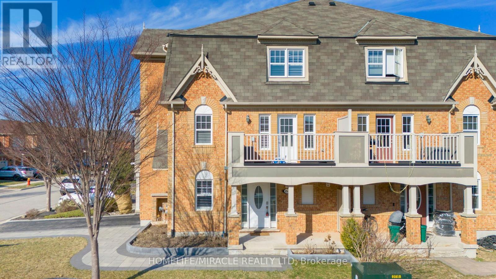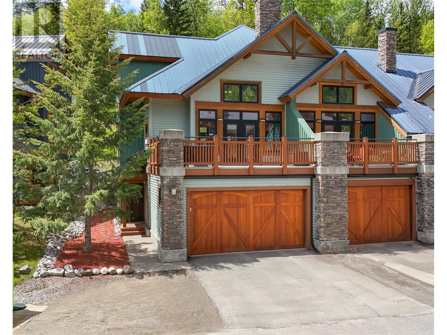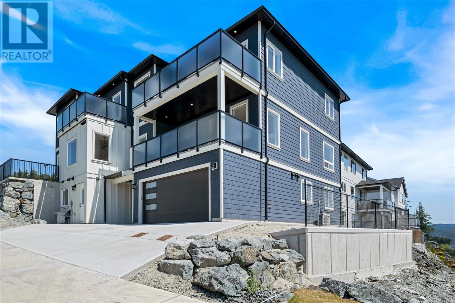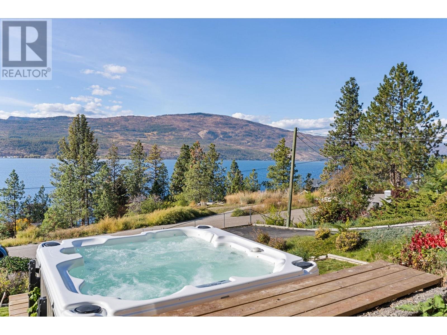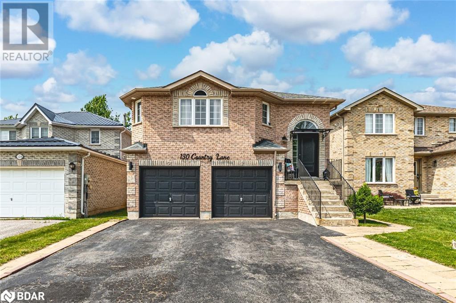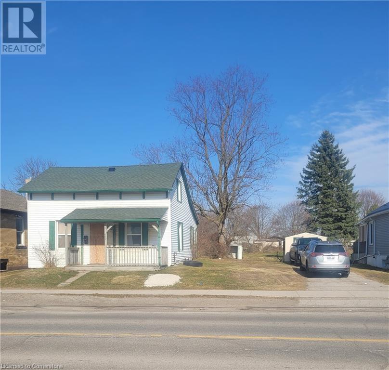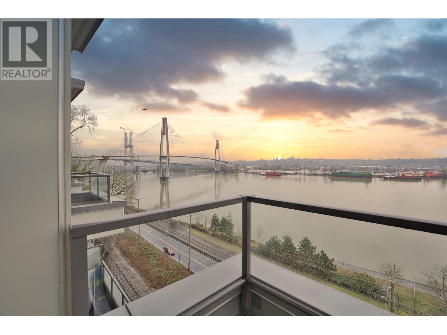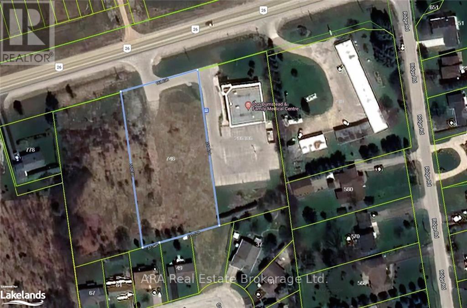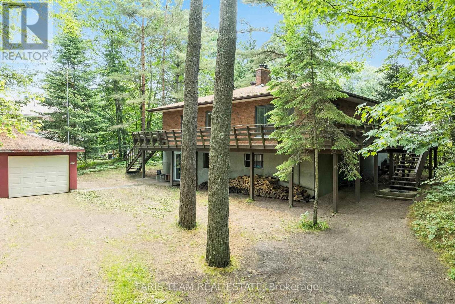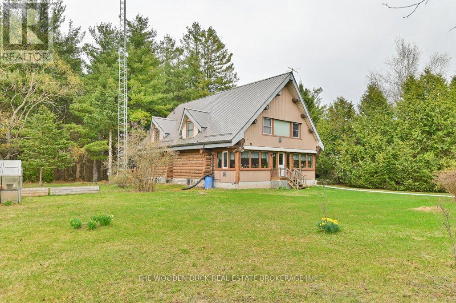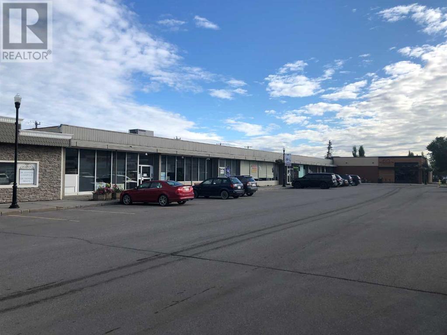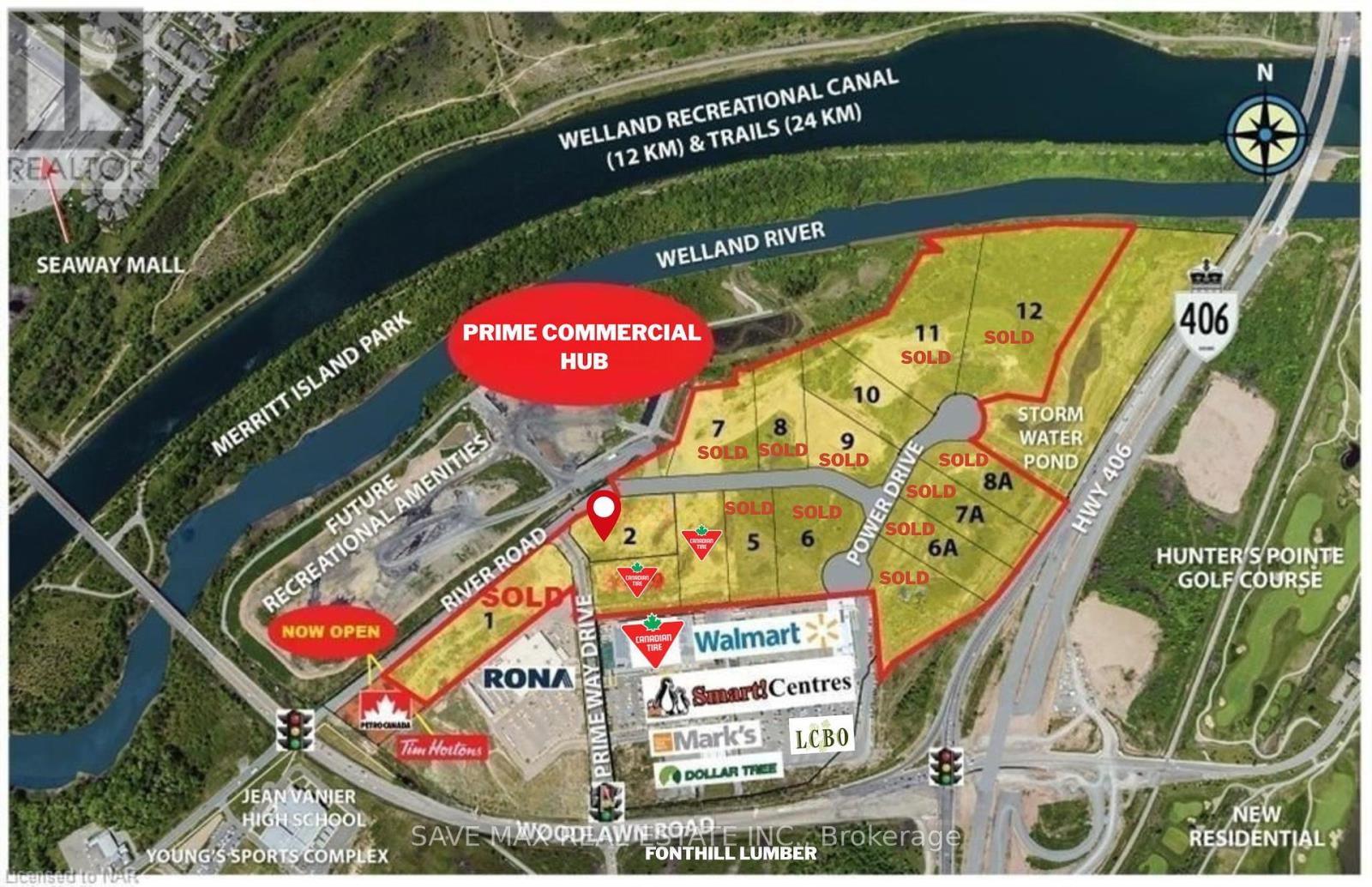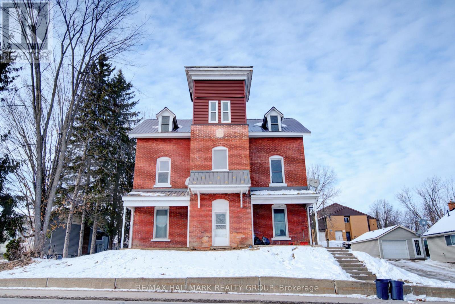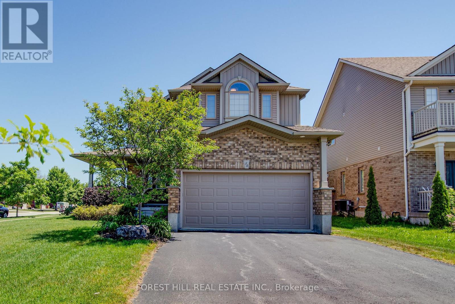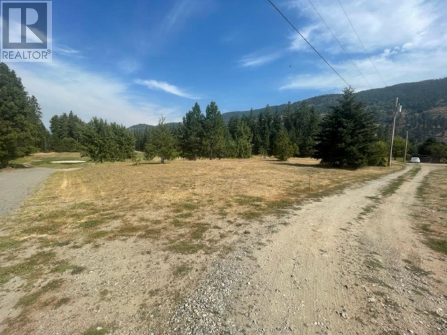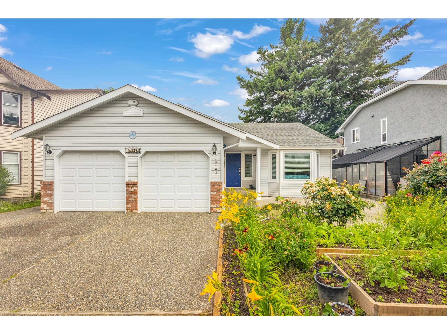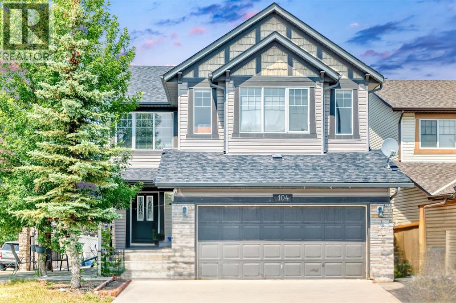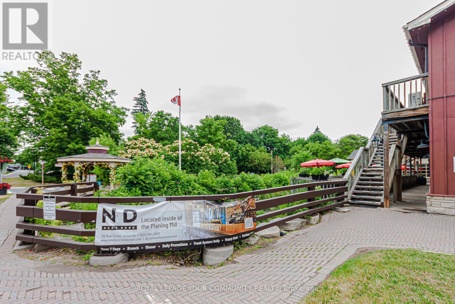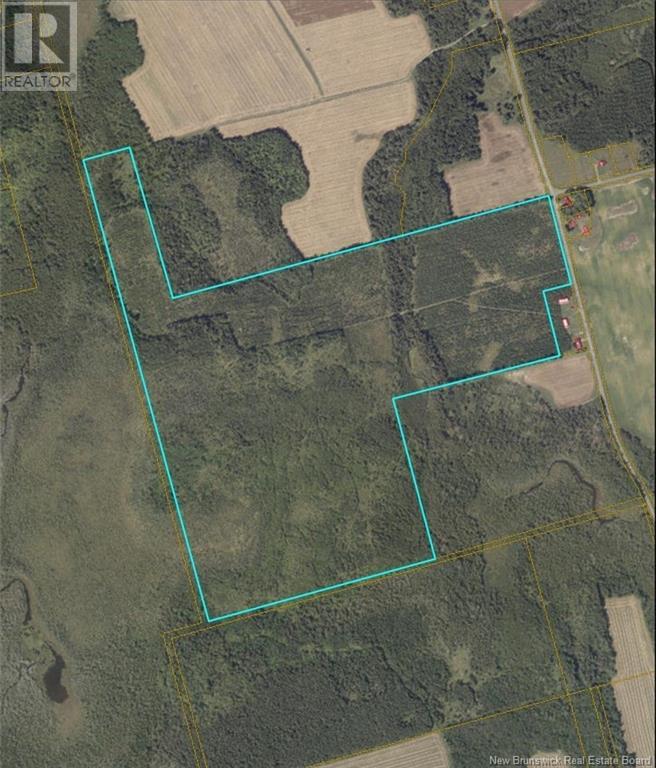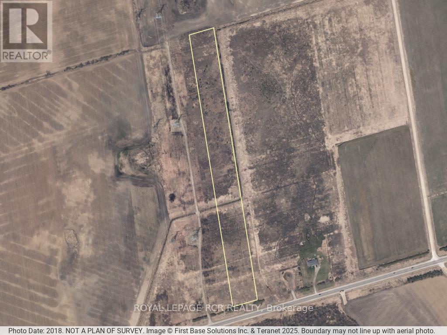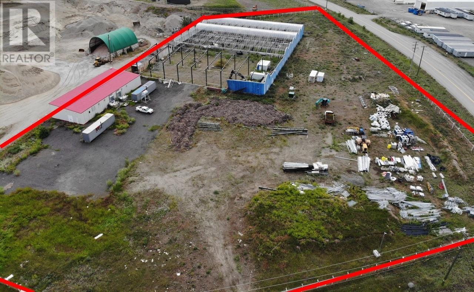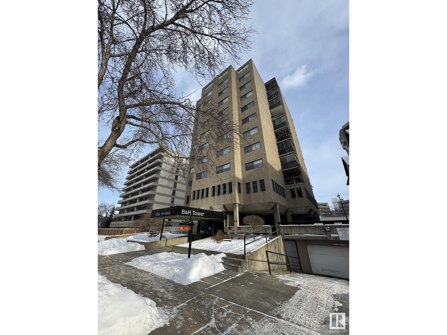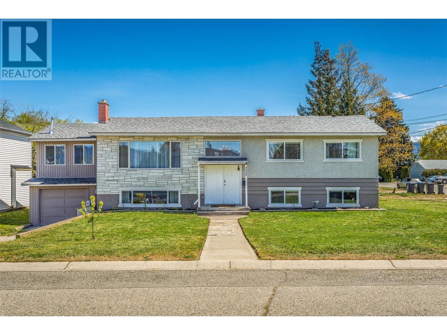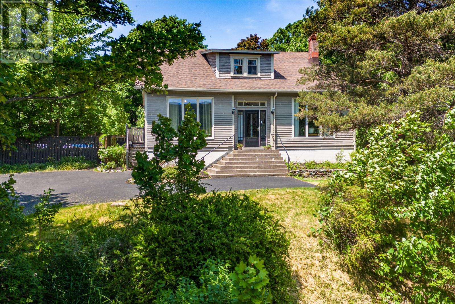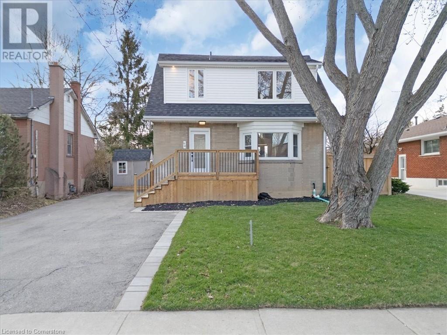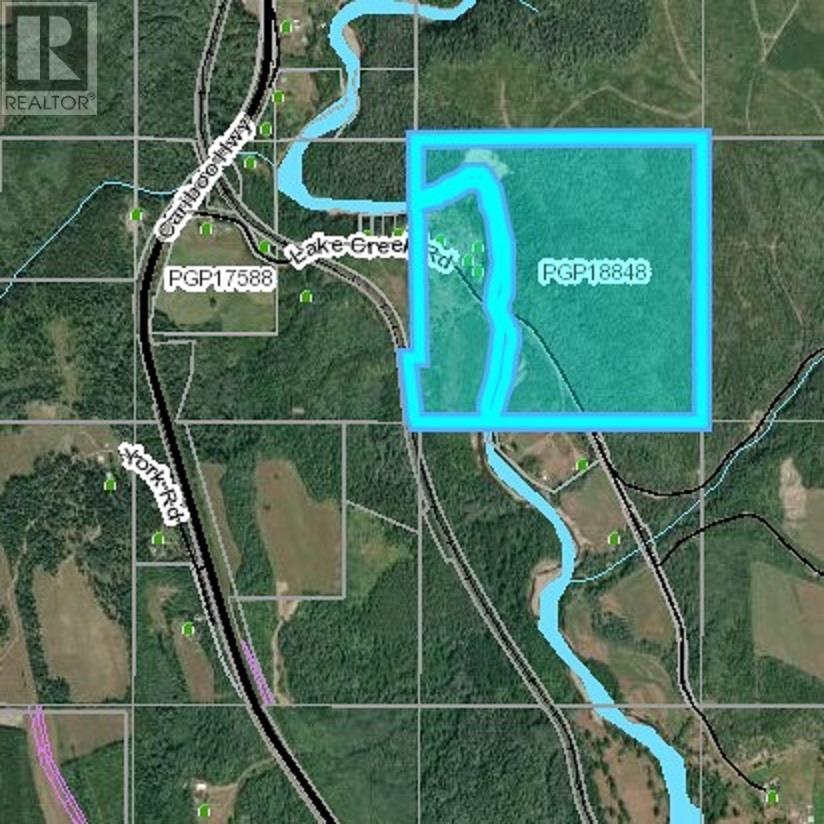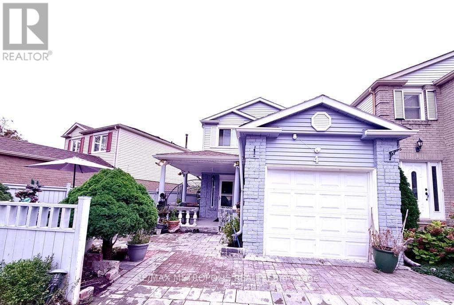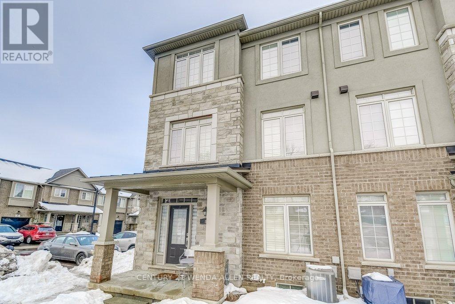36 Alicia Crescent
Thorold, Ontario
Step into modern elegance with this stunning newly constructed home, thoughtfully designed with today’s lifestyle in mind. From the moment you enter, you’ll be impressed by the clean, contemporary finishes and open-concept main floor that seamlessly blends the living room and a sleek, modern kitchen, perfect for entertaining and everyday living. Upstairs, you’ll find three spacious bedrooms, including a luxurious primary suite complete with a walk-in closet, spa-like ensuite, and the convenience of upper-level laundry. A beautifully designed open loft adds flexible space ideal for a home office, play area, or cozy lounge. The unfinished basement offers a blank canvas, ready for your personal touch and customization.With three well-appointed bathrooms throughout, hardwired speakers on the main level, a roughed-in EV charger, and a 200-amp electrical panel, this home is as functional as it is beautiful. Commuters will love the easy access to Highway 406, making travel to surrounding areas quick and convenient. Don’t miss the opportunity to own a truly modern home that’s move-in ready and built for the future. (id:60626)
Coldwell Banker Community Professionals
155 Balmoral Avenue S
Hamilton, Ontario
Welcome to this exceptional legal duplex located in the heart of the highly desirable Delta West neighborhood. Just minutes from Gage Park, this property offers the perfect blend of modern comfort and classic charm-ideal for homeowners and investors alike. Each unit features two spacious bedrooms, bright living areas, and thoughtfully designed layouts that provide comfort and functionality. A full basement with a separate entrance offers added space and the full attic presents an exciting opportunity to finish and expand, making this home even more versatile. Whether you're looking to live in one unit and rent out the other, support multigenerational living, or grow your rental portfolio or just make this into a single family home, this duplex delivers outstanding flexibility and long-term value. Enjoy the convenience of nearby schools, shops, public transit, and one of the city’s most vibrant community hubs, all while residing in a peaceful, tree-lined area known for its character homes and welcoming atmosphere. Don't miss this rare opportunity to own a truly adaptable property in one of the city’s most sought-after neighborhoods! (id:60626)
RE/MAX Escarpment Realty Inc.
254 Mortimer Crescent
Milton, Ontario
**Ready to move in ** Absolutely Stunning freehold Bright Corner Townhome 3+1 bedroom fully upgraded, with luxurious modern finishes throughout. Smooth Ceilings On All Three Levels. Brand New High Quality Laminate Flooring & Modern Baseboards Throughout. Professionally Painted & New Light Fixtures Throughout. Rich Hardwood Staircase With Metal Pickets. Modern Kitchen With New Tiles flooring and Quartz Counters, Undermount Sink, Raised Breakfast Bar, White Cabinetry, Pot Lights & New High Quality Stainless Steel Appliances. Large Living Room With Pot Lights & A Larger Window. Separate Dining Area With Walk-Out To Open Balcony. Three Good Size Bedrooms With Mirrored Closets . Updated Bathrooms With New Lights, New Vanities, New Faucets & New Toilets. California shutters in entire house. All three bedrooms are equipped with customed closet organizers. Extra wide new driveway fits 3 car and one in Garage. A Must See Property. Close Public and catholic school and Park. (id:60626)
Homelife/miracle Realty Ltd
28 Brooke Avenue
Collingwood, Ontario
Welcome to your next home where style meets comfort just minutes from both downtown Collingwood and Blue Mountain Village. This spacious 3+1 bedroom, 4-bathroom house offers room to stretch out, relax, and entertain. Step inside to find fresh updates throughout, including hardwood floors on the main level and brand-new carpet on the stairs, upper level, and basement. The kitchen shines with new countertops and eye-catching hexagon tile, making your cooking space both functional and fun. With over 40 LED pot lights lighting the way, there's never a dark corner unless you want one for movie night. The primary bedroom features a wainscoted accent wall and ensuite bathroom with a steam shower that's basically a personal getaway after a long day. Speaking of relaxing, the Beachcomber hot tub out back is ready and waiting. The outdoor space is just as impressive as the inside. Enjoy your evenings on the Trex deck with built-in lighting (that turns itself on you're welcome). The backyard speaker system means you can bring your playlist to your BBQs, and the irrigation system keeps your lawn happy whether you remember to water it or not. With thoughtful features and stylish upgrades throughout, this home checks all the boxes and then some. Whether you're hosting the big game or soaking in the hot tub under the stars, this home delivers comfort, convenience, and a little extra something special. All that's missing is you. (id:60626)
RE/MAX Four Seasons Realty Limited
437 Canyon Trail Unit# A
Fernie, British Columbia
Elevated Living! Immerse yourself in the peace and beauty of Fernie's Canyon Trail neighborhood with this well appointed 3-bedroom, 3-bathroom townhome. Spanning over 1,700 square feet across three thoughtfully designed levels, this home offers a perfect blend of modern comfort and mountain living, ideal for families and recreational buyers. Step into a spacious entryway on the ground level, leading to two generously sized bedrooms, a full bathroom, a convenient laundry room, and a secure double garage. The open-concept main floor, has a bright and airy living area that flows into a dining space and modern kitchen. Built in 2008, this home showcases high-quality finishes, including hardwood floors, granite countertops, and premium stainless-steel appliances, elevating your everyday experience. Imagine playing hard all day, returning home to luxury, a private hot tub and incredible mountain views. The upper level is a sanctuary, featuring a loft that leads to the primary bedroom. This luxurious retreat boasts soaring vaulted ceilings and a full ensuite bathroom, creating a spa-like feel for relaxation. Enjoy the breathtaking panoramic mountain views from the comfort of your home. Huge windows fill the home in natural light, while multiple outdoor patios provide perfect settings for enjoying Fernie's stunning scenery. With the ski hill, river, golf course and mountain bike trails all within minutes, your home is situated in the perfect outdoor playground. (id:60626)
RE/MAX Elk Valley Realty
7062 Brailsford Pl
Sooke, British Columbia
NEWLY COMPLETED! Welcome to coastal living at its finest! This spacious 4-bedroom, 4-bathroom half duplex in beautiful Sooke offers the perfect blend of versatility and breathtaking natural beauty. With panoramic views of the Salish Sea and the majestic Olympic Mountains, every window frames a postcard-worthy scene. Ideal for multigenerational living or potential rental income, the home features a one bedroom in-law suite. With over 2400 finished square feet, bright, open-concept living spaces, generous bedrooms, and modern finishes, this home is as comfortable as it is functional. Situated on a spacious corner lot, this half-duplex features its own private entrance and separate street address, creating a sense of privacy that’s rare in this style of home. Whether you're looking for a family home with room to grow or an investment opportunity with stunning views, this property has it all! 2-5-10 warranty! Call your agent today! (id:60626)
Pemberton Holmes Ltd.
16639 Wentworth Road
Lake Country, British Columbia
Welcome to 16639 Wentworth Road! This beautiful lakeview home in the highly sought after Carrs Landing area will sure not disappoint. Located on a no-thru road, this .33 acre property offers privacy and gorgeous 180 degree lake views. The home features 3 bedrooms all on upper level plus den on the main, 2.5 baths. Large windows throughout fill this beautiful home with natural light. The dining room with access to a large deck for summer living is the perfect place to admire your views. Private, spacious outdoor green spaces both front and back including terraced yard and rear sitting area. A special piece of Okanagan paradise with privacy and perfection from every view. (id:60626)
Stilhavn Real Estate Services
130 Country Lane
Barrie, Ontario
VERSATILE FAMILY LIVING WITH A BRIGHT BASEMENT WALKOUT & PRIVATE BACKYARD ESCAPE! Welcome to this exceptional family home in the desirable Painswick community, steps from schools, parks, restaurants, and daily conveniences. Enjoy the ultimate in outdoor recreation with Painswick Parks open green space, pickleball courts, sports fields, and playgrounds only a short walk away. Commutes are effortless with a 4-minute drive to the South GO Station and easy Hwy 400 access, while weekends can be spent unwinding by the shores of Kempenfelt Bay or exploring Barries vibrant waterfront. Showcasing timeless curb appeal, the brick exterior is accented by a bold front entrance and upgraded front door, while a large driveway and double garage offer plenty of parking. The backyard is a private retreat, backing onto a peaceful ravine surrounded by lush trees and greenery. Entertain in style on the dual-tiered deck with partial coverage for shaded outdoor dining, or cool off in the above ground pool with an updated liner, paired with a charming garden shed for smart seasonal storage. Inside, the open-concept main floor offers gleaming hardwood floors, a spacious living room with an electric fireplace, and a kitchen with stainless steel appliances, marble herringbone backsplash, and a deck walkout. 3 bedrooms include a luxurious primary suite with a 4-piece ensuite featuring an updated vanity, complemented by a renovated main bath with a glass-enclosed shower and tub. The private lower level with its own entrance boasts high ceilings and above-grade windows providing natural light, along with a kitchen, separate laundry room, an expansive living space with a fireplace, a bedroom, full bath, and ample storage - offering excellent in-law suite potential and ideal for multi-generational living. This is your chance to own a distinctive #HomeToStay in one of Barries most sought-after neighbourhoods, delivering an unmatched lifestyle of comfort, luxury, and endless possibilities! (id:60626)
RE/MAX Hallmark Peggy Hill Group Realty
130 Country Lane
Barrie, Ontario
VERSATILE FAMILY LIVING WITH A BRIGHT BASEMENT WALKOUT & PRIVATE BACKYARD ESCAPE! Welcome to this exceptional family home in the desirable Painswick community, steps from schools, parks, restaurants, and daily conveniences. Enjoy the ultimate in outdoor recreation with Painswick Park’s open green space, pickleball courts, sports fields, and playgrounds only a short walk away. Commutes are effortless with a 4-minute drive to the South GO Station and easy Hwy 400 access, while weekends can be spent unwinding by the shores of Kempenfelt Bay or exploring Barrie’s vibrant waterfront. Showcasing timeless curb appeal, the brick exterior is accented by a bold front entrance and upgraded front door, while a large driveway and double garage offer plenty of parking. The backyard is a private retreat, backing onto a peaceful ravine surrounded by lush trees and greenery. Entertain in style on the dual-tiered deck with partial coverage for shaded outdoor dining, or cool off in the above ground pool with an updated liner, paired with a charming garden shed for smart seasonal storage. Inside, the open-concept main floor offers gleaming hardwood floors, a spacious living room with an electric fireplace, and a kitchen with stainless steel appliances, marble herringbone backsplash, and a deck walkout. 3 bedrooms include a luxurious primary suite with a 4-piece ensuite featuring an updated vanity, complemented by a renovated main bath with a glass-enclosed shower and tub. The private lower level with its own entrance boasts high ceilings and above-grade windows providing natural light, along with a kitchen, separate laundry room, an expansive living space with a fireplace, a bedroom, full bath, and ample storage - offering excellent in-law suite potential and ideal for multi-generational living. This is your chance to own a distinctive #HomeToStay in one of Barrie’s most sought-after neighbourhoods, delivering an unmatched lifestyle of comfort, luxury, and endless possibilities! (id:60626)
RE/MAX Hallmark Peggy Hill Group Realty Brokerage
442 Third Street
London, Ontario
ATTENTION BUILDERS AND DEVELOPERS! LAND VALUE! 10 stacked town homes within walking distance to Fanshawe College! Recently approved for 10 units - no site plan approval required, just apply for your building permit and you can start right away. Draft building permit drawings available for 4-3 bedroom and 6-2 bedroom building available. 10 parking spots plus one barrier free spot. Allowance for garbage moloks too. Site plan, preliminary grading and servicing plans, draft condominium documents, survey, and more available upon request. Option to build as a purpose built structure or to complete condo application and sell 10 units separately. (id:60626)
Kempston & Werth Realty Ltd.
7 Lyndale Road
Tillsonburg, Ontario
This stunning home, crafted with exceptional attention to detail by renowned DALM Construction, offers quality finishes and thoughtful design throughout. Featuring 3 bedrooms and 2 bathrooms including a private ensuite this residence is perfect for comfortable family living. The kitchen boasts rich maple cabinetry, stainless steel appliances, quartz countertops, subway tile backsplash, a center island, and flows seamlessly into the dining area, which opens to a pressure-treated deck with awning ideal for summer entertaining. Ceramic tile flooring runs through the kitchen, hallways, bathrooms, and dining area for easy maintenance and timeless style. The spacious living room impresses with a 10' ceiling, solid maple wood floors, cozy gas fireplace, and floating shelves creating a warm, inviting atmosphere. Enjoy the convenience of main floor laundry and direct access to the attached two car garage. The walkout lower level offers a generous family room with covered access to the lush, private backyard featuring a stone patio and tranquil fish pond your personal oasis. Don't miss this opportunity to own a beautifully maintained DALM built home in one of the Tillsonburg's most desirable neighbourhoods! (id:60626)
T.l. Willaert Realty Ltd Brokerage
20 Mahogany Heath Se
Calgary, Alberta
Welcome to this inviting 4-bedroom, 3.5-bathroom family home located in the vibrant lake community of Mahogany, one of Calgary’s most desirable neighborhoods. Offering over 2,532 square feet of thoughtfully designed living space and a HEATED DOUBLE ATTACHED GARAGE, this property is a fantastic opportunity for comfortable and functional family living.The main level features a beautifully appointed kitchen with stainless steel appliances, granite countertops, and plenty of counter space—perfect for both casual meals and entertaining. The open-concept layout seamlessly connects the kitchen to the dining and living areas, creating a warm and welcoming atmosphere.Upstairs, the spacious bonus room offers a flexible area that can be used as a home office, media room, or play space. The primary bedroom provides a peaceful retreat with a luxurious five-piece ensuite and a large walk-in closet. Three additional bedrooms and a full bathroom offer plenty of space for family members or guests.The FULLY DEVELOPED BASEMENT extends the living space with a generous recreation room complete with a WET BAR, as well as an additional bedroom and fully renovated bathroom with a shower—ideal for hosting guests or enjoying movie nights at home.Step outside to a private, fully landscaped backyard with low-maintenance FAUX GRASS and a well-sized deck, creating a great space for summer gatherings or quiet evenings outdoors.Located just steps from Mahogany Lake, nearby schools, playgrounds, shopping, and community pathways, this home is ideally situated for both convenience and recreation. With easy access to Stoney Trail and 52 Street, commuting is simple and efficient. Residents also enjoy year-round lake privileges including swimming, skating, and access to the Mahogany Beach Club.This home offers a perfect balance of space, comfort, and lifestyle in one of Calgary’s premier communities. Schedule your private showing today. (id:60626)
Exp Realty
301 250 Columbia Street
New Westminster, British Columbia
Welcome to Brooklyn Views! Beautiful almost new home at central, sought after location with panoramic views! This luxury 2 level townhouse offers over 1,200sf spacious open floorplan with high ceilings reaching over 20ft in living areas. Elegant hardwood floors throughout. Floor to ceiling windows bringing max daylight in. Kitchen and bathrooms boast granite tops and backsplash, solid oak cabinets. Large kitchen island and S/S appliances. Air-conditioned. Private patios off living room and master bedroom with amazing views of river, city and mountains. Still under New Home Warranty. Included locker and 1 year prepaid covered and safe parking stall. (id:60626)
Orca Realty Inc.
206104 26
Meaford, Ontario
C2 Zoned lot with Highway 26 exposure on the West edge of Meaford. The North side of Highway 26 has 249 residential units draft plan approved and under construction. Directly to the West is Meaford Haven Development of 15.44ha in process. Immediately adjacent to the East is the Don Bumstead & Family Medical Health Clinic. The entrance from Highway 26 comes directly into this lot and is subject to a right of way to both adjacent lots. The 25' easement at the rear of the property services both this lot and the lot adjacent to the West for municipal sewers and storm water. The Municipal water is located within the 10.10' easement at the front of the property. Excellent location for retail, food, grocery etc. (id:60626)
Ara Real Estate Brokerage Ltd.
112 Woodpecker Green
Fort Mcmurray, Alberta
Welcome to 112 Woodpecker Green, a one-of-a-kind luxury home nestled in a quiet cul-de-sac in Eagle Ridge. Sitting on an extraordinary 15,800 sq/ft pie-shaped lot—one of the largest in the neighbourhood—this custom-built property, still with its original owner, is in immaculate, like-new condition, offering exceptional quality, elegant design, and versatile living spaces both inside and out.The home’s stone veneer exterior and wide concrete pathway offer charming curb appeal, while inside, a grand tiled entryway with a built-in closet system sets a sophisticated tone. Impeccable hardwood floors extend throughout the main living spaces, and soaring vaulted ceilings paired with stacked windows flood the home with natural light. A formal sitting room and dining room at the front of the home create the perfect space for entertaining or a home business, enhanced by glass railings, quartz counters, up-down blinds, and custom flat-panel cabinetry with a built-in wine fridge.The heart of the home is the stunning kitchen, where seamless quartz counters sit atop an oversized island. Cream matte cabinetry, a built-in 5-burner gas cooktop, slide-out drawers, a built-in oven and microwave, and under-cabinet lighting create a chef's dream kitchen, while a walk-in pantry offers additional storage. The adjacent living room features a gas fireplace framed by custom built-ins.Also on the main floor, two large bedrooms each come complete with walk-in closets with built-ins and private three-piece bathrooms featuring shower body spray kits. Upstairs, a small landing provides space for a treadmill or sitting area, leading to a home office tucked beside the luxurious primary retreat. The primary bedroom boasts a private covered sun deck, a spa-like ensuite with a steam shower, jetted tub, dual sinks, and a walk-in closet with custom built-ins.The fully developed basement expands the home’s versatility, beginning with a two-bedroom legal suite with its own full kitchen, pantry, la undry, and luxury vinyl plank flooring. A second bachelor-style suite provides flexibility for guests, a nanny, or use as a large recreational area. The home is equipped with two furnaces, three laundry areas, central A/C for the upper floors, and a roughed-in second A/C unit.Outside, the massive sun-filled yard is fully fenced, professionally landscaped with in-ground sprinklers, and large enough to accommodate a second garage or workshop. The rear-attached heated garage measures 25x28 and features two wall-mounted door openers, while the oversized driveway accommodates up to eight vehicles or recreational storage.Homes of this calibre are rarely offered for sale. Impeccably maintained, thoughtfully designed, and loaded with premium upgrades, this is a lifestyle opportunity you won’t want to miss. Schedule your private tour today. (id:60626)
The Agency North Central Alberta
519 Tiny Beaches Road N
Tiny, Ontario
Top 5 Reasons You Will Love This Home: 1) Tucked away in the trees, this peaceful retreat offers a true sense of seclusion and connection to nature 2) Just minutes from one of Tiny Townships most beautiful beaches, spend your days by the water and your evenings under the stars 3) With a spacious layout designed for comfort, its the perfect getaway for multi-generational families or hosting guests with ease 4) Enjoy the luxury of space and privacy, both inside and out, ideal for unwinding, entertaining, or simply spreading out 5) Two charming wood-burning fireplaces create a warm, inviting atmosphere for cozy nights all year round. 1,386 above grade sq.ft plus a finished lower level. Visit our website for more detailed information. (id:60626)
Faris Team Real Estate Brokerage
11 Crookston Road
Centre Hastings, Ontario
Tucked away on a beautifully treed lot just south of Madoc, this unique round log home offers a peaceful retreat with rustic charm and thoughtful features throughout. With three bedrooms and one and a half bathrooms, theres room for the whole familyplus space to unwind and enjoy the natural surroundings.The main floor welcomes you with an open-concept layout featuring a warm, inviting eat-in Custom kitchen for casual family meals and gatherings. A stunning two-sided gas fireplace provides warmth and ambiance to both the kitchen and the spacious living room. A large sunroom offers panoramic views of the property and makes a perfect all-season space to relax. A two-piece bathroom and convenient laundry room complete the main level.Upstairs you will find three bright bedrooms, a full ensuite bathroom, and a second sunroom flooded with natural light perfect for a 4th bedroom, playroom, or home office. In addition a spacious loft overlooks the living room below adding character and architectural flair. Outside enjoy a large deck and a screened-in gazeboperfect for entertaining, dining, or simply enjoying peaceful evenings outdoors. The outdoor living space overlooks the beautifully maintained yard, offering a serene view and plenty of room to roam. Outside, a massive workshop offers endless possibilities for hobbyists or storage needs, and a separate single-car garage adds extra functionality.If youre seeking tranquility, charm, and space to live and grow, this property is a must-see. (id:60626)
The Wooden Duck Real Estate Brokerage Inc.
3033 232 Street
Langley, British Columbia
OFFERING INCLUDES BUSINESS ONLY, PROPERTY IS LEASED. Backyard Vineyards is an award winning winery production both Fraser Valley and Okanagan Valley BC VQA wine. Backyard Vineyards produces a wide range of wines from bold reds to crisp whites to refreshing bubbles. With a centrally located production facility, this land-based winery has a maximum production capacity of 10,000 cases per year. The winery tasting room has a total (indoor and out) capacity of 134 guests. The winery property has 4.09 acres of planted Pinot Noir and a lease secured until September 2034. Located centrally in Langley's Campbell Valley, Backyard Vineyards operates on Langley's "wine trail" in close proximity to other wineries. Located just under an hour away from downtown Vancouver, and with close access to Highway 15 and Highway 1, Backyard Vineyards has close access to nearly 2.4 million potential agritourism customers. We respectfully ask that you do not approach or discuss the sale with staff. Showings are by appointment only. (id:60626)
Sotheby's International Realty Canada
144-154 Athabasca Avenue
Hinton, Alberta
Well built building with offices and retail stores located in part of the Hinton Valley shopping plaza. Good traffic flow off Hwy 16 and Switzer Drive ,lots of parking . Steel beam and concrete block construction. Rear alley access for deliveries.Year built is approximate .No way to verify. (id:60626)
Century 21 Twin Realty
250 Primeway Drive
Welland, Ontario
Ready to go, Fully Services and clean development land for sale. A corner lot with amazing exposure, located in the prime commercial corridor of Welland. Adjacent to Smart Centre that includes Canadian Tire Store, Walmart and Rona, LCBO, Dollar Tree ETC. ZONED APPROVED FOR HOSPITALITY business (Hotels, Motels Etc.). Many other zoned approved usage allowed such as; Distribution, Storage, Trucking Operations, Medical Facility, Office use etc.. HWY 406 exposure. Over $1,000,000.00 incentives through CIP by the municipality. [List Price is price per acre] (id:60626)
Save Max Real Estate Inc.
705 - 2300 Yonge Street
Toronto, Ontario
A 15+ years old established General Family Dental Practice located on the seventh floor of a professional building that is situated at a very heavily trafficked intersection. Very loyal patients. The clinic has solid hygiene program with compliant long term patient base of more than 1200 active patients. Located right on the Subway Station in a high-density residential area, stable community and lots of high-rise condominium buildings. This 1400 square feet bright, well-planned office that ensures a comfortable welcoming, efficient, and stress-free patient experience. A long-term lease is available (id:60626)
Forest Hill Real Estate Inc.
22 Main Street
Whitewater Region, Ontario
Quality, historic 6-unit brick building in Cobden, offering a rare blend of charm, convenience, and investment potential. Situated on a spacious lot with ample parking, this property boasts soaring 12-foot ceilings throughout.Located just off Highway 17 and along Cobdens main street, this building is steps away from local amenities and only minutes from the beautiful Muskrat Lakeperfect for outdoor enthusiasts and nature lovers.The property has undergone extensive renovations, including newly replaced brick on the east side, updated flashing on the tower, a freshly paved parking lot, and upgraded electrical in three of the units. With fantastic existing tenants and two recently vacated, newly renovated units, you have the opportunity to set your own rents and maximize returns.A fantastic opportunity to own an affordable, well-maintained multi-unit property in a growing community! (id:60626)
RE/MAX Hallmark Realty Group
54 Chamberlain Crescent
Collingwood, Ontario
Welcome to this charming 3-bedroom, 3-bath brick home perfectly situated on a spacious corner lot in the desirable community of Creek Side in Collingwood. Boasting exceptional curb appeal with mature landscaping and a welcoming covered front porch, this home offers a warm and inviting presence from the moment you arrive. Step inside to discover a thoughtfully designed main floor featuring an open-concept great room with a gas fireplace ideal for family gatherings and entertaining. The adjacent kitchen and casual dining area flow seamlessly, creating a bright and functional space. A separate formal dining room provides the perfect setting for special occasions and holiday meals. Upstairs, you'll find three generously sized bedrooms, including a large primary suite with expansive walk in closet and well-appointed ensuite bath. A convenient second-floor laundry room makes daily routines effortless. The additional bedrooms offer flexibility for family, guests, and the large loft area make a perfect home office. Enjoy direct interior access to the double car garage, adding convenience and additional storage options. The basement is clean and open with roughed in bar and bath to custom finish to your needs. Outside, the corner lot offers extra privacy. Just across the street, a walking path leads to tranquil wooded trails perfect for nature lovers and active lifestyles. Located minutes from downtown Collingwood, Blue Mountain, golf courses, and Georgian Bay, this home is ideally positioned for four-season living. Whether you're raising a family, down sizing, or seeking a weekend escape, this property offers comfort, function, and lifestyle in one of Collingwood's most sought-after communities. Don't miss your chance to make this Creek Side gem your own. (id:60626)
Forest Hill Real Estate Inc.
Lots 1 - 6 Central Avenue
Christina Lake, British Columbia
Incredible location on Christina Lake Golf Course! Right next to the 10th Tee and steps to the Clubhouse! Over 36,000 sq ft! (.828 acres). Build on the entire property or take the size parcel that best suits you and sell the rest! Step right out and go golfing! Within steps to the driving range too! This location is unequalled! Call your Realtor today! (id:60626)
Royal LePage Little Oak Realty
45763 Timothy Avenue, Vedder Crossing
Chilliwack, British Columbia
Step into comfort and convenience with this charming 2-bedroom, 2-bath residence tucked away on a peaceful cul-de-sac. Ideally located close to transit, schools, and shopping, this inviting home offers a blend of functionality and style. Highlights include a generous double garage, ample parking space, and attractive front landscaping that adds to the welcoming exterior. Inside, you'll find an airy, open-concept layout with a modernized kitchen, cozy gas fireplace, and plenty of room to relax or entertain. The fully enclosed backyard provides a private oasis, perfect for gardening enthusiasts. All this, without the burden of strata fees, in a highly desirable neighborhood! (id:60626)
Century 21 Coastal Realty Ltd.
104 Panamount Terrace Nw
Calgary, Alberta
Welcome to this fully finished 2-storey walkout home (with illegal suite) on a quiet street in Panorama Hills, offering over 3,200 sq.ft. of developed living space with 3+2 bedrooms and 3.5 bathrooms—perfect for a growing family. Situated on a desirable corner lot, this home features maple hardwood flooring on the main level, central A/C, and an open-concept layout with 9’ ceilings and large windows that flood the space with natural light. The gourmet kitchen boasts granite countertops, full-height maple cabinetry, a raised island bar, stainless steel appliances, and a walk-through pantry. Upstairs you'll find a vaulted bonus room with skylights, a spacious primary suite with a 5-piece ensuite and walk-in closet, plus two additional bedrooms and a full bath. The fully developed walkout basement offers an illegal suite with a large family room with kitchen, two more bedrooms, a full bath, and a separate entrance—great for multi-generational living or rental potential. Enjoy the west-facing deck, walkout patio, firepit, and fully fenced backyard—ideal for summer gatherings. Just steps to Panorama Hills School, green space, walking paths, and minutes to shopping, parks, Vivo Rec Centre, and transit to U of C. Don’t miss this incredible opportunity! (id:60626)
Century 21 Bravo Realty
185 Regina Street N
Waterloo, Ontario
For your reference, please click on the link to the sales brochure showcasing a similar project with an equivalent lot size and zoning. This example provides valuable insight into the potential scope and scale of development achievable with this unique assembly. **Exceptional Land Assembly Opportunity Prime Location Adjacent to Wilfrid Laurier University** Presenting a rare opportunity to acquire a land assembly consisting of four properties located at 179, 181, 183, and 185 Regina Street. Ideally positioned directly across the street from Wilfrid Laurier University, this site offers unparalleled proximity to the campus and is surrounded by thriving amenities. The combined development site features favourable RMU-81 zoning, allowing for a wide array of future possibilities. All four properties are to be acquired together, providing a substantial land footprint for investors or developers. All properties are currently rented and generating until re-development. (id:60626)
RE/MAX Real Estate Centre Inc.
185 Regina Street N
Waterloo, Ontario
For your reference, please click on the link to the sales brochure showcasing a similar project with an equivalent lot size and zoning. This example provides valuable insight into the potential scope and scale of development achievable with this unique assembly. **Exceptional Land Assembly Opportunity – Prime Location Adjacent to Wilfrid Laurier University** Presenting a rare opportunity to acquire a land assembly consisting of four properties located at 179, 181, 183, and 185 Regina Street. Ideally positioned directly across the street from Wilfrid Laurier University, this site offers unparalleled proximity to the campus and is surrounded by thriving amenities. The combined development site features favourable RMU-81 zoning, allowing for a wide array of future possibilities. All four properties are to be acquired together, providing a substantial land footprint for investors or developers. All properties are currently rented and generating until re-development. (id:60626)
RE/MAX Real Estate Centre Inc.
Unionville - 139 Main Street
Markham, Ontario
An Exceptional Opportunity To Own This Thriving And Stylish Restaurant Nestled In The Heart Of Historic Unionville. This Well-Established Dining Destination Is Known For Its Vibrant Atmosphere, Modern Aesthetic, And Strong Local Following. Featuring 95 Indoor Seats And a Stunning 56 seat licensed patio, The Space Is Ideal For Both Intimate Dining And High-Volume Service. The Beautifully Designed Interior Blends Contemporary Elegance With Comfort Perfectly Suited For Upscale Casual Dining, Private Events, Or Group Bookings. Located In A High-Traffic, High-Visibility Area With Excellent Foot Traffic All Year Round, This Fully Built-Out Restaurant Is Truly Turnkey. Equipped With A Fully Commercial Kitchen, Bar, And High-End Chattels Throughout. (id:60626)
Royal LePage Your Community Realty
26 Cobblestone Drive
Paris, Ontario
It's time to make Paris your new home town. Welcome to 26 Cobblestone Drive located in the sought after Grandville neighbourhood located close to schools, amenities and 403 access. This bungalow, with an open concept floor plan offers a carpet free main floor; featuring dark hardwood floor and tile throughout. You are greeted by the formal Dining Room with chandelier once inside the entry. The kitchen which looks into the living room and dinette, has flow and function for the family. The dinette flows straight through the sliding doors to the back covered porch with amazing views of the backyard. The living room, is the perfect place to relax at the end of the day, or enjoy your favourite cooking show while preparing dinner for the family. The private primary suite boasts a walk in closet and a 4 pc bath with soaker tub, finishing the main floor is the main bathroom and second bedroom; not to mention the double door pantry that is plumbed for a main floor laundry and inside garage entrance. The basement level offers 2 rec room spaces, the first boast a wet bar and the walk out basement entrance; perfect for those adult get togethers. The second basement living space houses the gas fireplace; perfect for those cozy nights with the family. A third bedroom is a great option for an in home office or work out space. The third 3 pc bathroom, and the mechanical room with laundry finishes off the basement level. Backing onto green space with your only rear neighbours being the local wild life makes for a peaceful and natural retreat. For those who like working in their garage, the garage has been extended 2 feet on either side, not to mention the extra height for additional work or storage space. With walking distance to schools, amenities and downtown, minutes to the 403; and the most wonderful family friendly neighbourhood; this property is sure to tick all of your boxes. (id:60626)
Century 21 Heritage House Ltd
Greenwater Fishermans Cove
Greenwater Provincial Park, Saskatchewan
Located just outside the gates of Greenwater Lake Provincial Park, one of Saskatchewan’s top all-season tourist destinations, Greenwater Fisherman’s Cove Resort offers a rare opportunity to own a fully equipped, multi-revenue stream hospitality business with strong historical returns. Spanning 2.51 acres, this resort includes: 9 fully operational hotel rooms (each with private balconies and outdoor pool access) Framed and plumbed space for 11 additional rooms in the lower level 5 rental cabins A licensed restaurant with wood-burning fireplace A spacious 120-seat bar with VLTs and off-sale license A convenience store, fuel station (4 pumps), gift shop, ATM, and laundry facilities Multiple conference and meeting rooms, plus office and management spaces Outdoor amenities including a wraparound deck, barbecue area, and seasonal outdoor pool. Additional infrastructure includes cold and dry storage, a tool shed, and groundskeeping equipment. Security systems are already in place, and much of the linen and operational supplies are pre-stocked for continued operation. Popular with snowmobilers, hunters, boaters, anglers, and tourists year-round, the resort is positioned for immediate operation with room for significant growth—especially with the completion of the 11-room expansion. (id:60626)
Realty One Group Dynamic
0 Charleston Road
Charleston, New Brunswick
Farm is currently planted in winter wheat, access to land for spraying, crop management & harvest shall be granted should property sell and close before harvest. 191.2 Acres Consisting of 68.5+/- Acres of farmland, 73+/- Acres of Woodland, 50+/- Acres of wetlands/buffer (id:60626)
Exit Realty Platinum
202137 County Road 109 Road
East Luther Grand Valley, Ontario
Opportunity To Own 10 Acres In A High Demand Area Of Dufferin County & Build Your Dream Home/Hobby Farm With An Approved Single Dwelling Permit Already In Place (id:60626)
Royal LePage Rcr Realty
3820 Enterprise Way
Barriere, British Columbia
Five (5) plus acres of Industrial Land with 3 phase, 800 amps of power plus much more. The best highway exposure and access. There is a 5500 sf (+/-) shop on the property and a list of machinery that goes along with the sale such as Volvo Excavator, skyjack, mini excavator, International Dump truck (Valued approx $200K) - Drilled well 25 USGPMs. Privately owned Security System. A new unfinished steel building was for a shop re sale of greenhouse products. Greenhouse without hydroponics system would be great ot grow vegetable or gardening products. (id:60626)
RE/MAX Integrity Realty
#100 10155 114 St Nw
Edmonton, Alberta
This offering consists of 4,905 square feet of fully built out professional office space on the second floor of B&H Tower. Encompassing the entire floor, it features a reception area, multiple private offices, a meeting room, a boardroom, a large bullpen, two washrooms and a kitchenette. Also included are four assigned parking stalls – two above ground and two underground. B&H Tower is an established building with two modernized elevators, and an updated front lobby with secure access for employees and customers. Situated in the Oliver neighbourhood, the property benefits from being located on 114 Street near Jasper Avenue, with close proximity to the downtown core. B&H Tower has walkable access to dining, cafes, and shops, is well-connected by public transit, and close to MacEwan University, Rogers Place and the River Valley. (id:60626)
Comfree
3339 Bothe Road
Kelowna, British Columbia
Offering strong rental income and future redevelopment potential, this property is an excellent investment opportunity. The land is already zoned to accommodate up to 6 townhouses and is located on a quiet street close to all that the South Pandosy neighbourhood has to offer—shopping, restaurants, beaches, schools, H2O Centre, public transit, and much more. Higher floors will enjoy beautiful pastoral views in almost every direction and will aid any future development in being a big success! Good rental revenue ensures that you can continue to rent out the property until the timing is right to redevelop or cash out. The increased Property Transfer Tax Exemption on new construction means that a buyer can now purchase an $850k townhouse with only $60k down if they are eligible for the GST and PTT exemptions. Furthermore, the latest change allowing high-ratio mortgages to amortize new construction over 30 years could result in said buyer’s mortgage payment being only $3.5k/mo (assuming a 3.09% interest rate at time of project completion). Sample floor plans have been provided to demonstrate what is possible, but the extensive street frontage of this lot provides considerable flexibility to realize your own development vision. (id:60626)
Century 21 Assurance Realty Ltd
Pcl 22413 Sec S Windermere Lake
Chapleau, Ontario
A Rare Find! Discover this charming cabin retreat with multiple outbuildings, perfectly situated on a stunning sandy beach on Windermere Lake teeming with abundant fish populations. This unique property is situated in the Windermere Goldie Lake Complex Conservation Reserve and offers peace, privacy and endless possibilities for adventure or relaxation. Ideal for nature lovers, outdoor enthusiasts or those seeking an off-grid getaway! This is your chance to own a true northern escape. (id:60626)
Exit Realty True North
440 Ohio Road
Madawaska Valley, Ontario
Welcome to 440 Ohio Road, a private waterfront escape in the heart of Madawaska Valley. This charming four-season chalet sits on 160 feet of private shoreline along the Madawaska River, complete with your own sandy beach and dock with a covered boat slip- perfect for swimming, fishing, or exploring the connected Kamaniskeg Lake system. The main cottage features three bedrooms, two bathrooms, and an open-concept living space with a beautiful wood-burning fireplace that adds warmth and character. Ideal for hosting, the property includes two cozy two-bedroom bunkies, a cedar dry sauna and large fire-pit area offering your own slice of the great outdoors. A spacious deck, custom fire-pit area, and landscaped, level lot surrounded by trees make the outdoor space just as inviting as the indoors. A detached garage adds convenient storage, and year-round municipal road access makes this property suitable for both seasonal getaways and full-time living with a two hour thirty minutes drive to the GTA or two hour drive to Ottawa, . With its private dock, beach, and waterfront access, 440 Ohio Road is a rare find blending rustic charm, comfort, and natural beauty. (id:60626)
RE/MAX West Realty Inc.
136 Line 10 N
Oro-Medonte, Ontario
PRIME LAND! Discover an exceptional opportunity to acquire a prime parcel of land strategically located at the northwest corner of HWY 11 and Line 10 North, just north of the picturesque Lake Simcoe. This expansive parcel offers excellent visibility and accessibility, making it ideal for a variety of commercial or development ventures. Surrounded by vacant land to the north and west, this property provides a blank canvas for your vision. **EXTRAS** High traffic exposure on Highway 11 - Convenient access to major transportation routes - Surrounded by a mix of commercial and retail establishments - Potential for various development opportunities - Close proximity to recreational. (id:60626)
Cushman & Wakefield
Royal LePage Signature Realty
8415 -8475 Peterson Road
Fraser Lake, British Columbia
Spectacular home with a guest cabin on Fraser Lake with stunning lake views and a wonderful beachfront. This custom-built year round home has been meticulously maintained and is ready for its new owner to enjoy the beauty of living on the lake! The open concept design and floor to ceiling windows allow for amazing lake views from almost every room in the house! Some of the great features include hardwood and tiled floors, quartz countertops, a daylight basement, and a double detached garage. This is a package deal, complete with a dock, hot tub, outdoor bath house, a detached garage and a cabin on the beach right beside the home! Now is your chance to own your own piece of paradise on Fraser Lake! (id:60626)
RE/MAX Vanderhoof
300 Topsail Road
St. John's, Newfoundland & Labrador
This 1945 character home on Topsail Road showcases authentic horsehair plaster walls – artisanship you simply cannot replicate today. These superior walls provide insulation, soundproofing, and that solid feel only genuine character homes deliver. A full acre in the heart of the city. Completely treed, park-like privacy yet minutes from everything. Your own private estate without sacrificing convenience. The original character trims and woodwork throughout tell a story of craftsmanship from a time when quality mattered more than speed. That stunning bevelled glass porch – with its hand-cut, prismatic glass panels that catch and scatter light like jewelry – is pure 1940s elegance you simply don't find anymore. The beautiful staircase serves as the home's centerpiece, showcasing the meticulous woodwork that defines this era. Picture yourself by the fireplace, huge windows framing your tree-covered sanctuary. The large kitchen becomes the heart of gatherings, while that exquisite bevelled glass porch transforms ordinary sunlight into dancing rainbows. Your substantial 18x33 pool sparkles between mature trees – serious swimming space, not some tiny splash zone. With its $10,000 liner, it's ready for years of memories. 4000 square feet of genuine character with main floor primary bedroom (presently used as office/den). Second floor primary bedroom with an adjoined sitting room plus the unique tunnel storage built into its roofline. Natural light pours through oversized windows throughout. Just 3 minutes to St. Mary's Elementary, 7 minutes to Bowring Park, walking distance to Village Mall and downtown. Two driveways including new paved driveway, building potential. Upgraded: new PEX plumbing (2025), water booster, window upgrades, premium roof with ice shield protection (2020). (id:60626)
RE/MAX Realty Specialists
94 West 32nd Street
Hamilton, Ontario
Discover 94 West 32nd Street, nestled in Hamilton's coveted Westcliffe neighborhood. This fully permitted renovated legal duplex offers an exceptional opportunity for homeowners and investors alike. The main residence features a thoughtfully designed layout with three spacious bedrooms, a full bathroom, a convenient powder room, and an upper-level laundry facility. The heart of the home boasts a custom-designed kitchen adorned with premium finishes and bespoke cabinetry, seamlessly flowing into the living and dining areas. The lower-level apartment, accessible through a separate entrance, presents a comfortable one-bedroom suite complete with a full bathroom and its own laundry amenities, ensuring privacy and convenience for tenants or extended family members. Situated in a tranquil, family-friendly area, this property is mere steps away from top-rated schools, lush parks, and efficient public transit options. Outdoor enthusiasts will appreciate the proximity to scenic trails and the renowned Chedoke Stairs, perfect for hiking and biking adventures. Additionally, the vibrant local community offers a variety of shopping centers, dining establishments, and entertainment venues, all within easy reach. Experience the perfect blend of contemporary design and prime location, a true gem in Hamilton's real estate landscape. (id:60626)
RE/MAX Escarpment Realty Inc.
10860 Lake Creek Road
Hixon, British Columbia
Rare Opportunity! 161 Acres on Lake Creek Road, just off Hwy 97 with approximately 30 Acres zoned IND-H. Phase 3 power at the lot line. The industrial lot has its own rail spur from years ago but the surveying, grading, excavation, ballast installation still remain. The remainder of the property is zoned AgRes1. There are 4 houses, drilled well, septic field with one house remodeled. Showings are by appointment only. Call Listing Agent for more info. (id:60626)
RE/MAX Action Realty Inc
94 West 32nd Street
Hamilton, Ontario
Discover 94 West 32nd Street, nestled in Hamilton's coveted Westcliffe neighborhood. This fully permitted renovated legal duplex offers an exceptional opportunity for homeowners and investors alike. The main residence features a thoughtfully designed layout with three spacious bedrooms, a full bathroom, a convenient powder room, and an upper-level laundry facility. The heart of the home boasts a custom-designed kitchen adorned with premium finishes and bespoke cabinetry, seamlessly flowing into the living and dining areas. The lower-level apartment, accessible through a separate entrance, presents a comfortable one-bedroom suite complete with a full bathroom and its own laundry amenities, ensuring privacy and convenience for tenants or extended family members. Situated in a tranquil, family-friendly area, this property is mere steps away from top-rated schools, lush parks, and efficient public transit options. Outdoor enthusiasts will appreciate the proximity to scenic trails and the renowned Chedoke Stairs, perfect for hiking and biking adventures. Additionally, the vibrant local community offers a variety of shopping centers, dining establishments, and entertainment venues, all within easy reach. Experience the perfect blend of contemporary design and prime location, a true gem in Hamilton's real estate landscape. (id:60626)
RE/MAX Escarpment Realty Inc.
94 West 32nd Street
Hamilton, Ontario
Discover 94 West 32nd Street, nestled in Hamilton’s coveted Westcliffe neighborhood. This fully permitted renovated legal duplex offers an exceptional opportunity for homeowners and investors alike. The main residence features a thoughtfully designed layout with three spacious bedrooms, a full bathroom, a convenient powder room, and an upper-level laundry facility. The heart of the home boasts a custom-designed kitchen adorned with premium finishes and bespoke cabinetry, seamlessly flowing into the living and dining areas. The lower-level apartment, accessible through a separate entrance, presents a comfortable one-bedroom suite complete with a full bathroom and its own laundry amenities, ensuring privacy and convenience for tenants or extended family members. Situated in a tranquil, family-friendly area, this property is mere steps away from top-rated schools, lush parks, and efficient public transit options. Outdoor enthusiasts will appreciate the proximity to scenic trails and the renowned Chedoke Stairs, perfect for hiking and biking adventures. Additionally, the vibrant local community offers a variety of shopping centers, dining establishments, and entertainment venues, all within easy reach. Experience the perfect blend of contemporary design and prime location, a true gem in Hamilton’s real estate landscape. (id:60626)
RE/MAX Escarpment Realty Inc.
4 Shepmore Terrace
Toronto, Ontario
Beautifully maintained. Freshly painted. 3 bedroom home with no sidewalk (can park 5 cars)!! This beauty features hardwood floors on main & 2nd floor, custom kitchen w/ granite counter tops & breakfast bar, S/S appliances, newer washer/dryer, finished basement with 3 piece bath, custom 2 tier decks with two garden sheds at backyard. Hot water tank (owned). **EXTRAS** Furniture separate sale. (id:60626)
RE/MAX Metropolis Realty
8 - 215 Dundas Street E
Hamilton, Ontario
Spacious end unit townhouse close to the downtown area of Waterdown Village in theBohemian development by Branthaven. This Echo model offers a total of approx. 1974 sq. ft.of living space, a double garage with inside entry and a large 20' balcony. This townhousehas had many updates which includes a finished basement. There is a nice entrance foyerwith a double closet and a bedroom with double closet and ensuite bathroom. An open plandining area to the kitchen with all stainless steel appliances, an island, quartz counters,glass backsplash a walk-in pantry, tiled flooring and sliding doors to the large balcony. The livingroom has hardwood flooring and an electric fireplace. The upper level has two very largebedrooms both with ensuite bathrooms. There is also a laundry closet with a washer and dryeron the upper level. The basement has been finished and provides a recreation room with electricfireplace and mirrored closet, a small office and a bathroom. There is plenty of visitors parking. Don't miss out o this opportunity to own this special home! (id:60626)
Century 21 Wenda Allen Realty
32 Century Drive
Toronto, Ontario
Fantastic Opportunity for Investors and End Users! This charming 3-bedroom bungalow is nestled in a quiet, family-friendly neighbourhood an ideal place to raise a family. Features a separate side entrance to a fully finished basement suite, complete with a kitchen, 3-piece bath, and above-grade windows perfect for rental income or extended family use. Enjoy a large, covered front porch, attached garage, and recent updates, including a new roof (2018) and furnace (2016). Don't miss this versatile property with great potential! (id:60626)
Rare Real Estate



