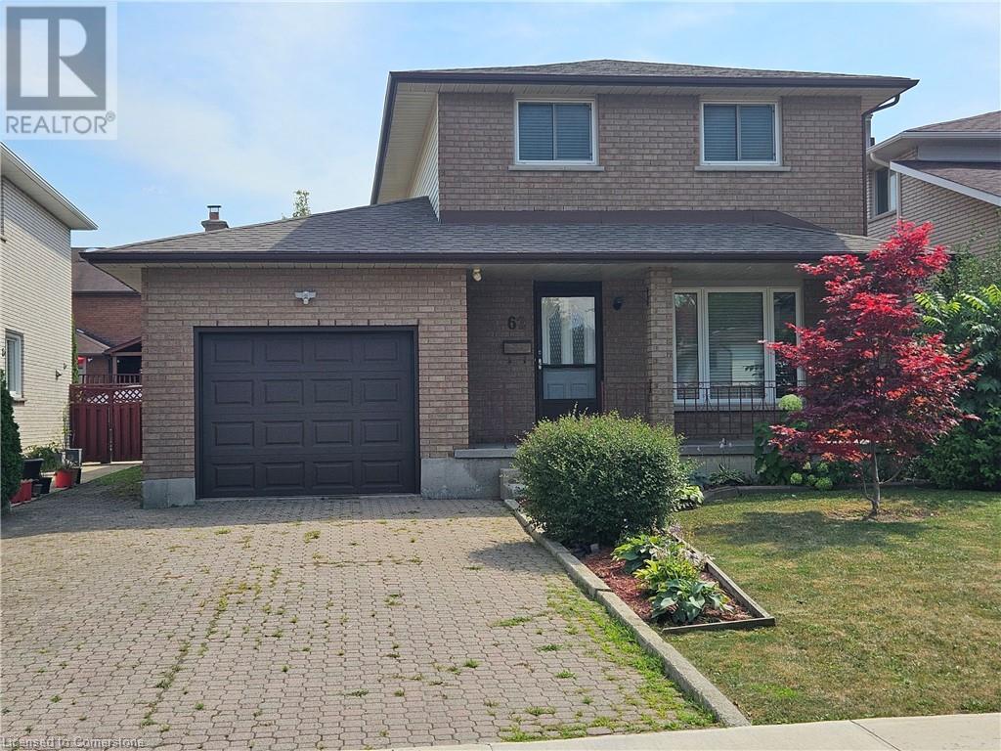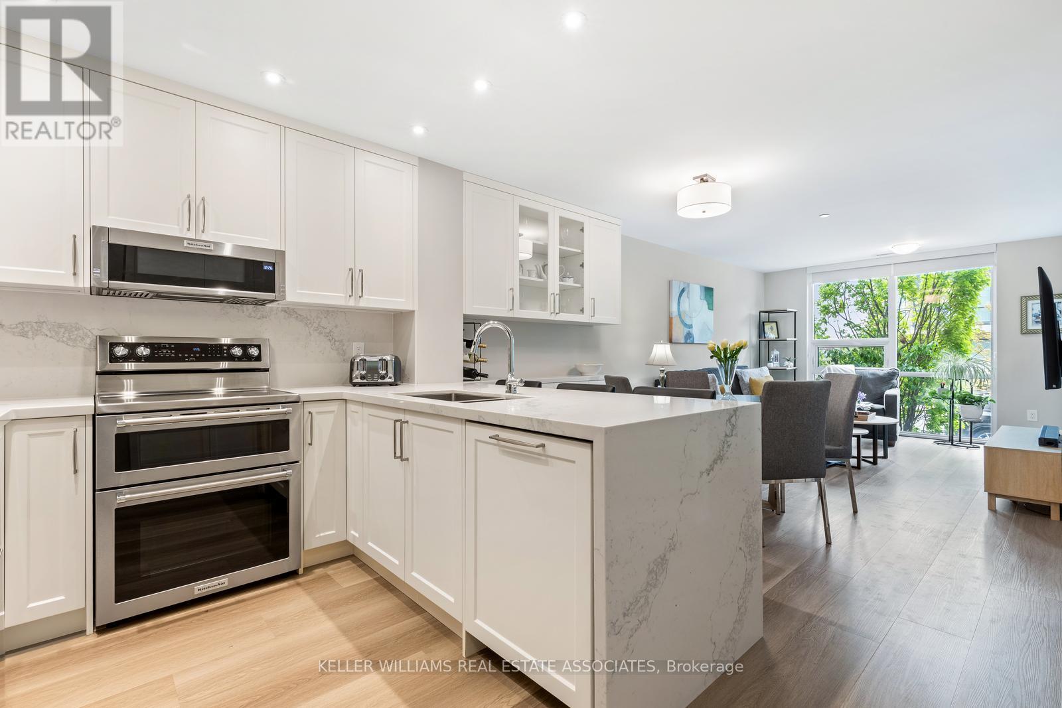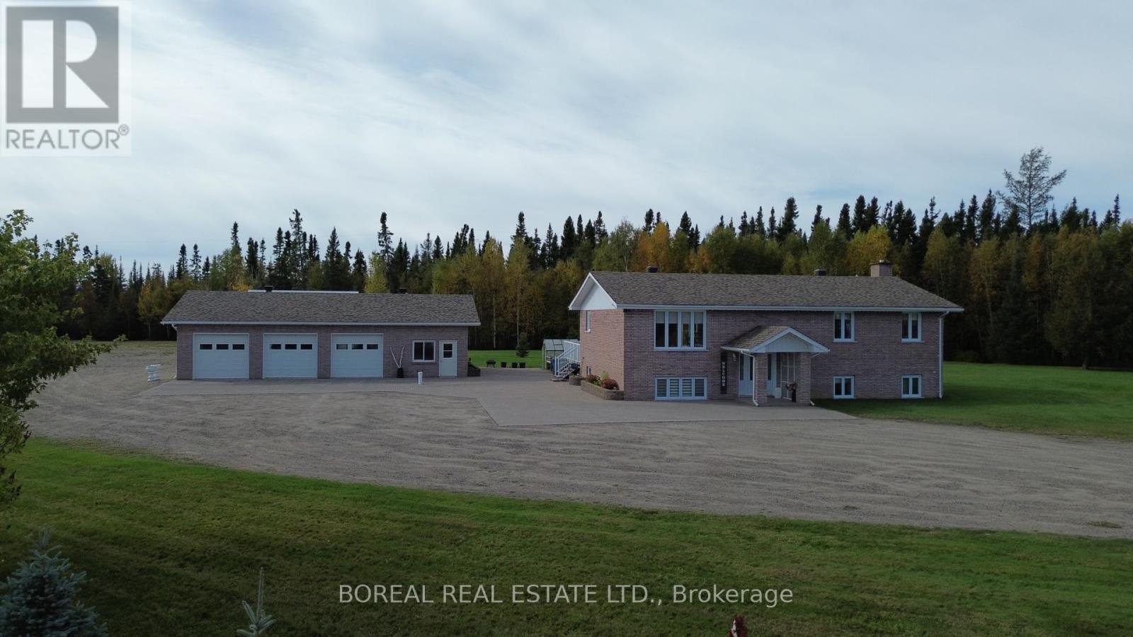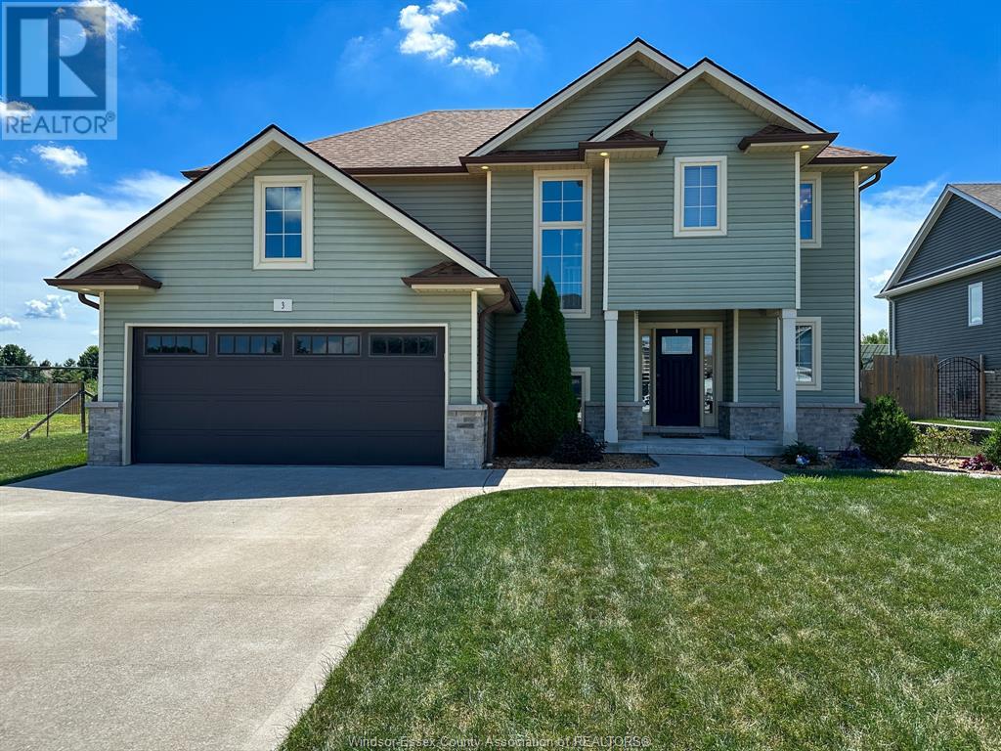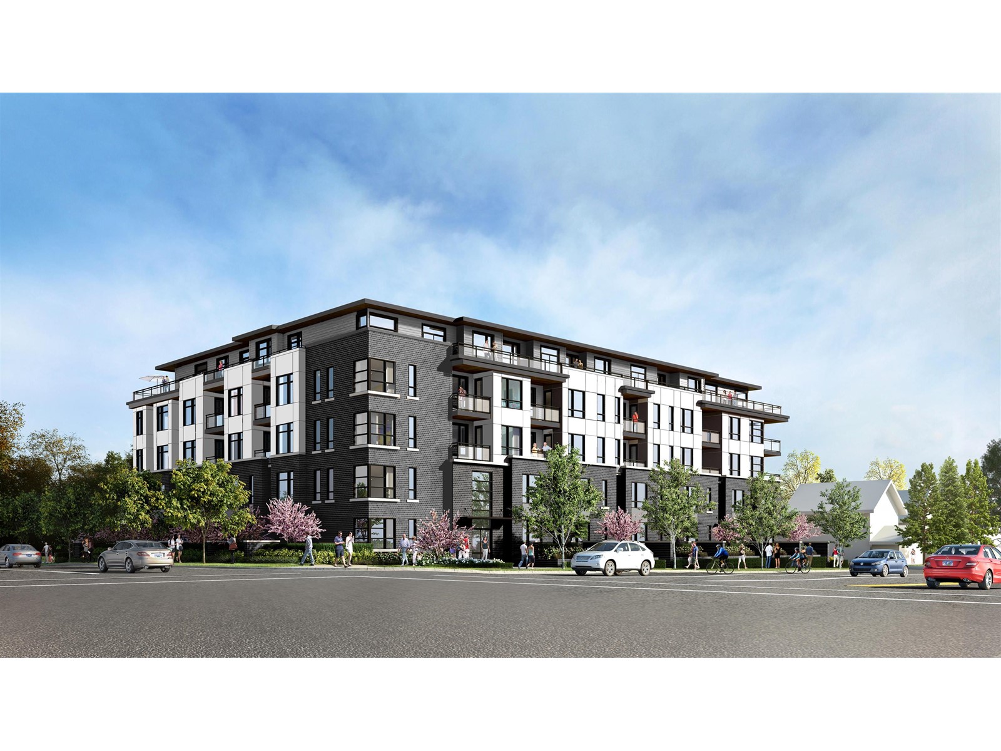4962 Monical Road
108 Mile Ranch, British Columbia
* PREC - Personal Real Estate Corporation. Everything you're looking for! This 3 bedroom, 2 bath Rancher home is sure to impress! High end finishing throughout featuring a great room with a wood burning fire place - vaulted ceilings, open concept kitchen/dining area, a great home for entertaining! There is large primary bedroom with ensuite and walk in closet, and for those downsizing there is also a 6' crawl space accessed by stairs - perfect for storing items and giving you ore room. Electric heat pump gets you affordable heat and air conditioning. Attached double garage and as a bonus there is also a great detached shop and a level yard backing on to the greenbelt. (id:60626)
Exp Realty (100 Mile)
1238 Whetherfield Street
London North, Ontario
Stunning brand new home with incredible features and stunning views from deck! Newly-built home offering luxury, comfort, and functionality. This gorgeous property boasts a full walk-out basement, perfect for future expansion or a potential separate suite (mortgage helper). The 9-foot ceilings on the main foor provide a spacious, open feel, complemented by engineered hardwood, solid oak stairs and handrails, creating a classic yet modern appeal. The heart of this home is the chef-inspired kitchen featuring sleek black tap and stainless appliances. The walk-in pantry is equipped with a light on a sensor for easy access. Ceramic tile backsplash and garbage/recycling pull-out add the perfect finishing touch to the design. A transom window in the foyer and living room foods the space with natural light, while the horizontal gas fireplace adds warmth and elegance to the living area. The primary bedroom offers a $1 million view, showcasing sweeping vistas of the surrounding area and giving you the feeling of being on top of the world. You'll love the massive walk-in closet with built-in shelving and the 4 pot lights providing perfect ambiance. The en suite features a walk-in shower with tile surround and double undermount sinks, creating a spa-like retreat. Additional highlights include ceramic tile floors upstairs, a large linen closet, a laundry room with a pulldown faucet and stainless sink, and decorative mirrors in bathrooms. The upstairs rooms are roughed in for TV installation with wood backing behind drywall, making setup a breeze. For convenience, the garage features tall ceilings for future loft storage, conduit for an electric car charger and rough in for central vacuum has been pre-installed. The large covered front porch is perfect for snow and rain protection. With thoughtful attention to every detail and luxury features throughout this home (built by Tarion builder), is the ultimate place to call your castle. (id:60626)
Century 21 First Canadian Steve Kleiman Inc.
1 Birchwood Dr
Devon, Alberta
Nestled on a rare double corner lot backing onto a tranquil ravine, this Birchwood beauty offers privacy, peace, & plenty of space. With two driveways, a shop, and RV pad, there’s room for all your hobbies. Step inside to a stunning 17ft vaulted entry, leading to bright, open concept living, flooded w/ natural light & serene views. Flow through to the dining & kitchen areas - pantry, garburator added offerings - both rooms seamlessly meet with the outdoors. The upper level has 3 bedrooms, including a primary bdrm w/ walk-in closet, 3-pc ensuite, & private deck above the yard. The finished basement adds extra living, bed, and 4-pc bath. New shingles in 2022 add to the value & care of this meticulously maintained home. Entertain outdoors on the spacious deck, covered or open to the sky; cook w/ your NG BBQ or lounge in the hot tub (deck reinforced), all while enjoying a private, lush setting. Shop has 30amp service for RV, LED lighting & WiFi. This home & property - a RARE find—come see for yourself! (id:60626)
RE/MAX Excellence
62 Landron Avenue
Hamilton, Ontario
Larger than it looks. Spacious and versatile 2-Storey in Hamilton’s desirable Lisgar neighbourhood. This 3-bedroom home offers plenty of room for the growing family. Separate living and dining areas, Large family room a with brick fireplace and hardwood floors. Walkout to rear yard from kitchen. Main floor laundry has inside entry from the attached garage. Second floor master bedroom has 2-pcs bath. Updated windows, furnace and c/air. (id:60626)
Royal LePage Macro Realty
158 Watts Drive
Lucan Biddulph, Ontario
OLDE CLOVER VILLAGE PHASE 5 in Lucan: Executive sized lots situated on a quiet crescent. The STONEGATE model offers 1341 sq ft with 2 bedrooms and 2 bathrooms. Special features include large double garage, hardwood flooring, spacious kitchen with large centre island, quartz or granite tops, 9 ft ceilings, luxury 3 pc ensuite with glass shower, electric fireplace, main floor laundry and large covered front porch. Also offered in a larger 3 bedroom model! Lots of opportunity for customization. Enjoy a country sized covered front porch and the peace and quiet of small town living but just a short drive to the big city. Full package of plan and lot options available. Completed model home located at 125 Watts Drive available for private or weekend viewing. AUGUST SPECIAL BONUS: 5 pc appliance package valued at $8500. Included in all homes purchased between August 1st and September 1st. See listing agent for details. (id:60626)
Nu-Vista Premiere Realty Inc.
95 Maple Street
Mapleton, Ontario
Designed for Modern Family Living. Welcome to the Broderick, a 1,949 sq. ft. two-storey home designed with family living in mind. The open-concept living room and kitchen are beautifully finished with laminate flooring and 9 ceilings, creating a warm and spacious feel. The kitchen is the heart of the home, enhanced with quartz countertops for a modern touch. Upstairs, you'll find four bedrooms, including a primary suite with a laminate custom regency-edge countertops with your choice of colour and a tiled shower with acrylic base. Additional thoughtful features include ceramic tile in all baths and the laundry room, a basement 3-piece rough-in, a fully sodded lot, and an HRV system for fresh indoor air. Enjoy easy access to Guelph and Waterloo, while savoring the charm of suburban life. (id:60626)
RE/MAX Real Estate Centre Inc.
95 Maple Street
Drayton, Ontario
Designed for Modern Family Living. Welcome to the Broderick, a 1,949 sq. ft. two-storey home designed with family living in mind. The open-concept living room and kitchen are beautifully finished with laminate flooring and 9 ceilings, creating a warm and spacious feel. The kitchen is the heart of the home, enhanced with quartz countertops for a modern touch. Upstairs, you'll find four bedrooms, including a primary suite with a laminate custom regency-edge countertops with your choice of colour and a tiled shower with acrylic base. Additional thoughtful features include ceramic tile in all baths and the laundry room, a basement 3-piece rough-in, a fully sodded lot, and an HRV system for fresh indoor air. Enjoy easy access to Guelph and Waterloo, while savoring the charm of suburban life. (id:60626)
RE/MAX Real Estate Centre Inc. Brokerage-3
RE/MAX Real Estate Centre Inc.
247 Clockwork Drive
Brampton, Ontario
Showstopper in Northwest Brampton! Step into style and comfort with this stunning 3-bedroom, 2.5-bathroom freehold townhouse offering over 1,700 sq ft of beautifully finished living space above grade. This home boasts a rare double car garage, an airy open-concept layout, and a family-sized upgraded kitchen featuring quartz countertops and stainless steel appliances perfect for entertaining or daily family life . Enjoy a sun-filled living and dining area, freshly painted walls, and no carpet throughout for a clean, modern feel. The spacious primary bedroom includes a walk-in closet and a private ensuite bath. All bedrooms are generously sized with plenty of natural light. Situated in a high-demand area of Northwest Brampton, you're just steps from schools, parks, shopping, public transit, and all essential amenities. Freehold No Condo Fees Double Garage Upgraded Finishes Move-In Ready Amazing Location This is the one you've been waiting for just move in and enjoy! (id:60626)
RE/MAX Realty Services Inc.
111 - 5025 Four Springs Avenue
Mississauga, Ontario
Stunning 3+1 bedroom, 3 bath, 2 storey townhome with 1436 sq.ft. of living space!! This townhome has been renovated with quality finishes throughout! Gourmet kitchen with quartz countertops/backsplash, breakfast bar, pot lights & extended servery into the dining area with extra cabinets for storage. The renovated closet has been transformed into a pantry with deep pull out shelves and a place for your coats & shoes. The living area overlooks the terrace with a walkout directly to the street level, perfect for guests or neighbourhood strolls. A main floor bedroom is an added feature. Walk-in closets in every bedroom! Beautiful hardwood staircase & banister. The 2nd level features 9' ceilings, primary bedroom complete with a 3 pc. ensuite & walkout to the balcony, 2nd bedroom, 4 pc. main bath, den (ideal for working from home) & an extra storage room. Convenient main floor laundry room with quartz countertops, built-in cabinets & laundry sink. Luxury wide plank vinyl floors throughout, panelled dishwasher, automatic window coverings. Amenities include 24 hour security, gym, pool, hot tub, sauna, party room, games room, roof top BBQ area. Conveniently located close to square one, schools, shops, restaurants, public transit. Easy access to highways 403 & 401. 2 owned underground parking spots & 1 locker! (id:60626)
Royal LePage Real Estate Associates
806 Hwy 652
Cochrane, Ontario
This fully bricked raised bungalow, built in 1990, offers approximately 1,400 sq.ft. of living space and sits on a beautiful 8.14-acre lot just 1.4 km from Tim Horton Events Centre. The main floor features a spacious entrance, three bedrooms, an updated 5-piece bathroom (2012), a sunken living room with crown moulding, and a bright open-concept kitchen renovated in 2018 with new cupboards, countertops, sink, taps, and appliances. The dining area leads to a rear deck and a three-season sunroom (installed 2017). The fully finished basement includes a large rec room with a natural gas fireplace (2006), two additional bedrooms, a second 4-piece bathroom, laundry room (updated in 2018), storage, and a utility room. A detached heated 3-bay garage (30x50, built in 1999) features a 2-piece bathroom, built-in cupboards, a natural gas heater (2003), wood stove (2017), and dehumidifier, with roof shingles replaced in 2019 and repainted cupboards/doors in 2020. A second cold storage garage (24x32) was added in 2018. Notable updates include a natural gas furnace (2005), hot water tank (2003), water softener and sulfur guard (2010), lockstone driveway and flower beds (2010), new shingles on the home (2012), upstairs windows and doors (2019), Aero seal ducts (2015), Generac generator (2017), replaced air exchanger (2023), and new basement windows (2024). The home has been meticulously maintained and updated, offering the perfect blend of space, functionality, and country charm just minutes from town amenities. (id:60626)
Boreal Real Estate Ltd.
3 Joaney
Cottam, Ontario
This stylish 2-storey home offers impressive curb appeal and a smart, family-friendly layout in the charming community of Cottam. Step through the covered front entry into a spacious, light-filled foyer. The open-concept main level is perfect for entertaining, featuring a sleek kitchen with large island, quartz countertops, and a walk-in pantry—ideal for keeping everything organized. The bright living area flows seamlessly to the backyard via sliding glass doors leading to a newer deck with pergola and a fully landscaped yard. Upstairs you'll find convenient second-floor laundry, 3 generously sized bedrooms including a primary suite with walk-in closet and private ensuite. The fully finished lower level adds extra living space with a 4-piece bathroom—perfect for movie nights, guests, or a kids’ hangout zone. Located in a quiet, family-friendly neighbourhood, just a short drive to city amenities. This turn-key home blends comfort, functionality, and style—a must-see! (id:60626)
Royal LePage Binder Real Estate
107 10786 140 Street
Surrey, British Columbia
Amaya Living is a new community of 60 condos includes 10 townhomes off the main floor all with of 1,2, and 3 bedroom homes. With beautiful wide open units with high end appliances. Located in quiet local community, walking distance to Gateway station and beautiful family parks and schools with transit right outside of the building and all shopping, restaurants, and grocery stores close by. Presentation centre @ #101 15150 56 ave 2 story townhome completion end of 2025 BUILDERS PROMO: GET A BUY BACK MORTGAGE FOR 2 YRS AT 2.99% (id:60626)
Century 21 Coastal Realty Ltd.




