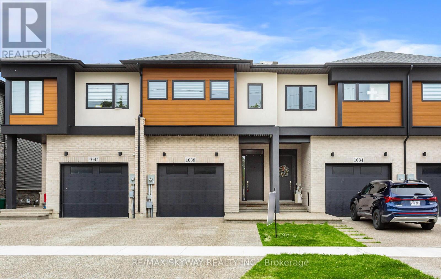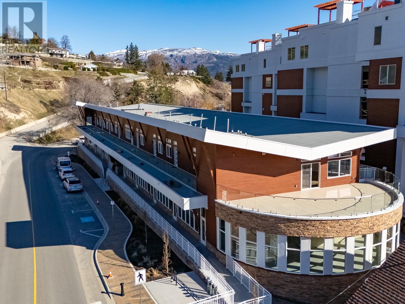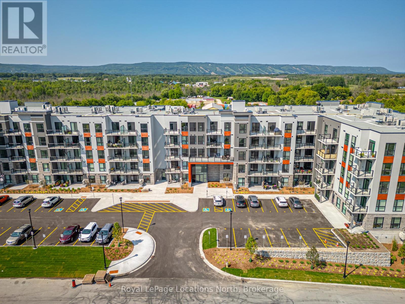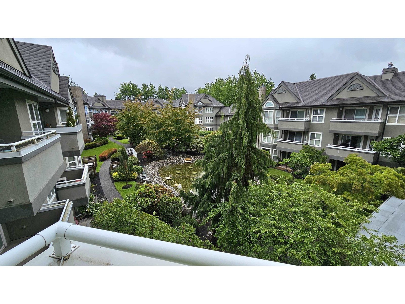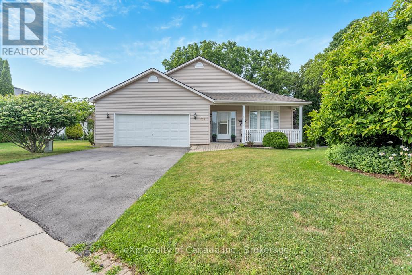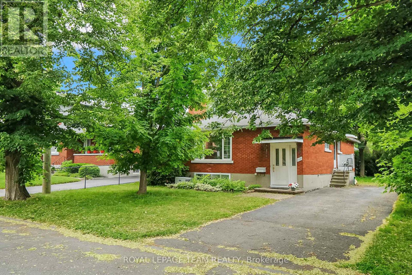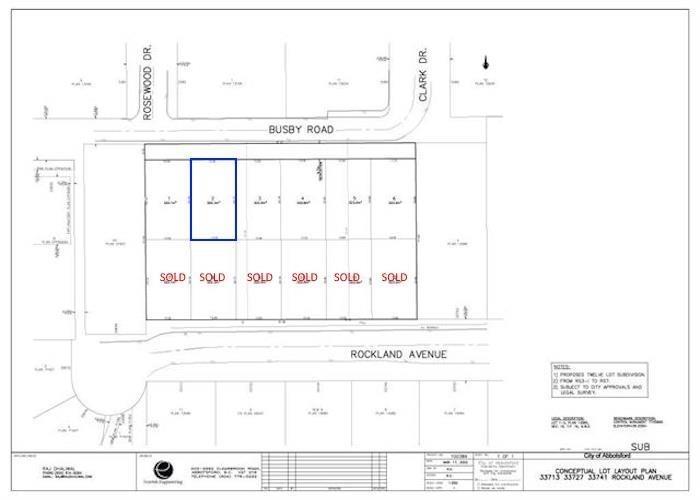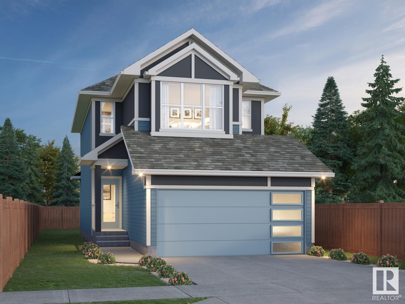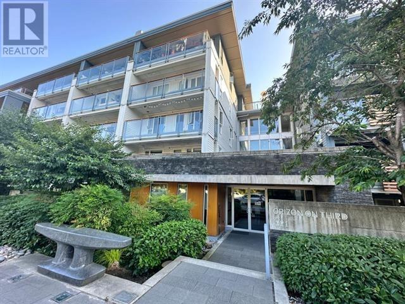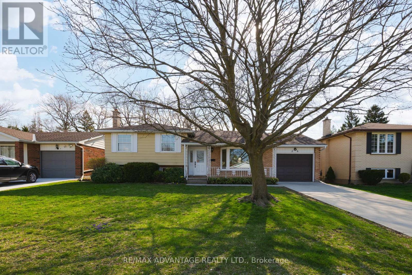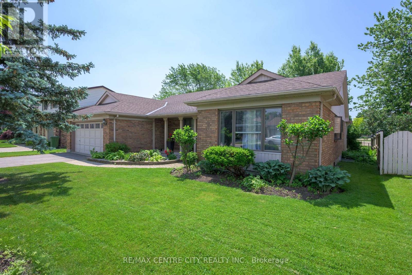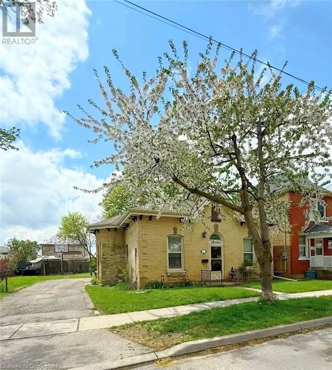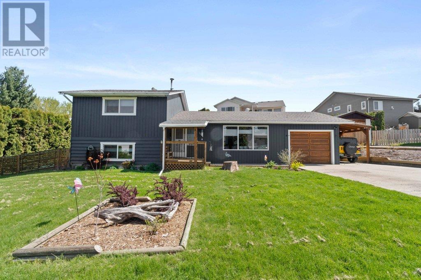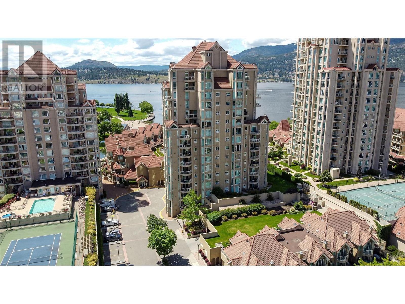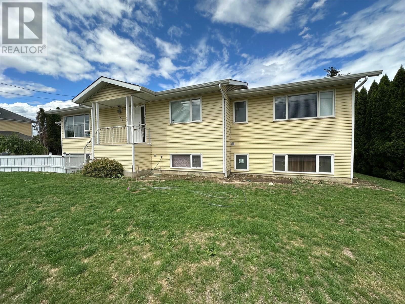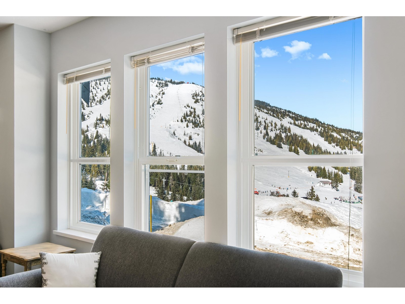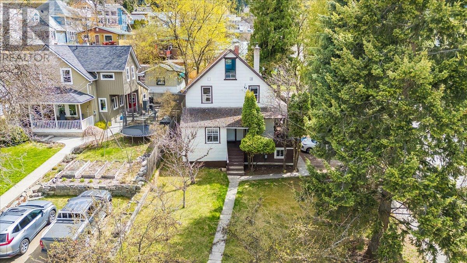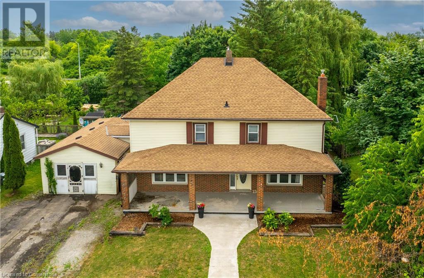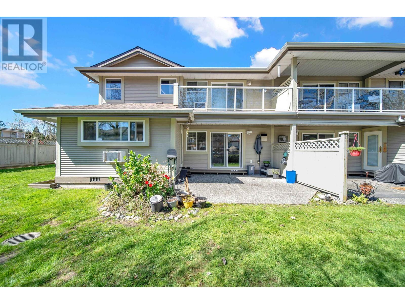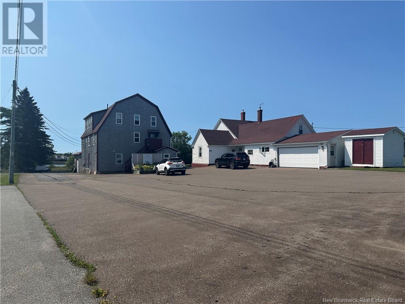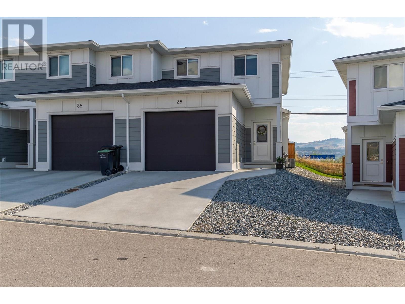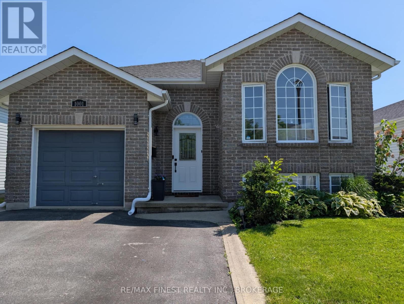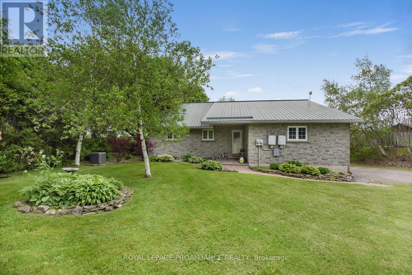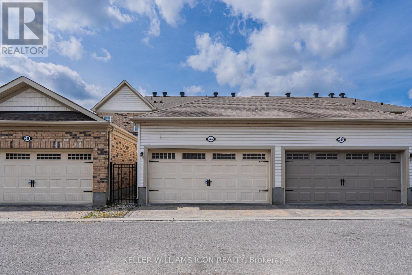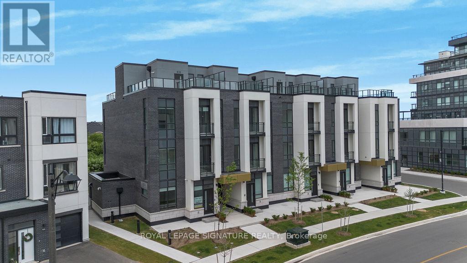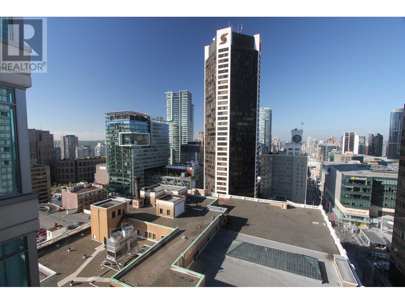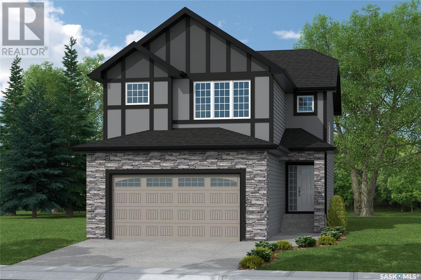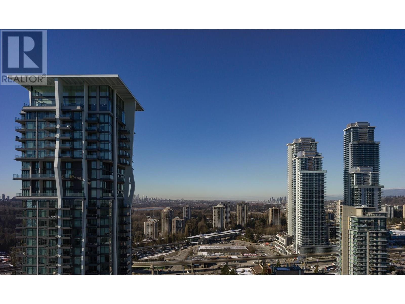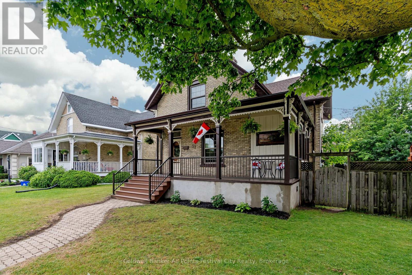312b 456 Pandora Ave
Victoria, British Columbia
Experience unparalleled harbour views & mesmerizing sunsets from this west facing WATERFRONT studio condo at 'The Janion'. From the coveted prow position this unit showcases breathtaking views of the Ocean, Mountain, and Harbour through its floor-to-ceiling windows, and a spacious balcony to soak in the ever changing scenery. Modern finishes inside including high-gloss & custom wood cabinetry, stone countertops, quality SS appliances, gleaming oak floors & spa-inspired bathroom. In-unit laundry, Murphy bed, roller blinds, high ceilings, all just steps from Victoria's trendy restaurants & boutique shopping. The Janion features modern amenities combined with a historical feel. Building amenities include: gym, kayak launch, storage, meeting room & rooftop patio with uplifting views! A perfect home for an active lifestyle, a weekend getaway, a practical investment and a great opportunity to own an affordable piece of downtown Victoria. (id:60626)
Pemberton Holmes Ltd.
1038 Hansler Road
Welland, Ontario
Must See***Freehold one year old*** townhouse makes a bold impression with its striking facade, soaring 10'ceilings on the main floor, and 9' ceilings upstairs. Ideal for both investors and multi-generational living, the basement features large egress windows, a separate entrance from the garage, and a rough-in bath. The main level showcases 8' interior doors, commercial-grade vinyl plank flooring, upgraded black-framed windows, and a sleek kitchen with high-gloss cabinetry, a pantry, and a central island. Quartz countertops elevate both the kitchen and bathrooms, while an oak-look staircase with iron spindles, modern fixtures, crown molding, and oversized baseboards add a touch of elegance. Step outside Front **Stamped Concrete Driveway & a fenced yard*** perfect for outdoor enjoyment*** Situated in a sought-after neighborhood near highways 406 and 58, this well-built home offers convenient access to Welland** Thorold** St. Catharines** and Niagara Falls** (id:60626)
RE/MAX Skyway Realty Inc.
13417 Lakeshore Drive S Unit# 201
Summerland, British Columbia
Indulge in exclusive waterfront living at Pier 14 in picturesque Lower Summerland! This stunning brand-new condo offers luxury, featuring two generously sized bedrooms, two bathrooms, and open kitchen/dining /living areas absolutely perfect for entertaining. Floor-to-ceiling windows bring in warm natural light throughout the day. Patio doors leading to two different decks with the larger deck being an enormous 782 square feet with beautiful lake views. This premier location puts you moments from pristine beaches, the prestigious yacht club, the racquet club, idyllic walking trails, and the world-famous Shaughnessy's Cove restaurant, while all shopping conveniences remain just a quick drive away. This rare opportunity won't last, contact the Listing Representative today to secure your piece of paradise! (id:60626)
Chamberlain Property Group
123 - 61 Soho Street
Hamilton, Ontario
Welcome to 61 Soho Street, Unit 123, a beautifully crafted END UNIT freehold townhouse nestled in the highly desirable Central Park community! Built by Losani Homes in 2023, the Hudson End model boasts 1626 of living space, offering the ideal balance of luxury and comfort. Step inside to discover an open-concept layout designed with entertaining in mind. The upgraded kitchen is a chefs dream, featuring elegant quartz countertops and premium stainless steel appliances. Stylish laminate flooring flows seamlessly across the main and second floors, combining sophistication with easy upkeep. The bright and airy great room is perfect for relaxing and includes direct access to a charming balcony, where you can enjoy the privacy of not having any homes in front. A main-floor laundry room adds an extra layer of everyday convenience. Upstairs, the spacious primary suite offers a peaceful escape, complete with a walk-in closet and a spa-inspired 3-piece ensuite. Two additional bedrooms share a tastefully designed 4-piece bathroom ideal for family or guests. With quick access to the Lincoln Alexander and Red Hill Valley Parkways, commuting is effortless. Enjoy the best of both worlds with nearby shopping, parks, top-tier dining, and picturesque hiking trailsurban convenience meets outdoor lifestyle! (id:60626)
Ipro Realty Ltd.
309 - 4 Kimberly Lane
Collingwood, Ontario
Brand New Condo at Royal Windsor Condominiums. Welcome to the Monarch Suite a stunning 2-bedroom, 2-bathroom condo featuring a south-facing balcony with beautiful views of the ski hills and glimpse of the Terminals. This bright, thoughtfully designed unit includes an assigned underground parking space and a storage locker conveniently located on the third floor, just steps from your door. Located in the sought-after Community of Balmoral Village, you'll enjoy access to a wide range of amenities including a Club House, Fitness Centre, Community BBQ, Games Room, Media and Party Rooms, Indoor Pool, and a Rooftop Patio. Move in just in time to take advantage of ski season, breathtaking sunsets, and everything Collingwood and the surrounding area have to offer. Please note: some photos have been virtually staged. (id:60626)
Royal LePage Locations North
308 6557 121 Street
Surrey, British Columbia
Welcome to a quiet 'Lakewood Terrace' top floor condo! This spacious 2-bed, 2-bath unit offers nearly 1,500 sqft of senior-friendly living. The main floor features radiant heating, a gas fireplace, and a large walk-in spa tub. A chairlift leads to a large loft and a sunny south-facing deck. The second bedroom opens to a balcony overlooking serene gardens with ponds and a gazebo. Enjoy a large laundry room, two parking stalls, same-floor storage, EV charging stations and an amenity room. Recent building upgrades include a new roof and renovated decks. Located near shopping, parks, golf course, care centers, and more, this home is perfect for low-maintenance and peaceful living. Well-maintained building! Open house May 3, 1pm-3pm (id:60626)
Fair Realty
124 Wilson Avenue
Tillsonburg, Ontario
A Hickory Hills Special is exactly what 124 Wilson Ave is. A recently updated beauty backing onto the ravine. A Peaceful setting for you to enjoy. New kitchen situated at the heart of the home, with quartz counters. New flooring throughout, faucets, bathroom cabinet and sink tops, (also quartz), new appliances, new HI EFF gas water heater, new lighting, it goes on and on! This house is one of a kind in this area, and can have you sitting on the front porch drinking your coffee with nothing left to do. Just move in and enjoy what it, and the community has to offer. Current annual Hickory Hills Residents Association fee is $640/yr and buyers must acknowledge a one-time transfer fee of $2,000. Membership includes access to the Hickory Hills Recreation Centre including outdoor pool, hot tub and other amenities. Please note that this community is low density permitting only two occupants per home plus an approved caregiver as well. (id:60626)
Exp Realty Of Canada Inc.
404 Terravita Private
Ottawa, Ontario
Welcome to your new home in the sought-after Windsor Park/Hunt Club neighbourhood where convenience meets comfort just steps from local shops, restaurants, and transit. This modern townhome offers 3 bedrooms, 2.5 bathrooms, and thoughtful upgrades throughout. Designed with functionality and style in mind, enjoy open-concept living, a private backyard, and your ownsecond-storey balcony perfect for your morning coffee or evening wind-down. Located just a 10-minute walk to South Keys Shopping Centre and Ottawa's Transitway, this home offers easy access to downtown Ottawa via the Airport Parkway (only 15 min)Property Highlights:- 3 bright bedrooms + 2.5 bathrooms- One-car garage + driveway parking- Laundry conveniently located on the bedroom level- Modern kitchen with quartz countertops & stainless steel appliances- Bright, open-concept living area with oversized windows- Primary bedroom with ensuite bathroom featuring a large walk-in shower and quartz countertops- Generous storage with large closets and finished basement space perfect for a home gym- Neutral, modern finishes throughout Outdoor & Location Features:- Private backyard + 2nd floor balcony- Located on a quiet, private street- Excellent bike and transit scores- Minutes to groceries, parks, restaurants, and more- 3 minute drive to Ottawa International Airport This townhome is perfect for professionals, young families, or anyone seeking low-maintenance living in a connected and growing neighbourhood. $69/month association fee *For Additional Property Details Click The Brochure Icon Below* (id:60626)
Ici Source Real Asset Services Inc.
2218 Prospect Avenue
Ottawa, Ontario
Great opportunity to own this charming, well built bungalow on a lovely, quiet street in desirable Alta Vista, just steps away from Grasshopper Hill Park and Wrens Way Greenspace. This well cared for 3 bedroom, 2 bath all brick home sits on a 50x100 ft lot with endless potential for homeowners, investors or custom home builders. The main floor features a bright living room with gas fireplace and large picture window, opening to the dining room, perfect for entertaining. The kitchen is a good size and has access to the side/back yard. There is warm hardwood floors under the carpet on the main floor, including in the 3 bedrooms. The finished basement, with an additional bathroom, offers lots of extra living space including a large rec room and 2 additional rooms for an office and bedroom if needed. There is also great potential to convert the basement to a separate income producing apartment if desired. The home sits on a lovely lot with a private treed backyard with close proximity to schools, transit, shopping and CHEO and Ottawa Hospitals (General Campus). Welcome Home! (id:60626)
Royal LePage Team Realty
441 Dolshire Street
Kingston, Ontario
This Stunning 5 bedroom plus 3 bath WALK-OUT BUNGALOW offers single level living with an IN-LAW SUITE with a SEPARATE ENTRANCE, perfect for extended family guests or extra income. Lower level presently being rented for $1950 per month. Fantastic opportunity for a family looking for multigenerational living arrangements, as an INVESTMENT PROPERTY or a chance to supplement your income by renting out one of the spaces or both. A beautiful and unique home with so many possibilities! Main floor consists of 2 bedrooms, open concept living room/dining room and kitchen with walk-out to deck. Master bedroom has 3 piece ensuite and laundry also on main floor. Lower level has the 3rd bedroom or den with walk-out to patio. In-law suite has 2 bedrooms, updated kitchen and own laundry with walk-out to deck and separate private entrance. Beautifully recently renovated, this home is move-in ready offering modern updates and a stylish fresh design throughout with a fireplace on both levels. Enjoy the views of the conservation area from the main floor deck or lower level walk-out. Location is key in the Arbour Ridge area near schools, school bus route, public transit and all amenities. This warm and welcoming home truly has it all! (id:60626)
One Percent Realty Ltd.
33708 Busby Road
Abbotsford, British Columbia
Ready to build lot. Central Abbotsford location. (id:60626)
Century 21 Coastal Realty Ltd.
18166 73a St Nw
Edmonton, Alberta
Welcome to the Willow built by the award-winning builder Pacesetter homes and is located in the heart Crystalina and just steps to the walking trails and parks. As you enter the home you are greeted by luxury vinyl plank flooring throughout the great room, kitchen, and the breakfast nook. Your large kitchen features tile back splash, an island a flush eating bar, quartz counter tops and an undermount sink. Just off of the kitchen and tucked away by the front entry is a 3 piece bath next to the main floor flex room. Upstairs is the master's retreat with a large walk in closet and a 4-piece en-suite. The second level also include 2 additional bedrooms with a conveniently placed main 4-piece bathroom and a good sized bonus room. The unspoiled basement has a side separate entrance. Close to all amenities and also comes with a side separate entrance perfect for future development. *** Home is under construction, photos being used are from the same home recently built but colors may vary TBC by March 2026*** (id:60626)
Royal LePage Arteam Realty
59 Watercress Court
Kitchener, Ontario
Tucked away on a quiet cul-de-sac and backing onto the serene Laurentian Wetlands, this charming 3-bedroom semi offers a rare blend of natural beauty and everyday comfort. With no rear neighbours, youll enjoy complete privacy, peaceful surroundings, beautifully landscaped gardens, and a spacious deckyour own quiet retreat just steps from home. The deep, private yard and single-car garage with inside entry enhance the homes practicality, while the well-designed layout makes it ideal for families, professionals, or first-time buyers. The main floor features a convenient 2-piece bathroom, a bright and airy living/dining area with walkout to the backyard, and a kitchen that flows effortlessly for daily living. Upstairs you will find new carpet throughout, the spacious primary bedroom includes a walk-in closet, accompanied by two additional bedrooms offering scenic views, and a full 4-piece bath. The finished basementcomplete with a cozy gas fireplaceprovides a perfect space to relax or entertain. Ideally located close to Sunrise Centre, schools, parks, highway access, and everyday amenities. This home combines comfort, convenience, and a stunning natural setting. Schedule your private showing today and discover the lifestyle that awaits. (id:60626)
Royal LePage Real Estate Services Ltd.
414 221 E 3rd Street
North Vancouver, British Columbia
Step into luxury with this beautifully maintained, spacious 1-bedroom, 1-bathroom suite offering stunning North-facing views. Enjoy an open-concept layout with large windows that flood the space with natural light. The sleek, modern kitchen features stainless steel appliances, a center island, quartz countertops, and a built-in pantry, perfect for any home chef. The generously sized bedroom offers a walk-through closet leading to a spa-inspired bathroom for ultimate relaxation. Step outside onto your huge deck, ideal for summer BBQs, or head to the rooftop lounge to take in breathtaking city views around the gas fire pit - perfect for entertaining guests. Included with your home are amazing amenities: a bright, airy gym, EV charging station, car wash, and dog wash. Plus, enjoy the convenience. (id:60626)
RE/MAX Crest Realty
98 Gort Avenue
Paris, Ontario
Stunning Freehold Two Story Townhome in Riverbank Estates by Losani Homes. This town home is nestled amongst forested walking trails and close to the Nith river. The neighbourhood will be surrounded by the Barker's bush walking trails within the Nith River Peninsula enclave with convenient access to Lions Park. The home offers three generous bedrooms, 2 1/2 bathrooms and generous garage with a nicely sized backyard. Soaring 9' ceilings on the main floor offering an open concept kitchen with quartz counters, island, extended height upper cabinets and open connect onto the living and entertaining space. Main floor boasts luxury vinyl plank flooring throughout. Choose your finishes, features and colours to customize your home to suit your lifestyle. Basement offers look size windows and Three piece rough in for future bath. Don't miss the opportunity to own this exceptional home in an outstanding pristine community coming to Paris! (id:60626)
Royal LePage Macro Realty
26 Luton Crescent
St. Thomas, Ontario
Discover your dream home in St. Thomas with this stunning 4-level side split, featuring 3 bedrooms plus an additional room and 2 full bathrooms. With blueprints available for a potential secondary unit - Seller will transfer them to the new owner, cost of approximately $1,800. This property offers excellent income potential. Situated in a great area on a quiet street. Located near Mitchell Hepburn elementary school, parks, the hospital and shopping, this home is a fantastic home to raise a family and/or create extra income. Set on a deep lot in a sought-after subdivision close to schools and parks, this immaculate residence boasts a spacious open-concept main floor with modern luxury vinyl flooring, a new kitchen with quartz countertops, S.S appliances , and recently renovated bathrooms. Enhancements include pot lights, (7) new windows, front and back new doors, all contributing to an abundance of natural light. New garage door opener and controls. The sizeable backyard, complete with a concrete patio, mature trees, storage shed and a fully fenced yard, further elevates this extraordinary home. Convenient attached single car garage and Concrete driveway for 2 more cars . Don't miss your chance to see this exceptional property! (id:60626)
RE/MAX Advantage Realty Ltd.
9 Bonnie Place
St. Thomas, Ontario
A home is a story from its beginnings to the people who filled its rooms, and the walls that recorded their lives. Here is the story of 9 Bonnie Place....I am a one floor home with a lovely story. My current owner is an amazing seamstress who purchased me about seven years ago. She and her husband chose me thinking St. Thomas would be an ideal community to retire to. Now, with a change in her personal situation, she wishes to be closer to to her two daughters and her grandchildren. My rooms are an expression of comfort and style suitable for a growing family or one that is downsizing. All three of my bathrooms are updated with a taste for the contemporary, as well as the kitchen. The dining room radiates an intimate luxury. I have plenty of good looks all around, from a lovely landscaped street view to a deck that extends beyond a cozy octagonal sunroom overlooking a sea of green and a community park with ball diamond. I have more space that you may imagine at first sight with ample rooms including a craft room and option for a granny suite. I look forward to a new chapter with my next owner. Is it you? (id:60626)
RE/MAX Centre City Realty Inc.
21 Sarah Street
Brantford, Ontario
Nestled on a spacious 66.1 x 108.89 ft double lot, this charming 3 bedroom, 2 bathroom brick bungalow has approx 1458 sq ft. Many updates include newer kitchen, laminate flooring, some doors, freshly painted, new bath, the living and dining rooms are accented by high baseboard trim and bow window. The expansive 20ft master bedroom boasts 10ft ceilings and hardwood flooring, while the comfortable eat-in kitchen includes a side entrance off the main floor laundry. With ample storage, generous closet space. Currently tenanted (planning opinion report attached. Room sizes approx and irregular. (id:60626)
RE/MAX Escarpment Realty Inc.
110 18 Street Ne
Salmon Arm, British Columbia
GREAT HOME OFFERED AT AN AFFORDABLE PRICE - This 3 bedroom/2 bathroom home is move in ready and offers a great location at a great price. Many updates including kitchen and flooring. Open dining and living room area with access to the large covered deck. Private fenced backyard, shed, single car garage and carpot along with parking for 4 other vehicles. Garden beds. Walking distance to downtown, parks, schools and trails. (id:60626)
Royal LePage Access Real Estate
1152 Sunset Drive Unit# 302
Kelowna, British Columbia
Downtown lakefront bright and cheery corner luxury condo at the sought after Lagoons tower. This large spacious 2 bed/ 2 bath condo is located right on the pool level allowing for quick and easy access to the outdoor pool, hot tub and meticulously groomed courtyard. The amazing unit features two balconies off the great room area to enjoy the morning and afternoon sun. The Kitchen features glossy white cabinets with center Island and new counter tops and sink. There is also a window over the sink for extra light & beautiful Living room w gas fireplace & dining area. King-size master includes 2 separate closets & a 4 piece ensuite. 2nd bedroom is spacious & has access to the great room area and also direct private access to the second large main bathroom. Lagoon features outdoor pool, indoor pool, hot tub, & steam room, boat slips, Secure underground parking & convenient storage locker just outside your door. Lagoons is located next to restaurants, shopping, casino, arena & the beach. (id:60626)
Realty One Real Estate Ltd
908 4132 Halifax Street
Burnaby, British Columbia
Welcome to the residence at Marquis Grande, offering a spacious one-bedroom and den that can serve as a second bedroom, with 854 square ft and a generous balcony. This west-facing condo features over-height ceilings, an open-concept kitchen with granite countertops and stainless steel appliances, and a spacious open living and dining area. Other highlights include in-suite laundry and a sizeable primary bedroom with a walk-in closet. The location is unbeatable, with SkyTrain stations, Brentwood Mall, Whole Foods, the new T&T, and schools nearby. The building offers various amenities, including an exercise room, sauna, pool, storage and bike lockers, and secure visitor parking. The unit includes one parking space and a storage locker. (id:60626)
Grand Central Realty
95 West Lakeview Passage
Chestermere, Alberta
Luxury meets comfort in this gorgeous 3 bed, 2.5 bath former Show Home nestled on a quiet street in the highly sought after community of Lakeview Landing. The main level consists of an open plan with lovely hardwood flooring and large windows that bring in tons of natural sunlight. The kitchen is a chef's delight offering S/S appliances, quartz countertops, custom cabinets plus a corner pantry and huge breakfast bar that overlooks the large living room and separate eating area that grants access to a huge East facing backyard. Completing the main floor is a good sized den/office that could be used as a formal dining room plus a 2pc bath and laundry area/mudroom off the double attached garage. Upstairs you will find a spacious bonus room with a cozy gas fireplace plus an oversized primary bedroom with a walk-in closet and spa-like ensuite. Two additional bedrooms and a 4pc bath complete the upper level. The basement is ready for development, offering high ceilings, large windows and bathroom rough-in. Additional bonuses include a fully finished garage plus a central vacuum system and water softener. The exterior is fully fenced and landscaped with a massive backyard, good sized shed and large deck that is perfect for outdoor gatherings. Located close to schools, parks, Chestermere Lake, walking paths plus major shopping and easy access to main roadways. A must see !! Ask for a copy of the Home Inspection completed on June 25, 2025. (id:60626)
2% Realty
5 - 661 Childs Drive
Milton, Ontario
Welcome to this Lovely 2 Storey Condominium Townhouse in Milton's Sought-After Timberlea Neighbourhood. A Mature Neighbourhood with Tree Lined Streets and Top Rated Schools. Walk to the Milton Mall for all your Shopping needs. With 4 Bedrooms and 2 Bathrooms this Home will fit any size Family. New Laminate Flooring Throughout the Main Floor. L-Shaped Living & Dining Rooms with a Walk Out to a Private Patio. Renovated Powder Room on the Main Floor. Updated Kitchen with a Breakfast Area & Pantry. Large Primary Bedroom with a Walk-In Closet. The 2nd Floor Bathroom has been Renovated with a Walk-In Shower. The Condo Corp is responsible for Snow Removal on Streets & Sidewalks, Grass Cutting, Exterior Maintenance and Repairs ( Roofs, Windows, etc.) Status Certificate is Available. Seasonal Outdoor Pool, Party Room, Park and Visitor Parking is also Included. Trails and Conservation Areas are nearby. Quick Access to the GO Station , Hwy 401 and Hwy 407. Included: Fridge, Stove, B/I Dishwasher, Washer & Dryer. All Light Fixtures & Ceiling Fans. All Window Coverings & Blinds. Garage Door Opener & Remote. Some Photos have been Virtually Staged. (id:60626)
Sutton Group-Heritage Realty Inc.
510, 595 Mahogany Road Se
Calgary, Alberta
**BRAND NEW HOME ALERT** Great news for eligible First-Time Home Buyers – NO GST payable on this home! The Government of Canada is offering GST relief to help you get into your first home. Save $$$$$ in tax savings on your new home purchase. Eligibility restrictions apply. For more details, visit a Jayman show home or discuss with your friendly REALTOR®. **YOU KNOW THE FEELING WHEN YOU'RE ON HOLIDAYS?** Welcome to Park Place of Mahogany. The newest addition to Jayman BUILT's Resort Living Collection are the luxurious, maintenance-free townhomes of Park Place, anchored on Mahogany's Central Green. A 13 acre green space sporting pickle ball courts, tennis courts, community gardens and an Amphitheatre. Discover the SHIRAZ! An elevated courtyard facing suite townhome with park views featuring the GOLD RUSH ELEVATED COLOR PALETTE. You will love this palette - The ELEVATED package includes luxurious marble style tile at the kitchen backsplash. Gold colour cabinetry hardware throughout. Beautiful luxury vinyl planking and 12"x24" vinyl tile at bathrooms and laundry. Trendy textured vanity tile at bathroom backsplashes. Sleek chrome finish on kitchen faucet. Stunning pendant light fixtures over kitchen eating bar in black and aged brass and beautiful vanity light fixtures in aged brass. The home welcomes you into over 1700 sq ft of fine AIR CONDITIONED living, 3 bedrooms, 2.5 baths, flex room, den and a DOUBLE ATTACHED SIDE BY SIDE HEATED GARAGE. The thoughtfully designed open floor plan offers a beautiful kitchen boasting a sleek Whirlpool appliance package, undermount sinks through out, a contemporary lighting package, Moen kitchen fixtures, Vichey bathroom fixtures, kitchen back splash tile to ceiling and upgraded tile package through out. Enjoy the expansive main living area that has both room for a designated dining area, additional flex area and enjoyable living room complimented with a nice selection of windows making this home bright and airy. North and South exposu res with a deck and patio for your leisure. The Primary Suite on the upper level, overlooking the greenspace, includes a generous walk-in closet and 5 piece en suite featuring dual vanities, stand alone shower and large soaker tub. Discover two more sizeable bedrooms on this level along with a full bath and convenient 2nd floor laundry. The lower level offers you yet another flex area for even more additional living space, ideal for a media room or den/office. Park Place home owners will enjoy fully landscaped and fenced yards, lake access, 22km of community pathways and is conveniently located close to the shops and services of Mahogany and Westman Village. (id:60626)
Jayman Realty Inc.
131 Fort Avenue
Kamloops, British Columbia
Over 3500 sq ft of living space in this North Kamloops home. Upstairs has been completely renovated and offers a clean, move in ready space. Kitchen designed with storage as a prioririty with a great sized island and quarts countertops. Masterbedroom offers great closet space and ensuite. New flooring, trim, paint, fixtures - the main floor has had a full once over. Basement offers future potentional to complete as desired or could be fiished with an income suite. Excellent covered patio with access down to the yard complete with garden boxes and mature hedge offering privay. Covered carport, plus lots of room for more parking or trailer. Centrally located with easy access to transit, and shopping. (id:60626)
RE/MAX Real Estate (Kamloops)
20959 Sakwi Creek Road
Mission, British Columbia
Ski in / Ski out of this updated fully furnished home in an OPTIMAL location at Sasquatch Mountain Resort. This 3 Bed, 3 Bath home has amazing views of the mountain, runs, lifts and valley. Recently painted in/out (some photos show before) upgrades include a new floors, front retainer wall, ready for your patio hot tub. A huge foyer welcomes you with plenty of space to gear up for the whole family. The kitchen granite bar top is a great place for the kids to enjoy a hot chocolate and allows easy access for entertaining in the large living room with modern furniture. This home has a ton of storage, can easily sleep 12 people and is a great Airbnb opportunity for a savvy investor. Get ready to create unforgettable new experiences with your family and friends in this beautiful retreat. (id:60626)
Exp Realty
404 Houston Street
Nelson, British Columbia
Charming 5-Bedroom Character Home in Sought-After Uphill Neighborhood! Welcome to this spacious and inviting 5-bedroom, 3-bathroom home nestled in the heart of uphill just a short distance from Downtown. This warm and welcoming residence is full of personality and ideal for families seeking space, comfort, and charm. The main floor features a cozy living room perfect for relaxing evenings, an open kitchen/dining area with a woodstove that adds both warmth and ambiance, a bright den ideal for a home office or playroom, and a full bathroom with convenient main-floor laundry. Upstairs, you’ll find four well-appointed bedrooms and a handy half bathroom—perfect for growing families or hosting guests. A unique third-level loft, accessed via a fixed ladder, offers a fun and flexible bonus space for hobbies, reading, or creative retreats. The lower level provides plenty of storage, an additional full bathroom, and a fifth bedroom—ideal for guests, teenagers, or a private home office setup. Step outside to relax on the covered wrap-around deck, or enjoy the privacy of the beautifully treed 50x120 lot, a true urban oasis with mature landscaping. This home combines timeless character with functional space, all in a friendly, vibrant neighborhood. Don’t miss the opportunity to make this gem your own! (id:60626)
Exp Realty
2348 Clifton Street
Thorold, Ontario
Charming 2-storey home on a spacious, treed lot in Allanburg. Features 4 bedrooms, 3 baths, a large kitchen, formal dining room, cozy front sitting room with gas fireplace, and family room. The converted garage offers a heated workshop with 2-piece bath and sunroom/den with patio doors. The backyard oasis includes a multi-tiered deck, gazebo, outdoor bar, and 20x40 inground pool. Quiet street, on a bus route, minutes to the 406 and all amenities. (id:60626)
RE/MAX Escarpment Realty Inc.
2348 Clifton Street
Thorold, Ontario
Welcome to this charming two-story character home nestled on a spacious, beautifully treed lot in the heart of Allanburg. Perfect for families, this versatile and inviting property offers a blend of classic features and modern functionality. The covered front porch is perfect for enjoying your morning coffee or greeting the neighbours. Inside, you'll find four generous bedrooms and 3 bathrooms. The kitchen is located at the rear, offering ample counter space and cabinetry. The formal dining room next to the kitchen is perfect for hosting family dinners and special occasions. At the front of the home, unwind in the cozy sitting room complete with a gas fireplace, or relax in the adjacent family room—a great layout for both family living and entertaining. The former garage has been converted into a heated workshop/man cave, including a convenient 2-piece bathroom, and a bonus sunroom/den area at the back with patio door to the rear yard. Step outside to the expansive backyard oasis, offering plenty of room to play. There’s a multi-tiered deck, a gazebo, an outdoor bar area, and a 20 foot by 40’ inground pool with new pump and heater in 2022. Whether it’s summer BBQs, pool parties, or relaxing evenings, this yard is ready for it all. Located on a quiet street, with tons of potential and space to grow, this home is ready for your personal touch. Conveniently situated on a school bus route and right off of the 406 in the hub of Niagara making commuting and daily errands a breeze. (id:60626)
RE/MAX Escarpment Realty Inc.
9 12071 232b Street
Maple Ridge, British Columbia
Beautifully updated ground floor end-unit rancher-style townhome offering 2 generously sized bedrooms and 2 full bathrooms. The spacious, open-concept design features a bright eat-in kitchen with modern cabinetry, quartz counters, and stainless steel appliances, opening to the living and dining areas-ideal for hosting. Renovations include fresh paint, contemporary light fixtures, pot lighting, and durable laminate flooring throughout. The primary bedroom includes a large ensuite with a walk-in shower and extra storage. Set in a well-cared-for complex close to all amenities-shopping, transit, schools, recreation, pool, and library. This move-in ready home combines comfort, convenience, and modern style. Schedule your private tour today! (id:60626)
Woodhouse Realty
C105 8150 207 Street
Langley, British Columbia
Welcome home to Union Park in the heart of the vibrant Yorkson community! Enjoy the amenities of the outdoor pool, clubhouse, exercise centre or walk the neighbourhood to discover parks, trails and finish with a coffee or ice cream at Willoughby Town Centre. Return home to your own 2-bedroom and Den, 2-bath home with open floor plan, and large windows allowing natural light to flood the living space. Enjoy your own back yard with patio & grass area - even room for a raised-bed garden! Two secured parking stalls and a storage locker complete the package. Come view this property today and make it your own. (id:60626)
Exp Realty
1703 - 12 Gandhi Lane
Markham, Ontario
Welcome to Pavilia Towers in high demand ultra-convenient neighbourhood, 24 hr concierge. This bright 1+1 unit with a spacious living area walk-out to the balcony with beautiful east exposure. Large dining area combined with an open concept kitchen with high-end B/I appliances, elegant cabinetry, and plenty of counter space. Master bedroom with a 3-pc ensuite and a large den with sliding door can be used as home office or 2nd bedroom. Convenient location with easy access to Hwy 404/407, close to banks, restaurants, grocery shopping, and public transit at doorsteps. (id:60626)
Century 21 Heritage Group Ltd.
1199 Route 776
Grand Manan, New Brunswick
Discover the perfect opportunity to own waterfront property with a promising business potential at 1199 & 1201. This Unique property boasts multiple spacious buildings, allowing you to enjoy the comfortable living space in the main house while leveraging the commercial area for a thriving business. The larger building features 4200 sq ft commercial space, previously operated as a Funeral Home and now rented to another business, offering a steady income stream. Additionally, the three top floor apartments, currently occupied, present the opportunity for additional revenue. Both properties have been thoughtfully updated with three new heat pumps and meticulously maintained over the years. The catering to a comfortable lifestyle. The property also provides ample paved parking, ensuring convenient off-street parking for tenants, the business and the homeowners throughout the year. Despite being built in 1912, both properties exclude timeless charm and character, making them an excellent investment. Don't miss the chance to witness the breathtaking view and enchanting charm of this property. These buildings cannot be sold separately. All measurements are to be confirmed by the buyer. (id:60626)
Coldwell Banker Select Realty
1999 15 Avenue Unit# 36
Vernon, British Columbia
Welcome to your ideal family home in the friendly and up and coming community of East Hill. Built in 2023, this modern residence offers over 1,800 square feet of thoughtfully designed living space, featuring 3 spacious bedrooms and 4 bathrooms. Enjoy an open concept layout filled with natural light and quality upgrades throughout. The stylish kitchen has quartz countertops, stainless steel appliances, and a gas range perfect for everyday cooking and entertaining alike. The cozy living room flows seamlessly onto a covered patio equipped with a gas BBQ hookup, ideal for gatherings year-round. Upstairs, you’ll find 3 bedrooms and 2 full bathrooms, including a generous primary bedroom with its own ensuite. The lower level is versatile and ready to suit your lifestyle; use it as a theatre, games room, home office, gym, or playroom. You’ll also appreciate the multiple storage rooms, offering plenty of space to stay organized. Located in Hillview Heights, this home is close to top schools, Kalamalka Lake, parks, golf courses, Silver Star Ski Resort, and downtown Vernon. The community is pet-friendly, allowing up to 2 dogs or 2 cats, with no size restrictions. (id:60626)
Royal LePage Downtown Realty
1001 Bluffwood Avenue
Kingston, Ontario
Welcome to the beautiful Greenwood Park neighbourhood! This detached, elevated bungalow is ready for new owners. On the main floor, you'll find 2 good sized bedrooms, including the primary with cheater access to the main bathroom, a combined living/dining space and eat-in kitchen at the back of the house with direct access to the backyard and deck for all of your BBQing needs! The backyard is quite private, fully fenced and has 2 dedicated spaces to enjoy. The lower level is fully finished and offers 2 additional large bedrooms, full bathroom and large living space. Furnace, A/C, and Hot water on demand all new in 2023, and new roof in 2019! Don't miss out on this one! (id:60626)
RE/MAX Finest Realty Inc.
802 - 2481 Taunton Road
Oakville, Ontario
Sold 'as is' basis. Seller makes no representation and/or warranties. All room sizes approx. (id:60626)
Royal LePage State Realty
2481 Taunton Road Unit# 802
Oakville, Ontario
Sold 'as is' basis. Seller makes no representation and/or warranties. All room sizes approx. (id:60626)
Royal LePage State Realty Inc.
2504 Mcleary Crescent N
Cranbrook, British Columbia
This stunning 5-bedroom, 3-bathroom home checks every box—comfort, style, and a ton of upgrades. Located in a highly desirable neighborhood just steps from schools, shopping, transit, and even the community forest, it's the perfect mix of convenience and lifestyle. Stay cool with central air and a newer North Star furnace, and enjoy fresh, clean water thanks to the newly installed filtration system. The main level features stylish, durable laminate and tile flooring, built to handle real life while still looking sharp. Downstairs, the fully finished basement is ready to entertain with a sleek dry bar already plumbed for a wet bar. The lower-level bathroom includes a double vanity, and the spacious primary ensuite wows with a massive tiled walk-in shower. The primary bedroom is generously sized and includes a walk-in closet—because you deserve the space. Step outside into your own backyard paradise. Backing onto a gorgeous, tree-lined green space, you get total privacy and peaceful views—no rear neighbors. Whether you're unwinding in the hot tub under the gazebo or hosting on the large deck, this yard is built for making memories. Additional perks include a heated double attached garage, a well-maintained roof, and great curb appeal. This home is move-in ready and offers the full package in one of Cranbrook’s most family-friendly locations. (id:60626)
RE/MAX Blue Sky Realty
23 Bitterroot Lane
Quispamsis, New Brunswick
Welcome to your future dream home! This stunning new construction bungalow offers the perfect blend of modern comfort and stylish design. Featuring 3 spacious bedrooms, 2 full bathrooms, and an attached double car garage, this home is ideal for families or anyone seeking single-level living with high-end appeal. Situated on a desirable corner lot, this home offers added privacy, extra outdoor space, and beautiful curb appeal. Nestled in the heart of a highly sought-after neighborhood, its located in an area renowned for its family-friendly atmosphere and convenient access to all amenities and local schoolsmaking it the perfect place to grow, relax, and thrive.Inside, youll find beautiful, high-end finishes throughout, with every detail thoughtfully chosen to offer both luxury and everyday comfort. For t hose who love to stay active, you're just a short walk from the Qplex a premier recreational facility featuring an indoor walking trail, skating rink, outdoor pool, and more. The Qplex also connects to the Matthews Brook and Saunders Brook walking trails, offering endless outdoor recreation right at your doorstep. The home also includes a full unfinished basement, providing a blank canvas for future developmentwhether you're envisioning a home gym, media room, guest suite, or extra living space, the possibilities are yours to create. Estimated completion is set for the end of Fall 2025. Contact today to learn more or to reserve this beautiful new home! (id:60626)
Coldwell Banker Select Realty
2111 County Road 2 Road E
Edwardsburgh/cardinal, Ontario
Built in 2003, sits a solid built brick, 4 bed, 2 bath bungalow situated in Johnstown with spectacular views of the Majestic St. Lawrence River (although not directly on the River). The protected wetlands behind this lot ensure the unobstructed views of the river will remain as such. This is the home that presents so many options. Currently being used as a bungalow with a legal apartment (below), both levels are rented, with wonderful tenants that wish to continue doing so.... so perfect option for an investor! An extended family or a large family - another perfect solution! A multi-generational family would appreciate separate living options ! OR, with the removal of a wall, it can be one massive single family bungalow again. It has been designed with every possible buyer in mind. This home checks off the boxes for every scenario. On each level there are two sizeable bedrooms, 4 pc. bathroom, laundry, open concept kitchen-dining-living rooms that capture the river views. Each level has direct access to an attached double car garage. Built on grade, there is no "basement" - just a lower with a walk out, and an upper level. If it were to be converted to a single dwelling, it's just a matter of opening up a doorway for easy access. There is soundproofing between the levels. This home features beautiful hardwood flooring on the upper level, and the lower level offers brand new lovely ceramic & some carpeting (bedroom). Important dates to remember: Metal roof (2003); Water heater & furnace (2017). Offset your mortgage payment by living on one level, while the other level assists with the cost. High speed is available. Centrally located on County Road 2, with easy access to Highways 401, 416 and the International US Bridge. Commuting has never been so easy. (id:60626)
Royal LePage Proalliance Realty
465 William Street S
Gananoque, Ontario
Welcome to this beautiful 3+1 bedroom, 4 bathroom home located on a large, fully fenced lot just steps from the waterfront, schools, parks, and all of downtowns vibrant amenities. Perfectly blending comfort, style, and functionality, this home offers versatile living spaces ideal for families or multi-generational living. The main floor features a bright and spacious open-concept living and dining area perfect for entertaining alongside a well-appointed kitchen with a large pantry, breakfast nook, and ample cabinetry. A stunning sunroom with cathedral ceiling brings in an abundance of natural light and offers a cozy retreat with views of the expansive backyard. Main floor laundry adds everyday convenience. Upstairs, you'll find a serene primary bedroom with a walk-in closet and private 2-piece ensuite, plus two additional generously sized bedrooms and a luxurious 4-piece spa-style bathroom. The fully finished lower level offers a private in-law suite with separate entrance and walk-out to the backyard. Complete with a bedroom, full bath, and its own living space, this area is ideal for extended family, guests, or rental potential. Don't miss out on this lovely home with income potential in one of the most walkable and desirable locations in town (id:60626)
RE/MAX Finest Realty Inc.
246 Longfields Drive
Ottawa, Ontario
Welcome to this beautifully maintained 3-bedroom, 2.5-bath home in the heart of family-friendly Barrhaven!This bright and spacious property features an open-concept main floor with a modern kitchen, generous living and dining areas, and elegant finishes throughout. The upper level offers a large primary bedroom with an ensuite 4 piece bath, two additional bedrooms, and a full main bathroom.The fully finished basement provides versatile additional living space perfect for a rec room, home office, or play area and includes a bathroom rough-in for future customization. A double garage, conveniently located at the rear of the home, adds both functionality and privacy.Ideally situated close to top-rated schools, parks, public transit, and major amenities. Just steps from highly ranked schools, green spaces, shopping centers, and with easy access to downtown. This is a place to call Home. (id:60626)
Royal LePage Team Realty
147 - 3025 Trailside Drive
Oakville, Ontario
Assignment Sale. Brand New Modern Condo Townhouse On Ground Level With Abundant Natural Light.Featuring 1,019 Sf Open Concept Layout With High Ceilings, This Unit Includes 2 Bedroom And 2Bathrooms. The Spacious Living Area Showcases High-End Finishes, Vinyl Flooring, And A 10 Foot Ceiling Adorned With Pot Lights. The Italian Trevisani Kitchen Is Equipped With Sleek Built In Stainless-Steel Appliances And A Kitchen Island Topped With Quartz Countertops. Step Out Onto The Private 394 sq.Ft. Backyard Adjacent To Natural Ravine Area. Ideally Situated Near Highways407 And403, Go Transit, And Regional Bus Stops. Just A Short Walk To Various Shopping And Dining Options And Close To The Best Schools In The Area. (id:60626)
Royal LePage Signature Realty
2301 610 Granville Street
Vancouver, British Columbia
THE HUDSON! Freshly painted Corner Unit, this 23RD Floor 1 bedroom apartment with with new hard floors, balcony, flex space and office/den is situated on the South West corner of the building right in the Centre of Downtown Vancouver, 1 block from Granville and Georgia Street across from Pacific Centre and right next to The Bay with direct access from The Hudson's exclusive elevators into Skytrain's Granville Station. 24hour Concierge, Across from Pacific Centre only a few blocks to Amazon Hub at "The Post" on Georgia Street. Property is Tenanted. (id:60626)
Multiple Realty Ltd.
970 Golf Links Road Unit# 205
Ancaster, Ontario
Beautiful 2-bedroom, 2-bathroom condo in a quiet pocket of Ancaster. Patio backs on to green space & the unit is extremely spacious - perfect for downsizers who don't want to sacrifice their living space! Stunning cabinetry in the kitchen, granite countertops and the hardwood in the dining room is in impeccable shape. Hunter Douglas remote controlled blinds and California Shutters. . Walking distance to parks, schools, Meadowlands shopping with its movie theatre, LCBO, Costco and its many restaurants. Easy highway & Linc access. Furnace 2024, A/C 2024, fireplace 2021 (id:60626)
RE/MAX Escarpment Frank Realty
486 Doran Crescent
Saskatoon, Saskatchewan
***NEW STARKENBERG MODEL*** Ehrenburg Homes ... 2000 sqft - 2 storey. Features 4 Bedrooms PLUS Bonus Room. Spacious and Open design. Kitchen features - Sit up Island, pantry, Exterior vented range hood, Superior built custom cabinets, Quartz countertops & large dining area. Living room with fireplace feature wall. Master bedroom with 3 piece en-suite [with dual sinks] and walk in closet.2nd level Laundry Room. Double attached Garage. Excellent Value.. Excellent NEW Location. SEPT 19th Possession. Our show suite at 530 Aniskotaw Way is the same floor plan but this build is smaller to fit the lot. Buy now and lock in your price. (id:60626)
RE/MAX Saskatoon
2007 555 Sydney Avenue
Coquitlam, British Columbia
A phenomenal, square and oversized floorplan offering west exposure at the top of the Sydney by legendary Ledingham McAllister. This spacious home offers 9' ceilings, and the flexibility of a truly usable den/office or potential second bedroom. Well equipped with full sized stainless steel appliances from Fisher & Paykel and KitchenAid. The generous bathroom is appointed with premium Kohler fixtures and soaker tub. Bright and spacious with no wasted space in the hallways, this home proudly includes a wonderful outdoor balcony along with one secure underground parking and a private storage locker. Recently reduced prices make this home a fantastic opportunity to invest in a quality Ledingham McAllister home in the heart of West Coquitlam space. (id:60626)
Stilhavn Real Estate Services
32 Cambria Road S
Goderich, Ontario
Welcome home to 32 Cambria Rd, S, Goderich. This charming 1-3/4-storey brick home has seen gorgeous updates throughout since 2022. The covered front porch with new railings, composite stairs & brick walkway welcomes you and is the perfect place for relaxing with your morning coffee. The open concept main floor features a beautifully renovated kitchen, complete with in-floor heating, stone counters, island with storage & seating and stainless steel appliances. Entertaining is easy with the adjacent living room featuring beautiful hardwood floors, gorgeous gas fireplace (2024) with brick surround and wood mantle. The spacious dining room offers incredible natural light with oversized front window. Cozy up in the sunroom - a perfect place for your home office, hobbies or curl up with a book. The back porch has stunning oak finishes, with a 3pc bath along with backyard & basement access. Rarely will you find finished living space in a century home - here you get a mudroom area with storage, rec room with bar and games area. Laundry and cold storage finish out the lower level. Upstairs offers 3 bedrooms, built-in storage and a gorgeous 4pc bathroom with double sink and heated floor. This corner lot offers great outdoor space with patio, private hot tub area and is fully fenced - perfect for hosting summer gatherings. The detached, heated two-car garage (26x28) with great storage in the upper loft - incredible space for hobbyist, car enthusiast or simply a garage for indoor parking. Ideally situated close to the downtown core, you'll enjoy easy access to farmers markets, festivals, shopping & dining options. The nearby Maitland Trail system offers stunning views of the river valley all the way to the shores of Lake Huron. This move-in-ready home perfectly combines comfort, functionality & location. Call today for more information on this turn-key home. (id:60626)
Coldwell Banker All Points-Festival City Realty


