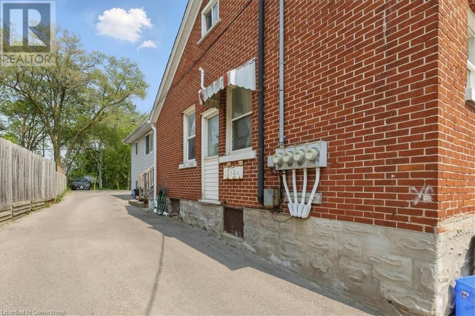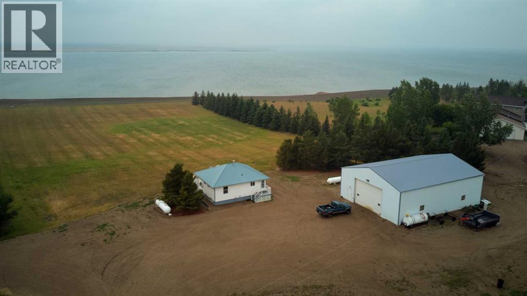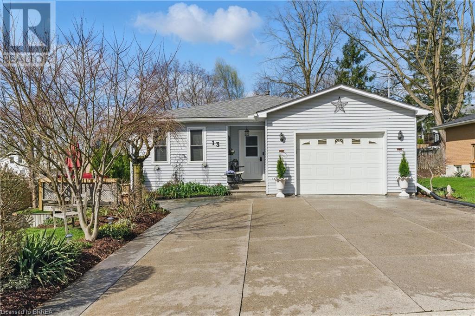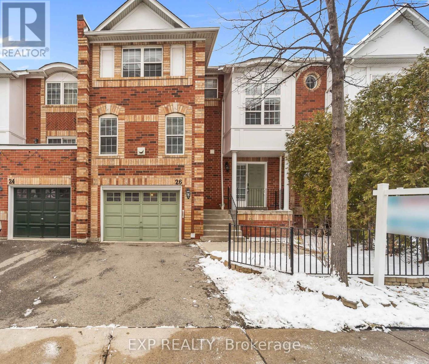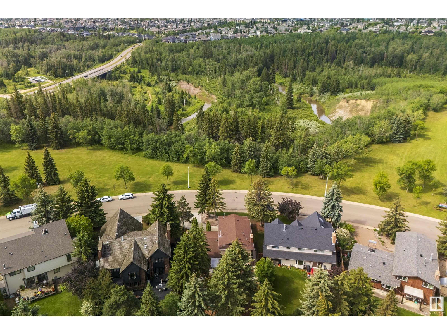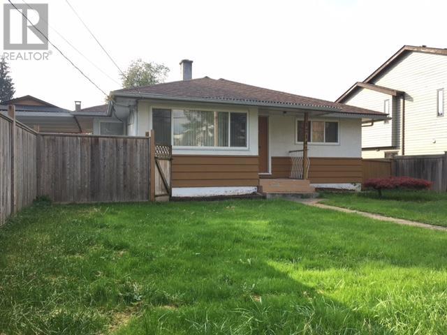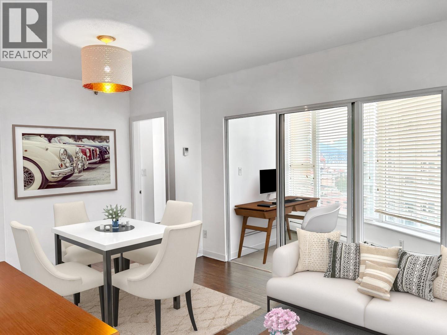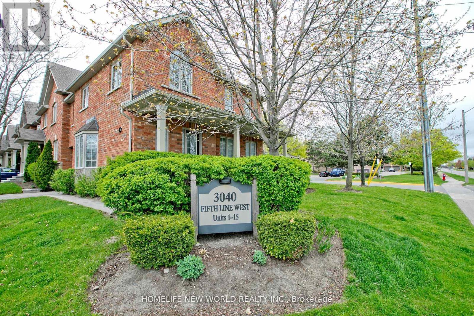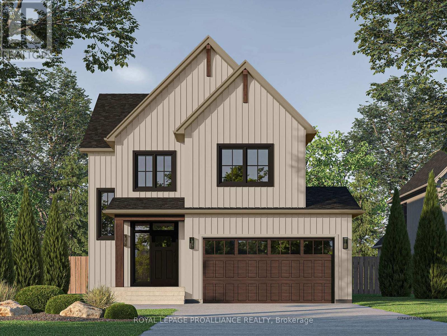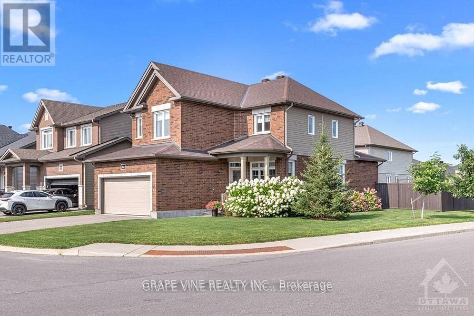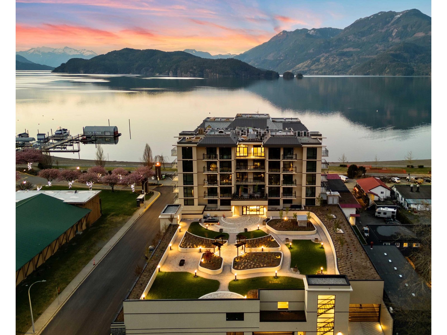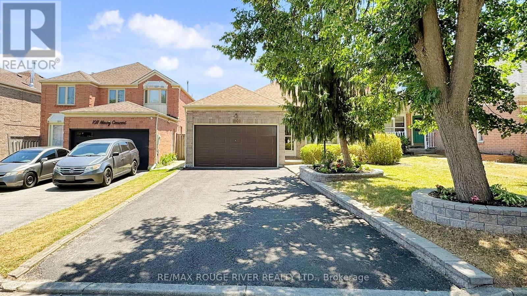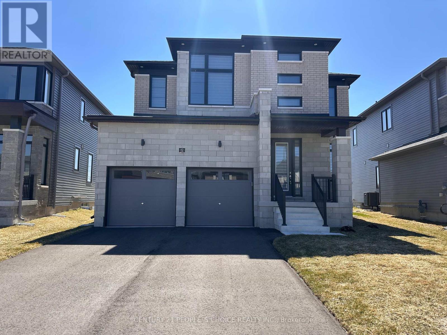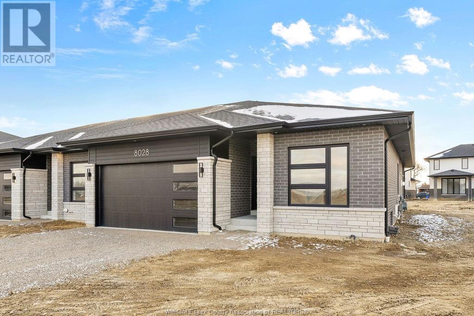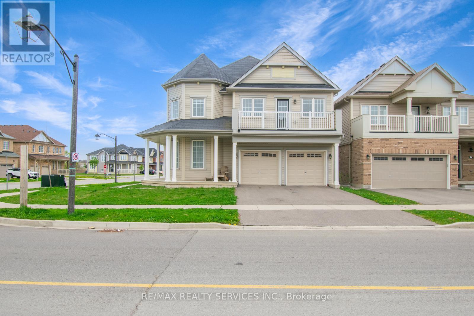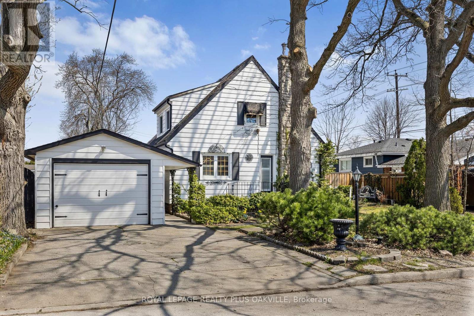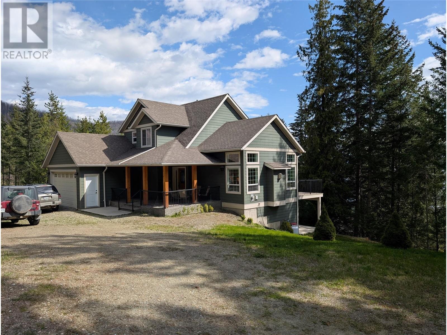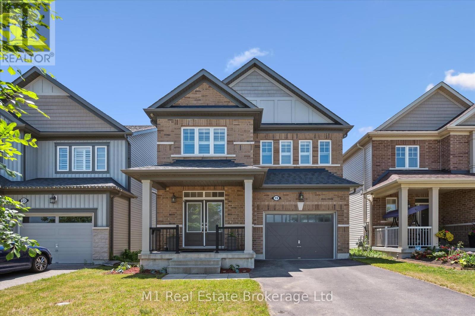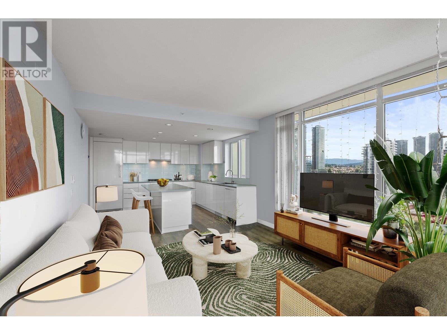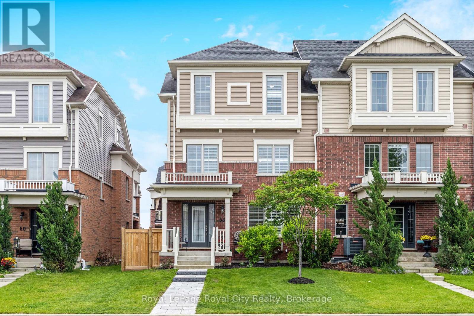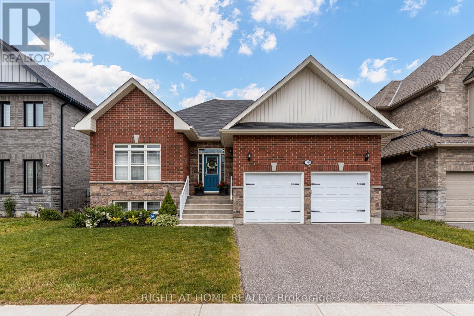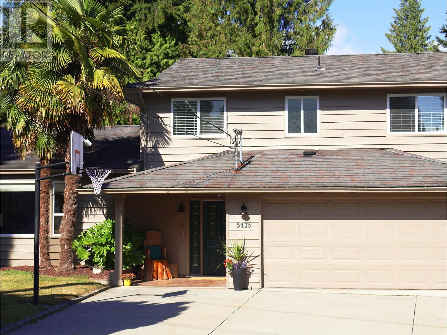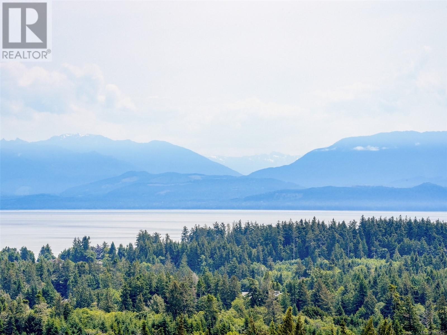839 Stirling Avenue S
Kitchener, Ontario
Turnkey Fourplex in Central Kitchener 5.3% CAP An excellent opportunity to own a fully tenanted, four-unit building with quick access to the expressway and core amenities near the Laurention Power Centre. This well-maintained property offers excellent flexibility, perfect as a full investment or for an owner-occupier looking to live in and self-manage. The front unit is a spacious 1.5-storey, 3-bedroom suite featuring a west-facing deck and private front yard. At the rear, you'll find two well-proportioned 2-bedroom units and a 1-bedroom unit, each with a functional layout and private entrances. Ample parking is available at the back of the property, along with a shared storage shed. A solid income-generating asset in a convenient location. 839 Stirling is a smart addition to any real estate portfolio. Unit 1 to be vacant by September 1st, 2025. (id:60626)
Chestnut Park Realty Southwestern Ontario Ltd.
207 Stoke Drive
Kitchener, Ontario
Welcome to this beautifully maintained 4-bedroom, all brick, 4 bathroom, family home. Located in highly desirable, Beechwood Forest, known for its family friendly feel and access to nature. The location is AAA and is minutes away from all the amentities. Just steps from Monarch Woods Trail and close to excellent schools, this is a place where families can truly grow and thrive. Set on a large, fully fenced corner lot, this home offers both space and privacy. Inside, you'll find hardwood floors throughout the main and second levels, complemented by fresh paint that gives the entire home a bright, updated feel. The layout is ideal for family living—with a formal dining room for special gatherings, a spacious living room with a large window overlooking the front yard, an updated kitchen with a breakfast nook and a sunken family room featuring a cozy fireplace for relaxed evenings. The fully finished basement extends your living space with a bar area perfect for entertaining, a home office, storage space and a bathroom. The second floor offers 4 spacious bedrooms with the master bedroom complete with an ensuite bath and a large walk in closet. Step outside to enjoy a private backyard with a spacious deck—ideal for summer BBQs and playtime. Lovingly cared for and move-in ready, this home offers the ideal setting for a families ready to build a future and make lasting memories. A must see, book your showing today! (id:60626)
RE/MAX Icon Realty
174008a Range Road 214
Rural Vulcan County, Alberta
Located just south of the Village of Milo, this 8.48-acre parcel is situated on the east side of McGregor Lake, offering a great combination of country living and lakeside access. The property includes a 757 sq. ft. bungalow, originally built in approximately 1950 and moved onto the site several years ago. Since the move, the home has seen updates including replaced windows, new siding, and a metal roof. The main level of the home features a kitchen with dining area, living room with access to the west-facing deck, primary bedroom, second bedroom, and a full bathroom. The basement is partially developed with a spacious recreation room, four-piece bathroom, utility room, and an additional bedroom. The hot water tank was replaced in January 2025. A major highlight is the approximately 2,400 sq. ft. shop, equipped with radiant heat, concrete floor, 220 AMP electrical service, and a 16’ overhead door—ideal for storage, workshop, or commercial use. Water is supplied via a 2,500-gallon cistern. The current owner hauls water from the Village of Milo. There is a septic tank and field for waste management. The yard extends west toward McGregor Lake, which is used for both irrigation and recreational purposes. No permanent structures are permitted within 20 metres of the lake's high-water mark. This sale includes a water haul truck, John Deere tractor and mower, snow blade, yard sprinklers, lake pumps, and more—offering excellent value for anyone looking to maintain the property with ease. This unique acreage offers peaceful surroundings, practical amenities, and scenic views—perfect for year-round living or a private retreat. (id:60626)
Magnuson Realty Ltd
305 - 12765 Keele Street
King, Ontario
**LUXURY**LOCATION**LIFESTYLE** Welcome to King Heights Boutique Condominiums in the heart of King City, Ontario. This elegant 2 BEDROOM SUITE - 980 SF, with 2 FULL BATHS, west exposure & 2 private balconies. Luxury suite finishes include 7'' hardwood flooring, high smooth ceilings, 8' suite entry doors, smart home systems, custom kitchens including 30" fridge, 30" stove, 24" dishwasher, microwave hood fan, and full-size washer & dryer. Floor to ceiling aluminum windows, EV charging stations, 24/7 concierge & security, and Rogers high-speed internet. Amenities green rooftop terrace with Dining & BBQ stations, fire pits, and bar area. Equipped fitness studio with yoga and palates room. Party room with fireplace, large screen TV, and kitchen for entertaining large gatherings. Walking distance to Metrolinx GO Station, 10-acre dog park, various restaurants & shops. Easy access to 400/404/407, Carrying Place, Eagles Nest, and other golf courses in the surrounding area. Ground floor offers access to 15 exclusive commercial units, inclusive of an on-site restaurant. Resident parking, storage lockers & visitor parking available. (id:60626)
RE/MAX Hallmark Realty Ltd.
24 Annavista Heights
Bay View, Nova Scotia
Welcome to 24 Annavista Heights, Bay Viewan extraordinary custom-built home perched with perfect poise on an elevated hillside lot, commanding mesmerizing views of the Annapolis Basin. This is more than just a home; its a dream realizedwhere quality craftsmanship, timeless design, and breathtaking natural beauty come together in harmony. Lovingly cared for by its original owner, this 5-bedroom, 5-bathroom, three-level residence offers remarkable versatilityideal for multi-generational living, a private guest suite, an ocean view retreat, or even your very own bed & breakfast venture. From the moment you arrive, the allure is undeniable. Step inside to find a welcoming main level designed for both comfort and entertaining, featuring a vaulted family room that opens to a private, expansive back deckperfect for sipping morning coffee while birds serenade you. The kitchen is a chefs delight with ample cabinetry and thoughtful layout, while the formal dining room with a ocean-view balcony flows seamlessly into the inviting living room. A bedroom with its own 3-piece ensuite completes this level with ease and convenience. Upstairs, the grand primary suite awaits, offering a spacious sanctuary with a large walk-in closet and spa-like 4-piece ensuite. Another generously sized bedroom with its own full ensuite provides luxurious accommodations for family or guests. The lower level extends the homes exceptional offerings with a walk-out suite complete with a patio that overlooks beautiful green space and ocean views and features a vast great room, a bedroom, a 4-piece bath with jetted tub, laundry, and plenty of storagemaking it a perfect private haven. Surrounded by manicured lawns and lush gardens, this home is tucked away in tranquil privacy, yet only minutes from the vibrant Town of Digby, the Pines Golf Course, and the St. John Ferry. Select furnishings and household items are included, making this turnkey opportunity even more appealing. (id:60626)
Exit Realty Town & Country
507 9a Street Ne
Calgary, Alberta
Situated on one of Bridgeland’s most desirable tree-lined streets, this beautifully maintained 4-bedroom, 4.5-bathroom home offers over 2,600 sq. ft. of well-designed living space — blending modern elegance with inner-city convenience and exceptional family-friendly comfort.Step inside to a contemporary open-concept main floor featuring engineered hardwood flooring and clean, upscale finishes. The formal dining area welcomes you with a large picture-frame window that perfectly captures the charm of the treelined street — a space that easily transitions into a home office or flex room. Architectural details like open riser stairs with floor-to-ceiling glass railings add a sleek, modern touch.At the heart of the home, the gourmet kitchen is equipped with a JennAir fridge and Dacor appliances, including a gas range and build in oven and microwave, granite countertops, and sleek cabinetry, all opening into a sun-drenched living room. From here, French doors lead to a west-facing backyard oasis, ideal for barbecues, entertaining, or relaxing under mature trees.Upstairs, the second floor features two generously sized bedrooms, each with its own private ensuite, along with a central study/den, office nook, and a convenient laundry area—perfect for busy families or professionals working from home.The third level serves as a true primary retreat, complete with downtown skyline views, a spa-inspired ensuite with double vanity, glass shower, and soaker tub, and a bonus sitting room that opens to a private balcony—a perfect spot for morning coffee or quiet evenings.The fully finished basement adds incredible versatility, featuring a large rec room, wet bar, fourth bedroom, full bathroom, and ample storage space—ideal for guests, entertaining, or multi-generational living.This home also offers central air conditioning and a single detached garage with a car lift, allowing room for two vehicles while maximizing backyard space. Located in a playground zone and within walking distance to Riverside School—one of Calgary’s top science-focused schools—it also enjoys quick access to parks, river pathways, the CTrain, and beloved Bridgeland amenities such as Bridgeland Market, Made by Marcus, Phil & Sebastian, Blush Lane, and the Calgary Zoo. (id:60626)
Homecare Realty Ltd.
575 Golf Course Road
Douro-Dummer, Ontario
WELCOME TO YOUR DREAM HOME! This stunning custom log home is nestled on nearly 6 acres of serene woodland, just steps from McCracken's Landing Marina and the shimmering shores of Stoney Lake. Designed for nature lovers and those seeking a peaceful, country lifestyle, this breathtaking raised bungalow offers over 4,000 sq. ft. of beautifully finished living space. From the moment you arrive, the charm is undeniable. A large front porch welcomes you into a grand entryway, setting the tone for what lies within. The heart of the home is a warm & inviting living room featuring a spectacular floor to ceiling stone, wood-burning f/p, gleaming hardwood floors, & a large picture window framing tranquil forest views where deer sightings are common. Overlooking this space is a generous loft, perfect as a home office, artists studio, or reading nook. The spacious, sunlit eat-in kitchen is ideal for family gatherings, complemented by a formal dining room for special occasions. With five large bedrooms, this home has room for everyone. Primary suite offers a walk-in closet & a private 3-piece ensuite. 3 pc. main bath, m/f laundry. Separate mudroom with access to the BBQ on the back deck. Downstairs, the walkout lower level provides even more living space with a cozy family rm boasting a second wood-burning fireplace, games area, bar, additional large bedrooms, a 3-pcbath, ample storage & a screened in hot tub room. Step outside to experience true country living: a detached double garage, AG pool with wrap-around deck & backyard sauna. A charming outbuilding makes a perfect planting shed, playhouse, hobby space or use for extra storage. The beautifully landscaped grounds are a bird watchers paradise, with trails and wildlife all around. Metal roof! Propane furnace. This one-owner home offers more than comfort it offers a lifestyle. Don't miss this rare opportunity to live in harmony with nature, minutes from the lake. This is a pre-inspected home! You deserve to live here! (id:60626)
Bowes & Cocks Limited
13 King William Street
St. George, Ontario
TWO HOMES IN ONE! 3 BEDROOM MAIN FLOOR PLUS 2 BEDROOM IN LAW SUITE WITH SEPARATE ENTRANCE. UPDATED KITCHEN, LARGE MASTER BEDROOM, FAMILY ROOM WITH GARDEN DOOR TO COVERED DECK FEATURING GAS BBQ HOOKUP, ATTACHED 1.5 CAR GARAGE. LOWER IN LAW SUITE WITH QUARTZ KITCHEN, LARGE FAMILY ROOM, 5 PC BATHROOM, AND WALKOUT TO A COVERED CONCRETE PATIO. FULLY FENCED YARD WITH AN 8X6 GREENHOUSE, AND A 10X8 SHED FOR STORAGE. PLENTY OF PARKING IN THE CONCRETE DRIVEWAY WITH STAMPED AND EXPOSED AGGREGATE FINISH. WINDOWS REPLACED 4 YEARS AGO. WALK TO DOWNTOWN, PARKS, AND SCHOOL. THIS IS A GREAT SET UP FOR MULTI GENERATIONAL LIVING. (id:60626)
RE/MAX Twin City Realty Inc.
26 - 199 Hillcrest Avenue
Mississauga, Ontario
Bright & Extra-Wide Townhome in Prime Location! This is the widest unit in the complex a rare find that offers extra space and incredible natural light throughout. With a generous 3-storey layout, large principal rooms, a walk-out ground-level family room, and direct garage access, this home has the size and bones to impress. Just steps from Cooksville GO Station, transit, schools, parks, and shopping. A unique opportunity to personalize and refresh a solid home in a well-run complex. Great flow, unbeatable location, and endless potential bring your vision and make it yours! (id:60626)
Exp Realty
3084 Buroak Drive
London North, Ontario
QUICK CLOSING! This Express Home is ready! This Preston Plan offers 4-bedrooms, 2.5 bathrooms, 2276 square foot, and an included separate side entrance leading to the lower level. Perfect for investors and first-time buyers. Located within Gates of Hyde Park, this premium location is walking distance to two brand new elementary school sites, shopping and more. As a buyer, you will appreciate this well-priced home which offers our Standard Finish Package with incredible selections completed by our Designer including hardwood floors, tiled bathrooms, custom kitchen with island, quartz countertops, MORE! Other lots, plans and 2025/2026 closings available. Welcome to Gates of Hyde Park! **EXTRAS** Join us for our Open Houses each Saturday & Sunday at our Model Home at 2342 Jordan Blvd (Lot 85) between 2pm - 4pm. See you there! (id:60626)
Thrive Realty Group Inc.
2811 125 St Nw
Edmonton, Alberta
Welcome to this cherished, forty-five-year-owned home in prestigious Blue Quill Estates - ideally located directly across from the park, and Whitemud Nature Reserve. The park holds special meaning, having been named in honor of the homeowner’s contributions to Human Rights and the community. Immaculately maintained and full of pride of ownership, this home features a spacious primary bedroom with walk-in closet and ensuite, two additional fabulous-sized bedrooms upstairs, and a main-floor bedroom with ensuite. Numerous updates over the years include concrete and landscaping (16), shingles (17), kitchen and appliances (17), and newer furnace and central AC. While move-in ready, the home also presents an exciting opportunity for the next owner to add their personal touch. Just minutes from the Derrick Golf & Winter Club, top-rated schools, and with easy access to the University of Alberta and downtown. A rare chance to become part of a beloved neighborhood and continue the legacy of this exceptional home. (id:60626)
Real Broker
12147 222 Street
Maple Ridge, British Columbia
Rancher in West Central Maple Ridge. Property will allow up to 6 units. Apartments & townhomes, shopping & schools surround this conveniently located property. Currently this lovely 1 level Rancher offers 2 bedrooms, open kitchen, forced air natural gas furnace, A/C, powered storage shed & fantastic tenants. Build or rent or live here, this is a great opportunity. Walk score of 91. Can be sold in conjunction with 12129 222 St. (id:60626)
Oakwyn Realty Encore
2208 58 Keefer Place
Vancouver, British Columbia
Beautifully refreshed unit with new paint, new stove, heater, modern lighting in this AIRBNB allowed building with Efficient concierge, RARE in house caretaker. Great for snowbirds/investors!.The only central downtown condo with RARE TWO 2 parking slots (near elevator) exceptional location, steps to skytrain, Costco, TNT the new St Paul's hospital, parks at your doorstep & offers Million Dollar views of the water, mountain, False Creek, Science world. versatile layout with solarium +den which are convertible to additional bedrooms. The building is a resort country club in itself with indoor pool, sauna, hot tub, media room, private party rooms, gym, peaceful courtyard gardens.Fabulous location and building without the million price tag.OPEN HOUSE 6/28 6/29 SATURDAY/ SUNDAY 1-230pm (id:60626)
Ra Realty Alliance Inc.
152 15550 26th Ave Avenue
Surrey, British Columbia
Welcome to Sunnyside Gate! This rarely available property features a private, tranquil backyard and offers 3 bedrooms plus a den. Recently renovated, it is conveniently located close to the beach, shopping, schools, and public transportation. The spacious gourmet kitchen boasts quartz countertops and an island, complemented by high-end appliances. Updated flooring throughout includes marble tiles in the newly renovated washrooms. The large primary bedroom is stunning, with a spa-like ensuite and its own south-facing private deck. The other bedrooms are generously sized, with one having an attached den. Infloor heating on the bottom floor adds a warm, homey feeling. With plenty of storage space, this truly beautiful home is situated in a gated community. (id:60626)
Macdonald Realty (Surrey/152)
1 - 3040 Fifth Line W
Mississauga, Ontario
Fabulous End Unit In the Great Neighbourhood; Finished Basement W/ Separate Entrance From Backyard Or Garage. Additional Kitchen in the bsmt. Wood floor From Top to Bottom In Living W/ Lovely Bay Window; Dining Room W/ Hardwood And Large Windows Open Concept; Modern Kitchen W/ Pot Lighting; Three Large Bedrooms with Feature Master W/ 4Pc Bath & Custom Wi Closet; 2nd Bedroom Has Large Closet; Upper Level Laundry. Fully Fenced Backyard. Close To QEW, 403 And Lakeshore Go Station. (id:60626)
Homelife New World Realty Inc.
59 Harpin Way W
Centre Wellington, Ontario
Welcome to 59 Harpin Way! This stunning ALL BRICK home in the charming town of Fergus offers the perfect blend of comfort and convenience. Featuring 4 spacious bedrooms, 3.5 Bath, this property is ideal for growing families or those who love to entertain. Kitchen is equipped with high end Stainless appliances, Bosch gas range, Built-in wall oven, fridge, Dishwasher and beverage fridge. This home is situated in a desirable neighborhood, just moments from local shop and restaurants. Don't miss out!! (id:60626)
Intercity Realty Inc.
4 Hollingsworth Street
Cramahe, Ontario
OPEN HOUSE - Check in at Eastfields Model Home 60 Willowbrook St., in Colborne. Nestled in the quaint village of Colborne and crafted by Fidelity Homes, this exquisite two-storey modern farmhouse combines contemporary elegance with rustic charm. Ideally located just minutes from downtown and 5 minutes south of the 401, this home offers a perfect blend of convenience and serenity. The heart of the home features a spacious, open-concept kitchen, dining, and great room, complete with access to a large deck for seamless indoor-outdoor living. An optional fireplace can be added to enhance the ambiance. The main floor also includes a mudroom with garage access and a convenient 2-piece bathroom. Upstairs, retreat to a versatile flex space and the luxurious primary bedroom, boasting an expansive walk-in closet and a 4-piece ensuite with large glass shower. Three additional generously-sized bedrooms share a dedicated 4-piece bathroom, creating ample space for family and guests. This home comes packed with quality finishes including: Maintenance-free, Energy Star-rated North star vinyl windows with Low-E-Argon glass; 9-foot smooth ceilings on the main floor for a spacious, airy feel; Designer Logan interior doors with sleek black Weiser hardware; Craftsman-style trim package with 5 1/2 baseboards and elegant casings around windows and doors; Premium cabinetry; Quality vinyl plank flooring; Moen matte blackwater-efficient faucets in all bathrooms; Stylish, designer light fixtures throughout. Dec. 11, 2025 closing available & 7 Year Tarion New Home Warranty. (id:60626)
Royal LePage Proalliance Realty
29 Heming Trail Trail
Ancaster, Ontario
Step into comfort, convenience, and lasting value in this freshly updated 3-bedroom, 2.5-bath home in the Meadowlands of Ancaster. Professionally painted and touched up throughout, this residence combines nearly 2,000 square feet of functional design with refined finishes. Enjoy a bright and spacious main floor with granite counters, wood cabinetry, and open-concept flow. Upstairs, retreat to a serene primary suite featuring a walk-in closet and a luxurious 5-piece ensuite complete with soaker tub, glass shower, and double vanity. A unique garage pass-through opens to a large, fully fenced backyard—ideal for family gatherings, pets, and all-season access. This home sits in a safe, established neighbourhood with top schools, commuter access, and shopping just minutes away. Whether you're looking to settle down or invest, this is a rare opportunity to own in one of Hamilton’s most consistently desirable communities. (id:60626)
Exp Realty
168 Edgewood Dr
Lake Cowichan, British Columbia
Lake Life is Calling! Welcome to this smartly designed 3-bedroom, 3-bathroom beautifully landscaped home in the sought-after Trails Edge subdivision. Perfect for professionals, young families, or retirees, this home offers main-level living with a spacious primary suite, complete with a walk-in closet and a modern ensuite. A dedicated home office makes remote work or side projects easy to manage, while the open-concept kitchen—with quartz countertops, premium cabinetry, and a large 6' x 4' island—is ideal for cooking, gathering, and entertaining. Upstairs, you'll find beautiful valley views in the two additional bedrooms and a full bathroom—perfect for kids, guests, or creative space. Enjoy cozy fires by the modern wood stove or step outside to the large covered patio equipped with a 7 person hot tub for year-round enjoyment. Make the most of a large 2 bay 31' x 23' detached shop—great for gear, workouts, hobbies, or extra storage. With easy access to the Trans Canada Trail, the Cowichan Lake, and the West Coast, this home offers a low-maintenance lifestyle, giving you more time to enjoy your favourite activities. (id:60626)
Pemberton Holmes Ltd. (Lk Cow)
862 Oat Straw Way
Ottawa, Ontario
Immaculate and well-maintained detached family home for sale by original owners. This 3-bedroom, 2 1/2 bath home was built by Lemay Homes in 2017. Situated on a unique corner lot with extra-wide back yard, this home is offset to the one behind it and looks onto open space which is partially owned by the City. There will be no further development in that space. Bright living area with lots of windows. Upgraded kitchen island and countertops with large walk-in pantry. The classic hardwood staircase leads up to three bedrooms and walk-in linen closet. Large primary bedroom with en-suite bath and walk-in closet. Partly finished lower level includes a bonus room, suitable for a fourth bedroom, media room or home office. Ample space on the lower level for an exercise room, workshop or another bedroom. Features include the hand-made board & batten shed, fully fenced back yard, quality window coverings throughout. This home is in 'like new' condition and is a must-see ! (id:60626)
Grape Vine Realty Inc.
510 120 Esplanade Avenue, Harrison Hot Springs
Harrison Hot Springs, British Columbia
Welcome to Aqua Shores, where lakefront paradise becomes your reality, just steps from the waterfront. With 56 meticulously crafted units, all boasting solid concrete construction, you'll find a diverse range of floor plans to choose from. Aqua Shores is more than just a residence; it's a retreat where tranquility meets the charm of a small town. Revel in the airy spaciousness, thanks to 9-foot ceilings and abundant natural light flooding through large windows. Step onto your balcony and take in the breathtaking views. Whether you seek a weekend getaway or a daily escape from the city's hustle and bustle, Aqua Shores Harrison offers the perfect haven. Embrace the serenity and beauty of lakefront living. Don't miss your opportunity to own a piece of this lakeside paradise! * PREC - Personal Real Estate Corporation (id:60626)
RE/MAX Nyda Realty Inc.
29 Heming Trail
Hamilton, Ontario
Step into comfort, convenience, and lasting value in this freshly updated 3-bedroom, 2.5-bath home in the Meadowlands of Ancaster. Professionally painted and touched up throughout, this residence combines nearly 2,000 square feet of functional design with refined finishes.Enjoy a bright and spacious main floor with granite counters, wood cabinetry, and open-concept flow. Upstairs, retreat to a serene primary suite featuring a walk-in closet and a luxurious 5-piece ensuite complete with soaker tub, glass shower, and double vanity.A unique garage pass-through opens to a large, fully fenced backyardideal for family gatherings, pets, and all-season access. This home sits in a safe, established neighbourhood with top schools, commuter access, and shopping just minutes away.Whether you're looking to settle down or invest, this is a rare opportunity to own in one of Hamiltons most consistently desirable communities. (id:60626)
Exp Realty
1009 Maury Crescent
Pickering, Ontario
A Must See BEAUTY!! Nestled In A Friendly Neighborhood In The Lynn Heights Community. It's a Well Maintained Bungalow with a Walkout Basement. The Finished Area In The Basement Is Above Ground and Features a Bedroom With A Large Window Overlooking The Backyard and a Double Closet, A 3pc Bathroom, Rec Room With A Wet Bar With Valance Lighting, Brick Fireplace with Electric Insert and a Walkout To A Patio and Professionally Landscaped Garden (2023). Inviting For Relaxation or Entertaining. Great For Guest, Large Family or Convert To Rental Income. The Furnace, Laundry and A Large Storage Area, and a Finished Room That Is Used As An Office Are All In The Unfinished Area. The Main Floor Has Large Principal Rooms, Sun Filled Open Concept Dining & Living Rooms with A Large Bay Window, Family Size Kitchen with Breakfast Area, Granite Counter Top and Under Mount Sink, Lots of Windows. Primary Bedroom Features A 3 pc Ensuite, Sliding Glass Door Walk-Out To A Balcony with A Panoramic Backyard View - Perfect For Enjoying Summer Days and Nights with Your Tea, Coffee or A Glass of Wine, 2 Walk-in Closets. The Closet Across From The Walk-out Door is the Original Main Floor Laundry That Could Be Converted Back. The Plumbing Is Covered With The Shelving. Lovely Home. Upgrades To Bathrooms and Kitchen were Done in 2008 and 2016. Roof, Soffit and Eaves Trough Screening (2021), CAC (2022). No Side-Walk. Driveway for 4 Cars. Close to Schools, Shopping and Highways. (id:60626)
RE/MAX Rouge River Realty Ltd.
31 Andrew Avenue
Simcoe, Ontario
The Williams Model - 1859 sq ft. See https://vanel.ca/ireland-heights/ for more detail on the model options, lots available, and pricing (The Bay, Rowan, Dover, Ryerse, Williams). There are 5 model options to choose from ranging in 1581- 1859 sq. ft. All prices INCLUDE HST Standard Features include.; lots fully sodded, Driveways to be asphalted, 9' high ceilings on main floor, Engineered hardwood floors and ceramic floors, All Counter tops to be quartz, kitchen island, ceramic backsplash. Main floor laundry room, covered porch, central air, garage door opener, roughed in bath in basement, exterior pot lights, double car garages. Purchasers may choose colours for kitchen cupboards, bathroom vanity and countertop flooring, from builders samples. Don't miss out on your chance to purchase one of these beautiful homes! You will not be disappointed! Finished lower level is not included in this price. * Model homes available to view 110 & 106 Judd Drive. To be built similar but not exact to Model Home.* (id:60626)
Royal LePage Action Realty
3073 Neyland Rd
Nanaimo, British Columbia
Great location, great floor plan, freshly updated with flooring paint and bathroom fixtures, perfect accessible home, built in 2012. Vaulted ceilings built in fireplace, island kitchen great room open concept with accessible fully fenced yard. Two huge bedrooms and den on main floor with two very large bathrooms!! Parking for two cars in the garage and 2 more outside with room for a boat motorhome or Trailer. All finished and ready to go. Vacant easy to view. (id:60626)
Pemberton Holmes Ltd. (Nanaimo)
3769 Panorama Cres
Chemainus, British Columbia
Welcome to Panorama Ridge in Chemainus! This custom log home sits on 2.02 wooded acres and features a wrap-around deck and huge 50x26 rear deck—perfect for outdoor living. East/west exposure brings sunlight and great garden potential. The main floor offers hardwood floors, a country kitchen, spacious dining area, cozy living room, 2pc bath, and laundry. Upstairs has 3 carpeted bedrooms and 2 baths, including a primary with 3pc ensuite and 7x7 walk-in closet. The full, unfinished basement is plumbed for a bathroom and offers potential for bedrooms, rec space, or a suite. Currently used for storage and a workshop. Built from 8” diameter Douglas fir logs, this home is well maintained with a metal roof, excellent well water, septic, and tons of parking for RVs, boats, or ATVs. A standout feature is the marketable timber—either a valuable resource or a scenic natural backdrop. A peaceful, private retreat with endless possibilities. Measurements are approximate, verify if important. (id:60626)
Exp Realty (Na)
82 Sun Valley Avenue
Wasaga Beach, Ontario
This modern and chic home is nestled within the new development, South Bay at Rivers Edge. Just built by Fernbrook Homes, never lived in! You can feel the 'wow' factor from the moment you walk in the door. Main Floor: Hardwood floors, kitchen with Brand New top of the line stainless steel appliances, granite countertops, separate living and dining rooms, powder room & Laundry on Upper Floor. . Upper Floor: 4 spacious bedrooms, along with 2 Full bathrooms (One with standing whoever and a separate modern tub), cathedral ceilings. Just a short walk away from a pond and trail system. Quick drive to restaurants, Wasaga Beach, Collingwood and ski hills. Ideal for families, and individuals looking for a work life balance. Enjoy the 4 seasons with plenty of outdoor activities at your doorstep! New elementary school Nearby. (id:60626)
Century 21 People's Choice Realty Inc.
8020 Meo Boulevard
Lasalle, Ontario
SUMMER INCENTIVE PROMOTION OF 1/2 OFF FINISHED BASEMENT HAS BEEN APPLIED. 2+1 BDRM, 3 BTH, MANY FINE FINISHES & DETAILS, INCLUDING HRWD & CERAMIC FLRS THRU-OUT, CUSTOM CABINETRY W/GRANITE/QUARTZ THRU-OUT, WALK-IN CLST, ENSUITE, LWR LVL FEAT. VINYL FLOORING, ADD'TL BDRM, BTH & FAMILY ROOM. PC CUSTOM HOMES PRESENTS SILVERLEAF ESTATES-NESTLED BTWN HURON CHURCH & DISPUTED, STEPS FROM HOLY CROSS SCHOOL, PARKS & WINDSOR CROSSINGS/OUTLET. DRIVEWAY/SOD/SPRINKLER/CONCRETE PATIO INCLUDED. 3 MINS TO 401 & 10 MINS TO USA BORDER. (id:60626)
Deerbrook Realty Inc.
18 Thunderbird Crescent
London South, Ontario
Welcome to 18 Thunderbird Crescent, a beautifully updated home in the heart of beautiful Westmount neighbourhood. Surrounded by mature tree-lined streets, great schools, parks, and convenient shopping. From the moment you arrive, you'll be impressed by the great curb appeal, landscaped lot, and double car garage. Step inside to a spacious front foyer with timeless wainscoting and modern glass railing feature that sets the tone for the rest of the home. The open-concept layout is designed for both everyday living and entertaining, featuring a bright front-facing living room that flows into the 2023 kitchen. Complete with white cabinetry, stylish countertops, a kitchen island with double sink, and stainless steel appliances. Smart pot lights throughout with remote dimming add a modern touch. The adjacent dining room with built-in wall shelves adds lots of storage options and a convenient patio door to backyard makes hosting a breeze. Additional space for the family to unwind in the sunken family room with a stunning red brick wood-burning fireplace. Step outside to a serene and spacious backyard featuring a large storage shed, a sleek concrete patio (2022), and a new fence (2024). A stylish 2-piece bathroom, side entrance, and garage access complete the main level. Upstairs, you'll find four generous bedrooms, including a spacious primary suite with a 4-piece ensuite, soaker tub, walk-in shower, and three closets. You'll also find a second full bathroom upstairs, perfect for family or guests. The lower level offers even more space to spread out with a large rec room, office area, laundry room, storage, and an additional 2-piece bathroom, perfect for growing families or hosting guests. With thoughtful updates throughout and room for everyone, this home is move-in ready and made for making memories. Don't miss your chance to call this one home. (id:60626)
Keller Williams Lifestyles
11 Maple Lane
Caledon, Ontario
Exceptional Opportunity in Sought-After Caledon/Palgrave! This bright and inviting main floor showcases a spacious living room with stunning views of a professionally landscaped backyard ideal for entertaining or relaxing in natures beauty. The open-concept kitchen and dining area are enhanced by a cozy gas fireplace, creating a warm, welcoming ambiance. The main level features 2 generously sized bedrooms and 2 full bathrooms, perfect for small families or downsizers. A separate entrance leads to the fully finished basement, offering incredible rental potential. The lower level includes a large rec room, a full kitchen, dining area, 1 bedroom, and a 4-piece bathroom ideal for extended family or income generation. Zoning by-laws may permit future expansion, adding value and versatility. Surrounded by nature and tranquility, this home is a must-see for those seeking peace, privacy, and potential all in one exceptional location (id:60626)
Ipro Realty Ltd
36 Kirby Avenue
Collingwood, Ontario
Welcome to Indigo Estates! This stunning bungaloft loaded with upgrades and conveniently located in a family friendly neighbourhood on the south side of Collingwood allows for easy access in and out of town, is located walking distance to schools and downtown Collingwood's shops, restaurants and waterfront and less than 12 minutes to the ski hills. The open concept main floor features a bright and inviting front foyer, a convenient powder room, a large kitchen with spacious island and ample storage and an expansive dining area and fantastic living room with gas fireplace, vaulted ceilings and a walk-out to the large deck. The main floor continues with a primary bedroom featuring a walk-in closet and 5 piece ensuite bathroom. The interior access from the two car garage and main floor boot room/laundry room add to the overall convenience. The upstairs loft which overlooks the family room is complete with two spacious bedrooms and a full bathroom with separate water closet. The unfinished basement is perfect for storage or a blank slate allowing for further value to be added. Backing onto green space, this is a can't miss opportunity for anyone from a young family to retirees! (id:60626)
Sotheby's International Realty Canada
1 Munro Circle
Brantford, Ontario
Beautiful Detached Home on a Corner Lot! This spacious 4-bedroom, 3-bathroom home offers 2,634 sq ft of living space (as per builders plan)and features a functional layout with 9 ft ceilings and upgraded hardwood flooring on the main level. The large primary bedroom includes a 4-piece ensuite and his-and-hers walk-in closets. Enjoy the convenience of a second-floor laundry room and a side entrance from the garage directly into the home. Recently painted throughout. Located just minutes from Wilfrid Laurier University's Brantford Campus and close to Walter Gretzky and St. Basil schools. (id:60626)
RE/MAX Realty Services Inc.
6 Jubilee Court
Brampton, Ontario
Welcome to 6 Jubilee Court, Brampton-- A Stunning Family Oasis! Nestled in the highly sought-after "J" section of Brampton, this immaculate 4-bedroom, 2- bathroom detached backsplit home is located on a quiet court, offering PRIVACY and CHARM. Perfect for families looking for comfort, convenience, and modern living, this property is a true gem. Inside, you'll find a thoughtfully designed layout filled with natural light. The main floor features a spacious living area and a gourmet kitchen with modern finishes, a pantry, and French garden doors that lead to a wrap-around deck ideal for indoor-outdoor entertaining. The second level offers spacious bedrooms with ample closet space and a beautifully renovated washroom (2021) with $15K in upgrades. During this renovation, an additional bedroom was cleverly created, providing extra space for a growing family or home office. The large recreation room in the basement provides additional space for family gatherings or hobbies. Step outside to your private backyard oasis, complete with an in-ground pool, a spacious deck, and mature landscaping that offers both privacy and tranquility. This home has been lovingly maintained over the years, with key updates including a new air conditioning system (2018). Conveniently located within walking distance to parks, trails, schools, transit, and the hospital, this home also offers easy access to major highways and shopping centers like Bramalea City Centre. Extras include all major appliances (fridge, stove, dishwasher, washer/dryer), pool equipment, and a garage door opener with remote. This home is perfect for families or professionals seeking a move-in-ready property in one of Bramptons most desirable neighborhoods. Dont miss this incredible opportunity to call 6 Jubilee Court your new home! (id:60626)
Century 21 Leading Edge Realty Inc.
2 Westcliffe Avenue
Hamilton, Ontario
Nestled amidst the charm of Westcliffe Ave, this captivating 4-bedroom, 3-bathroom abode is an idyllic retreat for first-time homebuyers and growing families alike. Boasting the quintessence of English cottage allure, enhanced by majestic Oak Trees and a low-maintenance yard, this property is a sanctuary of comfort and convenience. Step into an inviting atmosphere where entertainment and relaxation blend seamlessly. The living spaces exude a cozy vibe, perfect for hosting or unwinding after a long day. Featuring a main floor bedroom as a bonus. Revel in the 2nd floor master bedroom, a tranquil haven with a spa-like ensuite and a vast walk-in closet. The finished basement offers additional space for all to enjoy. Outside, the heated saltwater in-ground pool and gas hook up for your barbecue offer endless fun , while the 3-season shed offers shelter from those rainy days. With three parking spaces, you'll have ample room for your vehicles. The locale is unmatched, offering leisurely strolls to Dundurn and Chedoke stairs, Bruce Trail, and the stunning city vistas from Scenic Drive. Indulge in the vibrant Hamilton downtown, mere moments away, brimming with loads of dining experiences. With a plethora of upgrades and features too numerous to list, this unique home beckons you to discover its enchantments in person. (id:60626)
Royal LePage Realty Plus Oakville
4498 Squilax Anglemont Road Unit# 39
Scotch Creek, British Columbia
Welcome to Talana Bay!! This well run Stata community does everything right. Low annual fees, community water, road maintenance and a great neighborhood. This newer home built in 2014 features a vaulted ceiling in the main room with beautiful sunshine windows and a gas fireplace with blower, 3.5 baths, A beautiful bright kitchen with stainless steal Samsung appliances. Primary bedroom is on the main floor with a 3 piece ensuite and walk-in closet. The bright lower walk out level features 2 more bedrooms a full 3 piece bathroom and a wet bar. The top level has a large bedroom a 4 piece bathroom and an open loft great for the younger kids. Enjoy the beautiful large .39 acre yard that has space for RV parking with RV plugin and sewer dump. There is a community beach and dock available to the offshore residence. (id:60626)
Century 21 Lakeside Realty Ltd.
19 Findlay Way
Centre Wellington, Ontario
Welcome to this beautifully upgraded 4-bedroom, 3-bathroom two-storey home on desirable Findlay Way in Fergus. Located in a family-friendly neighbourhood, this home offers a functional layout with thoughtful finishes throughout. The main floor features hardwood flooring, a bright and open living area, and a well-designed kitchen that flows into the dining space ideal for both daily living and entertaining. Upstairs, you'll find four spacious bedrooms, including a large primary suite with a beautifully upgraded ensuite bathroom. The additional bedrooms are perfect for family, guests, or a home office, and the second full bathroom offers convenience for a busy household. With a single-car garage, great curb appeal, and a private backyard, this move-in-ready home is close to parks, schools, and all the amenities Fergus has to offer. (id:60626)
M1 Real Estate Brokerage Ltd
1701 2388 Madison Avenue
Burnaby, British Columbia
Fulton House by Polygon. Unit 1701 is a bright SE corner 2-bed, 2-bath home with two view balconies. Window over the kitchen sink frames the skyline as you cook. Floor-to-ceiling windows, 9 ft ceilings and laminate floors keep it open and light. Bedrooms sit side-by-side off the living area, ideal for young families. Kitchen has gas cooktop, built-in fridge and quartz island. Full-size side-by-side laundry in its own closet. Enjoy clear city and mountain views from every room. Residents share the 28,000 square ft Fulton Club, pool, hot tub, sauna, gym, yoga, lounge, guest suite and kids play area.Walk to Brentwood Mall, SkyTrain, Whole Foods and cafés.Open House Saturday 12th 11:00-1:00 PM and Sunday 13th 12:00-2:00 PM (id:60626)
Real Broker
2220 Shannon Ridge Drive Unit# 105
West Kelowna, British Columbia
Steps from picturesque Shannon Lake, this perfect family home has great curb appeal and a inviting front porch. The home has 4 bedrooms, 3.5 bathrooms and a fully finished basement. The main living boasts an open floor plan across the back of the home with a family room warmed by a handsome gas fireplace and an island kitchen with breakfast bar. The great room is completed with a breakfast nook overlooking the beautifully landscaped backyard. Good sized flat, fully landscaped & fenced yard. Back inside the main has a spacious living room & dining room, laundry room and 2 piece powder room. Upstairs, has a large primary bedroom, with 4 piece en-suite and a walk in closet, 2 more good sized bedrooms and a 4 piece bathroom complete the upstairs. The fully finished basement is perfect for movie night, the big game or family rec/games/playroom. It also has a 4th bedroom and a 3 piece bathroom. Perfectly located with short walks to Shannon Lake Elementary & CNB Middle School, close to shopping, golfing, parks and walking trails around the lake. Double garage, A/C underground irigigation. Don't delay this is an amazing meticulously kept home in a idyllic location. Measurements approx. pls verify if important. (id:60626)
Royal LePage Kelowna
58 Boyces Creek Court
Caledon, Ontario
Welcome to 58 Boyces Creek Court, a beautifully appointed freehold executive townhouse located in the heart of Caledon East. This home offers a thoughtful layout across three levels. The upper floor features three spacious bedrooms, including a primary suite with a walk-in closet and a 4-piece ensuite. Two additional bedrooms share a well-appointed 4-piece main bath. Upon entry, you're welcomed by a cozy rec room, perfect for a home office, play area, or additional lounge space. The main level boasts an open-concept design with a gourmet kitchen, a bright living room, and a dining area. French doors open to a large covered porch ideal for year-round BBQing and entertaining. At the rear of the home, you'll find a private entrance, a double-car garage, and ample parking for up to five vehicles. A unique feature of this property is the newly fenced-in side yard, designed as a dog walk but easily adaptable for storage of bikes, garden tools, or children's outdoor toys. Enjoy the charm and convenience of Caledon East, with excellent schools, quaint shops, a community sports complex with a pool and ice rinks, and nearby trails perfect for hiking and outdoor activities. (id:60626)
Royal LePage Royal City Realty
21 Hime Crescent
Ottawa, Ontario
Appreciate the transitional natured inspired luxurious elements throughout this Beautiful 4 bedroom 3 bath Home. Step into the Entry way through the French doors with gleaming hardwood floors and curved staircase. Dining and Livingroom consist of Bay windows that provide a Bright and spacious feel to these rooms, good size mudroom and laundry room on this main level. Light and Airy kitchen with hardwood cabinets and light granite countertops featuring a mosaic top island and backsplash. Adjacent to the kitchen is the Family Room an ideal place to gather, relax and cozy up to its charming wood burning fireplace. The upper level features 4 generous size Bedrooms including Large Master Bedroom with walk-in closet, 4-piece bathroom, with a standalone soaker tub. Large finished open concept Lower-level Recreation-flex-multi purpose room, very adaptable to meet your personal needs. From the Patio Door, you have an amazing outdoor space, a pergola and large durable Composite Deck with tempered glass panelled railings for an open view of the newly fenced garden landscape. Create lasting memories in this family home where every detail is designed for your enjoyment. (id:60626)
Right At Home Realty
16 Blackberry Valley Crescent
Caledon, Ontario
Welcome to 16 Blackberry Valley Crescent, in Prestigious Southfields Village Caledon! This stunning home is in a peaceful, family-friendly neighborhood with parks, trails, top schools, and nearby amenities. Featuring Grand Double Door Entry, a spacious, light-filled layout, a open kitchen with an Extended Breakfast Bar with backsplash, and a cozy family room, its perfect for modern living. The serene backyard is ideal for relaxation and entertaining. No Side Walk For Extra Parking. Very Close To Hwy 10 & Hwy 410. Don't miss this rare opportunity. Schedule your showing today! (id:60626)
Exp Realty
122 Speargrass Close
Carseland, Alberta
Welcome to 122 Speargrass Close — where custom craftsmanship meets thoughtful design, brought to life by the renowned Kelly Kustom Homes. This isn’t just another house on the block. It’s the full package: function, flair, and the kind of layout that just works. Step into over 1,700 sq ft of elevated main-floor living. Vaulted ceilings, oversized windows, and custom wood detailing set the tone the moment you enter. The open-concept living room flows seamlessly into a dream kitchen — think massive island, walk-in pantry, upgraded appliances, and a window above the sink (because yes, that matters). The primary suite? It’s tucked away in its own private wing and features everything on your wishlist: walk-in closet, double vanity, freestanding tub, and a custom-tiled shower built for real-life luxury. Two additional bedrooms and a full bathroom are smartly placed on the opposite side, perfect for kids, guests, or your home office setup. Need more space? The walkout basement is already framed with two more bedrooms, a full bathroom, and a huge rec room—just waiting for your finishing touches. Bonus: rough-ins for in-floor heating and a wet bar are already in place. Now let’s talk curb appeal. The stunning timber-accented front elevation, triple garage, and south-facing deck overlooking the greenspace make this home a total knockout from every angle. You’re also just steps from the Speargrass Golf Course and a short drive to the Bow River, making it ideal for anyone who wants peace, space, and lifestyle all in one. This home was built to stand out — and stand the test of time. Home is currently being built and is pending final completion. More lots available in Speargrass, Strathmore or Langdon. All photos are of the showhome in Langdon, AB . (id:60626)
RE/MAX Key
10313 86 Street
Peace River, Alberta
Exquisite Custom Luxury Home in Saddleback with Unrivaled Views! Welcome to this one-owner, masterfully designed luxury home in the desirable Saddleback community—crafted with quality, elegance, and comfort in mind. From the moment you arrive, you'll be captivated by the striking curb appeal and the breathtaking panoramic views overlooking the west side of Peace River. By day, rolling hills stretch out before you; by night, the twinkling town lights create a magical backdrop. Step inside to a grand foyer that opens into a sunlit living area, where large windows flood the space with natural light. A gas fireplace with custom built-ins adds warmth and style, while the open-concept design flows seamlessly into the gourmet kitchen. Here, you'll find rich cabinetry, granite countertops, ample storage, a walk-in pantry, and a large island with an eating bar—perfect for entertaining or casual family living. Just off the kitchen, the dining area leads to an expansive back deck, offering impressive views and beautifully landscaped grounds. The living room connects to a cozy sunroom that shares a stunning two-sided fireplace—a perfect retreat to enjoy the sunlight and serene views in total privacy. Upstairs, you'll find four generous bedrooms, including a luxurious primary suite complete with a spa-inspired 5-piece ensuite and a massive walk-in closet. The upper-level laundry room adds convenience and function to the layout. The fully finished basement offers even more space with two additional bedrooms, a full bathroom, a large family room, and a flex area ideal for a home gym, hobby room, or additional lounge. Storage abounds throughout the home. The triple attached garage offers plenty of space for vehicles, toys, and tools, while the professionally landscaped yard is truly a showstopper. Enjoy a waterfall feature and an above ground salt water pool with sundeck that has had gas run to it to allow you to heat the pool and keep it at a comfortable temperature! There is also a firepit area, underground irrigation, putting green, and vibrant gardens—all backing onto peaceful hills for ultimate privacy and a strong connection to nature. Whether you’re a nature enthusiast or simply seeking a quiet and elegant place to call home, this property is a rare gem. No detail was overlooked, and no expense was spared in the creation of this exceptional residence. With everything it offers, it's clear—you couldn’t build this home today for the asking price. Call today to book your private viewing! (id:60626)
RE/MAX Northern Realty
3125 Monarch Drive
Orillia, Ontario
Discover this well-appointed bungalow offering over 3,500 sq ft of total living space in beautiful Orillia. This spacious home features soaring 9-foot ceilings, 3+3 bedrooms, and a bright finished walkout basement, ideal for multigenerational living or added income potential. Nestled in a family-friendly neighborhood, you'll enjoy close proximity to scenic parks, Lake Simcoe, Bass Lake, top-rated schools, and the Lakehead University Orillia campus. A rare combination of space, location, and lifestyle this home truly has it all! (id:60626)
Right At Home Realty
6613 4299 Blackcomb Way
Whistler, British Columbia
Step inside the luxurious Pan Pacific Whistler Village Centre, a full-service boutique hotel offering a contemporary and comfortable setting in the heart of Whistler Village. Participating in the hotels rental program, this spacious suite featuring 2 bedrooms, 2 bathrooms, kitchen, comfortable living area and a private balcony. Located just steps from world class skiing, shopping, nightlife & entertainment this hotel includes a year-round outdoor heated salt water pool with dual hot tubs, boutique spa, exercise room and owners lounge, all with spectacular mountain and village views. Phase II zoning allows for up to 56 days of personal usage a year. (id:60626)
Whistler Real Estate Company Limited
5475 Carnaby Place
Sechelt, British Columbia
Spacious Family Home on a Private Lot in West Sechelt. Tucked away at the end of a peaceful cul-de-sac, this 4 bed, 3 bath home, offers the perfect blend of space, flexibility and privacy. Inside you'll find a thoughtfully designed semi open concept offering defined living spaces with a natural flow, for both family life and entertaining. The kitchen connects seamlessly to the dining and living areas and large windows fill the home with natural light. The primary suite features a walk-in closet and ensuite and the additional bedrooms provide plenty of flexibility. Both kitchen and media room open onto an expansive covered patio and backyard. Outside, a large, paved driveway and pad offer plenty of parking. Enjoy the all-day sun, peace and privacy of this West facing property! (id:60626)
Holywell Properties
2285 Hudson Terr
Sooke, British Columbia
Live On Top of the World in this picture perfect family home designed by JAVA DESIGNS – Brand new construction boasts breathtaking views of the straight of Juan de Fuca has been impeccably designed with attention to detail with a very thoughtful and functional layout. This 3 bedroom plus a 4th bedroom in the lower level self contained suite offers flexibility w/rental income or extended family. The master bedroom has impressive vaulted ceilings & stunning ocean views, a walk-in closet and spa-like master en suite. Open concept main living floor plan is perfect for entertaining with a generous size deck off the living room with gas BBQ hook up. The neutral, bright and very warm design scheme is sure to impress the most discerned buyer. Custom kitchen cabinetry made of solid birch, stainless steel appliances, gas range, oversized island, quartz countertops & large pantry are a chefs dream. Fully landscaped and fenced backyard with irrigation, plenty of parking and exterior hot water. (id:60626)
Pemberton Holmes - Sooke
25 Industrial Drive
Mississippi Mills, Ontario
LOCATION LOCATION!! impressive building which can easily adapt to a wide range of different uses. Building is approx 2300 sq ft. Currently in food production with a retail component. Building currently has a retail area, a board room, 2 offices, powder room + a large open work area with a ceiling height of approx 13 ft. The two overhead garage doors allows convenient access for shipping and receiving. Zoning allows a long list of different options. Recent upgrades roof 2020, roof top unit 2023, central air 2023, prep room heater 2024. A generous sized lot with the building located along the north side which allows plenty of space for future expansion. Currently the parking area is along the easement/right of way or street parking. Building only for sale not the business (id:60626)
Royal LePage Team Realty

