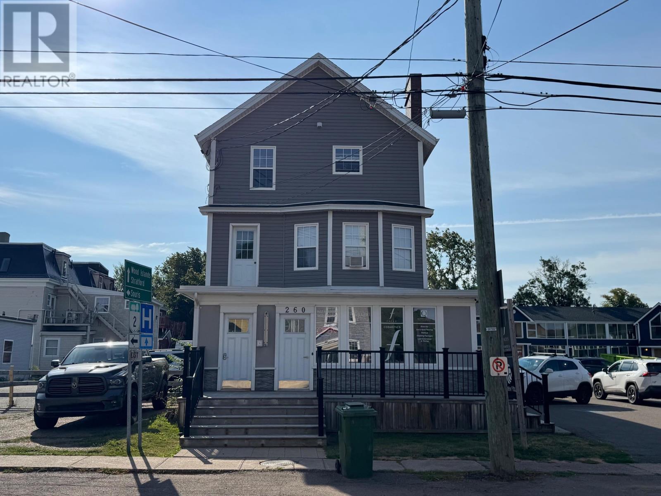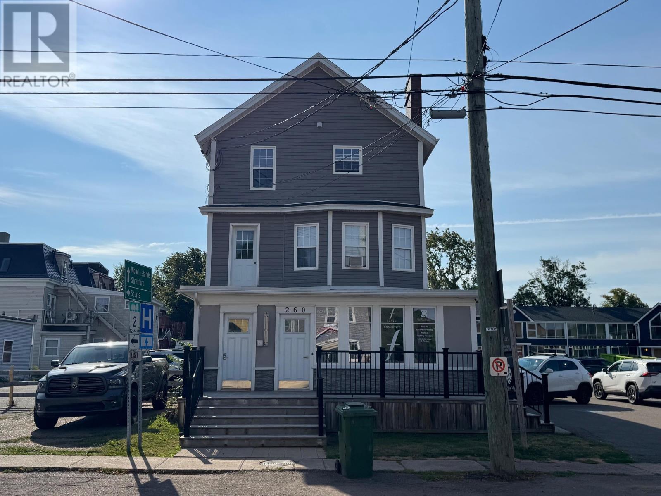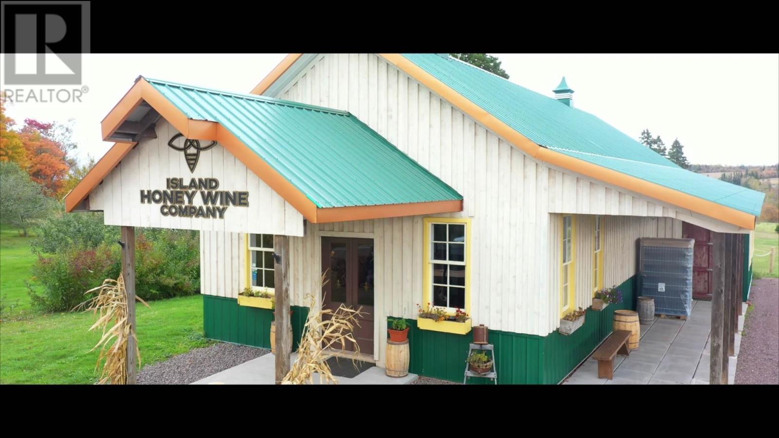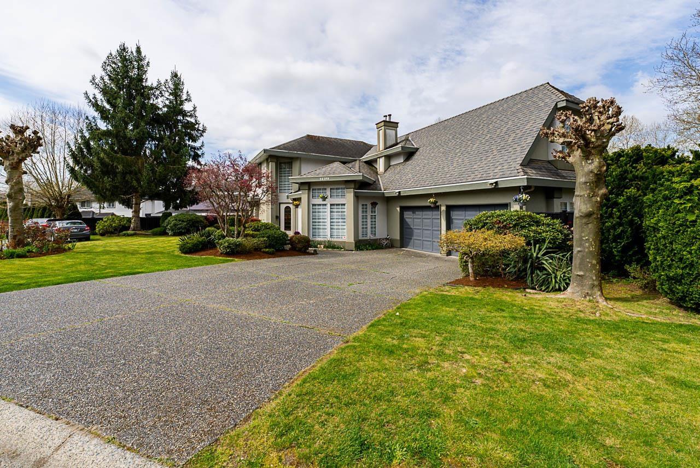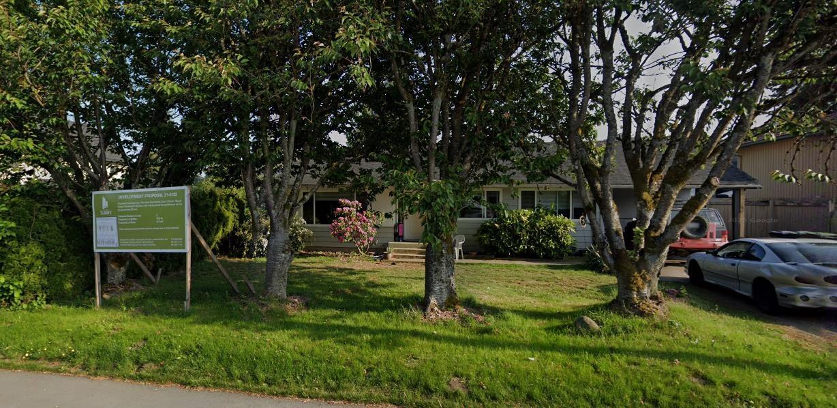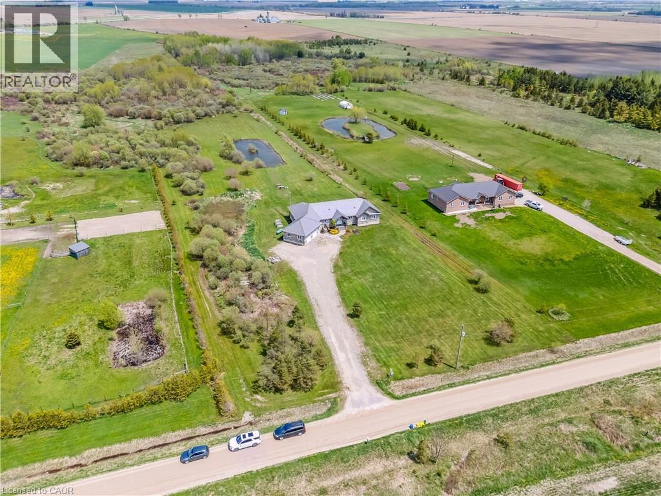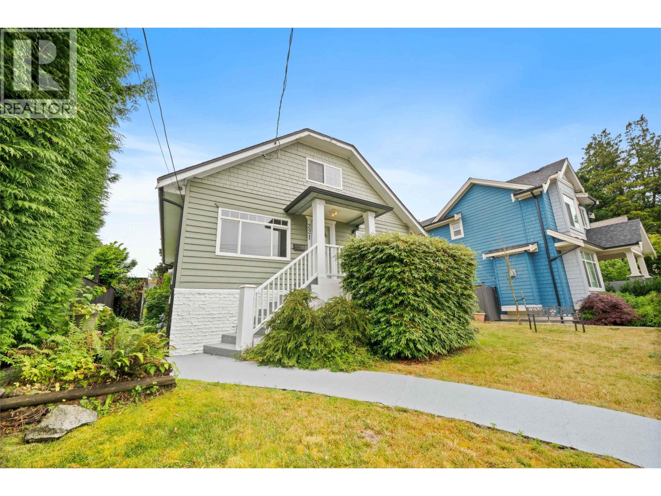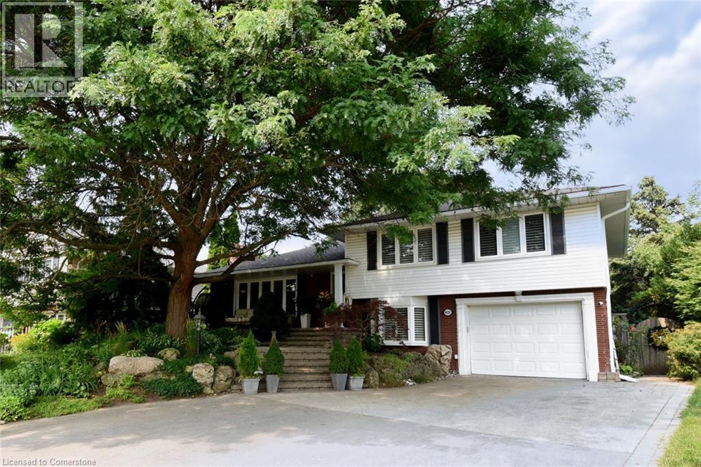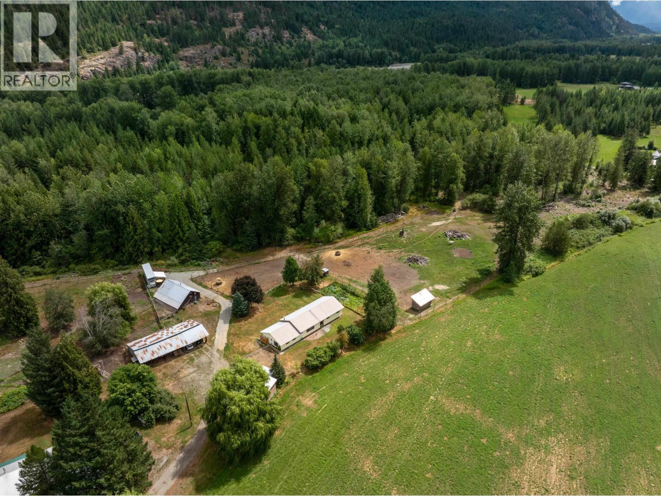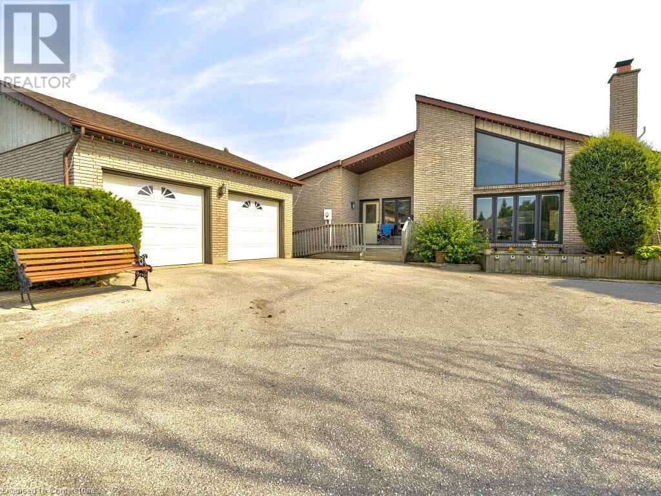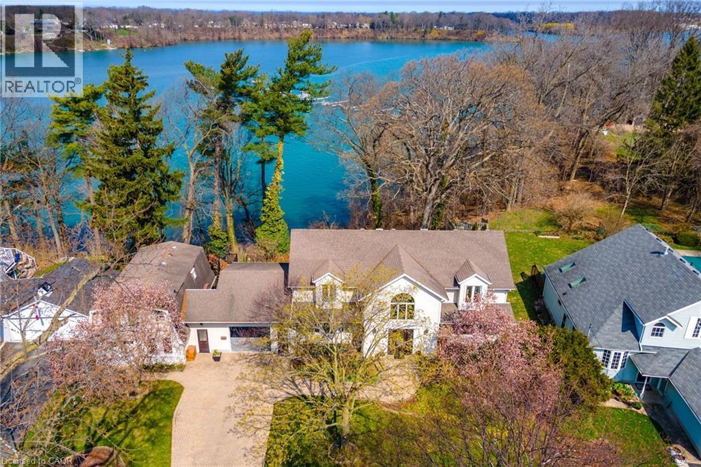260 Grafton Street
Charlottetown, Prince Edward Island
Excellent Investment Opportunity in Downtown Charlottetown! This well-maintained mixed-use building offers the perfect combination of commercial and residential income potential. The ground floor features a versatile commercial unit in a high-traffic area, ideal for retail or office space. The second level includes four residential apartments: one spaciou s2-bedroom unit and three 1-bedroom units, all designed for comfortable urban living. Centrally located near Holland College and within walking distance to all of Charlottetown's amenities, this property is perfectly positioned for strong rental demand. The building was completely renovated in 2016, ensuring modern finishes and efficient systems throughout. Heating and cooling are provided by cost-effective electric systems for added convenience. With downtown mixed-use zoning, this property presents endless possibilities for both investors and business owners alike. (id:60626)
RE/MAX Charlottetown Realty
260 Grafton Street
Charlottetown, Prince Edward Island
Excellent Investment Opportunity in Downtown Charlottetown! This well-maintained mixed-use building offers the perfect combination of commercial and residential income potential. The ground floor features a versatile commercial unit in a high-traffic area, ideal for retail or office space. The second level includes four residential apartments: one spacious 2-bedroom unit and three 1-bedroom units, all designed for comfortable urban living. Centrally located near Holland College and within walking distance to all of Charlottetown?s amenities, this property is perfectly positioned for strong rental demand. The building was completely renovated in 2016, ensuring modern finishes and efficient systems throughout. Heating and cooling are provided by cost-effective electric systems for added convenience. With downtown mixed-use zoning, this property presents endless possibilities for both investors and business owners alike. (id:60626)
RE/MAX Charlottetown Realty
820 Millboro Road
Wheatley River, Prince Edward Island
Have you ever dreamed of owning a winery? Welcome to the Island Honey Wine Company, where honey, fruit, & flowers are combined to produce the oldest fermented beverage in the world, MEAD! Just 15 mins from Charlottetown in the scenic community of Wheatley River, this thriving business has created quite the buzz?winning top awards since 2017 securing its place among Canada?s best honey wine producers. This 55-acre property is a stunning mix of beauty & productivity with 25 acres of open pasture, 18 acres of peaceful woodland, 9 acres of Haskap berries, 1000+ fragrant lavender plants, & established orchards bursting with peaches, apples, & grapes. The Wheatley River, a spring-fed trout stream borders the majority of the estate. The heart of the business is the 24x60 Meadery facility (2017), comprised of a welcoming storefront & tasting room, a production area with stainless steel tanks & bottling equipment, a shipping/ receiving area, & charming guest areas including a sunroom, porch, & patio. Additional outbuildings include a workshop+garage (18x24), barn (24x36), & tarp barn (18x24) - perfect for equipment, events, or your new ideas! A guest favourite is the one-of-a-kind Meadmobile tour, a guided farm & orchard tasting that lets visitors taste what they're seeing & see what they're tasting, creating a memorable connection between the land and the meads. Revenue streams include a storefront, PEI Liquor Commission, restaurant partnerships, cruise/ bus tours, tastings, & online orders. Also included is a well-maintained 1500 sqft farmhouse featuring 3 beds, 2 baths, a large unfinished basement with ample product storage areas & a walk-in freezer?essential for fruit preservation. This turnkey operation offers not just a business, but a lifestyle! With the current owners retiring, the Island Honey Wine Company is ready for new ownership. If you?ve been looking for a way to blend nature, community, & craft into your daily life, this could be your golden opportunity! (id:60626)
Royal LePage Prince Edward Realty
13017 237a Street
Maple Ridge, British Columbia
Welcome to this beautiful home built by Cavalier Homes boasting numerous upgrades with balance of home warranty. Features include: A/C, hardwood floors, spacious kitchen with quartzite counters, expansive island with breakfast bar, under mount sink, stainless steel hood fan, gas range, double wall fridge/freezer and so much more. The dining room offers a spectacular coffered ceiling with crown moldings and pot lighting throughout. A magnificent Living Room with a rock faced fireplace. Ensuite with quartzite counter and double sink vanity, free standing soaker tub, separate frameless glass shower and European tile floors. Laundry room with cabinets and soaker sink. Fully finished basement with hardwood, rec. room and separate entrance (roughed in for TRU suite). Fully manicured backyard with water feature and outdoor fireplace. Come see everything this amazing home has to offer. (id:60626)
RE/MAX Heights Realty
14168 85a Avenue
Surrey, British Columbia
PRIME BROOKSIDE/BEAR CREEK IMMACUALTE TWO STOREY HOME. OVER 3000SF OF LIVING SPACE ON A 9126SF LOT. This home is turn key and ready to move in! NICE OPEN FLOOR PLAN with a FORMAL LIVING AND DINING area that leads to a BEAUTIFULLY UPDATED KITCHEN W/QUARTZ COUNTER TOPS AND A SPICE KITCHEN! The family room is great for relaxing and it leads to an AWESOME PRIVATE COVERED PATIO AREA, it's the perfect OUTDOOR/INDOOR LIVING SPACE. The BACKYARD IS COMPLETLEY PRIVATE w/no neighbours looking directly at you! The upper floor has spacious bedrooms and the PRIMARY HAS A BONUS SITTING AREA! There is also a LARGE GAMES ROOM up that could be another bedroom. The home is in a cul-de-sac, has a LARGE DOUBLE GARAGE & it's on a 5FT CRAWL SPACE. Walk to all levels of schools and transit. (id:60626)
RE/MAX 2000 Realty
14670 60 Avenue
Surrey, British Columbia
Great property for holding or to subdivide. PLA approved to subdivide into 2 RF 10 lots. Take advantage of the new provincial guidelines to build duplex or fourplex on each new lot. The lot size is 68.51x130.76 with an older 3 bedroom rancher style home. Value is mostly in the land. House is tenanted, please do not disturb the tenant. (id:60626)
City 2 City Real Estate Services Inc.
7303 Fifth Line
Wellington North, Ontario
Two homes, one property. Endless possibilities. Imagine a place where grandparents can have their independence while staying close to grandchildren. Where adult children can build equity while helping with family expenses. Where everyone gets privacy, but no one feels isolated. This isn't your typical home. With 2800 sqft of main floor living space plus the ability to develop over 2000 sqft more in the basement it's a thoughtfully designed solution for families who want to live together, better. What makes this special? Main Home: Your primary living space features soaring cathedral ceilings, a stunning custom kitchen by Almost Anything Wood, and three bedrooms including a spa-like primary suite. Included are an additional 2 bedrooms finished in the basement. Step outside to your two-tier deck overlooking a private pond and mature trees. In-Law Suite: A completely separate main floor living space with its own entrance, full kitchen, 2 bedrooms, and luxury bathroom. Perfect for aging parents, adult children, or rental income. Bonus Space: The walkup basement is ready for your vision—home theater, gym, office, or additional bedrooms. The possibilities truly are endless. Location that works for everyone: Just 40 minutes to Waterloo's tech corridor, 15 minutes to charming Fergus and Elora, yet tucked away on 10 private acres with a natural pond where kids can roam and adults can breathe. This home was designed for families who understand that living together doesn't mean sacrificing independence. It's where multiple generations can thrive under one roof—or rather, two connected roofs. (id:60626)
Keller Williams Home Group Realty
221 Richmond Street
New Westminster, British Columbia
This enchanting 4 bedroom, 2 bathroom home, walking distance from skytrain, schools and parks is nestled in The Heights in New Westminster. Brand new updates include; new flooring, kitchen and bathroom upgrades, and freshly painted. With a secondary kitchen below, a separate basement entrance, and a bedroom, the suite potential is already there. This beautifully decorated and tastefully updated home has an upstairs office that could be made into a fifth bedroom. Plenty of parking with your secured double-car side-by-side detached garage, lane-way parking, and street parking out front. Enjoy your private sundeck and fenced in yard, perfect for morning teas or coffees, pets running free on your grass, or kids playing with no concern of noise or traffic. Book your appointment today! (id:60626)
Oakwyn Realty Encore
4131 Lorraine Crescent
Burlington, Ontario
Welcome to Shoreacres—one of Burlington’s most sought-after neighbourhoods near the lake and vibrant downtown. This beautifully updated family home delivers space, warmth, and lifestyle with over 3,200 sq ft of finished living. Multiple living areas flow from a sunlit living room with fireplace to a formal dining space, a crisp white kitchen with stainless appliances, and a cozy family room with walkout to a deck . Upper levels offer four spacious bedrooms, while the bright lower level features a second double-sided fireplace, full bath, rec room, games room and/or guest bedroom —perfect for in-laws or teens. The oversized laundry/mudroom with outdoor access adds everyday ease. But the real showstopper? A backyard oasis with pool, patio, and raised deck—ideal for entertaining or relaxing. Mature trees, lush gardens, and total privacy make this space unforgettable. Walk to top schools, parks, lakefront trails and more. This is more than a house. It’s the one your family’s been waiting for! (id:60626)
The Real Estate Boutique Brokerage Inc.
8988b Pemberton Meadows Road
Pemberton, British Columbia
Discover your equestrian escape in the desirable Pemberton Meadows! This 2,160 sq. ft. rancher on 3.43 acres includes 3 bedrooms, 2 bathrooms, and a flexible space for all your needs. The property boasts a 1,000 sq. ft. barn with power, water, a loft, and an insulated chicken coop. There´s covered parking for 7 vehicles, plus extra covered spaces for your equipment. The property also features a private patio, vegetable garden, irrigation system, and fenced horse fields, all framed by breathtaking views. Just across from Camel´s Back, enjoy year-round sunshine and direct access to over 300 acres of crown land and trails leading to the Lillooet River, complete with a sandy beach and swimming hole. Perfect for horse lovers, hobby farmers, or adventure seekers. Don´t miss out-book your viewing today! (id:60626)
Whistler Real Estate Company Limited
11331 Amos Drive
Milton, Ontario
Welcome to Brookville Estates Country Living in Style! Nestled atop a scenic hill, this beautifully designed ranch-style bungalow offers a perfect blend of comfort, convenience, and luxury. Welcome to a home where living is easy, with a custom-built, fully wheelchair-accessible design that ensures every detail has been thoughtfully crafted for accessibility and ease of living. Built with exceptional craftsmanship by Gary Robertson Construction, this home exemplifies quality and durability. Expansive windows throughout allow natural light to flood every room, while providing breathtaking panoramic views of the surrounding countryside. Whether youre relaxing inside or enjoying the view from the top of the hill, every moment here feels serene and connected to nature. This 3-bedroom, 2 full baths, home features an open kitchen with a breakfast area, perfect for casual dining. The sunken living room, complete with a cozy wood fireplace, is ideal for relaxing with family or entertaining guests. A formal dining room and a den offer even more space for gatherings and quiet moments alike. The new owner will have the exciting opportunity to add their personal finishing touches to make this home truly their own. The unfinished basement presents potential for additional living space or storage. A spacious 2-car detached garage offers plenty of room for vehicles and storage needs. Discover the charm and functionality of Brookville Estates where your dream home awaits. (id:60626)
Century 21 Miller Real Estate Ltd.
50 Henley Drive
St. Catharines, Ontario
Welcome to your very own Urban Oasis! Nestled along the coveted shores of Martindale Pond, this extraordinary property offers the rare opportunity to enjoy Muskoka-like serenity without ever leaving the city. Perfectly positioned within minutes of every imaginable amenity, this sprawling estate boasts an incredible 197 feet of direct water frontage, providing breathtaking sunsets and unforgettable gatherings with family and friends on the expansive private decks and patio. A private dock and stairway to the waterfront add to the magic, while front-row views of world-class rowing events at the Royal Canadian Henley Rowing Course offer an unbeatable bonus. Situated on an oversized, fully landscaped lot of over half an acre - with 88 feet of prime street frontage - this home is framed by mature trees, vibrant perennials, and an impressive interlocking paver driveway with ample parking. A spacious garage and separate workshop further enhance the functionality of the property. Inside, you'll find 2,987 square feet of beautifully finished living space designed for comfort and flow. Wake up to water views from the kitchen, dining room, and family room, and unwind in a layout perfect for family life, featuring a generous primary suite with ensuite privilege, two additional bedrooms, a second full bath, and a cozy lower-level family room with abundant storage. Adding even more value is a stylish, self- contained 583 sq ft secondary suite above the workshop, complete with its own kitchen, full bath, living and dining areas, and a large private deck - ideal for extended family or as an excellent short- or long-term rental opportunity. Offering privacy, flexibility, and true resort-style living, this exceptional property must be seen to be fully appreciated. Book your private tour today and prepare to fall in love! (id:60626)
Keller Williams Complete Realty

