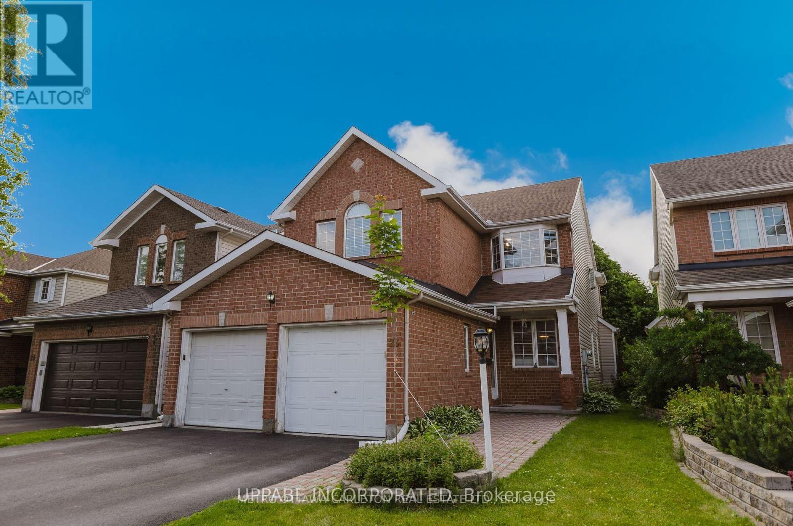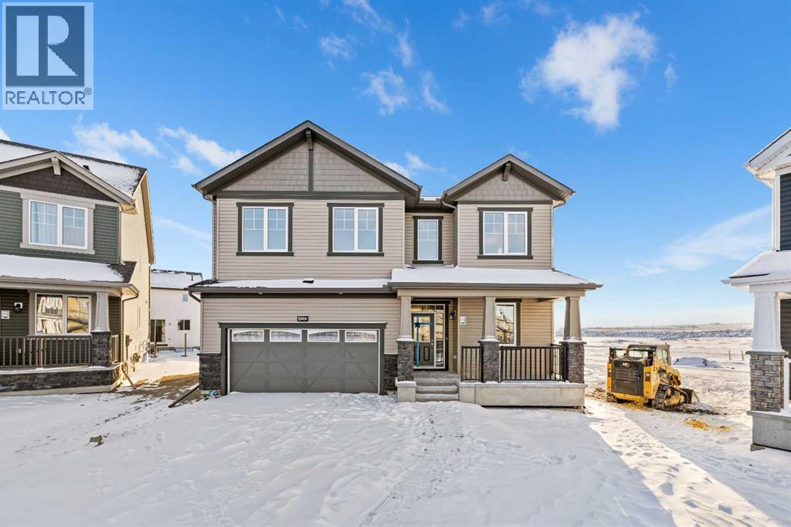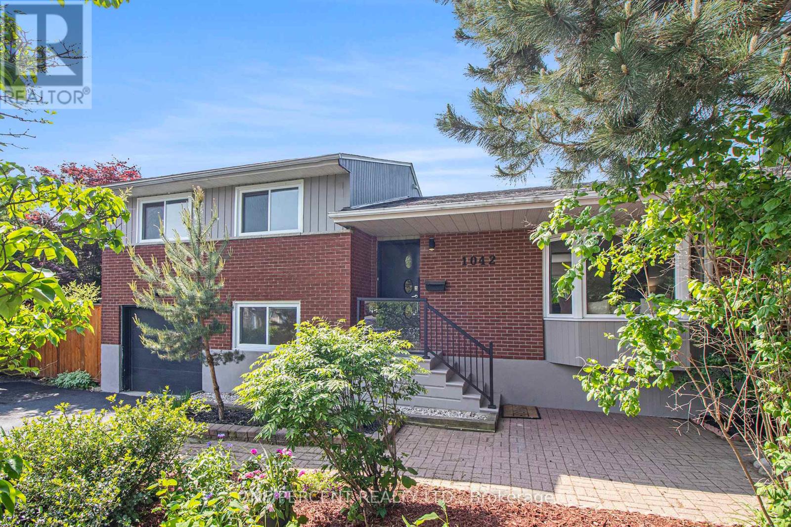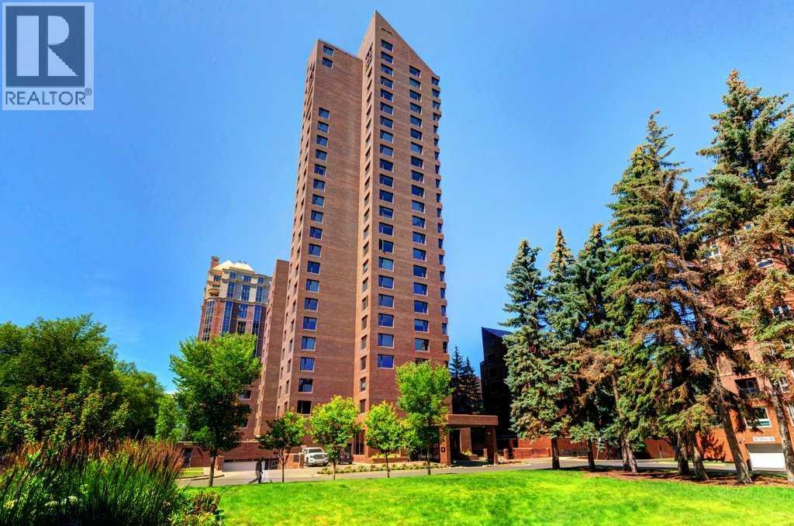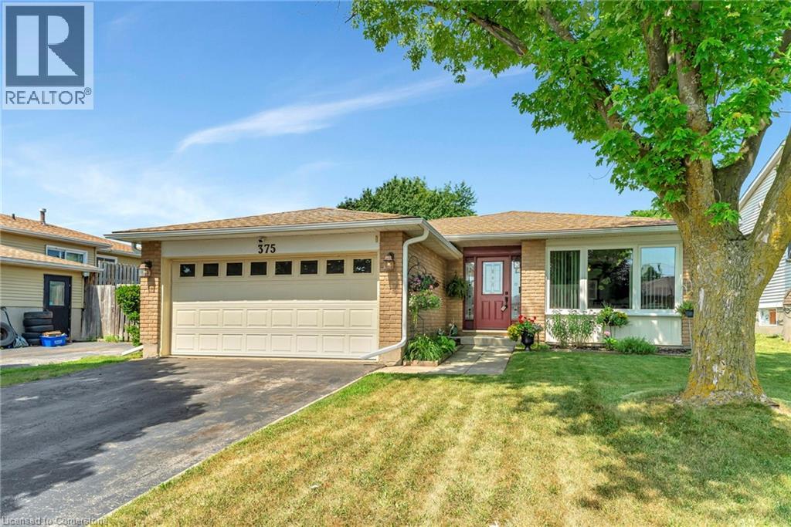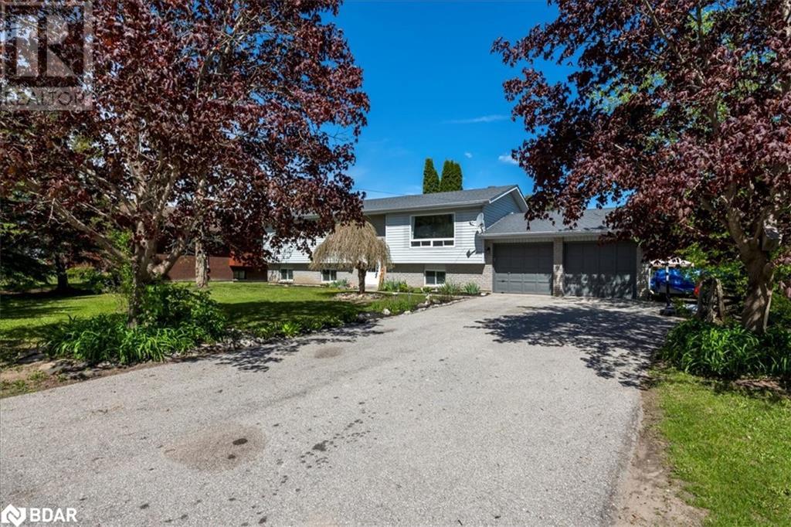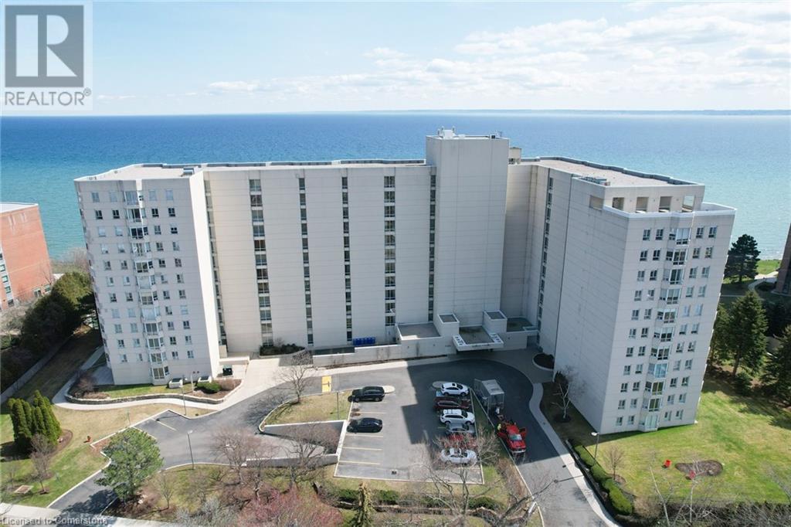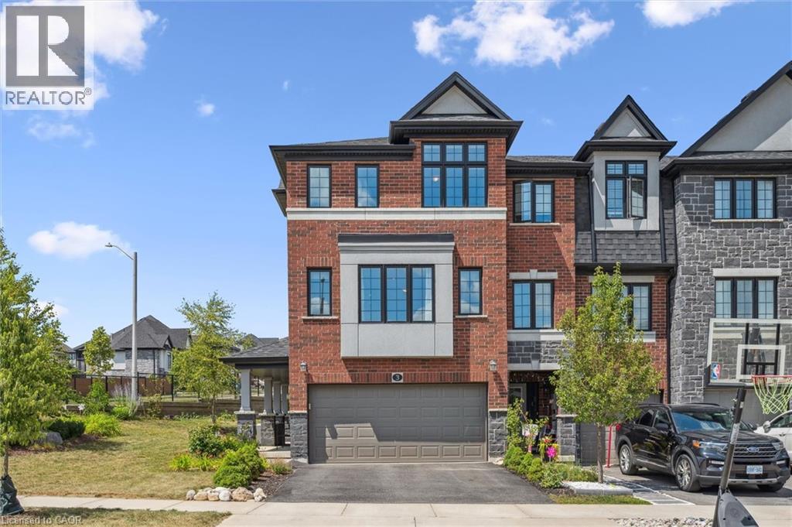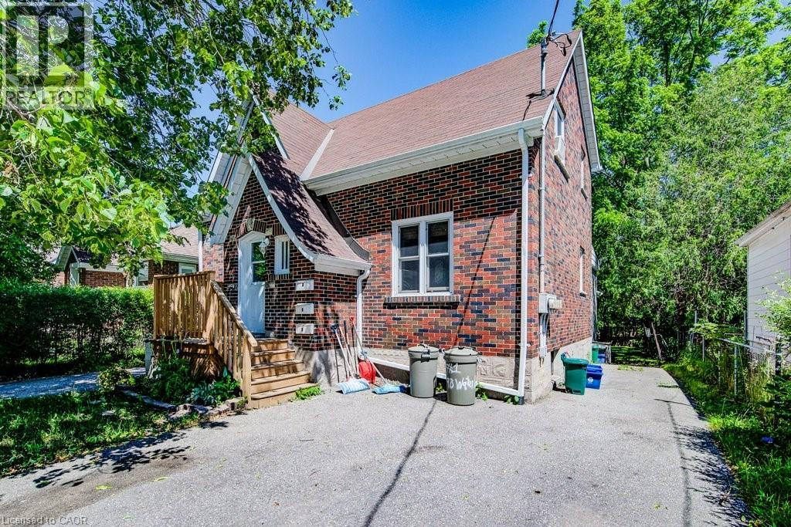28 Armagh Way
Ottawa, Ontario
Welcome to 28 Armagh Way located near Mulligan Park near excellent schools, shopping, transit in family oriented Barrhaven. This single detached home features a bright open concept functional layout, with a grand entry and 4 generous sized bedrooms. The main level greets you to the spiral staircase, combined living and dining room, private family room with fireplace and an eat-in kitchen with plenty of cabinetry. The second level features a primary room with walk-in closet, 4-piece ensuite and 3 additional guest rooms and a guest bath. The finished basement features a 2-piece bath, recreation room and a utility room with laundry. The yard is landscaped with patio stone, fenced yard and awaits your backyard BBQ's and family gatherings! (id:60626)
Uppabe Incorporated
1059 Southwinds Green Sw
Airdrie, Alberta
Airdrie is one of Alberta’s fastest-growing cities, offering a perfect blend of modern conveniences and a close-knit community feel. Among its many vibrant neighborhoods, Southwinds stands out as a desirable, family-friendly community with excellent amenities, green spaces, and accessibility. If you’re looking for a brand-new home that checks all the right boxes, this stunning 5-bedroom, 3.5-bathroom property in Southwinds is an ideal choice. Sitting on a spacious pie lot of over 7,000 square feet, this home provides ample outdoor space for gardening, entertaining, or simply enjoying the extra room for your family. Designed with both functionality and style in mind, the house features an open-concept layout, a main-floor bedroom with a full bath, and luxury vinyl plank flooring throughout—no carpet at all! Whether you’re a growing family, an investor, or someone looking for a fresh start in a modern community, this property offers everything you need. One of the standout features of this home is its functional and spacious layout, making it suitable for large families or multi-generational living. The main level welcomes you with a bright and airy open concept design. The spacious living room is perfect for hosting guests, relaxing after a long day, or spending quality time with loved ones. Large windows bring in an abundance of natural light, creating a warm and inviting atmosphere. Adjacent to the living room is the modern kitchen, which boasts ample cabinetry, sleek countertops, and high-end stainless steel appliances. Whether you’re a seasoned cook or someone who enjoys preparing quick meals, this kitchen offers the space and convenience you need. A large island provides additional workspace and doubles as a breakfast bar, making it an excellent spot for casual meals or morning coffee. The dining area, seamlessly connected to the kitchen, offers plenty of space for a large dining table, making family dinners and gatherings even more enjoyable. Sliding glass door s lead to the expansive backyard, which is one of the home’s most impressive features. Main Floor Bedroom & Full Bath – Ideal for Guests or Multi-Generational LivingOne of the biggest advantages of this home is the main-floor bedroom with a full bathroom. This is a rare and highly desirable feature, especially for families with elderly parents, frequent guests, or anyone who prefers to have a bedroom on the ground level. The convenience of having a full bath nearby ensures privacy and ease of access without the need to climb stairs. Moving to the second level, you’ll find a spacious family room, providing an additional living space that can be used as a media room, playroom, or home office. This area is perfect for families who need extra room to relax without using the main living area downstairs. The primary bedroom is a true retreat, offering ample space, a large walk-in closet, and a luxurious ensuite bathroom. Featuring dual sinks, a spacious shower, and elegant finishes. (id:60626)
Century 21 Bravo Realty
84 Colbourne Crescent
Orangeville, Ontario
Beautiful family home that has been very well maintained and shows very well. Features lots of renovations, some newer windows, newer roof, all hardwood floors. Good size deck leads to fully fenced huge backyard, great for kids ,no homes behind. Open concept to finished basement with re room. Good size master bedroom with 5 pcs ensuite, separate shower and tub. Kitchen has been renovated , Driveway has been widened. Lots of upgrades, no disappointments. Listing agent is related to seller (bring disclosures) (id:60626)
Ipro Realty Ltd.
1042 Harkness Avenue
Ottawa, Ontario
Open house: Sunday, 24 August from 2 pm to 4 pm. Step into a lifestyle where every day feels like a getaway. This 3+1 bedroom, designer-renovated home blends privacy, space, and natural light on a quiet, no-through street in sought-after Riverside Park. Set on an oversized, south-facing lot, this property is drenched in over 10 hours of sunlight daily. Behind the soaring cedar hedges and privacy fencing lies your own backyard paradise complete with a sparkling pool, new glass railings (2024), a custom cedar cabana (2021), and thoughtfully designed outdoor zones for lounging, dining, and entertaining. Inside, the home has been completely reimagined by a renowned local designer. The welcoming foyer (2020) opens to a spacious living room anchored by a wood-burning fireplace, while the showpiece kitchen features a gas range, Bosch dishwasher, stainless steel appliances, and floor-to-ceiling sliders framing serene backyard views. Step directly out to the deck and pool for seamless indoor-outdoor living. Recent updates bring a fresh, modern feel: a rejuvenated primary suite (2024), built-ins and custom closets (2024), a chic main-floor bedroom (2023), a beautifully renovated laundry room (2024), and a spa-inspired new main-floor bathroom (2025). Fresh interior paint (2025), a stylish glass-railed front porch (2025), and a custom front fence (2020) add to the curb appeal. The lower level offers excellent flexibility with an additional bedroom, full bathroom, and generous storage perfect for guests, a teen retreat, or a home office. Key upgrades: windows (2015), 30-year shingles (2017), and furnace (2013). Enjoy the best of city living without the bustle. Riverside Park is unique in Ottawa for its park-centric design no cut-through traffic, just quiet streets. Steps from schools, Walkley LRT, and quick connections downtown via Bronson or out of the city in any direction. (id:60626)
One Percent Realty Ltd.
1102d, 500 Eau Claire Avenue Sw
Calgary, Alberta
Live in the heart of Calgary’s sought-after Eau Claire district in this beautifully maintained 2-bedroom, 2-bath condo in the prestigious 500 Eau Claire complex. This home offers over 1,900 square feet of refined living space with captivating city and river views, including a direct sightline to the Peace Bridge.Step into a welcoming foyer that opens into a bright and spacious kitchen, complete with a large island, ample cabinet space, built-in wine rack, and a cozy breakfast nook surrounded by windows. Recessed lighting and elegant finishes throughout give the space a warm, polished feel, ideal for both daily living and entertaining.The open-concept dining and living area features oversized windows that flood the space with natural light, a statement chandelier over the dining table, and a custom mirrored bar with display cabinets that adds a touch of luxury. Whether hosting friends or enjoying a quiet evening at home, this space feels both grand and inviting.The primary bedroom offers plenty of space, along with a walk-in closet and a stunning ensuite bath that includes dual sinks and a deep soaker tub. The second bedroom is equally comfortable and well-suited for guests or family. A separate office space offers flexibility for working from home or hobbies. You'll also find a well-equipped laundry room with extra storage.This home includes two titled parking stalls in the secure underground parkade. The building features resort-style amenities including a fitness centre, indoor pool, and beautifully landscaped courtyard.Living in Eau Claire means being steps from the Bow River Pathway, Prince’s Island Park, and a vibrant mix of local restaurants, coffee shops, and downtown services. It’s a community that blends nature, culture, and city living all in one.Come experience the lifestyle that 1102D 500 Eau Claire Avenue SW has to offer. Schedule your private showing today. (id:60626)
Coldwell Banker Mountain Central
375 Elliott Street
Cambridge, Ontario
375 Elliott St, a meticulously maintained home boasting a perfect blend of comfort, functionality, and style, making it an ideal choice for families or anyone looking to enjoy spacious living. As you enter, you are greeted by a warm and inviting atmosphere. The main floor features a large, updated kitchen equipped with modern appliances, ample cabinetry, and a generous island that doubles as a breakfast bar. This kitchen seamlessly flows into an open-concept living room and dining area, perfect for entertaining guests or enjoying quality family time. The design allows for plenty of natural light, creating a bright and airy space that feels inviting. The main floor also includes 2 generously sized bedrooms, with the primary bedroom offering a cheater door ensuite. Venture to the lower level, where you'll find 2 additional bedrooms and a 3-piece bath that is perfect for guests, or a home office. This level also includes a spacious recreation room, ideal for family gatherings, movie nights, or entertaining friends. The lower level is further enhanced by a convenient laundry area, and ample storage space that is currently used as a pantry. This lower level has potential to be an in-law suite or possible rental space with a separate entrance right down to the basement. Recent updates include roof 2015, kitchen 2018, fence 2020, furnace and AC 2021, attic insulation 2025, electrical panel 2025 and more. Outside, the property shines with a beautifully fenced yard, providing a private sanctuary for outdoor activities, gardening, or simply unwinding after a long day. An ideal space for children or pets to play safely. Double garage and driveway offer plenty of parking space, making hosting gatherings hassle-free. Located in a desirable area, this home is close to local amenities, parks, schools, and more, ensuring you have everything you need within reach. Schedule a viewing today and don't miss the opportunity to experience the charm and warmth of this exceptional home. (id:60626)
RE/MAX Twin City Realty Inc.
RE/MAX Twin City Realty Inc. Brokerage-2
3974 Horseshoe Valley Road W
Anten Mills, Ontario
Welcome to your dream home in one of Simcoe County’s most sought-after communities! Nestled in the heart of Anten Mills, this vibrant neighbourhood offers the charm of small-town living with the comfort of knowing your neighbours. Kids play freely, community events bring everyone together, and you’re located in the top-rated school district with Minesing Central—an exceptional school—just minutes away. This beautiful home offers 3 spacious bedrooms on the main level and a bright, open-concept kitchen, living, and dining area—perfect for both everyday living and entertaining. Walk out to a massive deck with a built-in above-ground pool and enjoy the peaceful backdrop of no rear neighbours and open green space. Whether you’re soaking in the sun, hosting a BBQ, or simply relaxing, your outdoor oasis provides the perfect setting. The primary bedroom features a large closet complete with laundry hookups—adding the ultimate convenience to your daily routine. The fully finished lower level expands your living space with 2 additional bedrooms, a full bath, a cozy rec room complete with a bar and fireplace, and a second kitchen—ideal for in-laws, guests, or even rental income potential. The basement also has direct access from the spacious 2-car garage, making it perfect for a separate entrance suite access. With ample parking for your vehicles, toys, or trailer, this home meets every need. Enjoy the outdoors year-round with scenic trails just outside your door, and the park and community centre—including an outdoor skating rink in the winter—right across the street. All this tranquility is just a short 10-minute drive to Barrie, giving you the best of both worlds: peaceful country-style living with city conveniences nearby. This is more than a home—it’s a lifestyle. Come see for yourself what makes this Anten Mills gem so special! (id:60626)
RE/MAX Realtron Realty Inc. Brokerage
10 36130 Waterleaf Place
Abbotsford, British Columbia
TOWNHOUSE with ROOFTOP DECK Gorgeous, almost-new home. 3 beds, 3 baths & flex room. Mt Baker & valley views from your private rooftop deck & backyard-both with gas for BBQ/heaters. Bright white kitchen, quartz counters, huge island, SS appliances, gas stove & level walkout to fenced backyard w/hot tub. One of the largest floor plans in this 14-unit complex. EXTRAS: Side-by-side garage w/EV charger, 2 driveway spots, A/C heat pump, 9' ceilings, flex/gym rm. No age restrictions. Pets & rentals welcome-large dog allowed. Fantastic East Abbotsford location off Whatcom. Walk to 3 shopping centers incl. coffee shops, restaurants, Shoppers Drug Mart, Save-On-Foods, banking & easy Hwy #1 access. (id:60626)
Lighthouse Realty Ltd.
5280 Lakeshore Road Unit# 801
Burlington, Ontario
Welcome to Royal Vista: Luxurious Lakefront Living with Panoramic Views. Discover unparalleled comfort and style in this stunning Lambeth model corner unit at Royal Vista. This meticulously renovated 8th-floor residence offers 1,405 square feet of luxurious living space, boasting breathtaking Escarpment, City, and Lake views. Bathed in natural light, this bright and sunny unit features a desirable North, West, and Southwest exposure. Recently renovated throughout, the home showcases new flooring, an updated kitchen with upgraded countertops and elegant white cabinetry, and tastefully finished bathrooms with quality fixtures and finishes. The expansive layout provides ample living space, featuring two spacious bedrooms and two full bathrooms. The large living room, complete with a dedicated sitting area, offers captivating lake views, creating a serene and inviting atmosphere. The separate formal dining room is perfect for hosting gatherings and entertaining guests. The primary bedroom is a true retreat, featuring his & her closets and a luxurious 4-piece ensuite bathroom. A convenient laundry room with stacked, front-load washer and dryer, along with additional storage, enhances the practicality of this exceptional unit. Royal Vista offers an array of premium amenities, beginning with a hotel-inspired lobby featuring modern finishes. The building also includes a party room with a full kitchen, ideal for large gatherings, an exercise room, and a dry sauna. During the summer months, residents can enjoy the outdoor pool and the outdoor tennis court, which has been recently updated with pickleball lines. This unit includes 1 underground parking space, and outdoor surface parking is available for visitors. Located just steps from various amenities and parks, Royal Vista provides a convenient and vibrant lifestyle. With easy access to highways, public transit, and the Appleby GO station, commuting and exploring the surrounding area is effortless. (id:60626)
RE/MAX Escarpment Realty Inc.
3 Ridgemount Street
Kitchener, Ontario
Welcome to this stunning oversized corner unit freehold townhome located in the highly sought after Doon South family neighborhood, just steps away from a brand new school opening September 2025! This rare find home features a double car garage and a spacious, sun filled layout perfect for growing families or those who love to entertain. Step inside to a welcoming open foyer leading to a bonus room perfect for home office, gym or private guest room. Head upstairs to the second floor which boasts a huge open concept living area with laminated flooring, tons of windows, and space to host family and friends in style. Enjoy a dedicated dining room for larger gatherings, and a modern kitchen complete with large island, quartz countertops, stainless steel appliances, built in microwave, dishwasher, ample cabnetry including soft close hinges, and a cozy dinette that walks out to your private patio and stairs to a spacious backyard perfect for summer bbq's or kids at play. Upstairs, the third floor features three generous bedrooms, including a primary suite with walk in closet and sleek ensuite bath, four piece bath with tub/shower, plus a second living area/family room great for late night movies or a quiet place to read. Excellent location close to primary schools, parks, Conestoga College, shopping, expressway and just minutes from the 401. (id:60626)
Peak Realty Ltd.
45 Althorp Drive
Orangeville, Ontario
Situated in one of Orangeville most desirable neighbourhoods, close to great schools, local shopping, arena and walking trails this lovely back-split awaits its new owners. Finished on all 4 levels this home has been meticulously cared for, you will see the pride of ownership as you walk through the doors. Walk in to a bright filled living space, open concept with a great sized dining area and kitchen to cook up your favourite meals for your family and friends. Head down a few stairs where you will find an oversized family room, perfect for sitting back and relaxing after a long day. The second level offers three great sized bedrooms with the primary bedrooms boasting a great sized semi ensuite. Lets not forget to mention the backyard, the perfect spot for your summer BBQs and entertainment! *updates: roof 2018, furnace (new motor and primary/secondary)2014, fridge 2022, flooring & stairs 2021* (id:60626)
RE/MAX Real Estate Centre Inc.
98 Waterloo Street
Waterloo, Ontario
Discover a fantastic investment opportunity with this deceptively spacious triplex, ideally situated near Mary Allen Park, just steps from Uptown Waterloo and minutes from downtown Kitchener. This property combines location, functionality, and strong rental income potential, making it an ideal choice for savvy investors. The triplex features two separate driveways with paved parking for up to four vehicles, ensuring convenience for tenants. A fully fenced yard provides privacy and outdoor space, while the shared coin-operated laundry adds to tenant amenities and offers additional income potential. Each unit is equipped with its own hydro meter, allowing for separate utility management. The property has been thoughtfully maintained, with an updated electrical system in 2004, a newer water heater, and a recently serviced furnace ensuring reliable operation. With two units currently tenanted and one vacant, this property provides immediate income and the flexibility to attract a new tenant or explore other opportunities. Its prime location near parks, shopping, and public transit makes it a highly desirable rental property with long-term growth potential. (id:60626)
Chestnut Park Realty Southwestern Ontario Limited
Chestnut Park Realty Southwestern Ontario Ltd.

