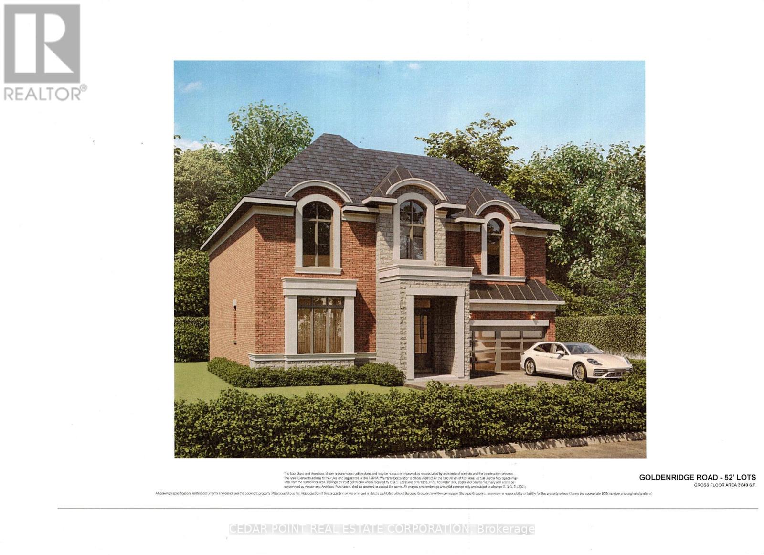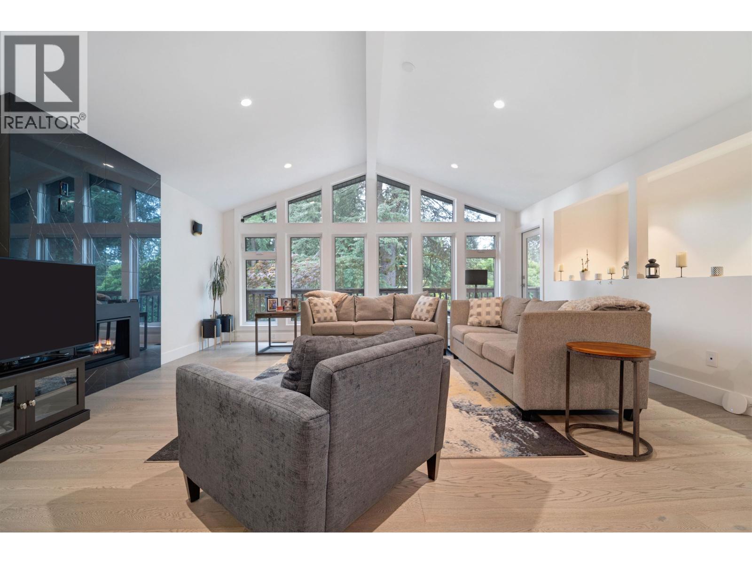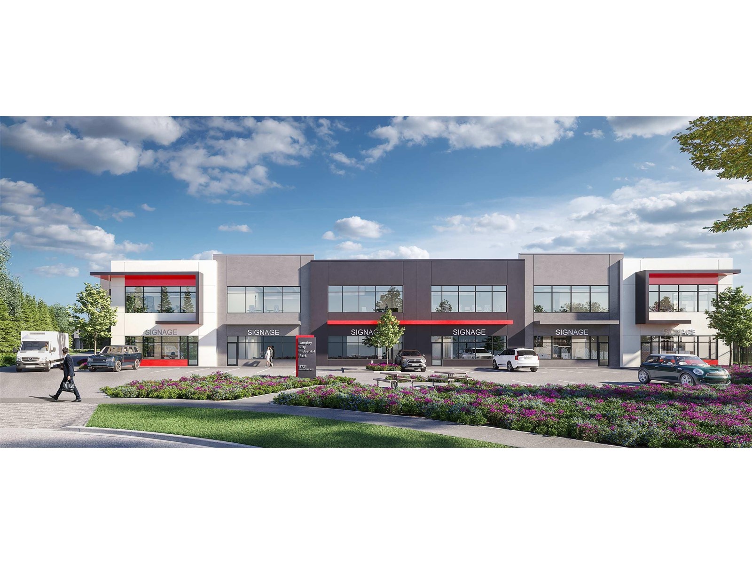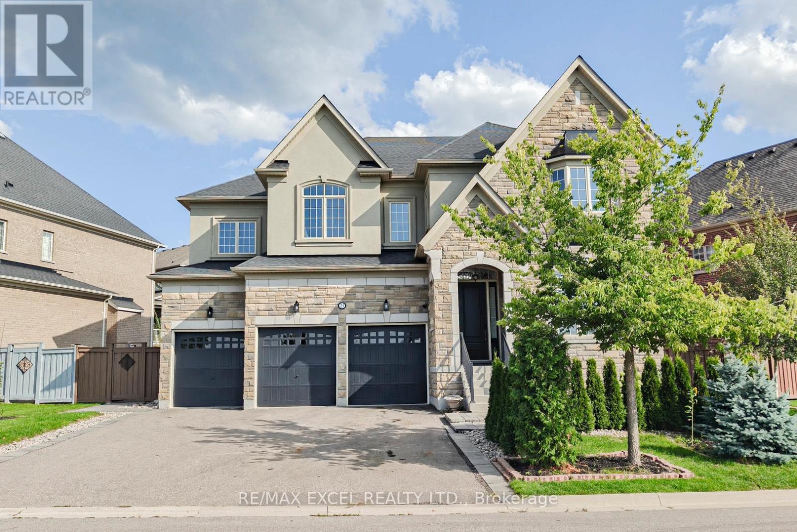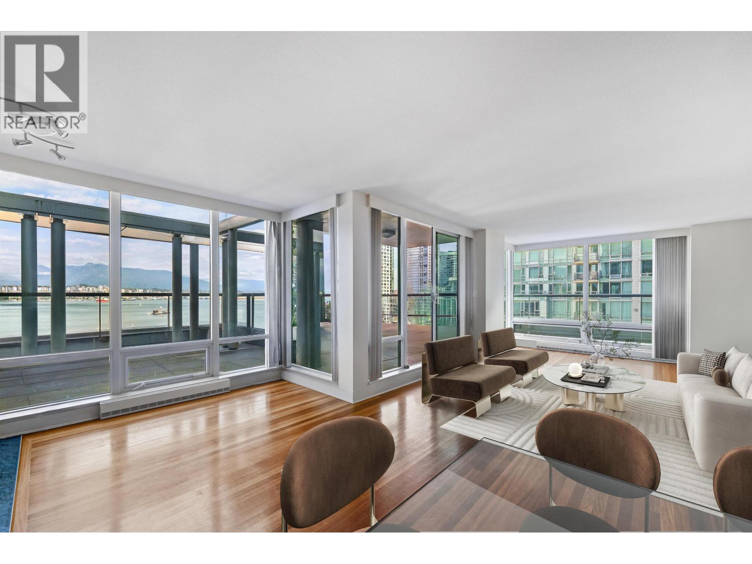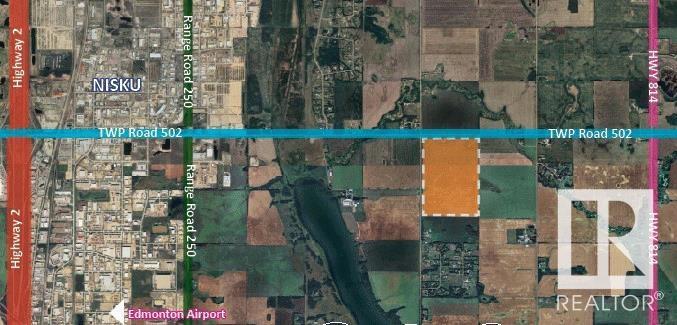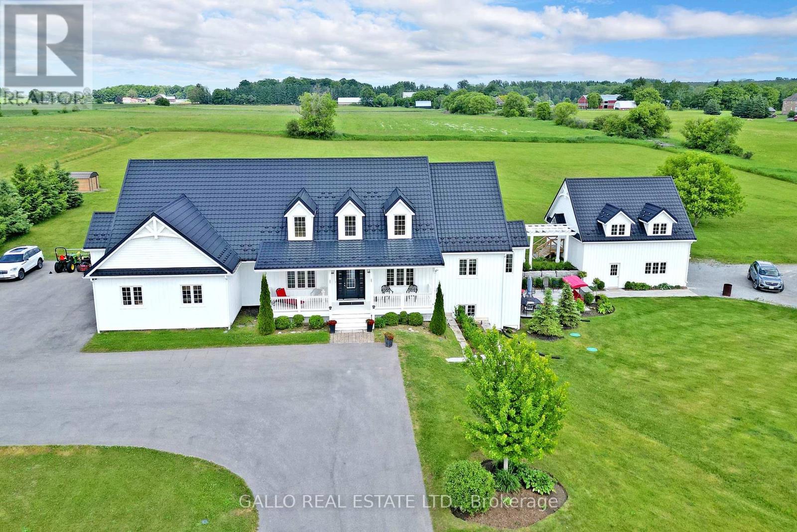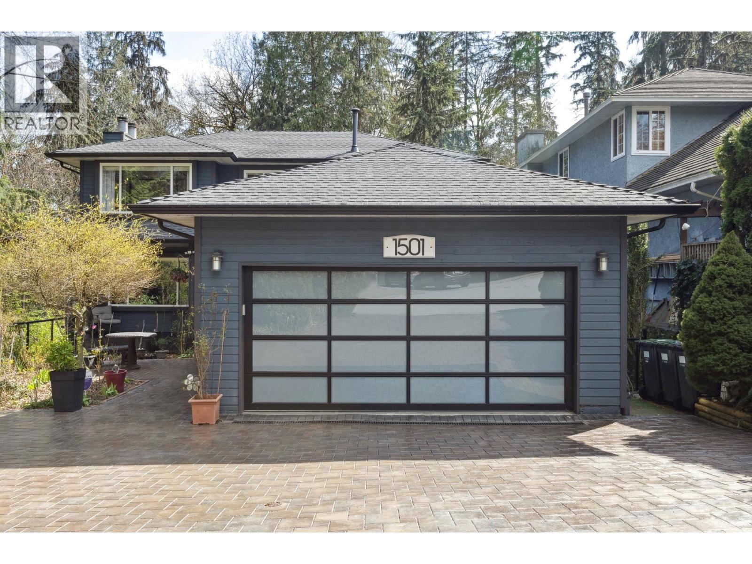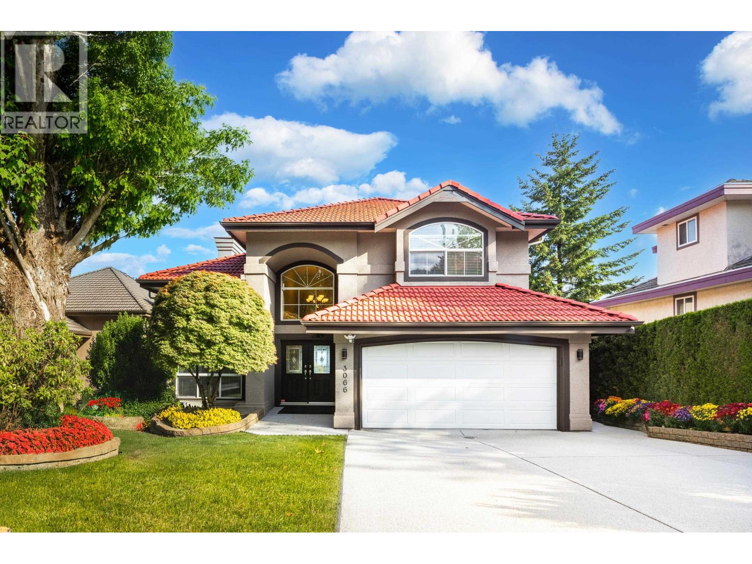1611 Goldenridge Road
Pickering, Ontario
Brand new luxury home to be completed by Forest Meadows Developments, a Tarion licensed builder. Located in one of Pickerings bestneighbourhoods. Beautiful 4 bedroom home, all with walk in closets & ensuite bathrooms or semi ensuite bathroom. Large kitchen with hugecentre island, quartz countertops, full walkin pantry, under cabinet lighting with valance. Engineered hardwood thru out (except tiled areas), oakstaircase. 10' ceilings on main level and 9' ceilings on 2nd level. Smooth ceilings on main & 2nd level. 8' high interior doors on main level. Quartzcounters in all bathrooms, glass shower doors, potlight in showers. 30 potlights on main level (purchaser's choice of locations). Full central airconditioning, HRV, smart thermostat. Full brick & stone exterior with metal roof accents Property is lot 4 on the attached site plan. Purchaser toselect the interior finishes from Seller's included features. Picture of home and elevations are renderings only, other exterior elevations alsoavailable (see attachments). Note long closing date of summer 2026. Please see attachments for Floor Plan, Full Features & Finishes, Site Plan& Elevation Options. Taxes have not been assessed yet. Visit ForestMeadowsDevelopments.com (id:60626)
Cedar Point Real Estate Corporation
2488 Belloc Street
North Vancouver, British Columbia
Situated on a quiet cul-de-sac street, this stunning family home has been meticulously rebuilt to exceptional quality in 2022. The open-concept layout maximizes natural light with vaulted ceilings and large windows. The home features high end appliances, custom millwork, beautiful hardwood flooring, high end fixtures & luxurious bathrooms. Gas fireplaces with black marble finishes create cozy focal points. Modernized systems include new 200amp electrical, updated plumbing, energy-efficient HVAC with climate control, spray foam insulation, pre-wiring for smart home, security & EV charging, new roof & new windows throughout. From top to bottom the home offers modern convenience and sophisticated design. Huge flat lot & quiet road for the kids & easy walking to Seymour Heights & Windsor Schools! (id:60626)
Royal LePage Sussex
Oakwyn Realty Ltd.
11 5721 Production Way
Langley, British Columbia
Avison Young and Royal LePage Wolstencroft are pleased to present the opportunity to purchase industrial strata units ranging from 3,493 to 5,263 square feet at Langley City Industrial Park - Langley City's newest and premier industrial strata complex. The project features two buildings totaling 102,987 square feet of premium high-exposure units with minimum 24' clear ceiling heights. Strategically located just south of the Langley Bypass at Production Way and 196 Street, Langley City Industrial Park offers immediate access to major thoroughfare such as Highway 10, Fraser Highway, 200th Street, and Highway 1. The future Willowbrook Skytrain Station will be just a ten minute walk away and will further enhance accessibility. Inquire today to explore combining multiple units to suit your needs. (id:60626)
Royal LePage - Wolstencroft
Avison Young Commercial Real Estate Services
21 Paradise Valley Trail
King, Ontario
Welcome to 21 Paradise Valley Trail, an exquisite residence in the prestigious and family-friendly Nobleton community. This stunning home sits on a premium ravine lot, offering enhanced privacy, serene views, and a backdrop of mature, professionally landscaped trees that create a peaceful retreat. Inside, the home boasts 10-foot smooth ceilings on the main floor and 9-foot ceilings on both the second floor and basement, paired with premium hardwood floors, elegant lighting, and luxurious finishes throughout. Main-floor executive office. A 20-foot cathedral-ceiling family room with fireplace where oversized windows flood the space with natural light A gourmet chefs kitchen with a walk-in pantry, prep area, island, and high-end stainless steel appliances. A bright breakfast area that opens directly to the backyard, creating a seamless flow to your resort-style private oasis The five-star primary suite features dual walk-in closets, and a spa-inspired ensuite with a freestanding tub, double sinks, and a glass shower. A dedicated laundry room connects directly to the oversized three-car garage, ensuring both convenience and functionality. The Nobleton community offers unmatched amenities: parks, tennis courts, Pickleball Courts, A Skate Park, BMX Course, And Dog Park. Golf courses are just steps away, while Mackenzie Hospital, Vaughan Mills, Costco, Wonderland, VMC Subway Station, top schools, and charming cafés are all within a short drive. This residence delivers the perfect blend of luxury, privacy, and urban accessibility a rare opportunity in one of Nobletons most sought-after neighborhoods. (id:60626)
RE/MAX Excel Realty Ltd.
1102 590 Nicola Street
Vancouver, British Columbia
FRONT ROW WATERFRONT Resort Style Living in Coal Harbour. This 2 bedroom & den 1440 sqft Dream Condo features MILLION DOLLAR UNOBSTRUCTED PANORAMIC OCEAN, MOUNTAIN & MARINA N/E VIEWS. Rare & exclusive only to this floor level, a 615 sqft WRAP AROUND terraced garden oasis balcony with a built in irrigation system, partial covering with access & views from both bedrooms & living rm. Cherry hardwoods, 2 separate eating areas, gas fireplace, A/C, heated tile floors in both bathrooms, separate shower, custom mirrors. Sub Zero S/S & Bosch appliances. 24 hr concierge, gym, pool, jacuzzi, sauna, theatre room, lounge/library, car wash bay, 2 pkg, 1 locker, pets ok. Across the Street from Carderos, Cafe Villagio & Stanley Park Seawall. A short stroll away from Shopping, Groceries, Transit, Skytrain, Golf, A perfect no car, walk everywhere, Retirement House Down sizer waterfront lifestyle. A fantastic investment opportunity & currently tenanted, Rent out until you move in or transition to BC. WORLD CLASS ADDRESS location (id:60626)
Sincere Real Estate Services
Royal LePage Sussex
50099 Rr 244
Rural Leduc County, Alberta
Prime Land for Sale – Build or Invest This beautiful parcel is up for grabs—buy it on its own or combine it with the adjoining 1/4 section. Located just 2 km east of Nisku on Airport Road, it sits perfectly between Beaumont and Leduc. The land currently brings in $80/acre in annual income and offers excellent development potential: build up to 4 houses. Hard-to-beat location with quick access to EIA, QE2, Leduc, Nisku, Beaumont, and South Edmonton. (id:60626)
RE/MAX Professionals
7779 Concession 3
Uxbridge, Ontario
BREATHTAKING VIEW OF THE COUNTRYSIDE--SITUATED ON 10 GENTLY ROLLING ACRES-SPECTACULAR SUNSETS FROM YOUR FRONT PORCH-SPACIOUS BUNGALOFT WITH 3 CAR GARAGE-FINISHED WALK-OUT BASEMENT WITH IN-LAW APARTMENT-DETACHED GARAGE WITH LOFT--BRIGHT & AIRY OPEN CONCEPT LAYOUT-TASTEFULLY DECORATED-DREAM KITCHEN OVERLOOKS GREAT ROOM -BOASTS LARGE PANTRY-CENTER ISLAND-B/FAST BAR-S/S APPLIANCES-QUARTZ COUNTERS-WINDOWED EATING AREA OVERLOOKS BACKYARD- GREAT ROOM FEATURES CATHEDRAL CEILING-GAS FIREPLACE-WALK-OUT TO PORCH-STUNNING HARDWOOD FLOORS-PLUS 4+1 BEDROOMS-PRIVATE -MASTER BEDROOM RETREAT WITH WALK-OUT TO COVERED PORCH-2ND FLOOR LOFT-SINK(WET BAR)-2 LAUNDRY ROOMS-METAL ROOF ***-GENERATOR***-WALK-OUT TO PATIO & PERGOLA-PLENTY OF PARKING-DET GAR w/LOFT-ROCK RETAINING WALL-PATIO-PERGOLA-PEACEFUL COUNTRY LIVING-ENJOY ENTERTAINING FAMILY & FRIENDS *THE PERFECT BLEND OF SERENITY AND STYLE IN THIS ONE-OF-A-KIND PROPERTY (id:60626)
Gallo Real Estate Ltd.
1593 Glenburnie Road
Mississauga, Ontario
Client RemarksExceptional 5-Bedroom, 6-Bathroom Home In Prestigious Mineola! Set On A Premium Lot Backing Onto A Tranquil Wooded Area, This Beautifully Designed Residence Offers A Perfect Blend Of Luxury, Comfort, And Privacy. Enjoy 5065 Sqft Of Spacious Living Space, Custom Finishes, And A Serene Retreat Just Minutes From Port Credit, Top-Rated Schools, Parks And Lakefront Trails. Inside The Home, You'll Find A Timeless Traditional Layout Beginning With A Welcoming Foyer And An Open Staircase That Sets A Warm And Elegant Tone. The Heart Of The Home Is A Spacious Custom Family Size Kitchen With Granite Countertops And Plenty Of Counterspace And Pantry Storage. Adjacent To The Kitchen Is A Generous Dining Area Featuring A Striking Stone Fireplace, Adding Charm And Ambiance. The Large Family Room Offers Comfort And Style, Highlighted By A Wall Unit For Added Character And Storage. Two Walkouts Provide Easy Access To Expansive Decks That Overlooks A Beautifully Sized Backyard. Upstairs, You'll Find Generously Sized Bedrooms, Each With Large Double Closets Offering Plenty Of Storage. The Primary Suite Is A True Retreat, Featuring His-And-Hers Double Closets And A Luxurious 5-Piece Ensuite Complete With A Soaker Tub, Separate Glass Shower, And Dual Vanity Sinks. A Unique Fifth Bedroom Is Fully Self-Contained And Separate From The Homes Main Living Space, Complete With Its Own 3-Piece Bathroom. This Private Area Is Ideal For An In-Law Suite, Adult Child, Guest Accommodations, Or Even A Home Office. Spacious Mud Room With A Separate Entrance - Ideal For Families Needing Extra Space. The Lower Level Offers A Relaxed And Inviting Atmosphere, Ideal For Both Entertaining And Everyday Enjoyment. Highlights Include A Sauna, A Spacious Games Room , A Dedicated Exercise Room, And A Cozy Recreation Area Featuring A Reclaimed Wood Accent Wall And Fireplace. Two Additional 3-Piece Washrooms Provide Added Convenience, While A Walkout Grants Access To The Backyard. (id:60626)
Royal LePage Realty Centre
80 Sprucewood Drive
Markham, Ontario
Welcome to This Stunning Estate, A Masterpiece of Craftsmanship and Elegance Nestled on A Coveted Corner Lot in A Quiet Cul-de-sac. This Home Offers An Unparalleled Blend of Sophisticated Design & Modern Comfort.Luxury Home Fully Renovated In Sought After Neighborhood Of Thornhill With Master Craftsmanship . Elegant Open Concept Kitchen & Living Room, Dining Room, Skylights, An Upscale Bar, An Entertainers Delight! Relax In The Private Master Retreat W/ A Hotel-Style En-Suite And Oversized Spa-Like Shower. Minutes to Hwy 404 & 401, Top Rated Schools, Community Centre, Centrepoint Shopping Centre. (id:60626)
Eastide Realty
1501 Ostler Court
North Vancouver, British Columbia
Rarely available exceptional family home in the highly sought after Indian River community! End of the cul-de-sac updated home features 3 levels & the tranquility of a forest exposure. Open concept living & entertaining spaces throughout the home extends out to an updated exterior oversized deck! 3 generous sized bedrooms with a primary ensuite looking out to a forest backdrop. Main level with ample living space, an office, entertainers sized kitchen, attached double car garage with built-in shelving with space to park up to 5 cars in your driveway! Lower floor features a workshop & separate entry 2 bedroom legal suite mortgage helper, or multigenerational live in family option! Just steps to amenities and all your shopping needs, the North Shore Trails, Skiing, Golf, & Deep Cove! (id:60626)
Royal LePage Sussex
821 Jackson Crescent
New Westminster, British Columbia
Rare opportunity to acquire a 5 bed 3 bath mid-century modern treasure situated in the highly sought after Massey Heights neighbourhd. The elementary school is just steps away, parks/playgrounds/groceries/transit close by! With extensive elegant renovations throughout, this perfect family home boasts tons of natural light, huge windows & exquisite mid-century modern charm with its open living spaces, high-end kitchen and huge bedrooms. This is an entertainer's dream with a fully fenced backyard, hot-tub, kids' BBall/hockey area, heated patio and enormous lawn. With lots of storage throughout, EV charging in the double garage, gorgeous curb appeal, new heat pump/carpet/roof and situated on a massive 8096SF lot, elevated with a city view, you're going to LOVE living here and raising your family for years to come! (id:60626)
Royal LePage Sterling Realty
3066 Tanager Court
Coquitlam, British Columbia
A Stunning Home in Sought-After Westwood Plateau! Enjoy breathtaking panoramic views of Mt. Baker, city, & valley from this beautiful residence. Featuring 6 spacious bdms and 4 baths, this home has been extensively upgraded, incl. A/C, top-of-the-line appliances, recently refreshed durable stucco facade/concrete tile roof/driveway and brand new carpeting. The bright and cozy layout offers functionality and comfort, with hardwood flooring & italian tile throughout the main floor & a walk-out basement that's easily convertible into a suite. Nestled in a quiet neighborhood with a rare back-lane, this home boasts exceptional privacy, an elegant garden, & a central location close to parks, schools, & transit. Lovingly cared for by the owner with meticulous attention to detail - a rare opportunity! (id:60626)
Interlink Realty

