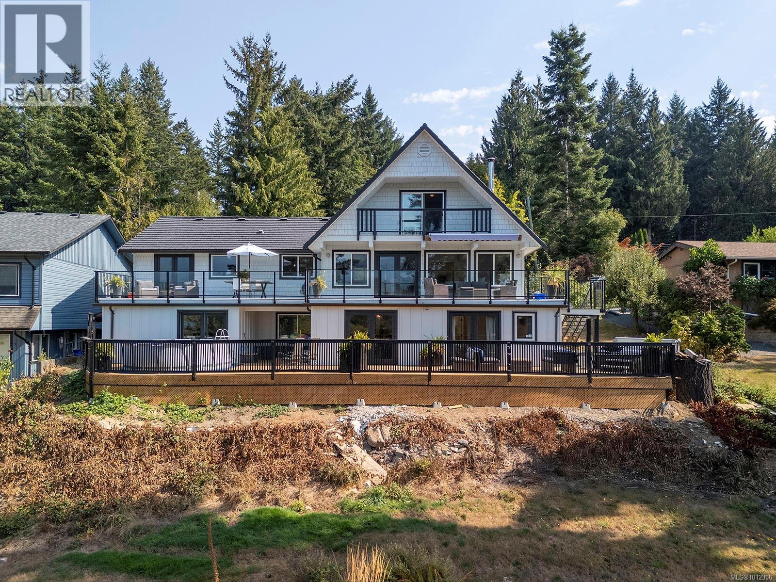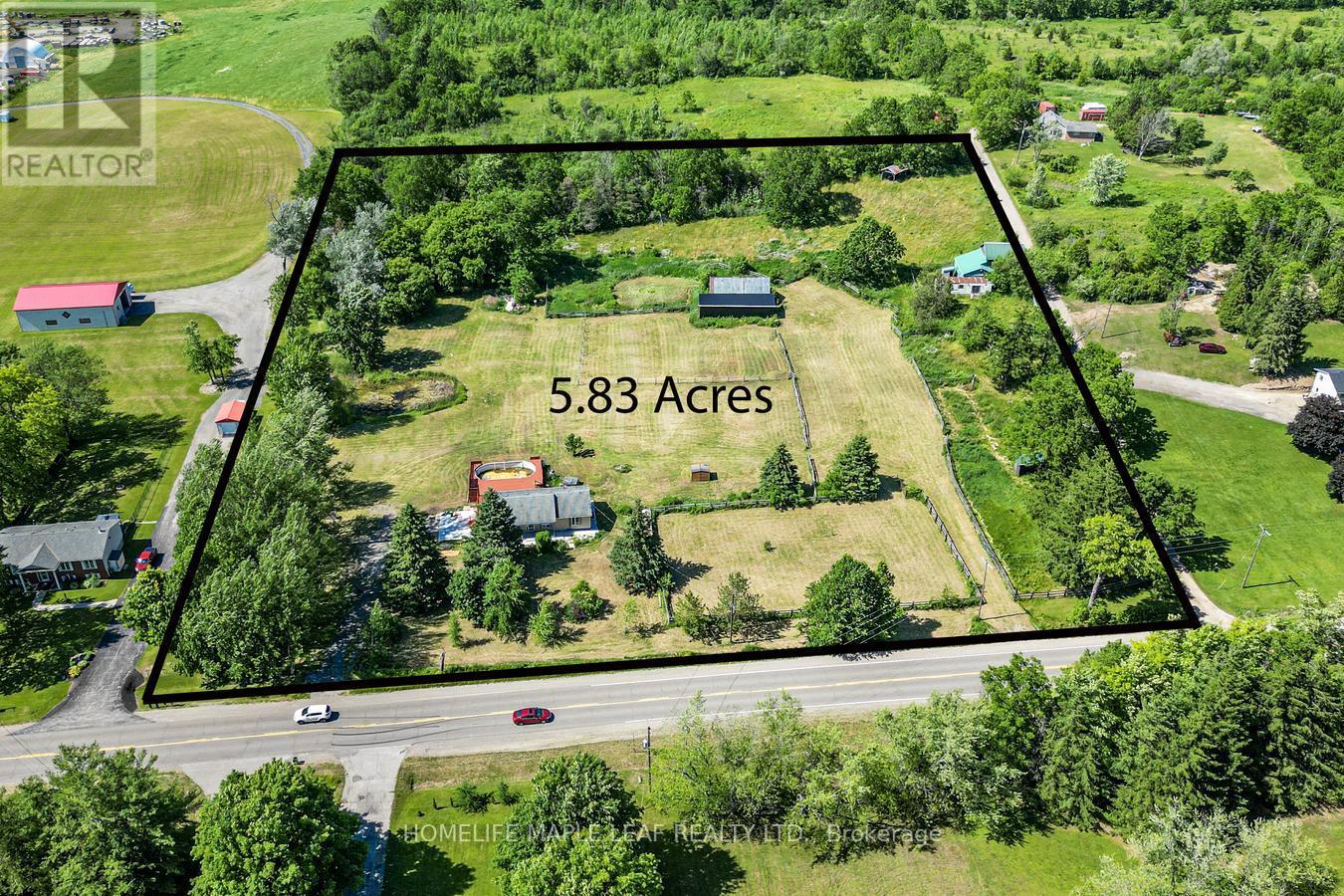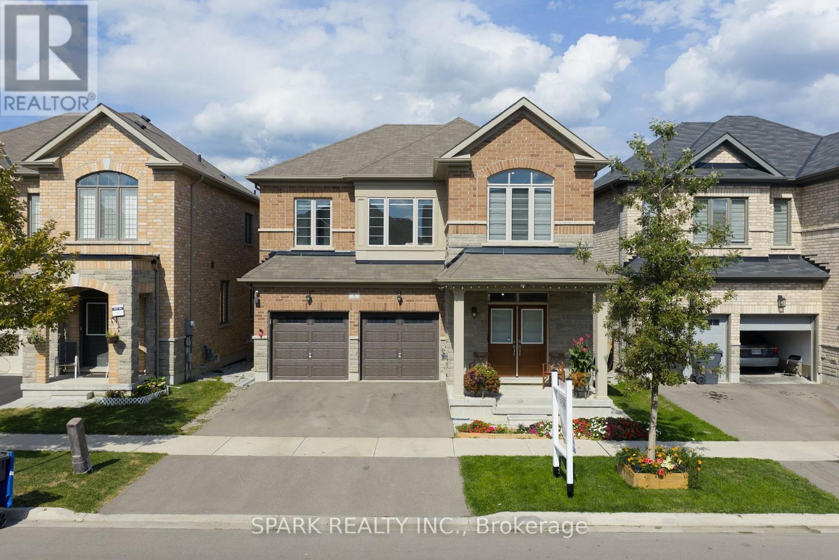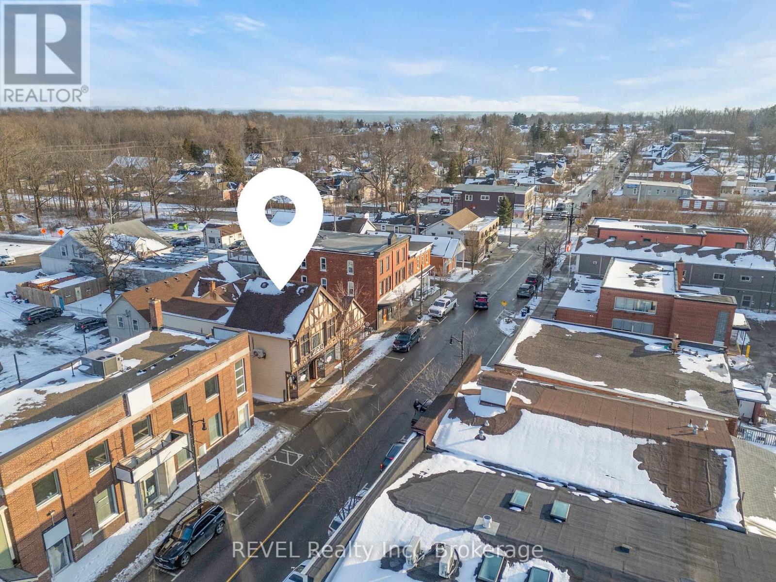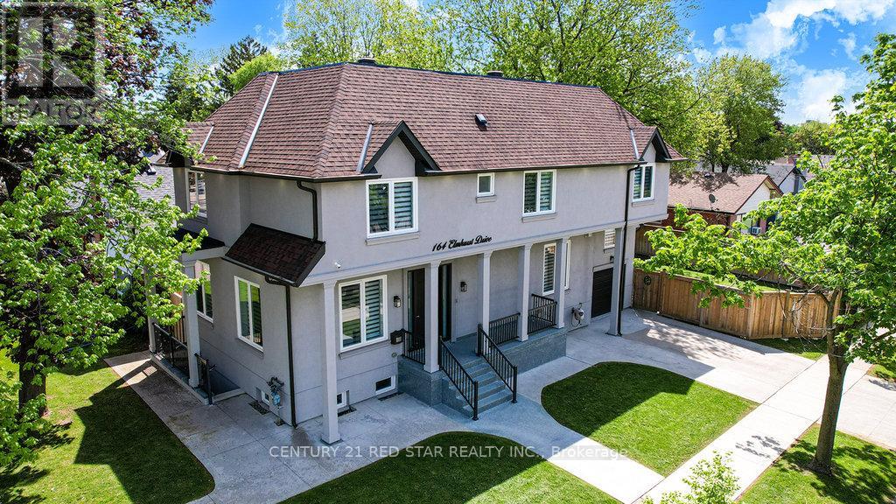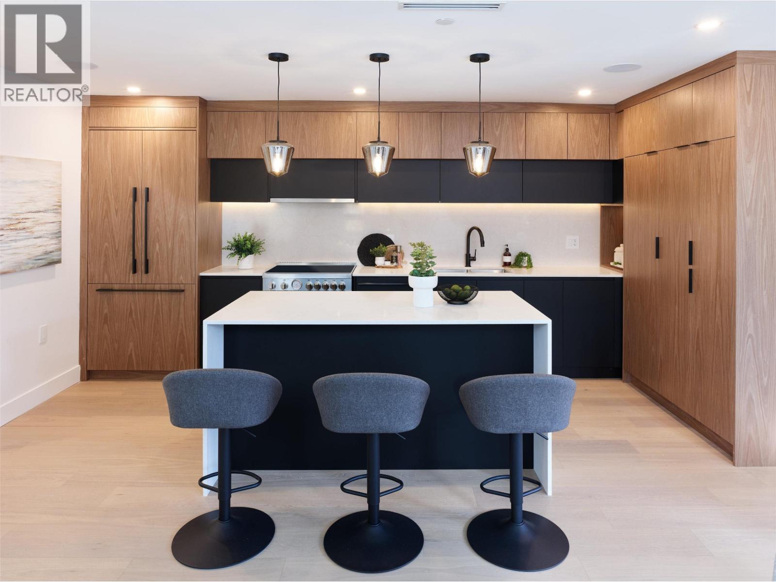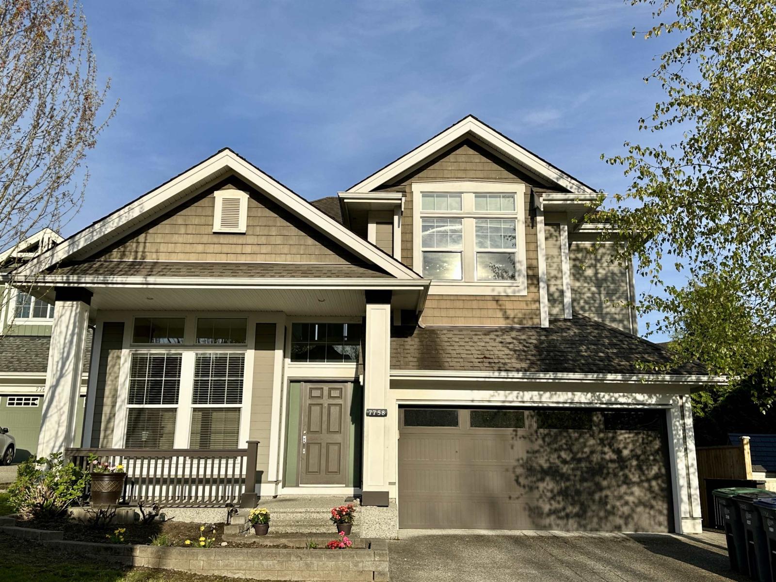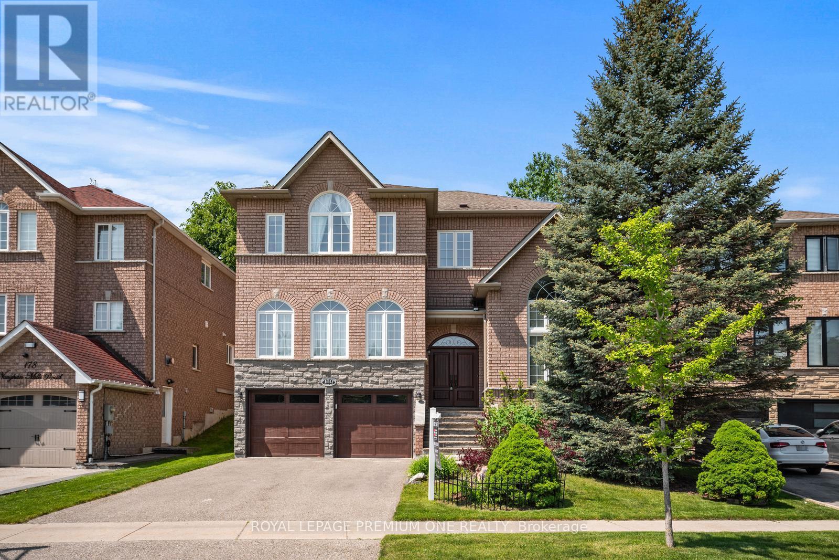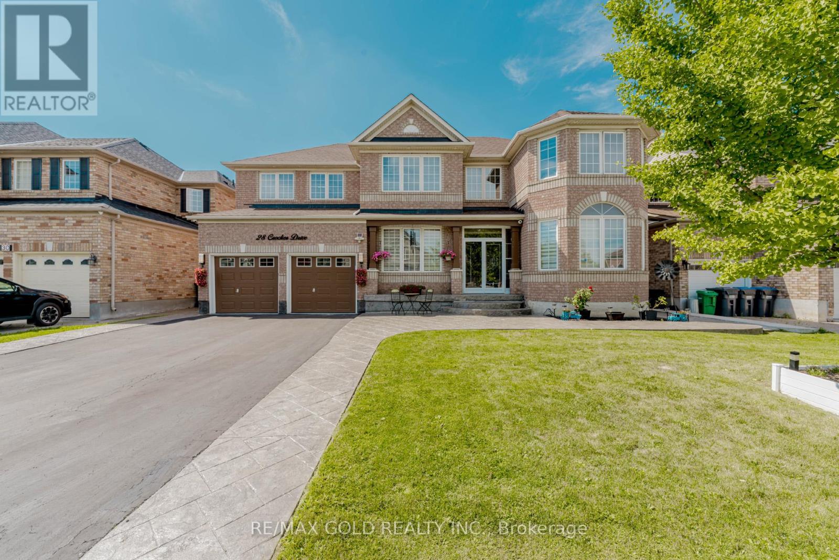7703 Tozer Rd
Fanny Bay, British Columbia
Stunningly renovated spacious, 3-bedroom +1-bedroom in-law suite home sitting on a serene 0.32 acre lot,showcasing ocean & mountain views in desirable oceanside community of Ships Point.The custom kitchen shines with a huge quartz island,pantry, new s/s appliances incl. gas range, custom hood fan,& added built-ins. Large windows invite natural light & capture sweeping vistas, while the open-concept living area creates a warm & inviting space for family & guests Patio doors, lighting, windows, barn doors, are all new, 2023 heat pump. The suite boasts a new enlarged kitchen, bathroom, fireplace, deck, flooring, & all appliances. Exterior upgrades include new hardi board & batten siding, powder-coated aluminum/glass rail system, gutters, awning, workshop, & expansive balconies and decks. Relax in the hot tub —embrace West Coast living with a short walk to nearby beaches, scenic walking trails & endless outdoor adventures. (id:60626)
Royal LePage Parksville-Qualicum Beach Realty (Pk)
927 #97 Regional Road
Hamilton, Ontario
Welcome to 927 Regional RD 97 Hamilton Freelton. Ideal Hobby Farm Approx 5.83 Acre Land with Dethatched 3 Bedroom Bungalow, 2 Bedroom Finished Bsmt with Sep Entrance and 3 Washrooms Fully Renovated House Top to Bottom Spent $250,000 on Upgrades. Property has Barn. Workshop & Storage Shed. The Friendly Community of Freelton is Truly Special, with Neighbours who Look out for one Another and a Welcoming Atmosphere that makes you Feel Right at Home. Very Convenient Location Close to Parks, Trails, Schools and Major Highways. Dont miss this Opportunity, Must Look, Show and Sell! (id:60626)
Homelife Maple Leaf Realty Ltd.
5 Boathouse Road
Brampton, Ontario
Luxury Living On A Ravine Lot 5 Bedroom Home With Endless Potential! Spectacular 5 Bedroom, 4 Bathroom Home On A Premium Ravine Lot In A High-Demand Area! Featuring Double Door Entry, Smooth Ceilings, Hardwood Floors, Granite Counters With An 8Ft Island & Breakfast Bar, Under-Cabinet Lighting, A Full Pantry Room, And Countless Builder Upgrades. Primary Suite With Coffered Ceiling & 4Pc Ensuite. Builder Grade Side Entrance, Legal Basement Windows & Unfinished Basement Offer Endless Potential. Only 5 Years New, Close To All Amenities, With A Bus Stop Just A 1-Min Walk Away A Must See! (id:60626)
Spark Realty Inc.
300-304 Ridge Road N
Fort Erie, Ontario
Cash-flowing mixed-use investment in the heart of Ridgeway. This fully leased 8-unit building features 5 residential units and 3 commercial spaces, offering almost a 7% cap rate. Tenants are on separate hydro meters, with the option to convert to separate gas meters for added efficiency. The roof was replaced in 2020. Located in a growing community, this turnkey property is an excellent buy-and-hold opportunity for investors seeking stable cash flow and long-term appreciation. (id:60626)
Revel Realty Inc.
164 Elmhurst Drive
Toronto, Ontario
Presenting 164 Elmhurst Dr A stunning custom-built luxury home on a premium 50 x 120 lot in prime Etobicoke. Completed in 2019, this 4+2 bedroom, 6-bathroom residence offers over 3,600 sq. ft. of meticulously finished living space, combining elegant design with modern functionality. Step inside to soaring 10' ceilings on the main floor, 9' upstairs, and 8' in the basement. Expansive windows fill the home with natural light, enhancing its warmth and detail. Zebra blinds throughout offer style and privacy, complemented by crown molding, wood baseboards, and custom trim. The main floor boasts hardwood flooring, a formal living and family area with gas fireplace, and a glass-enclosed office ideal for remote work. The chefs kitchen features custom plywood cabinetry with dovetail drawers, Caesarstone quartz counters and backsplash, an oversized island, and premium appliances. Upstairs offers four spacious bedrooms, each with ensuite access and custom closets. The primary suite impresses with a large walk-in closet and spa-like 5-piece ensuite. A separate loft/family room provides added space for relaxing or entertaining. The legal basement apartment features a private entrance, two bedrooms, full kitchen with quartz counters, stainless steel appliances, in-suite laundry, and bright windows perfect for rental income or extended family. Smart home upgrades include wired data ports, a centralized ceiling speaker system with room-specific volume control, smart lighting (app/voice-controlled), and a Wi-Fi garage door opener with battery backup. Additional features: 48A Level 2 EV charger (Tesla/SAE J1772), app-controlled sprinkler system, central vacuum, BBQ gas line, and a fenced backyard. Ideally located minutes from Hwy 401/Islington and walking distance to top schools, parks, Costco, and shopping. Ideally located minutes from Hwy 401/Islington and walking distance to top schools, parks, Costco, and shopping. (id:60626)
Century 21 Red Star Realty Inc.
230 Ecclestone Drive
Bracebridge, Ontario
Unique five bedroom, three and a half bath home in the heart of Bracebridge. Walking distance to downtown with a view of the Muskoka River. Multiple living spaces, high ceilings, balcony, primary ensuite bath and so much more. Current use has retail on the main floor and residence above. Potential for multiple residential units, multi-generational home or a live where you work scenario! New official plan will allow for expanding the residential and/or commercial uses. So many possibilities for this building to be just what you have been looking for. Lots of parking with potential for more if needed. Full basement. This is a land and building sale, existing bike shop is not included (could be negotiated separately). (id:60626)
Royal LePage Lakes Of Muskoka Realty
3387 Victoria Drive
Vancouver, British Columbia
RARE new DETACHED home with 3 bedrooms, 3 full bathrooms, attached garage and landscaped private yard! Features include: mountain views, Bertazzoni appliances, A/C (heatpump), quartz countertops, custom solid oak millwork, engineered oak hardwood flooring and Italian porcelain tile throughout a superb floorplan. 2-5-10 New Home Warranty and garage is EV-ready with direct access. Nestled within the vibrant neighborhood surrounding Trout Lake, steps from Trout Lake Community Centre & Rink, Vancouver Farmers Market on Saturdays, Schools (Lord Beaconsfield and Laura Secord Elementary, Gladstone and Vancouver Technical Secondary), transit, shopping and more! *OPEN HOUSE SAT & SUN from 2 - 4 pm.* (id:60626)
Sutton Group-West Coast Realty
85 Robb Thompson Road
East Gwillimbury, Ontario
" A Stunning Show Home" Is the only way to describe this Gorgeous 4 year old 4 bedroom two story home with hundreds of thousands of upgrades situated in a family friendly neighborhood which includes a park, trails and beautiful environmental reservoir area. As you enter the home you are in amazement as you gaze at the professionally designed high end decor. The airy feel is thanks to the 21 ft cathedral ceiling, palladium transom windows and expansive foyer. You are greeted by the custom millwork trim, hardwood and porcelain floors and expansive layout. This home is a true entertainer's delight with a dream kitchen including breakfast and coffee bar, quartz countertops, built in SS appliances including bar fridge and tall upper cabinets with brass accents. The family room is open to the kitchen with gas fireplace, built in cabinetry, acoustic waffle ceiling and pot lights throughout. Library with French doors, mud room and generous dining room completes the main floor. A gorgeous wood staircase illuminated by palladium windows, pot lights and modern fixtures leads to four generous bedrooms with ensuite and jack and jill bathrooms, quartz counters, glass showers and soaker tub in the primary complete this unbelievable home (id:60626)
Coldwell Banker The Real Estate Centre
7758 169a Street
Surrey, British Columbia
Sought after single house in FLEETWOOD, the fast growing community along the Fraser Hwy in Surrey. Within walking distance to the future skytrain station & Surrey Public Golf Course. This beautiful 3 level FOXRIDGE HOME features high ceilings, hardwood floors, granite counters, and quality stainless appliances. luxurious Master bedroom has its own balcony and 4 pieces ensuite. Fully finished basement with family room, games room, guest room, full bath and flex room/office area. The separate entrance makes it easy to be converted to a rental suite. Study/office on the main provides the possibility of work from home. Practice putting in your own fenced back yard while enjoying the green and BBQ on the huge covered deck. This is where you call home sweet home. (id:60626)
Sutton Group - 1st West Realty
186 Roxbury Street
Markham, Ontario
Beautifully Maintained 4-Bedroom Home in Prime Markham Location!This spacious and well-kept property features a fully finished basement with a separate entrance ideal for extended family or rental potential. Enjoy a newly renovated kitchen boasting granite countertops, stylish backsplash, and brand-new stainless steel stove and fridge. The main kitchen offers a generous breakfast area and opens to a large deck and a private, fully fenced backyard complete with a storage shed. Conveniently located close to top-rated schools, highways, grocery stores, public transit, and all essential amenities. (id:60626)
Right At Home Realty
180 Vaughan Mills Road
Vaughan, Ontario
Welcome to 180 Vaughan Mills Rd! This original owner detached home sits on a large 50ft wide pool sized lot with beautiful views of surrounding Conservation and the Humber River. Meticulously maintained home boasting approximately 3255sqft of living space with 4 spacious bedrooms (3 ensuites on upper level) & 4 baths. The custom double door entry welcomes you to a spacious foyer featuring a functional & well-laid out floor plan with great sight lines into all principal rooms. The family sized kitchen flows seamlessly thru the large breakfast & family room area providing the perfect setting for family gatherings & entertaining. Enjoying working from home in the sun-filled main floor Den featuring a vaulted ceiling and gorgeous views of the Conservation area right across the street. The spacious Primary bedroom on the upper level features a sitting area for relaxation & unwinding and is complimented by a 5pc ensuite. The unspoiled lower level provides the perfect canvas to create additional living space for growing families. Conveniently located close to numerous amenities including Parks, Shopping, Schools & easy Hwy 427 access. Your opportunity awaits! (id:60626)
Royal LePage Premium One Realty
28 Crocker Drive
Brampton, Ontario
Welcome to 28 Crocker Drive a beautifully maintained, a stunning double-door entry, offering over 60 feet of impressive frontage and outstanding curb appeal with pot lights all around the exterior. This spacious and upgraded residence features 4 bedrooms and 3 full bathrooms on the upper level, Enjoy upgraded bathrooms throughout, organized closets in every room, and upgraded flooring with hardwood in all bedrooms. The main floor boasts a thoughtfully designed layout with separate family, living, dining, and breakfast areas, plus a dedicated office/Den perfect for working from home. The heart of the home is the grand kitchen, complete with granite countertops, stainless steel appliances, cabinetry, and a walk-out to a large wood deck and a fully fenced backyard with a handy garden shed. Pot lights throughout the main floor add a touch of elegance and brightness. This home is truly move-in ready, meticulously cared for, and offers space, style, and comfort in every corner. Don't miss this exceptional opportunity to own a well-appointed home in a desirable Vales of Castlemore ! carpet-free home (id:60626)
RE/MAX Gold Realty Inc.

