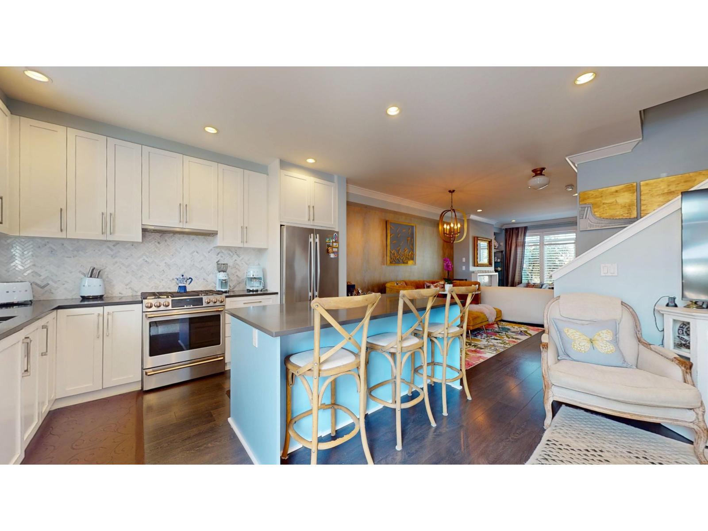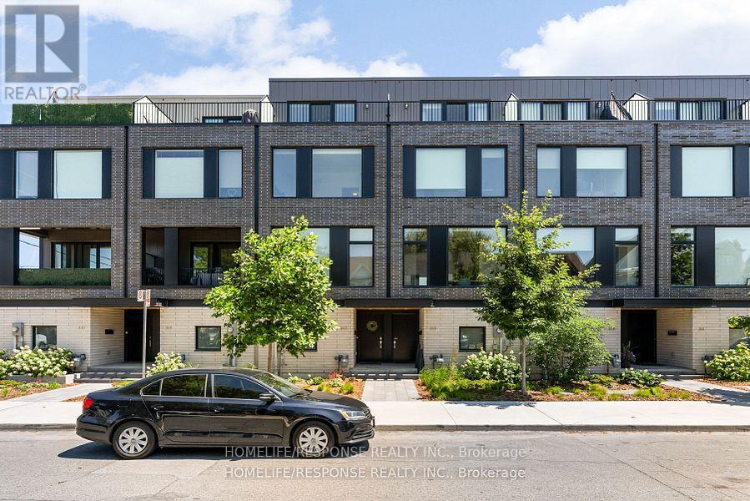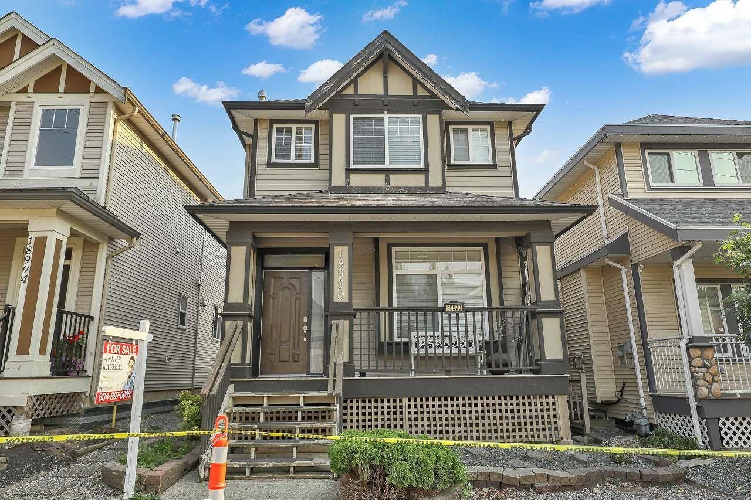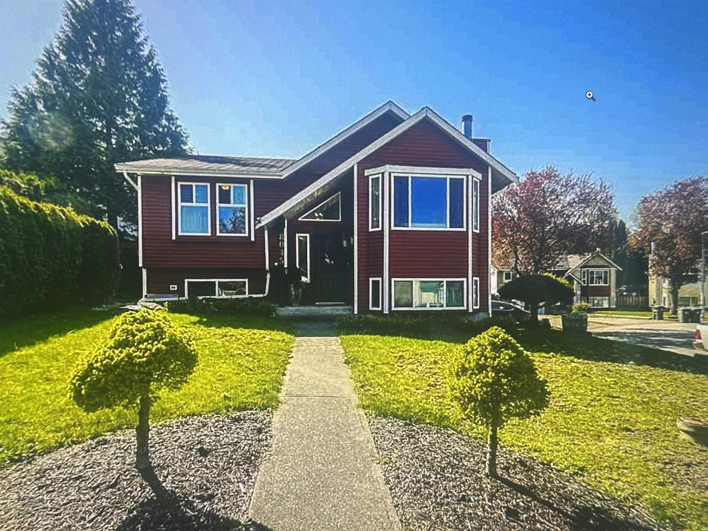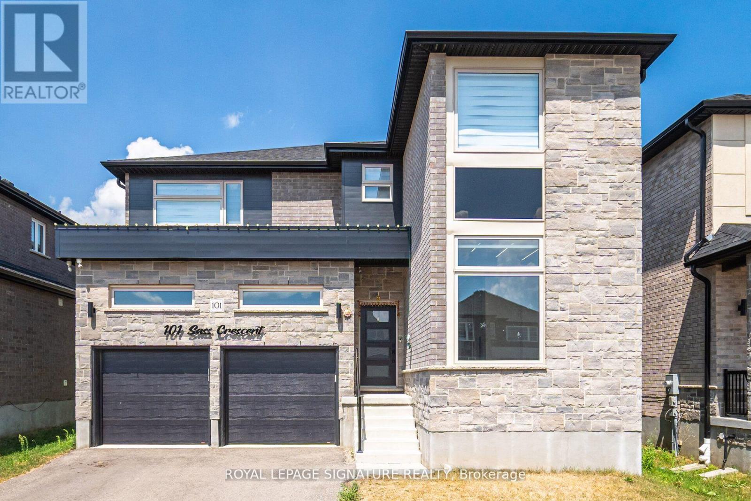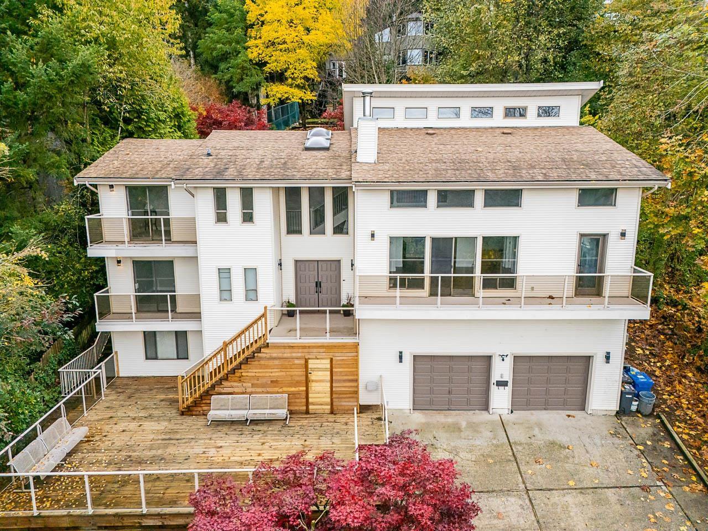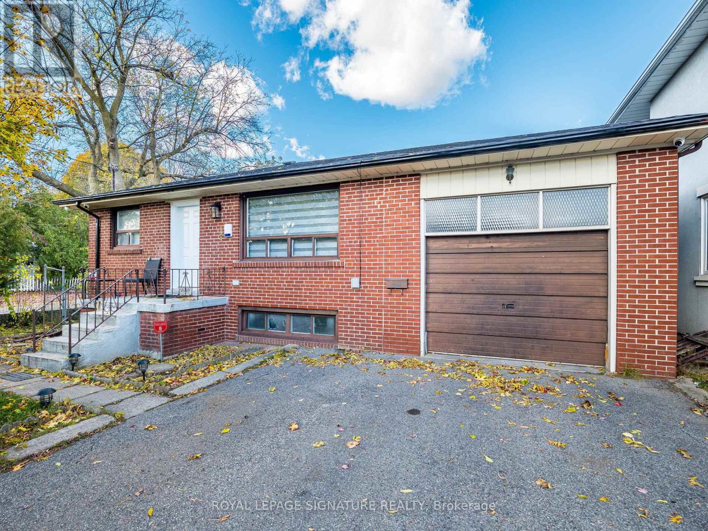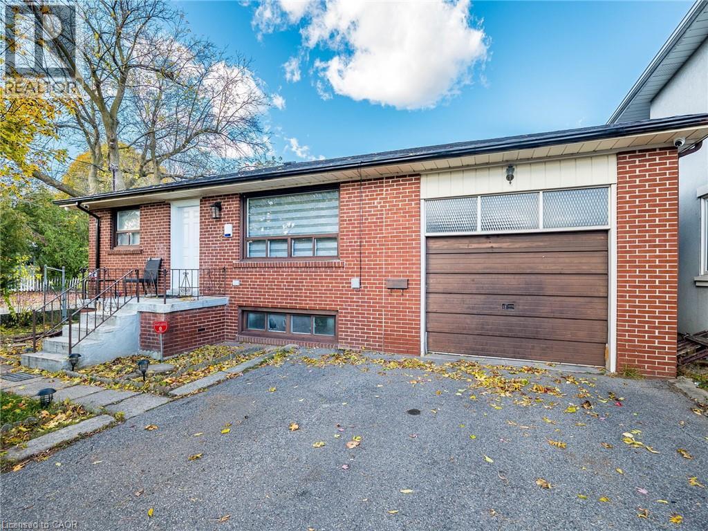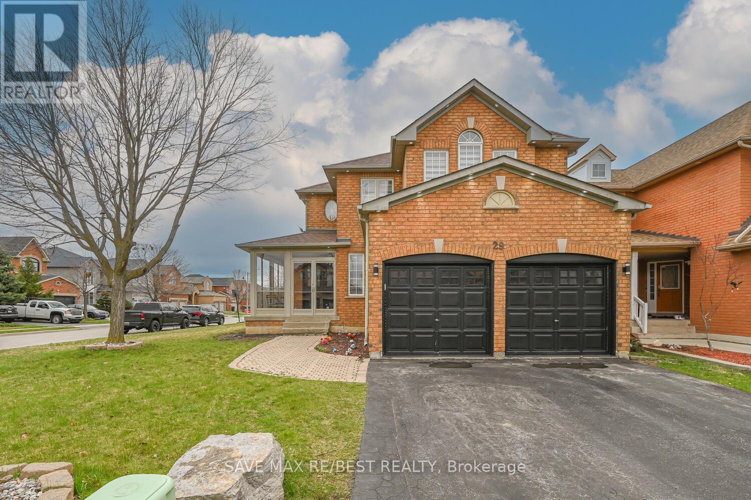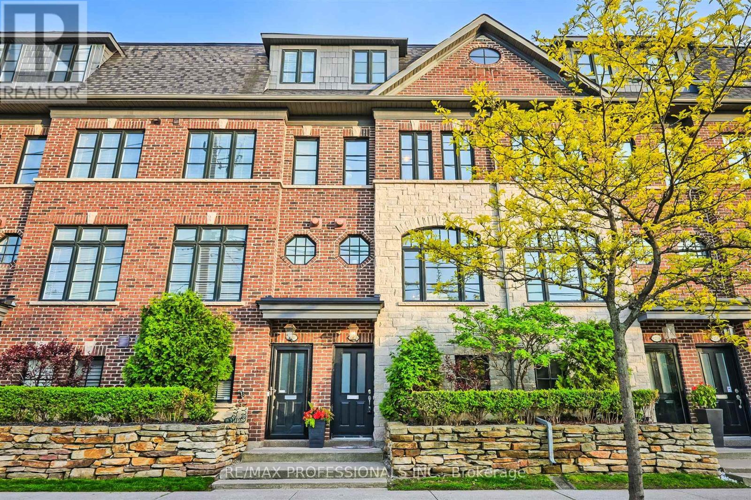16428 25 Avenue
Surrey, British Columbia
Welcome to HYCROFT in Grandview Heights - 4 bed, 4 bath, 2,275 sq. ft. row home with no strata fees. Featuring modern design, open-concept living, smart home features, quartz counters, and high-end finishes. An entertainer's dream featuring a stunning outdoor living space complete with a beautiful gazebo-perfect for gatherings and relaxation. Suite potential with option for a 5th bedroom adds flexibility. Enjoy low-maintenance luxury close to Grandview Heights recreation centre, shops, dining, and top rated private schools-Southridge and St. John Paul II Academy (opening Fall 2025). Crescent Beach, White Rock Beach and the best Surrey Golf Courses all within 15min proximity. Experience the difference. OPEN HOUSE SAT SEPT 13TH 1-4PM (id:60626)
Stonehaus Realty Corp.
317 Westmoreland Avenue
Toronto, Ontario
Welcome to the Piano Towns, Literally Nothing To Do But Move In. Enjoy This Contemporary Light-filled Townhome. Perfect for Entertaining With It's Open Concept Main Floor. Huge Windows and Two Large Terraces. Kitchen with Custom Cabinetry with Large Island. Spacious Primary with Expansive 5 pc Ensuite. (id:60626)
Homelife/response Realty Inc.
101 Sass Crescent
Paris, Ontario
Discover this brand-new, all-brick detached home in the prestigious Arlington Meadows community one of Paris most sought-after neighborhoods for families of all sizes. With nearly 4,000 sq. ft. of meticulously crafted living space, this residence blends elegance, comfort, and functionality in every detail. Step inside to 10-foot ceilings, 8-foot doors on the main floor, abundant natural light, and a seamless open-concept layout. Pot lights and striking modern linear fixtures illuminate the main floor, complementing the rich hardwood flooring throughout the formal living, dining, and family rooms. At the heart of the home, a chef-inspired kitchen boasts stone countertops, extended cabinetry, a gas line to the cooktop, a waterline to the fridge, and premium finishes perfect for both everyday living and entertaining. Just off the foyer, a glass-enclosed office/den offers the ideal work-from-home space. In addition to the four bedrooms upstairs, the main floor includes a bedroom with nearby full bath ideal for guests or multi-generational living. Upstairs, you'll find four spacious bedrooms and four full bathrooms, including a luxurious primary suite and three additional ensuites. Every bedroom features its own walk-in closet. A second-floor laundry room adds convenience, while a bonus den provides a versatile space for a study nook, playroom, or creative retreat. The 8-foot basement is already framed and includes three oversized windows, two standard windows, and a 3-piece plumbing rough-in with a builder-provided side entrance offering excellent potential for an in-law suite, rental unit, gym, theatre, or studio. The double garage includes 200-amp service and an electric vehicle rough-in, while an extended driveway ensures ample parking. Parks, trails, schools, and Highway 403 access are just minutes away. This is more than a new build its a home designed for the lifestyle you've been dreaming of. (id:60626)
Royal LePage Signature Realty
18990 72 Avenue
Surrey, British Columbia
WELCOME TO THE IDEAL FAMILY HOME! Thoughtfully designed with an open-concept layout, this home is perfect for both everyday living and entertaining guests. The main floor features a spacious den, ideal for a home office or playroom, and a beautifully appointed kitchen with granite countertops, ample cabinetry, and a large island for casual dining. Elegant crown moldings add a touch of sophistication throughout, while the cozy gas fireplace in the living room creates a warm and inviting atmosphere. Upstairs, you'll find a generous primary bedroom with a luxurious 4-piece ensuite, along with two additional well-sized bedrooms. The fully finished basement includes a separate one-bedroom suite with its own kitchen and living area, perfect for extended family or as a mortgage (id:60626)
Century 21 Coastal Realty Ltd.
8045 138a Street
Surrey, British Columbia
Very well kept updated 5 bedrooms and 3 bathroom house sitting on a corner lot on a very quiet Street walking distance to Bear Creek Park ,Bear Creak Elementary and Frank Hurt Secondary School.Main floor features 3 bedrooms and 2 full bathrooms ,Living room with a very nice fireplace and large windows .Very bright Kitchen .Basement have new kitchen with courtz counter tops and 2bedrooms. Lots of street parking .New Furnace.Don't miss this one. (id:60626)
Sutton Group-West Coast Realty
101 Sass Crescent
Brant, Ontario
Discover this brand-new, all-brick detached home in the prestigious Arlington Meadows community one of Paris most sought-after neighborhoods for families of all sizes. With nearly 4,000 sq. ft. of meticulously crafted living space, this residence blends elegance, comfort, and functionality in every detail. Step inside to 10-foot ceilings, 8-foot doors on the main floor, abundant natural light, and a seamless open-concept layout. Pot lights and striking modern linear fixtures illuminate the main floor, complementing the rich hardwood flooring throughout the formal living, dining, and family rooms. At the heart of the home, a chef-inspired kitchen boasts stone countertops, extended cabinetry, a gas line to the cooktop, a waterline to the fridge, and premium finishes perfect for both everyday living and entertaining. Just off the foyer, a glass-enclosed office/den offers the ideal work-from-home space. In addition to the four bedrooms upstairs, the main floor includes a bedroom with nearby full bath ideal for guests or multi-generational living. Upstairs, you'll find four spacious bedrooms and four full bathrooms, including a luxurious primary suite and three additional ensuites. Every bedroom features its own walk-in closet. A second-floor laundry room adds convenience, while a bonus den provides a versatile space for a study nook, playroom, or creative retreat. The 8-foot basement is already framed and includes three oversized windows, two standard windows, and a 3-piece plumbing rough-in with a builder-provided side entrance offering excellent potential for an in-law suite, rental unit, gym, theatre, or studio. The double garage includes 200-amp service and an electric vehicle rough-in, while an extended driveway ensures ample parking. Parks, trails, schools, and Highway 403 access are just minutes away. This is more than a new build its a home designed for the lifestyle you've been dreaming of. (id:60626)
Royal LePage Signature Realty
2616 St Gallen Way
Abbotsford, British Columbia
NOW LISTED FOR THE FIRST TIME! PERCHED ON GLEN MOUNTAIN IN ABBOTSFORD, THIS 7 BEDROOM 3 BATH DESIGNER HOME OFFERS 4000 SQFT OF SPECTACULAR VIEWS. SERENE, PRIVATE AND WELL-TUCKED AWAY. STRIKING 5 LEVEL LAYOUT SHOWCASES SHINING HARDWOOD, AIRY STAIRWELL, 4 BALCONIES/PATIOS, EXPERTLY MANICURED GARDENS, AND MAJOR UPDATES THROUGHOUT: NEW LIGHTING, WIRING, PLUMBING, DOORS, RAILINGS, FRESH PAINT AND REBUILT DECKS-TO NAME A FEW. BOLD ROOF LINES WITH AMPLE WINDOWS CREATE SUN-FILLED SPACES. OVERSIZED KITCHEN/DINING OVERLOOKS A KOI POND AND DUAL SPORTS COURT! PRIMARY SUITE IS GRAND WITH LUXURY ENSUITE! LARGE GARAGE AND EXTRA BAY FOR GEAR! MINUTES TO SHOPPING AT SEVEN OAKS, SPORTS & REC AT ABBY CENTRE, TRAILS, PARKS, AND THE UNIVERSITY OF FRASER VALLEY. (id:60626)
Sutton Centre Realty
Sutton Group-West Coast Realty (Abbotsford)
194 Pleasant Avenue
Toronto, Ontario
Own In this Remarkable Location! Take The Opportunity To Invest In This High Demand Neighbourhood While The Time Is Right! This Beauty Boosts; Modern Open Concept Kitchen With Oversized Island, Modern Bath & 3 Nice Sized Bedrooms. Downstairs A Bright Finished Basement Awaiting Your Few Finishing Touches! Basement's Functional Space Provides Many Options! A Large Rec/Family Room/ Plus additional Bedrooms (open concept) & Roughed In 3pc Bathroom - just need to install!. The Basement Features A Side Entrance That Leads To A Gardner or Entertainers Dream! Not To Mention A Lot That Is Every Builders Dream; Whether It Be Now Or In The Future This Lot Has So Much Potential Awaiting The Right Personal Touches. This Property Offers Options For All Types Of Buyers Whether You Choose To Live In, Rent Out Or Rebuild!! Mins. To Transit & Finch Subway - Close To Centre Point Mall & Yonge Street With All Shops, Restaurants& More Perfect City Living Experience Yet Tucked Away In A quiet Neighbourhood! Surrounded By Parks & Great Schools! *Some pictures have been virtually staged* (id:60626)
Royal LePage Signature Realty
194 Pleasant Avenue
Toronto, Ontario
wn In this Remarkable Location! Take The Opportunity To Invest In This High Demand Neighbourhood While The Time Is Right! This Beauty Boosts; Modern Open Concept Kitchen With Oversized Island, Modern Bath & 3 Nice Sized Bedrooms. Downstairs A Bright Finished Basement Awaiting Your Few Finishing Touches! Basement's Functional Space Provides Many Options! A Large Rec/Family Room/ Plus additional Bedrooms (open concept) & Roughed In 3pc Bathroom - just need to install!. The Basement Features A Side Entrance That Leads To A Gardner or Entertainers Dream! Not To Mention A Lot That Is Every Builders Dream; Whether It Be Now Or In The Future This Lot Has So Much Potential Awaiting The Right Personal Touches. This Property Offers Options For All Types Of Buyers Whether You Choose To Live In, Rent Out Or Rebuild!! Mins. To Transit & Finch Subway - Close To Centre Point Mall & Yonge Street With All Shops, Restaurants & More Perfect City Living Experience Yet Tucked Away In A quiet Neighbourhood! Surrounded By Parks & Great Schools! *Some pictures have been virtually staged* (id:60626)
Royal LePage Signature Realty
43 Pleasant Ridge Road
Brantford, Ontario
There’s always a statement to be made with a stately, impressive home, and this one delivers. Set on an enormous L-shaped property dotted with fruit trees, this meticulously maintained gem offers a long list of features that make it feel like your own private paradise. The elevated main level is surrounded by lush landscaping and opens up to a luxurious heated executive saltwater pool. You'll find a private garden with a rainwater-collecting cistern, an outdoor activity area, and a giant log pile to fuel your wood-burning fireplace. A private well provides water to the home, and the property is on septic. There’s also a massive outbuilding with a steel roof, roll-up man door, bay door, and additional loft storage. The 12-plus car driveway leaves nothing to be desired. It’s a little piece of heaven, close enough to the city that all the major amenities are just a short drive away, but far enough that when you close your eyes at night, you hear nothing at all. Except, maybe, the sound of wildlife in the greenspace this home backs onto. And we haven’t even talked about the house yet. Step through the front door and turn left into your open kitchen, dining, and living room. Tucked away, you'll find generously sized bedrooms, including a primary suite with a five-piece ensuite and walk-in closet. Turn right and you’ll find a two-piece bathroom, your laundry room, and an enormous garage. The main floor features a walkout to your beautiful backyard, and no shortage of large windows that keep the space bright and inviting. The lower level offers even more than you'd expect, including a bedroom, cold cellar, utility room, and several bonus rooms that could become nearly anything you imagine. This home is filled with potential, room to grow, and space to breathe. It's been loved, it's been lived in, and now it's ready for someone new to write the next chapter within its walls. (id:60626)
Real Broker Ontario Ltd.
29 Baccarat Crescent
Brampton, Ontario
Welcome to this impressive 4+1 bedroom, 3.5 bathroom home, offering aprx 2,400 sq. ft. of beautifully upgraded living space on a rare, premium corner lota true gem in this segment of homes within the community. This stunning property features a charming wrap-around covered front porch, an elegant double-door entry, and a grand open-to-above foyer accentuated by a striking spiral staircase. With oversized windows throughout, the home is filled with natural sunlight, creating a bright and airy atmosphere in every room. The main level showcases 24x48" porcelain tiles in the hallway, foyer, powder room, laundry, and kitchen areas, and is complemented by modern upgraded HW flooring on both the main and upper floors. The elegant layout includes architectural columns, a formal living room, a sep dining room, and a spacious family room all enhanced by neutral fresh paint & plentiful pot lights inside and out. The chef-inspired kitchen overlooks the family room and boasts SS appliances, a large modern centre island, a built-in wine rack and pantry, and a W/O to a large private deck, perfect for entertaining. The upper level features a spacious primary suite with double-door entry, a W/I closet, and a luxurious 4-piece ensuite with a soaker tub and separate shower. Three additional well-sized bedrooms share a bright and functional main bath. The professionally finished basement includes a cozy recreation room with a gas fireplace, an open-concept office/play area, a 3-piece bathroom, hobby room, storage areas, and a cantina. A separate legal side entrance provides the potential to convert the basement into a second dwelling unit, while still maintaining exclusive space for personal use. A beautifully landscaped lot with a brick walkway, no sidewalk, a fully fenced backyard, an oversized entertainers deck, and a storage shed. Conveniently located close to all major amenities. This sun-filled home is loaded with high-end upgrades a rare find where the features just keep going! (id:60626)
Save Max Re/best Realty
825a Oxford Street
Toronto, Ontario
Welcome to this beautifully maintained 3+1 bedroom, 3-bathroom townhome offering over 2,000 sq ft of thoughtfully designed living space. Bright and airy with an open-concept layout, this home features 9 ceilings, large windows, and a cozy fireplace that adds warmth and charm to the main floor. The modern kitchen is perfect for casual meals or entertaining, showcasing granite countertops, stainless steel appliances, gas range, and a spacious island with breakfast bar seating. Step outside to your large deck equipped with a gas BBQ hookupperfect for summer gatherings. Upstairs you will find two well-proportioned bedrooms, a full bathroom, and the convenience of a dedicated laundry area. Above, the primary bedroom is a private retreat occupying the entire top floorspanning over 600 sq ft with both north and south-facing views. This expansive space features a walk-in closet, a luxurious 5-piece ensuite, and a walkout balcony. The lower level offers added flexibility with a bonus room ideal for a home office, studio, or guest space, along with an additional powder room for convenience. A rare double car garage with ample storage and workspace adds to the appeal. Ideally located in vibrant Mimico, you're just minutes from local shops, restaurants, transit, the QEW, and the Mimico GO Stationmaking it easy to access downtown Toronto and beyond. (id:60626)
RE/MAX Professionals Inc.

