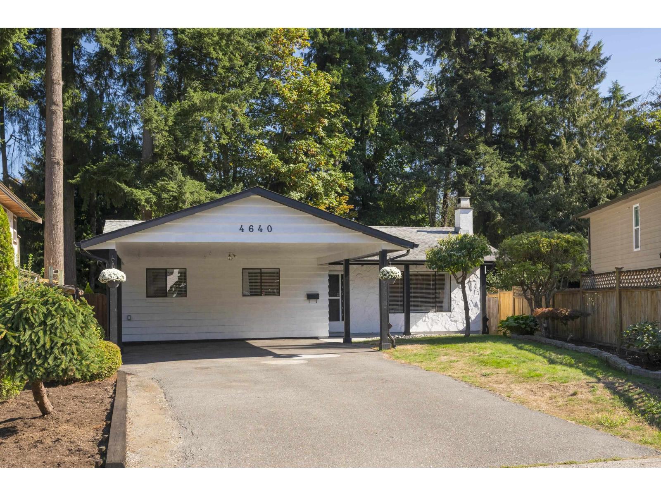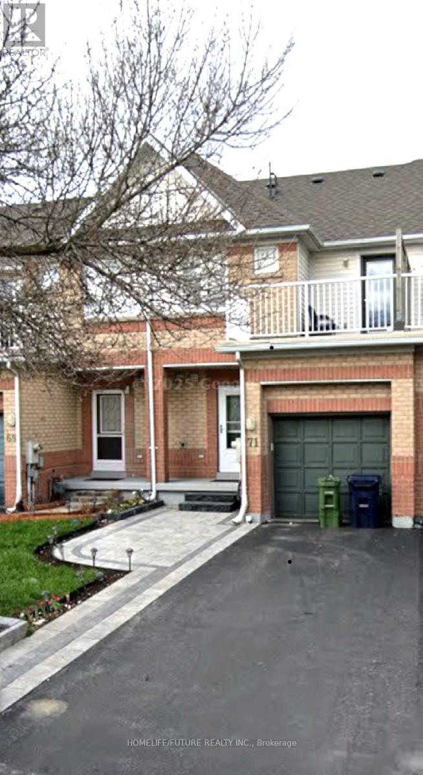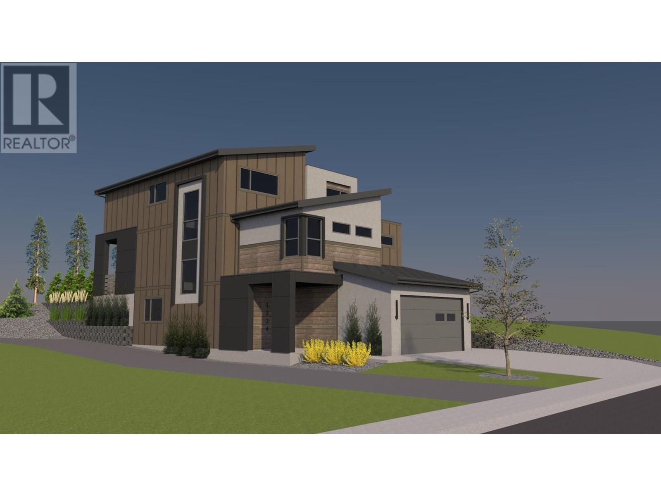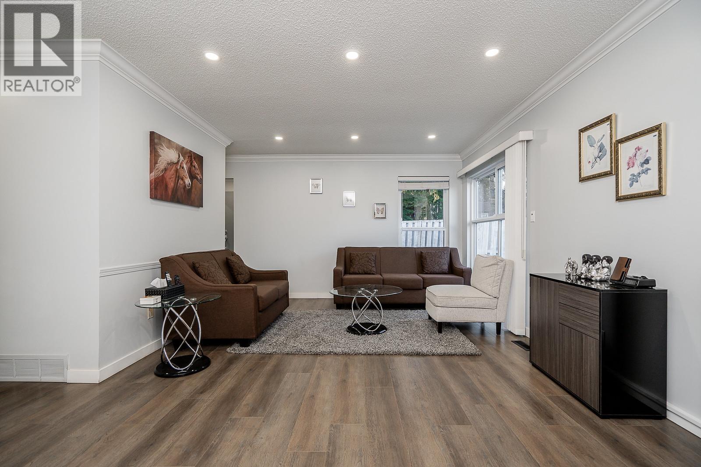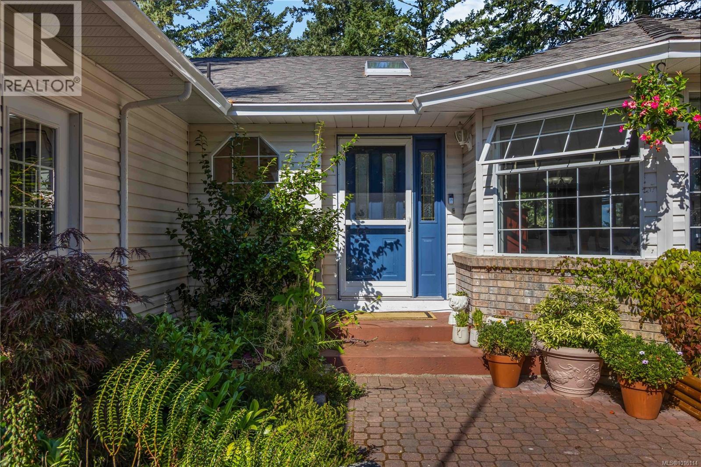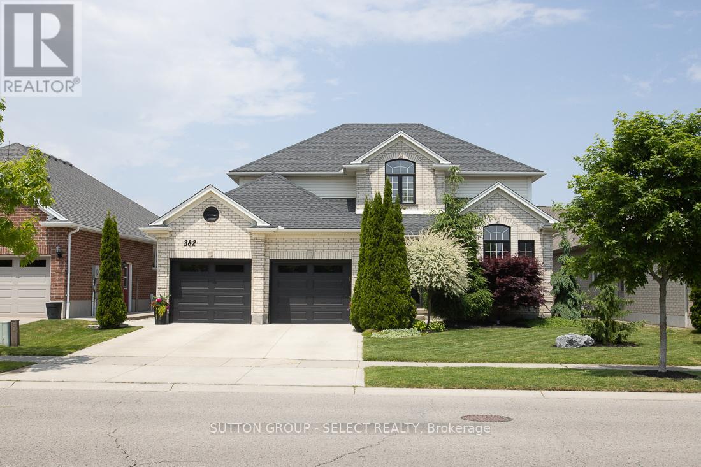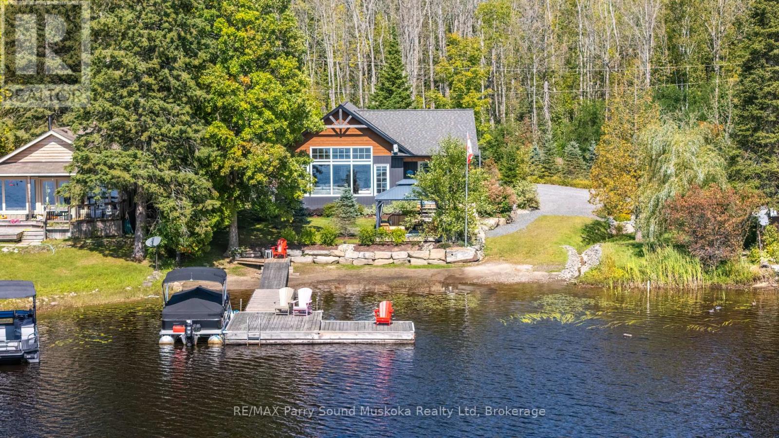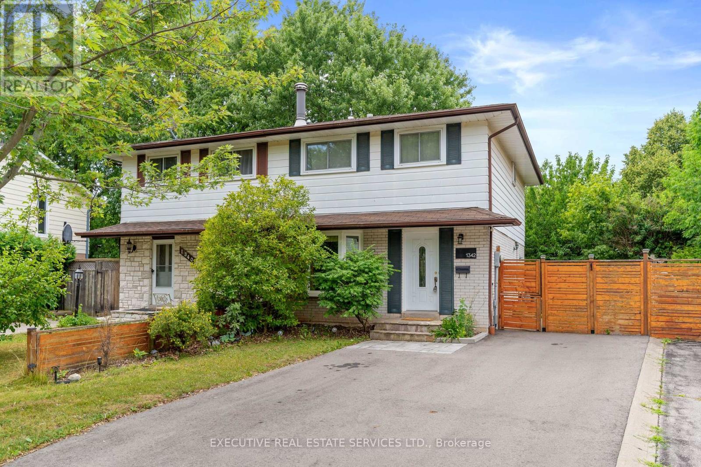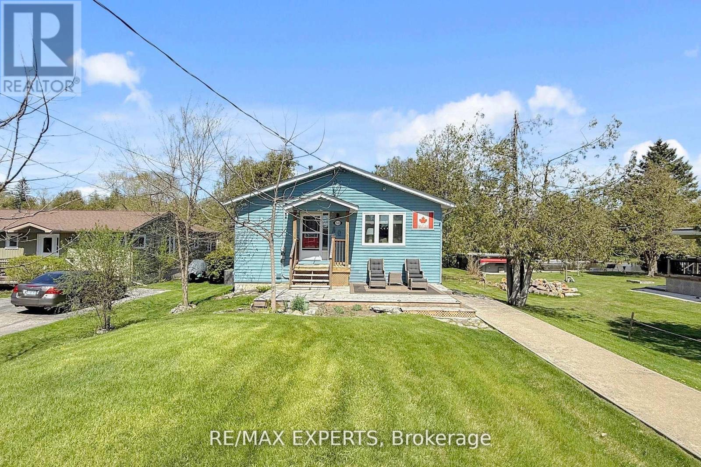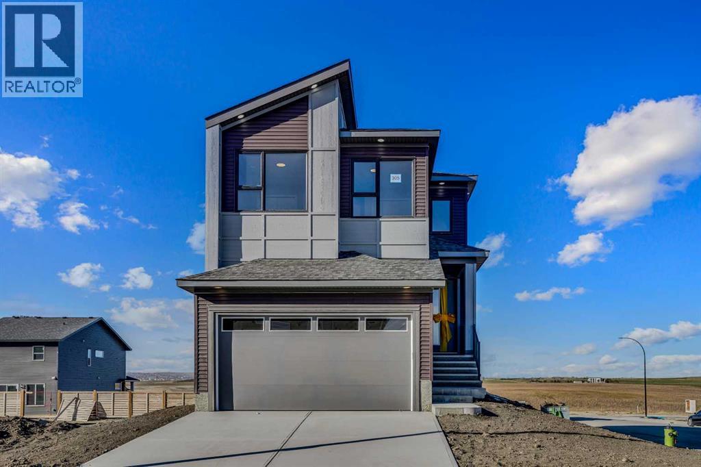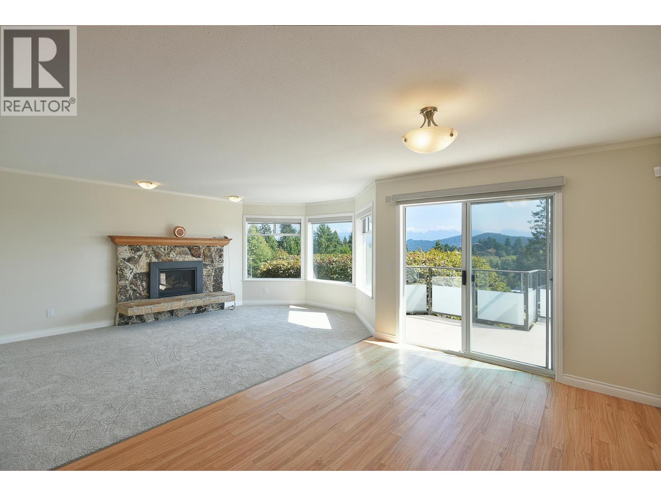4640 203a Street
Langley, British Columbia
Location, Location!! This fully renovated rancher set in one of Langley's most sought-after neighborhoods. Offering 1108 sqft of single-level living, this 3-bedroom, 2-bathroom home blends modern updates with everyday comfort. The open-concept design features a updated kitchen with granite counters and stainless steel appliances, spacious living and dining areas, and sleek finishes throughout. Wide-plank flooring adds a touch of style and warmth. Both bathrooms have been beautifully redone. Step outside to discover your private backyard oasis that backs onto a peaceful greenspace-perfect for morning coffee, summer barbecues, or simply unwinding. Located on a quiet street close to parks, schools, and amenities, this home offers the best of convenience and tranquility. (id:60626)
Royal LePage - Wolstencroft
71 Carrera Boulevard
Toronto, Ontario
The Highly Sought Dorset Park, Gorgeous Freehold 2-Storey Townhouse With Private Terrace. 3 Bedrooms And 2.5 Bathrooms, Partially Finished Basement, Walk Up 2nd Floor Balcony For BBQ, Spacious Great Layout! Conveniently Located Close To 401, TTC, Shopping Plazas, Schools, Public Transit, With Bus Stops Right At Your Doorstep, Easy To Access To Downtown, Kennedy Commons, Scarborough Town Centre And Much More! (id:60626)
Homelife/future Realty Inc.
6965 Manning Place
Vernon, British Columbia
Choose your finishing colours in this Single Family Home home in the newest area of development of the Foothills of Vernon BC!! Plans are drawn for this 5 bedroom 4 bathroom home with 4 bedrooms on the main home & a potential 1 bedroom legal suite, over three levels. Great room plan with open kitchen, dining and living leading to covered sundeck to take in the spectacular sunny morning view. Primary bedroom is on the main level and had double vanity ensuite & walk-in closet, laundry & powder room make up the main. Upstairs are 3 generous sized bedrooms, full bathroom also w/ double vanity & don't miss the Media/Games room for the kids! The above grade self-contained potential suite can be finished off by the Builder (additional cost) or left unfinished for your ideas. If finished it has its own great room plan with 1 bedroom, 1 bathroom & a bonus den/office. Side entry for tenant for owner privacy & accommodated tenant parking. Double Garage and additional 2 car uncovered driveway parking for 4 spaces in total are ideal for the entire family. Incredible value on this new built modern home in a highly sought after area 15 minutes to Silver Star Skihill, 10 minutes to town. Walking distance to Elementary school & on bus route for High school. BX Creek trail, Grey Canal trails and dog park right out your door. GST is applicable but NO PTT!!! (id:60626)
RE/MAX Vernon
1648 St. Albert Avenue
Port Coquitlam, British Columbia
Why buy a Townhouse when u can own this Fully Renovated family sized 1/2 duplex with NO STRATA FEES? Almost 1700 sqft of living space featuring 4 beds & 3 baths. Beautifully updated throughout incl kitchen, bathrooms, flooring, paint & fixtures . Single carport plus driveway. Fenced spacious PVT. backyard feels like SANCTUARY IN CITY with massive patio & HUGE 500 square ft SUNDECK. Convenient location, walk to Safeway, No Frills, Starbucks, restaurants, parks, James Park Elem. HURRY, WILL NOT LAST! (id:60626)
RE/MAX 2000 Realty
646 Cains Way
Sooke, British Columbia
A true West Coast retreat! Set atop Mount Matheson, this private 1.26-acre property offers nearly 3,000 sq.ft. of well-designed living with main-level convenience and a versatile walk-out lower floor. The welcoming courtyard entry w/ gardens+fountain leads to bright, updated, open spaces filled with character. The living room is anchored by a wood stove and flows naturally to dining and a refreshed kitchen with quartz counters and breakfast nook, opening to a generous deck with sweeping views of nature. The main-level primary suite includes walk-in closet and ensuite, while a sunroom adds a peaceful flex space. Downstairs, a spacious family/media room with gas fireplace and bar creates the perfect gathering zone, with direct access to the pool and hot tub oasis- so perfect for entertaining! Ideal for families or guests with 5 bedrooms + office/den, plus ample parking and a double garage. This is East Sooke living at its best—quiet, scenic, and endlessly inviting. (id:60626)
RE/MAX Camosun
382 Plane Tree Drive
London North, Ontario
Welcome to 382 Plane Tree Drive a meticulously maintained 4-bedroom, 3-bathroom family home nestled in the sought-after Sunningdale neighbourhood. Located near Masonville shopping, UWO campus, University Hospital and the best schools for your children. From the moment you arrive, concrete driveway and upgraded garage hint at the care and quality within. Step inside to discover custom closet organizers throughout, creating smart and stylish storage in every room. The updated bathrooms feature modern finishes and thoughtful design, making daily routines a pleasure. The heart of the home opens up to a beautifully landscaped backyard your own private oasis, perfect for entertaining or unwinding after a long day. This move-in-ready gem blends function and flare in every detail. Whether you're growing your family or simply seeking space with style, 382 Plane Tree Drive checks every box. Just move in and relax, not a thing you will have to do! Move in condition. (id:60626)
Sutton Group - Select Realty
400 Cinnamon Crescent
Ottawa, Ontario
Embrace a lifestyle of serenity and vibrant living in this exceptional bungalow built in 2019. Nestled on a private, fully fenced two-acre corner lot, this retreat offers the perfect harmony of peaceful seclusion and effortless entertaining. Step inside to discover an inviting open-concept main floor, where daily family life and lively gatherings flow seamlessly. Picture yourself captivated by the stunning backyard views framed by a massive dining room window. The heart of the home lies in the gourmet kitchen, boasting stainless steel appliances, granite countertops, and a generous island. The ideal hub for culinary creations and social connections. Elegant hardwood floors guide you through the main level to three spacious bedrooms, including a primary suite complete with a walk-in closet and a four-piece ensuite.The expansive, fully renovated (2024) basement unveils a world of possibilities. Descend into a cozy family room for movie nights, and discover a bright, versatile space with a walk-in closet, perfect as a guest suite, home gym, or games room. Seek tranquility in the sound-dampened den, your private sanctuary for yoga, meditation, or even musical pursuits, conveniently located next to a full bathroom.Outside, your two-acre haven awaits. Explore private walking trails, tap the mature maples, or unwind under the stars by the fire pit or in the soothing hot tub. The fully insulated and heated garage, featuring custom cedar walls, and 12' ceilings provides room for vehicles, bikes and work space. Plus, a dedicated gravel parking area accommodates your RV, boat, and more. Enjoy peace of mind knowing an 18kW Generac generator (2023) stands ready. This kind of privacy coupled with being just 2 minutes to the 417, and 20 mins to Kanata is a rare find. This is more than a Home; it's a Lifestyle. (id:60626)
RE/MAX Affiliates Realty
41 Sunset Cove Road
Seguin, Ontario
A breathtaking, newly & well built, waterfront home/cottage on quiet Blackwater Lake in the Township of Seguin. Located on a year-round private road to live, work and play the cottage country dream w/ all-season activities from your doorstep. Spacious 2 bedrooms, 2 bathrooms, open concept with no details missed. Hemlock & Flagstone flooring. Ceiling trim poplar. Drywall & pine walls. Quartz seal stone countertop in the kitchen.Large windows bring in plenty of natural light. Vaulted ceilings. Custom window treatments w/ an approximate value $12,000. A meticulously maintained home/cottage, move-in ready. Leave your tools behind & relax with your family & friends. Attached garage w/ large windows and storage/ loft area. A level property for ease of access to the waterfront w/ sand entry and some deeper water for docking your boat. A great property for kids & pets to walk & play. Spectacular long water view w/ a south exposure, bringing sun all day. Cool off w/ some shade under the gazebo, the front porch or in the air-conditioned home. Sand entry & deeper water for docking.Blackwater Lake is a motorized lake great for fishing, kayaking, canoeing, paddle boarding & water skiing. Septic has a permit serviced yearly. Waterside gazebo for relaxing views & listening to the whispering sounds of "mother-nature". The property has been pinned by a surveyor. Bell 5G wireless. Security system.Generac system for ease of mind. ICF foundation. Propane forced air & air conditioning. Drilled well. Gated w/ plenty of parking space. Rental income potential. Visit the quaint village of Orville w. a community centre, small amenities/grocery, park & market. 30 min drive to Parry Sound for shopping, hospital, theatre of the arts & schools. 30 min drive to the village of Rosseau. No matter what direction you take, this home base is a home run! (id:60626)
RE/MAX Parry Sound Muskoka Realty Ltd
1342 Roylen Road
Oakville, Ontario
Welcome to this beautiful home nestled in a quiet neighbourhood in Oakville. One of the most sought cities in Ontario! Nice lay-out w/open concept living room next to the dining area. Dining room overlooks the backyard. Renovated bathroom in the second floor and three rooms. Enjoy the hidden gem in the basement for entertaining friends, use as an office or a guest room. Experience the comfort of having your own Sauna inside the house. Close to schools, restaurants, shopping area, Hwy 403 and QEW. Find serenity in the private backyard while sipping coffee in the morning & drinking wine at night! A must see! Seller may entertain offer with VTB Financing. (id:60626)
Executive Real Estate Services Ltd.
60 River Drive
Kawartha Lakes, Ontario
Stunning Waterfront Bungalow Located In The Quaint Town Of Fenelon Falls On Sturgeon Lake. Home Features 2+2 Bedrooms. Primary Bedroom Boasts A Charming Sunroom With An Amazing View. Large Open Living/Dining Room Has Large-Sized Windows Allowing In Tons Of Natural Light. Modern Laminate Floors. Kitchen Has A Walk-Out To A Brand New Massive Deck Overlooking The Backyard And Lots Of Cupboard Space. The Lower Level Includes A Fully Finished Walkout With A Wood-Burning Fireplace. Entertaining And Relaxing Spaces Are Endless. Unwind On The Deck In The Front Or Backyard, Enjoy The Boathouse Rooftop Patio In The Hot Summer Sun, Or Appreciate The Shade Under The Mature Trees. Conveniently Located Minutes To The Downtown For All Your Amenities. With Quick And Easy Access To The Trent Severn Waterway You Have Opportunities To Take On Fishing, Swimming, Boating, And Water Sports. There Is Also Tons Of Winter Fun, As The Water Freezes For Pond Hockey In The Winter. *All Furniture, Negotiable* (id:60626)
RE/MAX Experts
305 Lucas Place Nw
Calgary, Alberta
Experience modern luxury living in the Livingston area with the Collingwood model Excel home, featuring high-end finishes and a legal walkout basement suite. The unique exterior is a showstopper, complemented by a modern, functional design and contemporary finishings. Flooded with natural light, this home boasts beautiful finishings throughout. Located in the most sought-after part of Livingston, this excel-built home offers ample square footage and private views. Inside, a bright and spacious living room/dining room awaits, perfect for entertaining, alongside a chef's dream kitchen with upgraded stainless steel appliances, quartz counters, soft-close cabinetry, a chimney-style hood fan, a built-in microwave, and a spice kitchen. The functional floor plan includes a flex room, four bedrooms plus a bonus room on the upper level, ideal for family living. The primary bedroom features a 5-piece ensuite and large walk-in closets, while the other bedrooms share a 4-piece bath. A conveniently located laundry room is just off the bonus room. The custom-built home also includes a two-bedroom open-concept legal suite with stainless steel appliances, quartz counters, and in-suite laundry. Registered with the city, the suite meets all legal requirements, including separate furnace and water tank. Additional highlights include the Alberta New Home Warranty, a newly built deck, upgraded pot lights, and air conditioning. Nestled in Livingston's heart, this incredible home is minutes from major shopping centers. Enjoy the epitome of luxury living! (id:60626)
Urban-Realty.ca
808 Bayview Heights Road
Gibsons, British Columbia
Enjoy sweeping mountain vistas & ocean views from all the main living areas & the expansive sundeck of this four bedroom, two storey home. Inside, natural light enhances a thoughtful layout with two cozy gas fireplaces, one in the upstairs living room, the other in the downstairs family room. A double garage & ample storage provide space for a growing family. Step outside to a private backyard with a large patio framed by mature landscaping. Tucked away on a quiet cul-de-sac, this location offers tranquility & convenience, walk to beaches, parks, restaurants, shops, the public market, tennis courts, the marina & all just minutes from the ferry. A rare combination of privacy, panoramic views & prime location, this home invites you to experience the very best of Lower Gibsons living. (id:60626)
Royal LePage Sussex

