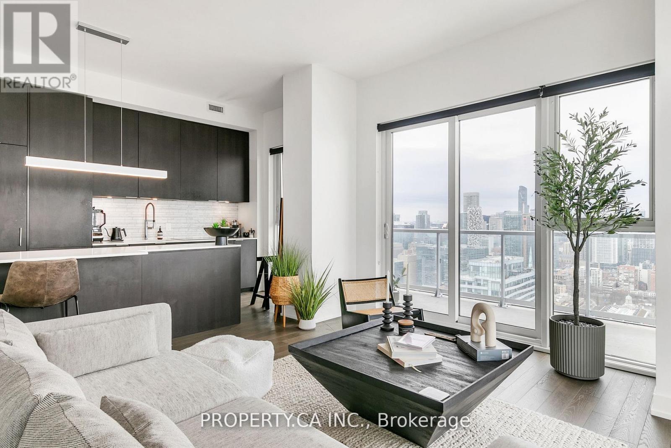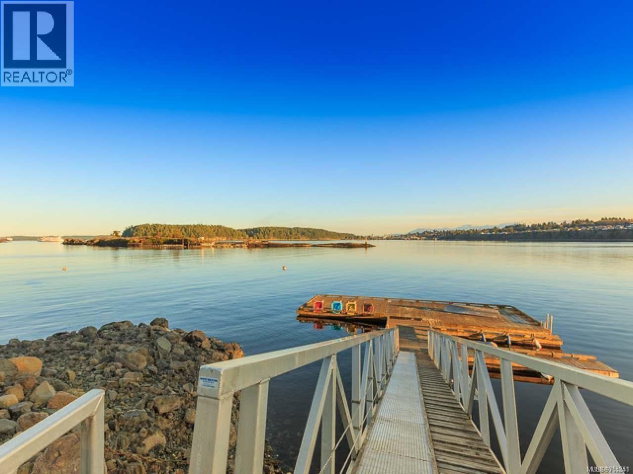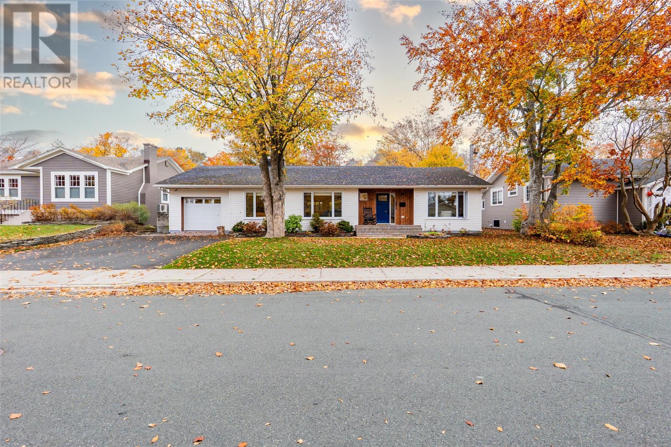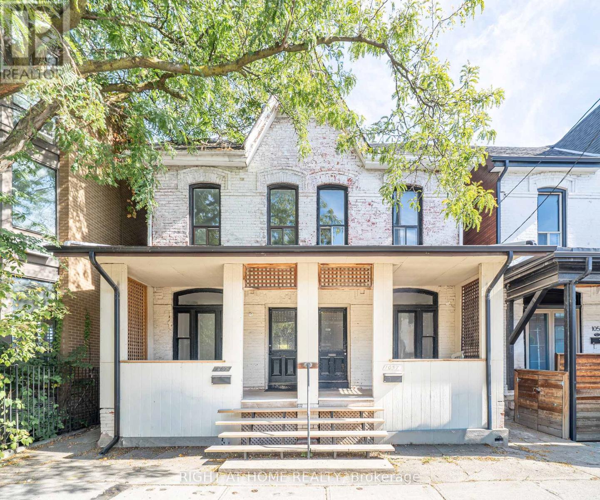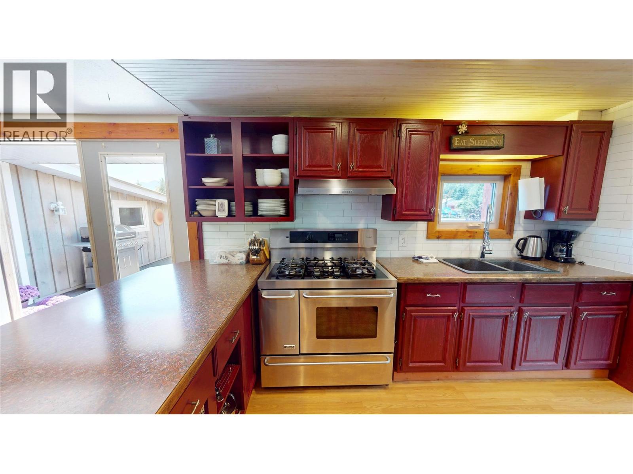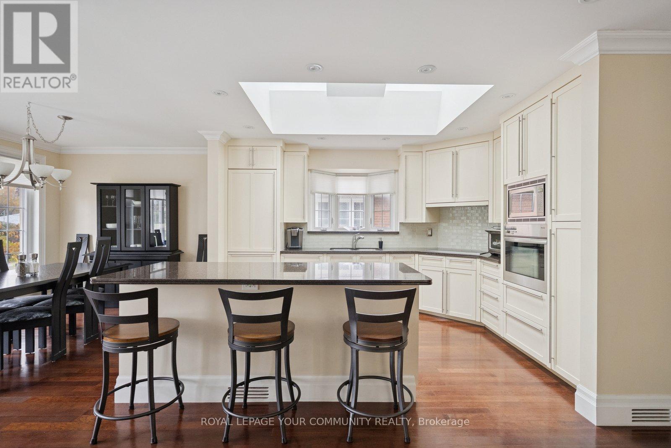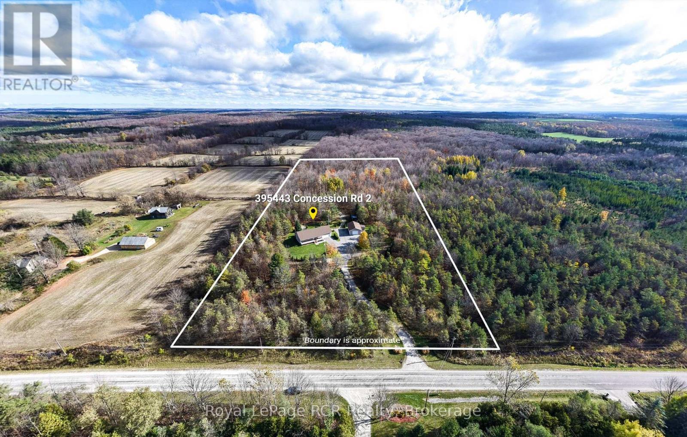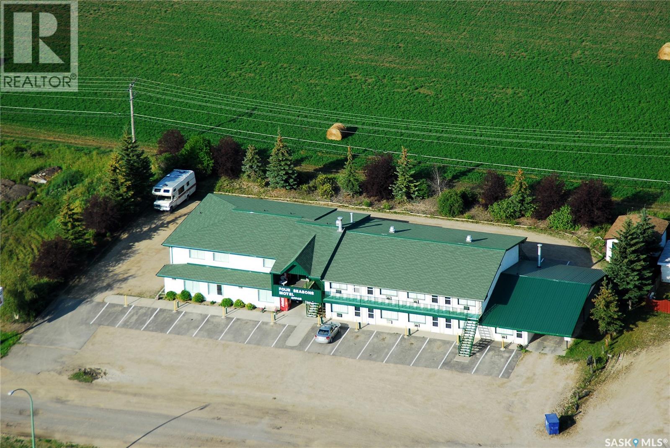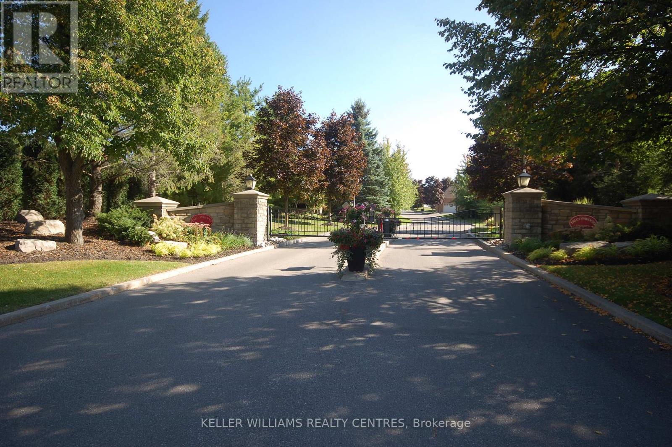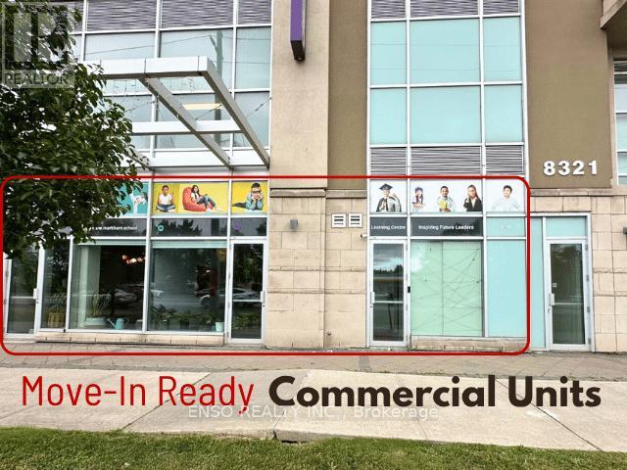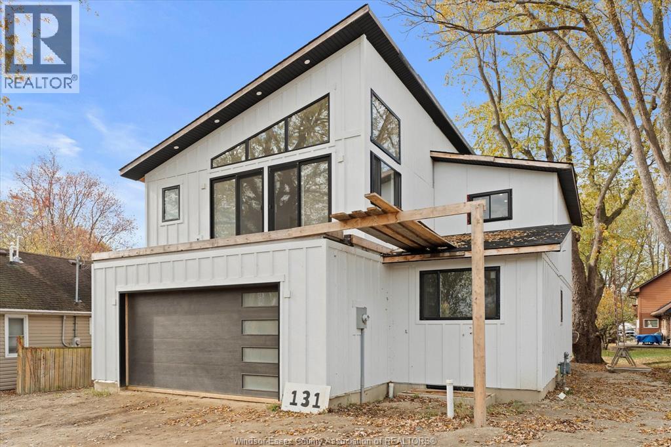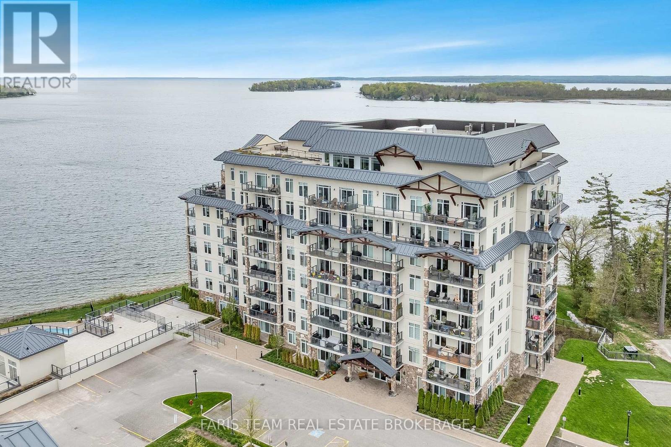4005 - 15 Lower Jarvis Street
Toronto, Ontario
Spacious Modern 2 Bedroom, 2 Bathroom Condo Corner Unit with Oversized Balcony in Downtown Waterfront. Welcome to your new home in the heart of Toronto's vibrant downtown waterfront community! This beautiful condo offers 964 sqft of beautifully designed living space with an expansive wrap around 440 sqft balcony perfect for entertaining or enjoying your morning coffee with a view. This bright and modern unit features an unobstructed view from the 40th floor, an open-concept layout, hardwood floors, upgraded contemporary finishes, and floor-to-ceiling windows that fill the space with natural light. The sleek kitchen is equipped with high-end full size Miele appliances and stylish cabinetry. Located in front of Sugar Beach just steps from the TTC, this prime location offers unmatched convenience and access to the city's best dining, shopping, and entertainment.Included with the unit are two designated parking spaces and a secure storage locker. Don't miss this opportunity to live in one of Torontos most desirable new developments! (id:60626)
Property.ca Inc.
3026 Waterstone Way
Nanaimo, British Columbia
Luxurious half duplex within a premier waterfront development in Departure Bay, featuring dock & private beach access, built by Windley Contracting. Rarely do homes become available in The Shores, approximately 2,850 sq.ft. residence offers generous space w/ advantages of detached-style living. Private entry/garage lead into south-facing, 3-bed, 3-bath home, offering 2 dens & designed to capture natural light & scenic views. Enjoy sunshine & breathtaking mountain & harbour views from multiple outdoor areas, including a balcony off living room, where you'll find engineered hardwood flooring, gas fireplace, 9’ ceilings + loads of living space. Gourmet kitchen is appointed w/ stone countertops, gas cooktop, custom-crafted wood cabinetry, pantry, large sit-up breakfast bar, & heated tile flooring. Adjacent to kitchen is spacious dining & family room w/ second gas fireplace that opens onto expansive rear patio, ideal for gardening or relaxing in the shade. Upstairs features 3 generous bedrooms, including primary suite w/ newly renovated 5-piece ensuite, walk-in closet w/ built-ins & additional full bathroom for guests. Upper level also offers more views of Departure Bay from both primary bedroom & den. Ample storage is available with a step-up crawl space offering extra height, & residents can fully enjoy the private community pier & dock extending out into the bay... perfect for boating, kayaking, jet skiing, swimming, fishing, overnights & more. Last time a home was for sale in this exclusive & well-managed development was over 6 years ago, features a limited number of homes, conveniently located just minutes from shopping, grocery stores, restaurants & outdoor recreation. This is a complete Island lifestyle package. Contact Sean McLintock PREC* at 250-729-1766 or sean@seanmclintock.com for a comprehensive buyer’s package or to arrange a private showing. Additional video available (All data/measurements approximate, should be verified if important) (id:60626)
RE/MAX Professionals (Na)
30 Roche Street
St. John's, Newfoundland & Labrador
Welcome to 30 Roche Street, an exceptional residence where craftsmanship meets warmth and character. The first home built on Roche Street, this historic property offers an attached garage, a three-car driveway, and an oversized lot. In 2019, the home underwent a major renovation featuring an architecturally designed extension that includes a spacious mudroom, an artisan kitchen, and a private primary suite. Inside, natural light, open space, and craftsmanship take center stage. Designed in collaboration with architect Chris Bowes, the main living area features a vaulted ceiling and a wood-burning insert fireplace. The custom kitchen, hand-built by Beaver Brook Designs from rich Quebec Walnut, showcases a spacious island, solid-surface countertops, and premium KitchenAid appliances. Recent 2025 refinishing by Cherrynook introduced additional custom kitchen built-ins, along with a redesigned mudroom, front entrance, and TV room, featuring integrated seating and storage. The primary suite is a serene retreat, where warm wood accents frame the windows and vaulted ceiling. A private door opens to the rear patio, creating a seamless indoor-outdoor connection. Two additional bedrooms are bright and functional, and the shared bathroom offers a double vanity and a bathtub/shower combo. Downstairs, the developed basement includes a modern laundry room, a half bath, and a gym area with rubber and turf flooring. As per the seller's direction, offers to be presented Sunday, Nov 9, @ noon. Please leave open until 5 pm. (id:60626)
Keller Williams Platinum Realty
1057 Bathurst Street
Toronto, Ontario
Welcome to 1057 Bathurst Street: A Rare Find in The Annex! Nestled in the heart of Toronto's dynamic Annex neighbourhood, 1057 Bathurst Street offers a rare chance to own a charming semi-detached home with incredible potential. This 3+1 bedroom, 2-bathroom residence, originally built in the early 1900s, spans over 1,400 sq. ft. and is brimming with opportunity. It's perfect for first-time buyers, investors, developers, or anyone drawn to this sought-after area. The main floor features a bright and welcoming living space, along with a functional kitchen that opens directly to a private, fenced backyard. It's ideal for outdoor entertaining or quiet relaxation. Upstairs, you'll find three well-proportioned bedrooms and a 4-piece bathroom, offering comfort and flexibility for families or guests. You can move in and gradually make it your own, renovate to create your dream home, or explore the potential for a multi-unit conversion. The layout and location provide an ideal canvas for your vision. Located just steps from Bathurst Station, you'll enjoy unbeatable access to TTC transit along with a vibrant mix of restaurants, cafés, local shops, and everyday essentials. Christie Pits Park, the University of Toronto, and the lively buzz of Bloor Street are all within walking distance. Looking for an even bigger opportunity? The adjacent property at 1059 Bathurst Street is also available. Imagine the potential of combining both lots to create a truly exceptional urban residence or investment. Don't miss out. Explore the interactive virtual tour and see the potential for yourself! (id:60626)
Right At Home Realty
1142 10 Avenue
Fernie, British Columbia
Located in one of the city's most sought-after neighborhoods, this full city lot offers a rare blend of lifestyle, space, and income potential. Enjoy breathtaking mountain views, walkability to downtown, schools, parks, and amenities—all while tucked away on a quiet street with convenient alley access. Perfect for families, the main home offers comfortable living with plenty of room to grow. Further to continual upgrades, the latest include a high-efficiency heat pump with integrated air conditioning for year-round comfort, and durable, fire-resistant siding for added safety and peace of mind. Two separate mortgage helpers provide flexible options for extended family, guests, or consistent rental income to help offset your mortgage. Each suite has private entry, offering privacy and independence for all occupants. For investors, this is a prime opportunity to own a revenue-generating property in a high-demand area with strong development potential. Full city lot, multiple income streams, and an unbeatable location make this a smart long-term hold. Whether you're looking for a family home with added income, a multigenerational setup, or a solid investment in our growing little town—this one delivers on all fronts. A must-see! Sellers will pay the applicable GST! (id:60626)
Century 21 Mountain Lifestyles Inc.
402 Palmer Avenue
Richmond Hill, Ontario
Looking to Downsize and still prefer Detached? Just entering the market and an Affordable Detached feels unattainable? Kids older, needing their own space and not yet out on their own? This Spacious, Bright, and Beautifully Renovated Bungalow with Separate Basement is waiting for you! This stunning home offers a seamless blend of comfort and style, featuring skylights and a sun-filled great room combined with a custom, large eat-in kitchen complete with a breakfast bar and a large picture window. The kitchen is equipped with premium Miele appliances, a paneled Sub-Zero fridge, and a dual-temperature bar fridge, combining elegance with top-tier functionality - perfect for entertaining or everyday living. The primary suite boasts two separate walk-in closets, in-suite laundry, and a luxurious ensuite bathroom with a therapeutic air tub, creating the perfect private retreat. The main level also includes a second bright and spacious bedroom or family room. Walk out to a large deck and a private backyard oasis featuring a beautiful salt water pool built into a spacious deck, and beautifully maintained landscaping. The fully finished basement offers a second kitchen, two additional bedrooms, and a large double-doored recreation room - ideal for guests or extended family. The interlock driveway provides ample parking, enhancing both curb appeal .Located close to all amenities, GO train, major highways,, shopping, parks, trails, and top-rated schools, this home delivers both luxury and lifestyle. (id:60626)
Royal LePage Your Community Realty
395443 2 Concession
Chatsworth, Ontario
Set on 12.6 private acres, this beautifully maintained 3-bedroom, 4-bath bungalow offers a perfect blend of country charm and modern convenience. With 1,470 sq. ft. of main floor living space, plus a full finished basement and multiple outbuildings including a insulated and heated 24' X 36' shop, this property is ideal for those seeking privacy, space, and quality craftsmanship. The open-concept main floor features hardwood throughout and a vaulted ceiling in the living room with a large window that fills the space with natural light. The dining area includes patio doors leading to the backyard deck, while the kitchen offers granite countertops, a peninsula, and built-in appliances. The primary bedroom includes a 3-pc ensuite, walk-out to the deck, and a generous closet. Two additional bedrooms, a 4-pc bath with double sinks and skylight, a 2-pc bath, and convenient main-floor laundry complete the level. The finished basement provides inside access to the garage, a spacious family room with an airtight woodstove (plus propane line option), storage and utility rooms, and an additional 2-piece bathroom. The home is wired for speakers throughout. An attached insulated and heated 2-car garage (26' x 21') complements shop that features a woodstove-perfect for hobbies, storage, or a home-based business. The yard includes multiple storage sheds, all with concrete floors. Enjoy outdoor living on the front porch or rear deck surrounded by natural beauty. Additional features include a generator powering all three buildings, a new roof, a partially paved asphalt driveway, and forced-air propane heating with central air. The managed forest acreage provides both tranquility and a property tax rebate, keeping annual taxes around $2,800. Located on a paved road and close to ski hills and snowmobile trails-this property offers the best of rural living with easy access to recreation and amenities. (id:60626)
Royal LePage Rcr Realty
213 9th Street Nw
Meadow Lake, Saskatchewan
This 28 Suite Motel is in a great location along Highway #4 and is currently operating as Four Seasons Motel. Built in 1978 with an addition in 1995. The motel is 6615 sq. ft. and the lot measures 200ft x 140ft (.64 acre). Well maintained property with plenty of on-site parking. Main area consists of lobby/front desk, laundry, storage/courier room and maintenance room. The rooms are 10 single, 1 single kitchenette, 1 double handicapped, 10 double and 6 double kitchenettes. New Natural Gas fired boiler with baseboard radiant heat and wall units which act as both heaters and air conditioners. New shingles May 2025. The sellers also have a sister hotel, Nor'Wester Motor Inn, which is also listed for sale (MLS SK004760). Don't miss out on this great business opportunity in the thriving community of Meadow Lake. Check out these websites for more information: www.fourseasonsmotel.ca and www.meadowlake.ca (id:60626)
RE/MAX Of The Battlefords - Meadow Lake
16 - 470 Falconwood Hollow W
Aurora, Ontario
Falconwood Estates; One of Aurora's best kept secrets. A gated 30 unit enclave of bungaloft townhomes. Quiet and private. Nestled on more than 8 acres in Aurora Estates area of south Aurora. This unit has arguably one of the best locations with south and east rear exposures. It boasts over 4000 square feet of finished space. The main level has both elegance and style with formal living room and dining room. 'Flexibility' is the key descriptor for this unit. The main floor primary bedroom and ensuite permits one floor living. The kitchen provides space for breakfast bar eating or at table eating while having space at one end for family time with a cozy seating area. The basement with its above grade windows and walk out make it all bright and welcoming. The bedroom bathroom combo in the basement would be great suite for inlaws or live in help. With five bedrooms in total there is plenty of room for family or visitors (id:60626)
Keller Williams Realty Centres
28-30 - 8333 Kennedy Road
Markham, Ontario
Incredible opportunity to own a fully renovated commercial unit in the heart of Langham Square, located on Kennedy Road just north of Highway 407. This prime 1,888 sq ft space offers excellent street exposure on a major arterial road, bringing consistent visibility and traffic ideal for a wide range of professional or retail uses. Over hundreds of thousands of dollars have been invested in top-quality renovations using premium materials and meticulous attention to detail. The interior features bright, modern finishes with private offices and rooms, along with three washrooms: a male washroom, a female washroom with two stalls, and a fully accessible handicap washroom all with automatic lighting for added convenience. The unit is equipped with high-end features including two built-in touchscreen TVs that run Android apps, perfect for meetings and presentations. It also offers three HVAC systems with smart thermostat control, app-controlled built-in speakers, remote-controlled blinds with scheduling features for energy efficiency, and a Hyper Filter air system for enhanced indoor air quality. Security is built-in with a NER camera system offering remote access and no monthly fees. A safeguard feature on the entry door allows ventilation without compromising security. A full sprinkler system throughout provides added safety and code compliance. Direct entrance from indoor parking allows convenient access to the unit especially valuable during inclement weather and ample additional parking is available in the plaza for staff and clients. Zoned MU-FD, the unit allows for a wide variety of uses, including art gallery, business office, dental office, commercial school, financial institution, daycare centre (no playground), medical office, personal service establishment, pet services, restaurant, retail store, fitness centre, veterinary clinic, and service or repair business. (id:60626)
Enso Realty Inc.
131 Rourke Line
Lakeshore, Ontario
THIS CUSTOM TWO STOREY HOME IS NEAR COMPLETION. PLEASE SEE SCHEDULE A OFFERING ITEMS TO COMPLETE AS WELL AS LIST OF FEATURES. CLOSE TO BEACH, EC ROW EXPRESSWAY, WALK TO WATERS EDGE IN 2 MINS, WALK TO BELLE RIVER PIER IN 10 MINS. NEW HOME NOT IN SUBDIVISION THIS 4+2 BEDROOM HOME IS READY FOR YOUR FINISHED TOUCHES. SEE VIRTUAL TOUR TO SEE ALL ROOM SIZES AND LAYOUT OR CALL ME FOR PERSONAL VIEWING. RENTAL FURNACE & A.C WILL BE PAID OUT (id:60626)
Century 21 Teams & Associates Ltd.
703 - 90 Orchard Point Road
Orillia, Ontario
Top 5 Reasons You Will Love This Condo: 1) Luxurious penthouse situated on the 7th floor showcasing over $100,000 in custom high-end finishes, featuring two private balconies with breathtaking water views from every window 2) Enjoy 10' ceilings, 8' premium doors, upgraded trim and baseboards, crown moulding, and rich hardwood flooring throughout for a truly sophisticated feel 3) Outfitted with Hunter Douglas PowerView motorized blinds, stainless-steel KitchenAid appliances, and a new LG washer and dryer (with a 5-year warranty) for the ultimate comfort and convenience 4) Discover the chef-inspired Kitchen boasting sleek granite countertops, a rare gas stove, and a built-in gas hook-up on the balcony for effortless outdoor cooking and entertaining 5) Added benefit of two storage lockers and two parking spaces, including a wide premium spot located close to the elevator for easy access. 1,467 fin.sq.ft. *Please note some images have been virtually staged to show the potential of the condo. (id:60626)
Faris Team Real Estate Brokerage

