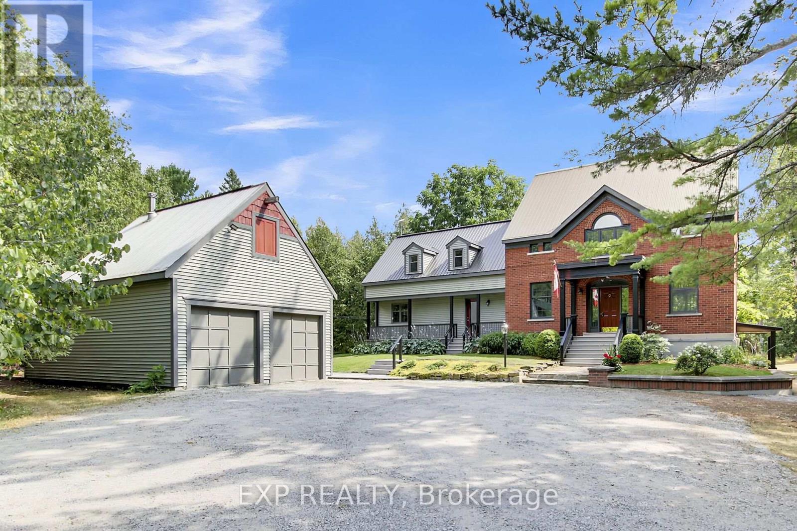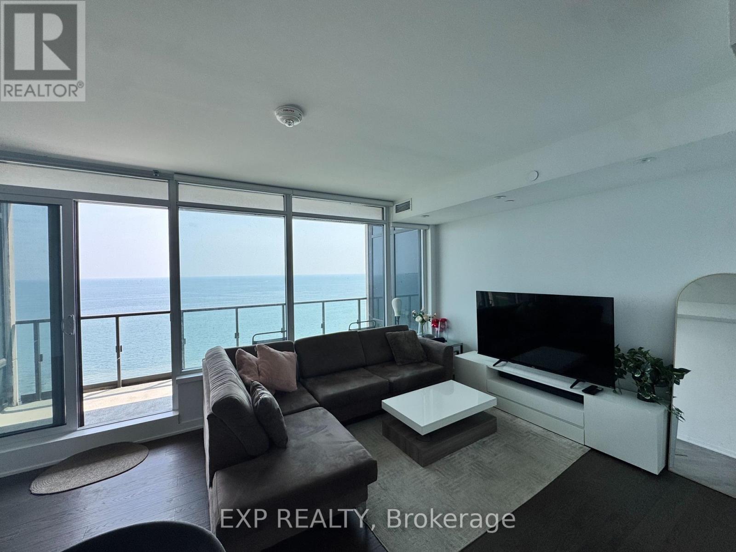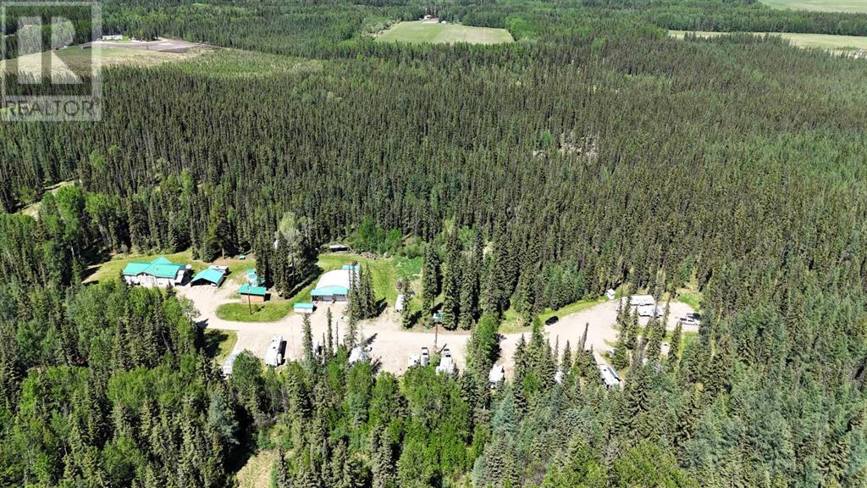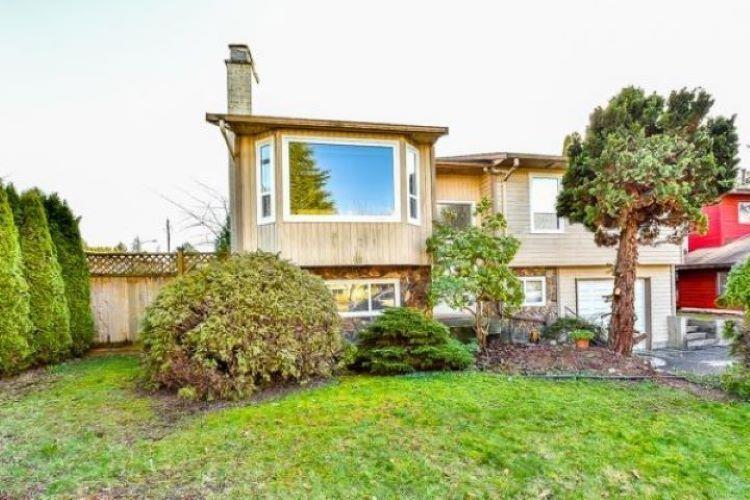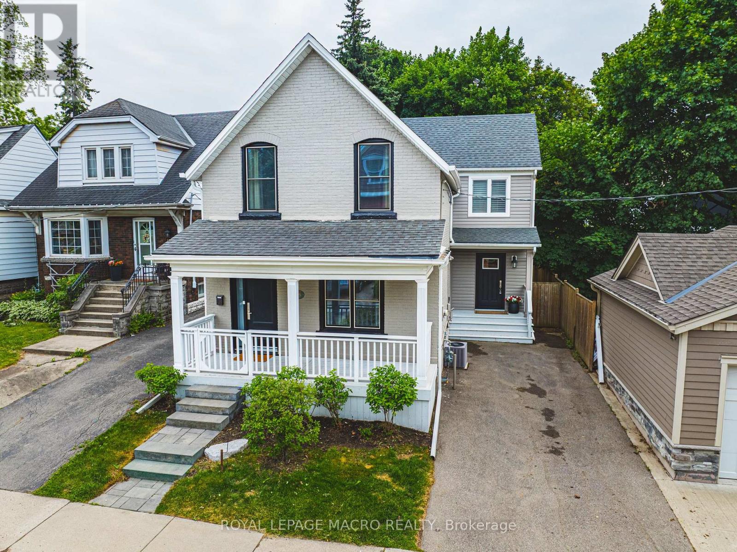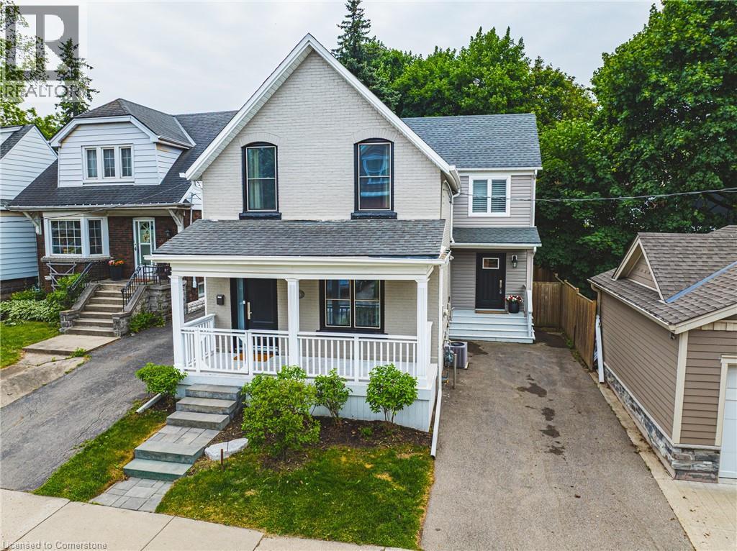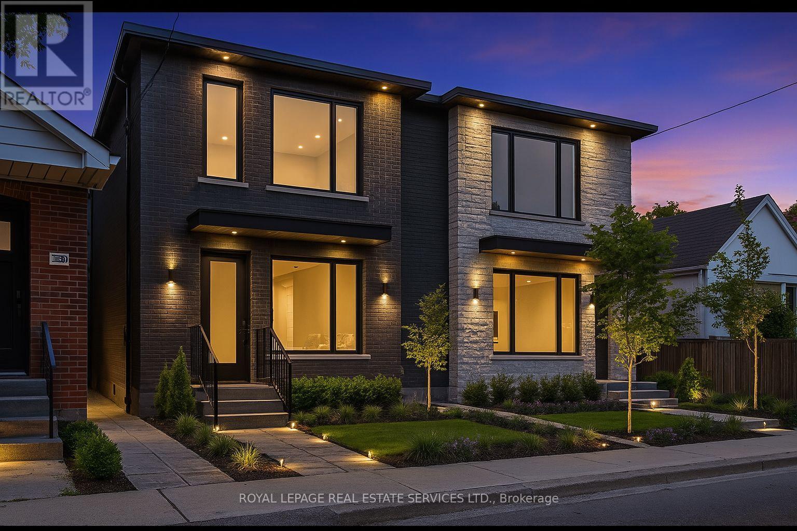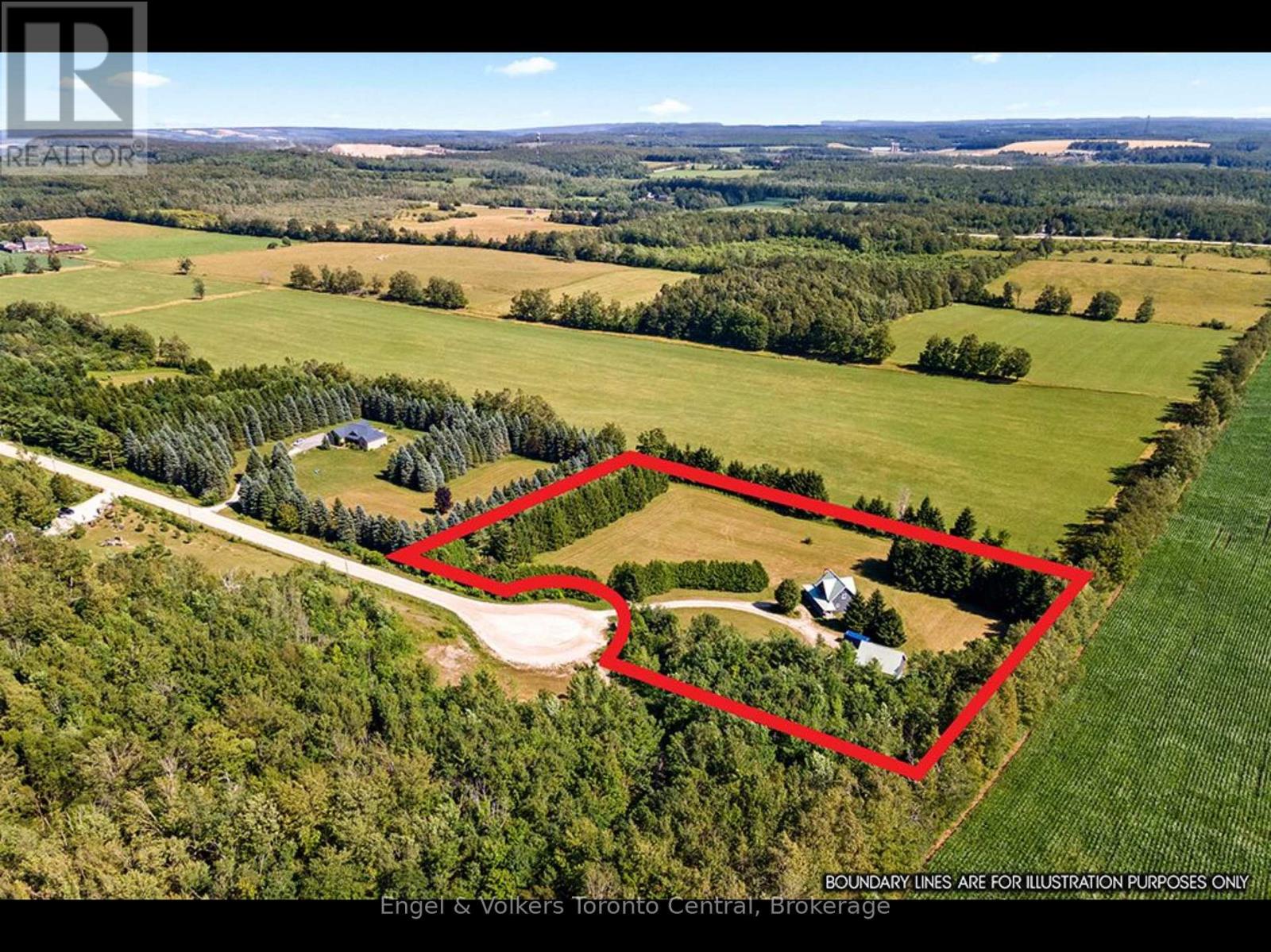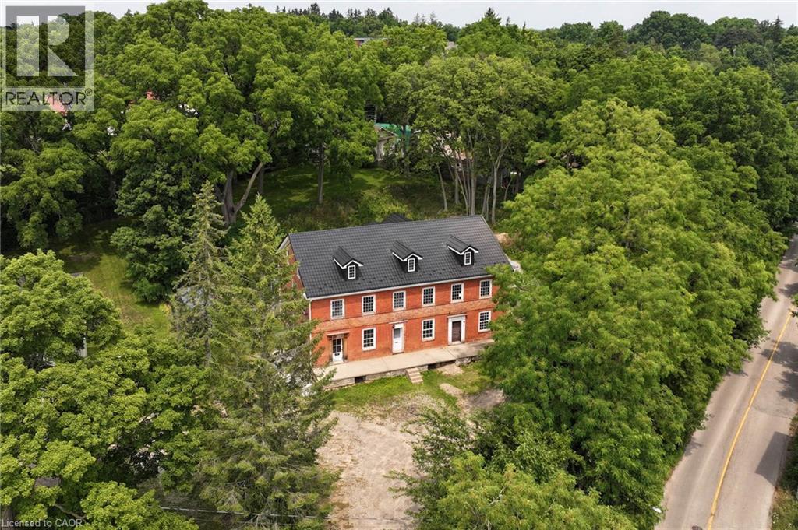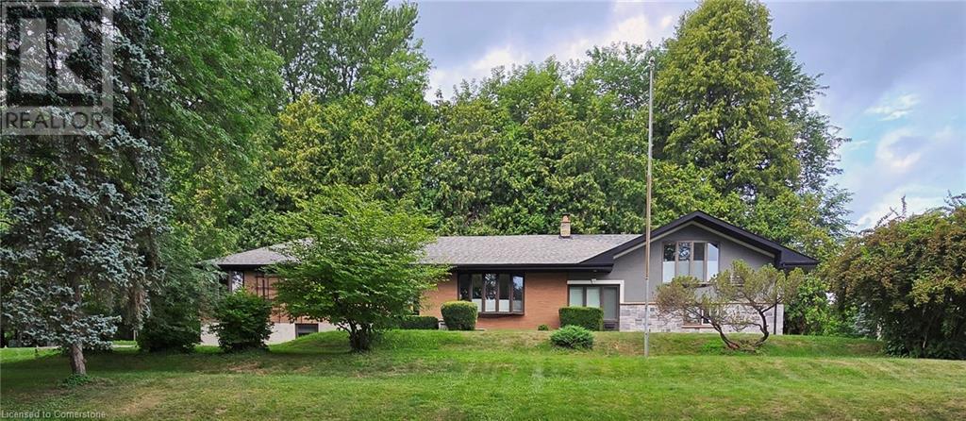Lot 16 Augustus Street
Brant, Ontario
Introducing the Glenbriar, Elevation A - Cape Cod. A beautifully designed 2,030 sq ft new construction home featuring 3 bedrooms + den, 2.5 baths, and high-end finishes throughout. Optional triple car garage and basement floor plan available. Choose from curated exterior and interior finish packages to make it your own. ***This model can be placed on alternate lots, inquire for lot availability and premium lot options. Premium lot prices may apply. (id:60626)
Revel Realty Inc.
3554 Vaughan Side Road
Ottawa, Ontario
Welcome to 3554 Vaughan Side Road. A cherished, one-owner custom-built home, ready to be enjoyed by its next family. Tucked away on 40 acres, a serene picturesque, tree-lined laneway guides you to the inviting red-brick & vinyl-clad home. Natural landscaping, flagstone walkways, and perennial gardens set the tone, while the covered front porch opens to a spacious, marble-tiled foyer. Rich cherry hardwood floors span much of the main level. Formal living room showcases custom trim work, double-sided propane fireplace and charming window seat overlooking the backyard. Equally elegant dining room features 9 foot doors opening onto the rear deck, as well as custom built-in cabinetry. The kitchen is a showstopper, renovated in 2011 it has Mexican-clay tile flooring, stainless steel appliances and a farmhouse sink positioned before a wall of windows framing the great outdoors. Just beyond, a warm and inviting family room centers around a Vermont Castings propane stove and opens to a 3-season sunroom. A powder room completes the main floor. An elegant curved staircase leads to the second level. On one side, the oversized primary suite offers tranquil views, two closets, and an ensuite retreat with a jacuzzi soaking tub and walk-in shower. On the opposite side, additional bedrooms with generous closets and whimsical storage nooks in the eaves share a full bathroom with a stackable washer/dryer. The lower level hosts a private in-law suite with its own entrance, bright living room with propane fireplace, fully equipped kitchen, spacious bedroom, and private bathroom, it offers comfort and independence, while maintaining easy access to the main home. The basement also provides abundant storage space and houses the utility room with furnace, water treatment system, and more. Outside, a detached double garage includes a large loft for storage or hobbies. With 40 acres to roam, explore, and play, this property is a dream for children, gardeners, and nature enthusiasts alike. (id:60626)
Exp Realty
2607 - 1928 Lakeshore Boulevard W
Toronto, Ontario
Welcome To This Beautiful Corner Unit At The Luxury Mirabella Condos. Featuring 975sqft interior +110sqft balcony with unobstructed clear waterfront and CN Tower views. Over $35K in upgraded finishes. Both bedrooms have ensuite bathrooms. Few steps away from High Park, Beaches, Humber Bay Bridge, Public Transportation, & QEW/Gardiner Express. Building Facilities Include Indoor Pool, Gym, Sauna, Bbq, Party Room. Don't Let This Wonderful Opportunity To Slip Away! (id:60626)
Exp Realty
53509b Range Road 171
Rural Yellowhead County, Alberta
Welcome to Northwood Acres, an exceptional country acreage offering the perfect blend of family living and income potential. This spacious 2006 Pioneer Engineered RTM home boasts a huge open-concept layout with a bright kitchen featuring a patio door to a large north-facing deck, modern appliances (including refrigerator with water & ice), and a reverse osmosis & water filtration system. The inviting living room is enhanced by a cozy wood stove, while the primary bedroom includes direct deck access, a walk-in closet, and a luxurious 4-piece ensuite with corner jet tub and separate shower.Two additional main floor bedrooms, a full bathroom, and convenient main-floor laundry with an attached 3-piece bathroom add functionality for busy families. The basement offers a private fourth bedroom and cold/storage room, plus a large suite with its own separate entrance, full kitchen with eat-up bar, living and dining areas, two bedrooms, a 3-piece bath, and laundry—perfect for extended family or rental income. Outside, the property features a Heat Master wood boiler (CSA approved) with a backup gas boiler for extra comfort in cold weather. An electric chair lift by the side entrance ensures accessibility for all. There’s a carport with space for three vehicles, two 8x10 metal sheds, and a charming children’s play/tree house near the main home.The 40x50 Quonset shop impresses with in-floor heat, a 20-foot ceiling, large mezzanine storage, a 2-piece bathroom (plumbed for a shower), and oversized doors to accommodate all your projects.Northwood Acres Campground offers 18 fully serviced sites, a washroom/bath house with a Loonie-operated shower and coin laundry. This property is an ideal opportunity to generate year round income while enjoying country living at its finest.Don’t miss out on this versatile, well-maintained property that truly has it all—home, shop, and campground. (id:60626)
Century 21 Twin Realty
73 Graihawk Drive
Barrie, Ontario
Welcome to this well maintained detached home located at Ardagn Bluffs In South Barrie. Enjoy 4000 Sq Ft of total finished living space. It offers 4+1 bedrooms, 4 baths and a professionally finished lower level with wet bar and second fireplace , the entertainment area and an extra office for the extension use of the family. The primary suite offering a walk in closet, sitting area and a luxurious 5 piece ensuite. and one semi ensuite with double sinks for use of all other bedrooms. Upgrades to this beautiful home include 9' ceilings, hardwood floors, 2 gas fireplaces, oak staircase, pot lights, professionally finished lower level and custom rear deck and new landscaping , walking distance to school ,park, 10 minute driving to shopping and water front, must see! (id:60626)
Homelife Landmark Realty Inc.
12990 65a Avenue
Surrey, British Columbia
Looking for something special? Well here it is, a beautiful home on a family sized lot in a super convenient location! This exceptional home have 3 bedrooms, & 2bathrooms upstairs includes an updated bright kitchen, newer windows, a gas fireplace in the living room & entertainers backyard complete with patios and a covered BBQ AREA. The lower level has 2 bedroom & 1.5 bathroom Basement suite ready for rent! This inviting home is within walking distance to schools and minutes away from transit! A true reflection of what living in a central location is all about. Easy access to Vancouver, Richmond, Airport & New West. (id:60626)
Sutton Group-West Coast Realty
25 Orchard Hill
Hamilton, Ontario
South Kirkendall welcomes you to 25 Orchard Hill! This extensively renovated home, originally built in 1912 with a significant 1,000 sf addition in 2017, seamlessly blends classic charm with modern luxury. Step inside and be impressed by the large open-concept main floor, featuring rich dark hardwood floors throughout. The gorgeous coffered ceilings in the dining area add an elegant touch. The stunning kitchen is a chef's dream, boasting sleek granite countertops, high-end stainless steel appliances, including a stylish range hood, and an abundance of grey cabinetry for storage. A spacious kitchen island with seating provides a perfect spot for casual meals and entertaining. The addition includes a highly functional and beautifully designed laundry/mudroom, complete with a stacked washer and dryer, built-in storage solutions, a convenient sink, and a practical bench with hooks and drawers. Upstairs, you'll find large, bright bedrooms, all featuring hardwood floors and ample natural light. The beautifully updated washrooms showcase modern fixtures and finishes. The Master Bedroom offers a true sanctuary with its own en-suite featuring a luxurious soaker tub situated under a skylight, perfect for unwinding. Outside, the property boasts a good-sized backyard with a well-maintained lawn, a wooden deck ideal for outdoor relaxation, and mature trees offering shade and privacy. Beyond the beautiful interiors, the location at 25 Orchard Hill is exceptional. Nestled in the MOST desirable neighbourhood in Hamilton, you'll enjoy easy access to fantastic parks and trails, including the popular Chedoke Park, nearby Victoria Park, and the scenic Bruce Trail. You'll also appreciate being within walking distance to Aberdeen & Locke Street's vibrant shops and restaurants, amazing schools, and public transit. Don't miss your chance to own this "super cool hipster" home in a prime location! Come and take a look before it's gone. (id:60626)
Royal LePage Macro Realty
25 Orchard Hill
Hamilton, Ontario
South Kirkendall welcomes you to 25 Orchard Hill! This extensively renovated home, originally built in 1912 with a significant 1,000 sf addition in 2017, seamlessly blends classic charm with modern luxury. Step inside and be impressed by the large open-concept main floor, featuring rich dark hardwood floors throughout. The gorgeous coffered ceilings in the dining area add an elegant touch. The stunning kitchen is a chef's dream, boasting sleek granite countertops, high-end stainless steel appliances, including a stylish range hood, and an abundance of grey cabinetry for storage. A spacious kitchen island with seating provides a perfect spot for casual meals and entertaining. The addition includes a highly functional and beautifully designed laundry/mudroom, complete with a stacked washer and dryer, built-in storage solutions, a convenient sink, and a practical bench with hooks and drawers. Upstairs, you'll find large, bright bedrooms, all featuring hardwood floors and ample natural light. The beautifully updated washrooms showcase modern fixtures and finishes. The Master Bedroom offers a true sanctuary with its own en-suite featuring a luxurious soaker tub situated under a skylight, perfect for unwinding. Outside, the property boasts a good-sized backyard with a well-maintained lawn, a wooden deck ideal for outdoor relaxation, and mature trees offering shade and privacy. Beyond the beautiful interiors, the location at 25 Orchard Hill is exceptional. Nestled in the MOST desirable neighbourhood in Hamilton, you'll enjoy easy access to fantastic parks and trails, including the popular Chedoke Park, nearby Victoria Park, and the scenic Bruce Trail. You'll also appreciate being within walking distance to Aberdeen & Locke Street's vibrant shops and restaurants, amazing schools, and public transit. Don't miss your chance to own this super cool hipster home in a prime location! Come and take a look before it's gone. (id:60626)
Royal LePage Macro Realty
326 Lawrence Avenue W
Toronto, Ontario
Endless Potential in Bedford ParkNortown Renovate or Build Two Luxury Semis! Welcome to 326 Lawrence Avenue West, an exceptional opportunity in one of Toronto's most sought-after neighbourhoods. This charming 2-bedroom bungalow sits on a generous 3,500+ sq ft lot in the heart of Bedford Park-Nortown, a family-friendly community celebrated for its top-rated schools, tree-lined streets, and unbeatable urban amenities. Whether you're a first-time buyer, savvy investor, or visionary builder, the potential here is undeniable. Renovate the existing home and make it your own, or take advantage of the lot's development potential to build two luxury semi-detached residences, a rare opportunity in this high-demand pocket. This area has seen tremendous growth, with modern infill housing and custom homes transforming the streetscape. With the right design and vision, this lot is a perfect canvas for a pair of upscale semis ideal for end-users or a lucrative resale project. Located just steps from premier schools, shops, parks, and transit, 326 Lawrence offers unparalleled convenience and lifestyle. With quick access to Avenue Road, Yonge Street, and major highways, getting around the city is effortless. Nearby parks and trails also provide a wealth of green space and recreational options.326 Lawrence Avenue West is more than just a home - it's an opportunity to create, invest, and thrive in one of Toronto's most established neighbourhoods. Whether you choose to restore its charm or unlock its full redevelopment potential, the future here is undeniably bright. (id:60626)
Royal LePage Real Estate Services Ltd.
210 Eagle Crescent
Grey Highlands, Ontario
Discover the warmth and charm of this beautifully crafted post and beam home, nestled on a serene 4.5-acre country lot just minutes from Devils Glen Ski Club and a short drive to Collingwood. With 3 bedrooms and 2+ bathrooms, this home offers the perfect blend of rustic elegance and modern comfort. The open-concept kitchen and dining area seamlessly flows onto a spacious deck, where you can relax and take in the expansive country views. Attention to detail is evident throughout, radiant-heated slate floors, elegantly appointed bathrooms, and a thoughtful layout that invites both entertaining and quiet retreat. Unwind in the cozy living room with gas fireplace, or gather in the family room featuring a wood stove and direct walkout for starlit evenings under the clear country sky. A separate double garage offers additional functionality with up to 1,000 sq ft of finished living space above, perfect for a studio, guest suite, or income potential. Whether you're seeking a year-round residence or a weekend escape, this property offers privacy, natural beauty, and timeless craftsmanship in an unbeatable location. (id:60626)
Engel & Volkers Toronto Central
38 Shirk Place
Kitchener, Ontario
Discover the one-of-a-kind Jacob Shoemaker estate built in 1840, a beautifully restored 1,500 sq ft luxury guest suite plus over 8,000 sq ft of unfinished space bursting with potential all nestled on a pristine 3/4 acre lot. Set in a legal four-plex on a private lot, this historic Georgian building pairs timeless character with modern sophistication. In 2021, the guest suite was fully renovated and showcases exceptional craftsmanship: in-floor heated bathroom, black walnut vanity, curbless shower with niche lighting, maple window sills, custom trim, elegant Adorne switches, and designer lighting throughout. The chef’s kitchen features a gas range, 36 fridge, 8' maple island, counter-to-ceiling tile, custom hood, kick/valence/up lighting, and a pantry with custom drawers. Enjoy an open-concept layout, custom wood beams, main-floor laundry, custom walk-in closet, and a finished loft with exposed brick. The main building is a blank canvas of architectural beauty—with original triple brick walls, soaring timber-framed ceilings, and exposed beams providing a rich architectural foundation. The bones are solid, the spaces are grand, and the light pours in through tall sash windows that frame tree-lined views. Historic millwork, wide-plank floors, and vintage fireplaces offer the character modern builds can’t replicate. This property is ideal for investors, custom builders, or creative homeowners who want to build a masterpiece—from boutique guesthouses to a spectacular personal residence. Whether your vision includes a gourmet kitchen, a multi-car garage, a private gym, or a 2nd & 3rd floor balcony, the space is here! Tucked away on a private, forested lot offering peaceful seclusion just minutes from city amenities—perfect for those seeking a prestigious estate with character and presence. This property offers both immediate comfort and long-term creative freedom—a true masterpiece in the making which you'll need to see for yourself to truly appreciate. (id:60626)
Keller Williams Innovation Realty
4 Sun Avenue
Dundas, Ontario
Welcome to your serene escape nestled on a unique 0.81 acre L-shaped lot in the heart of Greensville, a community known for its tranquility and natural beauty. This exceptional property offers a rolling green landscape in the front and a large outdoor canvas in the back—perfect for turning your backyard into a playful paradise, whether it’s a putting green, pool, or your dream oasis. Step inside this spacious 4+1 bedroom, 2.5 bathroom home, designed for family living, and enjoy panoramic views from every window. The basement adds more room for your family with a large rec room, office or 5th bedroom, ample storage, and space for an additional bathroom or kitchen—ideal for multi-generational living or personal customization. Purchased initially with two lots, this property has potential for future severance, making it not only a lovely home, but also a smart investment opportunity. Offering both serenity and opportunity, this property is as versatile as it is beautiful. Recent upgrades include: A/C (2025), furnace (2021), porch and landscaping (2022), front door (2022), and water filtration system including drinking water tap (2020). Don't miss your chance—this is a lot of home for the best list price per square foot on an incredible lot that Greensville has seen all year! Secure this exceptional opportunity now. (id:60626)
Royal LePage State Realty Inc.


