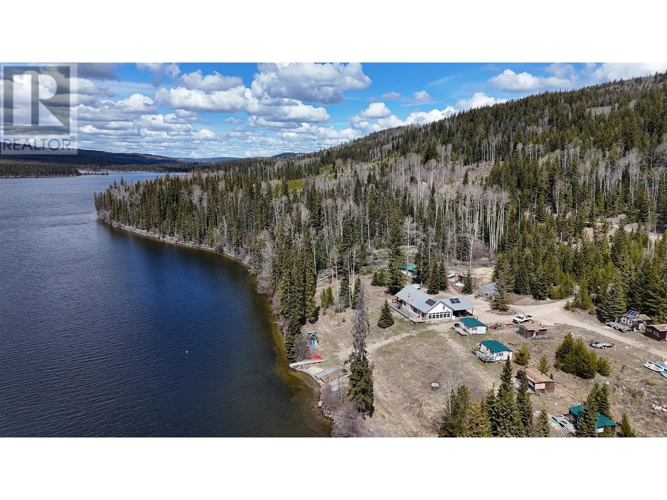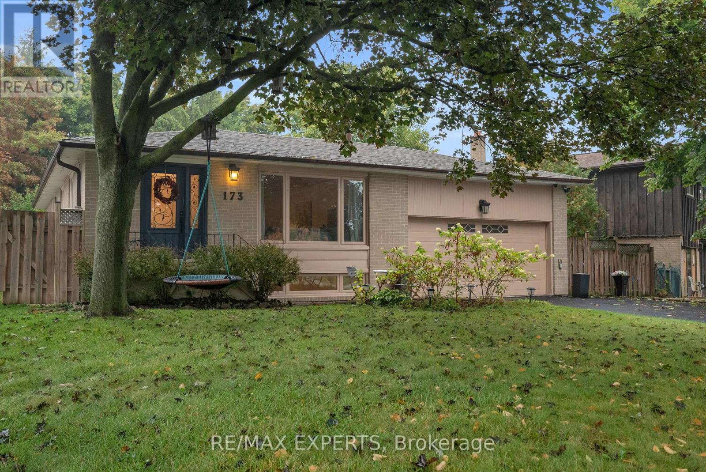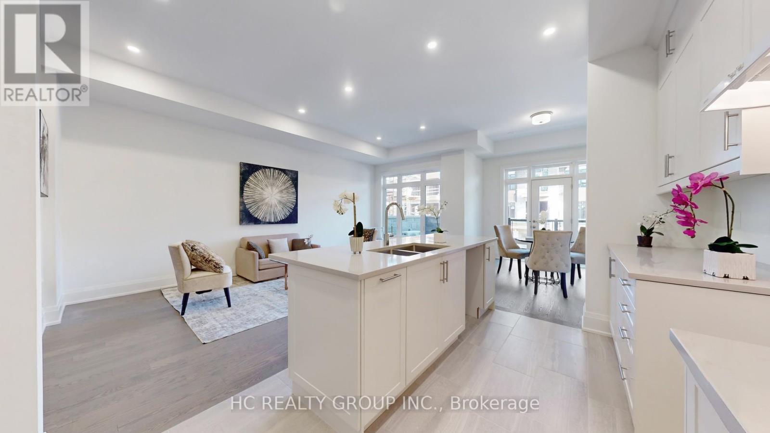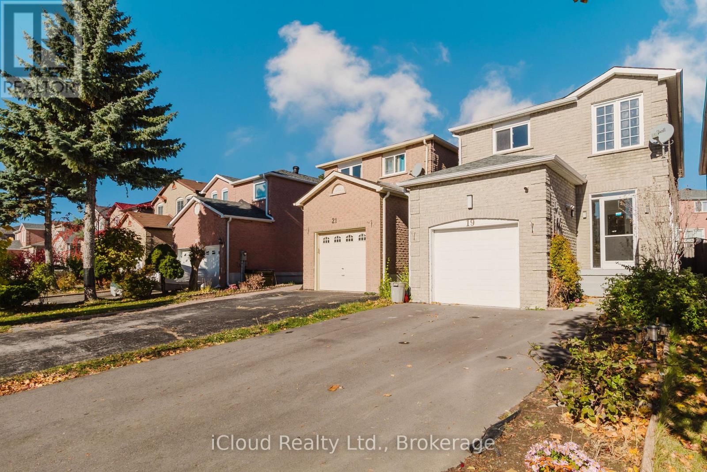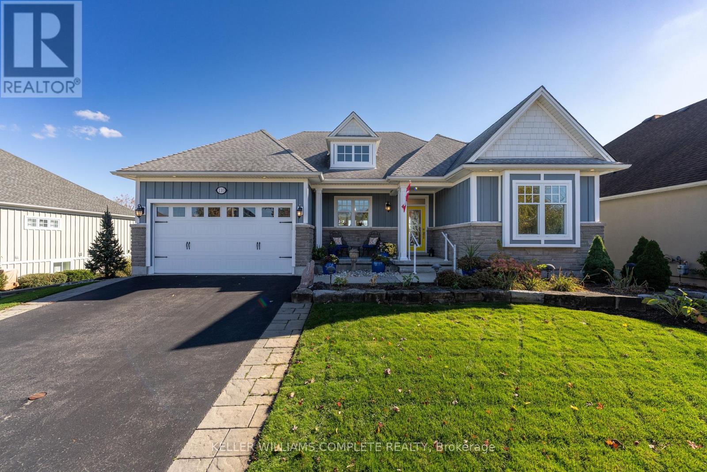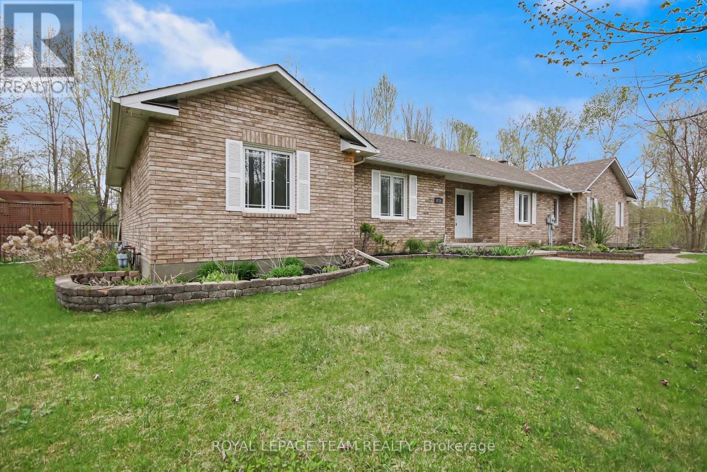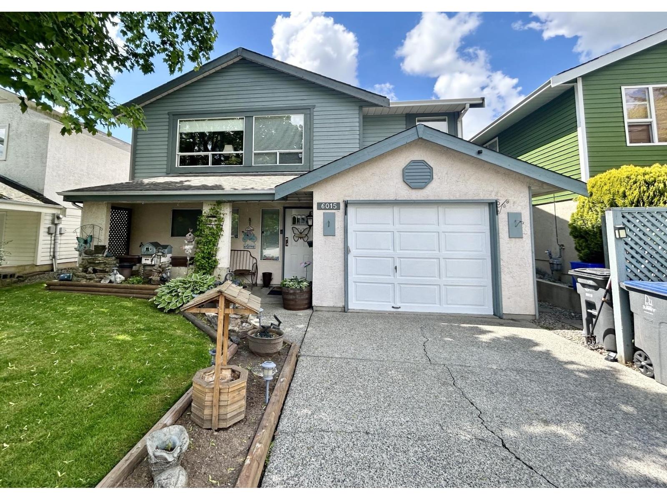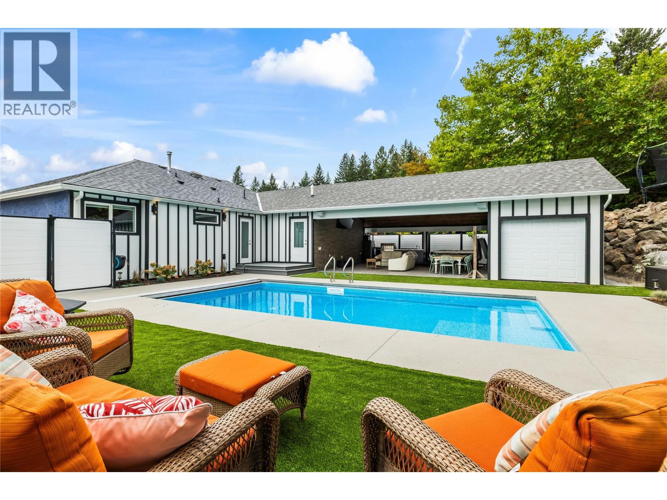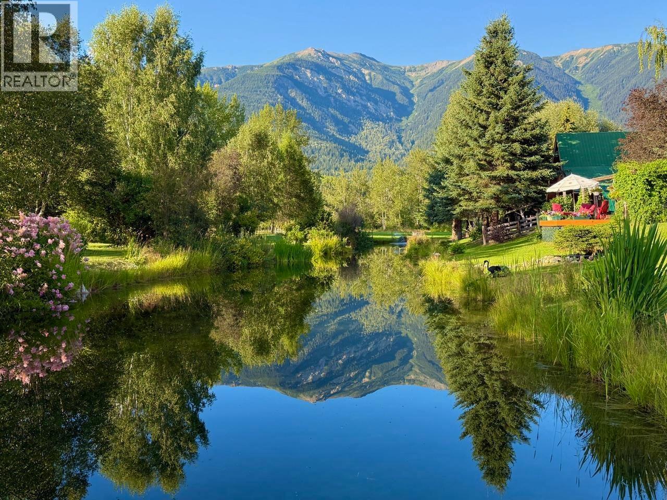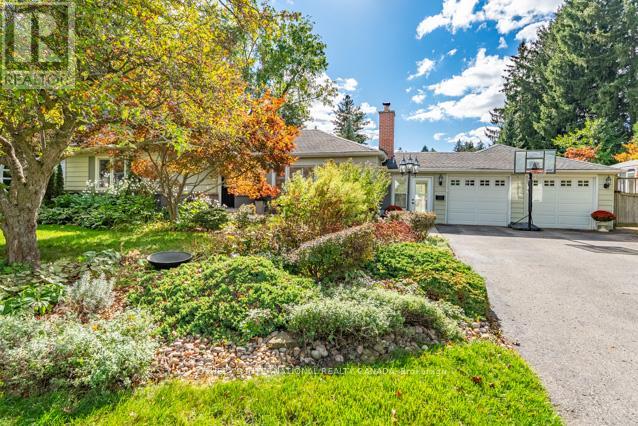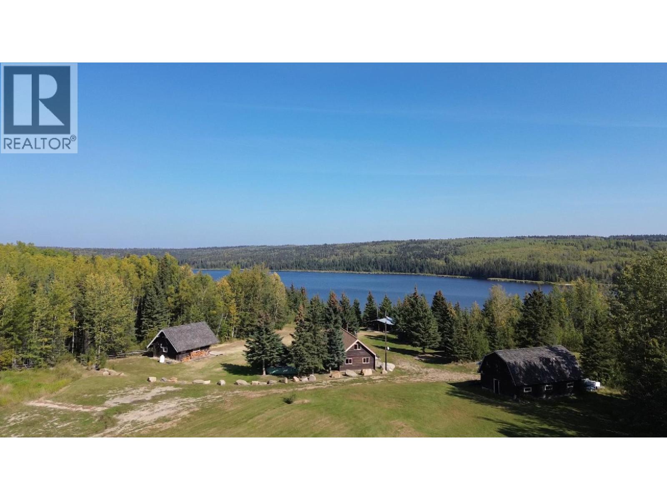9888 Bonaparte Spur Forest Service Road
Bridge Lake, British Columbia
Lakefront getaway offering 7.1 acres & 800' of frontage on Bonaparte Lake (largest undeveloped lake in TNRD). Crowned by an 1,820 sq ft custom built home with panoramic views, modern kitchen & enormous outdoor living space. This 2- bedroom, 2-bathroom home is both functional & modem yet cozy & welcoming. With a wood stove, laundry, solarium and additional sleeping options, the home is the perfect entertainment space. The property offers 8 cabins (5-good condition), washhouse, shop & underground cold storage. Serviced by 3 registered septic systems the property does have commercial options with its Lake Resort zoning. The shoreline is gentle allowing you to launch boats from the property. Dock systems are in place to moor fishing boats and bring your catch onshore. Ample wildlife. (id:60626)
Landquest Realty Corporation
173 Kingsview Drive
Caledon, Ontario
Welcome to 173 Kingsview Drive, The bungalow you've been waiting for in Bolton! Set on a rare 75 x 140 foot premium lot, this beautifully renovated home combines modern style, functionality, and endless possibilities. With 1,227 sq. ft. on the main floor plus a fully finished lower level, theres more than enough room for family living, entertaining, or even multi-generational opportunities. Originally a full 3-bedroom layout, the home has been smartly redesigned to feature 2 full bedrooms plus a convenient Office/Laundry Room serving as the original 3rd bedroom (with the easy option of converting back as needed). Step inside to a completely reimagined main floor, where a bright open-concept layout showcases a kitchen with a massive centre island, stainless steel appliances, and sleek finishes. Hardwood floors flow seamlessly through spacious living and dining areas, while oversized windows (updated in 2015) flood the home with natural light. The lower level offers incredible flexibility with a separate entrance, full kitchen, private laundry, 2 additional bedrooms, and a large living spaceperfect for extended family, guests, or rental potential. Outside, enjoy the luxury of space: a rare double car garage, an extra-long driveway, plenty of backyard room for entertaining, and a handy garden shed. Recent updates provide peace of mind, including a brand new roof (2025) and newer furnace. This is more than a home its a lifestyle, with easy access to schools, parks, shops. 173 Kingsview Drive...space, style, and versatility all in one. (id:60626)
RE/MAX Experts
3304 Azam Way
Oakville, Ontario
Welcome to this brand-new, three-storey end-unit townhouse offering 1,811 sq. ft. of thoughtfully designed living space plus a basement. Combining modern sophistication with everyday practicality, this home is crafted with comfort and style in mind.The ground floor features a flexible room that can serve as a home office, family area, or creative space, along with direct interior access from the garage for added convenience. A striking piano-color staircase adds a touch of elegance and modern flair as you move between floors.The second floor presents an open-concept layout with soaring 10-foot ceilings, creating a bright and inviting atmosphere ideal for both daily living and entertaining. The kitchen showcases elegant quartz countertops and ceiling-height cabinetry, providing a perfect balance of form and function. From the kitchen, step onto a spacious balcony, ideal for barbecues or outdoor dining. A thoughtfully placed laundry room adds practicality while keeping the main living areas serene and organized.The third floor continues the airy feel with 9-foot ceilings and three well-proportioned bedrooms. The primary suite serves as a peaceful retreat, complete with its own private balcony for quiet moments outdoors.With parking for two vehicles (garage plus driveway) and a prime location just minutes from fine dining, the River Oaks Community Centre, shopping, and major highways (403 & QEW), this home offers the perfect blend of comfort, convenience, and contemporary style in one of Oakville's most desirable neighbourhoods. (id:60626)
Hc Realty Group Inc.
19 Goodwood Drive
Markham, Ontario
Welcome to this meticulously renovated detached home situated in a highly desirable and family-oriented neighbourhood in Markham, offering an ideal blend of comfort, style, and convenience. Set on a 105 ft deep lot with a no-sidewalk frontage, the property offers parking for up to 5 vehicles, including a newly redone driveway (June 2025). Inside, the home is completely carpet-free and features fresh paint throughout, thoughtful modern finishes, and a bright, inviting layout. The main floor boasts a brand new kitchen with a custom pantry wall, extended countertop space, and a warm eat-in breakfast area, complemented by all upgraded appliances (2024) for added quality and efficiency. Upstairs, you'll find 3 generous bedrooms, including a large primary suite with a new spa-inspired ensuite bath, providing a peaceful private retreat. The fully finished basement apartment with a separate side entrance, second kitchen, bedroom, and full bathroom offers exceptional flexibility for extended family, in-laws, or rental income potential. Recent major updates include a new roof (2023) and new AC (2024), ensuring comfort and peace of mind for years to come. The private backyard provides a wonderful outdoor space for gatherings, gardening, or relaxing evenings. Located within walking distance to top-rated schools, close to parks, shopping, dining, transit, and with convenient access to Highways 401, 407, and 404, this home offers an elevated lifestyle in a premium location - truly move-in ready with nothing left to do but enjoy! (id:60626)
Icloud Realty Ltd.
110 Sunrise Court
Fort Erie, Ontario
Step into this exceptional bungalow in the highly sought-after adult lifestyle community of Ridgeway by the Lake, a serene and friendly enclave just steps from downtown Ridgeway, Crystal Beach, and the sparkling lakefront. The main level impresses with vaulted ceilings, an abundance of natural light, and a thoughtful layout designed for comfort and elegance. A bright, chef-inspired white kitchen with built-in appliances opens to the family room and living area, where a cozy gas fireplace adds warmth and charm. The luxurious primary suite features a generous bedroom and a spa-like ensuite, complemented by a second bedroom, full bath, and convenient main-floor laundry. The family room leads to a covered patio overlooking meticulously landscaped grounds. The lower level offers a large rec room, an additional bedroom with its own ensuite, a versatile workshop, ample storage, and two walkouts to the backyard, which is beautifully landscaped, gated, and backs onto walking trails, green space, and a tranquil pond. This home is also equipped with a Generac generator. Residents can enjoy the exclusive option of a membership at the private Algonquin Club, with amenities including a pool, fitness room, games room, craft room and all purpose kitchen for approximately $90/month. This distinguished home effortlessly combines sophisticated design, resort-style living, and unparalleled access to the best of Ridgeway by the Lake-a rare opportunity to own a true masterpiece. (id:60626)
Keller Williams Complete Realty
Royal LePage Real Estate Associates
5719 Stuewe Drive
Ottawa, Ontario
Nestled in the tranquil Rideau Forest neighbourhood of Manotick, 5719 Stuewe Drive is a meticulously crafted bungalow that offers aharmonious blend of luxury, comfort, and privacy. Set on an approximately ~2 acre lot, this custom-built home boasts 4 bedrooms, 2 fullbathrooms, and a partially finished lower level, providing ample space for family living and entertaining. The home's elegant design featureshardwood flooring, a natural gas fireplace, and an updated kitchen with quartz countertops and stainless steel appliances. The primary suite is aretreat of its own, complete with a walk-in closet, private access to the backyard, and a luxurious 5-piece ensuite. Outside, the property isenveloped by mature trees, offering a serene backdrop for the interlock patio and deck. Offering 3+ car garage with a Tesla wall connector &le driveway parking. Located just minutes from local amenities, this home provides the perfect balance of rural tranquility and urbanaccessibility. Schedule a private showing. (id:60626)
Royal LePage Team Realty
6015 195a Street
Surrey, British Columbia
Well maintained 4 bedroom basement entry home located on a quiet, family oriented CDS street. Upstairs has 3 bedrooms, large living room, big kitchen and dinning room that opens to covered sundeck. Above ground basement is fully finished featuring rec room, bedroom, full bathroom, large laundry room and separate entry with basement suite potential. House is sitting on a 4,600 sqf lot with west facing, fully fenced private backyard. Single car garage and 3 parking spots on the driveway. Fantastic location with walking distance to Willowbrook Mall , transit, schools, parks, recreation and THE FUTURE SKYTRAIN STATION. (id:60626)
Sutton Premier Realty
579 Baie-Des-Castors Street
Ottawa, Ontario
This impressive luxury bungalow offers exceptional design, high-end finishes, and an ideal location backing onto peaceful green space and a scenic bike path. The exterior features an interlock walkway, covered front veranda, and landscaped grounds that enhance curb appeal. Inside, a spacious front foyer with subway tile flooring opens to 9' flat ceilings and an elegant open-concept layout. The chef's kitchen is the heart of the home, showcasing an oversized center island with breakfast bar, quartz countertops, two-tone cabinetry, a wine rack, and a deep 24" pantry. The recessed sink beneath a window provides backyard views, while the horizontal tile backsplash and modern lighting complete the look. The adjoining dining area offers access to an elevated balcony, perfect for outdoor dining or relaxing with a view. The living room is bright and welcoming, featuring hardwood flooring, high baseboards, wrap-around windows with a curved transom, cathedral ceiling, and a gas fireplace with tiled hearth. The rear primary bedroom includes a double-sided walk-in closet and a 4-piece ensuite with glass shower, stand-alone tub, and quartz vanity. A second bedroom or office with glass door, a 3-piece bath, and convenient main floor laundry complete the main level.The walk-out lower level is fully finished with 9' ceilings, pot lighting, and a spacious recreation room with patio access. Two additional bedrooms, a full 3-piece bath, and storage areas provide excellent flexibility for guests or family. The fenced backyard is beautifully landscaped and designed for relaxation and entertainment, gazebo, patio, putting green, and storage shed. Located close to walking trails and a short 15 minute walk to new LRT station, this property combines luxury, comfort, and convenience in one exceptional package. OPEN HOUSE SUNDAY NOVEMBER 9th 2-4PM! (id:60626)
Century 21 Synergy Realty Inc
2336 Shannon Woods Drive
West Kelowna, British Columbia
Situated in the highly sought-after Shannon Lake neighbourhood, this impeccably maintained 4-bedroom, 3-bathroom home showcases exceptional pride of ownership. With numerous renovations offering worry-free living and a pristine 10/10 presentation, this sanctuary resides on a quiet cul-de-sac, ideal for families. The heart of the home is the fully renovated kitchen, featuring quartz countertops, two-tone cabinetry, upgraded appliances including a gas stove, walk-in pantry, windows framing mountain views, and re-insulated floors for extra comfort. The main level’s open-concept design seamlessly connects the dining area with a family living room boasting a gas fireplace and vaulted ceilings. You'll find 3 spacious bedrooms on the main floor, including a full bathroom and the primary suite with a fully updated ensuite. Your lower level features a large den/flex room, 4th bedroom, another full bathroom and laundry room. Enjoy an unparalleled outdoor oasis in the just completed backyard featuring an in-ground pool with an automatic safety cover. The fully covered expansive indoor-outdoor space features a hot tub, built-in kitchen and barbecue, room for a large dining table and seating area, a fireplace, and built-in speakers along with another single bay garage with 60 amp service. This oasis it perfect for year-round gatherings and relaxation. Key updates enhance comfort and efficiency: AC (2019), furnace (2018), roof (2020), and replacement of all poly-B piping. Additional features include upgraded windows, closet organizers, an EV charger, and a built-in vacuum. Ample parking options include a double garage, extended driveway, and RV parking. Located in the coveted Mar Jok catchment area with quick access to amenities, this home truly has it all. A must-see! (id:60626)
Royal LePage Kelowna
6161 Dunster Station Road
Dunster, British Columbia
The Jewel of the Robson Valley with Fraser River frontage, perfectly positioned in the heart of the valley with all day sun. Water and irrigation rights on Stefano creek along with a well; this farm has plenty of water. With 171 acres and farm status this property is ideal for those with a passion for mixed Farming, Cultivating, Forestry or Tourism. An assortment of sheds include tack, workshop, garden, Quonset, green house and two pole sheds. The hand hewn 5-bedroom, 2-bathroom, heritage-style square-log-and-cedar home has had additions through the years, originally re-built from the bottom up in 1972 having had renovations. Features include lilac collection, creek fed trout pond, landscaping, guest cabin and outstanding mountain views. (id:60626)
Honestdoor Inc.
32 Parker Avenue
Hamilton, Ontario
Welcome to 32 Parker Avenue in the heart of Ancaster an exquisite bungalow that perfectly blends timeless charm, modern functionality, and luxury lifestyle . Nestled on a rare 100 x 100 ft professionally landscaped lot, this property is surrounded by multi-million-dollar homes in one of the area's most exclusive and sought-after neighbourhoods. From the moment you arrive, the stunning gardens and curb appeal create a sense of elegance and serenity that continues throughout the home.Offering 3+2 bedrooms ,2 bathrooms plus 2 Car Garage, this home is designed with versatility in mind, ideal for families, professionals, or multigenerational living. The spacious lower level features a potential for an in-law suite or perfect for extended family, guests, or income opportunities. Natural light fills the principal rooms, highlighting warm finishes and inviting spaces that flow seamlessly for entertaining or quiet evenings at home.A standout feature of this property is the detached, private insulated office or studio, a rare and valuable retreat for those seeking a quiet workspace, creative studio, or gym. Thoughtfully designed for year-round comfort, offering flexibility for today's work-from-home lifestyle while maintaining privacy and sophistication. As you step outside to the backyard oasis, surrounded by mature trees and manicured gardens which adds to the perfect balance of beauty and tranquility. Whether hosting summer gatherings or enjoying peaceful mornings, this outdoor sanctuary is truly special. Located moments to top public schools, scenic parks, conservation areas, renowned Hamilton Golf and Country Club and also minutes from Ancaster Village, boutique shopping, fine dining, top private schools and highway access to Hamilton, Burlington, Oakville, and Toronto. 32 Parker Avenue is more than a home it is a lifestyle statement, offering land, location, and luxury in perfect harmony. (id:60626)
Sotheby's International Realty Canada
17530 Inga Lake Road
Fort St. John, British Columbia
Rare 175-Acre Inga Lake Retreat — This stunning property offers sweeping views of Inga Lake, a year-round 4-bedroom, 2-bath log home, and 3 fully furnished log cabins. Enjoy true off-grid living with a self-sufficient wind/solar power system, 2 deep wells, a log barn, and natural watering holes for horses or cattle. The land is half cleared and fenced, with 100 acres in hay. Potential for Water and Shale sales. Whether you’re looking for a private retreat, hunting getaway, or unique investment, the possibilities are endless. Located 45 minutes west of Fort St John. (id:60626)
Izon Realty

