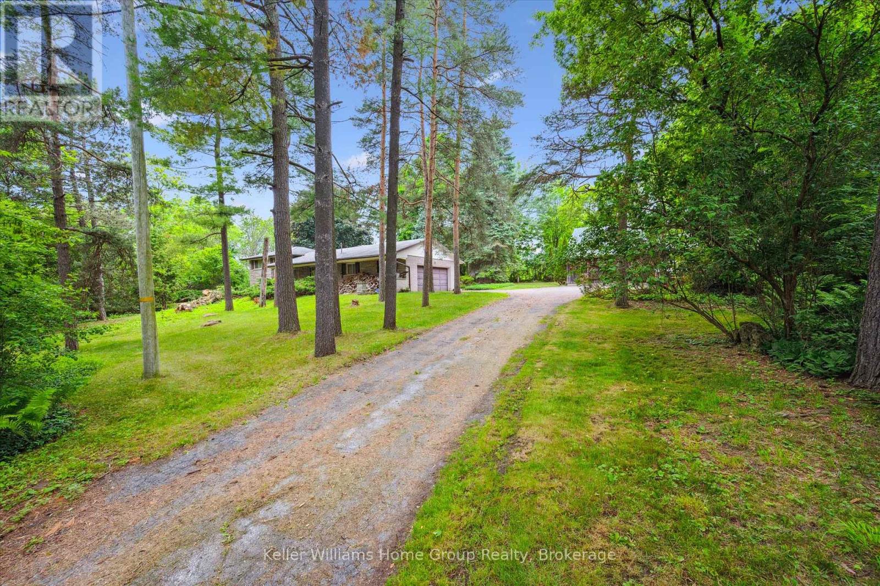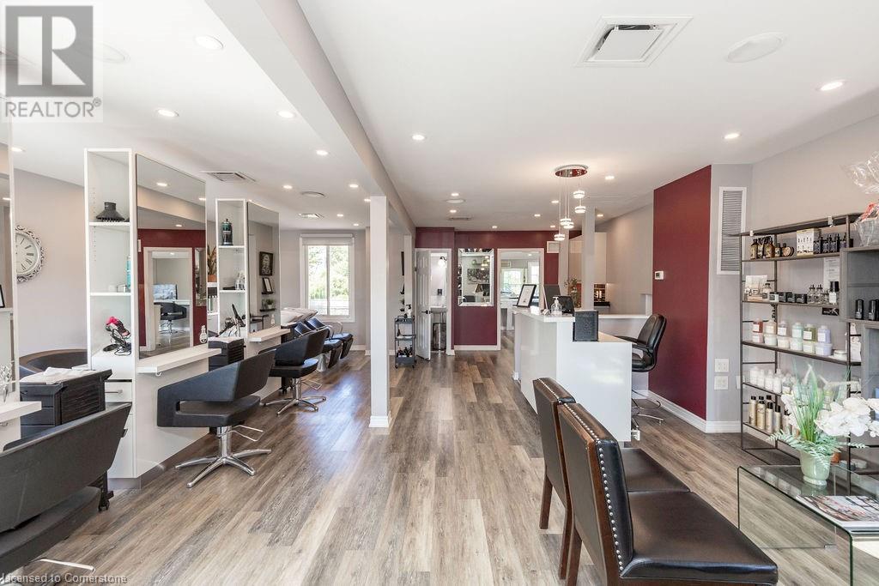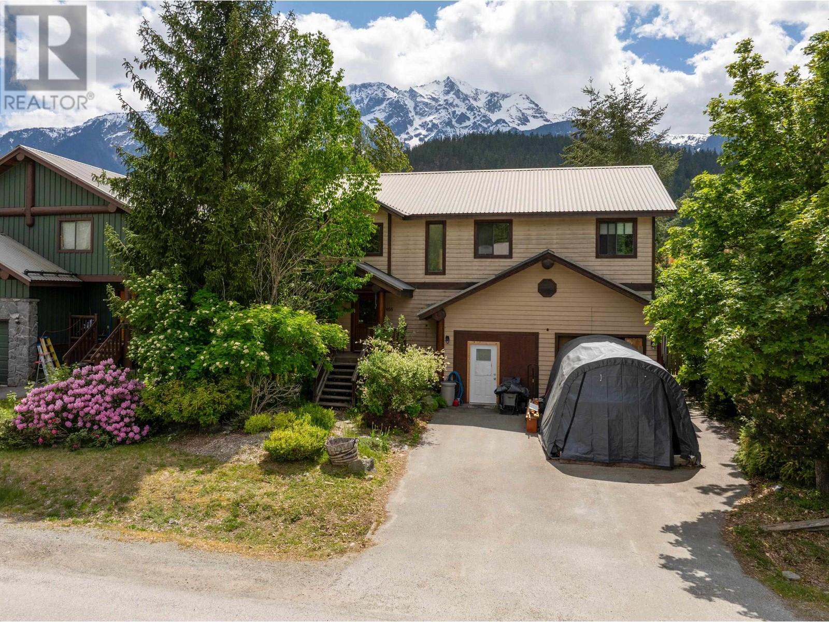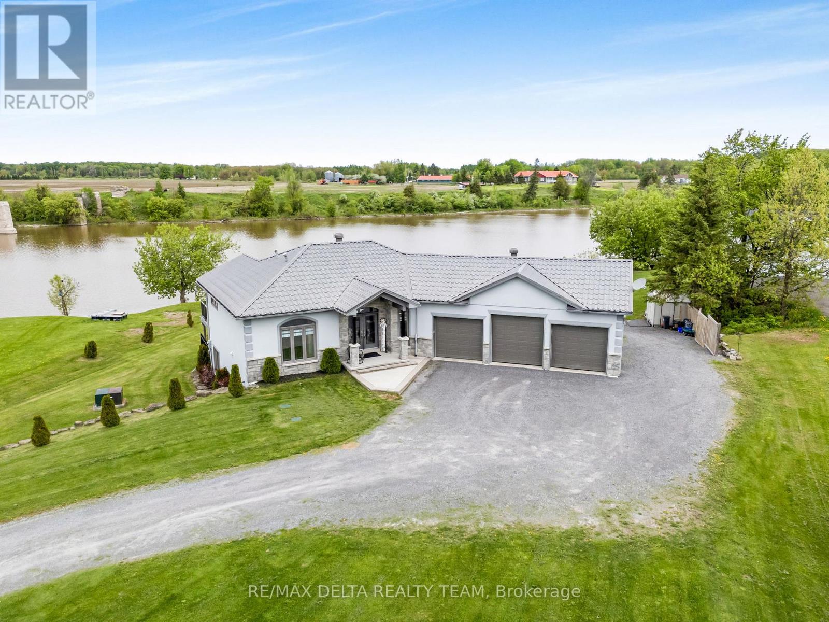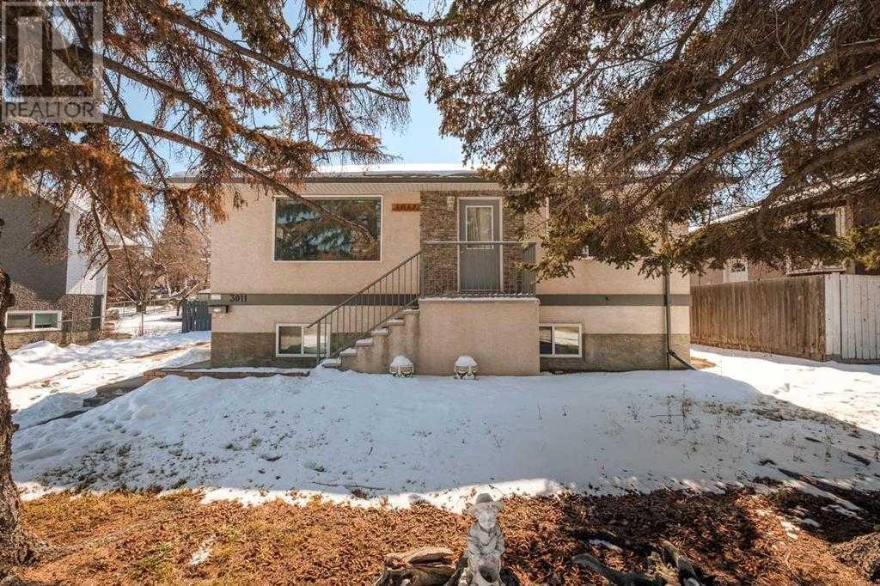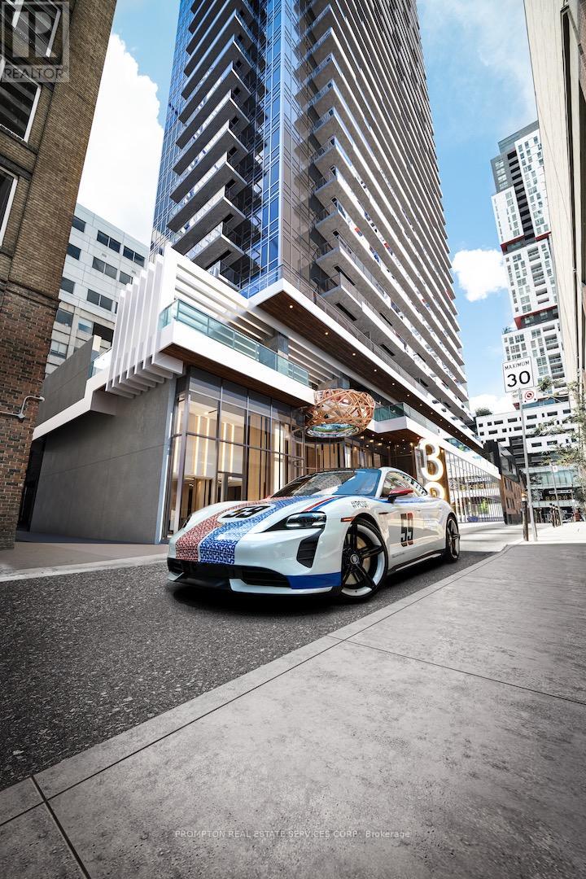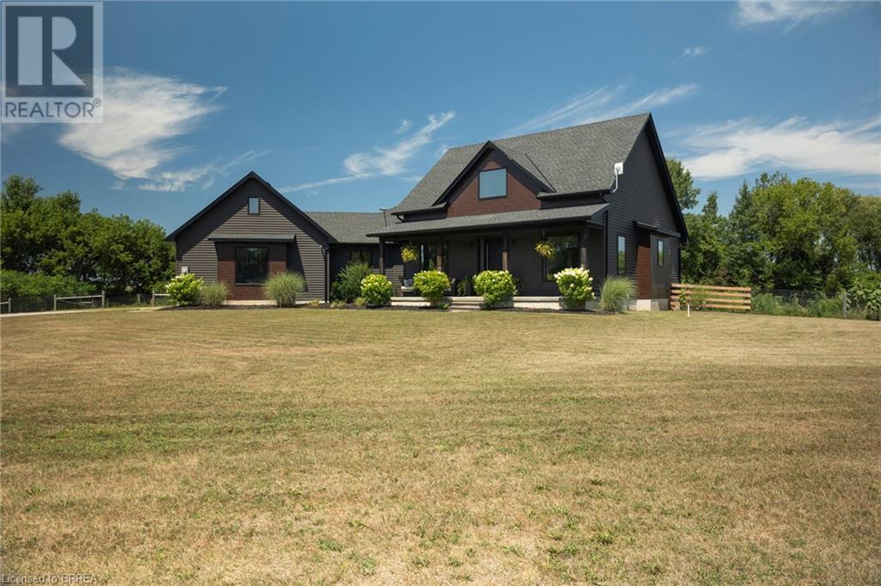7850 7 Highway
Guelph/eramosa, Ontario
Private Country Retreat in Guelph/Eramosa A Rare Opportunity for Renovators & Investors. Tucked away on a serene 2.4 acre parcel just minutes from Guelph and Rockwood, this peaceful country property offers the perfect blend of privacy and convenience. Surrounded by mature trees and lookout to a tranquil stream, the setting is as picturesque as it is private. The existing side split home offers a solid canvas for your vision, featuring 3 bedrooms, 1.5 bathrooms, generous storage, and a charming wood burning fireplace that adds warmth and character. An attached two car garage provides practical convenience, while a separate detached two car garage or shop opens the door to endless possibilities ideal for hobbyists, entrepreneurs, or those seeking extra workspace. Whether you're looking to renovate, invest, or create a custom retreat, this property offers exceptional potential in a beautiful natural setting. Bring your imagination and explore the opportunity to make this peaceful retreat your own. (id:60626)
Keller Williams Home Group Realty
664 Upper James Street
Hamilton, Ontario
Attention Hair Stylists, Designers, Artists, Barbers & Boutique Salon Owners! A rare opportunity awaits! Step into ownership of a famously established, state-of-the-art high-end salon. Fully turnkey and ready to elevate your career or expand your brand. Strategically located across from Hamilton Mountain’s busiest power centres, this boutique salon is a true showstopper ,presenting 11 out of 10 in design, ambiance, and reputation. Includes - Land, building & business, All chattels, fixtures & equipment. Optional seller training and/or continued involvement for up to 3 years. Whether you’re an industry veteran or rising talent, this is your chance to own a landmark in Hamilton’s beauty scene. (id:60626)
RE/MAX Escarpment Realty Inc.
1488 Balsam Street
Pemberton, British Columbia
The ideal family home at the ideal family price, located in "The Glen", Pemberton. Designed with an open-concept layout, this home gives warm cozy vibes with tons of natural light and views of Mt. Currie. The spacious kitchen features ample counter space, storage and seamlessly flows into a generous dining area and expansive deck-perfect for entertaining! The home also includes a fully self-contained 1 bed suite with its own private entrance, insuite laundry, and a covered deck-an ideal mortgage helper or private space for guests. Don't miss the opportunity to make this timeless Pemberton gem your own. (id:60626)
Whistler Real Estate Company Limited
RE/MAX City Realty
2273 Principal Street
Alfred And Plantagenet, Ontario
Enjoy life! Entertain and relax with stunning views of the river and sunset in this one of a kind custom walk out bungalow with an inground pool, tiki bar, stretching balcony with a view to die for and a place to dock your boat! Convenient 3 car garage and a bonus 810 square foot garage (presently used as a gym) with 4th door at the back perfect for a workshop or storing and repairing jet skis/ snow mobiles. The radiant flooring throughout and ICF foundation makes this home economical to heat and cool. Open concept main level with vaulted ceilings. Kitchen with quartz countertops, huge island, high end appliances with full fridge and freezer, gas stove with double ovens. Main level also features two natural gas torch fireplaces and a water feature. Primary bedroom with access to balcony and river views. Main bathroom has a large walk-in shower. Bright basement with family room and panoramic windows, spacious 3rd bedroom 3rd bathroom, storage room and access to gym/workshop. Salt water pool with lots of patio space to lounge around in. (id:60626)
RE/MAX Delta Realty Team
5462 Elliot Lake Road
100 Mile House, British Columbia
Charming Log Home with Elliot Lake Views – Just Minutes from Town Welcome to this beautifully maintained log home set on a landscaped and private 0.53-acre lot overlooking Elliot Lake. Located just 8 minutes from 100 Mile House, this property offers the perfect blend of tranquility and convenience. Step inside to soaring vaulted ceilings, rich wood finishes, and a warm, open-concept layout. The custom kitchen features handcrafted cabinetry and plenty of space to entertain. With 4 bedrooms—including a finished loft area—there’s room for family, guests, or a home office. Outside, enjoy immaculate landscaping complete with a striking granite rock wall, lush lawn, flower beds, and mature trees. The spacious deck is perfect for relaxing with a morning coffee or soaking in the sunset. (id:60626)
Exp Realty (100 Mile)
3011 12 Avenue Sw
Calgary, Alberta
Situated on a 60x124 LOT with H-GO zoning in the highly sought-after Shaganappi neighborhood Located next to the LRT station, it offers exceptional connectivity and high rental demand, making it an excellent investment opportunity.Currently, this property features a beautifully renovated bungalow with an illegal basement suite, providing great potential for rental income while planning future development. The main floor boasts a spacious layout with 2 bedrooms, a living room, dining room, kitchen, and a 4-piece bath. The separate-entry basement includes 2 additional bedrooms, a large rec room, a kitchen, a 4-piece bath, and laundry, making it a turnkey rental opportunity.Hold and rent or redevelop for maximum returns—this prime location offers endless possibilities! Don’t miss out on this rare opportunity! (id:60626)
Cir Realty
3702 - 38 Widmer Street
Toronto, Ontario
Welcome to this stunning east-facing 2-bedroom, 2-bathroom upgraded suite at Central Condos, offering 745 sq.ft. of stylish interior living space plus a rare 167 sq.ft. private terrace perfect for enjoying your morning coffee or entertaining outdoors.Located in the heart of Torontos vibrant Entertainment District and thriving Tech Hub, this brand-new residence boasts a functional split-bedroom layout ideal for professionals, couples, or investors seeking the perfect urban lifestyle.The bright and airy living space features 9-foot ceilings and expansive floor-to-ceiling windows that fill the home with natural light. The spacious primary bedroom easily fits two nightstands, includes custom closet organizers, and offers space for a desk or additional storage. Both bathrooms are thoughtfully designed with premium Kohler and Grohe fixtures. (id:60626)
Prompton Real Estate Services Corp.
Lot 1 Highway 303
Conway, Nova Scotia
Amazing waterfront development opportunity! One of the most desirable commercial/residential properties in Western Nova Scotia. Imagine almost 29 acres of prime development land that is cleared with sweeping views of the Annapolis Basin. This property has 692 feet of frontage on Hwy 303 in Conway (the New Minas of Digby County) and about 800 feet of salt water frontage with beach access. Zoned for mixed use development with access to county sewer service. Easy stroll to everything in Digby and a world of opportunity. Don't miss this one! (id:60626)
RE/MAX Banner Real Estate
5162 Sooke Rd
Sooke, British Columbia
Hobby Farm with room for horses, chickens, and pigs galore! Separate barn style garage/workshop with an in-law suite on the upper level! NEW DRILLED WELL, plus a shallow well. NEW SEPTIC FIELD. NEWER HEAT PUMP. NEWER ROOF. The crawl space has been encapsulated too! Very well cared for home featuring 4 bedrooms, 2 bathrooms, an office loft, and 2 inviting living rooms. One-Level Living with the Master bedroom on the main floor! A short commute to Westshore. Don't let the address fool you. The home is set back off of the main road with driveway access off of Glintz Lake Rd too. The bright Country Kitchen opens to a deck overlooking the sprawling acreage. Enjoy the cozy woodstove in the family room or the electric f/p in the Living room. Enjoy the air conditioning in the hot weather. This 1.35 acre, flat, useable property is a GEM with so much to offer. It must be seen to be appreciated. (id:60626)
Sutton Group West Coast Realty
478 Main Road
Goulds, Newfoundland & Labrador
Well-maintained ~5650 square foot commercial building located in the heart of the Goulds, offering excellent accessibility with close proximity to highway access, main amenities, and scenic walking trails. Currently zoned Institutional, this versatile property presents a fantastic opportunity for a variety of uses including a personal care home (currently configured as such), medical clinic, child care centre, and more. Situated on a nearly 1-acre lot and licensed for 19 beds, the property is serviced by municipal water and sewer. Additionally, the building features an unfinished basement (~1,800 sq. ft.) offering ample storage space or potential for future development. A rare opportunity to own a move-in ready institutional facility in a growing and accessible community. (id:60626)
RE/MAX Infinity Realty Inc. - Sheraton Hotel
16 Forman Street
Brant, Ontario
Escape to the country! Welcome to this lovely custom built 3+2-bedroom, 2.5 bathroom family home sitting on a one acre country lot with no back yard neighbours! Fantastic open concept main level, with the bright and airy kitchen/dining/living room with cathedral ceiling, pot lighting and large windows overlooking the spacious covered back yard deck. Take a moment to admire the show piece gas fireplace located in the living room. The primary suite is located on the west wing and features a spa-like ensuite with double rainhead shower and huge walk-in closet. Main floor laundry is around the corner, along with access to the double car attached garage. Two more generous bedrooms, a full bathroom, a powder room and an office round out the main level. Downstairs, the basement is full with two bedrooms and the remainder is awaiting your finishing touches. The double car attached garage with inside entry is super handy, and multiple vehicle driveway can even accommodate a tractor trailer or two. Large, fully fenced back yard to keep the kids or dogs contained. Come to the countryside and breath in the clean air and have peace of mind knowing you are in a safe, small town with lovely neighbours. Located on a paved road, a stones throw from the village of Scotland and mins to Hwy 403 (CR 25/Middle Townline Road exit) so commuting is simple and pleasurable. Book your private viewing today before this opportunity passes you by! Annual property taxes: $7,289. (id:60626)
RE/MAX Twin City Realty Inc.
16 Forman Street
Scotland, Ontario
Escape to the country! Welcome to this lovely custom built 3+2-bedroom, 2.5 bathroom family home sitting on a one acre country lot with no back yard neighbours! Fantastic open concept main level, with the bright and airy kitchen/dining/living room with cathedral ceiling, pot lighting and large windows overlooking the spacious covered back yard deck. Take a moment to admire the show piece gas fireplace located in the living room. The primary suite is located on the west wing and features a spa-like ensuite with double rainhead shower and huge walk-in closet. Main floor laundry is around the corner, along with access to the double car attached garage. Two more generous bedrooms, a full bathroom, a powder room and an office round out the main level. Downstairs, the basement is full with two bedrooms and the remainder is awaiting your finishing touches. The double car attached garage with inside entry is super handy, and multiple vehicle driveway can even accommodate a tractor trailer or two. Large, fully fenced back yard to keep the kids or dogs contained. Come to the countryside and breath in the clean air and have peace of mind knowing you are in a safe, small town with lovely neighbours. Located on a paved road, a stones throw from the village of Scotland and mins to Hwy 403 (CR 25/Middle Townline Road exit) so commuting is simple and pleasurable. Book your private viewing today before this opportunity passes you by! Annual property taxes: $7,289. (id:60626)
RE/MAX Twin City Realty Inc

