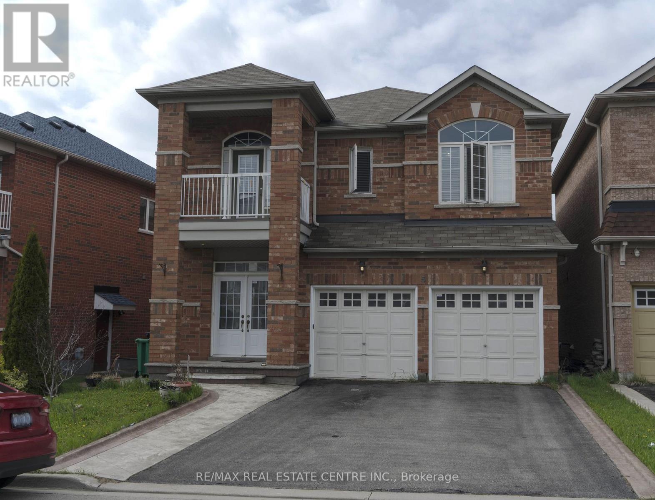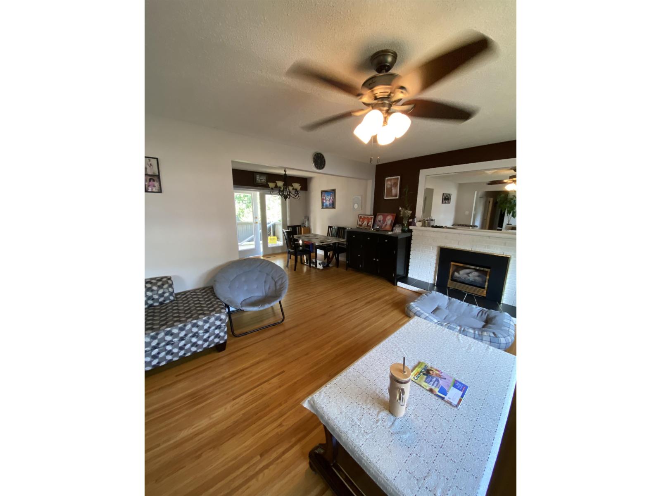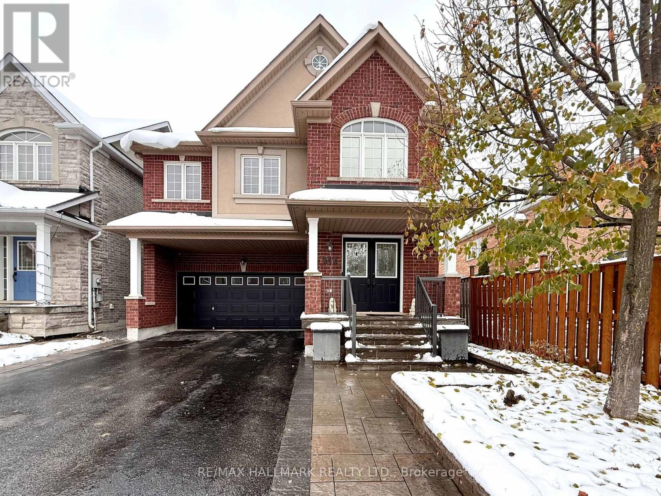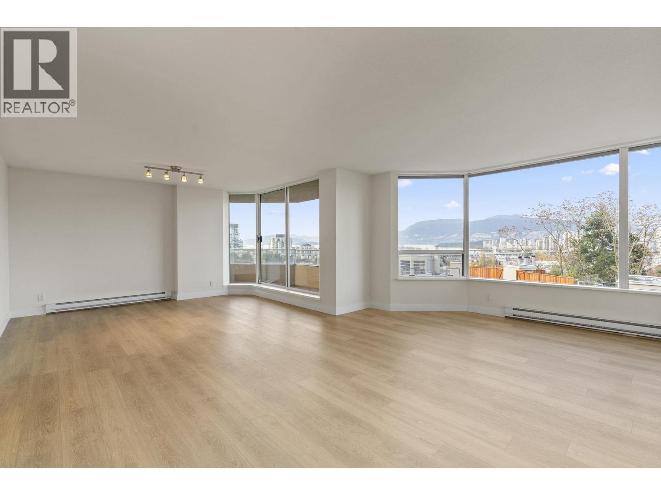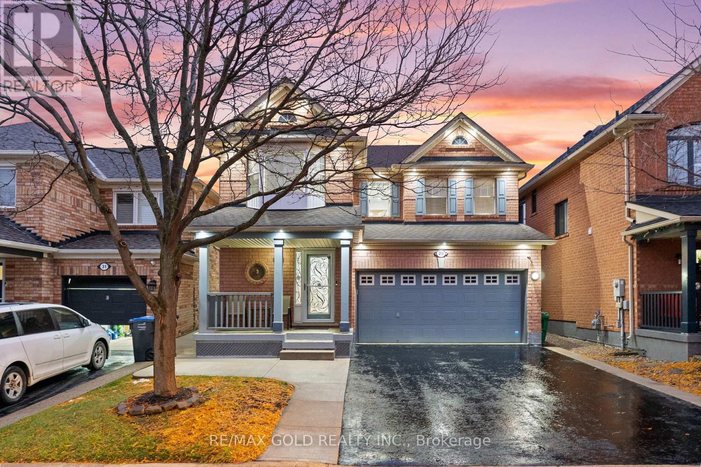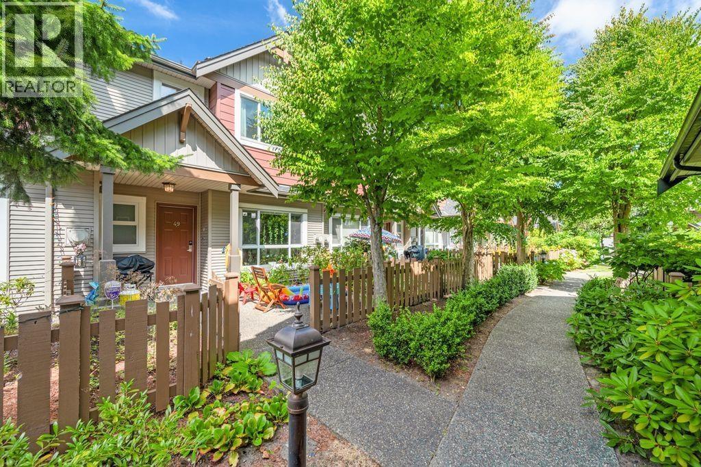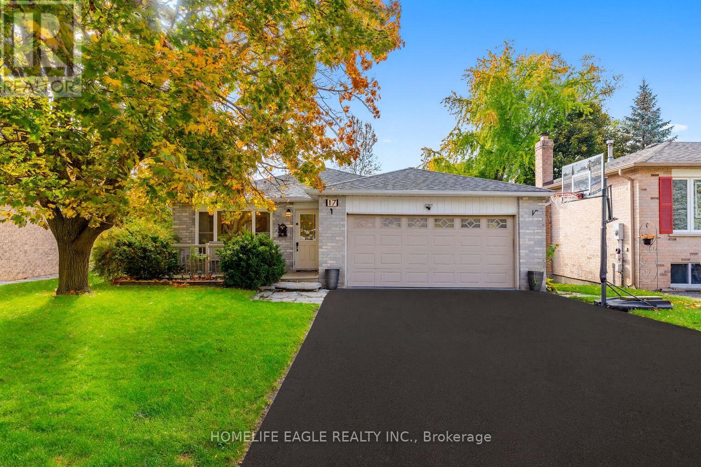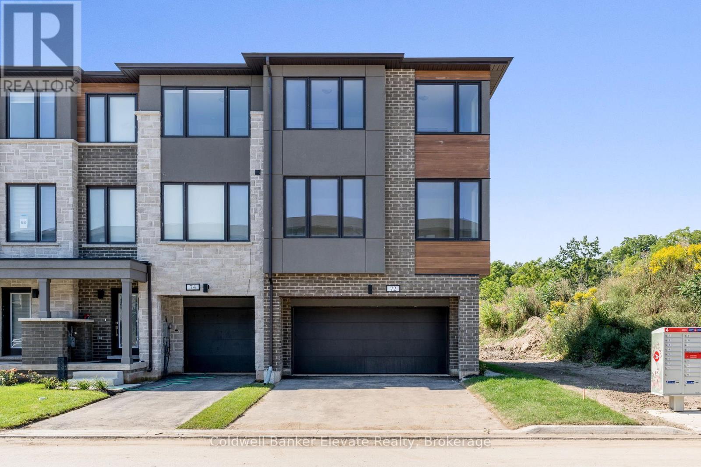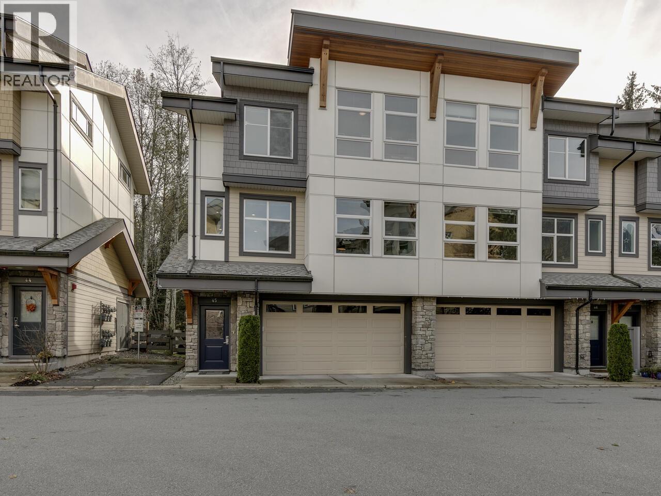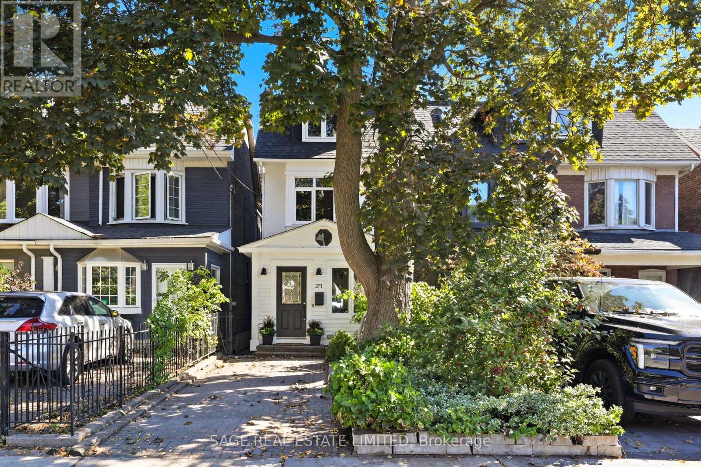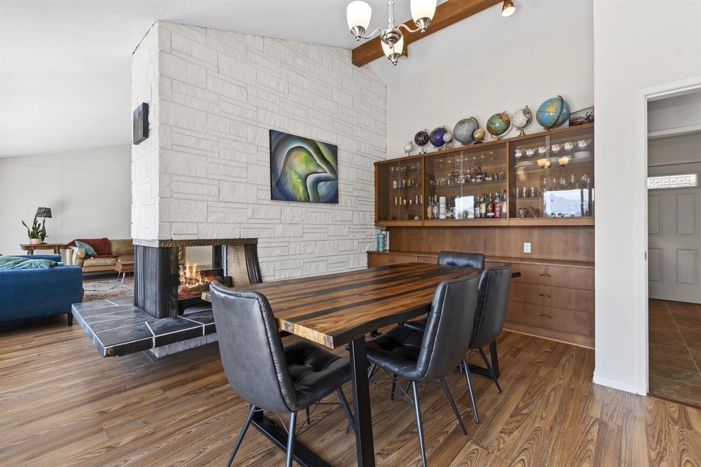5 Streamline Drive
Brampton, Ontario
This beautifully maintained home offers double door entry with an inviting foyer featuring pot lights leading to an expansive living room, with oak plank floors and a stunning solid oak staircase. The primary bedroom boasts its own double door entry and luxurious 5-piece ensuite, while the second bedroom offers a walk-out balcony for added charm. Upstairs, enjoy the convenience of a dedicated laundry room.The gourmet kitchen is complete with upgraded cabinetry, stainless steel appliances, and a large granite breakfast bar, perfect for casual dining. Cozy up to a custom fireplace framed by an accent stone wall in the living area.The finished basement offers even more living space, featuring two bedrooms, two 3-piece washrooms, and a fully equipped kitchen with stacked laundry. Theres also a rough-in for a separate entrance, making it an ideal setup for extended family or guests.Parking is a breeze with a double car garage and space for up to four more vehicles in the driveway. Located close to Highway 410 and Trinity Mall, this home combines convenience with elegant living. (id:60626)
RE/MAX Real Estate Centre Inc.
11525 81a Avenue
Delta, British Columbia
Very sought after area of North Delta. This renovated home has 3 bedrooms up & 1 bedroom down plus a large den which can be easily converted to a bedroom. Located on a quiet street with a 8369 sq ft lot very well shaped lot. Large master bdrm has an ensuite bathroom. 2 fireplaces, hardwood flooring in living and dining room, newer roof, and Furnace, hot water tank, washer and dryer all excellent condition. Beautiful large 22' x 9' covered deck off the kitchen overlooking a private and fully fenced backyard with storage shed. RV or boat parking are possible. Easy access to Highway, Alex Fraser Bridge, Vancouver, Surrey, Richmond areas. Parks and shopping 1 block away from McCloskey Elementary and North Delta Secondary School. (id:60626)
RE/MAX Real Estate Services
Lot D 44 Avenue
Langley, British Columbia
Rare opportunity to build a duplex, legal and conforming multi family in a nice neighbourhood. Either as an investment or rental, build it out yourself for resale or to have your family close for siblings or multi generational living. With high prices on land, the numbers make sense on this one! (id:60626)
Stonehaus Realty Corp.
242 Karl Rose Trail
Newmarket, Ontario
Gorgeous, Sunfilled detached family home in the highly sought-after Woodland Hills community! Welcoming double-door entry opens to a spacious layout featuring a family-size open-concept kitchen with stainless steel appliances, granite countertops, and a bright breakfast area with walk-out to a beautifully landscaped backyard with a small pond. Dining room with coffered ceiling, spacious and well-lit 4+1 bedrooms and 4 bathrooms, including a luxurious 5-pc ensuite and walk-in closet with built-in organizers in the primary bedroom. Enjoy modern updates including a new furnace (2023), heat exchanger (2024), new shingles (2022), tankless water heater (owned), and a built-in home security system. Direct access from garage to house, covered front porch, and upgraded double-door entry with porch-style garage door. Walking distance to schools, parks, and transit, and just minutes to Upper Canada Mall, Costco, restaurants, and all amenities! (id:60626)
RE/MAX Hallmark Realty Ltd.
401 1235 W Broadway
Vancouver, British Columbia
Come home to the Vancouver skyline as the backdrop for your living room. The jaw-dropping 180 degree, panoramic ocean, mountain and city views must be seen to be appreciated! They do not build them like this anymore: exclusive strata with 2 units per floor, 2 side-by-side parking and 2 balconies, all within 2 blocks to the soon-to-open Broadway sky train (Granville station), City Market and more! Two well sized bedrooms + large den (or 3rd kids bedroom). Perfect spacious one level living for downsizers looking to stay in the neighborhood. Move-in ready or renovate to your hearts content for an updated look. Open Sat. Nov 15th, 2-4pm. (id:60626)
Oak West Realty Ltd.
29 Zimmer Street
Brampton, Ontario
Location, Location, Location!Welcome to 29 Zimmer St.-the home you'll fall in love with. Featuring an impeccable floor plan designed for the hard-working family that deserves luxury, this 3-bedroom detached home comes complete with a newly built LEGAL 1-bedroom basement apartment.As you arrive, you're greeted by a mature tree and an extended 4-car driveway with no sidewalk, along with a double-car garage beautifully finished with storage cabinets and epoxy flooring. The charming front porch is the perfect spot to enjoy peaceful mornings and evenings.Step inside through the storm door to find 24"x24" porcelain tiles, hardwood flooring, pot lights throughout, and a freshly painted interior. The home offers separate living and family rooms, both with hardwood floors. The cozy family room features a gas fireplace, ideal for family time and entertaining.The stunning custom white kitchen is equipped with new stainless steel appliances, quartz countertops, quartz backsplash, an extra-wide quartz centre island, and matching 24"x24" porcelain tiles-designed to impress.The elegant oak staircase leads to the second floor, featuring 3 generous bedrooms, 2 full washrooms, hardwood flooring, and pot lights throughout. A rough-in is available for a laundry room or den, providing additional flexibility. The primary bedroom includes a spacious walk-in closet and an upgraded ensuite with a quartz countertop.The new legal basement apartment with a separate entrance is smartly designed with 1 bedroom, a modern kitchen, full washroom, and separate laundry-perfect for rental income or extended family.From the main-floor kitchen, the patio door opens to a beautiful backyard featuring a concrete patio, custom outdoor bar, and a custom 10 ft x 10 ft shed-perfect for summer gatherings.Show and Sell! This home is a true gem. (id:60626)
RE/MAX Gold Realty Inc.
49 7733 Heather Street
Richmond, British Columbia
Welcome to "Hearthstone" .This rarely available 2 story townhouse located in the most popular McLennan North. 3 bedroom with storage (can be used as a den) and side by side double garage. Features include: Open concept living room/kitchen, central AC, Bosch GAs range, oven and dishwasher, polished quartz & laminate flooring, walk-in pantry, custom shelving in the garage & bedrooms, walk in closet in the master bedroom, light fixtures, window blinds and more. Walking distance to Garden City Community Park & Arboretum, Garden City Off-Leash Dog Park, Garden City Shopping Centre, close to central Richmond amenities & transit. Top school catchment :Garden City Elementary & Palmer Secondary .Open House Saturday and Sunday Nov 15 &16(2-4PM) (id:60626)
Lehomes Realty Premier
17 Beckett Avenue
East Gwillimbury, Ontario
The Perfect 4+1 Bedroom Detached Fully Upgraded Premium Pie Shaped 60 Ft Wide Lot In The Back 52ft Wide x 125ft Deep Lot Backing Onto A Park True Open Concept Floor Plan W/ Over 2,800 Sqft Of Living Spacious Open Family Rm W/ Gas Fireplace Walking Out To A Sunny South Facing Backyard Surrounded By Mature Trees Open Concept Living Room Seamlessly Connected To Dining Room Spacious Kitchen Fully Upgraded With S/S Appliances Reverse Osmosis For Crystal Clear Drinking Water* Pot Lights Throughout Carpet Free Primary Bedroom W/ Expansive Window & Ensuite* Large Bedrooms W/ Closet Space Separate Entrance To Finished Basement W/ Potential For Rental Income or In-law Suite (Estimate $1900/Month Potential Rent) Spacious Backyard On A Pie Shaped Lot Surrounded By Greeneries & Massive Deck W/ Gazebo Perfect For Gatherings* Access To The Large 2 Door Garage From Inside* Prestigious Family Friendly Holland Landing Community Walking Distance To Parks, Playground, Tennis Court & Library Minutes To Highway 404, Go Station, All Shops & Plazas* *Extras* Newer Roof, Newer Flooring, Newer Custom Paint, Newer Appliances, Newer HWT (Owned), Newer Furnace (Owned), Newer AC (Owned), Less Than 10 Year Old Windows No Rental Items Must See* Don't Miss! (id:60626)
Homelife Eagle Realty Inc.
72 Windtree Way
Halton Hills, Ontario
Discover this stunning, end-unit townhome, perfectly blending style, space, and convenience. Ideally located within walking distance to the vibrant Downtown core, golf course, shops, restaurants, and with quick access to Highway 401 and the GO Station, this home offers the best of urban living with suburban comfort. The sought-after Highland Model provides 1,956 sq. ft. of thoughtfully designed living space with premium finishes throughout. Step inside to find an inviting layout featuring soaring windows that flood the home with natural light. The second floor boasts a bright, open-concept kitchen with modern cabinetry, quality tile, and hardwood flooring, seamlessly flowing into the breakfast area and spacious family room, perfect for everyday living and entertaining! Recessed pot lights add elegance, while the large windows create a warm, airy atmosphere. The third floor offers three generously sized bedrooms and two beautifully appointed bathrooms, including a serene primary suite designed for comfort and relaxation. The lower level features a versatile recreation room, ideal for a home office, gym, or media lounge, with convenient walkout access to the oversized double-car garage. Parking is never an issue with a private double driveway and double garage, accommodating up to four vehicles with ease. Combining modern design, functional space, and an unbeatable location, this home is the perfect opportunity for families, professionals, or investors seeking a turnkey property in a prime neighbourhood. (id:60626)
Coldwell Banker Elevate Realty
45 39548 Loggers Lane
Squamish, British Columbia
Luxury living and so much more with this 3 bedroom townhome in popular Seven Peaks. This is a super clean, ready to move-into home, offering an open West Coast contemporary plan, all backing onto lush greenspace. You will appreciate the generous room sizes, 1O' ceilings on the upper level and a spa inspired master ensuite. The heart of the home is the gourmet kitchen, an inviting space perfect for entertaining. Featuring an oversized island, engineered stone countertops, seamlessly opening to a large sundeck overlooking one of the largest private yards in the complex. A double garage provides ample room for 2 large vehicles, workshop space and tons of extra storage. Upgrades include, new carpet on upper, new lighting, kitchen pantry & fixtures, ceiling fans in bdrms & new LG fridge. (id:60626)
Black Tusk Realty
271 Silver Birch Avenue
Toronto, Ontario
This Could Be Your Silver Birch. At the meeting point of the Beaches and Kingston Rd Village, this end-of-row home feels quietly set apart. Connected on one side yet filled with light from three, it lives more like a semi than a row. Three storeys of calm flow from front to back, framed by trees and the familiar sound of life by the lake. The top floor is a full-floor retreat, a primary suite under the eaves with its own ensuite and walk-out deck where mornings feel private and still. Below, a second-floor sitting room gathers everyone around the gas fireplace, the kind of space that softens the edges of the day. High ceilings in the lower level make room for real life, work, play, guests, or all three. A proper mudroom keeps everything organized, while the back deck feels ready for long dinners and easy Sundays. One-car front pad parking makes coming and going effortless, though most days you'll just leave the car and walk. The rhythm of the neighbourhood is the draw: stroll to the beach, wander Kingston Rd Village for coffee, and know you're home before the kettle's even boiled.Quietly settled. Effortlessly connected. End of the row, exactly where you want to be. (id:60626)
Sage Real Estate Limited
10005 Kenswood Drive, Little Mountain
Chilliwack, British Columbia
Enjoy stunning mountain & valley views from the expansive upper deck of this 13,939 sqft property, complete with two separate yard spaces one for the main home and one for the suite. The upper level offers 1,646 sqft of living space highlighted by soaring vaulted ceilings and oversized windows that flood the home with natural light, perfectly framing the views. Relax in the cozy living room by the gas fireplace, or gather in the formal dining area and adjoining kitchen nook. This level also features three bedrooms and a full bathroom. Downstairs, you'll find a bright and spacious 1,507 sqft suite with its own laundry, two generous bedrooms, and a walk out patio that shares the same beautiful outlook. Parking is abundant with plenty of space for multiple vehicles, including RVs and trucks. (id:60626)
Real Broker

