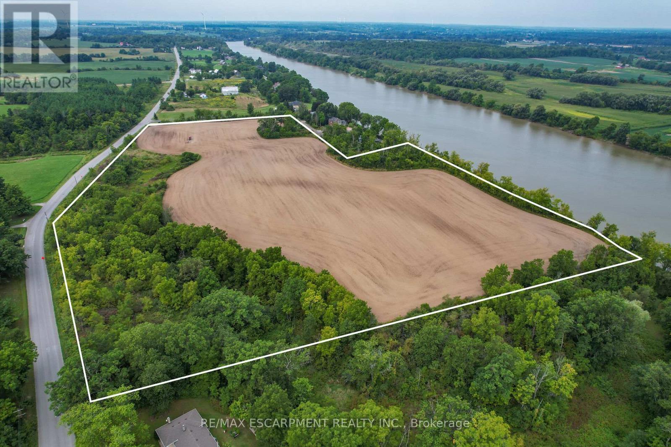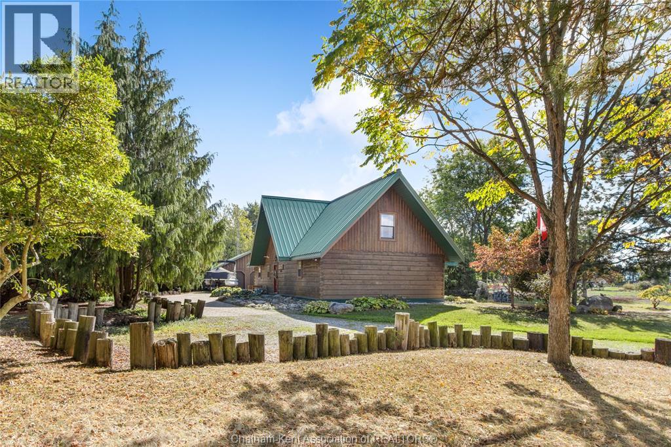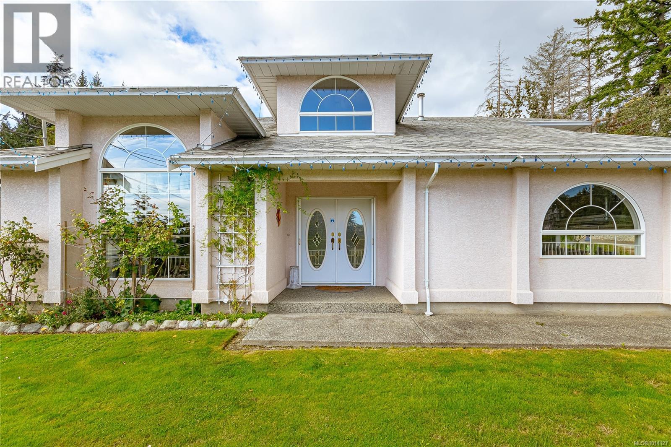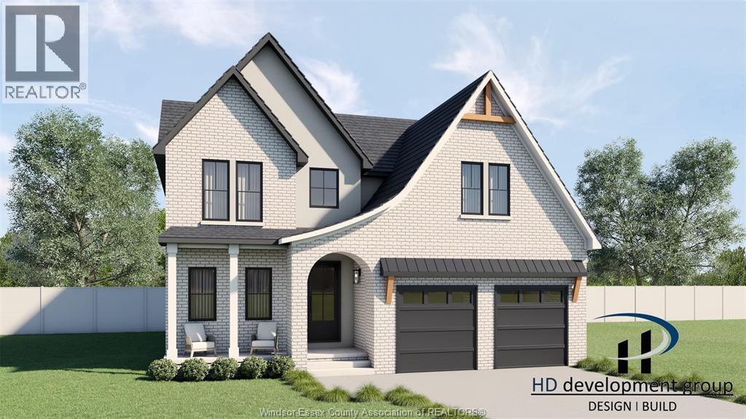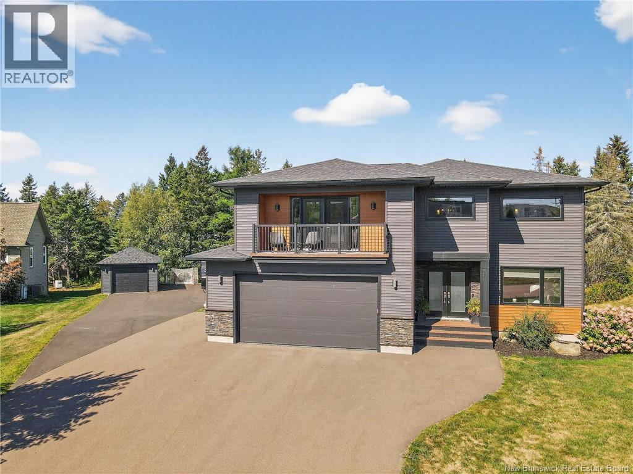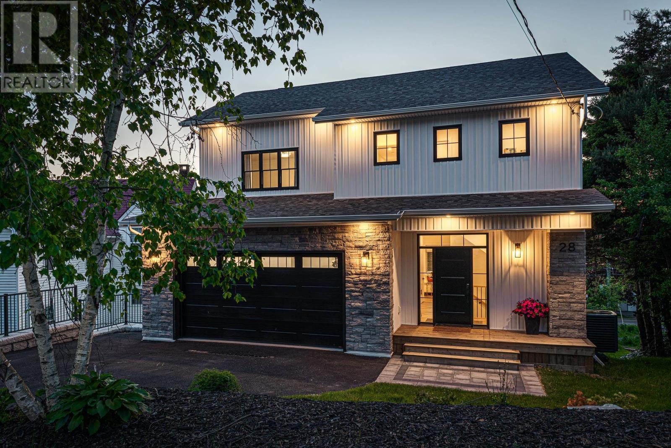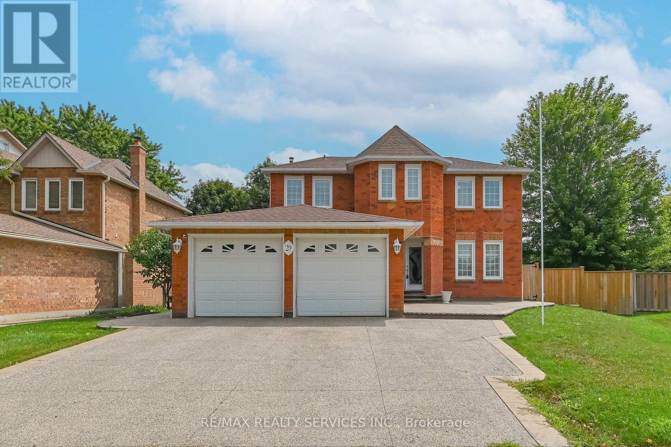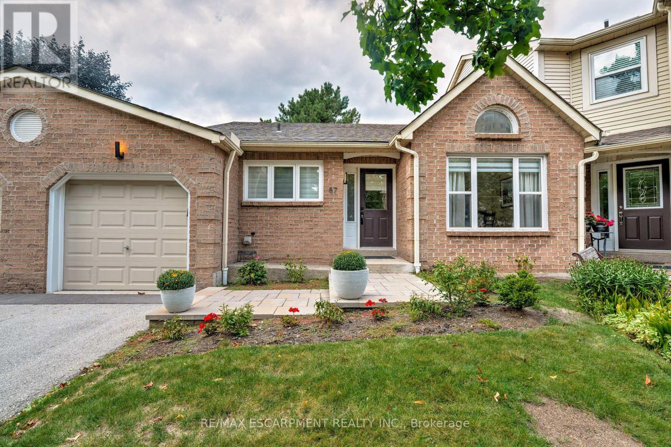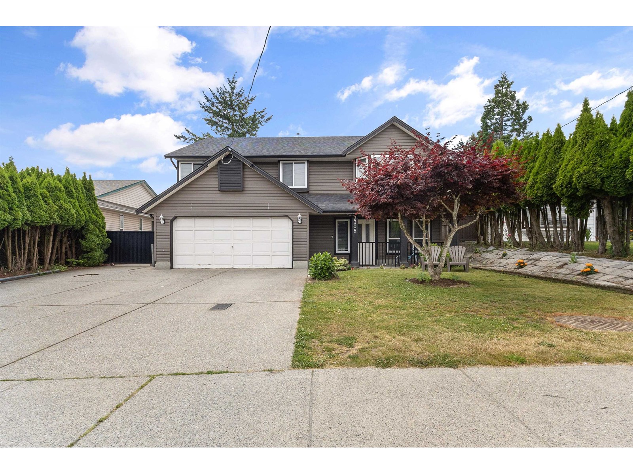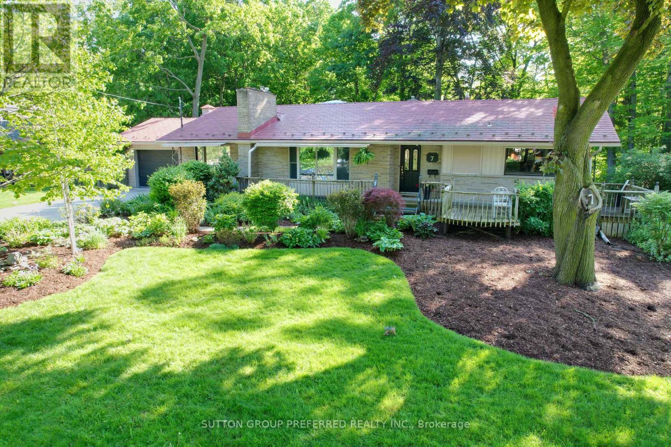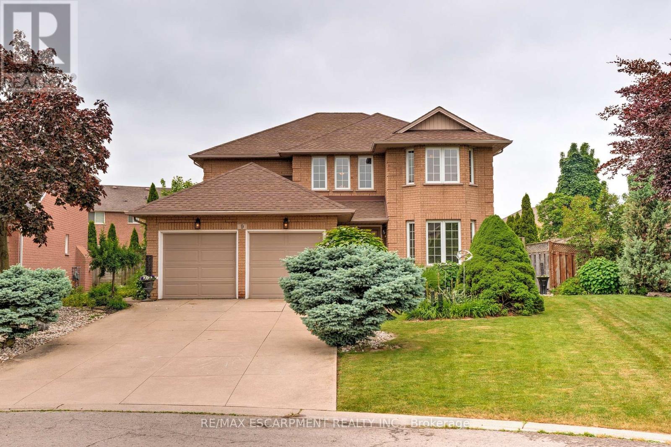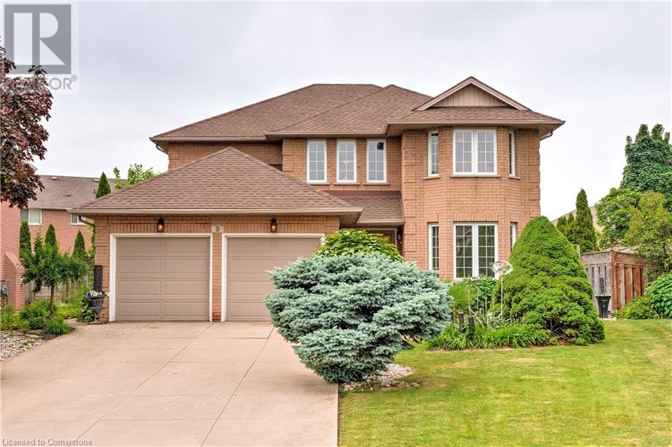Pt Lt 23 River Road
Haldimand, Ontario
Truly Irreplaceable, Rare 19.85 acre coveted Grand River Waterfront Building Lot on sought after River Road in Cayuga. Ideal parcel to Build your Dream Waterfront Estate with multiple choice building sites for your home! Situated perfectly on the wide part of the Grand with desired southern exposure & gentle rolling land offering great access to your waterfront. Enjoy approximately 30 km of navigable water between Cayuga & Dunnville to Enjoy all that River has to Offer including great fishing, boating, skiing, wakeboarding, kayaking, paddle boarding, swimming, sea doos, & when the winters allow skating & ice fishing all in your own backyard. Conveniently located minutes to Cayuga amenities, shopping, & restaurants. Buyer to satisfy selves in regards to zoning, conservation authority jurisdiction & approvals, building permit availability, & location to build. (id:60626)
RE/MAX Escarpment Realty Inc.
11280 Rondeau Estates Line
Morpeth, Ontario
Embrace this impressive Confederation Log Home tucked away in a private retreat offering approximately 500 ft of canal waterfront and sitting on an impressive 2-acre lot. Inside this unique home, you’re met with an exceptional layout featuring a large great room with cathedral ceilings and an open balcony overlooking the space below. You’ll notice the rich wood tones, exposed beams, and detailed joinery showcasing the expert craftsmanship throughout. The massive eat-in kitchen provides plenty of room for large gatherings, dinners, and entertaining, with patio door access to the outdoor area where you can relax and take in beautiful canal views, wildlife and breathtaking sunsets! Enjoy the convenience of main floor living with a spacious primary bedroom offering a roughed-in ensuite with a walk-in closet area. A large foyer, a 2pc bath and laundry room complete the main floor. Upstairs, you’ll find two generous bedrooms and a 4pc bathroom. Outside, there’s room to roam across three parcels of land with a new wood and steel dock! This place really sets the tone for relaxation and enjoying life on the water. With access to Rondeau Bay, you can swim, boat, and fish in world-class waters right from your backyard. The heated oversized double detached garage/shop provides ample space for all your toys, a workshop, or future projects while you enjoy this peaceful and private setting. Services include municipal water, natural gas, septic and well water for your gardening or other uses! This property is truly one-of-a-kind!! Don’t miss your chance to make it yours. Call today for more information or to schedule your private viewing! (id:60626)
Royal LePage Peifer Realty Brokerage
2350 Setchfield Ave
Langford, British Columbia
Welcome to this centrally located family home in the heart of Langford. Perched on a 12,000+ sq ft lot this impeccably maintained property is ready for its new owners. Decades of cultivating a garden oasis imaging enjoying your own vegetable garden along with multiple fruit trees including apple & persimmon. The open greenhouse was designed with drip irrigation for an abundance of options. The house opens to an expansive entry which includes a living room with gas fireplace and dining room able to accommodate large family gatherings. Chefs kitchen w SS appliances and Granite counters is open to a breakfast room and family room complete with a gas fireplace. The main floor includes a laundry room 2 piece bath and over height double garage for tall vehicles. The second floor includes the primary bedroom with ensuite, walk in closet and two more generous sized bedroom along with a full bathroom. Won't last long priced to sell (id:60626)
Day Team Realty Ltd
5225 Rafael
Tecumseh, Ontario
To Be Built – The Luna Model in Oldcastle Heights, Tecumseh! This stunning 2-storey full-brick home offers 5 bedrooms and 4 full baths, including 2 ensuites - perfect for growing families or those who love extra space. Located in the highly sought-after Oldcastle Heights development, this home blends luxury and functionality with premium finishes throughout. Enjoy a chef-inspired kitchen with a massive island, a large walk-in pantry with wood shelving, and a luxury coffee bar ideal for busy mornings. Engineered hardwood floors flow throughout the home, adding warmth and style. The main floor also features a spacious mudroom with custom storage and access to an oversized covered back porch - great for entertaining. Upstairs, you’ll find 4 well-appointed bedrooms and a convenient second-floor laundry room. The lower level includes a grade entrance, offering potential for future development or in-law suite. Outdoor living is elevated with a charming covered front porch and a beautifully designed rear porch. Bonus: Enjoy a $10,000 credit toward upgrades with current builder promo! Construction has already begun — don’t miss the opportunity to personalize your finishes in this exceptional home by HD Development Group. Call today to get started! (id:60626)
Royal LePage Binder Real Estate
11 Samuel Street
Dieppe, New Brunswick
This stunning property offers a rare combination of modern functionality and timeless charm, situated on an extra-large lot with mature trees, a spacious treed backyard all in the heart of Dieppe. This has an oversized driveway leading to a detached garage complete with a wood stove.Inside, the main floor features an open-concept layout perfect for entertaining. The chefs kitchen is equipped with quartz countertops, ample cabinet space, and an extra-large pantry for all your storage needs. The adjoining living room is centered around a beautiful fireplace and featuring an open-to-above ceiling, perfect for showcasing a large Christmas tree during the holidays. Also on the main level, you'll find a bright family room offering additional living and entertainment space, a dedicated office, a mudroom, and a convenient 2PC powder room. Patio doors lead out to a large deck, perfect for enjoying your backyard oasis.Upstairs, the primary suite is complete with a walk-in closet and a luxurious 5PC ensuite bathroom. Three additional bedrooms, a 4-piece main bathroom, and upstairs laundry complete the upper level.The fully finished basement features a legal 2-bedroom in-law suite with a separate entrance. Currently tenanted at $1,750/month, it provides an excellent mortgage helper or investment opportunity.This home truly checks all the boxes. Pride of ownership is evident in every room. Don't miss out, contact your REALTOR® today to schedule a private showing! (id:60626)
Exit Realty Associates
28 Joaquina Court
Dartmouth, Nova Scotia
Overlooking Lake Charles, 28 Joaquina Court seamlessly blends modern elegance with advanced energy efficiency. Thoughtfully built with an ICF foundation, spray foam insulation, and a fully ducted high-efficiency heat pump(rated to -25°C), this 4-bedroom, 3.5-bathroom home spans 3,188 sq. ft. across three impeccably finished levels. Step inside to 9' ceilings and floor-to-ceiling windows that flood the open-concept great room with natural light while showcasing breathtaking lake views. A custom propane fireplace anchors the space, adding warmth and character to this modern farmhouse. The chef's kitchen is both stylish and functional, featuring solid wood cabinetry, quartz countertops, soft-close doors and drawers, high-end fixtures, and a walk-in butler's pantry. Patio doors lead to a 10'x40' deck with glass railings, creating seamless indoor-outdoor living - a stunning setting for entertaining. Upstairs, the primary suite is a private retreat with a spa-like ensuite, custom glass shower, soaker tub, premium finishes, and a walk-in closet with tailored built-ins. Step onto your private 16'x10' deck, where westerly views over Lake Charles provide the perfect setting for breathtaking sunsets. The upper level also features two additional bedrooms, a dedicated office nook, and a spacious laundry room with a built-in drying rack for added convenience. The bright, walkout lower level extends your living space with 9' ceilings, a spacious family room, a fourth bedroom, and a stylish 4-piece bath - perfect for guests or multi-generational living. Families will love the quiet cul-de-sac location, ideal for street hockey and basketball, and the proximity to top-rated schools, Shubie Park, and Dartmouth's lakes. Professionals will appreciate the easy commute to Downtown Halifax and Halifax International Airport. Complete with a double garage, LUXX home warranty, and meticulous craftsmanship, this brand-new luxury lakeside home is an exceptional offering. (id:60626)
Engel & Volkers
29 Leneck Avenue
Brampton, Ontario
Welcome to 29 Leneck Ave, Brampton an exquisite, fully renovated detached home in the desirable Northwood Park neighborhood. This impressive residence features a double car garage with a widened driveway, providing parking for more than 4 vehicles. Boasting 4+2 bedrooms and 4 bathrooms, the home offers exceptional space and flexibility for large families or guests. Step inside to over 3,700 sq. ft. of beautifully finished living space, highlighted by hardwood flooring and pot lights throughout both levels, creating a bright and inviting atmosphere. The main floor offers separate living, dining, and family rooms. The heart of the home is the upgraded, family-sized kitchen, which showcases an oversized island with pot lighting, top-of-the-line appliances, quartz countertops, extended cabinetry, a stylish backsplash, and elegant 24x48 ceramic tiles. Enjoy meals in the cozy breakfast area overlooking the landscaped yard. Retreat to the luxurious primary bedroom, a true sanctuary with soaring ceilings, a walk-in closet, and a spa-inspired 5-piece ensuite. Additional features include a finished basement with three bedrooms, widened exterior lighting, and proximity to top-rated schools, parks, shopping, highways, and all essential amenities. With $150,000 spent on upgrades, this home blends luxury, comfort, and convenience perfect for discerning buyers seeking move-in ready living in a prime location in Brampton. (id:60626)
RE/MAX Realty Services Inc.
57 - 5255 Lakeshore Road
Burlington, Ontario
Stunning bungalow situated in Southeast Burlington boarding Oakville. Professionally renovated with Extensive upgrades and architectural details, beautiful wide-plank hardwood floors throughout, luxurious bathrooms, two fireplaces. Youll love the fabulous custom kitchen with 2 skylights, custom cabinetry, high end appliances, waterfall quartz counter, breakfast bar and separate dining area. Graciously entertain in the spacious living room featuring a gas fireplace and walkout to a private fenced patio. Main floor laundry room. Lower level features a Recreation room with fireplace, 3rd bedroom with ensuite, ideal guest suite and plenty of storage. Bonus, total of 3 parking spaces, 2 vehicles in driveway and one in garage. Excellent location within close proximity to the lake, parks, shops, highways & GO Station. A terrific carefree lifestyle! (id:60626)
RE/MAX Escarpment Realty Inc.
3305 Townline Road
Abbotsford, British Columbia
Welcome to this spacious and well-kept 5-bedroom, 3-bathroom home, located in one of West Abbotsford's most sought-after neighborhoods. This property offers the perfect blend of comfort, convenience, and functionality for growing families or savvy investors. Enjoy the benefits of a bright Basement-suite, ideal as a mortgage helper or for extended family. The home is just steps from all three levels of schools, a gym and recreation center, and is conveniently close to High-street Mall offering shopping, dining, and entertainment options. Plus, easy freeway access makes commuting stress-free. Don't miss your opportunity to live in this family-friendly community. Call today to schedule your private showing! SHOWINGS ONLY SUNDAYS BETWEEN 3-5PM! (id:60626)
Sutton Group-West Coast Realty (Abbotsford)
7 Metamora Crescent
London North, Ontario
Nestled in the desirable Orchard Park neighbourhood, this stone-faced home offers a rare blend of country charm and modern living. Set on a beautifully landscaped 100 lot backing onto a wooded ravine, this 5-bedroom, 4-bathroom home is perfect for families and entertainers alike. The main level features original oak hardwood, a living room with gas fireplace, dining room, family room (second fireplace) open to the kitchen, sunroom with skylights and 180 ravine views, plus two bedrooms including the primary. Many windows include exterior insulated roll shutters.The lower level (renovated in 2022) offers three additional bedrooms, a stylish 4-piece bath, rec room with third fireplace, updated insulation, windows, waterproofing, and new sump pump.Enjoy outdoor living on the 32 deck or in the 40-jet Hydro hot tub. Additional features include a lifetime-warrantied interlocking metal shingle roof, reclaimed heritage pine woodwork, and an oversized double garage with workshop.Close to Western University, Medway Valley Trails, parks, and top-rated schools, this home combines nature, luxury, and convenience in one outstanding package. (id:60626)
Sutton Group Preferred Realty Inc.
9 Sugarberry Court
Hamilton, Ontario
Steps from Lake Ontario, 9 Sugarberry Court is Located In The Prestigious Beach Community And Fifty Point Neighbourhood Of Stoney Creek. This Meticulously Maintained Custom-Built Four-Bedroom Home Offers a Perfect Blend Of Elegance, Comfort, and Functionality. With All Levels Fully Finished, The Home Boasts Multiple Living Areas, a Chefs Kitchen Featuring Granite Countertops with Lavish Abundant Cabinetry and A Spacious Primary Retreat With a Luxurious Ensuite and Two Walk-In Closets. The Versatile Lower Level Provides Space For a Home Theatre, Gym, Or Games Room, While The Double Garage and Driveway Offer Plenty of Parking. Professionally Landscaped Front and Backyards Enhance The Homes Curb Appeal, and The Private Backyard Oasis Includes a Sparkling Above-Ground Pool and Lush Greenery Perfect For Entertaining Or Relaxing. Situated On a Quiet Court With a Lot Size Of Approximately Forty-Seven By One Hundred Seventy-One Feet, This Property Combines Upscale Living With The Convenience Of Nearby Schools, Lakefront Trails, Marinas, Highway Access, GO Transit, Shopping, and Dining, Making It a Rare and Coveted Opportunity In One Of Stoney Creeks Most Desirable Areas. (id:60626)
RE/MAX Escarpment Realty Inc.
9 Sugarberry Court
Stoney Creek, Ontario
Steps from Lake Ontario, 9 Sugarberry Court is Located In The Prestigious Beach Community And Fifty Point Neighbourhood Of Stoney Creek. This Meticulously Maintained Custom-Built Four-Bedroom Home Offers a Perfect Blend Of Elegance, Comfort, and Functionality. With All Levels Fully Finished, The Home Boasts Multiple Living Areas, a Chef’s Kitchen Featuring Granite Countertops with Lavish Abundant Cabinetry and A Spacious Primary Retreat With a Luxurious Ensuite and Two Walk-In Closets. The Versatile Lower Level Provides Space For a Home Theatre, Gym, Or Games Room, While The Double Garage and Driveway Offer Plenty of Parking. Professionally Landscaped Front and Backyards Enhance The Home’s Curb Appeal, and The Private Backyard Oasis Includes a Sparkling Above-Ground Pool and Lush Greenery—Perfect For Entertaining Or Relaxing. Situated On a Quiet Court With a Lot Size Of Approximately Forty-Seven By One Hundred Seventy-One Feet, This Property Combines Upscale Living With The Convenience Of Nearby Schools, Lakefront Trails, Marinas, Highway Access, GO Transit, Shopping, and Dining, Making It a Rare and Coveted Opportunity In One Of Stoney Creek’s Most Desirable Areas. (id:60626)
RE/MAX Escarpment Realty Inc.

