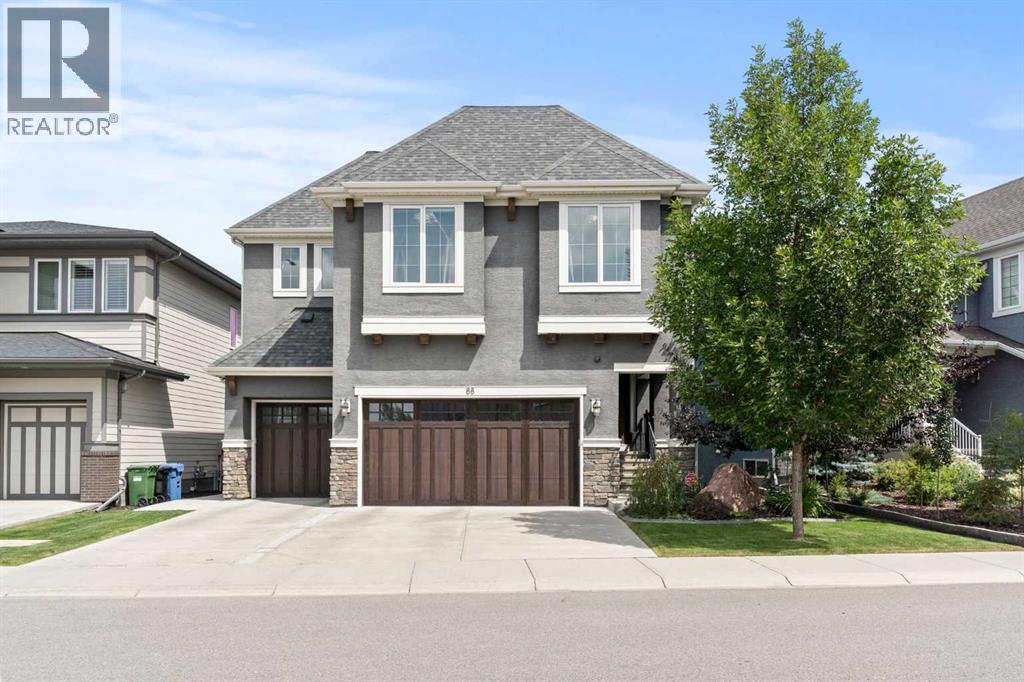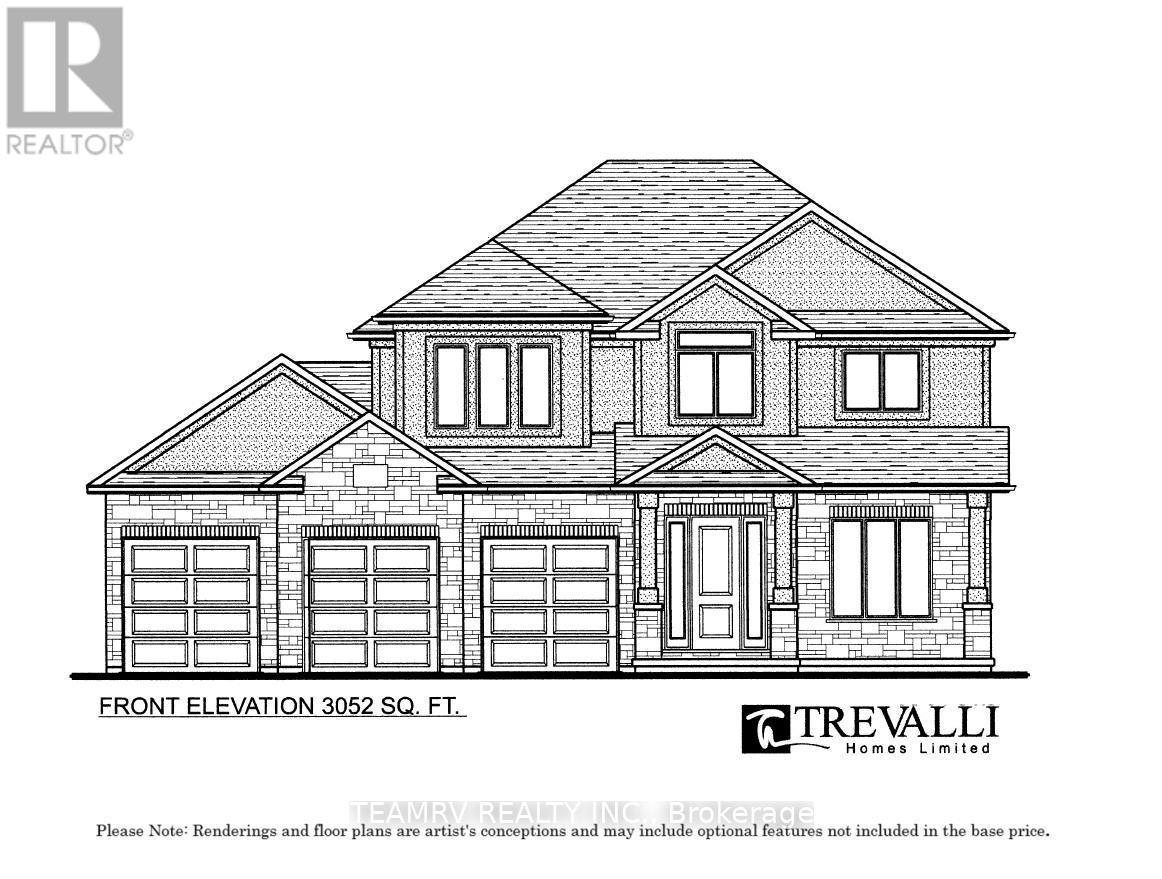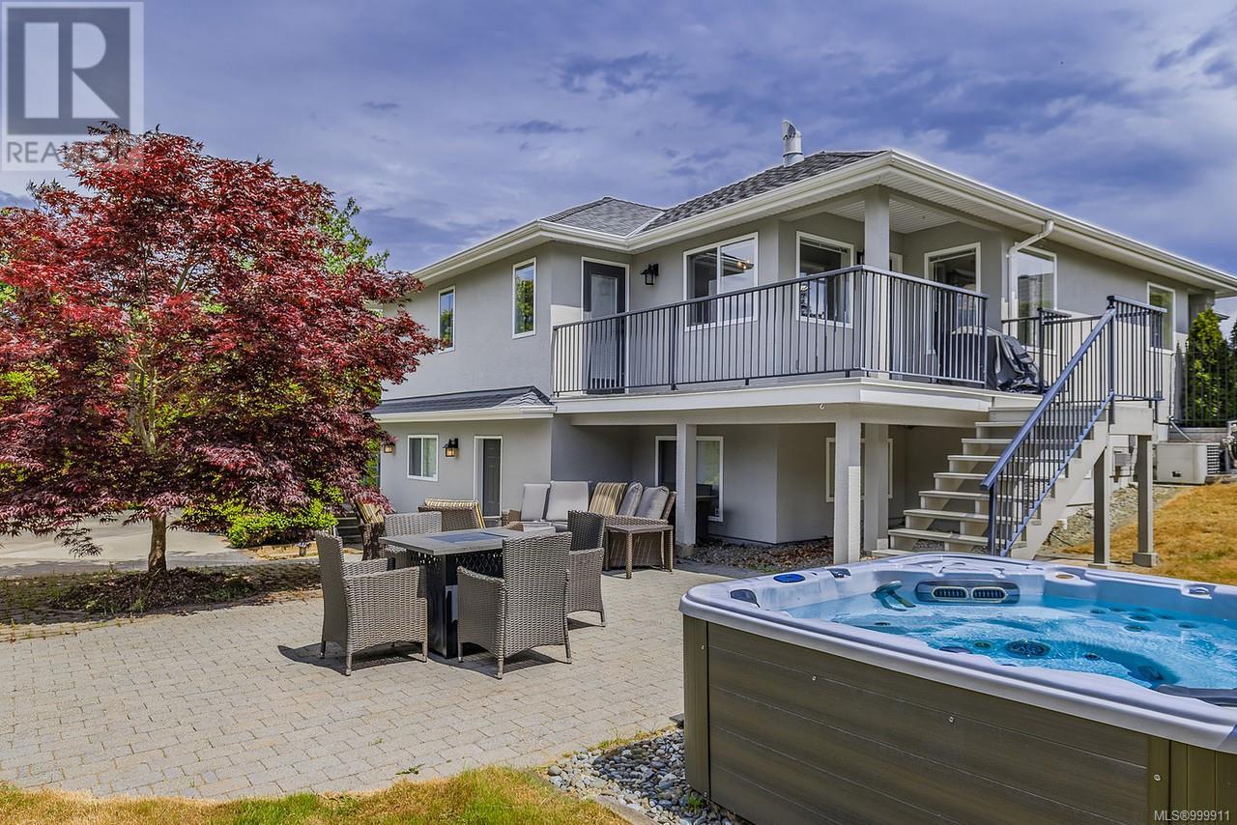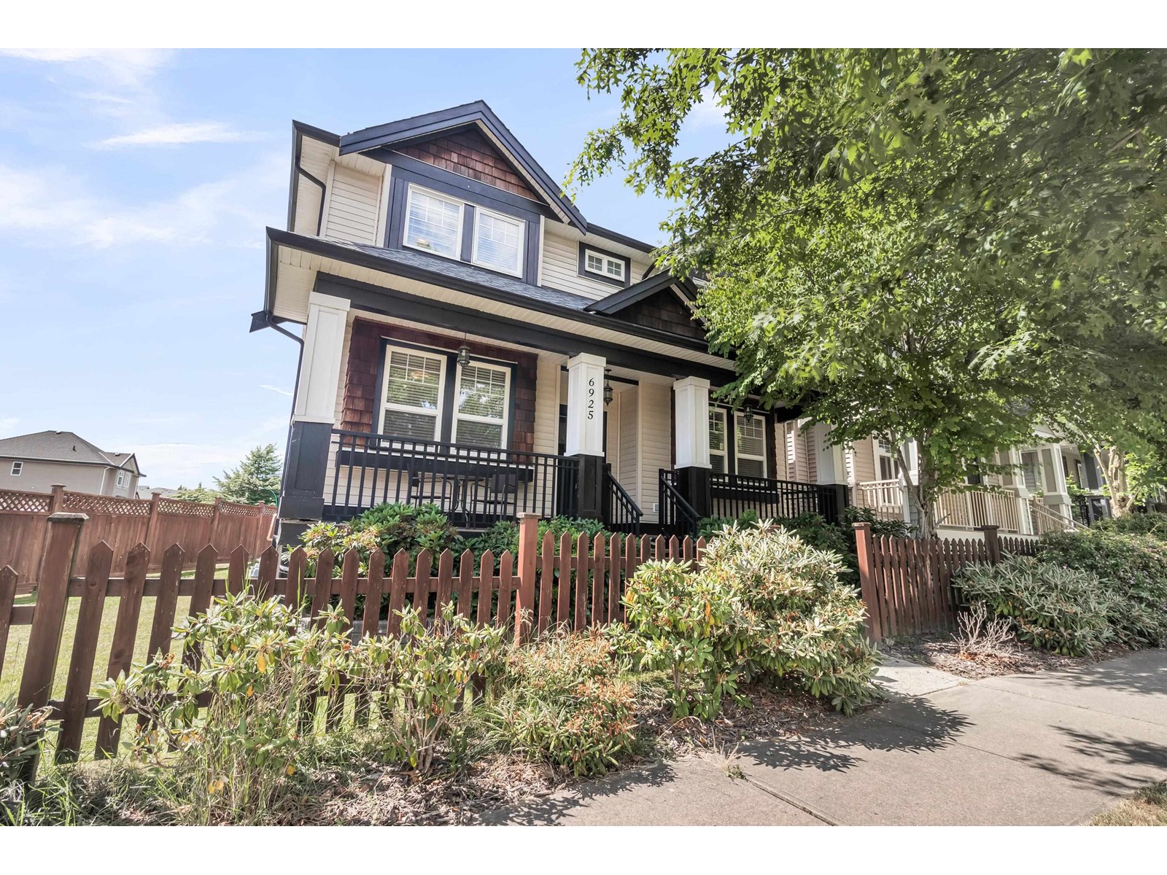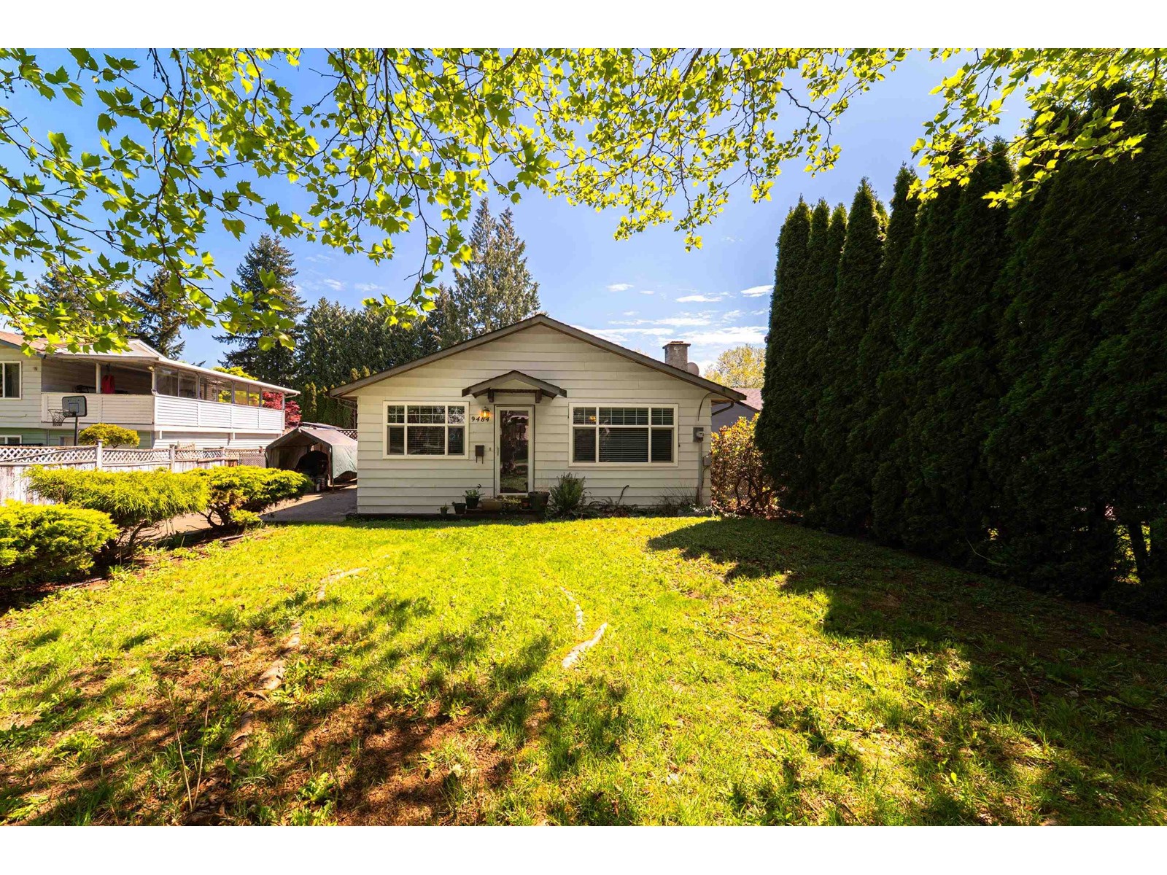304 Riverwood Drive
Ottawa, Ontario
Waterfront living at its best with 70 feet of waterfront on the Ottawa River! Riverwood Drive is on a low traffic quiet cut de sac in the close knit community of McLarens Landing! Picturesque views ALL year round- the LUCKY owners of this home get to see the sun rise & set from their large back porch & from most windows inside the home! An amazing lifestyle awaits that includes your very own PRIVATE sandy beach! An easy drive home as all the roads are paved! A calm unchallenging walk from your home to the water, once there it is so scenic, OPEN & serene! A FULLY insulated 2 car garage. Inside you will find a stylish low maintenance living with coastal vibes! MAPLE hardwood on the main floor & on the EXTRA wide staircase! The gorgeous kitchen offers quartz countertops, loads of shaker style cabinetry, an island! The real wow factor comes from the 2 story wall of windows in the great room- SO much nicer in person! 3 bedrooms above grade & 4 full baths! Bedroom 3 or office on the main floor offers a gorgeous cheater ensuite! The waterfront primary is riverfront perfection with private balcony! There is a walk- through closet that guides you to the 4-piece ensuite. All the bathrooms vanities are finished in a very light wood stain keeping a nice easy consistency throughout. The WALKOUT fully finished lower level offers a generous rec room, wet bar, 4th FULL bath plus LOTS of storage!! Living in McLaren's Landing offers many special annual events for ALL ages & access to private McLaren beach! Explore for miles, kayak to Mohr's Island or fish from your own dock- true outdoor living all year round! Unrivalled lifestyle! FULL back up generator. ICF construction. Bell Fibe high speed internet- essentials for modern rural living! .Lots of local amenities & only 20 minutes from Kanata (id:60626)
RE/MAX Absolute Realty Inc.
113 Rugman Crescent
Springwater, Ontario
Located in Stonemanor Woods, this spectacular 4 bedroom, 4 bathroom is waiting for you to call it home. This home has over 3600 square feet of living space, a huge primary bedroom with a 5 piece ensuite that has a double sided fireplace! Every bedroom has a walk in closet. There is a den on the main floor that can be used as an office. The laundry room is on the upper floor for easy access....no stairs to climb to do your laundry. The huge triple car garage is perfect for all your "toys" with tons of parking in the drive way as well. The basement is a blank canvas with a roughed in bathroom and is awaiting your personal touches. This house is a little piece of heaven right in the beautiful municipality of Springwater with access to parks, hiking, biking and many outdoor activities. This is a great opportunity to own a beautiful home in Springwater. Your dream home awaits! Don't miss this GEM! (id:60626)
Exp Realty
88 Marquis View Se
Calgary, Alberta
Welcome to luxury living in the heart of Mahogany! This stunning, Calbridge built, fully developed walkout home offers lots of upgrades and over 3,800 sq ft of developed living space - thoughtfully designed for comfort, function, and elegance.Featuring 4 bedrooms, a main floor office, upper bonus room, an oversized heated triple car garage, and incredible indoor-outdoor living spaces, this home is a rare find. Enjoy year-round comfort with TWO high-efficiency furnaces, TWO humidifiers, TWO central A/C units, 200-amp service, triple-pane windows, and spray foam insulation in the lower level for added warmth and energy efficiency. All-season Gemstone lights add both style and function to the front and rear of the home—perfect for festive holiday displays or creating beautiful everyday ambiance. Fully programmable and controlled with an easy-to-use app on your phone.Backing directly onto scenic walking paths and offering stunning views of the wetlands, this home is also just minutes from Mahogany’s beautiful lake and Beach Club.Inside, the main level impresses with 10-ft ceilings, 8-ft interior doors, engineered hardwood flooring, and high-end finishes throughout. The Chef’s Kitchen is a showstopper—featuring granite countertops, a sprawling island, full-height cabinetry, a walk-in Butler’s Pantry and premium KitchenAid stainless steel appliances including a gas cooktop, built-in wall oven & microwave. The dedicated office/den with double French doors offers a quiet space for work or play. Upstairs, a bright open landing leads to the bonus room with built-in speakers. The primary suite is a luxurious retreat, intelligently designed with the sleeping area on one side—taking full advantage of the views—and a massive walk-in closet and spa-inspired ensuite on the other, complete with a soaker tub, dual vanities, and a separate shower with a built-in bench.Two additional spacious bedrooms, a full 4-piece bath, and an upper-floor laundry room with sink, cabinetry, and new (2024) oversized washer/dryer complete this level.The fully finished walkout basement expands your living space with a fourth bedroom, a large family room with a second fireplace, a games/rec area with a wet bar, an additional 4-piece bath, and plenty of storage.Step outside to enjoy the full-length upper deck or relax under the full-length covered lower patio, both offering stunning views. With 22 km of pathways, nearby parks, playgrounds, and exclusive lake access, Mahogany offers an unmatched lifestyle.Don’t miss your chance to own this incredible home—book your private showing today! (id:60626)
Cir Realty
222057/222055 Highway 24
Rural Wheatland County, Alberta
WELCOME to this BEAUTIFUL Property with 2 HOUSES Situated on 13.06 acres of WELL-KEPT Grounds in Wheatland County, consisting of a PRIMARY Residence (3,980.48 Sq Ft of Developed Living Space) and a SECONDARY Bungalow (1,321.85 Sq Ft of Developed Living Space) with a DOUBLE Garage. The TWO Dwellings make it ideal for MULTIGENERATIONAL Living, Guests, or Rental. The Primary Residence has a CHARMING RUSTIC feel with exposed WOOD BEAMS, High Ceilings, and a number of ARCHITECTURAL Details (2019 all TRIPLE PANED windows). There is a 30' x 40' COVERED Deck leading to the SOUTH-Facing Front Entrance, where the foyer is done in SLATE FLOOR TILE, leading to a LARGE Great-Room with HARDWOOD floors, featuring a FLOOR-TO-CEILING Stone Overlay for a WOOD STOVE. This is Topped with a DOUGLAS FIR Mantle. Adjacent is the INTIMATE Dining Room with FRENCH DOORS leading to the West Wide of the Deck. Moving into the Kitchen Area, there is a 2 pc Bathroom, an Eating area, a SECOND Wood Stove, and Sliding Doors leading to a PATIO also on the West Side. The Kitchen itself has SS APPLIANCES, a Gas Stove, Light Colored Cupboards, and a Tile backsplash. Flooring is RUSTIC FLAGSTONE, giving a COUNTRY Atmosphere. The Laundry and Pantry are off the kitchen, AS WELL as a mudroom with a DUTCH DOOR leading out to a PATIO on the East Side. Upstairs is the PRIMARY Bedroom with 4 pc bath, including a WALK-IN shower and CLAW-FOOT-TUB. A UNIQUE Hammered Iron Railing leads from upstairs down to the basement, where there are 2 LARGE Bedrooms, a 3 pc Bathroom, 2 Storage Rooms, and 2 Utility Rooms. There is IN-FLOOR heating as well in the Basement. The lawns are WELL KEPT with a Number of Flowering Trees and Shrubs, a Pond, and a LARGE GARDEN Space, also a DOG KENNEL. The SECONDARY Bungalow has a LARGE Kitchen, a Living Room with HARDWOOD Floor, 3 Bedrooms, a 3 pc Bathroom, and a DEN with Sliding Patio Doors to a Deck. The Basement is unfinished but has a LAUNDRY ROOM and 2 LARGE Storage Rooms. There is a detached DOUBLE GARAGE and several Flowering Trees and Shrubs. There are 2 BRAND-NEW SEPTIC (May 2025) for both houses. The rest of the property INCLUDES VARIOUS OUTBUILDINGS, including a Large Shop with 200 amp Service, Barns, Grain Bins, Horse Shelters, and Pasture. BOOK your showing TODAY! (id:60626)
RE/MAX House Of Real Estate
6045 Breonna Dr Nw
Nanaimo, British Columbia
Possible two lots...Looking for a fabulous waterfront lot over 50,000 square feet to build your luxury home. Look no further call for more details. North Nanaimo location, close to parks, schools, shopping. Yet private and amongst like minded neighbours. Geotechnical passed. (id:60626)
Sutton Group-West Coast Realty (Nan)
5025 Genoa Bay Rd
Duncan, British Columbia
Embrace the essence of West Coast living in this stunning oceanfront residence, perfectly perched on a 0.35-acre lot with uninterrupted panoramic views of beautiful Genoa Bay. With 1/3 shared ownership of a private dock that holds legal foreshore tenure, this property offers dock space suitable for a boat up to 35 feet—an ideal retreat for those who love life on the water. Spanning 2,693 sq. ft., the home has been thoughtfully designed to maximize ocean views from nearly every room, as well as from all three outdoor decks. The main floor welcomes you with soaring vaulted ceilings in the living room, a cozy fireplace, and an open dining area. The kitchen includes abundant cabinetry, a bright breakfast nook with a large picture window, and access to a spacious deck where the scenic outlook is nothing short of spectacular. Also on the main level are a generous bedroom, a 2-piece bath, and a convenient laundry room. Upstairs, the primary suite is a tranquil retreat with a large 5-piece ensuite and access to a sun-drenched upper deck—a perfect spot for morning coffee or evening stargazing. A second bedroom on this floor also features its own 3-piece ensuite and shares access to the upper deck. The open-air hallway offers views of the main living space below, enhancing the home’s bright and airy feel. The lower level is a flexible space currently used as a family room but could easily function as a home office, studio, or hobby area. It includes walk-out access to the yard and two finished storage rooms for added convenience. Recent updates provide peace of mind and enhance the home’s curb appeal, including a new front entry door, metal roof, windows and exterior doors, fresh paint, gutters, and downspouts. Outside, the low-maintenance yard allows more time for recreation and relaxation. Just a 2-minute stroll leads to public beach access, the Genoa Bay Marina, and the beloved Genoa Bay Café. This offering delivers it all in a most picturesque setting. (id:60626)
Sotheby's International Realty Canada (Vic2)
450 Masters Drive
Woodstock, Ontario
PROMOTIONAL OFFER For Limited only - Choose from one of the three options: OPTION-1: Finished Basement up to 700 sq. ft. (Rec. Rm, bedroom & a bathroom). OPTION-2: Receive $25K OFF the purchase price. OPTION-3: Appliance Package valued at up to $12K, along with a credit of $12,000 after closing to help you reduce your monthly payments by $500/month for 2 years* Terms and conditions apply** Step into sophistication with this 3,052 sq. ft. luxury home featuring a rare 3-car garage on a 60 wide premium lot. Designed for modern family living, the main floor boasts a chefs kitchen with butlers pantry, formal dining, office, dinette, and spacious living areas with 9 ceilings and natural light throughout. Upstairs features 4 spacious bedrooms, including a grand primary suite with spa-like ensuite, a private ensuite for Bedroom 2, and a Jack-and-Jill bathroom for Bedrooms 3 & 4perfect for growing families. Prime Location: Minutes to 401/403, Fanshawe College, Toyota Plant, hospital, schools, and parks. Customizable floor plans (2,1963,420 sq. ft.) and more lots available . Model Home located at 304 Masters Drive, Woodstock, Open House Every Saturday & Sunday (except holidays) | 1 PM 4 PM (id:60626)
Teamrv Realty Inc.
Century 21 Heritage House Ltd Brokerage
1112 Aery View Way
Parksville, British Columbia
You need to see the inside of this Walter Allen-built home, ideally located close to everything a family could want—parks, schools, shopping, recreation, and more. Offering 2,468 sq.ft. of living space, this home has been lovingly maintained and thoughtfully updated over the years. Recent improvements include a new roof in 2019, updated plumbing in 2021, and a freshly painted exterior with long-lasting elastomeric stucco coating. Step inside and you’ll find rich hardwood floors flowing throughout the main living areas, adding warmth and character. The bright and functional kitchen includes stainless steel appliances, including a brand-new Bosch dishwasher, with ample counter space for prepping meals or hosting. A cozy breakfast nook off the kitchen opens onto the rear deck—perfect for summer BBQs or relaxing with your morning coffee—offering direct access to the beautifully landscaped and private backyard. The spacious primary bedroom is a retreat of its own, featuring a luxurious ensuite with heated marble floors, double sinks, a marble countertop, designer glass block window, and a 5-foot walk-in shower. Downstairs, the lower level is fully finished and offers ideal flexibility for a growing family, home office, or suite potential with its own entrance and ample space. The laundry room has been upgraded with a state-of-the-art GE Fresh Vent washer and dryer. Outdoors, you’ll find mature landscaping, a fenced yard, and a side driveway leading to a second, detached heated garage with 220V power—perfect for a workshop, storage, or hobbies. There's even a hot tub, making this space ideal for entertaining or winding down after a long day. This home is walking distance to Oceanside Elementary and just minutes to Oceanside Place arena, shopping, the beach, and the world-famous Morningstar Golf Course. Whether you're looking for peace, privacy, or proximity, this property checks all the boxes. All measurements are approximate and should be verified by buyer or realtor (id:60626)
Oakwyn Realty Ltd. (Na)
6925 196 Street
Surrey, British Columbia
Welcome to this Charming 5 Bedroom home situated on a desirable corner lot in the heart of Clayton Heights, one of the area's most sought after family communities. This home features an efficient and functional floor plan, complete with an additional Den and Flex Space ideal for a Home Office, Playroom, Fitness Room or Guest Area, offering versatility for growing families. The Mortgage Helper with a separate entrance adds incredible value, whether you're looking for Extra Income or space for Extended Family. Enjoy the convenience of being within walking distance to local parks, schools, and shopping, everyday living easy and accessible. A perfect opportunity to own in a vibrant, family friendly neighbourhood, don't miss your chance to call this place home! (id:60626)
Homelife Benchmark Realty Corp.
44 Dyer Crescent
Bracebridge, Ontario
New Never Lived-In Bracebridge Executive Detached Home Nesled On A Private 0.48-Acre Premium Ravine Lot. This Largest Community Lot Home Features Over 3000 Sq Ft Of Luxurious Living Space With Over $225,000.00 In Premium Upgrades, With Ensuite Perfect For In-Laws, Open Concept Living With A Gas Fireplace, Upstairs Primary W/Ensuite And Walk-In Closet, Second Floor Laundry, Office Area Or Entertainment Area. Easy Access To Bracebridge Sportsplex, Schools, The South Muskoka Curling And Golf Club. Close Access To HWY 11, Parks, Downtown, Schools, Hospital, Trails & Falls. Premium Ravine Lot Backyard, With At Least 4 Car Parking On Driveway, No Sidewalk. (id:60626)
Homelife/future Realty Inc.
9484 133a Street
Surrey, British Columbia
Charming 4-bedroom, 2-bath rancher in prime location near Surrey Memorial Hospital and steps from Queen Elizabeth Secondary. Perfect for families or investors, this home sits on an R3-zoned lot allowing for single-family, duplex, houseplex, or small-scale multi-unit residential development, offering excellent future potential. Enjoy the convenience of parking for 7 vehicles +, and RV parking is available. Whether you're looking to move in, rent out, or redevelop, this property is a rare opportunity in a highly desirable neighborhood. Don't miss out! (id:60626)
RE/MAX Sabre Realty Group
12414 80 Avenue
Surrey, British Columbia
This well-maintained and spacious home features a total of 7 bedrooms and 4 bathrooms, making it ideal for large or extended families, or investors seeking strong rental income potential. The functional layout offers ample living space with bright, comfortable rooms throughout. With multiple bedrooms and bathrooms spread across both levels, the home provides flexibility for multi-generational living or the opportunity to rent out separate suites for additional revenue. Situated on a generous 10,000+ sq.ft corner lot, the property not only offers abundant outdoor space but also holds significant future development potential. Whether you're looking to move in with a big family, generate rental income, or invest in a property with rezoning possibilities. (id:60626)
Woodhouse Realty



