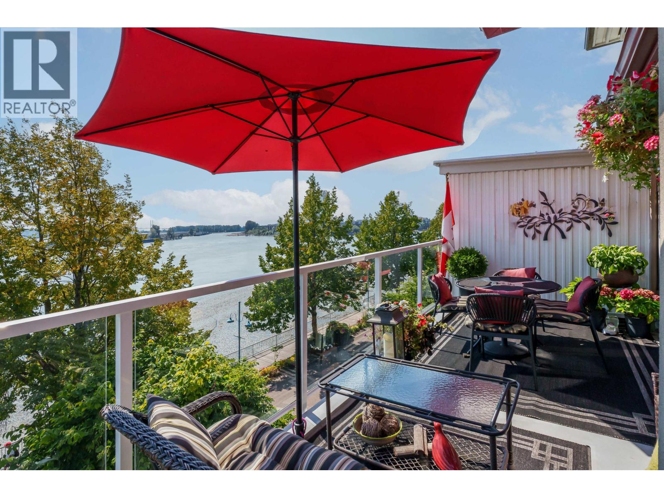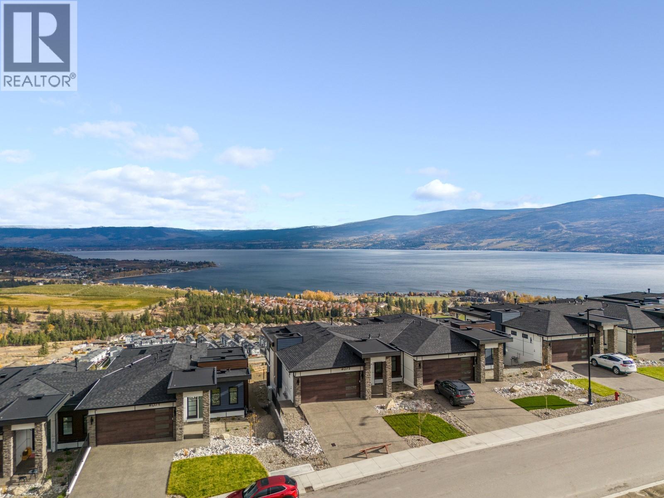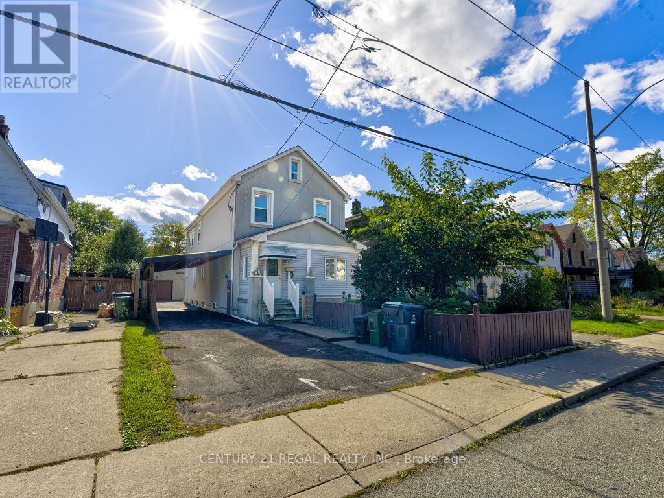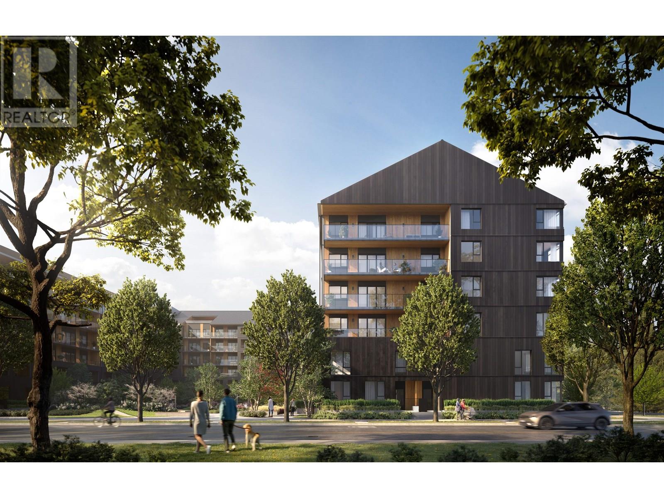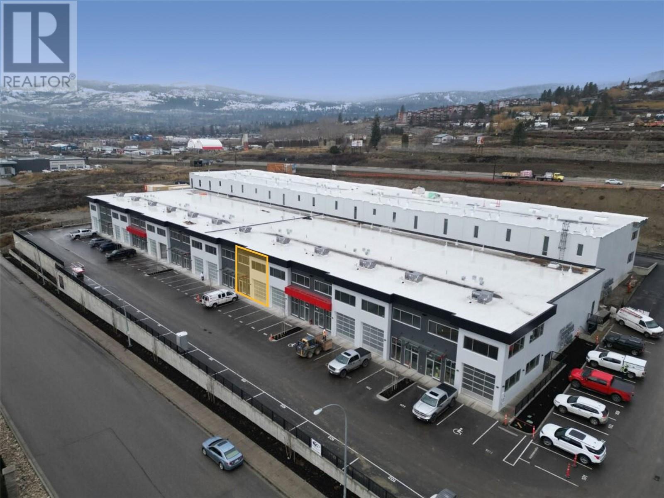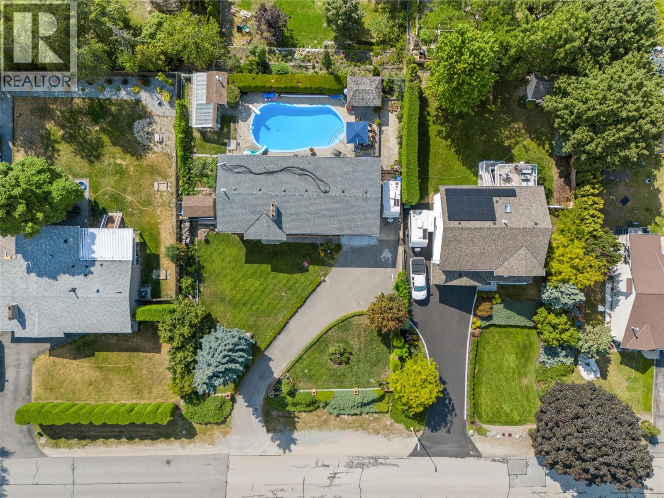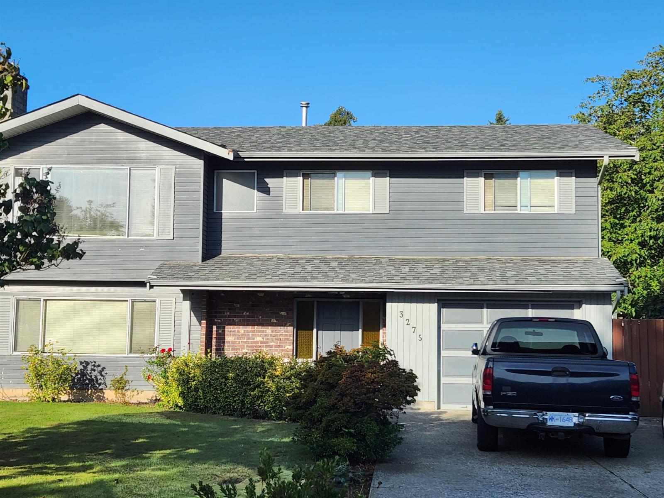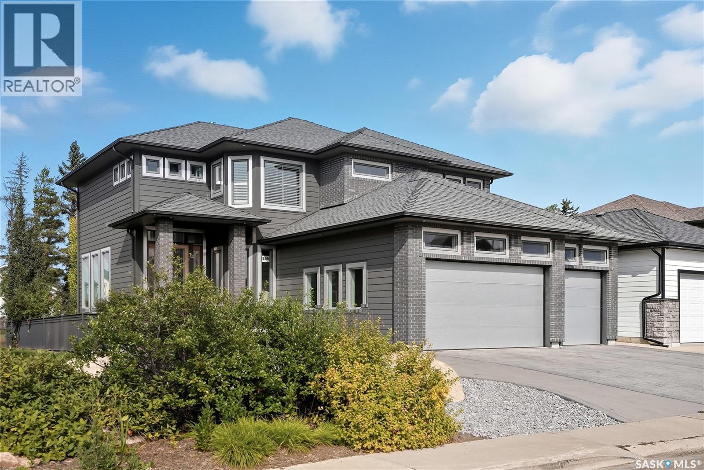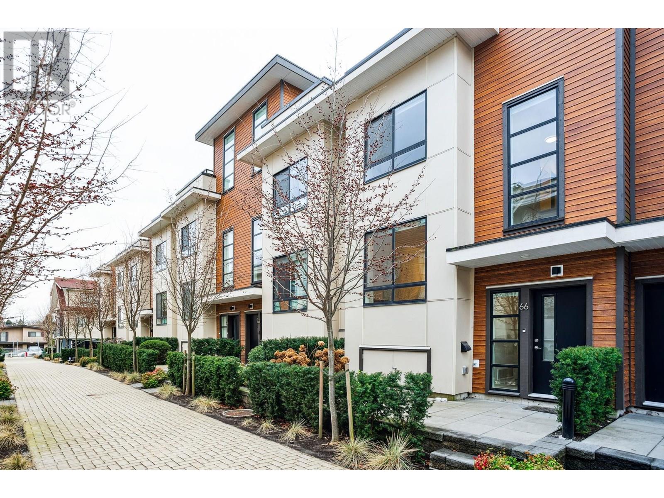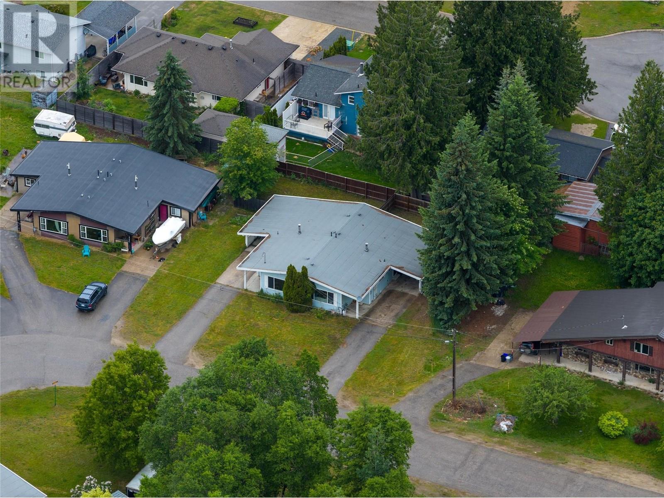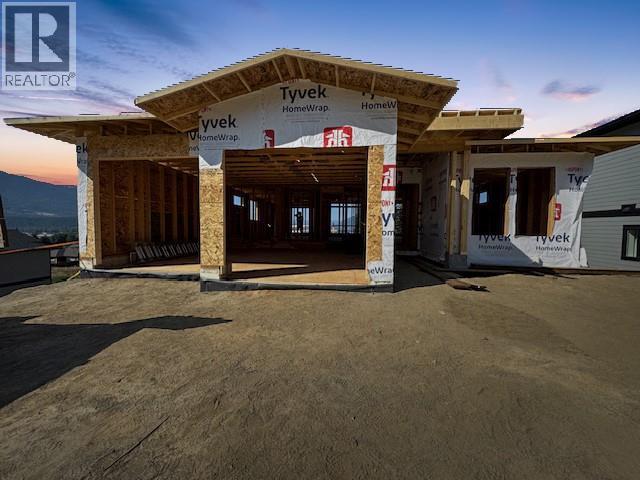408 12 K De K Court
New Westminster, British Columbia
Waterfront living at its best! This fully remodelled 2 level, 1400+ square ft home offers 2 bedrooms plus a den and an upper level family room. Features include Brazilian cherry hardwood floors on the main, a custom kitchen, gas fireplace in the living room (included in strata fees) and a primary bedroom with walk in closet and five piece ensuite. Enjoy fabulous water views from a large balcony off the living room or from the rooftop deck. 2 pets allowed. 1 parking stall and visitor parking. Common room with fitness equipment, pool table and sauna. Steps to cafes, restaurants, shops, River Market, Pier Park, Skytrain & downtown New West. (id:60626)
RE/MAX All Points Realty
4075 Sunstone Street
West Kelowna, British Columbia
Welcome to Shorerise, West Kelowna’s newest master-planned community by Emil Anderson, where Okanagan-inspired architecture, walkability, and panoramic lake & valley views define an elevated lifestyle. This stunning new half-duplex offers a rancher with basement layout, perfect for those who want all the essentials on one level without sacrificing space below. Perched on one of the most favourable lots, enjoy breathtaking lake views from both floors of this thoughtfully designed home, featuring premium upgrades. The chef-inspired kitchen includes s/s appliances and a spacious kitchen island. The open-concept living area flows to a large sundeck —ideal for entertaining or relaxing as the sun sets over Okanagan Lake. Almost $50,000 in upgrades include luxury vinyl floors, custom fireplace, wet bar, hot tub rough in, glass railings, and a finished flex room/den. The finished basement has two additional bedrooms and a full bathroom. Double garage plus drive way parking. Be the first to live in this beautiful home! Please note: this is an active construction site. Please call us before visiting the presentation centre Saturday through Wednesday from 12:00pm to 4:00pm for further information on this home and the Shorerise community, including future parks, pathways, and amenities right at your doorstep. (id:60626)
Vantage West Realty Inc.
11 Midburn Avenue
Toronto, Ontario
A gorgeous renovated home with porcelain tiles, cornice mouldings, wainscotting, whirlpool tub and 5 washrooms. Conveniently located close to TTC, schools, subway, parks and shopping. Approximately 1900 sq ft. (1896sq ft) per MPAC. Seller and Agent do not warrant retrofit status of basement apartment. Additional room in basement with 4 pc. Double detached garage with long driveway and loads of parking. (id:60626)
Century 21 Regal Realty Inc.
633 1209 Cecile Drive
Port Moody, British Columbia
elcome to Umbra at Portwood, Port Moody's newest 23acre master plan community! 219 homes coming winter of 2026. This two beds/2 bath is the perfect layout with no wasted space, 586 sqft ROOFTOP PATIO!, side by side laundry, 9ft ceilings and air conditioned! Our Inform kitchens include: fully integrated Fulgor Milano appliances, quartz countertops/back splash, large island, spice rack, exposed shelving and more. This home comes w/parking, a storage unit & bike space. Portwood is located minutes from Downtown Port Moody, close to Rocky Point Park, the breweries, the Skytrain. Also to complete in Winter 2026, is the Joinery; 14,000 sqft of retail space that will include a grocery, daycare, shops and a plaza. 5% deposits and large credits available on all homes. Visit us at 1190 Cecile Drive! (id:60626)
Rennie & Associates Realty Ltd.
3310 Carrington Road Unit# 105
West Kelowna, British Columbia
This is a unique opportunity to purchase 3,830 square feet of brand-new industrial space in the highly desirable Carrington Business Park in West Kelowna. The unit features a 24' ceiling, 200-amp 3-phase power, a 12' x 12' overhead door, two washrooms, and five parking stalls. Carrington Business Park is strategically located in West Kelowna with highway exposure, offering easy access to Kelowna and nearby retail centers via Highway 97. Business Industrial zoning accommodates a variety of uses, including office space and residential suites on the second floor. (id:60626)
Venture Realty Corp.
2710 Guidi Road
West Kelowna, British Columbia
Set in the sought-after Lakeview Heights community—just minutes from award-winning wineries and the sandy shores of Okanagan Lake—this well-maintained residence offers an exceptional indoor-outdoor lifestyle. The private, resort-style backyard is a true highlight, featuring a heated 42 x 22 ft. pool with a brand-new gas heater, multiple lounging areas, a cabana, fruit trees, a greenhouse, and lush cedars for privacy. Ample parking includes a single-car garage, two RV/boat stalls, and additional spaces. The main level’s open-concept design flows seamlessly from the living room’s floor-to-ceiling brick fireplace to the dining area and gourmet kitchen, appointed with granite counters, Bosch appliances, and a bay window overlooking the pool. Expansive decks wrap around the home, offering covered and open-air spaces for dining and relaxation. The primary suite boasts a walk-in closet with built-ins and a spa-inspired ensuite with heated floors, a soaker tub, and walk-in shower. One additional bedroom and a 4-piece bath complete the upper level. Downstairs, a spacious recreation room with a feature brick fireplace, two bedrooms, a full bath, den, and large laundry/hobby space provide versatility for family living or hosting guests. This is a fantastic opportunity in a desirable location of West Kelowna offering the perfect blend of comfort, style, and convenience. (id:60626)
Unison Jane Hoffman Realty
3275 Jervis Crescent
Abbotsford, British Columbia
Basement Entry home in one of the most desirable area in West Abbotsford. quiet neighborhood. Close to all Level of Schools, recreation Centre and shopping. 3 Bedroom plus 1.5 Bath upstairs and 1 Bedroom suite in basement. Private flat fully usable lot. (id:60626)
Planet Group Realty Inc.
8191 Kunimoto Court
Mission, British Columbia
This stunning, renovated home in the heart of Mission is ideal for large families or those seeking additional rental income. The main floor boasts a spacious layout with four generously sized bedrooms, a bright and inviting living room, and a cozy family room, perfect for gatherings and everyday living. The modern design and high-quality finishes throughout make this home move-in ready. Conveniently located just steps away from a traditional elementary school and a nearby bus route, this property offers easy access to local amenities and public transportation, ensuring both convenience and connectivity. Downstairs, the home features a two-bedroom suite and a separate one-bedroom suite, both ideal for extended family, guests, or rental opportunities. Don't miss this rare opportunity. (id:60626)
Planet Group Realty Inc.
559 Atton Lane
Saskatoon, Saskatchewan
Welcome to a truly custom Evergreen masterpiece, backing green space in one of the neighbourhood’s most desirable crescents. Highlights include a $30,000 designer lighting package featuring a 48” crystal statement fixture, an excessive window package that allows for substantial natural light, heated floors throughout all tile areas in addition to in-floor heat in the basement and triple car garage. Central air and central vac, solid core doors, and an architectural showpiece: two levels of see-through fireplaces wrapped in marble, dividing dining and living with style. The 3-car heated garage offers epoxy floors and upgraded garage doors, while the home itself is protected by a $50k Basement Systems waterproofing upgrade with triple sump pumps and backup. Outdoor living is maximized with a composite deck, partially covered with glass railing, stamped concrete patio, hot tub electrical rough-in, gas BBQ hookup, and an upper balcony overlooking the treed green space and walking paths. Inside, enjoy soaring 18-foot ceilings, a gourmet kitchen with extensive cabinetry and waterfall quartz tops, beautiful open stairs with designer glass railing, and dual laundry rooms for convenience. With four bedrooms and four bathrooms, the layout is both functional and luxurious. The primary suite is a retreat with a private balcony, spa ensuite with an air-jet tub, five-sprayer tiled shower, built-in vanity, and custom walk-in closet. Upstairs, two bedrooms share a Jack-and-Jill bath with a heated towel bar, plus a sitting area with a fireplace. The basement offers a tiled 80,000 BTU fireplace, wet bar, versatile gym space that doubles as a potential wine room with Vanee system and sprinklers installed, and theatre room rough-ins in both the basement bedroom and family room. This property goes far beyond any spec build, with a real brick exterior, premium finishes, and thoughtful upgrades throughout. (id:60626)
Coldwell Banker Signature
66 10199 River Drive
Richmond, British Columbia
Parc Riviera Mews by DAVA - This is a 1316 sf 3 bedrooms and 2.5 Bath townhouse with a side by side double parking. It features geothermal heating & cooling, 9 foot ceiling in main living area, 4 burner gas stove, premium engineered hardwood flooring throughout living and dining areas, cozy carpets in bedrooms. Enjoy the waterfront community, dyke trail and park. Amenities include Club House, fitness room, indoor pool with hot tub and outdoor BBQ patio. Do not miss out! (id:60626)
Sutton Group - 1st West Realty
1822 A&b Maley Road
Revelstoke, British Columbia
Investor Alert! This fully renovated south-facing duplex offers an exceptional opportunity for staff housing, rental income, or multi-family living. Located on a spacious south facing 0.22-acre fenced lot, this property features 4 bedrooms + 2 dens and 4 bathrooms in total—each side offering 2 bedrooms, 1 den, and 2 full baths. Both units have been extensively updated with stylish finishes throughout. The kitchens feature modern cabinetry, new tile, vinyl plank flooring, and are fully equipped with stainless steel appliances including refrigerator, electric range, dishwasher, microwave, and in-suite washer/dryer. Most bathrooms have been remodeled with subway tile, new vanities, updated toilets, and modern tub/shower surrounds. Each den includes its own private exterior entrance, making it ideal for a home office, storage, or potential rental flexibility. Additional updates include fresh paint, new interior passage doors and hardware, and durable vinyl plank flooring throughout both units. Each side of the duplex also offers a covered carport, bonus storage area, and is heated with efficient propane-forced air systems, replaced within the last 5 years. The torch-on roof adds peace of mind and long-term durability. Situated in a quiet, residential area with quick access to the ski shuttle, walking trails, and elementary schools, this turn-key investment property checks all the boxes for functionality, location, and low-maintenance ownership. (id:60626)
RE/MAX Revelstoke Realty
891 25 Avenue Sw
Salmon Arm, British Columbia
Discover Salmon Arm living at its best with this stunning new rancher by Hansbro Quality Homes—currently under construction in one of the city’s newest subdivisions. Known for their quality craftsmanship and thoughtful design, Hansbro brings their signature style and attention to detail to the Shuswap. Step inside and you’ll be welcomed by soaring 11-foot ceilings and oversized picture windows framing panoramic views of Shuswap Lake and the surrounding mountains. The open-concept main level flows seamlessly between the kitchen, dining, and living areas, creating the perfect space for gathering and everyday living. The primary suite is designed to impress, complete with a walk-in closet, a spa-inspired ensuite, and a smart connection to the laundry room. A second bedroom or office near the entry, along with a full bathroom, makes hosting guests or working from home effortless. The unfinished lower level is a blank canvas for your vision—roughed in for a legal suite, with the flexibility to add one or two bedrooms, plus a suspended slab under the garage that’s ideal for a media room, home gym, or even a hockey practice zone for the kids. All of this is set just minutes from Salmon Arm’s vibrant downtown, schools, parks, and recreation—plus the four-season lifestyle of the Shuswap right at your doorstep. Your opportunity to secure a brand-new home in a growing community is here—don’t miss it. (id:60626)
Real Broker B.c. Ltd

