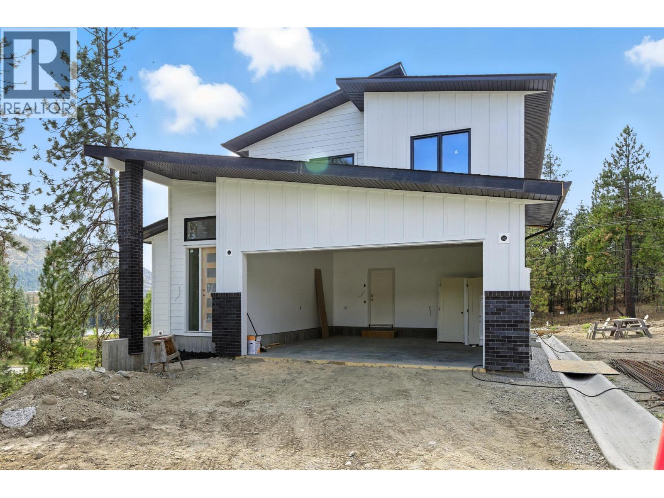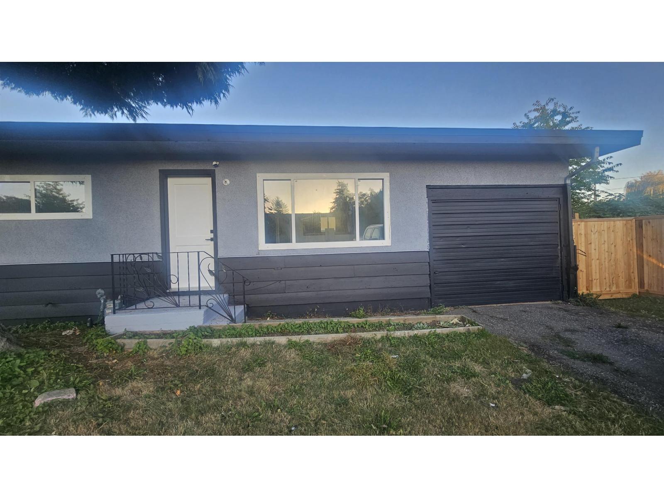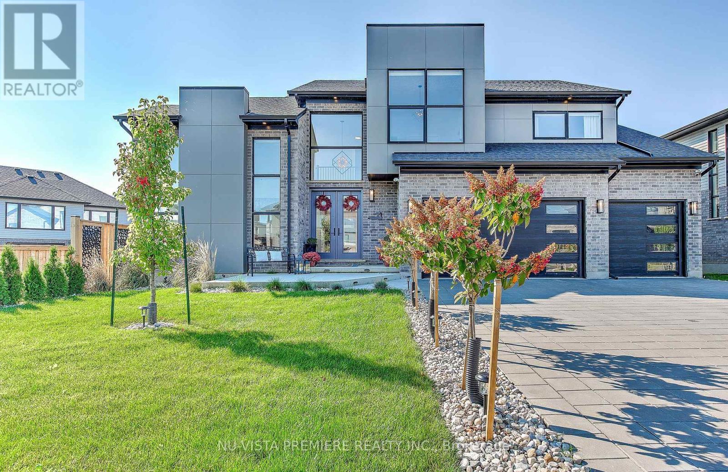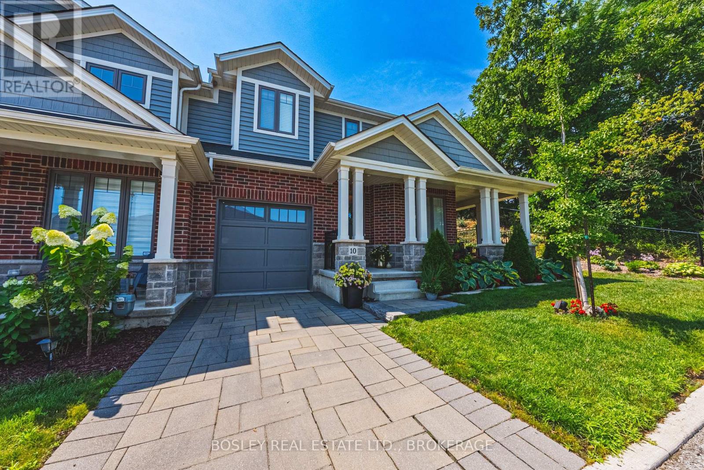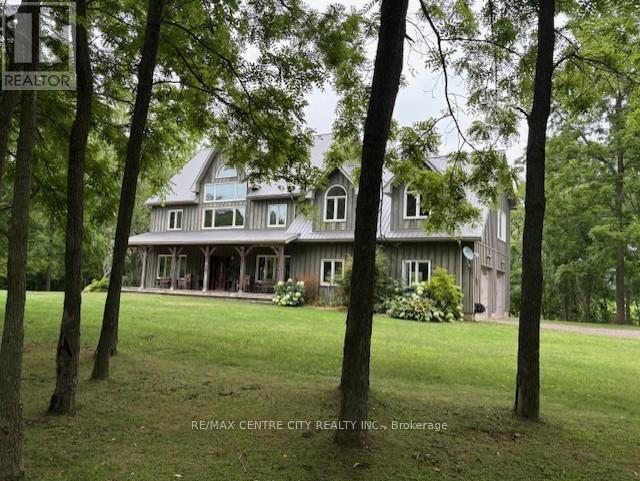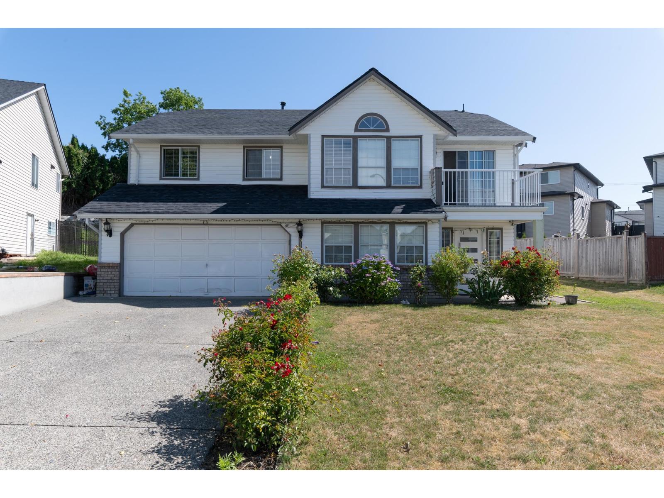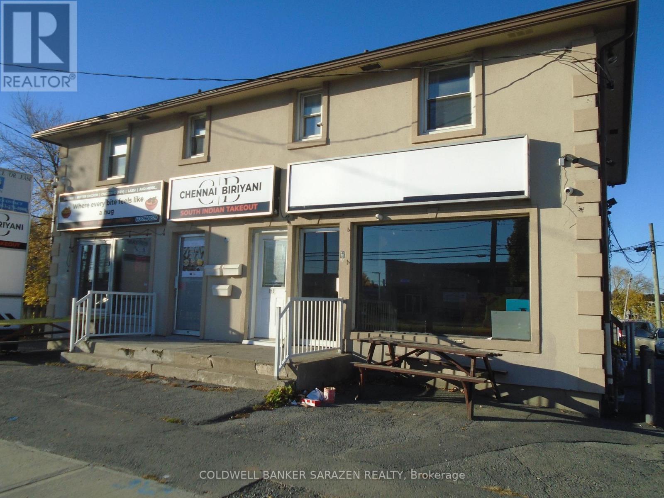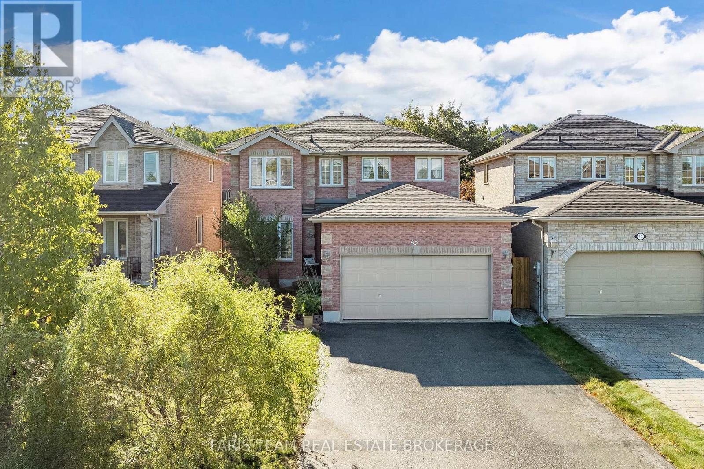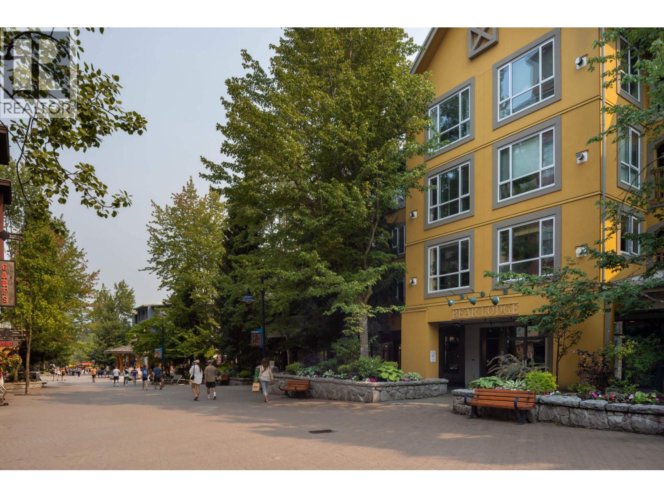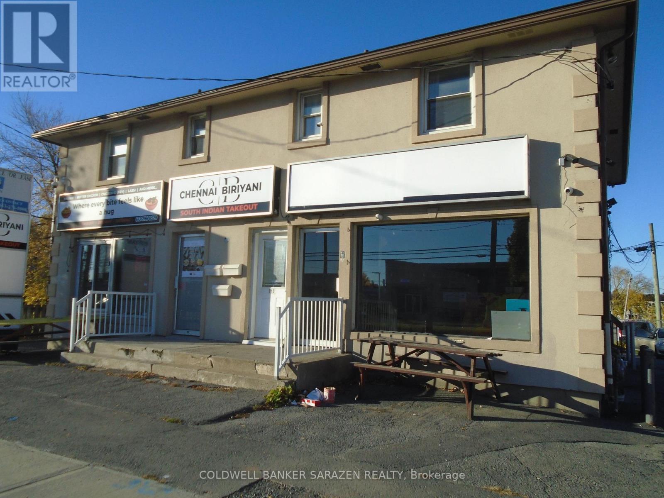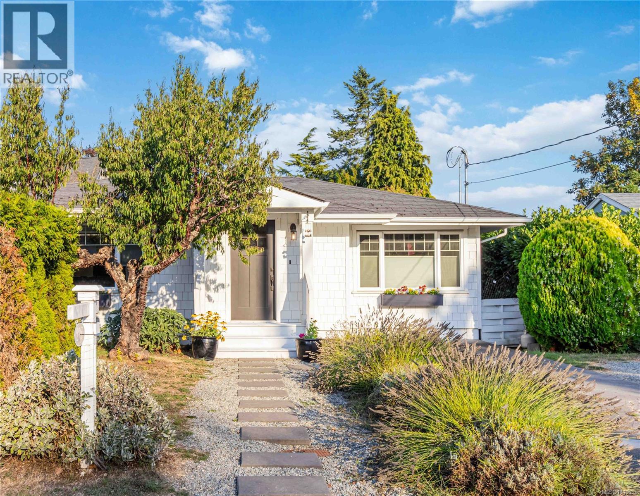2208 Surrey Road
West Kelowna, British Columbia
Welcome to Rose Valley, one of West Kelowna’s most sought-after communities! This beautifully designed 5/6 bedroom, 5 bathroom home with a LEGAL suite blends modern comfort with convenience, just 10 minutes from the bridge for an easy commute downtown. Step inside to find soaring ceilings in the great room, a cozy gas fireplace, and contemporary finishes including quartz countertops and premium flooring throughout. The fully self contained 1 bedroom suite offers excellent mortgage helper potential or private space for family. With a double garage plus generous driveway parking, this home provides plenty of space for vehicles and guests. Families will love being close to top rated schools, parks, and endless hiking trails, while shopping, dining, and everyday amenities are only minutes away. Whether you’re relaxing at home, exploring the outdoors, or commuting into the city, this home delivers the perfect balance of lifestyle and location. This is a brand new 4 lot subdivision. (id:60626)
RE/MAX Kelowna
3112 271 Street
Langley, British Columbia
Exceptional Commercial Investment Opportunity! Zoned C-2, this versatile property allows for a wide range of commercial uses including group childcare, hotel development, and licensee retail (in accordance with the Liquor Control and Licensing Act). The Official Community Plan (OCP) supports Medium Density Residential development up to 6 storeys, offering excellent future redevelopment potential. The property features convenient lane access and includes a well-maintained rancher currently occupied by a reliable long-term tenant. Walking distance to all levels of schools (Parkside Centennial Elementary, Betty Gilbert Middle, Aldergrove Community Secondary), shopping centres, parks-this is a strategic investment in a thriving, amenity-rich neighbourhood. PHOTO IS MERE PROJECTION. (id:60626)
Exp Realty Of Canada
691 Rideau River Road
Montague, Ontario
This stunning waterfront home (2023) on 7.96 acres presents a rare opportunity: the perfect blend of artistic elegance, quality construction & waterfront lifestyle! Take the winding drive to privacy and serenity: it features 4 bedrooms, 3 bathrooms, a gracious foyer with radiant floor heat, a gourmet kitchen with quartz counters, stainless steel appliances, farmhouse sink, large island with seating & incredible expansive pantry! Entertain in the dining room adjacent the kitchen, which leads seamlessly with a sliding glass door to a wrap-around exterior deck with gorgeous waterfront vistas! The incredible living room with soaring windows & vaulted shiplap ceiling offers unparalleled waterfront views and an abundance of natural light! Vinyl & ceramic floors & wood accents throughout! The main floor primary bedroom suite with its private waterfront deck, walk-in closet & expansive ensuite is a true spa-like retreat! Main floor large powder room and separate mudroom/laundry room with ample cupboard space are located off the front foyer. Enjoy a loft style sitting room with waterfront views on the 2nd level next to two more large bedrooms & full bathroom. Take the wood hewn stairs to the lower level walkout family room, expansive recreation room, guest bedroom & massive gym; all with waterfront vistas and radiant flooring! This private oasis, where you can watch loons, herons and osprey from your expansive deck is a short drive from Merrickville, a historic, artisan community! Luxury and lifestyle await! (id:60626)
Royal LePage Team Realty
21 Locky Lane
Middlesex Centre, Ontario
Welcome to 21 Locky Lane, a modern masterpiece with unbeatable curb appeal and thoughtful design throughout. This 3-car garage home sits proudly on a beautifully landscaped lot and offers exceptional outdoor space, including both backyard and side yard areas perfect for entertaining or relaxing. Inside, you're greeted by soaring ceilings, oversized windows, and a layout designed for modern living. Designed for families and executive professionals, this home is a showstopper from the moment you step inside. The grand foyer sets the tone with soaring ceilings and sleek glass panels, leading into the breathtaking den, where floor-to-ceiling windows flood the space with natural light. A fireplace and feature wall stretches elegantly to the ceiling, complemented by custom cabinetry and designer lighting. The chefs kitchen is a dream come true, boasting sleek quartz countertops, a built-in pantry, and premium Fisher & Paykel appliances perfect for everything from intimate dinners to lavish entertaining. Upstairs, the primary suite is pure luxury, with an oversized walk-through closet and expansive windows. The ensuite rivals a high-end spa, offering a tranquil retreat at the end of the day. Two additional spa-like bathrooms, including a Jack and Jill bath, ensure convenience and style for the whole family. No detail has been overlooked, from the fully upgraded mudroom to motorized blinds controlled with a smartphone app for effortless ambiance. Outside, landscaped gardens and a fully fenced backyard create a private oasis. A covered patio with pull-down blinds makes for the perfect summer escape, whether you're hosting or unwinding. The 3-car garage and extended driveway provide ample space for vehicles, guests, and all your storage needs. Nestled in a serene community just minutes from top-rated schools, parks, and shopping, this home offers the perfect blend of grandeur and practicality. (id:60626)
Nu-Vista Premiere Realty Inc.
10 - 2848 King Street
Lincoln, Ontario
Welcome to maintenance-free living in the picturesque community of Jordan Village! This nearly 3000 sq. ft. condo beautifully combines comfort, style & convenience...all while being a short stroll to vibrant Jordan Village & minutes away from Niagara Bench Wineries, restaurants & shops! Step inside and be welcomed by the bright & inviting sitting room directly off the foyer. The spacious rec-room is a big, blank canvas, featuring a charming stone fireplace, lots of light & is just waiting for your vision to take it to the next level! Off the recreation room, through double doors is a spacious bedroom, with lots of light & an ensuite privilege bath. Head up to the main floor to discover an open concept living area enhanced by 9 foot ceilings, creating a bright and airy atmosphere. The classic white kitchen is sporting a glass & tile backsplash, stone counters, stainless steel appliances, centre island & additional servery cabinetry. Adjacent to the kitchen is the bright dining room, flooded with natural light & perfect for hosting family & large enough to entertain your closest friends. You'll love the bright living room with it's stone accent fireplace & rustic mantle, high ceilings and especially, the oversized walk-out doors leading to your private deck, perfect for outdoor enjoyment. The primary suite serves as a tranquil retreat, complete with an large walk-in closet and a stylish 5-piece ensuite, featuring double sinks, a walk-in tiled shower & a large free-standing soaker tub. The main floor also offers a dedicated laundry room and a generous second main floor bedroom, complete with ensuite privilege. Outside, this private end unit allows for tranquility with no rear or side neighbours, complimented by a wraparound porch that invites you to relax & unwind. This condo is an ideal choice for those seeking a vibrant retirement lifestyle in a community that feels like a weekend getaway. Don't miss your chance to experience this exceptional property, book today! (id:60626)
Bosley Real Estate Ltd.
47640 Rush Creek Line
Malahide, Ontario
Imagine waking up in your handcrafted Timber frame home, 2"x6" construction, sunlight streaming through expansive windows that frame breathtaking views of your sprawling 6.69 acre country estate. This isn't just a house, it's a lifestyle. Picture mornings spend sipping coffee on your upper deck 40'x18', the tranquil sounds of nature your only companions. Four spacious bedrooms, 2.5 baths plus roughed in bath on lower level. There's room for family and guests to comfortably share this retreat. The convenience of a large 30' x 30' two-car garage offers ample space for vehicles and hobbies alike. Gourmet kitchen with granite island and higher-end appliances. Even the finished walk-out lower level provides additional living space, perfect for recreation or conveniences, thanks to municipal water and geothermal heating/cooling system. Every window offers a picturesque scene, connecting you with the beauty of your surroundings. This timber frame sanctuary is more than just a home, it's an invitation to embrace a slower pace and savour the beauty of nature. All within your own private haven. Located on 35 minutes south of London and Hwy#401, 15 minutes south-east of St. Thomas. (id:60626)
RE/MAX Centre City Realty Inc.
31165 Sidoni Avenue
Abbotsford, British Columbia
SPACIOUS Family Home with Mortgage Helper in West Abbotsford!!Located on a quiet street in sought-after West Abbotsford, this well-kept home offers space, comfort, and unbeatable convenience. The upper level features 3 spacious bedrooms, a welcoming family room, a bright living room, and an open-concept layout perfect for everyday living. The ground floor boasts a huge bedroom/rec room & one-bedroom suite as a mortgage helper. Enjoy a large and inviting foyer, with tile and laminate flooring throughout for easy maintenance and modern appeal. This house comes with Central AC. Just 2 blocks from Blue Jay Elementary and Rick Hansen Secondary, and within walking distance to Fruiticana, High Street Mall, and other essential amenities. Quick and easy access to Highway 1 makes commuting simple. y!!!! (id:60626)
Century 21 Coastal Realty Ltd.
908-912 St. Laurent Boulevard N
Ottawa, Ontario
PRICE TO SELL..TWO RETAIL STORES WITH FULL BASEMENT AND TWO ONE BEDROOM APARTMENT ON THE TOP FLOORS...LOTS OF PARKING ON SITE..AS PER ZONING THE SITE COULD BE REDEVELOP INTO A 8 STOREY BUILDING RETAIL/APTS..SELLING FOR LAND VALUE... (id:60626)
Coldwell Banker Sarazen Realty
43 Dunnett Drive
Barrie, Ontario
Top 5 Reasons You Will Love This Home: 1) Say hello to a legal income-generating second suite that's professionally finished, city-registered, and completely turn-key, whether you're looking to offset your mortgage, host extended family, or run a top-tier rental, this 3,040 square feet gem does it all and looks good doing it 2) With over $350K in premium upgrades, this isn't your average renovation; think custom kitchen (May 2024)with 42 maple soft-close cabinets, gleaming quartz counters and backsplash, stylish porcelain tile, and warm birch hardwood throughout, every inch polished, elevated, and thoughtfully designed because the details matter 3) The second suite is a knockout with two spacious bedrooms, a designer kitchen, cozy living area, 4-piece bathroom, and its own laundry; private, stylish, and completely separate, its perfect for potential tenants or the in-laws who might never want to leave 4) The main living areas are drenched in natural light and feature expansive bedrooms, rich hardwood flooring, ample closet space, and well-appointed living spaces tailored for everyday comfort and effortless entertaining 5) Backyard bliss meets standout curb appeal with lush gardens, immaculate landscaping, and your own slice of serenity, topped off with a new Owens Corning shingled roof (2020); this home isn't just beautiful, its built to last. 2,075 above grade sq.ft. plus a finished basement. *Please note some images have been virtually staged to show the potential of the home. (id:60626)
Faris Team Real Estate Brokerage
203 4314 Main Street
Whistler, British Columbia
This is the largest one-bedroom floor plan in Bear Lodge, featuring an open layout and a rare walk-in closet/dressing room off the bedroom. Quietly positioned on the east-facing side of the building, this suite enjoys morning light and beautiful views of Blackcomb Mountain from the private balcony. Enjoy all the comforts of home with in-suite laundry, secure underground parking, ski locker, and access to the fitness room and hot tub in Eagle Lodge. The central Village location means you're just steps from shops, restaurants, and a short walk to ski lifts. The strata fee includes heat, hot water, gas, internet, and cable. Zoned for Phase I nightly rentals and unlimited owner use. Furniture and Artwork are included in the sale price. (id:60626)
Whistler Real Estate Company Limited
908-912 St. Laurent Boulevard N
Ottawa, Ontario
PRICE TO SELL....SEE MLS X3189830 FOR DETAILS (id:60626)
Coldwell Banker Sarazen Realty
2951 Dean Ave
Saanich, British Columbia
OH Thurs 6th 9:30-11:00am and Sun Nov 9th 1-3pm Cottage-style luxury in a desirable central location!! Step into a beautifully reimagined 3-bedroom, 2-bath bungalow where timeless charm meets modern comfort. Fully renovated in 2020, this single-level home offers bright, open-concept living with custom maple cabinetry, quartz countertops, and a cozy gas fireplace. Enjoy radiant heated floors in your spa-inspired bathrooms, & designer finishes throughout. French doors open to a private patio & low-maintenance yard -perfect for relaxing. With its mature lot, central location near schools, shops, & parks, this home offers luxury, easy living, and exceptional design — the perfect blend of warmth, style, & convenience. Imagine morning coffees bathed in sunlight, evenings by the gas fireplace, & weekends enjoying the quiet charm of a close-knit neighbourhood. Every detail, from the custom built-ins to the featured vintage track doors was thoughtfully designed. (id:60626)
Exp Realty

