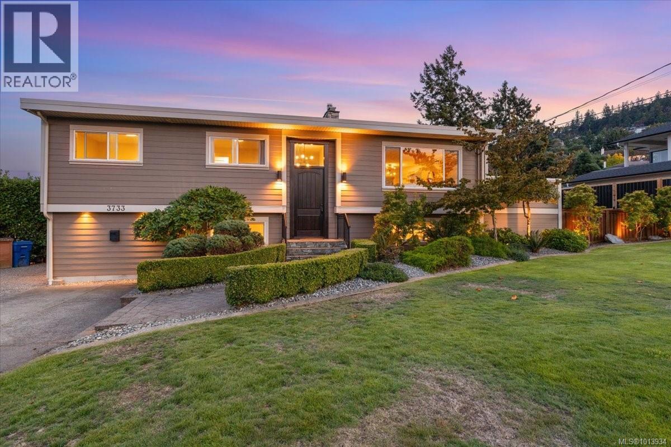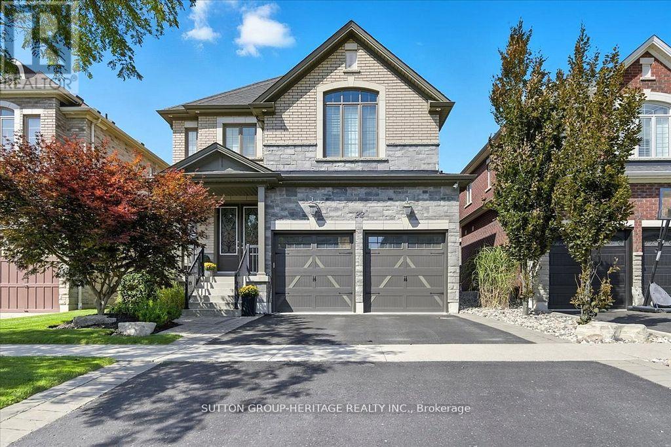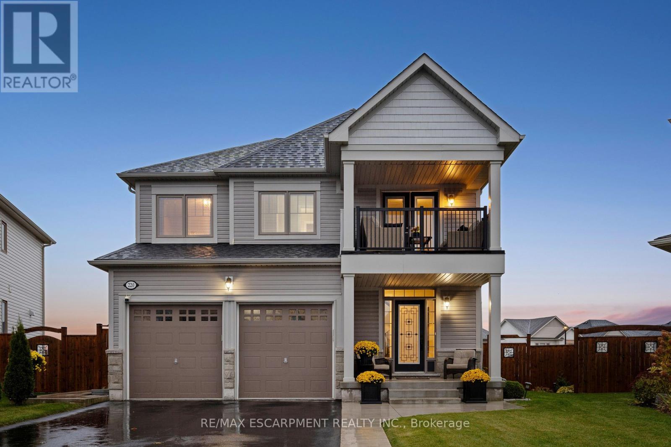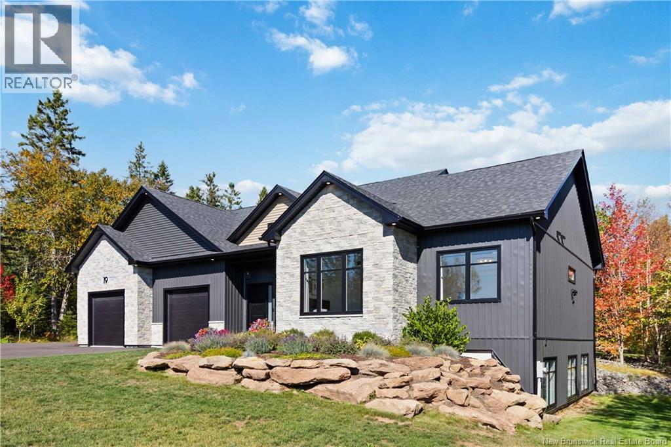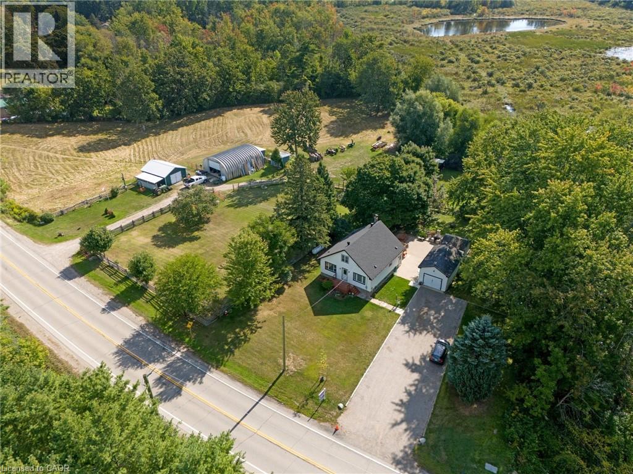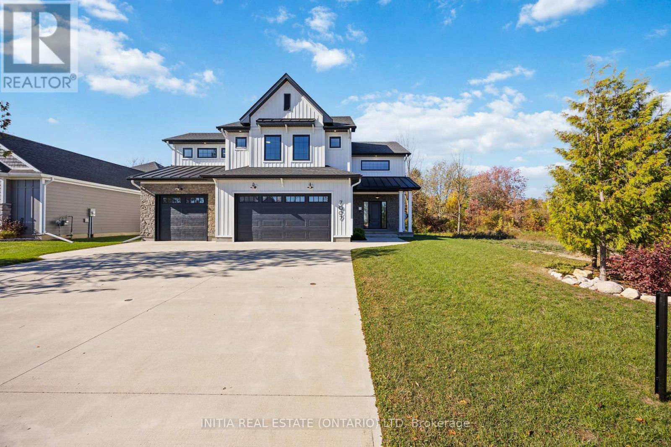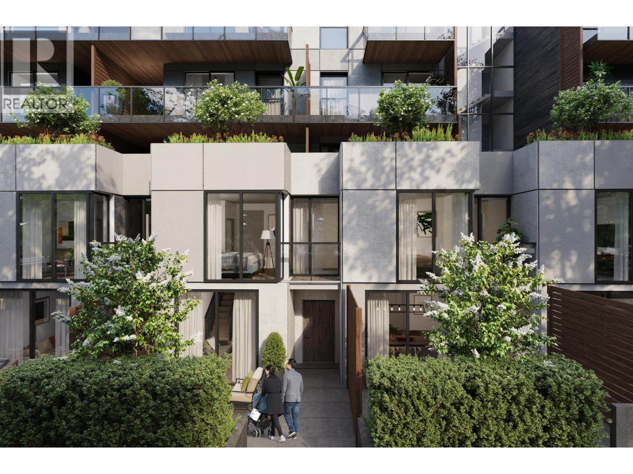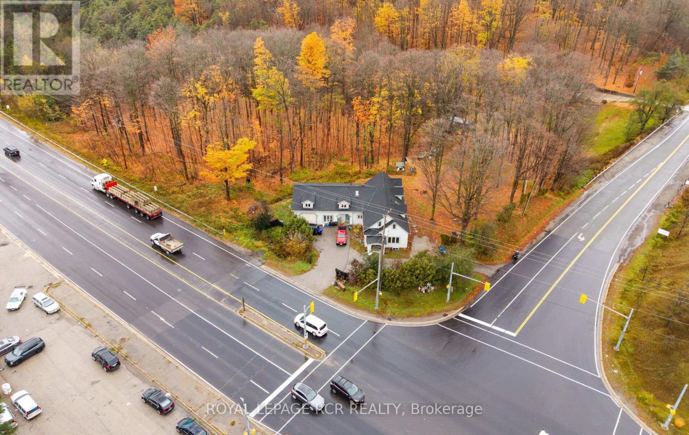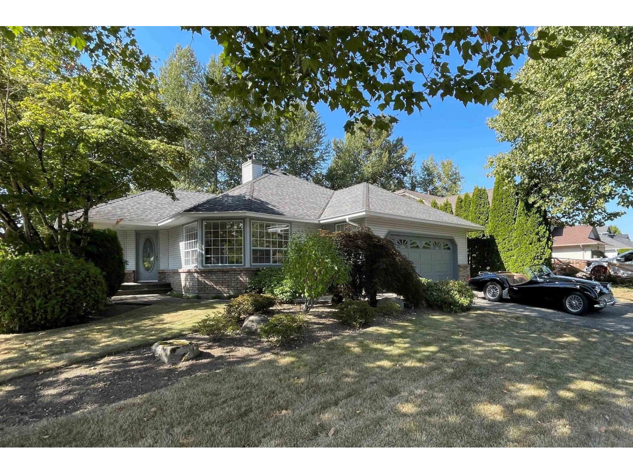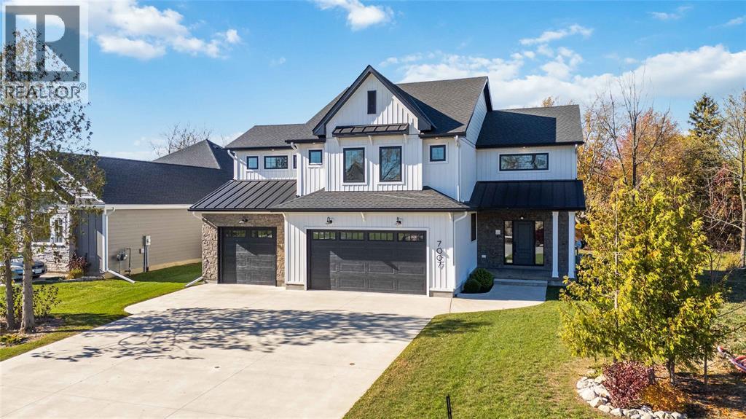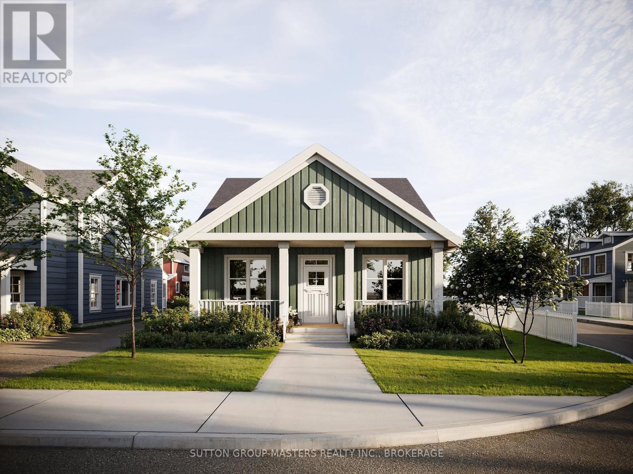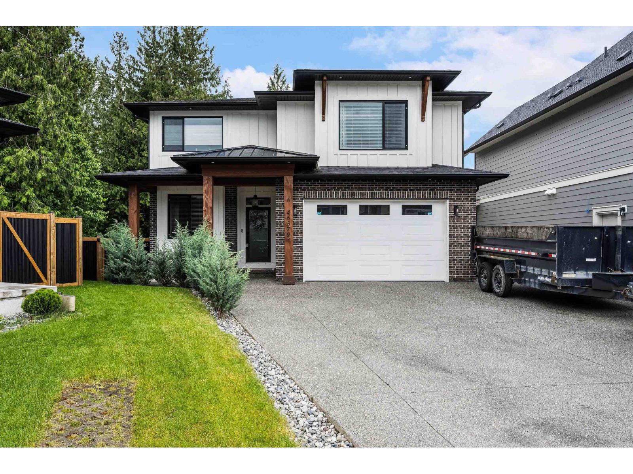3733 Polaris Dr
Nanaimo, British Columbia
Beautifully updated 5 bedroom, semi waterfront split-entry home in Hammond Bay with sweeping ocean and mountain views. The bright layout features modern updates, spacious living areas, and a refreshed kitchen that opens to a deck perfect for soaking in the scenery. With five bedrooms, there’s room for family, guests, or an office, and with the split entry and separate access to the lower level, the space could easily be suited for added income or extended family. The third of an acre landscaped yard offers space for relaxation and play. Located within walking distance to Pipers Lagoon and Neck Point Park, you’ll enjoy beaches, trails, and waterfront sunsets just steps away. Families will love the nearby schools, parks, and playgrounds, while shopping, dining, and North Nanaimo amenities are only minutes away. A move-in ready property in one of Nanaimo’s most sought-after neighborhoods, combining comfort, convenience, and the coastal lifestyle. (id:60626)
460 Realty Inc. (Na)
22 Glengowan Street
Whitby, Ontario
Welcome to The Orchard by Highmark Homes, a beautifully crafted four-bedroom, four-bathroom residence in one of Whitby's most desirable neighbourhoods. From the moment you arrive, the curb appeal is undeniable with a timeless brick and stone exterior, an asphalt driveway framed with tumbled stone pavers, new garage doors, and thoughtfully designed perennial gardens enhanced by maturing trees including columnar oak, spruce, and a Japanese maple. The fully fenced backyard is ideal for entertaining with a custom deck, pergola, and shed, while natural gas connections for both a barbecue and fire table make it the perfect space to gather year-round. An in-ground sprinkler system ensures the grounds are easy to maintain. Inside, the home showcases elegant details and functional design. The main floor features hardwood flooring throughout, extending up the hardwood staircase and across the upper hallway. Soaring nine-foot ceilings and extended eight-foot doors and doorways enhance the sense of space, while coffered ceilings in the living room and family room add architectural character. The kitchen is both stylish and practical, complete with quartz countertops, pantry, double sink with garburator, pot lights, pendant lighting, and a breakfast bar. The mudroom, with direct access to the garage, offers excellent storage and organization for busy households. Upstairs, the primary suite provides a private retreat with a large walk-in closet and a luxurious five-piece ensuite. The second bedroom includes its own four-piece ensuite, while the third and fourth bedrooms share a spacious five-piece Jack-and-Jill bath. Modern conveniences include electric vehicle readiness with a 240V outlet and breaker space for a level two charger. Located close to Highway 407 for easy commuting, and minutes to schools, parks, and shopping, this home offers the perfect blend of luxury, convenience, and community living. Detailed features room by room is attached. (id:60626)
Sutton Group-Heritage Realty Inc.
220 Harpin Way E
Centre Wellington, Ontario
4 BEDROOMS! 4 BATHROOMS! PIE-SHAPED LOT! FINISHED BASEMENT! Welcome to 220 Harpin Way E - a beautifully appointed 4-bed, 4-bath detached home on a premium pie-shaped lot in the sought-after Storybrook subdivision of Fergus. Built in 2021 and designed with family comfort in mind, this home blends style and function across three spacious levels. Inside, 9-ft ceilings, wide-plank flooring, and California shutters set the tone. The gourmet kitchen features a large quartz island, gas stove, pot-filler, extended cabinetry, and walkout to a deck with gas BBQ hookup - perfect for entertaining. The living room includes a cozy gas fireplace and custom built-ins, complemented by a formal dining room and practical mudroom with inside garage entry. Upstairs, the luxurious primary suite boasts a walk-in closet and spa-like ensuite with a soaker tub and glass shower. Three additional spacious bedrooms, a 4-pc bath, and laundry room round out the second floor - including one room with its own private balcony, ideal for a home office. The finished basement adds a rec room with fireplace, bonus room for an office or gym, plus storage. Mechanical systems are near-new, offering peace of mind. Outside, enjoy a fully fenced, landscaped yard with room to roam - ideal for kids, pets, or future pool plans. The double garage and 4-car driveway make daily life easy. Located on a quiet cul-de-sac, you're close to parks, trails, the Grand River, brand-new Grand River Public School, and Groves Hospital. It's everything a growing family needs - in one move-in ready home. (id:60626)
RE/MAX Escarpment Realty Inc.
19 Terracina Drive
Berry Mills, New Brunswick
Welcome to 19 Terracina Drive, a residence where timeless elegance and modern innovation meet. This custom-built estate offers 3 spacious bedrooms and 3 full bathrooms, designed with uncompromising attention to detail and refined style. The exterior showcases a striking blend of stone and vinyl board-and-batten siding, enhanced by professional landscaping, a paved drive, and elegant stone patios that frame the home in sophistication. Inside, soaring 10 ft ceilings on the main floor and 9 ft ceilings below create an airy grandeur, while oak tray ceilings and a dramatic stone fireplace set the tone for elevated living. The gourmet kitchen is a dream with a gas stove, large island, impressive side-by-side fridge and freezer, plus walk-in pantry with smart oven & beverage fridge. Flowing to the dining and living spacesperfect for hosting with style. Primary suite boasts luxurious ensuite and walk in closet plus 2 additional spacious bedrooms on main floor. Lower level provides extra space with potential for an in law suite including kitchen rough in. ICF foundation (house and garage), foam-insulated foundation, gas fireplace, gas stove, five mini-splits, generator hookup. Outdoors, enjoy beautifully landscaped grounds, an RV hookup with sewer, plus a 42 x 30 heated double detached garage with 12 foot ceilings, 10 foot bay doors, full 3 pc bathroom(shower), mini split heat pump, separate electrical panel, utility sink and 20 amp plugs and much more! See feature sheet attached (id:60626)
3 Percent Realty Atlantic Inc.
2165 Spragues Road
Cambridge, Ontario
COUNTRY RETREAT WITH ACREAGE & OUTBUILDINGS. Welcome to 2165 Spragues Road – a charming 3-bedroom, 1-bathroom home set on 3.05 acres, offering both comfort and endless potential. Surrounded by peaceful countryside views and brimming with country charm, this property sits across from Bannister Lake and is just minutes from Wrigley’s and Millers Lakes Conservation Areas. Enjoy the serenity of nature while being only minutes from all amenities and with quick access to the 401. Step inside to find a warm and inviting layout, featuring a spacious living room, a functional eat-in kitchen with a centre island, and cozy bedrooms that make the home truly family-friendly. Recent updates include a new furnace (2022), an owned hot water heater (2015), and a roof replaced in 2018, ensuring peace of mind for years to come. Outdoors, the property shines with multiple outbuildings perfect for hobbyists, small-scale farming, or workshop use. The heated shop is powered by propane, complete with hydro, water, and a garage door opener with remote – ideal for projects year-round. The barn is also equipped with water and hydro, offering flexibility for livestock or storage. A detached single garage provides even more convenience. With over 3 acres of land, mature trees, and space to roam, this property offers the tranquility of country living while still being close to town conveniences. Whether you’re looking for a homestead, hobby farm, or an investment with severance potential, 2165 Spragues Road delivers exceptional possibilities. (id:60626)
RE/MAX Twin City Faisal Susiwala Realty
7007 Blue Coast Heights
Plympton-Wyoming, Ontario
WELCOME TO 7007 BLUE COAST HEIGHTS - WHERE MODERN LUXURY MEETS MINDFUL LIVING. NESTLED ON AMATURE LOT IN THE SOUGHT-AFTER COMMUNITY OF CAMLACHIE, THIS EXCEPTIONAL FARM-STYLE INSPIRED HOME IS PART OF AN EXCLUSIVE ENCLAVE OF JUST THIRTY PROPERTIES THAT ENJOY PRIVATE PARKLAND USEAND DEEDED ACCESS TO THE PRISTINE SHORES OF LAKE HURON. PROUDLY AWARDED PLATINUM CERTIFICATION BY BUILT GREEN CANADA, THIS RESIDENCE REPRESENTS THE HIGHEST STANDARD IN SUSTAINABLE,HIGH-PERFORMANCE DESIGN - COMBINING ENERGY EFFICIENCY, HEALTHIER INDOOR AIR QUALITY, AND ENDURING VALUE WITH MODERN STYLE AND COMFORT. STEP INTO THE GRAND FOYER WHERE A SOARING CEILING AND BRIGHT NATURAL LIGHT CREATE AN IMMEDIATE SENSE OF SPACE AND SOPHISTICATION. THE OPEN-CONCEPT MAIN LEVEL FEATURES A GREAT ROOM HIGHLIGHTED BY A SLEEK FIREPLACE, TRIPLE-PANE WINDOWS, OVERLOOKING THE LANAI AND REAR YARD. THE CHEF'S KITCHEN SERVES AS THE HEART OF THE HOME, COMPLETE WITH PREMIUM, ENERGY-EFFICIENT APPLIANCES, CUSTOM CABINETRY, AND A LARGE ISLAND THAT INVITES GATHERING AND CONNECTION. A LARGE DINING ROOM WITH FOUR WINDOWS THAT PERFECTLY FRAME A BEAUTIFUL MATURE MAPLE TREE - CREATING A PICTURE-PERFECT SETTING FOR FAMILY DINNERS OR INTIMATE EVENINGS WITH FRIENDS.UPSTAIRS OFFERS A UNIQUE BARREL CEILING GATHERING ROOM - AN IDEAL SPACE FOR RELAXATION,ENTERTAINING, OR FAMILY MOVIE NIGHTS. YOU'LL ALSO FIND A PRIVATE OFFICE, A LUXURIOUS PRIMARY SUITE WITH A SPA-INSPIRED ENSUITE, AND A SECOND-FLOOR DECK THAT INVITES YOU TO UNWIND AND ENJOY THE OUTDOORS IN TOTAL COMFORT.THE FULLY FENCED BACKYARD PROVIDES EXCELLENT PRIVACY AND A PEACEFUL RETREAT FOR OUTDOOR DINING OR QUIET EVENINGS UNDER THE STARS. JUST A SHORT STROLL AWAY, YOUR DEEDED BEACH ACCESS AWAITS -THE PERFECT SPOT TO ENJOY SUNSETS AND SUMMER DAYS ON THE SHORES OF LAKE HURON.A PERFECT BLEND OF ECO-CONSCIOUS DESIGN, MODERN ELEGANCE, AND LAKESIDE LIVING - THIS HOME TRULY NEEDS TO BE SEEN TO BE APPRECIATED. (id:60626)
Initia Real Estate (Ontario) Ltd
Th2 203-263 W 49th Avenue
Vancouver, British Columbia
Introducing Pure, a 'biophilic centered' designed condo development with pure intention. Pure is centrally located at 49th & Columbia, across from the popular Langara Park, in the West Side´s rapidly evolving Cambie corridor. Coming home never felt this good. Comfort and functionality have been prioritized above all else. Our homes offer two nature infused colour palettes inspired by water and earth that give interiors a warm, seamless feel. This concrete Townhome plus EV ready parking features 2bed2bath on 2 levels. Easy access to your storage room which is conveniently located on the same floor. Contact us for our buyer's incentives. Completion Spring 2026 (id:60626)
Rareearth Project Marketing
Exp Realty
1008 Tottenham Road
New Tecumseth, Ontario
Great opportunity and investment potential. Located at the busy & highly visible location at the northwest corner of Highway 9 & Tottenham Road, this lot is approximately 150 feet x 225 feet (.8 acres). The property features a detached home offering 3 residential units. The main unit features spacious foyer, updated kitchen with tile floor & backsplash, french doors open to living room with laminate flooring and upper level features 4 bedrooms, one with walkout to balcony and separate den with skylight. There is a side entrance to main floor 1 bedroom unit, full kitchen, 3 piece bathroom and private deck. The 3rd unit at garage offers 2 bedrooms, bathroom and full kitchen. The property features 2 furnaces, two air conditioners. (id:60626)
Royal LePage Rcr Realty
8459 142a Street
Surrey, British Columbia
Welcome to Brookside Estates, one of Surrey's most desirable neighbourhoods where convenience meets tranquility. This former Jenish Show Home offers 1,823 sqft of one level living on a beautifully landscaped lot backing onto green space for ultimate privacy. The spacious rancher features a bright west-facing yard, elegant French doors, two cozy gas fireplaces, and timeless design throughout. Located steps from Brookside Elementary and near Enver Creek Secondary, parks, trails, and transit all within walking distance. With RV parking and a peaceful setting just minutes to Bear Creek Park and local shops, this home blends comfort, charm, and accessibility in one perfect package. (id:60626)
Real Broker
7007 Blue Coast Heights
Plympton-Wyoming, Ontario
WELCOME TO 7007 BLUE COAST HEIGHTS — WHERE MODERN LUXURY MEETS MINDFUL LIVING. NESTLED ON A MATURE LOT IN THE SOUGHT-AFTER COMMUNITY OF CAMLACHIE, THIS EXCEPTIONAL FARM-STYLE INSPIRED HOME IS PART OF AN EXCLUSIVE ENCLAVE OF JUST THIRTY PROPERTIES THAT ENJOY PRIVATE PARKLAND USE AND DEEDED ACCESS TO THE PRISTINE SHORES OF LAKE HURON. PROUDLY AWARDED PLATINUM CERTIFICATION BY BUILT GREEN CANADA, THIS RESIDENCE REPRESENTS THE HIGHEST STANDARD IN SUSTAINABLE, HIGH-PERFORMANCE DESIGN — COMBINING ENERGY EFFICIENCY, HEALTHIER INDOOR AIR QUALITY, AND ENDURING VALUE WITH MODERN STYLE AND COMFORT. STEP INTO THE GRAND FOYER WHERE A SOARING 18' CEILING AND BRIGHT NATURAL LIGHT CREATE AN IMMEDIATE SENSE OF SPACE AND SOPHISTICATION. THE OPEN-CONCEPT MAIN LEVEL FEATURES A GREAT ROOM HIGHLIGHTED BY A SLEEK FIREPLACE, TRIPLE-PANE WINDOWS, OVERLOOKING THE LANAI AND REAR YARD. THE CHEF'S KITCHEN SERVES AS THE HEART OF THE HOME, COMPLETE WITH PREMIUM, ENERGY-EFFICIENT APPLIANCES, CUSTOM CABINETRY, AND A LARGE ISLAND THAT INVITES GATHERING AND CONNECTION. A LARGE DINING ROOM WITH FOUR WINDOWS THAT PERFECTLY FRAME A BEAUTIFUL MATURE MAPLE TREE — CREATING A PICTURE-PERFECT SETTING FOR FAMILY DINNERS OR INTIMATE EVENINGS WITH FRIENDS. UPSTAIRS OFFERS A UNIQUE BARREL CEILING GATHERING ROOM — AN IDEAL SPACE FOR RELAXATION, ENTERTAINING, OR FAMILY MOVIE NIGHTS. YOU’LL ALSO FIND A PRIVATE OFFICE, A LUXURIOUS PRIMARY SUITE WITH A SPA-INSPIRED ENSUITE, AND A SECOND-FLOOR DECK THAT INVITES YOU TO UNWIND AND ENJOY THE OUTDOORS IN TOTAL COMFORT. THE FULLY FENCED BACKYARD PROVIDES EXCELLENT PRIVACY AND A PEACEFUL RETREAT FOR OUTDOOR DINING OR QUIET EVENINGS UNDER THE STARS. JUST A SHORT STROLL AWAY, YOUR DEEDED BEACH ACCESS AWAITS — THE PERFECT SPOT TO ENJOY SUNSETS AND SUMMER DAYS ON THE SHORES OF LAKE HURON. A PERFECT BLEND OF ECO-CONSCIOUS DESIGN, MODERN ELEGANCE, AND LAKESIDE LIVING — THIS HOME TRULY NEEDS TO BE SEEN TO BE APPRECIATED. (id:60626)
Initia Real Estate (Ontario) Ltd.
280 Old Kiln Crescent
Kingston, Ontario
Welcome to The Knapp Model Home, a custom bungalow in Barriefield Highlands, one of Kingston's most desirable communities just 5 minutes from downtown Kingston. This residence blends heritage charm with modern convenience, offering 2,820 sq. ft. of finished living space. The main floor (1,410 sq. ft.) features an open concept kitchen, dining, and living area ideal for entertaining or relaxing. Two spacious bedrooms include a main-level primary ensuite for easy one-level living. Thoughtful touches include radiant in-floor heating in the primary suite and mudroom/laundry, a versatile den or home office, and a covered front porch. The finished basement adds 1,410 sq. ft. with two bedrooms, a large recreation room, full bath, and ample storage. One bedroom can also be easily convert to a gym or studio. Perfect for downsizing without sacrificing space or quality, this home offers a low-maintenance lifestyle in a heritage community with shared green space, landscaped surroundings, and a strong sense of community without the feel of a condo. Choose from two exterior elevations to suit your style. In historic Barriefield Village, minutes from downtown Kingston, you'll enjoy easy access to East end amenities, CFB Kingston, top schools, Queens University, Kingston General Hospital, and a new community park. Experience the perfect blend of heritage charm and modern comfort in a home designed for todays lifestyle. (id:60626)
Sutton Group-Masters Realty Inc.
6 46379 Uplands Road, Promontory
Chilliwack, British Columbia
This beautiful two-story home w/ a WALK-OUT BASEMENT is perfectly positioned at the end of a QUIET CUL-DE-SAC, offering PRIVACY & a SPACIOUS YARD. The bright & open-concept main floor showcases a stunning kitchen w/ CUSTOM CABINETRY, CROWN MOLDING, & HIGH-END APPLIANCES. The living room features a cozy gas fireplace, while the dining area is ideal for gatherings & offers seamless access to the LARGE PARTIALLY COVERED PATIO"-perfect for enjoying the VIEWS & overlooking the yard. Upstairs, you'll find 3 bdrms, including the primary suite w/ its own gas fireplace, a walk-in closet, & an ensuite w/ a soaker tub & double sinks. An additional room adds flexibility as a home office or 4TH BDRM. The FULLY FINISHED GROUND-LEVEL WALK-OUT BASEMENT is filled w/ natural light & offers SUITE POTENTIAL! * PREC - Personal Real Estate Corporation (id:60626)
Century 21 Creekside Realty (Luckakuck)
Homelife Advantage Realty Ltd.

