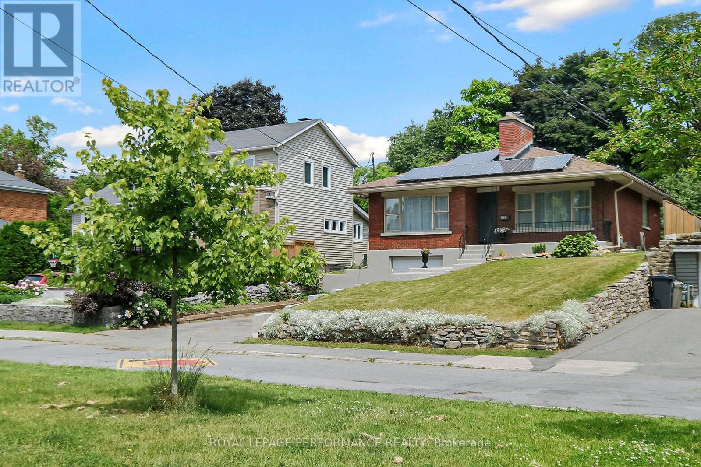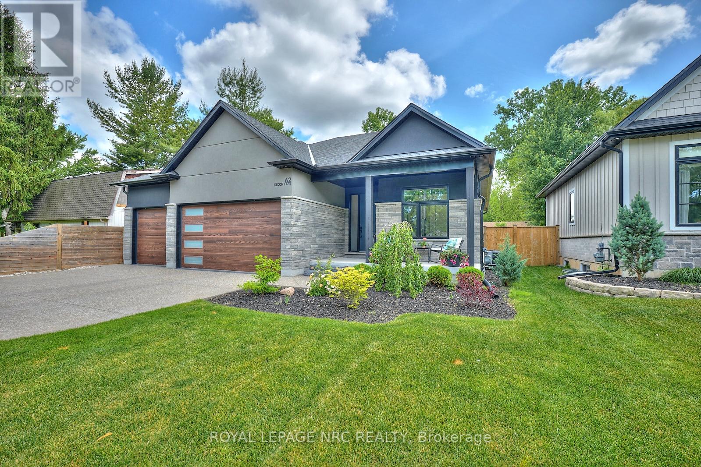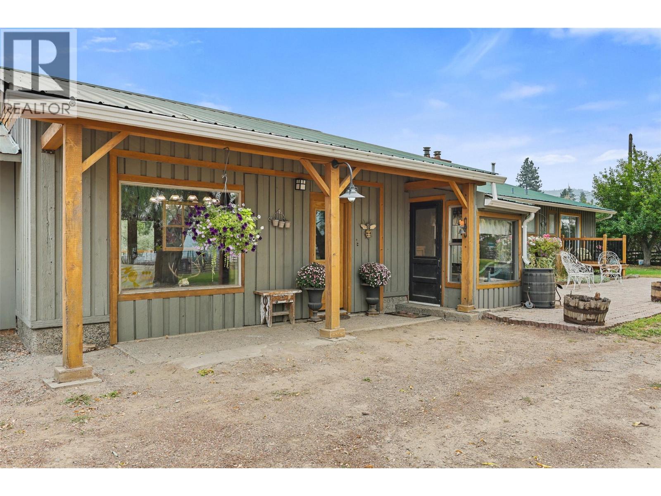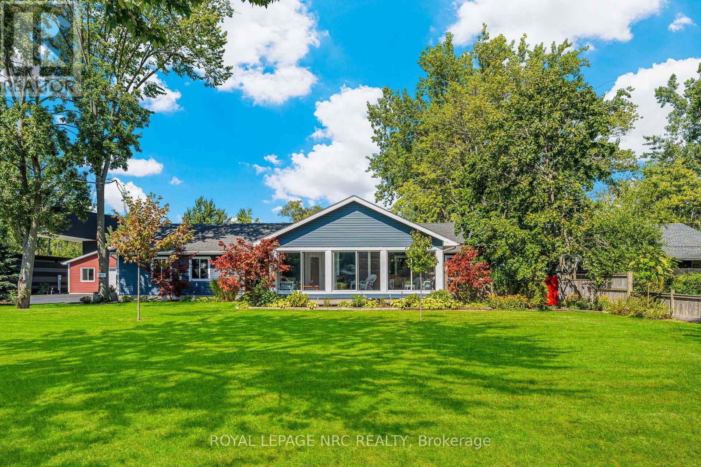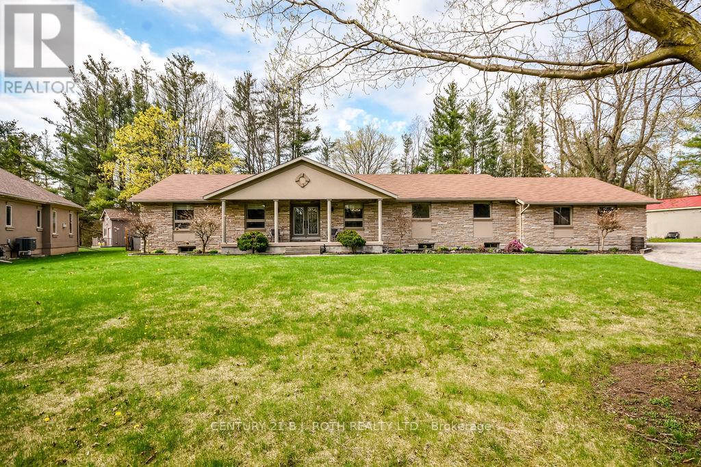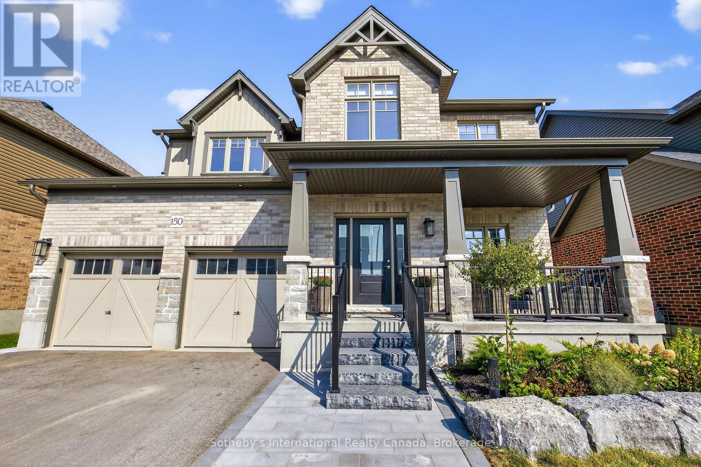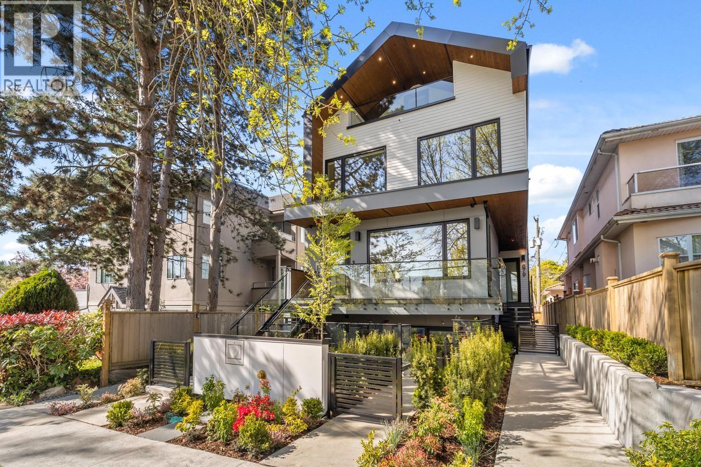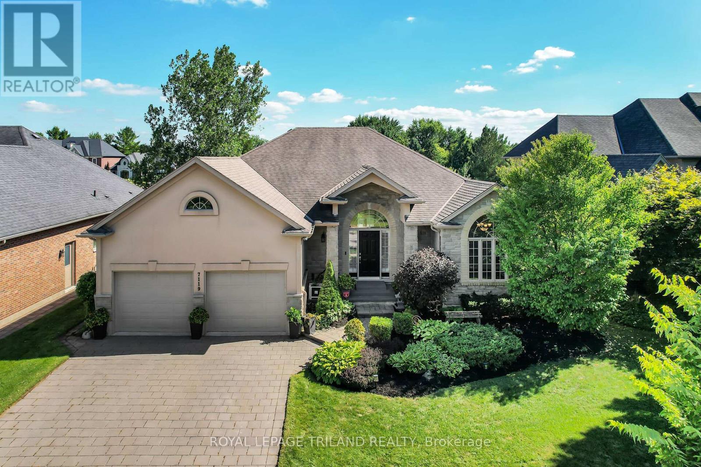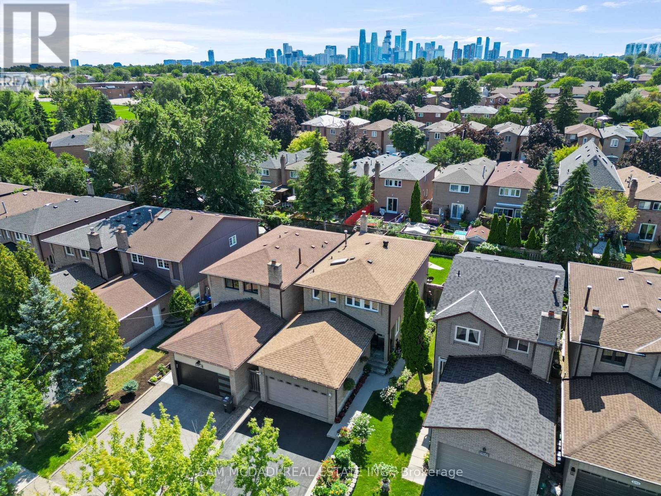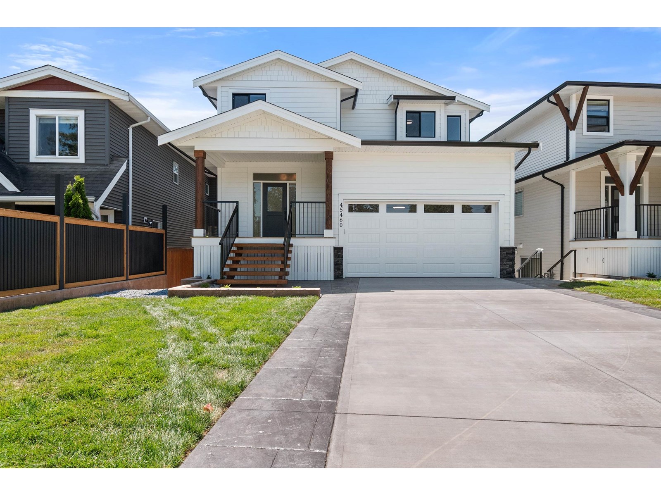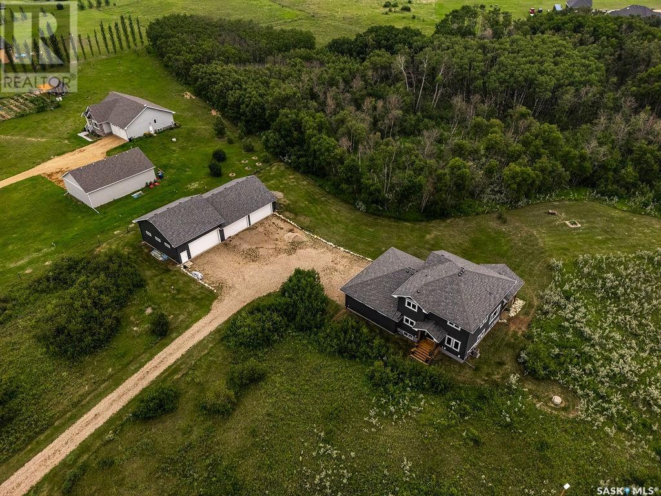181 Northwestern Avenue
Ottawa, Ontario
Lovely 4 (3+1) bedroom bungalow on huge lot in a most coveted location. Backing onto Tunneys, this super deep lot ensures quiet enjoyment while affording a simple lifestyle that is difficult to beat. Gleaming hardwood floors, a generous kitchen, 3 full baths, attached underground garage with inside entry, all steps to The Village, a great park, the river with bike path and transit. The walkability score is high but the surroundings will have you reaching for your bike more regularly than you'd expect. Move in and enjoy the area or move in and plan your next build....the options are yours. Solar panels on the roof will be fully paid for and generate significant cash flow. (id:60626)
Royal LePage Performance Realty
62 Bacon Lane
Pelham, Ontario
Custom-Built Modern Luxury Bungalow with Triple Car Garage in Prestigious Fonthill! Welcome to this custom-built modern bungalow, where thoughtful design exceptional craftsmanship meet in one of Fonthill's most desirable executive neighborhoods. Built in 2021, this sprawling home is situated on a generous 56x 150 ft lot, creating private backyard retreat. This home offers excellent in-law potential with a separate entrance to the basement through the garage, ideal for multigenerational living, extended family, or future rental income. Showcasing a triple car garage with insulated doors & epoxy floors (2022), this home blends upscale style w/everyday practicality. The brick, stone, stucco exterior, exposed aggregate driveway/walkway, and composite deck w.gas BBQ line enhance its' curb appeal & outdoor living experience. Step inside to soaring 9 ft ceilings, 8 ft doors, a an elegant open-concept layout featuring engineered 5.5 hickory floors & maple stairs. The gourmet kitchen is a showpiece w/floor-to-ceiling cabinetry, quartz countertops, & a large quartz island w/removable live-edge ash breakfast bar. The main living area is anchored by a stunning gas fireplace w/Brazilian slate surround, while the finished basement includes an electric fireplace, laminate flooring, & ample space for extended living. Additional premium features include: Quartz countertops in kitchen + all bathrooms, & laundry, rectified porcelain tile in bathrooms, custom blinds, On-demand hot water heater (owned), Central vac rough-in, Data cabling in 3 bedrooms + both TV areas, Bullfrog A7L hot tub (2022), Spacious Primary suite w/walk-in closet and 4-piece ensuite. From the Brazilian slate accents to the oversized garage & functional layout, every detail has been carefully curated for modern comfort and timeless design. This is a rare opportunity to own a highly upgraded, move-in ready custom home in an exclusive Fonthill location just minutes from shopping, parks, golf, top-rated schools. (id:60626)
Royal LePage NRC Realty
1580 Monte Creek Road
Kamloops, British Columbia
Experience the best of country living with this beautifully updated farmhouse, perfectly situated on 4.8 picturesque acres just 20 minutes from town. Thoughtfully combining vintage charm with modern upgrades, the home features 2 spacious bedrooms and 2 bathrooms on the main floor, including a primary suite complete with a walk-in closet and ensuite The inviting open-concept kitchen and dining area leading to a cozy living room with fireplace, and a bright sun room running the full length of the home. The lower level offers 2 additional bedrooms, a full bathroom with a huge walk in shower, 2 large storage rooms and a versatile family room with walkout access to the backyard. Recent updates provide comfort and efficiency, including a newer furnace, central A/C, hot water on demand, built-in vacuum, and upgraded appliances. The property is equally impressive outdoors, featuring a massive 60x45 powered shop with dedicated 200-amp service, plus a large outbuilding for additional storage. A generous deck creates the perfect space for entertaining, while the grounds offer a thriving pumpkin patch, dedicated gardening areas and frontage along Monte Creek. Blending timeless style with modern convenience, this property offers exceptional space, functionality, and the true essence of country charm. (id:60626)
Stonehaus Realty Corp
880 Edgemere Road
Fort Erie, Ontario
Situated on 2.37 acres of prime land, this property offers incredible potential, which allows for two accessory dwelling units or one detached unit, home occupations, and even owner-occupied short-term rentals. With a 132' x 805' lot and road frontage on both ends, the possibilities for subdivision, additional home construction, or creative development are endless. All city services are available from both streets, making future projects even more attainable. The home itself is a beautiful blend of character and modern comfort. Spanning over 1,700 sq. ft., it features high ceilings, wide solid wood trim, and French doors opening to a three-season glassed-in porch. Inside, you'll find engineered hardwood floors, porcelain tile in the kitchen, baths, and entry, a convenient main-floor laundry/office, and a primary suite with a walk-in closet and ensuite. Solid wood kitchen cabinetry adds to this homes appeal - no MDF here. An attached garage fits two full-size trucks or SUVs, while a separate 1,000 sq. ft. insulated shop (26' x 38') with a full concrete foundation, 100-amp service and EV-ready (15,20,30,50) outlets offers plenty of room for projects, storage, or a future workspace. With upgraded wiring to the house and 200 amp service, it will give you peace of mind for years to come. The partial basement is dry and ideal for additional storage. A 400 sq. ft. of enclosed porch space provides a perfect spot to enjoy the serene surroundings. Located across from the Friendship Trail, this property is ideal for walking, or biking and just steps from Lake Erie with easy beach access and water activities. With quick access to the QEW and Peace Bridge, this home has it all. Nestled on a quiet one-way street yet close to all amenities, it provides both privacy and convenience. With zoning flexibility, development potential, and a professionally renovated home (completed with permits and with inspections), this property is a rare opportunity for homeownership or investment. (id:60626)
Royal LePage NRC Realty
12 Noraline Avenue
Springwater, Ontario
Welcome to this beautiful ranch bungalow. As you pull up to the home, you are greeted with a large covered front porch and beautifully landscaped front yard. The home is on an oversized 140 x 280 ft irregular lot. Once you step inside, you are walking into an elegant style home. Hardwood floors, zebra blinds, a cozy gas fireplace, and large spacious rooms throughout. The kitchen is every chefs dream. With an oversized island, granite countertops, high end appliances, and an abundance of pantry and cupboard space. As you walk through the home, you will come across a therapeutic sauna, perfect to use to unwind, with a 3 piece bathroom. A beautiful dining room perfect for hosting, and a large and spacious family room, perfect for family gatherings. The primary bedroom is generously large with a walk-in closet and beautifully updated ensuite bathroom. The additional bedroom offers a walk in closet and a lovely ensuite bathroom as well. In the basement, you have a spacious rec room, large bedroom with a spacious closet, and a stunning 4 piece bathroom with a luxurious soaking tub. The basement offers a walk-up to the garage, and a rough-in for a kitchen, perfect for those looking for multi-generational capabilities. In the rear yard, the home boasts a generous rear wood deck with two entries into the home. Numerous mature trees offer beautiful views as well as lots of privacy. A must see! (id:60626)
Century 21 B.j. Roth Realty Ltd.
150 Plewes Drive
Collingwood, Ontario
One of a kind floor plan on extra wide green space lot in great family neighbourhood of Summit View. This "Kensington" model boasts a fully finished lower level walk-out in-law suite w/separate entrance from garage, 1 bedroom, family rm & wet bar, ideal for those who need extra space. From the moment you enter you will notice pride of ownership and attention to detail. A main floor Great Rm is open to the breakfast area and large kitchen w/stainless appl., quartz counters, double sink & large island. A main floor den could easily be used as an extra bedroom or office. The 2nd floor has 3 generous bdrms incl. a Primary Bedroom w/5 piece ensuite. Situated on a premium lot backing onto town owned green space, this home is filled with natural light, has plenty of storage, vacusweep, pot lights throughout, and a double car garage w/inside entry. Summit View is a family friendly neighbourhood walking distance to trails and den Bok Family Park. Book your private showing and get ready to be wowed! (id:60626)
Sotheby's International Realty Canada
681 W 18th Avenue
Vancouver, British Columbia
Discover refined living in this stunning 1 level garden-level townhome by Mahnger Homes in the heart of Douglas Park! Elegant design meets luxury with warm tones, oversized windows, and brushed White Oak floors throughout this 1,101 sf, single-level home. The gourmet kitchen boasts sleek flat-panel cabinetry, quartz counters/backsplash, and premium matte white appliances. Enjoy three spacious bedrooms, each with custom cabinetry, and two private patios-perfect for relaxing or entertaining. Stay comfortable year-round with a heat pump for heating and cooling. EV capable parking and 2 storage lockers add convenience. Steps from parks, cafes, top schools, and transit-this is urban living at its finest! (id:60626)
Macdonald Realty
7119 Clayton Walk
London South, Ontario
This executive custom built ranch located in a desirable South London neighbourhood comes with 5 bedrooms, 3 bathrooms. This home is spacious enough for most families and yet still retains that cozy feel. Located on a premium walk out lot backing on to a green belt, with mature trees which can be enjoyed from its patio. The open concept main floor along with a finished walk out lower level will provide ample living space. Primary Bedroom has an oversized customized walk in closet. (id:60626)
Royal LePage Triland Realty
4260 Shelby Crescent
Mississauga, Ontario
This Beautiful Home Nestled on a Quiet Crescent in Desired Mature & Family Oriented Neighbourhood Delivers a Lovely Home Featuring a Basement Apartment/In Law Suite with Separate Entrances Ideal for Multi Family Living or Rental Income with Over 2600sf & Total of 4 Beds, 4 Baths, 2 Kitchens, 2 Car Garage & All Major Principal Rooms one Desires & Sunroom. Enjoyed by Owners for Over 35 Years you are Greeted By Lush Gardens & Landscape Finishes, Large Driveway with Ample Parking, Concrete Curbs and Walkways & Private & Beautifully Landscaped Backyard. Walk into a Great Layout with Spacious Rooms & Lovely Finishes, Oak Staircase, Modern 12x24 Tiles, Various Windows for Lots of Natural Light, Large Open Concept Dining/Living Room a Wood Burning Fireplace with Brick Mantel & Kitchen/Family Room with Walkout to Spacious Sunroom & Backyard. The 2nd Floor Features a Grand Primary Bedroom with 2 Closets & Ensuite, Another 2 Large Bedrooms & 4pc Bath. Basement Apartment with 2 Separate Entrances Delivers a Great Layout with Open Concept Kitchen/Living Room Area, Large Bedroom, 4 Pc Bath + 2 Storage Areas & Laundry Room. Great Property in Fantastic Area Walk to the Shelby Park, Great Schools, Public Transit, Major Highways, Ample Shops & Restaurants & More. Ready to Be Enjoyed a Must See! (id:60626)
Sam Mcdadi Real Estate Inc.
45460 Wells Road, Sardis West Vedder
Chilliwack, British Columbia
HIGH END new construction family home located in the heart of Sardis. This 2 storey/basement with a legal suite is a masterpiece, boasting 6 beds (4 up + 2 down), 4 baths, and a den. Beautiful open floorplan with no wasted space, including a spacious kitchen, butler's pantry, and gas fireplace. High end finishes throughout, and too many upgrades to count, stair lighting, built in cabinets in all top floor bedroom closets, 2 DECKS - one off the primary bedroom, crown moulding, and a massive driveway for plenty of parking. Location doesn't get any better, close to all levels of schools, shopping parks, and minutes away from the Vedder River and Cultus Lake. Call today to see this stunning home for yourself! (id:60626)
Century 21 Creekside Realty (Luckakuck)
6 Elkwood Road
Dundurn Rm No. 314, Saskatchewan
Welcome to this stunning 2,356 sqft two-storey acreage, offering the perfect blend of luxury, functionality, and space both inside and out. Set on 4.94 acres, this property includes an attached heated 4-car garage plus an incredible detached garage that can accommodate up to 12 vehicles with its own heat and air conditioning. The open-concept main floor is designed to impress, featuring large windows with breathtaking views of the property. The living room is warm and inviting with a gas fireplace framed by a beautiful stone hearth. The modern kitchen boasts granite countertops, stainless steel appliances, a walk-in corner pantry, and a large eat-up island. The spacious dining area has plenty of space for the whole family. Step outside to a covered deck with its own outdoor gas fireplace, perfect for year-round enjoyment. Also on the main floor is a private office, a functional mudroom with built-in laundry, a walk-in dog shower, and a 2-pc bathroom. Upstairs, the primary suite is a true retreat, complete with vaulted ceilings, an electric fireplace, two walk-in closets, and a luxurious 5-pc ensuite with heated floors. Two additional bedrooms are generously sized and share a well-appointed 4-pc bathroom. The fully finished walkout basement adds even more space to enjoy, with a 4th bedroom and bathroom, family room, games area, and a wet bar. A dog run off the garage adds even more convenience for pet owners. The lot is surrounded by trees, manicured lawn, and plenty of room for extra parking. Only 8 minutes from Saskatoon on pavement. This remarkable home checks every box! Call for your showing today! (id:60626)
Boyes Group Realty Inc.
2 Muirfield Gardens
Ottawa, Ontario
Impeccable custom-built home with over 3200 sq/ft of living area situated on over 1 acre of serene privacy in the prestigious Cedarhill Estates. This exceptional property offers the perfect balance of luxury, comfort, and convenience just minutes from shopping, amenities, and Highway 416. From the moment you arrive, you'll be captivated by the beautifully landscaped front and back yards, framed by mature trees that provide tranquillity. Step inside to a welcoming foyer that opens to a spacious office/den with stunning views of the front yard. The main level features generous living and dining areas, perfect for entertaining, and an open-concept gourmet kitchen with two pantries, abundant cabinetry, and an inviting eating area overlooking a large family room. Oversized windows flood the home with natural light, highlighting the gleaming hardwood floors throughout the main and upper levels. A graceful circular staircase leads to the upper floor, where the oversized primary suite boasts a luxurious 5-piece en-suite. Three additional large bedrooms and a family bath complete the upper level. The expansive basement offers endless possibilities. Experience the perfect retreat in Cedarhill Estates, where luxury meets lifestyle and every day feels like home. (id:60626)
Right At Home Realty

