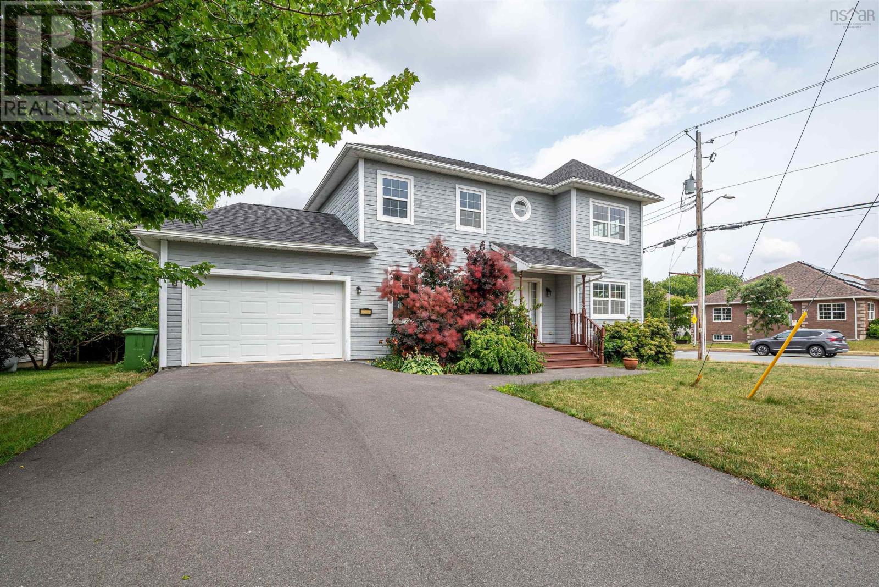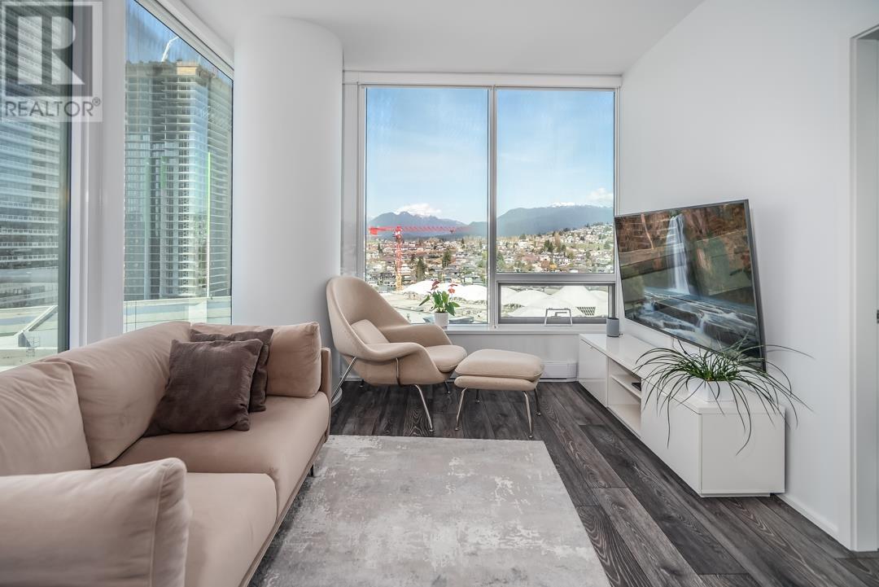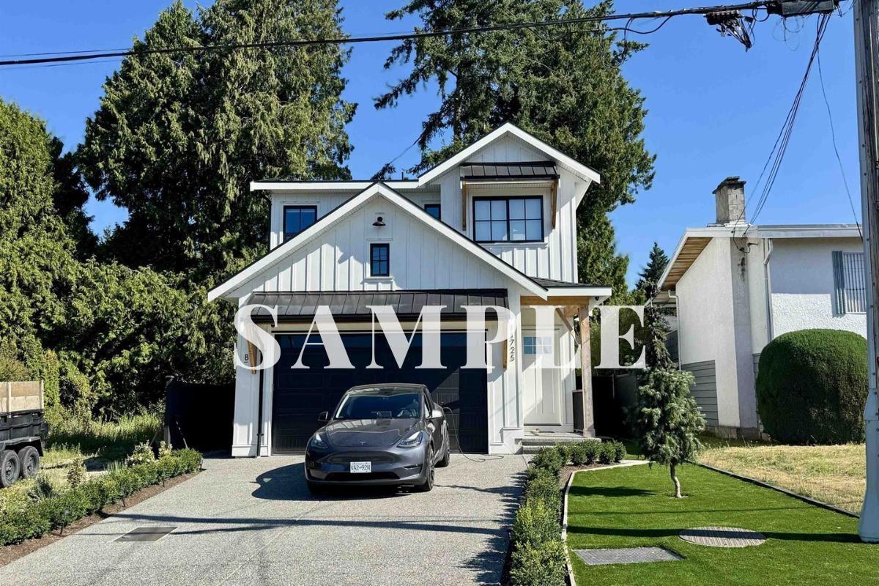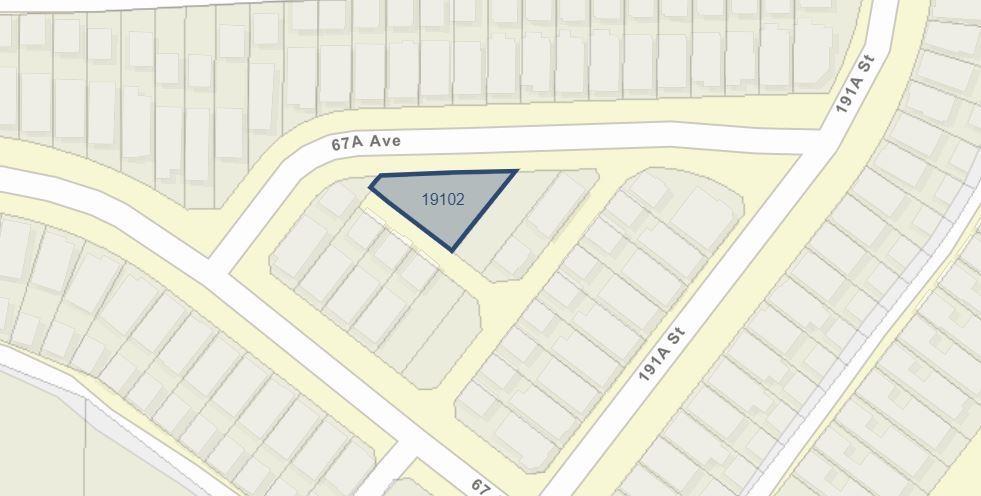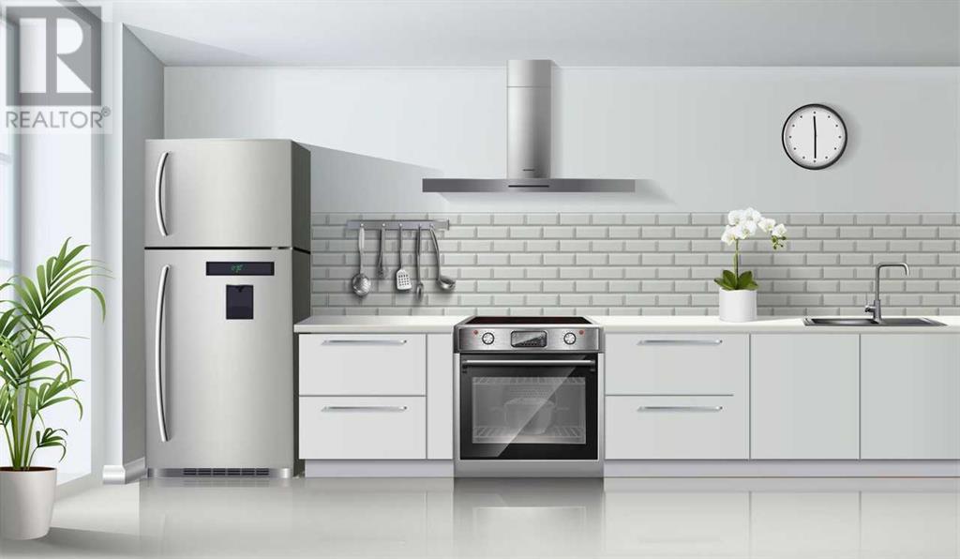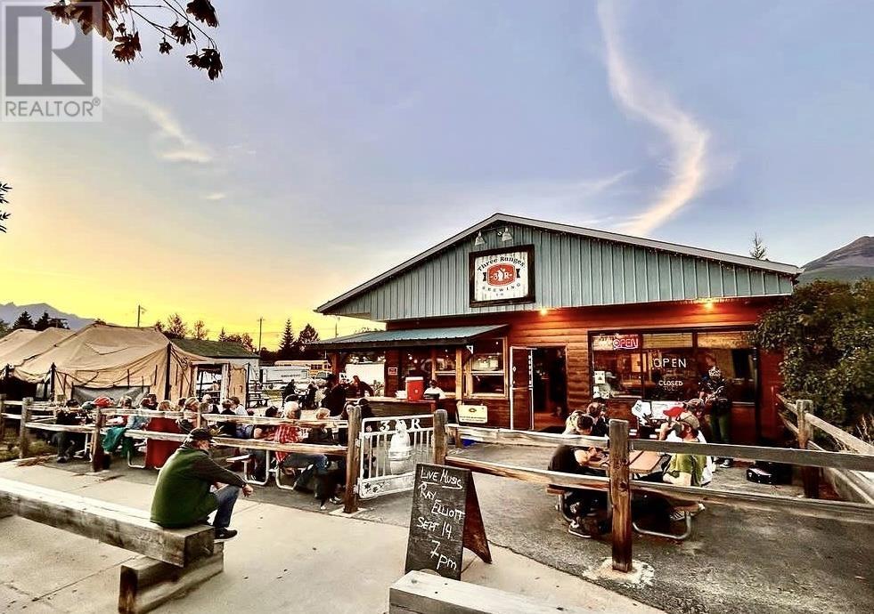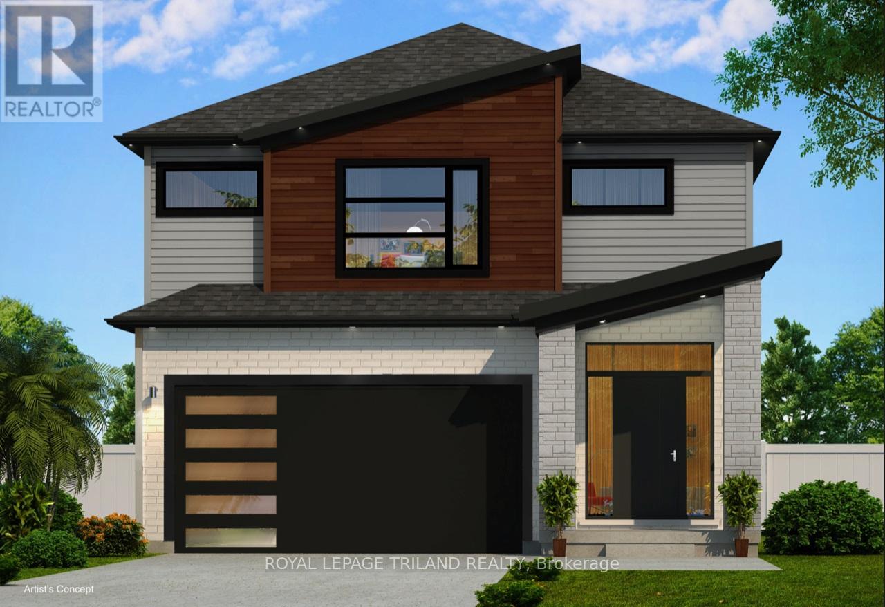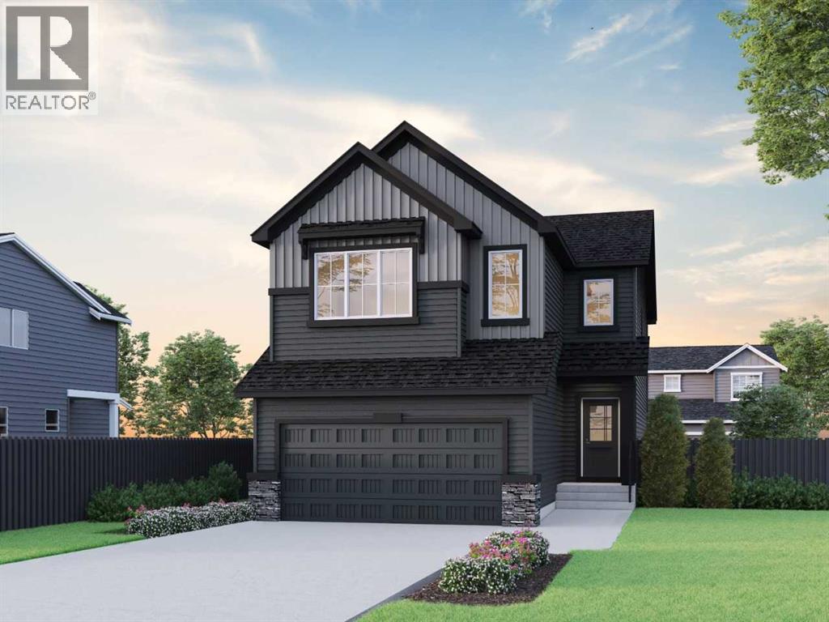9 Roxbury Crescent
Halifax, Nova Scotia
Located in the heart of Clayton Park West this large home is perfect for the growing family as well as extended family. A short 2 minute walk to school for primary to grade 9, makes it the ideal location for kids and parents alike. Also close to all that Clayton park has to offer - library, sports fields, Canada Games centre, shopping and Bayers lake business park. The main floor offers a good sized kitchen, dining room, living room and a family room making it ideal for your family. The upper level boasts a large Primary bedroom with 5 piece ensuite, 2 other good sized bedrooms, a full bath and separate laundry room. The basement, with its walkout is ideal for extended family with 2 bedrooms, living space, a 3 piece bath and laundry room. You could make this your new home in time for the kids to start school just around the corner as it is ready for you. Book your viewing today! (id:60626)
Verve Realty Group
6909 Battersea Road
Frontenac, Ontario
Welcome to 6909 Battersea Rd. Resting on over 15 acres, this 4-year-old bungalow is ready for a new family. The home was built by Wemp & Smith Construction, is located under 25 minutes from the 401 and just minutes away from surrounding lakes, a wilderness reserve and the towns of Westport, Elgin, Sunbury and Lyndhurst. The exterior of the home features a fire pit area, a beautiful deck and a patio area that includes a hot tub. The property along with the neighbours on either side have access to a wonderful pond. The pond makes for a great skating rink in the winter months. The backyard faces north, allowing you to take in beautiful sunsets and picturesque fall colours from the surrounding forests. There is an astonishing amount of wildlife to observe, including deer, turkeys, hawks, eagles and foxes. Entering the home, you will find vaulted ceilings in the main living area and beautiful hardwood floors. The open concept kitchen, dining and living room is perfect for entertaining and offers an abundance of natural light and stunning views. The kitchen features quartz countertops, plenty of storage space, a pantry right next to the fridge and a full stainless-steel appliance package. The living room makes for a great place to relax or entertain next to the propane fireplace. The main 4-piece bathroom offers a beautiful marble surround tub/shower combo and is located in-between two good size bedrooms just off the living room. The primary bedroom, just off the dining room, is spacious enough for a king size bed plus a walk-in closet and 3-piece ensuite. Off the kitchen you will find the mudroom, offering additional storage, laundry area, access to the unfinished basement plus entry into the attached 2 car insulated garage. The basement has high ceilings and offers a blank slate to finish however you desire. The mechanicals are neatly tucked away, allowing for maximum floor space. Overall, this is country living at its finest and needs to be seen in person. (id:60626)
Sutton Group-Masters Realty Inc.
2005 - 3121 Sheppard Avenue E
Toronto, Ontario
Experience luxury living in this sun-filled 3-bedroom + den suite at Wish Condos. Perched on the 20th floor, enjoy breathtaking, unobstructed southwest views and a spacious, open-concept layout with soaring 9-ft ceilings. Step out onto the full-length balcony from multiple walkouts and take in the skyline. Stylish laminate flooring, sleek stainless steel appliances, modern finishes, and a private ensuite complete the contemporary vibe. Exceptional building amenities include a sports lounge, fully equipped gym, yoga studio, party room, card room, guest suites, and a stunning outdoor terrace with BBQ area. Prime location with minutes to Don Mills subway station, easy access to shopping, dining, groceries, Fairview Mall, and major highways - 401, 404, and the DVP. (id:60626)
Royal LePage Real Estate Services Ltd.
1109 1955 Alpha Way
Burnaby, British Columbia
THE AMAZING BRENTWOOD TWO! Corner 2 bed, 2 bath NW facing Adaptable Future Friendly condo has 9ft ceilings, 2 covered balconies, has wider hallways, power open/ closing door, extra wide living space. The modern kitchen has BOSCH Stainless Steel appliances, European cabinetry, stone counter tops, marble back splash, Grohe fixtures, high 9ft ceilings, and laminate flooring. Tower 2 is the only tower connected to the mall, its only footsteps away from world-class shopping, dining, and SkyTrain access for easy commutes to Downtown, BCIT, and SFU. Enjoy 25,000 sqf of amenities, including an 24/7 concierge, fitness centre, yoga room, games room with patio, two guest suites and much more! Come see how Amazing it is! Ev Parking included. (id:60626)
Sutton Group - 1st West Realty
11721 74a Avenue
Delta, British Columbia
BUILDING LOT FOR SALE - BUILDERS & INVESTORS ALERT! Prime opportunity to build in the heart of Scottsdale, North Delta. This 3,765 SQFT rectangular lot is nestled in a family friendly neighborhood just steps from parks, schools, transit, and shopping. A great location with strong future growth potential, perfect for your next custom home or investment project. Don't miss out on this sought-after area! (id:60626)
Royal LePage Global Force Realty
19102 67a Avenue
Surrey, British Columbia
Build your 3 level dream home. New vacant lot first time for sale with convenient back lane access, centrally located 4,582 Sq feet (426 Sq. Meters) in East Clayton. This R5-S Zone is intended for small-scale multi-unit housing on compact and typically rear lane accessed lots 291 sq. m or larger, which may accommodate 2 to 6 dwelling units, with optional limited commercial accessory uses. Close to schools and shopping and bus service walking distance. Measurements taken from plans and Cosmos. Buyers and buyers agent to verify and to check with city on new guideline rules to get multi-units with 3 story on property. (id:60626)
Nationwide Realty Corp.
123 Repair Street Se
Edmonton, Alberta
Turnkey Appliance Business for Sale in Edmonton! This established, full-service operation offers new and refurbished appliance sales, in-house repairs, and parts supply—all from a spacious showroom with ample parking. Backed by skilled technicians, strong supplier relationships, and a loyal customer base, the business services top brands like GE, Whirlpool, and Bosch. Includes equipment, inventory, and transition training from the retiring owners. Excellent growth potential through online sales and service contracts. A proven, profitable opportunity you don’t want to miss! *** A non-disclosure agreement (NDA) is required prior to releasing financials and business information. *** This is a Business Assets Sale – Real Estate is not included. *** (id:60626)
First Place Realty
59 - 1200 Walden Circle
Mississauga, Ontario
Nestled in the Walden Spinney community this 2-level spacious townhome is perfect for empty nesters! The backyard boasts a very private, super-treed green space. A gorgeous oak staircase leads to beautiful hardwood floors on the upper level. The basement has a second kitchen. Resort like amenities, outdoor pool, tennis courts, walking paths, 5-minute walk to Go. Video & photos are attached. (id:60626)
Sutton Group Quantum Realty Inc.
1160 5th Avenue
Valemount, British Columbia
Step into ownership of a community-driven craft brewery in the heart of Valemount's downtown. Three Ranges Brewing (est. 2013) isn't just a brewery, it's the local gathering place where camaraderie flows as easily as the beer. From families with kids to friends catching up & coworkers unwinding, everyone is welcome here. The taproom & patio have a combined 100 seat capacity offering a warm and exciting atmosphere year round. An expansion was completed in 2023 to lock-up stage for a new brewhouse. Once brewing equip is installed production capacity is projected to increase by 5,000L/month. Nestled in the picturesque town of Valemount, Three Ranges benefits from a prime location - 120km SW of Jasper & 250 km N of Kamloops. Surrounded by stunning natural beauty & renowned for world class outdoor recreation, Valemount is one of the most tight-knit & welcoming communities in BC. This is more than a business-its a cornerstone of the town's social life & a rare opportunity to be part of something truly special! (id:60626)
Royal LePage Aspire Realty
Lot 76 Liberty Crossing
London South, Ontario
London's Fabulous NEW Subdivision "LIBERTY CROSSING Located in the Coveted SOUTH TO BE BUILT -This Fabulous 4 bedroom , 2 Storey Home ( known as the DEER RIDGE 11 ) Features 2026 Sq Ft of Quality Finishes Throughout! 9 Foot Ceilings on Main Floor! Choice of Granite or Quartz Countertops- Customized Kitchen with Premium Cabinetry-Hardwood Floors throughout Main Level & Second Level Hallway- - Convenient 2nd Level Laundry .Great SOUTH Location!!- Close to Several Popular Amenities! Easy Access to the 401 & 402! (id:60626)
Royal LePage Triland Realty
5006 50 Av Nw
Gibbons, Alberta
TURNKEY BUSINESS!! Land, Building, Laundromat, Hotel, Tavern & Grill!! UPGRADED in 2019 & 2020 to the Hotel & Tavern with a NEWER RENO of the Laundromat that boasts 8 NEWER Dexter Washer & Dryers. In the upper level you'll find 12 UPGRADED hotel rooms & the Tavern can be found off the Hotel lobby decorated in a Rustic Country theme. The Restaurant/Tavern includes 6 busy VLT'S, coffee shop, cafe, bar, dance floor, lounge & pool table area. Versatile Kitchen w/grills, fryers, freezers, walk-in-cooler, prep area, sinks, office, mechanical room (boiler 3 yrs old) plus the outer Bar area has a w/in/cooler, beverage cooler & so much more! Don't miss out on this GREAT BUSINESS OPPORTUNITY that is generating a great income & has the only laundromat for miles around w/a great weekly cash flow all located on 4 lots to include over 1811.61 sq meters of land, outside patio, lots of parking, lots of room to develop more. Seller financing available. Current financials availble! (id:60626)
RE/MAX Excellence
2220 Lancaster Heights Se
Airdrie, Alberta
The Pierce 2 offers a refined blend of function, style, and sustainability. This thoughtfully crafted home features professionally curated, on-trend interior selections that bring a modern and cohesive aesthetic throughout.The home embraces an open-concept design that enhances the sense of space and flow, with expansive living areas that are ideal for both everyday living and entertaining. Whether you're hosting guests or enjoying a quiet night in, the seamless layout offers flexibility and comfort throughout.At the heart of the home is a chef-inspired kitchen designed to stir your culinary creativity. Showcasing elegant waterfall quartz countertops, bronze taps, and sleek finishes, the space is both functional and visually striking. A spice kitchen provides added convenience and flexibility for everyday cooking or entertaining, while thoughtful details like upgraded drawer handles complete the elevated design.Upstairs, you'll find four well-appointed bedrooms, including an expansive and truly show-stopping primary bedroom. This serene retreat features a luxurious ensuite with a long soaker tub, a large walk-in shower lined with elongated hexagon tile, and refined finishes—offering the perfect blend of comfort and sophistication.Certified Built Green, the home includes energy-efficient upgrades such as triple-pane windows, a high-efficiency furnace, a solar chase for future solar panel installation, and blower door testing that may qualify for up to 25% mortgage insurance savings. A rough-in for an electric vehicle charger is also included, supporting future-ready living.Smart home features include a programmable thermostat, Ring video doorbell, smart front door lock, motion-activated and smart switches, all easily managed through an integrated Amazon Alexa touchscreen hub. Photos are representative. (id:60626)
Bode Platform Inc.

