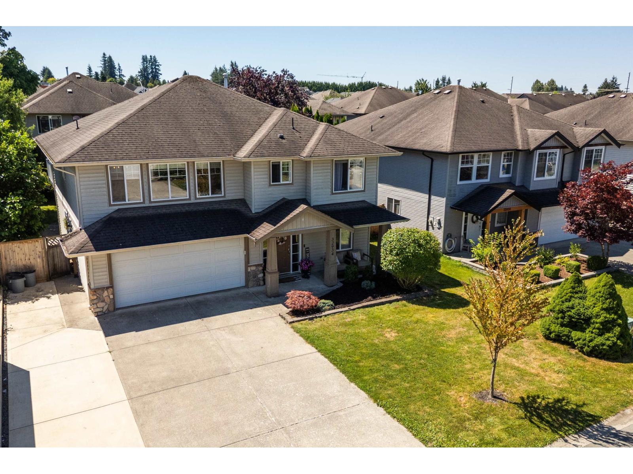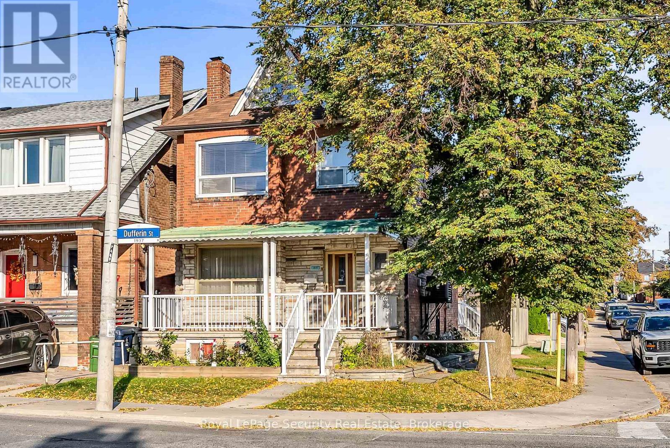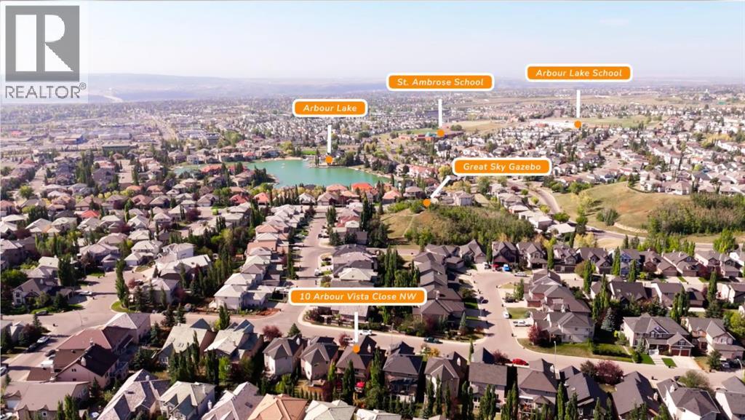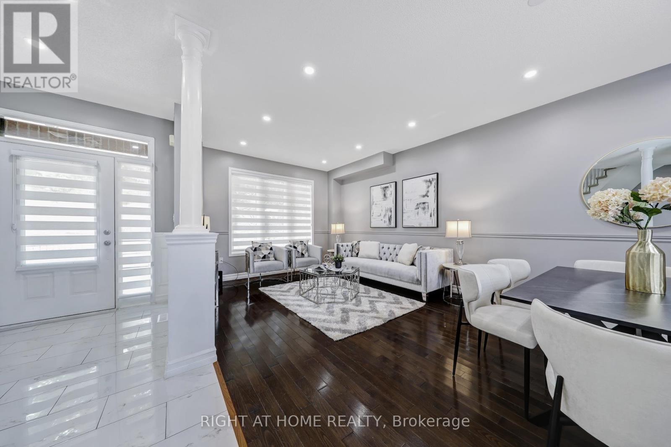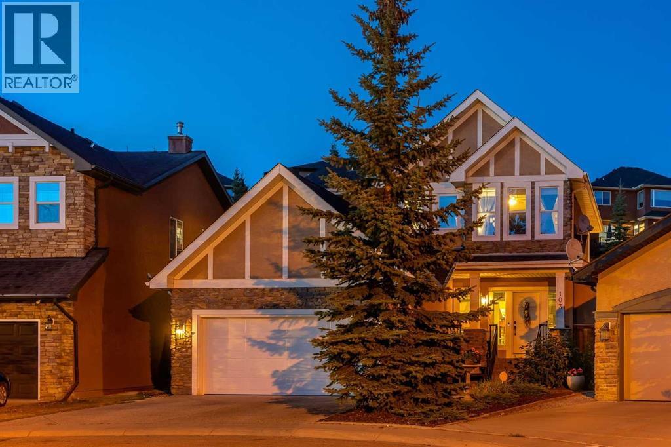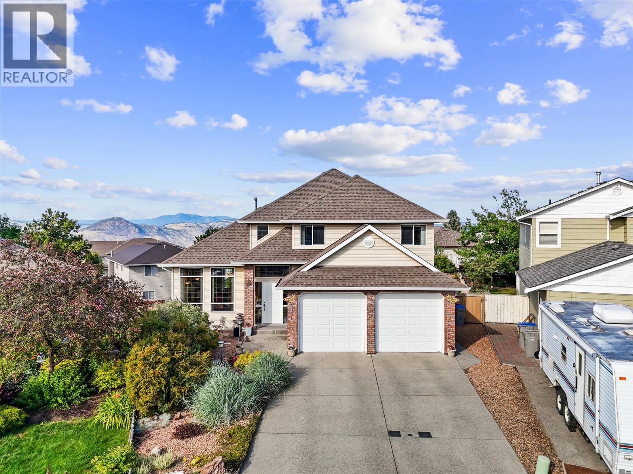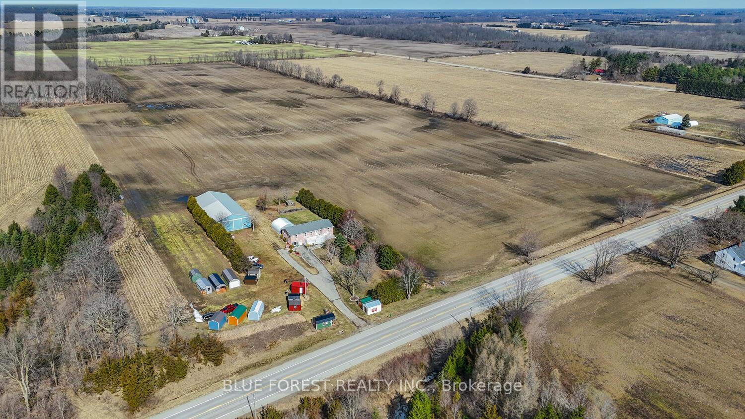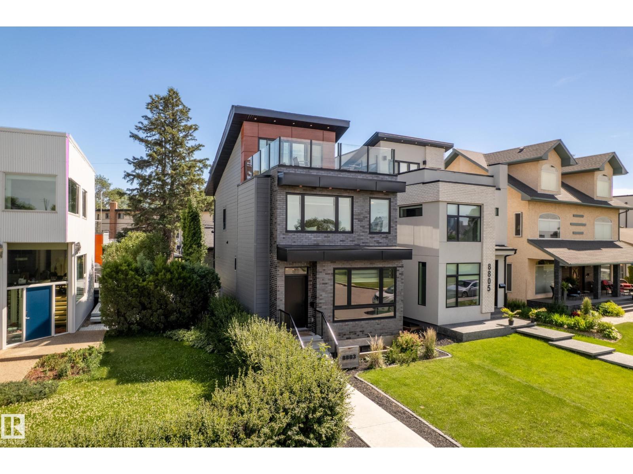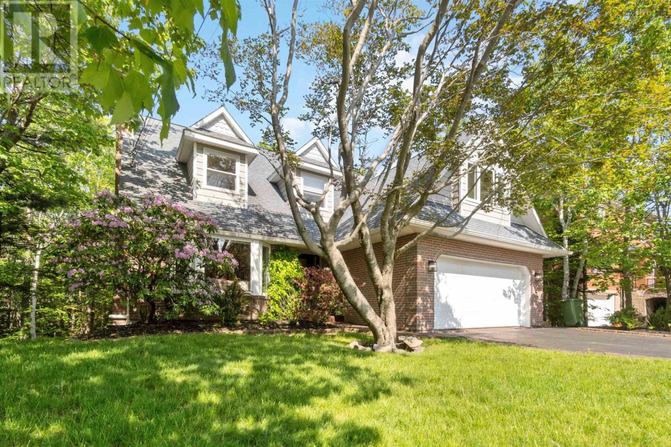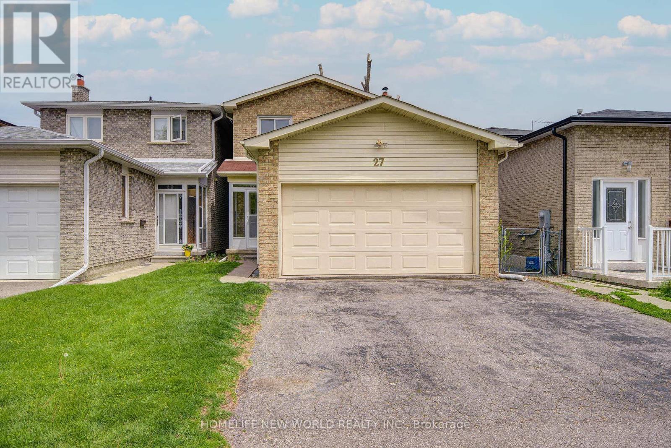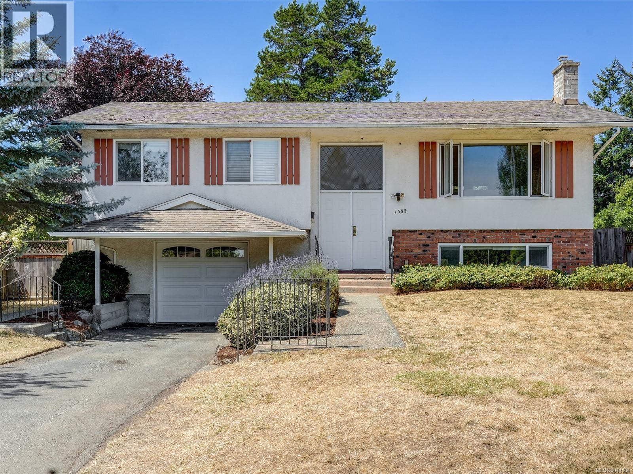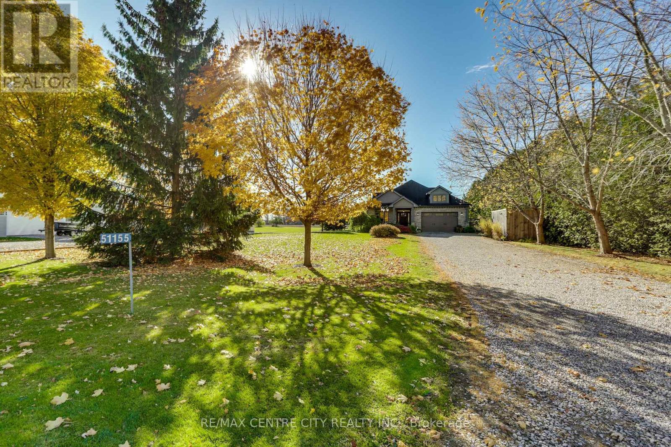32934 Phelps Avenue
Mission, British Columbia
Welcome to the Cedar Valley neighbourhood of Mission, where steady growth and family appeal make a home like this extremely desirable. This inviting family home combines the comforts of a family-oriented layout with the added advantage of a fully self-contained suite, making it perfect for mulit-generational living or generating rental income. With 4 bedrooms, plus a 2 bedroom suite, open concept main living space and fenced yard perfect for the kids or pets to roam safely, this home is move in ready to start enjoying life. (id:60626)
Royal LePage - Wolstencroft
1937 Dufferin Street
Toronto, Ontario
Welcome to this beautifully maintained and charming detached home, ideally located in a highly sought-after neighborhood between St. Clair and Rogers Road. This rare offering features a spacious four-bedroom layout, a double-car garage, and parking for two additional vehicles, with a total living space of 1,697 sq. ft., including the finished basement. There's also exciting potential to build a garden suite above the garage - perfect for extended family, guests, or additional rental income. Inside, you'll find freshly painted living and dining areas, a cozy wood-burning fireplace, and four bright, generously sized bedrooms. The kitchen provides a convenient walkout to a sun-filled patio with a gas BBQ hookup - ideal for relaxing, entertaining, or enjoying family gatherings outdoors. A separate basement entrance offers excellent potential for an in-law suite or income-generating unit. Perfectly situated close to schools, daycares, recreation centres, parks, transit, shopping, and restaurants, this inviting home offers comfort, versatility, and an exceptional investment opportunity. (id:60626)
Royal LePage Security Real Estate
10 Arbour Vista Close Nw
Calgary, Alberta
LAKE ACCESS | TRIPLE HEATED GARAGE | QUIET STREET | UPDATES THROUGHOUT | MOVE IN READY | IMMACULATE CONDITION | Welcome to 10 Arbour Vista Close NW, located in the highly sought after Vistas of Arbour Lake. This beautifully maintained property sits in Calgary’s only NW lake community and combines everyday functionality with high end upgrades throughout. It is situated in one of the best sections of the community and just a short stroll to the lake. The kitchen is designed for both efficiency and style, featuring granite counters, a new glass tile backsplash, a walk in pantry, a large island, and newer high end stainless steel appliances, including a Brigade gas range with convection oven and a multi function microwave with a built in air fryer. The main floor features 9 ft ceilings, hardwood and tile flooring, a versatile den for anyone needing a work from home space, and open concept dining and living areas anchored by a gas fireplace with tile surround, easily transformed to host gatherings of friends and family of more than twenty guests. Upstairs offers a spacious bonus room with mountain views, a large master retreat with spa inspired ensuite and massive walk in closet, two additional bedrooms, and a practical laundry room with newer washer and dryer plus custom stand and shelving, along with a 4 pc bathroom. The bright fully finished basement with high ceilings and large windows provides another level of flexible living space for a gym, pool table, or games area, along with a 4 pc bathroom and fourth bedroom. Outside, the private treed backyard features a fire pit and space for entertaining on the lower deck or enjoying a BBQ with friends on the upper deck. There is plenty of outdoor living space complete with a fenced dog run and room for the little ones and furry friends to run around the private yard. The heated triple attached garage includes shelving and overhead storage plus a shed for seasonal items. Additional upgrades include two newer high efficiency furnaces, two central AC units, hot water on demand, fresh interior paint, new light fixtures, quality paint finishes for easy cleaning, camera doorbell, monitored alarm system, abundant storage in the furnace room and garage rafters. Welcoming neighbours with the mailbox right across the street make this an ideal family setting. All this just a five minute walk to Arbour Lake with year round activities, fireworks that can be viewed from the bonus room, nearby outdoor exercise equipment, ball diamond, open field, and peaceful trails, plus quick access to Crowfoot Shopping Centre, Shane Homes YMCA, Stoney Trail, Costco, Superstore, LRT station, and schools. Truly a gorgeous move in ready home with exceptional details and the unmatched lifestyle of Arbour Lake, don’t miss out on this one, lake life is calling! (id:60626)
RE/MAX House Of Real Estate
332 Rosegate Way N
Oakville, Ontario
Elegant Freehold End Unit Townhome on a Premium Corner Lot! Welcome to this sun-filled, stylish, and spacious 3-bedroom, 2.5-bath end unit townhome perfectly nestled on a large premium corner lot in one of Oakvilles most desirable neighborhoods. Step inside to a beautifully renovated kitchen featuring upgraded cabinetry, sleek stainless steel appliances, and modern finishes. The entire home has been freshly painted, complemented by tasteful pot lights and natural light throughout.The expansive primary bedroom offers a walk-in closet and a private ensuite for your comfort. Enjoy a rare two-car garage, and relax in the private backyard oasis complete with patterned concrete. ideal for entertaining or quiet evenings.Location, location, location! Just a short walk to top-rated elementary and high schools, multiple grocery stores, restaurants, walk-in clinics, community centres, and more. This family-friendly neighborhood is adjacent to a park , splash pads, nature trails, and public transit access. You're also minutes from major highways and the Oakville Trafalgar Memorial Hospital.This is the home where lifestyle meets convenience. Welcome home! (id:60626)
Right At Home Realty
103 Aspen Stone Crescent Sw
Calgary, Alberta
Incredible opportunity to own in prestigious Aspen Woods on a peaceful, quiet crescent. This magnificent home sits on one of the largest lots in the community at over 11300 square feet. Extensively landscaped with sandstone retaining walls, tiered patios, a large deck, a water feature, and a custom hand laid stone fireplace, the backyard will inspire you to throw some great parties. Grab a glass of wine and take in the sunset at the very top of your yard, where you will enjoy sweeping panoramic views to the entire south west. Driving up to this home, you'll appreciate the extra touches that lend this home its elegant appeal. With over 2400 square feet above grade, you'll admire the expansive layout that includes a main floor office. The open design features a sweeping foyer, a front office, a central dining space made for entertaining, and a kitchen that offers ample counter space. A double sided stone fireplace adds a warm glow and you'll love the feeling of privacy as you step down into your sunken living room. Large windows look out into the yard, where the greenery has a soothing effect. Laundry and a 2 piece bath can also be found on the main floor. Upstairs, the reverse vaulted bonus room offers fantastic views of the yard and is a great casual space for the family to gather. The primary suite is well appointed with a luxurious ensuite that includes an oversized tiled shower, a corner tub, dual sinks and a lovely vanity area. The walk-in closet features custom shelving & drawers that add a practical touch. Two additional bedrooms, and a 4 piece bath complete this level. The oversized heated garage was built to accommodate two lifts for the car enthusiast. The basement is untouched and ready for a creative touch. You'll love the lifestyle that comes with such a stunning low-maintenance yard. This is a coveted community, just minutes from world class schools including Rundle College and Webber Academy. Aspen Woods truly has it all; fantastic neighbours, great sh opping, serene walking trails and convenient access to the mountains. (id:60626)
Cir Realty
851 Bramble Place
Kamloops, British Columbia
Welcome to 851 Bramble Place – a meticulously cared-for home in the heart of Aberdeen. This two-storey home sits proudly on a quiet, family-friendly cul-de-sac in one of Kamloops’ most desirable neighbourhoods. Curated by the original homeowners, pride of ownership is evident throughout. Situated on a spacious pie-shaped lot, the fully fenced, landscaped yard features underground irrigation (front & back), a garden, and plenty of space for kids, pets, or entertaining. Inside, you're welcomed by a spacious foyer with 18-ft ceilings and a grand staircase. Large Low-E windows flood the home with natural light, creating a warm and inviting space. The main floor offers a flexible layout with formal living and dining rooms, perfect for gatherings. The kitchen is the heart of the home with granite countertops, solid wood cabinets, a custom island, and walk-in pantry. It connects seamlessly to the dining, family room, and patio. Upstairs offers three generously sized bedrooms, including a luxurious primary suite with walk-in closet and spa-like ensuite. The fully finished basement includes a 4th bedroom, den, full bathroom, and additional living space—great for teens, guests, or potential suite development. R2 zoning adds future income potential. Additional features: double garage (8’x9’ Doors), gas BBQ hookup, hot tub rough-in with concrete pad, built-in vac. Walking distance to schools, shopping, and recreation. Book a private showing today! (id:60626)
Exp Realty (Kamloops)
22120 Talbot Line
West Elgin, Ontario
**Exciting Agricultural Opportunity in the Municipality of West Elgin!** This exceptional, 50 Acre parcel of farmland offers approximately 46 workable acres (+/-), perfect for expanding your existing farm operation. Upon completion of the severance, the seller will retain the home, two outbuildings, and approximately 2.5 acres (+/-), while the remaining farmland will become the property of the buyer. The seller will cover all severance fees, and property taxes will be reassessed at the time of severance to reflect agricultural rates.This is a fantastic opportunity to grow your agricultural holdings in a well-established farming community! (id:60626)
Blue Forest Realty Inc.
8803 Strathearn Dr Nw
Edmonton, Alberta
Stunning 2.5-storey home on iconic Strathearn Drive with incredible River Valley and Downtown views. Offering over 2,400 sq ft of living space, this net zero home features living space with an open & bright plan, designer finishes and premium upgrades. The kitchen has a large island, 2-tone cabinetry, granite counters & backsplash and premium Bosch appliances with gas range. The living/dining areas have designer lighting, fireplace, 9' ceilings & herringbone hardwood flooring. The open stairway leads you upstairs to the primary suite with walk-in closet & 5-piece ensuite with freestanding tub + separate shower. Add'l bedroom on this level, plus a full 4-piece bath & laundry. The 3rd-floor loft offers a custom bar & a stunning rooftop terrace with panoramic views. The finished basement with ICF construction has a large rec room, add'l bedroom & full bathroom. Enjoy the professional landscaping, patio for entertaining, EV ready dbl detached garage & solar panels. Close to great trails, park, schools & more. (id:60626)
RE/MAX Excellence
47 Rockhaven Drive
Halifax, Nova Scotia
Beautiful 5 bedroom home nestled in the heart of a coveted neighborhood of Clayton Park. This delightful two-storey residence welcomes you with open arms. From the moment you step through the door, the warm ambiance and thoughtful design of this home become evident. So much to tell - this home caters to both family and guest needs. The well-appointed layout includes a large oak kitchen with a convenient island, perfect for culinary adventures, casual dining, four bedrooms, primary with ensuite, three more good sized bedrooms and full bath. Current den/office can be converted to a 5th bedroom. Unfinished lower level awaits your finishing touches. Home freshly painted, updated ensuite, new fridge 2024. With all the essentials in place, it's ready for you to move in and start enjoying the comforts of home. Just minutes away from Dartmouth, Downtown Halifax, or Bedford, this location offers the perfect blend of suburban tranquility and easy access to all amenities. NOTE: Seller is a licensed Realtor with NSREC. (id:60626)
RE/MAX Nova (Halifax)
27 Massie Street
Toronto, Ontario
Location, Location! Welcome To Renovated 2 Car Garage Family Home In The Heart of Scarborough. Close To Future McCowan Subway Station. Bright & Spacious 3+2 Bedrooms, 4 Washrooms. Updated Kitchen W/New Cabinets, Quartz Countertop & Backsplash. Hardwood Flr Throughout. Pot Lights & Smooth Ceiling On Main Level. Family Rm W/French Door Could Use As 4th Bedrm. From Dining Rm Walkout To Big Deck At Backyard. Large Primary Bedroom Has 4PC Bath & Walk-In Closet, Sitting Area. Freshly Painted Entire House. New Staircase To Finished Basement W/2 Bedrms, Kitchen, 3Pc Bath, Above Grade Windows And New Vinyl Floor. Updated Thermo Windows. Direct Access To Garage From Enclosed Porch. Mins To Ttc, Hwy 401/Scarborough Town Centre, Steps To Park, Shopping, Schools & Amenities.. (id:60626)
Homelife New World Realty Inc.
3988 Birchwood St
Saanich, British Columbia
PRICED BELOW ASESSMENT. Lambrick Park home situated on a private 8000+ sqft property. This well-maintained home offers space, comfort, and an unbeatable location. The main level features three bedrooms, a spacious living room with a cozy fireplace, an efficient kitchen with a prep island, and a separate dining area with French doors leading to a large deck—perfect for entertaining and overlooking the expansive west facing backyard. The lower level includes two additional bedrooms, a den, a 3-piece bathroom, and laundry conveniently located off the attached garage. There's also a separate entrance to the backyard, ideal for extended family or suite potential. Enjoy year-round comfort with thermo-pane windows and efficient gas-forced air heating. Tucked away on a quiet no-through street, this home is just a short walk to UVic, University Heights, Tuscany Village, parks, and major bus routes. (id:60626)
Engel & Volkers Vancouver Island
51155 Clinton Street
Malahide, Ontario
Welcome to 51155 Clinton Street located on a quiet street in Springfield! This bright and spacious 2+2 bedroom, 3 bathroom home is on a 1.47 acre lot and is sure to impress. The kitchen offers lots of cupboard space with pot & pan drawers, built in microwave, walk in corner pantry and large island with double sink and eating area with 3 chairs. This open concept design has lots of natural light with lots of windows including a sun dormer above kitchen with a 14 foot ceiling. Cathedral ceilings in living room with pot lights and a beautiful view of backyard. The spacious master bedroom with newer carpeting (2025) has a walk in closet and 5 piece ensuite including soaker tub and custom built shower for two. Sliding doors off dining area to beautiful deck and fenced in yard. Engineered hardwood flooring in foyer, living room, dining area and 2nd bedroom. The lower level offers a family room with newer carpeting including stairs (2025) and is freshly painted. The 2 large bedrooms have double closets and engineered hardwood flooring. Lower bathroom completed in 2018. Newer sump pump located in cold cellar (2025) and water softener (2021). This level also offers lots of storage in a unfinished area. This L shaped lot has lots of potential and backs onto greenspace. (id:60626)
RE/MAX Centre City Realty Inc.

