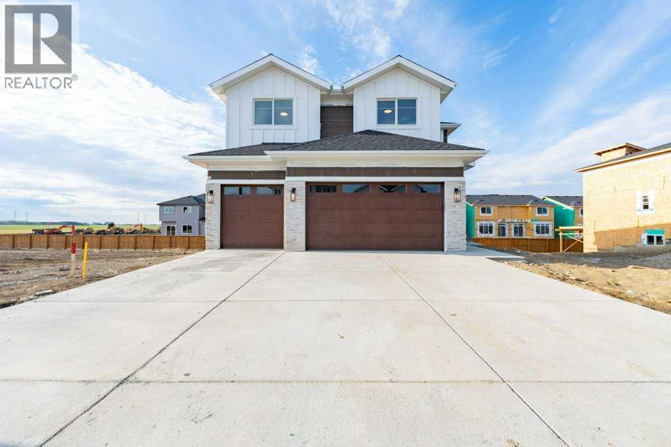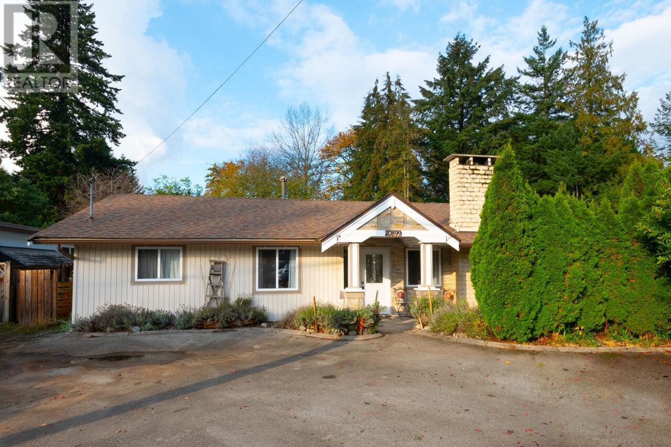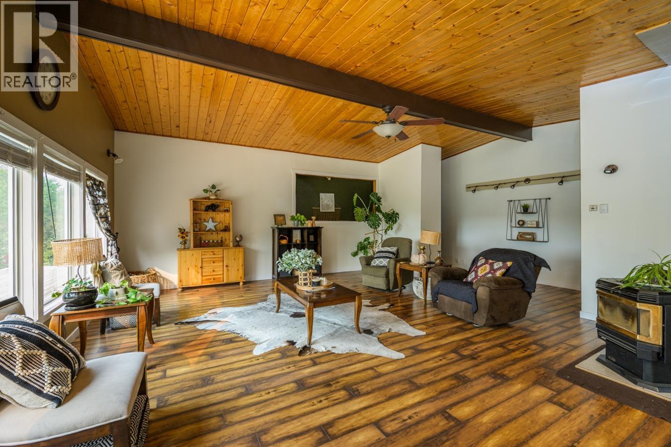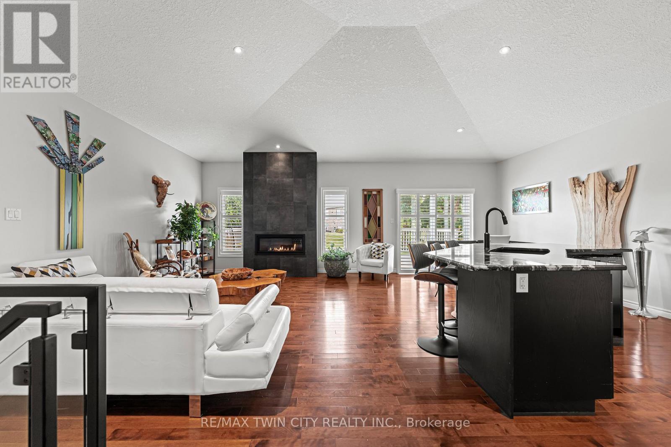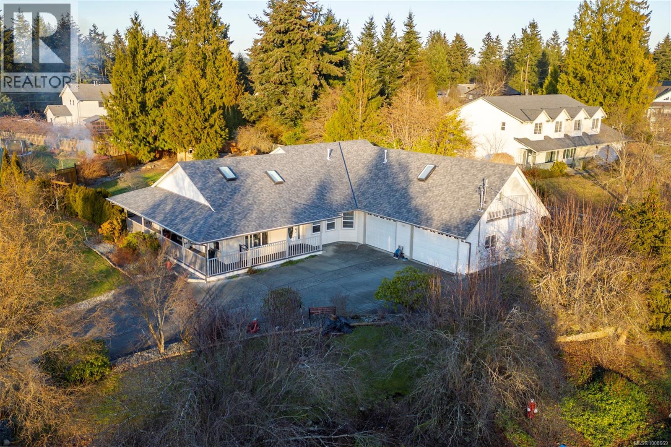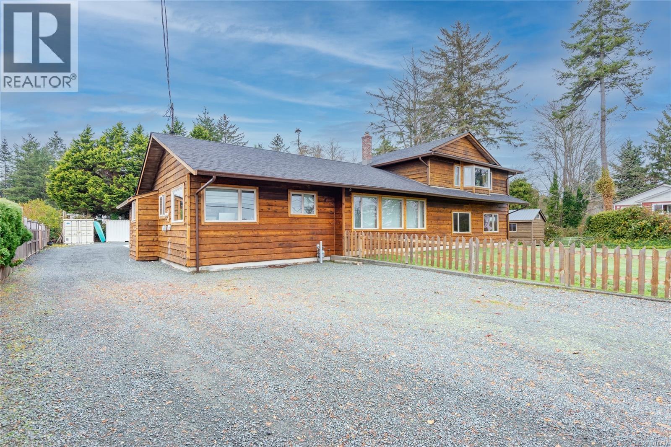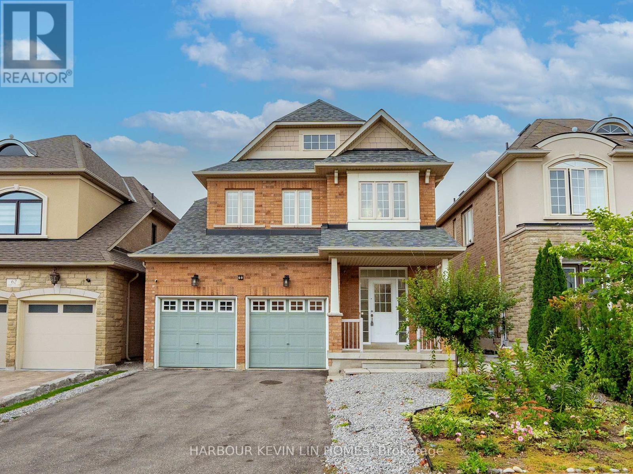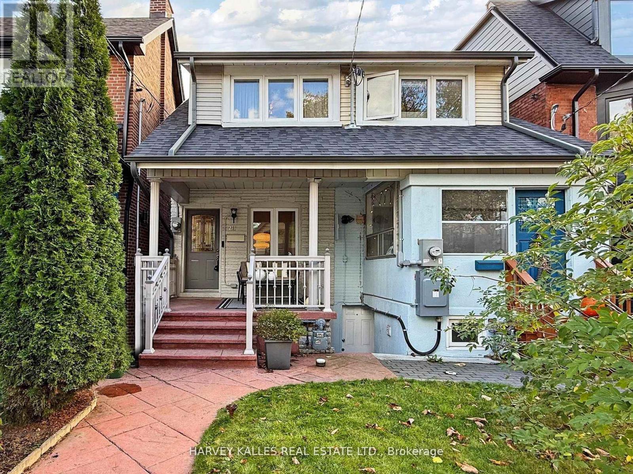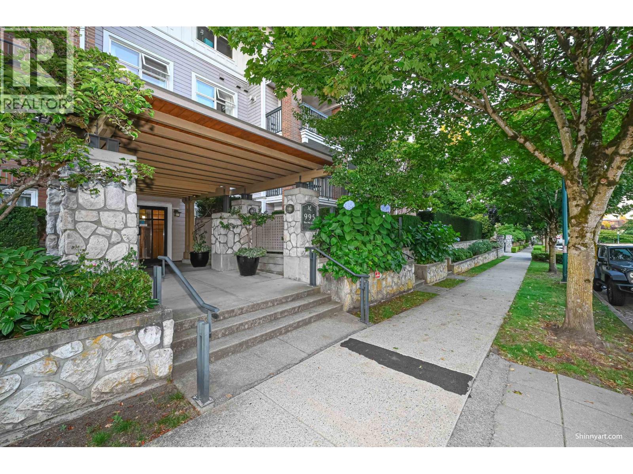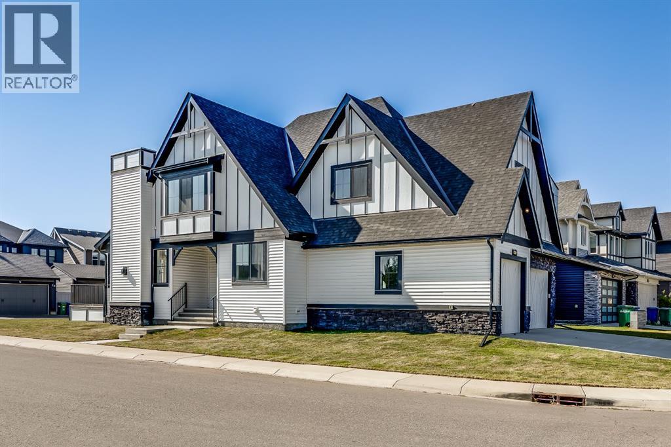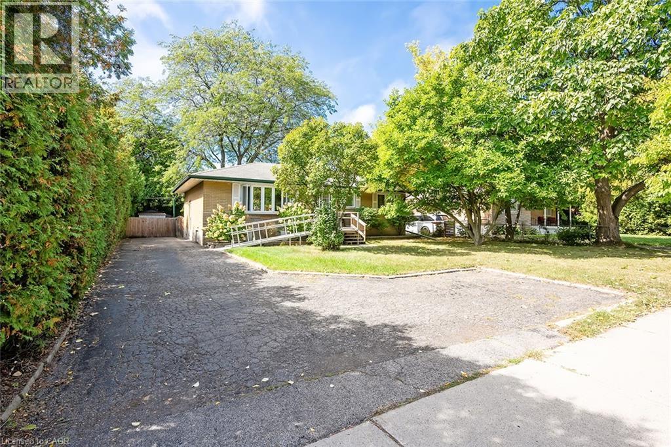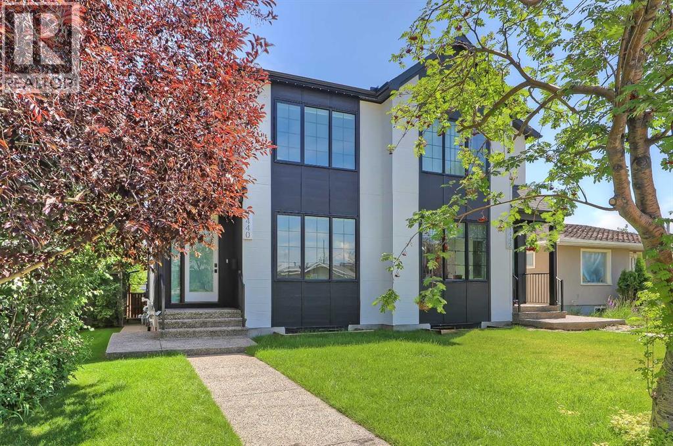351 Waterford Grove
Chestermere, Alberta
This remarkable semi-estate property offers an exceptional blend of luxury, space, and functionality, designed to impress from the moment you arrive. Situated on a conventional lot, the home boasts a triple car garage and features 9-foot ceilings on all three levels, enhancing the sense of openness and sophistication throughout. As you step inside, you're greeted by a dramatic open-to-below foyer with custom feature walls that set the tone for the elegance found across the home. The main floor is thoughtfully designed with a full bedroom and full bathroom, perfect for guests or multi-generational living. A large living area centers around a beautiful gas fireplace with built-in features, while a spice kitchen adds functionality and convenience. The heart of the home is the gourmet kitchen, complete with built-in appliances and a massive island — an ideal space for entertaining and culinary creativity. Upstairs, you’ll find two spacious primary bedrooms. The main primary suite offers a luxurious 6-piece ensuite and a generous walk-in closet, while the second primary features its own elegant 5-piece ensuite. Two additional bedrooms share a third bathroom and are complemented by a huge bonus area, perfect for a media room or play space. A conveniently located laundry room completes the upper floor. The walkout basement is filled with natural light, thanks to oversized windows, and presents endless opportunities for future development — whether you're envisioning a huge recreational area, home gym, or entertainment area. With its thoughtful layout, upscale finishes, and room to grow, this home truly offers a lot to explore and even more to love. (id:60626)
Prep Realty
20899 Camwood Avenue
Maple Ridge, British Columbia
First-Time Homebuyers & Investors Alert! Don´t miss this exceptional opportunity to own a spacious home perfect for family living today - with exciting future potential! This well-designed residence features an open-concept layout, generously sized bedrooms, and a comfortable floor plan that´s ideal for both everyday living and entertaining. Prime Redevelopment Potential: With future zoning allowing up to 4 dwelling units (buyer to verify with the City of Maple Ridge), this property is not only a wonderful home but also a smart long-term investment. Live in it, rent it out, or plan for redevelopment - the choice is yours! Spacious & versatile this house is perfect for families or investors. Rare find at this price!! OPEN HOUSE Saturday Nov 8, 12:30-2:00 PM (id:60626)
Royal LePage Sussex
34380 Chief Lake Road
Prince George, British Columbia
Experience private rural living on 154 acres of this "peaceful paradise". This expansive 6 bedroom, 2 bathroom home offers thoughtful updates and ample space for family and guests, with bright, inviting rooms and distinctive architectural touches. The grand living room with 14' vaulted ceilings opens up to the updated kitchen and dining room looking out over the fields. The lower level has a massive entry way 3 generous bedrooms and cozy living spaces, and is also plumbed and ready for an in-law suite! The property also includes a chicken coop, corrals, and plenty of pasture, making it ideal for horses and livestock. Water and power available at both the shop and barn. (id:60626)
Team Powerhouse Realty
18 - 152 Devonshire Drive
Wilmot, Ontario
Welcome to 152 Devonshire Dr, a beautifully updated home in the coveted community of Stonecroft. This property is one of only a handful of lots offering premium greenspace views-an exceptionally rare find. W/ no rear neighbours & landscaped grounds it provides unmatched privacy & a spectacular setting. An oversized composite deck, perennial gardens, & sweeping views, all w/ southern exposure fills the yard & home w/ natural light. This strikingly beautiful move-in ready home (no renos required!) features new glass panel railings w/ nearly 3,000 SF of finished living space enhanced by approx. $70K in recent updates. A grand great rm w/ vaulted ceilings is anchored by a porcelain-surround gas fireplace & wall of windows framing private greenspace. The kitchen boasts new granite counters and appliances & a lrg centre island, under-cabinet lighting, & integrated dining area w/ walkout to the deck. The den/home office has built-in cabinetry, hickory flrs through the main lvl, new flring in the den, 2nd bath & primary suite. Freshly painted, w/ pot lights, California shutters, & designer light fixtures throughout. The primary suite offers backyard views, dual closets, & a spa-like ensuite w/ barn door, tiled glass shower, & oversized bubbler tub. A 2nd bdrm with vaulted ceiling, 4-pc bath, & laundry/mudrm w/ 2-car garage & yard access completes the main lvl. The finished lower lvl features a spacious rec rm w/ gas fireplace, wet bar w/ full-size fridge+freezer, workshop/hobby rm, 3rd bdrm, & 3-pc bath-ideal for entertaining/guests. Lrg capacity storage rooms offer built-in shelving. Furnace & A/C (2023), roof (2019). At Stonecroft, the lifestyle is as appealing as the home. Residents enjoy an 18,000 SF rec centre w/ indoor pool, fitness, party & games rms, billiards, library, media lounge, tennis courts, & 5 km of walking trails. Stonecroft is Waterloo Regions premier destination for adult living, combining modern homes, a vibrant community, & a beautiful natural setting. (id:60626)
RE/MAX Twin City Realty Inc.
1960 Emma Way
Nanaimo, British Columbia
Discover this charming 2,200 sq ft rancher in Cedar, BC. Nestled in a tranquil cul-de-sac on a flat half-acre lot, this home offers 3 bedrooms, 3 bathrooms, a den/office, and a 200 sq ft bonus room above the double garage. You instantly feel at home when greeted by the charming veranda that leads to a beautifully landscaped backyard featuring a paver stone patio, perfect for outdoor gatherings. Inside you'll find an updated kitchen boasting newer appliances, complemented by modernized flooring throughout the entire house, and two almost fully updated bathrooms. Take your pick between two gas fireplaces to cozy up by in the evenings, and enjoy the comfort of air conditioning keeping your home cool in the summer. Dont forget to take advantage, and appreciate all the local trails and the proximity to Hemer Park, while also being walking distance to Mahle house and all the other amenities at Cedar village. This property seamlessly blends comfort, style, and location, making it a must-see. (id:60626)
Royal LePage Nanaimo Realty (Nanishwyn)
3910 Island Hwy
Campbell River, British Columbia
Sprawling semi-waterfront rancher on a beautiful .43 acre lot with a serine creek! This 2300+ sq. ft of living space in this 3 bedroom 2 bath home offers a bright open concept design perfect for entertaining. Enjoy a spacious living area with large windows a cozy gas stove and radiant ceiling heat throughout . The kitchen features ample counter space and easy flow to the dining room and family rooms. A huge bonus room offers endless options - media room, home office or studio. Outside relax in the private back yard surrounded by mature landscaping and the soothing sound of the creek. Just steps from the ocean and the popular Stories beach and close to walking trails ,this home combines comfort, privacy and the best of coastal living. Don't miss this opportunity for space , charm and a tranquil setting. Book your appointment to view today (id:60626)
Royal LePage Advance Realty
60 Seiffer Crescent
Richmond Hill, Ontario
Welcome to this stunning Aspen Ridge-built home in the prestigious Jefferson community, boasting almost 2,000 Sq Ft above grade and over 3,000 Sq Ft of beautifully designed living space. Step inside to a grand 18-ft-high ceiling foyer with a sweeping staircase and elegant chandelier, while 9-ft ceilings on the main floor create an airy, light-filled atmosphere. The spacious layout effortlessly combines comfort and style with a large dining room overlooking a generous family room, complete with a cozy fireplace, perfect for everyday living and entertaining. The spacious gourmet kitchen showcases rich granite countertops and stainless steel appliances, combining elegance with everyday functionality, and offers a walkout from the breakfast area to a beautifully updated backyard oasis. The outdoor space is equally impressive, featuring a large deck, and patio, and a fully fenced private backyard, creating the perfect setting for outdoor relaxation and entertaining. Upstairs, the primary suite offers a walk-in closet and spa-like ensuite with a soaker tub and separate shower, while the additional three bedrooms are generously sized with large closets. Upstairs, all bathrooms have been thoughtfully renovated with elegant finishes, including quartz countertops for a modern, luxurious touch. The fully finished basement expands your living space with a versatile recreation area, full bathroom, laundry room, and plenty of storage. This home offers a great layout, functional spaces, and thoughtful updates throughout, making it ideal for growing families. Zoned for highly regarded Cardinal Carter Secondary School and King City Secondary School, within a top-rated school district, this home combines upscale living, excellent education, and a prime location in one of Richmond Hills most sought-after communities. (id:60626)
Harbour Kevin Lin Homes
211 Rosemount Avenue
Toronto, Ontario
Welcome to 211 Rosemount Ave, a bright, move-in-ready gem in the heart of Corso Italia. This updated 3 bed, 2 bath home features a spacious living room, formal dining area, a modern kitchen with quality appliances and direct walkout to a sunny south-facing deck and backyard oasis. Enjoy all-day natural light and golden-hour evenings from the inviting front porch or head out to explore the parks, cafes, and restaurants of St. Clair West, just steps away. Upstairs, three inviting bedrooms provide a peaceful retreat as well as a recently renovated bathroom with contemporary finishes and jacuzzi tub. The finished lower level offers a versatile rec room that adds even more flexible living space, perfect for a family room, gym, home office or guest suite. A detached garage via the laneway provides private parking and there is additional storage space under the deck. This home checks all the boxes and offers comfort, style, and peace of mind. Surrounded by great neighbours and young families, excellent schools and nearby grocery stores, 211 Rosemount Ave blends the warmth of community living with the vibrant energy of the city, truly the best of both worlds. (id:60626)
Harvey Kalles Real Estate Ltd.
401 995 W 59th Avenue
Vancouver, British Columbia
Top floor Penthouse unit at Churchill Garden in South Cambie. ONLY UNIT in complex with panoramic southwest view of Richmond and ocean from kitchen and southern view from living room. Freshly painted, ONLY bright corner unit with 9' feet high ceiling, bright & open floor plan, elegant wood floor, brand new range & all stainless appliances. Walking distance to Churchill Secondary School & Laurier Elementary School. Short distance to Oakridge Mall & Community Centre. Easy access to Downtown Vancouver, Richmond, UBC, Airport and near Canada Line Stations. Features also included: Door Access, Intercom and Weekly Landscaping. All meas approx to be verify by Buyer if deem important. Open House Sat & Sun Nov 8 & 9 @ 2-4 pm (id:60626)
Royal Pacific Realty Corp.
1209 Coopers Drive Sw
Airdrie, Alberta
LET'S WORK A DEAL ON THIS GORGEOUS HOME ** Welcome to this BRAND NEW and GORGEOUS Custom Built Luxury Home proudly constructed by Harder Homes in the Amazing Community of Coopers Crossing in Airdrie. This Home features 2560 sqft, 4 BEDROOMS UP, a TRIPLE CAR GARAGE, is located ACROSS FROM GREENSPACE and a Park, and is Ready for a Quick Possession. When you arrive you are greeted by an Oversized Foyer and you will immediately notice the Luxury Vinyl Plank Flooring, Impressive Over Height Doors, and 9' Ceilings that sprawl into the Open Concept Main Floor. The Living Room has Great Windows, a Gas Fireplace and opens to the Spectacular Kitchen. The Dream Kitchen Features Quartz Countertops, Gas Range with Chimney Hoodfan, a Fantastic Refrigerator with Full Sized Freezer, an Abundance of Cabinetry for lots of storage, Pot and Pan Drawers, a Huge Island, plus a Butlers Pantry with extra Storage and Built in Desk. The Dining area hosts an Oversized Table and opens to the Large South facing Deck that includes a Gas Line for BBQ. The Main level also has a great Office with a View of the Greenspace that is located off the side of the Foyer for extra Privacy. The Upper Level Features a Large Bonus Room and 4 Bedrooms. The Primary Bedroom has a Large Walk-in Closet and a Beautiful 5 pc Ensuite with Dual Vanity Sinks, Shower Stall and Soaker Tub. 3 Large Bedrooms with Walk-in Closets, 5 pc Bathroom with Dual Vanity Sinks, and the Large Laundry Room complete the Upper Level. The Lower Level is ready for your development and has plumbing for a future Wet Bar, and rough in for Bathroom. This Home also has a Large Mudroom leading to the Triple Car Garage for all your Toys. This Home is located close to Shopping, Restaurants, Schools, and all the great Pathways of Coopers Crossing. (id:60626)
RE/MAX Rocky View Real Estate
414 Third Line
Oakville, Ontario
Great opportunity in southwest Oakville to move-in, invest or rebuild. This 3-bedroom brick bungalow sits on a large private lot in a sought-after area surrounded by prestigious, rebuilt homes. For those looking to invest, notice the wide, cedar-lined lot, pool-sized yard, and separate side entrance for duplex potential. For those looking for the perfect family home, come see the well-maintained interior. A tiled entry leads to a bright living room with a bay window and hardwood floors. The kitchen includes stainless steel appliances, a ceramic-tiled backsplash, and connects to the dining area. Both the kitchen and dining room overlook the backyard, and a level walk-out leads to a large raised deck, perfect for lounging. The basement has a rec-room, office-space, storage, and ample room for a 4th bedroom. Other features include central vac, updated windows, large driveway with room for 4 cars, and accessibility features like the entry porch ramp (can be removed if preferred) and walk-in tub. Great south Oakville location close to shopping and many lakeside parks. Well maintained home! (id:60626)
RE/MAX Escarpment Realty Inc.
1440 26a Street Sw
Calgary, Alberta
*VISIT MULTIMEDIA LINK FOR FULL DETAILS, INCLUDING IMMERSIVE 3D TOUR & FLOORPLANS!* THIS IS NOT YOUR TYPICAL INFILL – this custom-designed home features hand-selected interior finishings and numerous upgrades throughout, including a LEGAL 2-BED BASEMENT SUITE with fully private separate entrance. Features are literally too numerous to list and must be seen to be appreciated, including not one but FOUR fireplaces, an EV-ready garage, multiple skylights, feature walls and custom tilework, custom built-ins, engineered hardwood and LVP flooring, central AC, electronic blinds and much more. Featuring a showstopping high-contrast black and white interior design, this exceptional infill home was meticulously designed to combine style with function and is in excellent condition throughout. The open-concept main floor features soaring 9-ft ceilings, wide-plank engineered hardwood flooring, and enormous windows throughout. A stunning designer kitchen boasts an enormous central island with quartz waterwall countertops and bar seating for four, perfect for entertaining. Ceiling-height flat panel cabinetry with frosted glass features, under-cabinet lighting, and an upgraded appliance package including a gas stove with griddle and French door fridge/freezer. On either side of the kitchen are a spacious front dining area and cozy living room with wide-format fireplace. A TOTALLY UNIQUE design includes a SEPARATE REAR SOLARIUM at the rear of the home, PERFECT FOR A QUIET HOME OFFICE, second living room, or home-based business. Sliding glass doors here from the main living space allow for natural light to flow while noise transfer from the rest of the house is kept to a minimum. Upstairs, 3 spacious bedrooms and 2 full baths reside, including the enormous primary suite with vaulted ceilings, walk-in closet with organizers, and private 5-piece ensuite bath with barn door, free-standing soaker tub, oversized glass-enclosed shower, and oversized vanity with dual undermount sinks. The d eveloped basement boasts a LEGAL 2-bedroom basement suite, fully self-contained with a private entrance and stairwell, boasting 9-ft ceilings and oversize windows, low-maintenance LVP flooring and separate laundry services. The smart floorplan includes an open-concept kitchen with ceiling-height cabinetry, stainless steel appliances, quartz counters and an island with bar seating. Plus, there is room for both a living room AND a dining room – a rarity for lower-level suites. Outside, a fully fenced yard includes a concrete patio and greenspace, with quick access to the insulated and drywalled double garage. Located on a quiet residential street in Shaganappi, this fantastic infill home is just a 3-min walk to the West LRT, 6-min walk to the community centre with park and tennis courts, 10-min walk to Killarney pool, 9-min walk to Shaganappi golf, and a 5-min walk to 17 Ave with numerous restaurants and amenities. And, you are less than 10-min by car to the downtown business core! (id:60626)
RE/MAX House Of Real Estate

