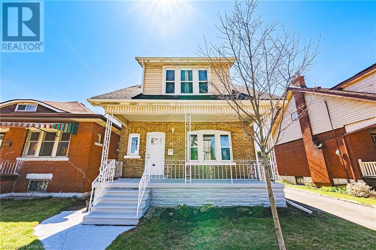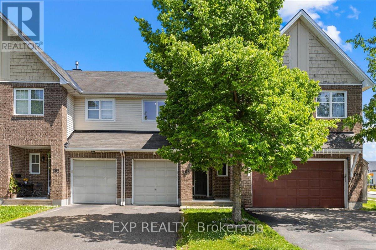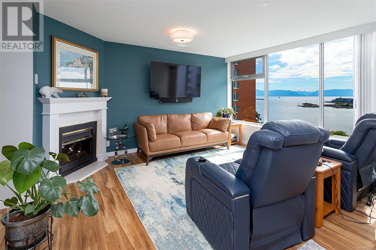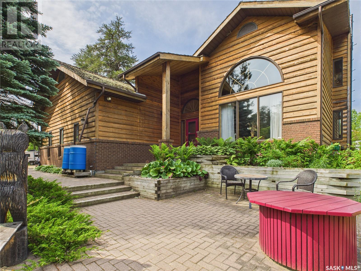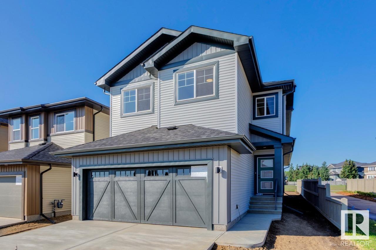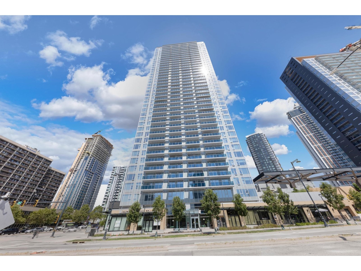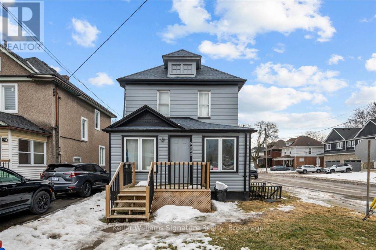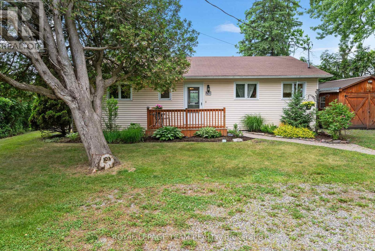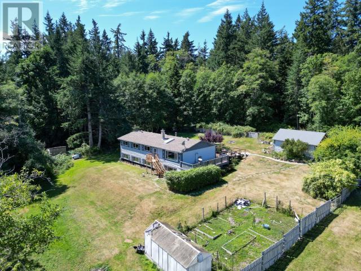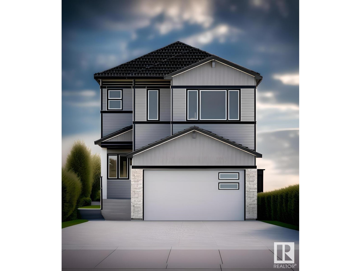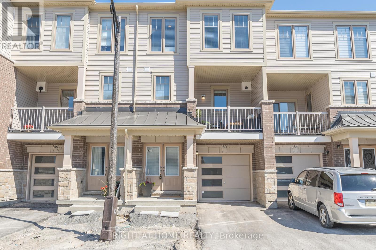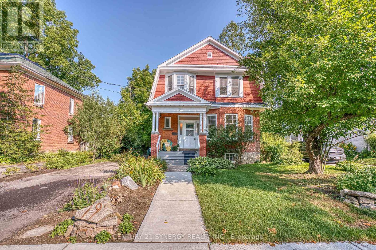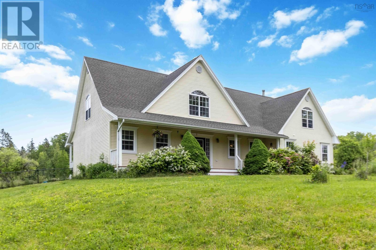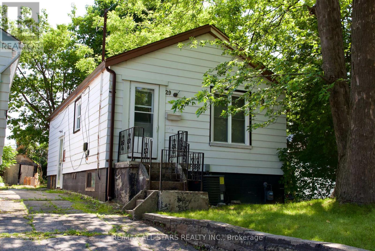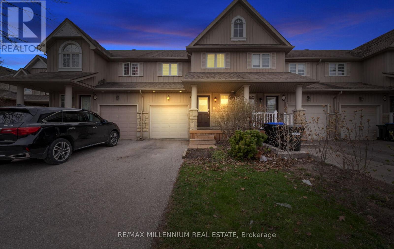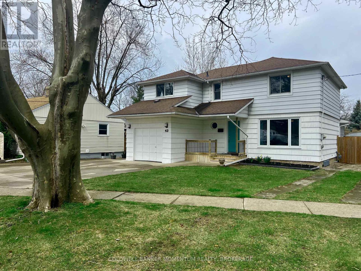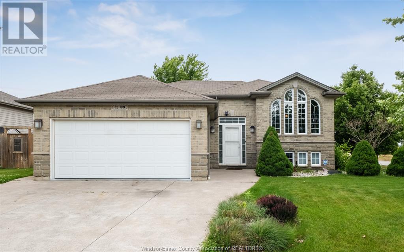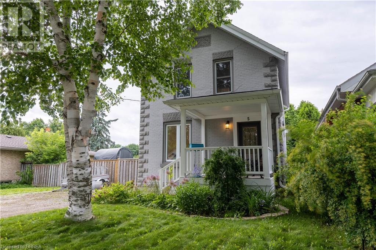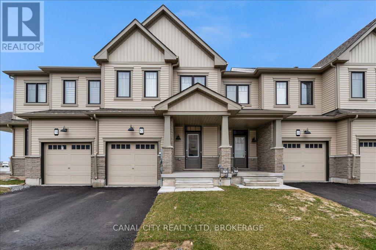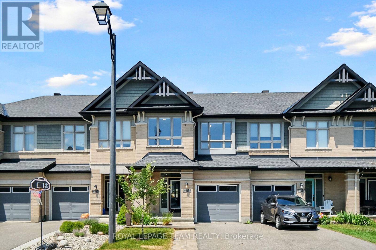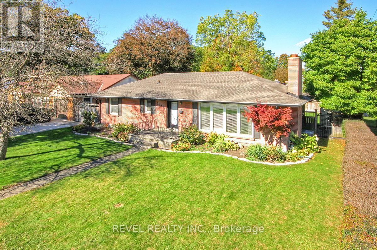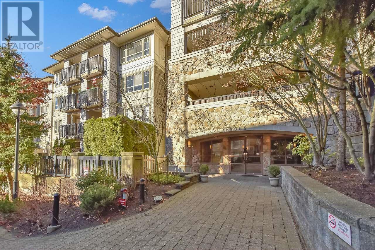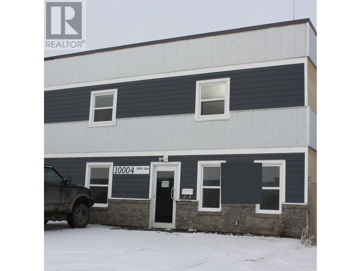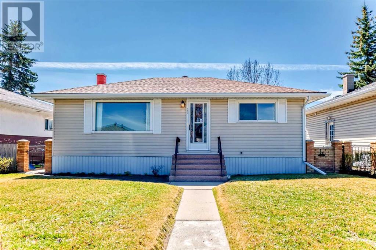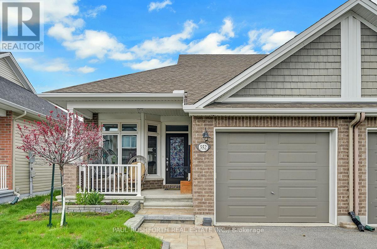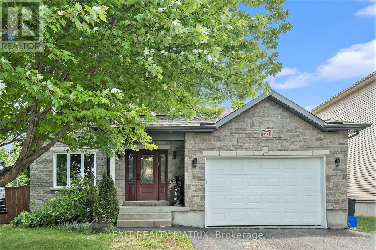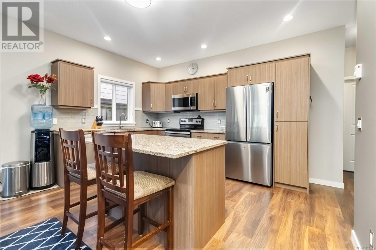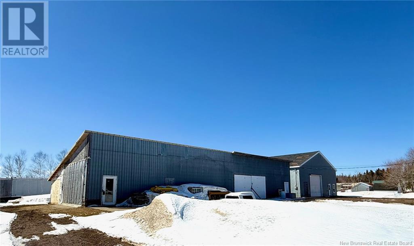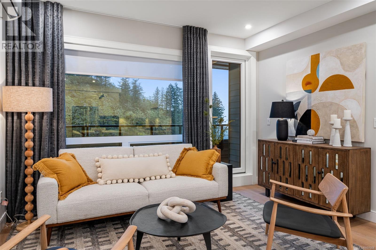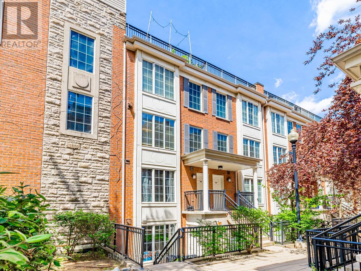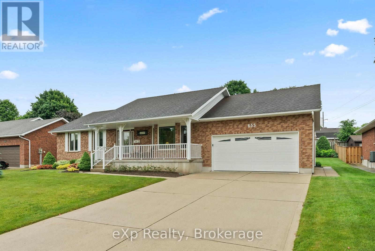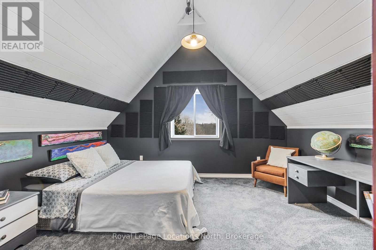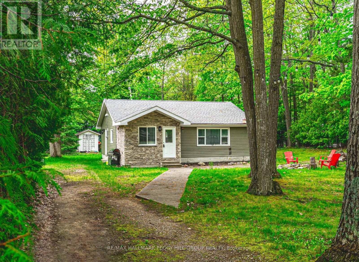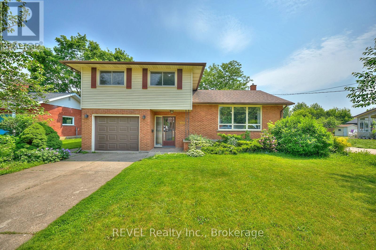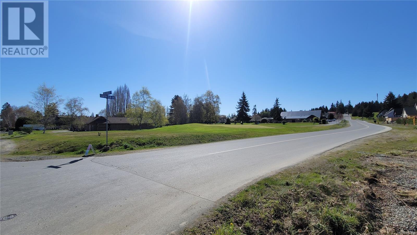460 Maple Avenue
Hamilton, Ontario
Need an oversized yard in the city? How about a garage for all your hobbies? Parking for 4? Walking distance to gage park and to schools, this home features all the small things in life you want ! With 3 generous sized bedrooms, which all have closets, 2 full baths, and the ability to turn the lower level into an inlaw-suite that features a separate side entrance, this home is sure to impress! End to end porch, 40x100 lot, private gardens and south facing yard to all the afternoon sunshine ! Make this your new home today ! (id:60626)
RE/MAX Escarpment Realty Inc.
264 Bradwell Way
Ottawa, Ontario
Welcome to this beautifully maintained townhome located in the heart of Findlay Creek, one of Ottawa's most sought-after family-friendly neighborhoods. This spacious 3 bedroom/3 bathroom property offers a warm, functional layout that's perfect for modern living. The floor plan allows lots of natural light to pour in throughout the day, creating a bright and inviting atmosphere. The heart of the home is the kitchen, featuring rich maple cabinets, granite countertops, ample storage and a generous eating area ideal for busy family mornings or casual dinners. The main floor also boasts gleaming hardwood flooring and a cozy natural gas fireplace, making it the perfect spot to unwind or entertain guests. Upstairs, the primary bedroom offers a peaceful retreat with a large walk-in closet and a stylish 4-piece ensuite. Two additional large bedrooms, a convenient second-floor laundry room and a full bath complete the upper level. The fully finished basement adds extra versatility whether you need a home office, rec room or play area. Step outside to enjoy a fenced backyard that offers a huge deck, garden, privacy and a secure place for kids or pets to play. Located just moments from parks, shopping, transit, and the new Findlay Creek elementary school, this townhome delivers comfort, style, and convenience in one unbeatable package. (id:60626)
Exp Realty
906 327 Maitland St
Victoria, British Columbia
Stunning South West WATER VIEWS from this tastefully updated condo in the Concrete and Steel Sea West Quay building.Located just steps from the oceanfront and the beautiful Songhees Walkway leading to Victoria's downtown core. This paved walkway is a fantastic way to enjoy a walk beside the ocean or take a Harbour Ferry at your doorstep to many stops in the harbour and enjoy all the best of Victoria. Stop at Spinnakers Pub, the new Luxury Yacht Marina, Boom & Batten Restaurant, and more. You'll enjoy Great Light with Large Windows for views of the Outer Harbour, Olympic Mountains, and Juan de Fuca Strait from this beautifully updated 2-bedroom condo with a great layout. Watch the yachts, cruise ships, fishing boats, kayakers, seals and the occasional orca pass by. Well situated close to Downtown Victoria yet in a quiet location allowing for quick access to bike trails and steps to a quiet beach area. Underground secure parking, seperate storage locker and lots of gated visitor parking, a workshop, gym and kayak storage. (id:60626)
Team 3000 Realty Ltd
460 Lempereur Road
Buckland Rm No. 491, Saskatchewan
Welcome to this stunning 5-acre property just 7.7 km from Prince Albert, where timeless craftsmanship meets peaceful country living. Tucked behind a canopy of mature trees, this beautifully maintained 2,732 sq ft home offers the perfect blend of privacy, space, and high-end finishes, all just minutes from the city, Red Wing School, and Mark’s 9 Golf Course. With 2,732 sq ft of living space, this home has been thoughtfully designed and cared for. A curved staircase makes a stunning first impression as you enter the foyer, and from there, the main floor opens up with both formal and casual living and dining spaces, a den, a 2-piece bath, main floor laundry (with a laundry chute from upstairs!), and direct entry to the double attached garage. The kitchen is filled with custom cabinetry and plenty of prep space overlooking the casual dining area that flows into the sunken family room - perfect for game nights or cozy evenings in. Upstairs, the primary suite features two walk-in closets and a spacious ensuite with double sinks and a combined tub and shower. Two additional bedrooms, a 4 piece bathroom, and a large open loft with skylights complete the upper level, offering a flexible space with a view over the formal living room below. The basement includes a large rec room, a bathroom, and an abundance of storage space for whatever your lifestyle needs. Outside, the cedar shakes and siding add to the home’s timeless charm. Interlocking brick paths run from front to back and connect to a generous pad in front of the garage. The yard is extremely private—lined with mature trees and full of quiet corners to relax and enjoy nature. A heated and powered workshop gives you space for hobbies or extra storage, and there’s also a Quonset for all the toys. This property is perfect for nature lovers, families looking for room to grow, or anyone craving peaceful country living with hi... As per the Seller’s direction, all offers will be presented on 2025-06-30 at 1:00 PM (id:60626)
Exp Realty
1101 Cameron Avenue Unit# 89
Kelowna, British Columbia
Welcome to **Sandhaven**—a quiet, gated 55+ community in desirable Kelowna South! This **detached rancher-style home** offers comfort, space, and carefree living just minutes from Kelowna General Hospital (4-minute drive or 20-minute walk). With **3 bedrooms**, **3 full bathrooms**, and a **full basement** (including a den/office and guest space), there’s room to stretch out. You’ll love the **hardwood floors**, **gas fireplace**, and **covered tiled deck**—perfect for morning coffee or evening wine. A **high-efficiency furnace** and **central A/C** keep things comfortable year-round. Bonus: **640 sq. ft. of unfinished basement space** ready for storage, crafts, or a workshop. No noisy roads here—this home is tucked away from Gordon Drive. And forget the lawnmower: **landscaping and pool care are handled by the strata**. Yes, there’s even a **community pool** for those sunny Okanagan days! ??????? Clean, well-maintained, and move-in ready—Sandhaven is calling. (id:60626)
Realtymonx
1526 Grant Wy Nw
Edmonton, Alberta
This charming home features a Craftsman elevation with a separate side entrance, and is ideally situated on a lot that backs onto a walkway, offering tranquility and privacy. The garage entrance leads to an expansive walk-through mudroom, which connects to a spacious den—perfect for formal dining or a home office. The kitchen is designed for an elevated cooking experience, complete with a standard spice kitchen, large walk-in pantry, and a substantial island with a flush eating bar. The Great Room is complemented by a 60 electric LED fireplace, creating a warm, inviting space. The cozy dining nook is perfect for family gatherings. Upstairs, enjoy the convenience of a second-floor laundry, a central bonus room, and four generous bedrooms. The primary bedroom boasts a luxurious five-piece ensuite and a large walk-in closet. The basement features nine-foot ceilings and two large windows, enhancing the space's natural light and appeal. (id:60626)
Bode
2704 13615 Fraser Highway
Surrey, British Columbia
*King George MAIN HUB* The Northeast-facing corner boasts a fascinating panoramic city & mountain view! This 2BD 2BH house offers a huge-sized patio & a view from the kitchen/living area. Features include ceiling-to-floor windows, integrated Blomberg and Fulgor Milano appliances, durable quartz countertops, an island, & laminate floors. Nearby amenities include King George Station, UBC/SFU Campus, Memorial Hospital, and City Hall. Enjoy luxury Five-Star Amenities: concierge service, rooftop garden lounge, indoor clubhouse, fitness centre, yoga studio, theatre room, BBQ, playground, & game room.**All showing with +48Hrs Notice & Preferred showing days will be Sat/Sun** (id:60626)
Exp Realty Of Canada
Royal LePage Global Force Realty
5000 Bridge Street
Niagara Falls, Ontario
Attention Investors! Don't miss this incredible opportunity to own a legal triplex with a non-conforming 4th unit in a prime Niagara Falls location! Situated near Clifton Hill, Lundy's Lane, and all amenities, this GC-zoned property offers versatile investment potential, including Short-Term Rentals & Airbnb. Featuring two 2-bedroom units and two 1-bedroom units, this property has seen significant updates, including renovated units, a nearly finished basement, and a full exterior makeover. Plus, permits are in place for a basement storage unit, adding potential for extra income. With multiple new developments nearby on Victoria Avenue, this investment is only getting better! (id:60626)
Keller Williams Signature Realty
305 930 W 16th Avenue
Vancouver, British Columbia
Welcome to this thoughtfully updated southwest-facing home in a highly connected location. Bathed in natural light all day, this inviting suite offers a smart layout. Step inside to find multiple refreshing updates including flooring, baseboards, complemented by a crisp paint palette throughout and more. The location is a commuter's dream: just a 10 minute walk to the future Broadway SkyTrain extension at Laurel & 10th, steps to VGH and City Hall, and directly on the 17 (Downtown) and 33 (UBC) bus routes. You'll also be surrounded by some of Fairview's best cafes and eateries. Start your morning at Beaucoup Bakery, Wicked Cafe, or grab lunch and dinner at a plethora of top-of-the line restaurants.*OPEN HOUSE SUNDAY JULY 20 FROM 2-4PM* (id:60626)
Engel & Volkers Vancouver
2733 Rideau Glen Lane
North Grenville, Ontario
Imagine waking up to this view everyday? Welcome to your dream waterfront retreat! This charming home is perfectly situated just a short walk from the Rideau Glen Golf Course, as well as eQuinelle Park and Splash Pad ideal for family fun and outdoor recreation. Love the outdoors? You'll also be minutes from Rideau River Provincial Park, a popular destination for camping and exploring nature. Inside, you'll find three comfortable bedrooms, a full bathroom, and the convenience of a main floor laundry room. The spacious living room is bathed in natural light and offers stunning views of the Rideau River a perfect spot to unwind. Step outside and embrace the waterfront lifestyle. With 26 miles of navigable water before hitting a lock, this property is a boaters paradise. Picture yourself sipping coffee on the deck, watching boats drift by, and soaking in the beauty of your peaceful surroundings. Don't miss this rare opportunity to enjoy riverfront living at its finest! (id:60626)
Royal LePage Team Realty
3008 Ash Street
Texada Island, British Columbia
Charming 4-bed, 2-bath family home on over 1 acre in the heart of Gilles Bay, Texada Island. Full of character with original parquet wood floors, wood-beamed ceilings, and a sunny deck perfect for relaxing. Spacious layout with a primary bedroom featuring walk through closet and a 3pc ensuite. Full-height unfinished basement with separate entrance offers excellent potential for an income producing suite, multi-generational living, home-based business or large hobby space. The private lot includes a detached carport/workshop, large fenced garden and plenty of room to expand. On the community water system with septic. Surrounded by nature, just minutes to the beach and other amenities. Ideal for families, homesteaders, or anyone seeking a self-sufficient lifestyle in a peaceful, welcoming community. Affordable opportunity to own a large home with great development potential on beautiful Texada Island. A rural retreat with room to grow, create, and thrive. (id:60626)
2% Realty Pacific Coast
25 - 6780 Formentera Avenue
Mississauga, Ontario
Charming 3-Bedroom, 3-Bathroom End-Unit Condominium Townhouse with Finished BasementWelcome to this spacious, 3-bedroom, 3-bathroom end-unit townhouse, perfectly situated for comfort and convenience. This two-storey home features an open-concept living and dining area, ideal for both entertaining and everyday living.The bright and airy kitchen boasts a walk-out to a private deck, creating the perfect spot for morning coffee or evening relaxation. Upstairs, the generous primary suite includes a 3-piece ensuite. The additional bedrooms are well-sized, providing ample space for family or guests.The fully finished basement is a standout feature, complete with built-in bookshelves and a cozy fireplace ideal for movie nights or as a quiet retreat. The home also offers an inside entry to the garage, providing easy access to your vehicle and extra storage.Outside, enjoy a lovely grassed yard, perfect for outdoor activities or gardening. Located in a prime area with nearby shopping, dining, and close proximity to major highways, this home offers both convenience and comfort. (id:60626)
Sutton Group Quantum Realty Inc.
173 Grayson Lane
East Grand Lake, New Brunswick
This beautiful year round home sits on a 180 ft water frontage of the pristine water of 22 mile east grand lake where the boating is awesome and if you like to fish you will be in heaven as there is land locked salmon, pickerel, perch and trout. The lake also connects with North Lake and is minutes from 2 border crossings. The home is heated with a geothermal system and a wood burning fireplace. The main floor has open concept kitchen living room. Main floor primary bedroom and ensuite with an air jet tub. here is a 3 season porch across the front of the home. Two other bedrooms , laundry and office area complete that level. If you have an overflow of guests the bunkhouse is ready. There you have 2 more bedrooms a 3/4 bath kitchen with counter top stove and living room and eating area as well as a room for laundry. Garage is heated. Two electrical panels and 1 meter. The bunkhouse has been renovated including floors, plumbing, electrical, new kitchen and electric fireplace. Arsenic filter, iron filter, water softener system including UV filter last serviced 2023. Geo thermal serviced in 2023. Septic emptied 2023. Property only occupied 2 months since then. Both units painted through, New deck and stairs at front door and new porch steps at back door, installed bedroom closet. Grayson Lane is maintained by a community group costing $200 a year. Taxes reflect non owner occupancy. (id:60626)
Century 21 All Seasons Realty
19011 20 Av Nw
Edmonton, Alberta
Introducing the Apparition by Look Master Builder, a stunning 3-bedroom, 2.5-bathroom, two-story home with a front attached garage, situated on a spacious pie-shaped lot in the desirable community of Rivers Edge. Step inside to an open-to-above entry foyer that flows into the main floor's open concept living space. The kitchen features a central island and an adjacent eating nook, while a cozy electric fireplace with a mantle anchors the great room. The main floor also includes a den/office, and a walkthrough mudroom leads to a convenient pantry. Upstairs, you'll find a spacious bonus room and a luxurious primary bedroom, complete with a sitting area with a vaulted ceiling, and a lavish five-piece ensuite with a soaker tub, dual sinks, and a standalone shower. Two additional bedrooms and a laundry room complete the upper floor, offering comfort and style for modern living. Photos are representative. Quick possession available! (id:60626)
Bode
2001 - 627 The West Mall
Toronto, Ontario
This Beautifully Renovated 3+1 Bedroom Open Concept Condo Boasts Sun Drenched Windows With Unobscured Views Of The City. Executive Corner Unit, With No Units Above it. 2 Full/Bathrooms Modern Kitchen, Quartz Countertop, Breakfast Bar, Custom Made Soft Close Cabinets, Ensuite Laundry, Accent Walls, Pot Lights, & Much More! This Well-Kept Condo Has Plenty To Offer With Its Hotel-Like Amenities Including Swimming Pool, Gym, BBQs, Basketball Court, Party Rooms & More. Close To Highways, Airport, Downtown, Schools, Places of Worship, Public Transit, Parks, Grocery Stores, Malls & Restaurants. Cable and Internet Included. **EXTRAS** Two Modernly Styled Baths W/ LED Mirrors. S/S Appliances, Spacious Kitchen Pantry, Brilliant Light Fixtures, Smart Condo Switches That Can Be Connected Through Google Home, Alexa Or Remote Controls. 2 Fridges, Samsung Range With Wifi (id:60626)
Zolo Realty
63 Parkside Crescent
Essa, Ontario
This end unit townhouse has a large pie shaped lot that backs onto a park. Backyard is private, no back neighbour and fenced and located on a quiet street. This home has a really great layout. Open concept eat in kitchen and family room with a walkout to deck and yard. The next level up offers a private Large primary suite with 3 pc ensuite and walk in closet. The upper level offers two more bedrooms and another bathroom. The basement is finished with lots of windows and a recreation room and laundry room. This home has a newer furnace and A/C. Updated bathrooms, inside entry from garage, shed in yard and All appliances included. Security camera above door. Inground sprinkler system and water softener. (id:60626)
RE/MAX Hallmark Chay Realty
63 Parkside Crescent
Angus, Ontario
This end unit townhouse has a large pie shaped lot that backs onto a park. Backyard is private, no back neighbour and fenced and located on a quiet street. This home has a really great layout. Open concept eat in kitchen and family room with a walkout to deck and yard. The next level up offers a private Large primary suite with 3 pc ensuite and walk in closet. The upper level offers two more bedrooms and another bathroom. The basement is finished with lots of windows and a recreation room and laundry room. This home has a newer furnace and A/C. Updated bathrooms, inside entry from garage, shed in yard and All appliances included. Security camera above door. Inground sprinkler system and water softener. (id:60626)
RE/MAX Hallmark Chay Realty Brokerage
50 Ambereen Place
Clarington, Ontario
Welcome to 50 Ambereen Place! This stunning executive-style freehold townhome offers over 1,700 sq. ft. of bright, functional living space with thoughtful upgrades throughout--and it's still under Tarion Warranty. Located in a highly desirable, family-friendly Bowmanville community near Scugog Street and Concession Road 3, this immaculate 3+1 bedroom, 4-bath home is close to top schools, parks, grocery stores, and major highways (401/407). Enjoy the convenience of a den or optional 4th bedroom on the main floor--perfect for a home office or rec room--along with 9-ft ceilings, a powder room, inside garage access, and upgraded laminate flooring. The open-concept second level boasts a large family room with walkout to a private covered balcony, a second powder room, and a gorgeous eat-in kitchen featuring quartz countertops, custom backsplash, centre island, stainless steel appliances, and pot lighting. The third floor includes three spacious bedrooms, including a luxurious primary suite with walk-in closet and a spa-like 5-piece ensuite. Additional features include upgraded oak staircase with wrought iron spindles, on-demand hot water, no carpet, quality flooring throughout, upgraded window coverings, indoor garage entry, and a backyard with deck. Parking for two cars, plus guest parking on-site. Basement includes laundry, cold cellar, and potential to finish. Simply move-in ready--this one checks all the boxes! (id:60626)
Right At Home Realty
18416 Erie Shore Drive
Blenheim, Ontario
Welcome to Lake Life Living at Its Finest! Nestled on the pristine shores near Erieau, this exceptional 4-bedroom, 2-bathroom lakefront retreat offers over 2,200 sq. ft. of beautifully designed living space, plus 300+ sq. ft. of workshop and storage. With panoramic water views, thoughtfully landscaped grounds, and direct access to the lake, this home blends comfort, elegance, and the ultimate waterfront lifestyle. Inside, you’ll find a bright, open-concept layout filled with natural light, where expansive picture windows frame postcard-worthy views and a spacious living room opens seamlessly to a well-appointed kitchen and dining area—ideal for both everyday living and lakeside entertaining. Imagine waking to the sound of waves, sipping morning coffee with panoramic views, and ending your day on the multi-tiered deck as the sunset paints the sky. Outside, the manicured yard leads straight to the shoreline—perfect for swimming, fishing, kayaking, or simply relaxing by the water. Designed for low-maintenance living, the home also includes ample storage for water gear and toys. Located just minutes from the charming village of Erieau and close to Rondeau Provincial Park, you’ll enjoy the perfect balance of peaceful retreat and community charm. Whether you're looking for a full-time residence or a seasonal escape, this lovingly maintained home offers serenity, space, and style in a truly breathtaking setting. Every sunrise feels like a fresh start, and every sunset, a reward—don’t miss your chance to make this stunning lakefront property your own. (id:60626)
Royal LePage Action Realty
2246 County Line 74
Haldimand County, Ontario
Welcome to this lovingly maintained 3-bedroom, 2-bathroom family home, privately nestled among mature trees on just under half an acre of peaceful country land. Bright and inviting, this home offers plenty of space to relax, entertain, and grow. Inside, you’ll find three distinct living areas, providing flexibility for both everyday living and special gatherings. The kitchen features solid wood cabinetry and granite countertops, combining classic charm with modern function. Enjoy the convenience of main floor laundry and an abundance of natural light streaming through large, updated windows. Outside, an extra-long driveway and oversized double garage offer ample space for vehicles, storage, or hobbies. Whether you're unwinding in the quiet of the countryside or hosting friends and family, this property provides the perfect mix of privacy, comfort, and serenity. Lovingly cared for by the same family for nearly five decades, this is a rare opportunity to make a truly special home your own. (id:60626)
Royal LePage Brant Realty
19 Mary Street
Perth, Ontario
Welcome to this captivating Century Brick home on one of Perth's most sought-after streets Mary Street, where heritage charm meets everyday convenience. With 3+1 bedrooms, 1.5 baths, and a perfect blend of original character and thoughtful upgrades, this home offers warmth, functionality, and exceptional curb appeal. Step inside to discover an inviting main floor that flows seamlessly from a formal living room to a bright, spacious dining room ideal for hosting family gatherings or intimate dinner parties. The kitchen maintains its charm while offering everyday practicality, with direct access to the homes standout feature: a versatile rear addition, perfect as a home business, den, or study. This flexible space opens to the driveway and a serene fully screened-in porch, your personal retreat for peaceful morning coffee or relaxed evening conversations. Upstairs, you'll find three generously sized bedrooms, all with updated windows that invite natural light and offer improved energy efficiency. The full unfinished basement has been professionally spray foamed, providing a dry, energy-efficient space. The updated 100 Amp breaker panel has capacity for further expansion, adding peace of mind and flexibility for upgrades. Outside, enjoy a fully fenced back yard a private haven for pets, children, or gardening enthusiasts and a large detached garage, ideal for storage, a workshop, or secure parking. No rear neighbors. Walkable to downtown Perth, Stewart Park, schools, and the Tay River Whether you're drawn to its historic charm, its unbeatable location, or the potential it holds for your personal touch, this home offers a rare opportunity to own a piece of Perth's past while investing in its future. (id:60626)
Century 21 Synergy Realty Inc.
193 Mountain Road
Three Mile Plains, Nova Scotia
Lots of bedrooms? Check! Lots of Bathrooms? Check! Large, detached garage? Check! Close to Halifax and Windsor? Check! 193 Mountain Rd Three Mile Plains is a large and bright home that would allow for a multigenerational family to live with ease. There are several separate bedrooms suites with a central living area for everyone to come together! On the main level when you walk in, youll find a large hallway with a laundry room and half bath. To the right, the garage has been converted into a bedroom suite with its own separate access, large closet, and full three-piece bathroom. The open concept main living area includes a kitchen, formal dining room, and living room with access to the large back deck and partially fenced in yard. On the main level off the living area, you have private wing that includes two bedrooms and a full bathroom. Upstairs the first set of stairs is the primary bedroom which has a large landing, den space, bedroom, and large ensuite bathroom with jet tub, shower, double vanity and great valley views! Up the other stairwell from the main living area is another large landing space and a massive bedroom/den above the converted garage. The basement has lots of spaces that could be converted into a theatre or games room! A new ducted heat pump system is great for year round comfort. Outside the large 30 x 30 detached double garage is wired and has a heat pump to keep you comfortable while tinkering. All this with just under 7 acres of land, mature apple trees and easy access to Ski Martock, Windsor, and the Highway 101, whats not to love! Check it out today! (id:60626)
Exit Realty Town & Country
29 North Woodrow Boulevard
Toronto, Ontario
EXTRA DEEP (25*140 FT) LOT DETACHED HOME IN HIGH DEMAND CLAIRLEA-BIRCHMOUNT, CLOSE ACCESS TO TTC, GO TRANSIT, SCHOOLS, SHOPPING AND MORE. OPPORTUNITY FOR BEGINNERS, INVESTORS, BUILDERS, HANDY PEOPLE. THIS BUNGALOW HAS GREAT BONES AND JUST NEEDS THAT SPECIAL TOUCH TO MAKE IT A PERFECT HOME. POTENTIAL BASEMENT WITH SEPARATE ENTRANCE. PROPERTY WILL BE SOLD AS-IS CONDITION NEITHER SELLERS NOR AGENTS WARRANT THE RETROFIT STATUS OF THE BASEMENT (id:60626)
RE/MAX All-Stars Realty Inc.
48 Milne Street
New Tecumseth, Ontario
Gorgeous Freehold 3 Bedroom 4 Washroom Townhouse, Over 2000 sqft Living Space, 2 full Bathroom on 2nd Floor, Fully Finished Basement with 3Pcs Bath, Fully Fenced Backyard, Sprinkler System in backyard, Open Concept Main floor, Spacious bedroom. No carpet in the house, No sidewalk so you can park 2 cards on driveway (and extendable) Tons of Pot-lights, Garage Entry from the house, Storage shed in backyard, Located in the Beautiful City of Alliston in very convenient Family Oriented neighbourhood. (id:60626)
RE/MAX Millennium Real Estate
9943 88 Av Nw
Edmonton, Alberta
Nestled on a quiet, tree-lined street in one of Edmonton’s most vibrant & walkable communities, this beautifully preserved & thoughtfully upgraded character home offers the best of historic charm & modern comfort. Just steps from the river valley, Whyte Avenue, and the University of Alberta, the location is truly unbeatable. Set on a large, south facing lot, the property boasts a sunny backyard oasis complete with a spacious deck, established garden, and a double garage. Inside, you’ll find a bright and airy layout: living room with fireplace, dining room, upgraded kitchen with back deck access, powder room & storage. Upstairs: three bedrooms and a deluxe bathroom. Basement has a LEGAL SUITE! Every room is filled with natural light & showcases tasteful upgrades that complement the home's original character. This is a rare opportunity to own a truly turnkey property in a coveted central location. A must-see for those seeking timeless charm Upgrades: roof, porch, HWT, furnace, landscaping & more! (id:60626)
RE/MAX Excellence
43 Beamer Avenue
St. Catharines, Ontario
THE HOME: Nestled in the heart of North End St Catharines on a quiet street sits a spectacular fully renovated 4 bedroom family home where pride of ownership is evident. The welcoming entrance features an open and airy vibe where light fills the room. The kitchen gives all the feels with tons of cabinetry a smooth flow for entertaining inside or take the party outside on your private deck that overlooks a mature setting perfect for enjoying a glass of Niagara's finest. Wander upstairs to the primary bedroom oasis features plenty of space for a king sized bed and tons of closet space 3 more generous bedrooms upstairs and a stunning bathroom round out the second floor. Downstairs is perfect for hobbies or storage NOW FOR A NEED TO KNOW.... All updates completed in the last 7 years which include Central vac, washer and dryer, roof shingles, back deck, fence, pot lights, fridge extra large sink, flooring throughout, freshly painted. Close to all things convenient and great schools. Absolutely pristine move in condition! (id:60626)
Coldwell Banker Momentum Realty
89 Hazel Crescent
Kingsville, Ontario
This raised ranch sits on a corner lot in one of Kingsville’s most welcoming neighbourhoods. This bright and spacious home offers over 1,800 sq ft of finished living space, with hardwood and ceramic floors, 3 bedrooms on the main floor—including a primary suite with walk-in closet and private ensuite—and an open-concept layout perfect for family life. The finished lower level features a warm and inviting family room with gas fireplace, 2-piece bath with rough-in for a tub/shower, large laundry area, and a private fourth bedroom. Step outside to your fully fenced backyard with a new deck and awning, ideal for summer evenings and weekend BBQs. Complete with a double garage, inground sprinkler system, alarm, and an owned tankless water heater—this one is move-in ready. (id:60626)
Deerbrook Realty Inc.
5 Wellington Street
Paris, Ontario
Welcome to 5 Wellington Street — a rare gem nestled in the heart of Paris, where timeless elegance meets modern comfort. This beautifully landscaped property offers a serene escape from the bustle of the city, boasting lush gardens, mature trees, and a thoughtfully designed outdoor living space perfect for entertaining or relaxing in peace. At the center of the private garden oasis is a sunken fire pit, creating a cozy and sophisticated gathering space year-round. Whether you're enjoying quiet evenings under the stars or hosting stylish soirées, this outdoor feature adds warmth and charm to the already stunning setting. Inside, the home blends classic Parisian architecture with refined updates, offering spacious, light-filled rooms, high ceilings, and exquisite finishes throughout. The layout flows effortlessly from formal entertaining areas to more intimate living spaces, providing versatility for both everyday living and special occasions. Located on one of the most desirable streets in Paris, 5 Wellington offers not only exceptional curb appeal and outdoor beauty but also convenient access to shops, cafes, cultural attractions, and top schools. This is more than a home — it’s a lifestyle. Permit approved in the past for large shop with loft. Please reach out for build plan. (id:60626)
Royal LePage Brant Realty
52 Keelson Street
Welland, Ontario
Welcome to this stunning 1602 sq/ft 2-storey freehold townhouse located in a desirable new subdivision. Built in 2023, this beautifully finished home offers contemporary living with thoughtful design throughout. The main floor features a spacious great room, perfect for entertaining, alongside an open-concept kitchen and dining area with a sliding patio door leading to the backyard. Enjoy modern flooring, a convenient main floor powder room and a large walk-in front entrance closet for extra storage. Upstairs, you will find 3 generously sized bedrooms, including a 4-piece bathroom and walk-in closet in the primary bedroom. The second floor also boasts a laundry room and an additional 4-piece bathroom. Additional features include an attached single car garage with interior access, central air and stylish, modern finishes throughout. This is an excellent opportunity to own a move-in ready home in a growing family-friendly neighbourhood. Located close to trails, Welland Canal, beaches, parks, schools and amenities. Minutes to Niagara-On-The-Lake, Niagara Outlet Mall, Niagara Falls and Niagara College. Don't miss out. Book your showing today! (id:60626)
Canal City Realty Ltd
273 Shinleaf Crescent
Ottawa, Ontario
Welcome home to this Energy Star-rated, open-concept executive townhouse offering 3 bedrooms plus a loft and 3 bathrooms. Situated in a peaceful, family-friendly neighbourhood, you'll love the fully fenced and professionally landscaped front and back yards.Step into a bright, spacious foyer with ceramic tile flooring, inside access to the garage, and a convenient powder room. The kitchen is beautifully upgraded with extended cabinetry, quartz countertops, a tile floor, and an island with seating and an integrated sinkperfect for entertaining.The living and dining areas feature hardwood floors, pot lights, and a custom built-in bookcase, creating a warm, welcoming ambiance. Downstairs, the family room is flooded with natural light and includes a cozy gas fireplace, storage under the stairs, and a large unfinished area with laundry and room for expansion or organization.Upstairs, the primary suite includes a walk-in closet and a luxurious ensuite with a soaker tub, separate shower, and generous vanity. Two additional bedrooms and a versatile loft offer space for family, guests, or a home office.Enjoy living near nature and convenience with a forest at one end of the street, a park at the other, and a mix of single-family homes in the area. You're also close to elementary and high schools, trails, recreation, shopping, and restaurants. (id:60626)
Royal LePage Team Realty
1341 Byron Baseline Road
London South, Ontario
Charming 2-Bedroom Bungalow with Detached Garage & Finished Basement in Byron Village! Welcome to this delightful 2-bedroom raised bungalow, offering the perfect blend of comfort, convenience, and potential. Nestled in desirable Byron Village, this home features a well maintained and inviting layout, ideal for those looking to downsize or start a new chapter. The main floor features two bedrooms and laundry, with a fully fenced backyard and concrete pad for your patio furniture and family get togethers. The oversized, heated detached garage provides plenty of storage space for your vehicle, tools, or outdoor equipment, along with additional room for hobbies or a workshop. Featuring a finished basement, the large downstairs family room is perfect for entertaining friends and family. Right off of the family room is a convenient den which can be turned into a home office, gym, library, or so much more. Whether you're looking for a starter home or a cozy retreat with room to grow, this bungalow offers exceptional value. Don't miss the opportunity to make this charming property your own! (id:60626)
Exp Realty
408 2959 Silver Springs Boulevard
Coquitlam, British Columbia
Welcome to this amazing 2-bedroom, 2-bath condo located in the highly sought-after Westwood Plateau! This spacious unit boasts an open-concept floor plan, featuring a kitchen with stainless steel appliances and a breakfast bar that flows into a bright living and dining area. Step out onto the private patio and enjoy views of the green space. The primary bedroom offers a walk-in closet and an ensuite bathroom. Recent updates include fresh paint, new carpet, and vinyl flooring. Enjoy the clubhouse amenities, swimming pool, hot tub, pool table, party room with kitchen, music room, study room, and more. This condo is conveniently located within walking distance of Pinetree Way Elementary and just minutes from Coquitlam Centre, transit, parks, shops. (id:60626)
Homelife Benchmark Titus Realty
10004 94 Avenue
Fort St. John, British Columbia
This concrete block building features over 2,800 sq ft of space. Located in a great location just off of 100th Street it has an office/reception area at the front entry with a storage area as well. The shop features a 10' and a 12' door the main shop features a mezzanine for storage, overhead radiant heat, sumps in the floor and three exhaust fans. The yard has access, front and rear access and small fenced compound. Also available for lease - see MLS #C8068358 * PREC - Personal Real Estate Corporation (id:60626)
Century 21 Energy Realty
2433 25 Avenue Nw
Calgary, Alberta
*****Attention Investors ***** Excellent opportunity for redevelopment here in Banff Trail. This well loved, one owner, self constructed home is straight out of the 1950's. This 13.7 m x 36.58m south facing backyard property is zoned R-CG which allows for single detached home with a legal basement suite or 2 attached single family homes (attached side by side) with each having a legal basement suite.Purchase to live in or rent it out this 1180sq ft 2 bedroom bungalow until it is time for you to develop the property or purchase and develop right away. The choice is yours. Situated within walking distance of McMahon Stadium, LRT station, University of Calgary and SAIT. It is minutes away from downtown, Foothills and Children's Hospitals, the vibrant University District, Confederation Park Golf Course and Confederation Park. This property offers an unbeatable location.Call your realtor to have a look (id:60626)
Purpose Realty
552 Silverbell Crescent
Ottawa, Ontario
Rarely offered semi-detached bungalow on a quiet crescent in Findlay Creek. This open concept floorplan offers a spacious eat-in kitchen with loads of cabinet and counter space, a handy breakfast bar, granite counters, stainless appliances including a gas stove. The ample living and dining room allows for any size dining set and a comfy family room. The primary bedroom has tons of space bring your king bed and night tables and offers a three piece ensuite with oversized shower and a walk-in closet. The lower level is fully finished with a large bedroom with a second walk-in closet, a full bath, a giant rec room, a convenient murphy bed and plenty of storage. The fenced yard offers a lovely composite deck with gazebo. With an option for main floor laundry, hardwood floors and in fantastic condition all in a growing neighbourhood with easy access to shopping, parks, transit and restaurants this home is ready to go. (id:60626)
Paul Rushforth Real Estate Inc.
60 Honore Crescent
The Nation, Ontario
Welcome to 60 Honore Crescent, a beautiful 3-bedroom, 3-bath detached home in the heart of family-friendly Limoges, perfectly designed for young families looking to put down roots and grow. Step inside to a bright and welcoming foyer that leads you into a cozy living room anchored by a gas fireplace with a charming stone accent wall, ideal for relaxing evenings with loved ones. The open layout flows effortlessly into the dining room, creating a natural hub for everyday meals and special gatherings. Overlooking the dining area is the modern kitchen, complete with ceiling-height cabinets, a centre island with seating for two, stainless steel appliances, and a gas stove, making weeknight cooking or weekend entertaining a breeze. Just off the garage, a practical mudroom area connects to a convenient powder room and a dedicated laundry room, everything a busy household needs to stay organized. Upstairs, the primary bedroom is a peaceful retreat featuring an electric fireplace for added ambiance. Two additional bedrooms and a full bathroom provide plenty of space for children, guests, or a home office. The fully finished lower level offers a large flexible space that can evolve with your family's needs, whether its a playroom for the little ones, a home gym, game room, or a cozy movie den. Outside, you'll find a fully fenced backyard designed for fun and relaxation, featuring a spacious deck, a gazebo for shaded lounging, and an above-ground pool, perfect for making the most of summer with family and friends. You'll also love being part of the Limoges community, known for its excellent schools, as well as local parks, recreation trails, and Calypso Waterpark just minutes away. Convenient access to Highway 417 means you're only 30 minutes from Ottawa, ideal for commuting or weekend city adventures. If you're dreaming of more space, a welcoming neighbourhood, and a home that grows with you, 60 Honore Crescent is the perfect place to start your next chapter. (id:60626)
Exit Realty Matrix
303 Stiles Wy
Leduc, Alberta
BRAND-NEW, MOVE-IN-READY & SMARTLY DESIGNED FOR TODAY’S MODERN LIVING! Homes By Avi welcomes you to Southfork Leduc! Community rich surroundings with Father Leduc School, parks & local amenities just a hop away! 4th bedroom, 4 pc bath & back mud room are conveniently located on main-level to meet the requirements of extended/generational family members. PLUS, separate side entrance for future basement development. Open concept main level floor plan w/stunning design highlights welcoming foyer, spacious living/dining area w/feature wall electric F/P, deluxe kitchen w/centre island, granite countertops, chimney hood fan/built-in microwave (+ robust appliance allowance) & walk-thru pantry/mudroom/garage. Impressive upper-level flaunts open-to-below loft-style family room, large laundry room, 4pc bath & 2 jr bdrms each w/WIC’s. Owners’ suite is complimented by luxurious 5 pc ensuite w/dual sinks, soaker tub, private stall & enormous WIC. Incredible opportunity with this Forever Home-2-LOVE! DON'T MISS OUT!!! (id:60626)
Real Broker
6994 Wright Rd
Sooke, British Columbia
$62,000 BELOW assessed value! Beautiful 3 Bedroom, 3 Bathroom Rancher in Desirable Leeward Cove at Whiffin Spit. This stylish and comfortable 2014-built rancher offers over 1,500 sq. ft. of well-designed one-level living. The expansive open-concept layout features a spacious great room with a stunning kitchen, granite countertops, ample cabinetry, and an adjoining dining/living area—ideal for both entertaining and everyday living. The generous primary suite includes a walk-in closet, a 4-piece ensuite, and sliding door access to the private, fully fenced backyard with a newly built 6X10 shed! Two additional well-sized bedrooms are complemented by a main 4-piece bath and a convenient powder room. Located just steps from parkland trails leading to the scenic shores of Sooke Harbour—perfect for launching a kayak—and only a 10-minute walk to the marina. Additional features include a heat pump, heated crawlspace, wired in generator for house, single-car garage, and proximity to schools, shops, and more. Exceptional value. (id:60626)
Royal LePage Coast Capital - Westshore
41 - 1559 Albion Road
Toronto, Ontario
Stunning End-Unit Townhome Feels Just Like a Semi! Welcome to this impeccably maintained 3+1 bedroom, 3-bathroom condo townhouse, thoughtfully upgraded to offer the ideal combination of modern comfort, style, and convenience. Bright and spacious, this multi-level home features a sun-filled open-concept living and dining area with contemporary finishes throughout. Enjoy a renovated kitchen and bathrooms, along with a fully finished basement complete with a kitchenette and 3-piece bath perfect for extended family or guests. Prime Location! Situated directly across from Albion Mall, with Finch West LRT and TTC transit at your doorstep. You're just steps away from groceries, dining, parks, schools, places of worship, and all essential amenities. Plus, youre only minutes to Humber College, local hospitals, and major highways for effortless commuting. A rare opportunity you wont want to miss! (id:60626)
Modern Solution Realty Inc.
11869 Route 11
Village-Blanchard, New Brunswick
Bâtisses situées au centre de la Péninsule Acadienne sur un terrain de 1.8 acres. Plusieurs bâtiments : garage, hangar et une petite maison se retrouvent sur le terrain (id:60626)
RE/MAX Professionals
205 1810 Selenite Pl
Langford, British Columbia
Now move-in ready! This spacious 2 bed 2 bath plus den condo is perfect for those looking for open-concept living with the flow of indoor & outdoor space. At 1100 square feet, this unique and thoughtfully designed floor plan includes a spacious den that is perfect for a home office or flex space. The dining area off the kitchen is great for entertaining friends or family dinner at home. Welcome to The Ridge at Vista Point, where breathtaking views of the Juan De Fuca Strait, the Olympic Mountains, downtown Victoria, and the Sooke Hills define luxury living. Nestled serenely on the south side of Skirt and Bear Mountain, this exquisitely designed complex offers some of the largest floor plans on the market, with oversized outdoor areas that are perfect for entertaining. Each residence includes a secure underground parking space, storage locker, multi-head ductless heat pump for efficient heating and cooling, a gas cooktop, high-quality vinyl flooring, and quartz countertops throughout. Building amenities feature a state-of-the-art gym, community gardens, bike wash, dog wash, and outdoor patio for lounging. Residents enjoy access to Bear Mountain's world-class offerings, including two championship golf courses, an exclusive gym and pool, fine dining, scenic hiking trails, and more. Conveniently located with easy access to the TC1 highway and just minutes from essential amenities, The Ridge at Vista Point provides unparalleled luxury living. Show Home open Saturdays from 1-3pm or call your realtor today to book a showing! (id:60626)
Royal LePage Coast Capital - Westshore
1016 - 5 Everson Drive
Toronto, Ontario
This 2 Br Townhome is located in the Avondale Community in North York, only minutes to all your lifestyle amentieis; groceries, entertainment, restaurants, TTC, GO Bus, Highway 401, Shopping Mall, Perfect For Families And The Working Professionals. Relax in your 330 Sq ft Rooftop Terrace where you can BBQ, hang out with friends and family. (id:60626)
RE/MAX Crossroads Realty Inc.
655 17th Street Crescent
Hanover, Ontario
Charming Single-Family Home in Desirable Hanover Neighbourhood! Welcome to this beautifully maintained single-family detached home in Hanover, built in 1992 by Whaling Homes and nestled in one of the towns most sought-after neighbourhoods. Step inside and you'll immediately appreciate the pride of ownership the interior is meticulously kept, offering a bright, thoughtfully designed layout with 3 spacious bedrooms and 2 full bathrooms. With fully finished basement, the inviting living spaces are perfect for both everyday living and entertaining. Enjoy the outdoors from the beautiful covered rear deck, overlooking a fully fenced backyard ideal for kids, pets, or summer gatherings. The yard is enhanced by well-maintained flowerbeds and attractive landscaping. Located close to schools, parks, shopping, and all that Hanover has to offer, this charming home is move-in ready and waiting for you. Don't miss your chance book a private showing today! (id:60626)
Exp Realty
148 Marsh Street
Blue Mountains, Ontario
GREAT VALUE. Welcome to your 'artistic haven' at 148 Marsh St, Clarkburg. This detached home dazzles with charm and character. Set on an oversized lot - with the picturesque Beaver River, a short walk away. Just a stones throw from downtown Clarksburg (an art-lovers dream). Enjoy musical performances and live theatre at Marsh St Centre. Thornbury Harbour is minutes away with access to beach areas, quaint cafe's and restaurants. Fantastic ski hills/clubs within close proximity: Georgian Peaks, Alpine, and Beaver Valley. Recent updates enhance this home's allure - including modern plumbing and electrical systems, new hot water tank, some new windows, flooring, insulation, beautifully renovated bathrooms and kitchen. Inside, the main floor greets you with a spacious mudroom, eat-in kitchen, soaring ceilings, and a sunlit living area. The primary bedroom is conveniently located on the main level. It features a 3 piece, ensuite bathroom and a walk-in closet. Upstairs, the vaulted ceilings create a warm and inviting ambiance. Featuring an entertainment room (currently used as a music space), two additional bedrooms, and a bathroom with laundry facilities (new laundry appliances). The spacious backyard is ideal for gatherings and entertaining. Craft your very own memories under the stars. This property comes equipped with it's very own detached garage. The driveway has plenty of room to accommodate a boat, trailer, snowmobiles, and more. Imagine making this your cozy haven for all four seasons! Alternatively, this could be your sunny summer retreat or a cozy ski residence. Book your showing today. (id:60626)
Royal LePage Locations North
963 Traeger Manor
Saskatoon, Saskatchewan
Welcome to the STARKENBERG - *LEGAL SUITE OPTION* One of Ehrenburgs larger model homes. This family homes offers a very functional open concept layout on main floor, with upgraded Hydro Plank flooring - water resistant product that runs throughout the main floor and eliminates any transition strips, creating a cleaner flow. Beautiful fireplace/ stone in the living room. Mudroom from garage entrance leads to a walk through pantry to the kitchen. Kitchen has quartz countertop, tile backsplash, eat up island, plenty of cabinets that stretch all the way into the dining room area. Upstairs, you will find a bonus room and 4 spacious bedrooms! The large master bedroom has a walk in closet and a large en suite bathroom with double sinks. Basement is open for your development, with a side entry for future legal basement dev. This home will be completed with front landscaping, front underground sprinklers and a concrete driveway! To be completed Approx mid Oct. Call for more details! (NOTE: these pictures are of a previous build of the same model. Finishing colours may vary) (id:60626)
RE/MAX Saskatoon
12 Doan Avenue
Tiny, Ontario
ESCAPE TO THIS TURN-KEY BUNGALOW ON A LARGE, PRIVATE LOT JUST STEPS FROM THE BEACH! This extensively renovated bungalow sits on a deep 75 x 200 ft lot in a quiet, tree-lined neighbourhood of Tiny Township, offering a peaceful and private setting just a short walk to Edmore Beach and a quick drive to Wasaga Beach. Set back from the road and surrounded by mature trees, the property features ample outdoor space ideal for weekend get-togethers, bonfires, or relaxing under the stars. Significant upgrades include electrical, plumbing, insulation, shingles, windows, lighting, and hardware, providing added peace of mind. The bright open-concept layout showcases vaulted ceilings, pot lights, and easy-care tile flooring throughout. The stylish kitchen is finished with white cabinetry, quartz countertops, stainless steel appliances, a gas stove, and a sleek range hood, while the living room is anchored by a propane fireplace set into a floor-to-ceiling marble-look tile surround that brings both elegance and warmth. Three bedrooms provide comfortable accommodation, including a private 3-piece ensuite in the primary bedroom, with a second updated 3-piece bathroom featuring contemporary finishes. Whether its beach days, bonfire nights, or everyday living, this updated #HomeToStay is ready when you are! (id:60626)
RE/MAX Hallmark Peggy Hill Group Realty
6724 Mcmicking Street
Niagara Falls, Ontario
Get ready to fall in love with 6724 McMicking Street! This family home is nestled in the North-end of the city, within walking distance to several fabulous schools - a location that simply can't be beat. Situated on a large 53 by 160-foot lot with mature landscaping and no direct rear neighbours, summers here are sure to be a magical experience! Complete with a concrete driveway and an attached garage, the exterior of this home has been well thought-out. A large foyer greets you and invites you to explore further. Beyond this space is a main floor den that is currently being used as a fourth bedroom. With convenient access to the backyard and a full, 3-piece bathroom across the hall, this could be ideal for guest accommodations or a dedicated office for those needing some separation while still working from home. A few steps up, is the bright and airy living room with a large window overlooking the front yard, allowing lots of natural light to enter the space. The adjacent formal dining area is the perfect place to host holiday dinners or enjoy everyday meals with the family. The spacious kitchen offers a generous amount of counter space, ample storage and features direct access to the deck, a wonderful bonus for summer entertaining. The upper level is where you will find three well-sized bedrooms, including the beautiful primary bedroom, along with a 4-piece bathroom. The lower level of the home is highlighted by a cozy recreation room with plenty of space to set up a committed work or hobby area. Additionally, the expansive utility room offers ample storage and the laundry facilities. With seemingly endless living space, this sidesplit has been lovingly maintained and has so much to offer! Outdoors, the fully fenced yard is perfect for playing, entertaining or just relaxing and is highlighted by well-established trees and a lovely patio. Family BBQs are sure to be on your mind as you take in the vibe of this area. Your forever home is waiting for you right here! (id:60626)
Revel Realty Inc.
18 Cottage Dr
Qualicum Beach, British Columbia
Welcome to Eaglecrest Golf Course! Premium FREEHOLD corner residential building lot situated in a very quiet peaceful location. No need to drive to the golf course, as the lot is just across the street. A short walk to the golf club . This beautiful lot is close to the ocean in a sought after area of new homes adjoining the golf course. Serene area close to the inner Island highway, marinas, beaches, recreation, parks, shopping and many amenities. A short 5 minute walk down the street takes you to a stunning view of the Ocean with a park bench to sit and take in the sunshine. A beautiful custom building plan by a local designer and a well established builder with excellent references could also build your dream home on this gorgeous lot. (id:60626)
Royal LePage Nanaimo Realty (Nanishwyn)

