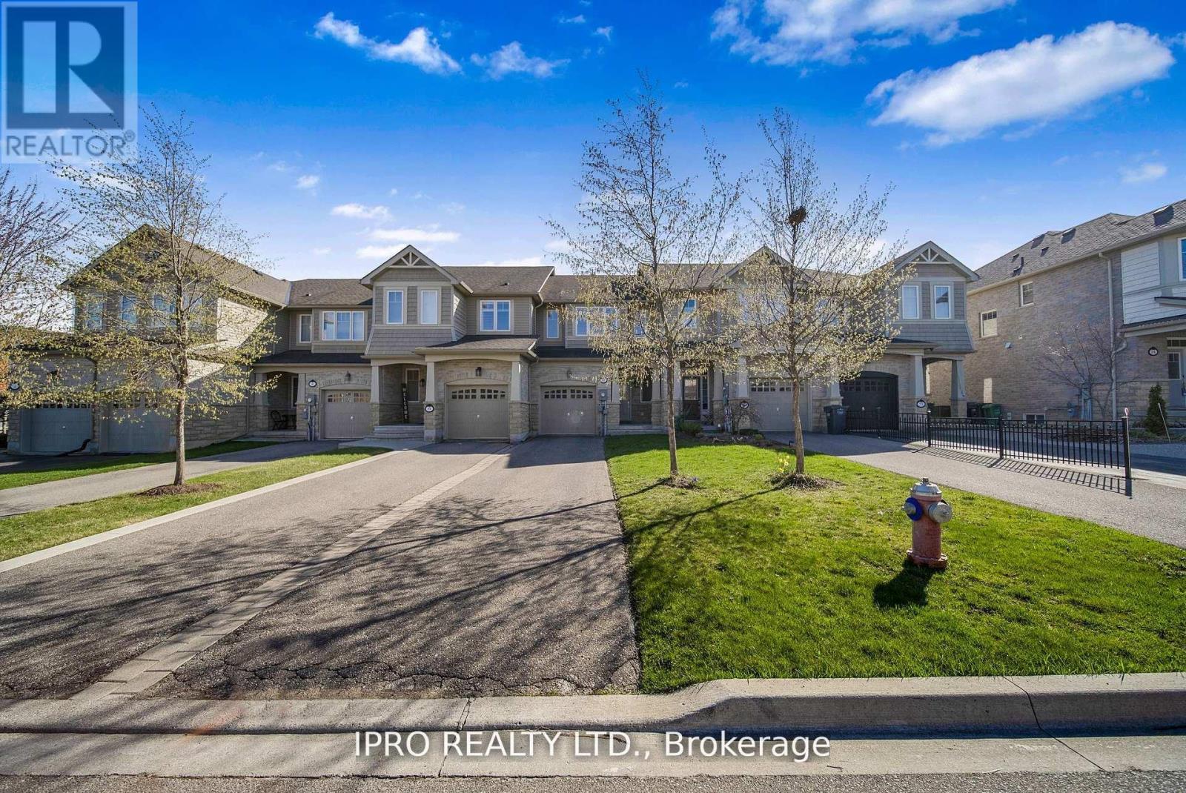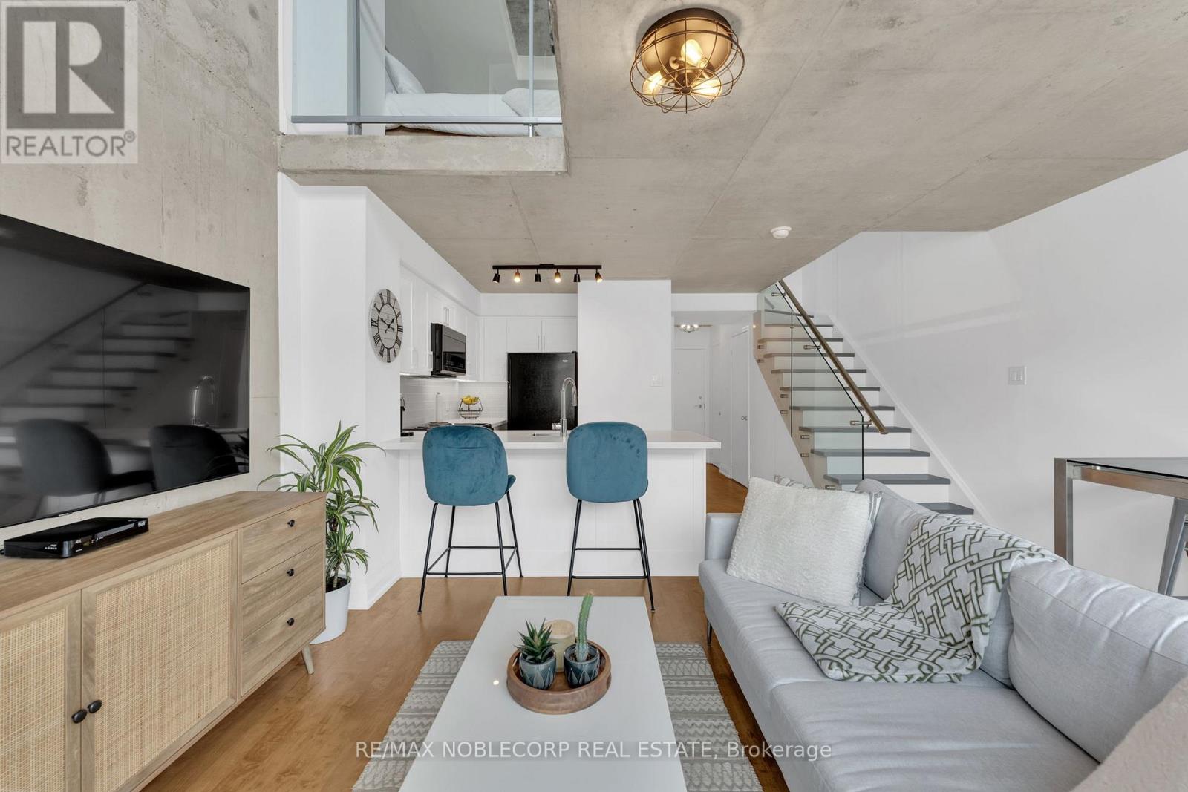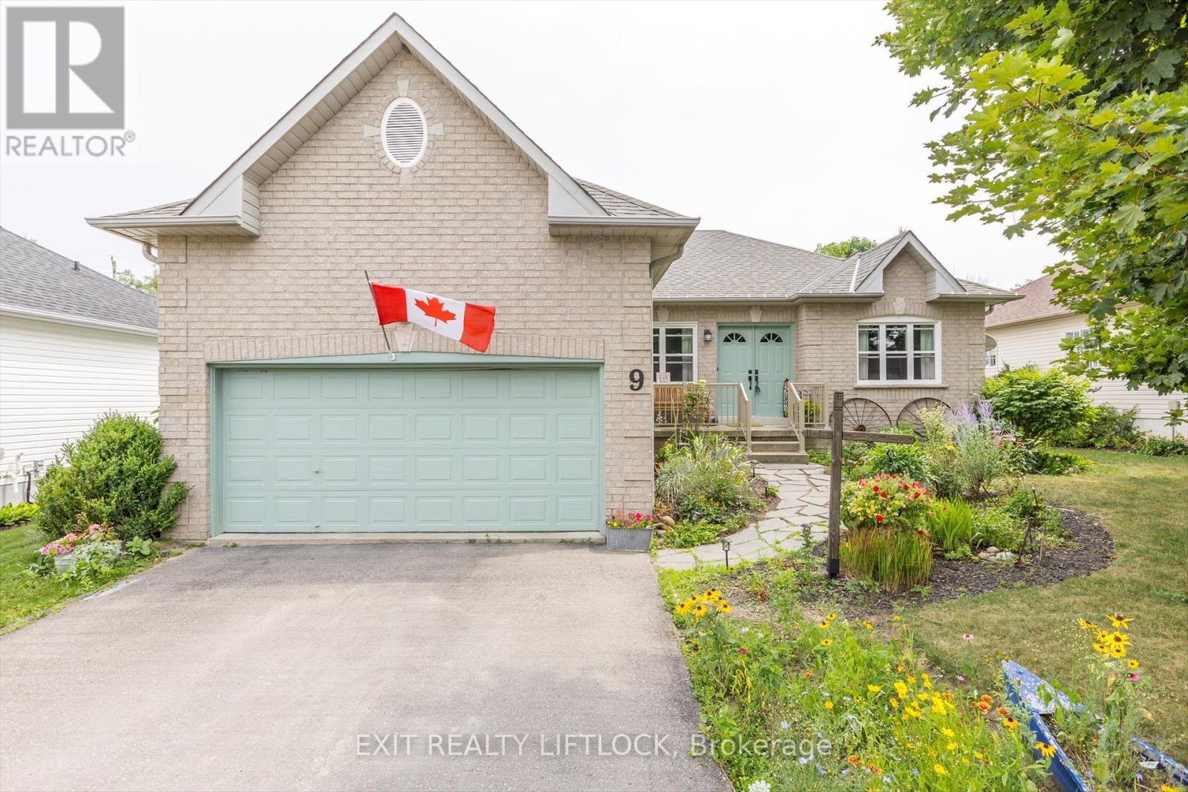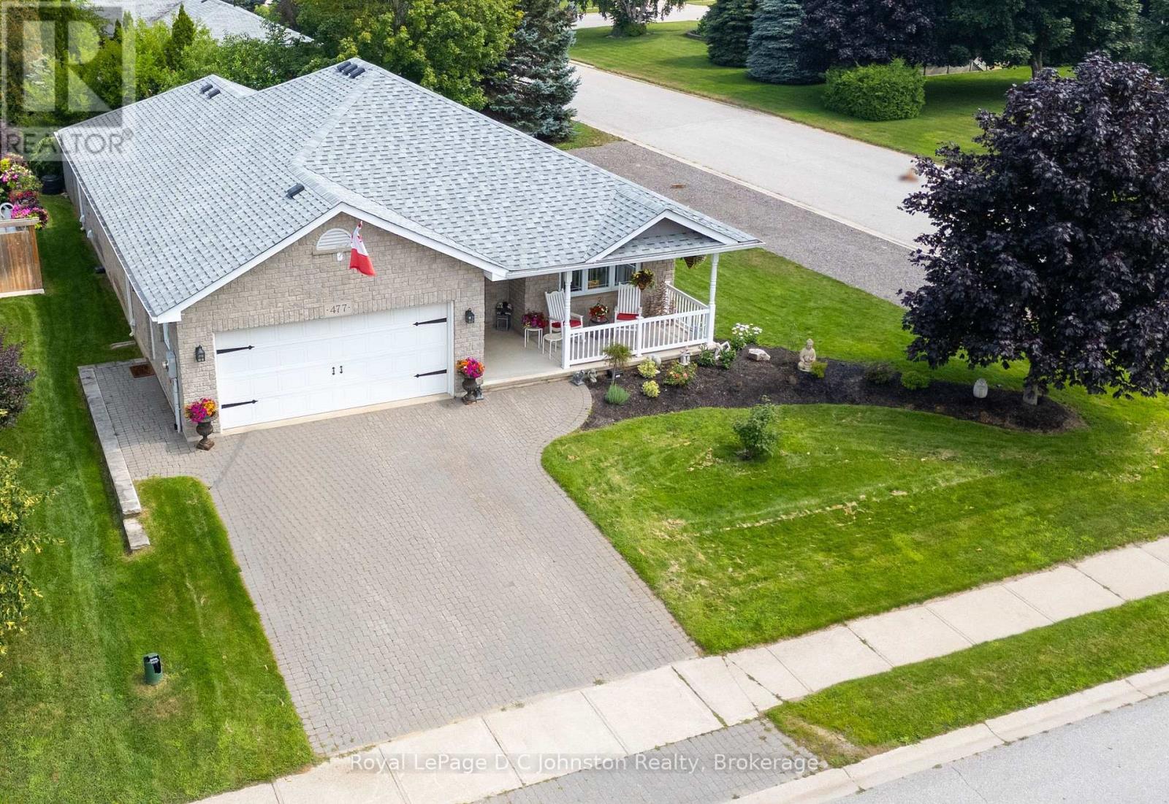8 Icefall Road
Caledon, Ontario
Fully freehold no fees. Located in strawberry fields and close to most amenities very well maintained home, kitchen features lots of cupboards, granite counters, stainless steel appliances. Walkout from kitchen to deck and fully fenced backyard, gate in backyard makes easy access to main st. Hardwood on the main level and stairs and hallways, carpet only in bedrooms. Large master bedroom with walk in closet, ensuite (separate shower, oval tub, granite counters) 2nd bathroom with granite counters. Entrance from garage into House, open oak staircase leads to basement with finished rec room and gas fireplace. Lots of open space for storage or future 4th bedroom. Home shows very well. Offers gracefully accepted anytime. (id:60626)
Ipro Realty Ltd.
323 - 954 King Street W
Toronto, Ontario
Welcome to The King West Village Lofts! This Stunning 1+1 bedroom, 2-bath open-concept 2-story loft in the heart of King West, features over $60K in upgrades and hardwood flooring throughout! This stylish and functional living space boasts soaring ceilings, sleek finishes, and a modern kitchen with premium appliances. The spacious den offers flexibility as a home office or guest room. Enjoy seamless indoor-outdoor living with a private balcony. Includes parking and a locker for added convenience. Perfectly situated steps from top restaurants, shops, and transit. Come take a look at this wonderful unit! (id:60626)
RE/MAX Noblecorp Real Estate
9 Brookside Street
Cavan Monaghan, Ontario
9 Brookside Street | Millbrook, ON. Tucked on a quiet, tree-lined street in the heart of Millbrook, this charming bungalow offers comfort, functionality, and space to grow. The main floor is filled with natural light and features an open-concept living/dining area, a bright kitchen with stainless steel appliances, including a built-in dishwasher & gas stove. A double sink, and a glass mosaic tile backsplash add a touch of elegance and depth. The living and dining areas flow seamlessly--ideal for both everyday life and hosting. All three bedrooms are on the main level, including a spacious primary suite complete with a walk-in closet and 4-piece ensuite bath. Downstairs, the partially finished basement offers a flexible layout, ready for your personal touch--whether you're dreaming of a cozy rec room, home gym, extra bedrooms, or a creative workspace. Outdoors, enjoy lush gardens in the front and back, a rear deck overlooking the yard and greenhouse, and a partially fenced backyard perfect for relaxing, entertaining, or growing your own food. The attached 2-car garage and private double driveway provide plenty of parking and storage. Located just minutes from Millbrook's charming downtown, schools, walking trails, and the Millbrook Valley Trails system, this home combines the best of small-town living with easy access to Highway 115 for commuters. Warm, welcoming, and full of potential9 Brookside is ready to welcome you home. (id:60626)
Exit Realty Liftlock
6557 Morningview Street
Ottawa, Ontario
Your dream family home awaits on an expansive corner lot! This timeless 4+ 1 bedroom classic is designed for modern family life, offering abundant space for working, learning, and relaxing. The main level features a flexible den ,perfect for an office or study, a sophisticated formal living room with elegant French doors, a welcoming family room with a wood-burning fireplace, and a bright, eat-in kitchen with generous storage. Upstairs, discover four spacious bedrooms, including a private master retreat complete with a walk-in closet and a beautifully updated 4-piece ensuite. . The fully finished lower level is a true bonus, boasting a large family room, a 3-piece bath, a dedicated computer nook, an additional office or den, and a 5th bedroom, also with a computer nook. You'll still find ample storage and a convenient workshop .Enjoy the ease of main floor laundry and a two-car garage, all set on a fully fenced, oversized lot in a fantastic location, just steps from shopping, transit, and parks. This home truly has it all! (id:60626)
RE/MAX Affiliates Realty
1063 Island View Drive
Ottawa, Ontario
If quiet & serene living, with the convenience of all amenities just minutes from your front door, is what you are looking for, then look no further; you have found it right here! Sitting on a large lot, amongst a setting of mature trees and low maintenance perennial landscaping is a meticulously maintained 3+1 Bedroom & 3 bath single family home; loaded with modern upgrades. The open concept Main Level boasts abundant natural light from the expansive windows across the back of the home, NO CARPETS, in-floor heating in the Mud Room, Living Rm w/cozy wood burning fireplace, Laundry Rm, spacious Bedrooms, a Primary Bedroom w/2pc Ensuite and a large Kitchen with SS appliances & breakfast bar. The fully finished Basement features a large Rec Rm w/gas fireplace, a spacious Bedroom and 3pc Bath. Like outdoor enjoyment & entertaining? You can step outside to your private, landscaped backyard oasis; a two-tiered deck that overlooks a beautifully landscaped yard and can accommodate tons of seating for personal relaxation or entertaining family & friends. It won't take you long to unwind after a long day's work out here! As part of the Island View association you will have access to the Rideau River which includes a dock, boat launch, private beach and a large lot ~ ideal for hosting family/friend gatherings. Association fee $300/year Fee pays for taxes on the three lots. This must-see gem is move-in ready. Open the door and you're home! (id:60626)
Royal LePage Team Realty
211 1075 Tillicum Rd
Esquimalt, British Columbia
Let your personality shine in this architecturally unique home at Central Block by award winning Abstract Developments. This 3 Bed, 2 Bath home feels open and inviting with over height ceilings, curved walls, and large southwest-facing windows throughout 942 sq ft of bright living space. The expansive wrap-around patio provides an ideal spot to relax. The open-concept living, dining, and kitchen area is designed for versatility, featuring quartz countertops, matte black hardware and stainless-steel appliances. Enjoy the many amenity spaces Central Block has to offer; unwind by the fire and take in the stunning views on the rooftop terrace, take advantage of working from home in our exclusive co-working area or visit with friends and neighbors in the private gardens. Other conveniences include 1 parking space, storage locker with bike parking, and kayak/paddle board storage onsite. Surrounded by green space and steps to the Gorge Waterway. Price + GST, first-time buyers are eligible for a rebate. (id:60626)
Newport Realty Ltd.
27 Heritage Close
Cochrane, Alberta
Welcome to the community of Heritage Hills in Cochrane. This beautiful home built by Canbrook Homes has amazing finishes throughout with 3 bedrooms and 2-1/2 bathrooms, with approximately 2348sq/ft of developed space. The main floor features a large open concept with 9ft ceilings, an office, and vinyl plank flooring. The living room has large windows with the ceiling open to above with a beautiful chandelier with a gas fireplace and open concept design to the kitchen and dining area. The kitchen has quartz countertops and features a Samsung Appliance package with a large walk through pantry through the mudroom. The upper floor has a large primary bedroom with an attached 5 piece en-suite with dual undermount sinks, quartz counter tops, tile flooring, soaker tub and standing shower, and large walk-in closet. The upper floor has 2 more additional spacious bedrooms with walk-in closets and a 4 piece bathroom, with the laundry room conveniently located on the top floor, you also have a large Bonus Room centrally located. The basement has a side entrance and already has plumbing roughed in for your development. Enjoy your triple car garage with extra space for storage and parking. This home is conveniently located close to shopping, parks, with easy access to Highway 1A and 22X. Contact your favorite agent to schedule your showing today! (id:60626)
Grand Realty
131 Greenwich Drive Nw
Calgary, Alberta
Welcome to the Mackenzie 22' by Partners, a thoughtfully designed 1,985 sq. ft. paired home with a front-attached garage, located in the sought-after NW community of Upper Greenwich. Blending modern finishes with smart functionality, this home is ideal for families, professionals, or anyone looking for stylish, low-maintenance living. Step into a bright, welcoming foyer that leads into a spacious open-concept main floor. The kitchen is beautifully appointed with quartz countertops, full-height cabinetry, stainless steel appliances, and a large central island. The living and dining areas flow seamlessly, making everyday living and entertaining feel effortless. Upstairs, you'll find three generously sized bedrooms, including a serene primary suite with a walk-in closet and a luxurious ensuite featuring a double vanity and oversized shower. A versatile bonus room provides the perfect flex space for a home office, playroom, or media area, while the upper-level laundry room adds extra convenience. Outside, the home features durable fiber cement siding with refined stone accents, a full front driveway, and excellent curb appeal. Upper Greenwich is a growing community surrounded by nature, with quick access to the Bow River, Calgary Farmers’ Market West, and an extensive pathway network. Sports courts, a scenic central canal and playgrounds are already in place, while additional future amenities will include parks and green spaces to enhance the walkable, connected lifestyle. With its thoughtful layout, quality finishes, and exceptional location, the Mackenzie 22' is a home that truly fits how you live, both today and in the years to come. (id:60626)
Exp Realty
63 Chateauguay Street
Russell, Ontario
OPEN HOUSE AUGUST 3rd 2-4PM AT 60 Mayer St Limoges. Introducing the Modern Maelle, a striking 2-storey home offering 1,936 square feet of contemporary living space designed with both function and flair. With 3 bedrooms, 2.5 bathrooms, and a 2-car garage, this home checks all the boxes for modern family living. Step inside and you're greeted by a den off the main entry ideal for a home office or creative space. Just off the garage, you'll find a convenient powder room and dedicated laundry area, keeping the main living areas clean and organized. The show-stopping living room features floor-to-ceiling windows that flood the space with natural light, creating an airy, uplifting atmosphere. A Loft on the second level offers a unique architectural detail, overlooking the living room below and adding a sense of openness and elegance. Upstairs, the primary suite offers a spacious walk-in closet and a private ensuite, creating the perfect personal retreat. Constructed by Leclair Homes, a trusted family-owned builder known for exceeding Canadian Builders Standards. Specializing in custom homes, two-storeys, bungalows, semi-detached, and now offering fully legal secondary dwellings with rental potential in mind, Leclair Homes brings detail-driven craftsmanship and long-term value to every project. (id:60626)
Exp Realty
477 Buckby Lane
Saugeen Shores, Ontario
Welcome to this custom Beldman-Built stone bungalow on a spacious corner lot in a much sought after area of Port Elgin. This beautifully maintained bungalow is move-in-ready and offers main floor living as well as a fully finished basement in-law suite, ideal for families, retirees, or those needing extra guest space. Recent upgrades within the last two years include quartz countertops in the kitchen and bathroom, new appliances including an induction stove (with built-in convection oven and air fryer), new stackable laundry pair, new quieter running dishwasher, new patio door and screen, additional full kitchen in the basement, and a brand-new central air conditioner (2025). Main level features ash hardwood flooring with ceramic tile foyer and kitchen areas, custom hickory kitchen cabinetry, large island, open-concept dining and living room with tray ceiling, and walkout to private deck. Primary bedroom with two double closets, second bedroom/office with queen-sized murphy bed and closet, 4-pc bathroom with clawfoot soaker tub, and main floor laundry with garage access. Lower level includes large family room, two additional bedrooms, 3-pc bath with shower, full second kitchen with dining area, cold room, ample storage and a bonus room under the garage - perfect for hobbies or a workshop. Landscaped exterior with interlocking driveway and walkways, fenced backyard, a lovely covered front porch, and storage shed. A quality-built home with natural gas heating make this lovely bungalow comfortable year round. Don't delay to book a showing of this wonderful home. (id:60626)
Royal LePage D C Johnston Realty
69 Ravenskirk Close Se
Airdrie, Alberta
Welcome to this stunning, impeccably maintained home in one of Airdrie’s most sought-after upscale communities! Offering over 3,200 square feet of beautifully finished living space (just over 2,200 sq ft above grade plus 1000+ sq ft in the fully developed walkout basement), this 4-bedroom, 3.5-bathroom home is bright, sunny, and move-in ready. Backing directly onto a serene green space with walking paths and parks nearby, this home combines privacy, functionality, and luxury. The main floor features a spacious den perfect for a home office, a large front foyer, and a welcoming two-storey entrance with upgraded open railings that make a grand first impression. The open-concept living room includes a gas fireplace, and the generous dining area leads to the west-facing backyard—perfect for sunsets and evening entertaining. The gourmet kitchen is a chef’s dream with granite countertops, a gas cooktop with wall oven, pot and pan drawers, and a walk-through pantry connecting to the oversized mudroom. Upstairs, you’ll find a large bonus room, upper-level laundry, and three generous bedrooms, including the luxurious primary suite with vaulted ceilings, a walk-in closet, and a spa-inspired ensuite featuring dual vanities, a soaker tub, an oversized shower, and a private water closet. The fully finished walkout basement includes a kitchenette, a spacious fourth bedroom, full bathroom, and plenty of storage. Step out to the beautifully landscaped backyard complete with a hot tub, mature trees, and room to relax or entertain. Additional features include central air conditioning, tons of storage throughout, and a fantastic location close to schools (including a K-12 Francophone school), shopping, pathways, and parks. This immaculate, turn-key home offers space, style, and an unbeatable location—ready for its new family! (id:60626)
RE/MAX House Of Real Estate
68 Masters Street Se
Calgary, Alberta
Welcome to the Lifestyle You’ve Been Waiting For! This stunning, fully finished two-storey home in the award-winning lake community of Mahogany offers over 3,000 sq. ft. of stylish, functional living space—complete with central A/C and an unbeatable location just a short stroll from the Main Beach. From the moment you step inside, you’ll fall in love with the bright, open-concept layout, oversized windows, and warm, natural light throughout. The chef-inspired kitchen is truly the heart of the home, featuring a striking grey-tone island with breakfast bar, quartz countertops, subway tile backsplash, stainless steel appliances, white shaker cabinetry, and a sleek chimney-style hood fan. Whether you're hosting a dinner party or enjoying a quiet night in, the spacious dining area and cozy living room provide the perfect backdrop. Upstairs, a smartly placed central bonus room offers separation and privacy between the two generous kids’ bedrooms and the luxurious primary retreat. The primary suite is a showstopper—featuring tray ceilings, a custom-designed "dressing room style" double closet layout, and a gorgeous spa-inspired 5-piece ensuite with dual sinks, modern quartz counters, upgraded fixtures, a deep soaker tub, and a walk-in shower—everything you’ve dreamed of in a master retreat. A convenient upstairs laundry and a full 4-piece bathroom complete the upper level. The professionally finished basement offers even more flexible space, including a large rec room, home office or gym, third full bathroom, and plenty of storage. Step outside into your sunny backyard oasis—fully fenced, beautifully landscaped, and lined with mature trees for added privacy. It’s the perfect spot for summer BBQs, entertaining guests, or letting the kids play. All this, just minutes from top-rated schools, shopping, restaurants, transit, and, of course, exclusive access to Mahogany Lake and the beach. This is the one you’ve been waiting for—book your private showing today and experi ence the best of Mahogany living! OPEN HOUSE on Sunday Aug 3rd from 1 to 4 pm. (id:60626)
Engel & Völkers Calgary
















