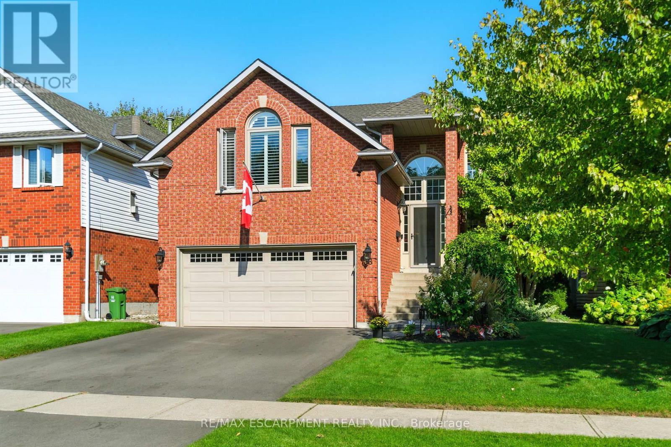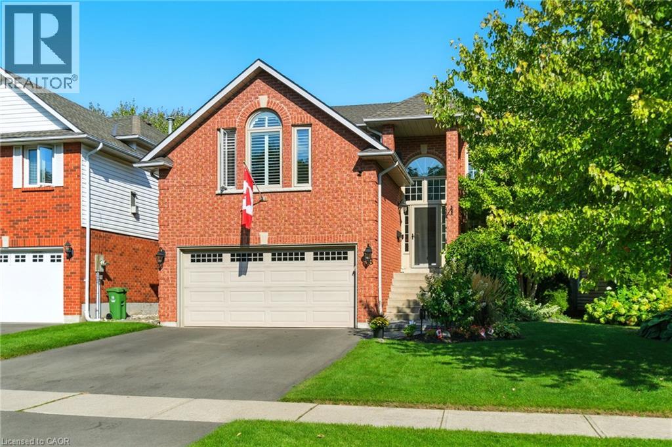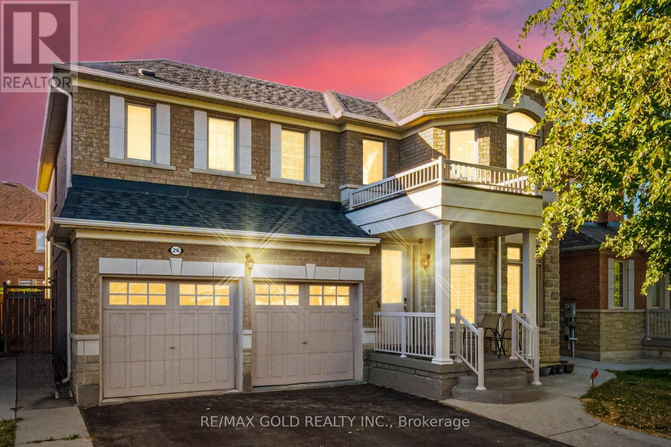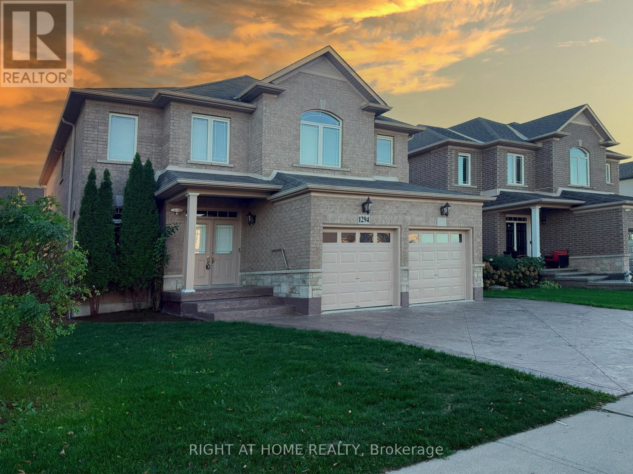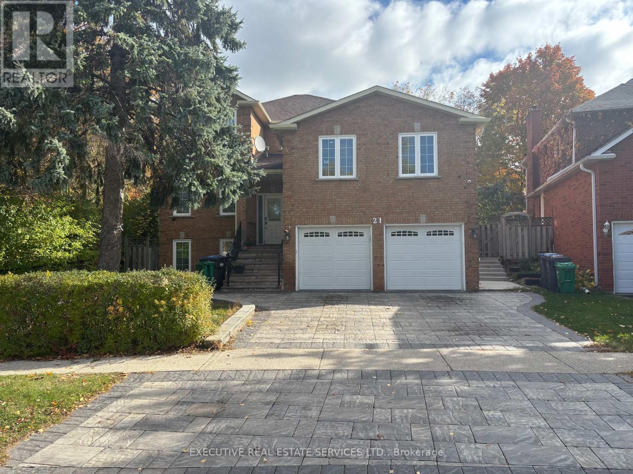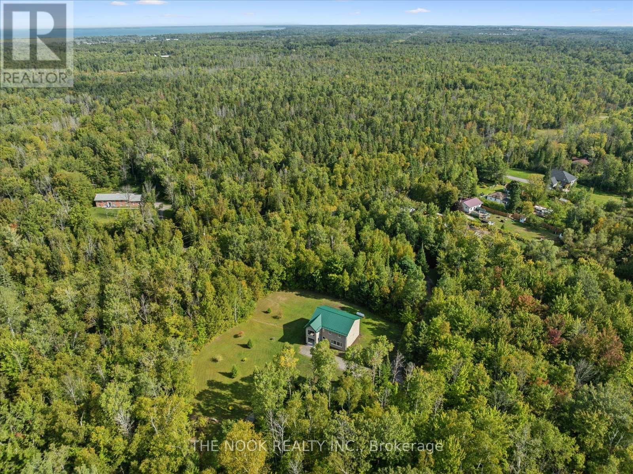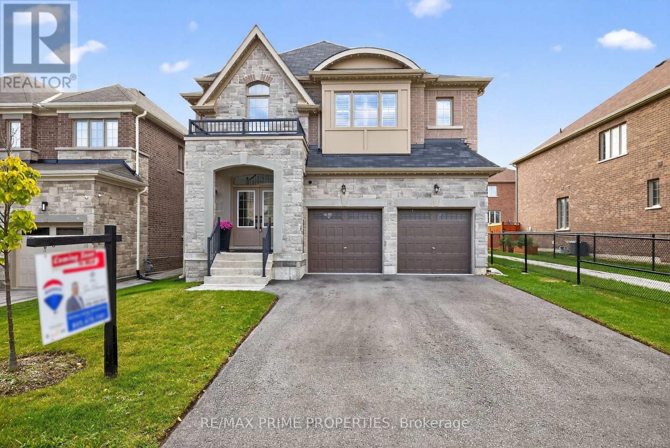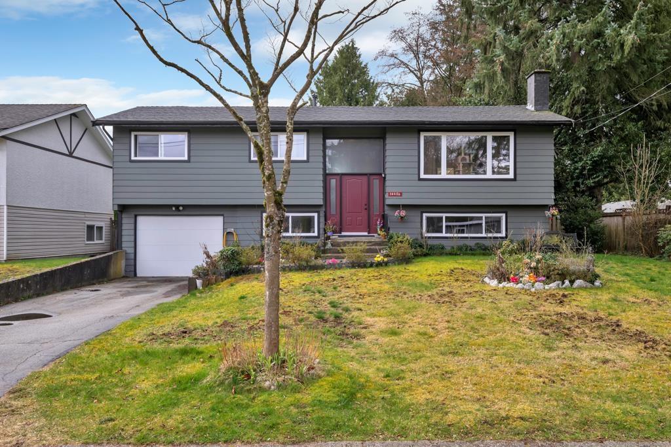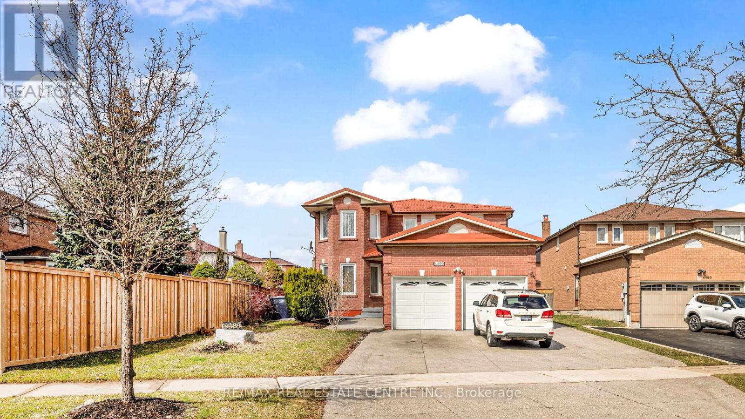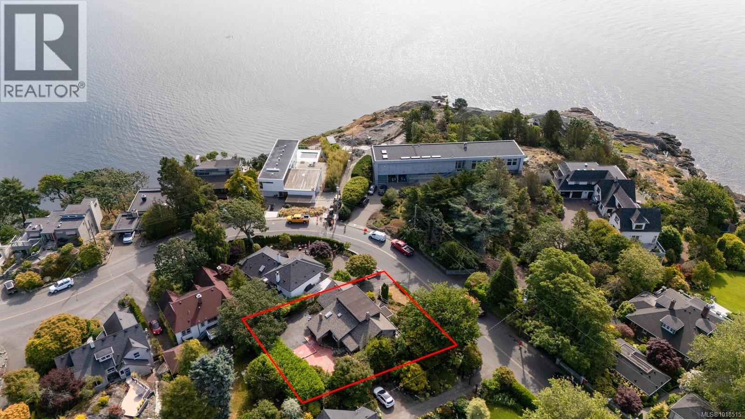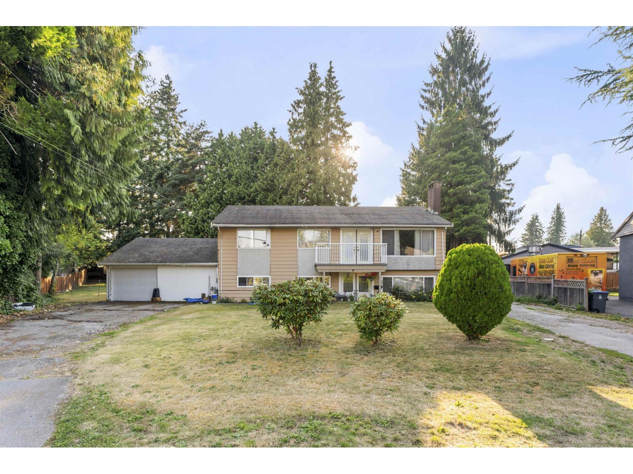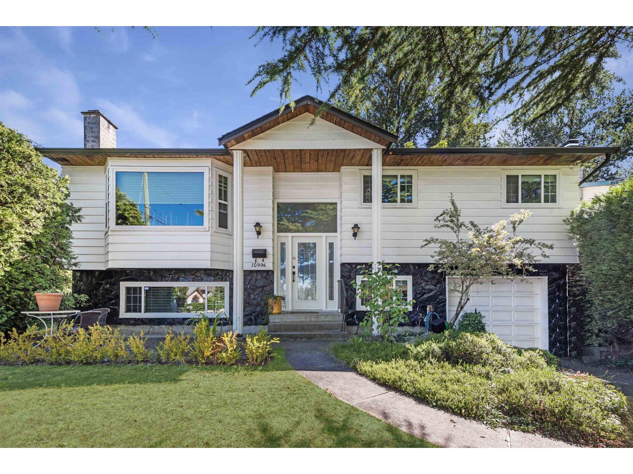36 Pinecreek Road
Hamilton, Ontario
Discover this spacious and thoughtfully updated 2-storey home in the heart of Waterdown. Offering 2,279 square feet, plus a fully finished basement; this home is ideal for families or those seeking extra space. Located within walking distance to schools, parks, the YMCA and just minutes from public transit, restaurants and everyday amenities, this home offers the perfect combination of comfort, updates and convenience. With 3+2 bedrooms, this home features a primary suite complete with a beautifully renovated 5-piece ensuite while the main bathroom has also been stylishly updated. An upper-level family room with a gas fireplace provides a cozy retreat and hardwood floors run throughout the living room, dining room, stairs and the family room for a warm, cohesive feel. The updated kitchen is both functional and stylish featuring a large island with seating for four and a built-in wine fridge, perfect for everyday living and entertaining. The finished basement adds a spacious rec room with a second gas fireplace, a 3-piece bathroom and 2 additional bedrooms. Step outside to a well-designed backyard with a tiered deck, hot tub, pergola and shed - ideal for relaxing or hosting friends and family. Additional updates include a repaved driveway (2024) and newer windows. RSA. (id:60626)
RE/MAX Escarpment Realty Inc.
36 Pinecreek Road
Waterdown, Ontario
Discover this spacious and thoughtfully updated 2-storey home in the heart of Waterdown. Offering 2,279 square feet, plus a fully finished basement; this home is ideal for families or those seeking extra space. Located within walking distance to schools, parks, the YMCA and just minutes from public transit, restaurants and everyday amenities, this home offers the perfect combination of comfort, updates and convenience. With 3+2 bedrooms, this home features a primary suite complete with a beautifully renovated 5-piece ensuite while the main bathroom has also been stylishly updated. An upper-level family room with a gas fireplace provides a cozy retreat and hardwood floors run throughout the living room, dining room, stairs and the family room for a warm, cohesive feel. The updated kitchen is both functional and stylish featuring a large island with seating for four and a built-in wine fridge, perfect for everyday living and entertaining. The finished basement adds a spacious rec room with a second gas fireplace, a 3-piece bathroom and 2 additional bedrooms. Step outside to a well-designed backyard with a tiered deck, hot tub, pergola and shed—ideal for relaxing or hosting friends and family. Additional updates include a repaved driveway (2024) and newer windows. Don’t be TOO LATE*! *REG TM. RSA. (id:60626)
RE/MAX Escarpment Realty Inc.
26 Freshmeadow Street
Brampton, Ontario
Aprx 2900 Sq Ft!! Come & Check Out This Fully Detached Luxurious House, Built On 45 Ft Wide Lot. Comes With Fully Finished Legal Basement With Separate Entrance Registered As Second Dwelling. Main Floor Features Separate Family Room, Combined Living & Dining Room. Hardwood & Pot Lights Throughout The Main Floor. Upgraded Kitchen Is Equipped With Granite Countertop, S/S Appliances & Breakfast Area With W/O To Yard. Second Floor Offers 4 Spacious Bedrooms & 3 Full Washrooms. Master Bedroom With Ensuite Bath & Walk-in Closet. Finished Legal Basement Features 2 Bedrooms, Kitchen & Full Washroom. Upgraded House With Brand New AC Installed, New Laundry Machines, New Furnace & Roof(2023), Concrete In The Backyard. Fully Upgraded Basement Kitchen. EV Charger Installed In The Garage. (id:60626)
RE/MAX Gold Realty Inc.
1294 Baseline Road
Hamilton, Ontario
Welcome to this exceptional family home in the heart of Stoney Creek - a stunning detached residence at 1294 Baseline Road offering both style and space in a prime location.Step into your dream family home, ideally positioned off the QEW in vibrant Stoney Creek. With nearly 3,000+ sq ft of luxurious living space, the light-filled great room features soaring 19-ft ceilings, while the main level showcases generous 9-ft ceilings and hardwood floors throughout. The gourmet kitchen delights with solid wood cabinets and premium granite countertops, flowing into separate living and family rooms - perfect for every stage of life.Upstairs, four large bedrooms include a primary retreat with his & her closets and a spa-like ensuite. The fully finished basement adds two more bedrooms and a full bathroom, offering in-law suite potential or ideal rental opportunity. Top-tier mechanicals (owned furnace & gas water heater), RO water system, Telus security, and central vac rough-in ensure both comfort and peace of mind. Outside, a stamped-concrete driveway leads to a beautifully landscaped yard with privacy cedars, rose bushes and a spacious pine shed.Just minutes to Costco, Metro and major highways, and only a short walk to Lake Ontario and trails, this home blends convenience with lifestyle. Don't miss your chance to make this warm, elegant residence your own. (id:60626)
Right At Home Realty
21 Lone Oak Avenue
Brampton, Ontario
Welcome to 21 Lone Oak Avenue. This double car garage detached home is the one you have been waiting for. Upgraded interlock driveway with ample parking space. Full brick elevation. Step into the home to be greeted by a fantastic layout! Separate living, formal dining, & family room! Oversized great room with limitless potential, can be used as a second family room. Plenty of windows throughout the home flood the interior with natural light. Walk out to the rear yard from the family sized kitchen, which also features an eat in area! Ensuite laundry on the main floor with conveniently located powder room & access to side yard. Ascend to the upper level via the spiral staircase. Upper level features generously sized master bedroom with 5 piece ensuite. Remaining bedrooms are spacious & share a full washroom. Fully finished basement with separate entrance through the garage. Pie shaped lot widens at the rear! Fully private backyard is the perfect place for entertaining! Location Location Location! Situated in the heart of Bramalea Woods! Close to schools, parks, shopping, highway 410, bramalea city centre, trails, & all other amenities. The combination of lot, layout, & location makes this the one to call home. (id:60626)
Executive Real Estate Services Ltd.
9525 Old Homestead Road
Georgina, Ontario
Welcome to 9525 Old Homestead Rd, a beautiful custom-built home built with energy efficiency in mind! Built in 2018, this home is nestled amongst the trees on a forested 24 acre lot in the heart of Pefferlaw, offering a perfect balance a privacy, seclusion and convenience. Perfect for nature lovers, the property boasts scenic forest-cut trails and sits directly across from The Cronsberry Tract of the York Regional Forest. Explore trails, open spaces for outdoor activities, and countless serene spots to unwind. The winding driveway leads to the open-clearing and home, which surrounded on all sides by mature trees. The open-concept main floor features and eat-in kitchen, custom built-ins, high ceilings, a full bathroom and a bright, inviting layout ideal for entertaining or quiet relaxation. Upstairs, enjoy 3 spacious bedrooms - each with a walk-in closet - and a luxurious 5pc bathroom complete with a large walk-in shower and soaker tub. No need to head downstairs for coffee in the morning - watch the local wildlife from the 2nd floor bonus room, complete with a wet bar and walk-out to the covered balcony! Enjoy the tranquility of country living just minutes to Lake Simcoe, Sibbald Point Provincial Park, Hwy 404, Hwy 48, and all amenities. Whether you're looking for a private retreat, family residence, or future expansion opportunity, this property delivers endless possibilities. 200 amp service, carpet and pet free! For a video tour of the property and home, please use the virtual tour link. (id:60626)
The Nook Realty Inc.
32 Frederick Taylor Way
East Gwillimbury, Ontario
OFFERS ANYTIME - TRUE PRICING. Welcome to this truly distinguished residence, built in 2021, offering over 3,000 sq ft of refined living space. With four generous bedrooms, each accompanied by its own full ensuite (1 is shared), this home effortlessly combines modern comfort, elegant design, and family-friendly functionality. Interior Highlights: step into a light-filled foyer that leads to an inviting eat-in kitchen with a massive quartz island all overlooking the great room, a private office and dining room ideal for gatherings, large or intimate. All with large windows allowing tons of natural light. 32 Frederick Taylor Way is more than just a house-it is a sophisticated, turn-key home built for modern living, with luxury touches and a layout that supports both privacy and connection. With four bedrooms, four bathrooms, 2nd floor laundry room, over 3,000 sq ft plus an untouched basement, and fresh 2021 construction, it offers an exceptional opportunity for any homeowner. Included in this sale: existing stainless steel fridge, gas stove, dishwasher, washer & dryer, water softener system, 1 garage door opener, all electric light fixtures, outdoor Gemstone lighting, high efficiency gas furnace with HRV and central air conditioner, untouched basement with rough-in (id:60626)
RE/MAX Prime Properties
14486 109 Avenue
Surrey, British Columbia
* OPEN HOUSE SAT NOV 8 @ 2pm - 4pm*WELCOME HOME TO BOLIVAR HEIGHTS! This lovely +2,000sf family home is situated in a quiet area close to all amenities, on a private flat rectangular fully fenced SOUTH FACING +7200sf lot w/REAR YARD ACCESS, under 10 minutes walking distance to both elementary and secondary schools. 3 spacious bedrooms upstairs incl a large master bedroom with ensuite plus a 1-bedroom suite below with separate entry offering extra space for family or additional rental income. Large living areas up and down feature cozy fireplaces and flexible dining/eating areas. This home has been well maintained by the owner for +19 years including NEW ROOF, WINDOWS & HOT WATER TANK in the last 3 years, plus laminate flooring and upgraded pot lights throughout and enclosed single garage. (id:60626)
RE/MAX Magnolia
4489 Weymouth Commons Crescent
Mississauga, Ontario
WOWWW!! 2700+ Sq Ft. AT THIS PRICE!! This Immaculate House Is Situated In One Of Mississauga's Most Sought-After Neighborhoods, Surrounded By Mature Trees, This Beautiful Home Offers Both Tranquility & Privacy. Featuring 4+2 Spacious Bedrooms & 3.5 Bathrooms, It Includes Inviting Living & Family Rooms, A Formal Dining Area, & An Upgraded Kitchen W/ A Generous Breakfast Space Perfect For Family Gatherings. Powder Rm In The Main Flr As Well. Going Up Is The Huge Primary Bedroom With A 4-Piece Ensuite, Three Other Rooms In Decent Size W/ Closets. Another 4Pc Bahroom In The 2nd Flr To Share. Going Down The Finished Basement W/ Separate Side Entrance Includes Two Additional Bedrooms, A Kitchen & 4Pc Bathroom Ideal For Extended Family Or Rental Income. A Covered Spice Kitchen Provides Added Convenience For Outdoor Cooking. With A Double Garage And Parking For Up To Six Vehicles, This Property Offers The Perfect Blend Of Comfort, Practicality, And Investment Potential. Very Motivated Sellers- Don't Miss This Chance! (id:60626)
RE/MAX Real Estate Centre Inc.
280 King George Terr
Oak Bay, British Columbia
Location, lifestyle, and opportunity await! Set along Victoria’s coveted scenic marine drive, this 3-bedroom, 2-bath home sits on an elevated 8,400 sq.ft. lot in one of the city’s most desirable neighbourhoods. The main floor features a bright living room with a feature fireplace, family room, and functional kitchen, while upstairs offers a versatile loft area, third bedroom, and sweeping southeasterly ocean glimpses. While the home is in need of updating and renovation, it presents endless potential to create your dream residence in a premier location. Enjoy walking distance to McNeill Bay, Gonzales Beach, Lafayette Park, and the prestigious Victoria Golf Club. Whether you choose to restore, redesign, or rebuild, this is a rare chance to secure a property in a highly sought-after setting—an excellent investment in lifestyle and future value. (id:60626)
RE/MAX Camosun
9761 124a Street
Surrey, British Columbia
Huge lot 13853 sq ft East-Facing in Cedar Hills! Prime development opportunity in the heart of North Surrey. This flat, east-facing lot offers no easements or rights of way, maximizing your building potential. Located in the desirable Cedar Hills neighborhood, it's just minutes from schools, shopping, and transit. Whether you're a builder or investor, this is an opportunity not to be missed, bring your offer.House with good stucture, a perfect Reno project or hold now & build.Neighbouring property also for sale.Potential for 2 to 6 dwelling units (CHECK WITH CITY) (id:60626)
RE/MAX Performance Realty
10996 82 Avenue
Delta, British Columbia
Welcome to this updated 5 bed, 3 bath home in the heart of Nordel with 2,050 sq ft of living space. The main floor features a bright living/dining area opening to a covered deck, plus a spacious kitchen with gas range, island & ample storage. Upstairs offers 3 bedrooms incl. a primary with ensuite, while the lower level has 2 more bedrooms, a full bath, family room & laundry-ideal for extended family or a suite. Enjoy 640 sq ft of outdoor living with covered deck & patio, plus garage & storage. Walking distance to Sands Secondary & Gray Elementary, parks, shopping & commuter routes, this move-in ready home delivers space & flexibility in a prime Delta location. (id:60626)
RE/MAX Crest Realty

