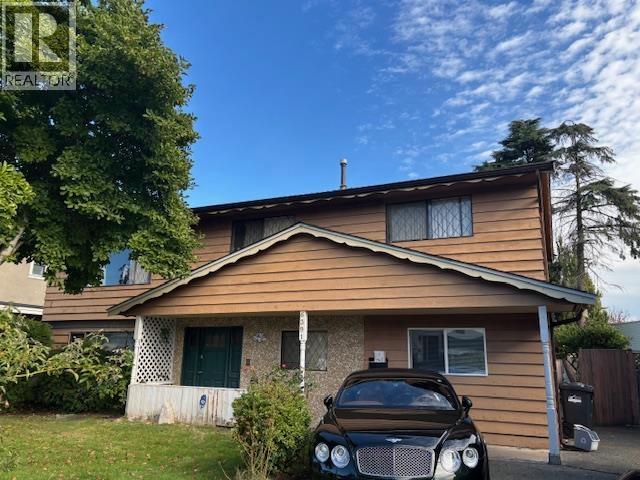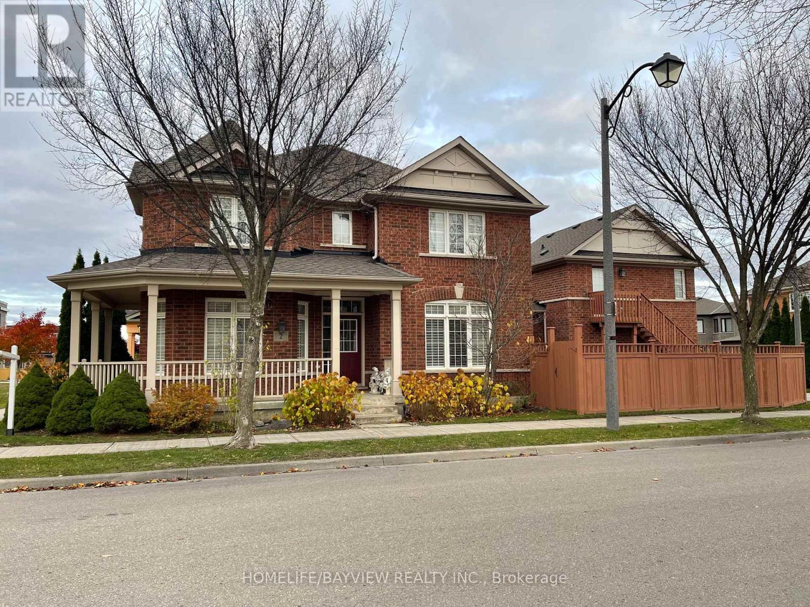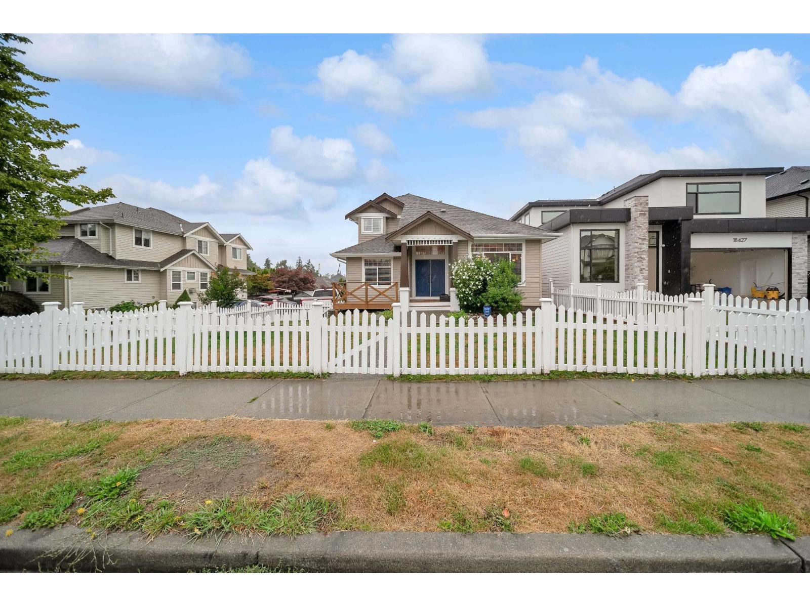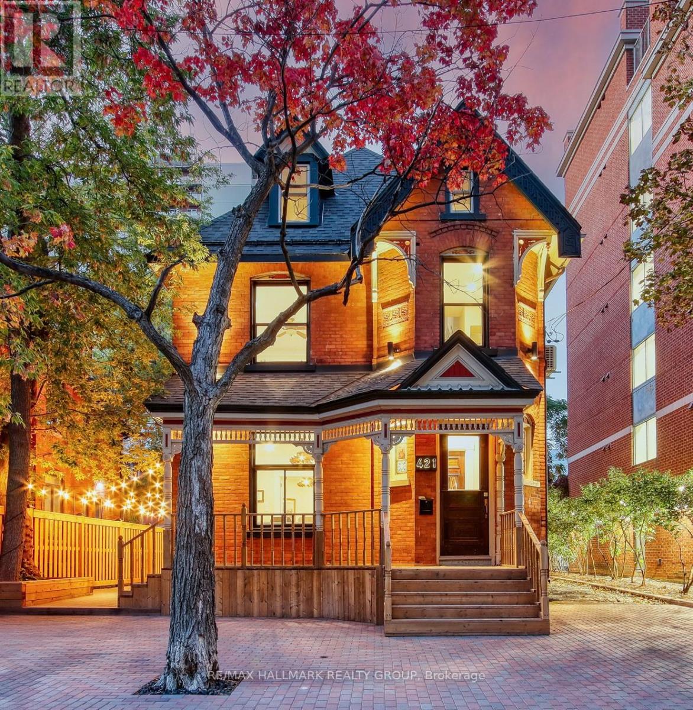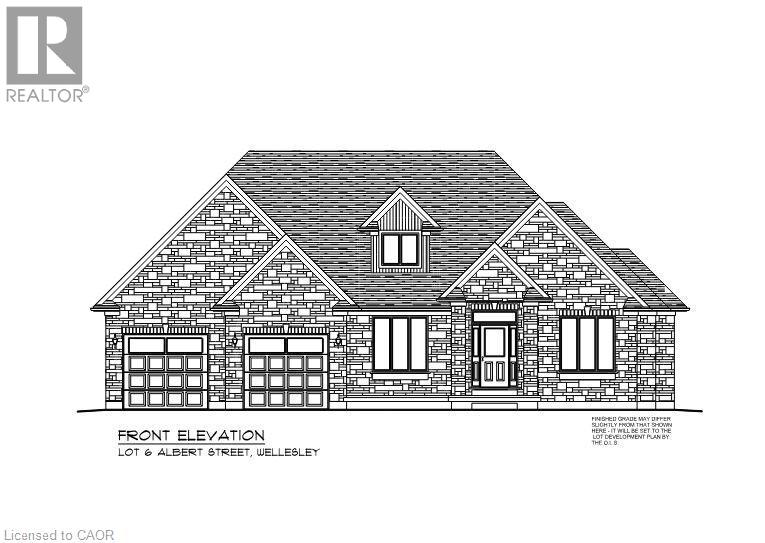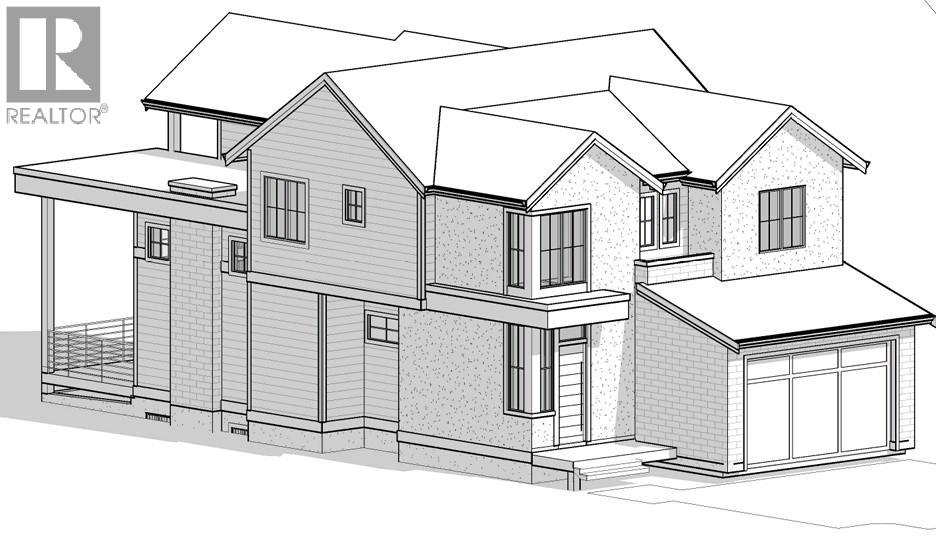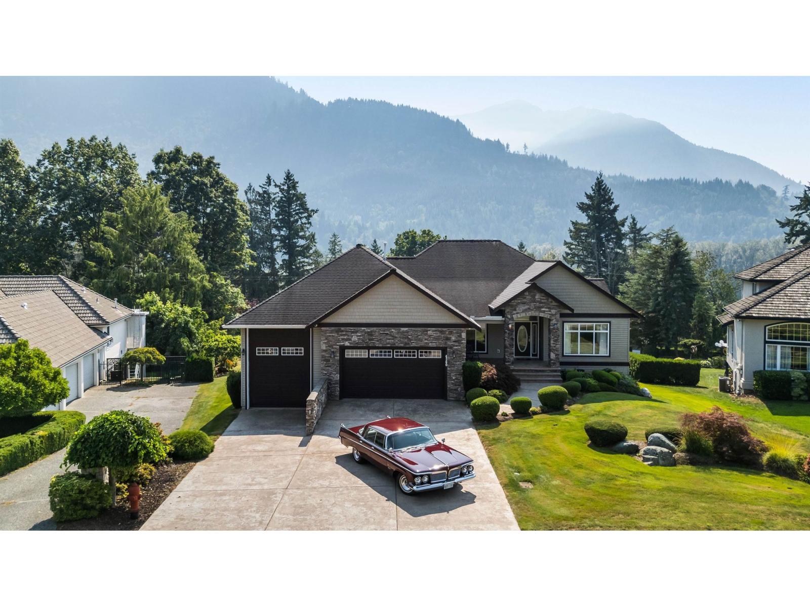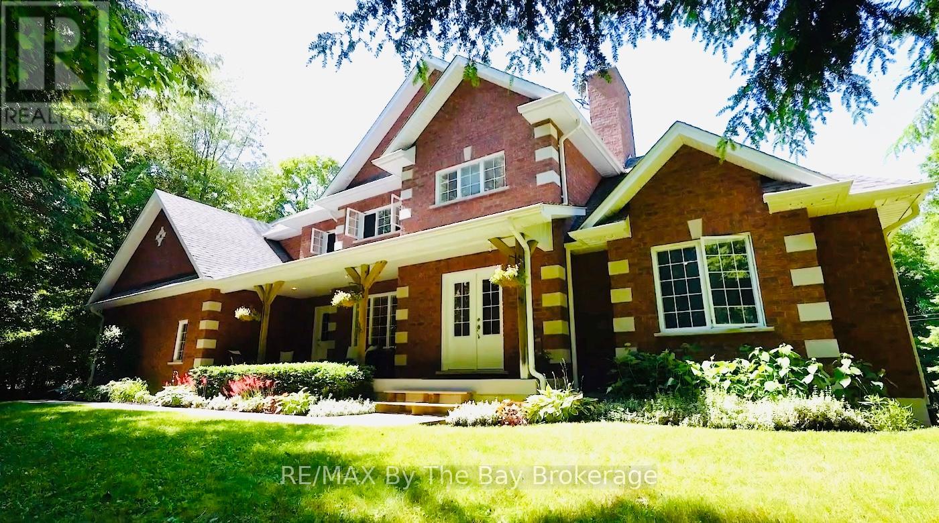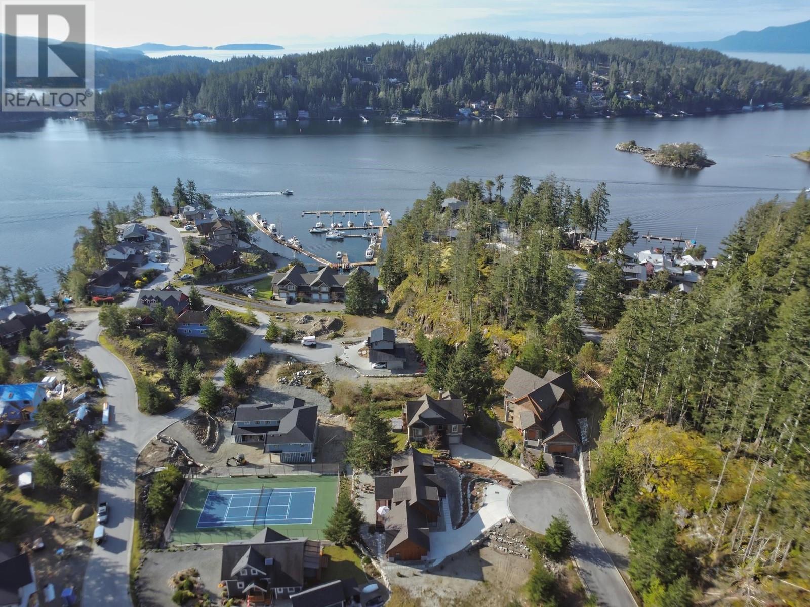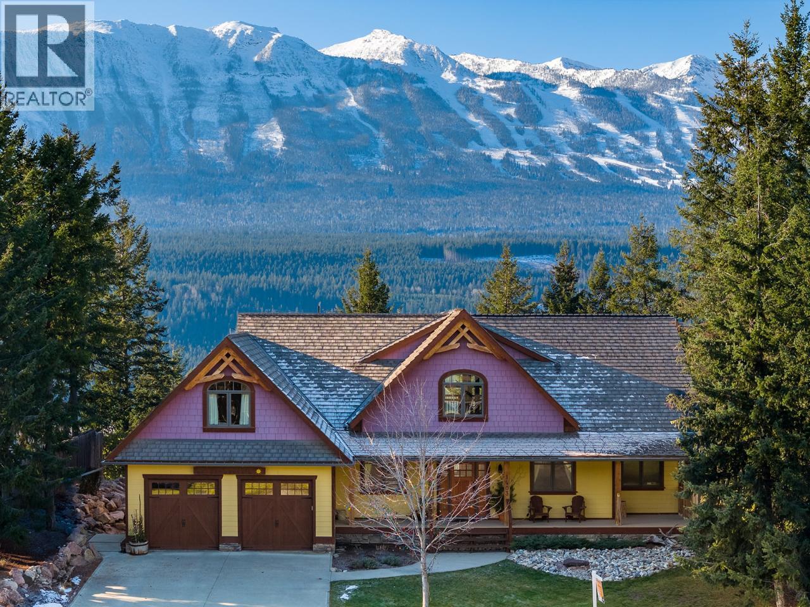6391 Nadine Crescent
Richmond, British Columbia
Priced below BC Assessment - here is a fantastic investment property nested in a central but quiet location in Granville of Richmond. Quick access to nearby elementary school, public transport, hospital and a short drive to reach Airport and Vancouver. Hold it for investment or bring your renovation idea. Washer & Dryer relaced in 2023 and another Washer/Dryer Combo machine replaced in 2024. A stove and an oven were also replaced in 2023. Currently tenanted - Great tenants and willing to stay. Please allow 48-hour notice to arrange for showing. (id:60626)
Macdonald Realty Westmar
2 Hikers Lane
Markham, Ontario
Rare Opportunity Corner Lot W/ "COACH HOUSE" FOR POTENTIAL INCOME. Wrapped Around Porch W/ "PARK VIEW" Setting. Spacious, Very Functional Design In Very Quite Neighborhood. This Well Maintained First Owner House Offers Den/Office Room, Computer Nook On 2nd Floor, Large Separate Family Room, Large Dining Room Perfect for Entertaining. Freshly Painted Thru-Out, Recent Roof (2023), Hardwood On First Floor, Brand New Kitchen Island, California Shutters. Minutes To Top Rated Schools, Transit, Cornell Community Centre, Markham Stouffville Hospital. (id:60626)
Homelife/bayview Realty Inc.
18419 68 Avenue
Surrey, British Columbia
Come and have a look at this well-laid-out 3572 sq. ft. home, less than 2 blocks from where the new Hillcrest Skytrain Station will be. Perfect for commuters! This home comes with many upgrades, including a very nice, large kitchen. Step out on the deck and BBQ, or watch the fun in your above ground 18-foot circular pool, with the hot tub only a few steps away. The basement features a 3-bedroom legal suite, which is currently rented and the tenant wishing to stay. With shopping and many other conveniences only a short walk, it's well located for all your daily needs. Adams Road Elementary is 2 blocks away, Clayton Heights Secondary is 3 blocks away. Contact me for more info, or make an appointment ot view. Quick Possession Available. (id:60626)
RE/MAX Colonial Pacific Realty
421 Gilmour Street
Ottawa, Ontario
This beautifully renovated 3-story commercial building, located on prestigious Gilmour Street between Kent and Bank in the heart of Centretown Ottawa, presents an exceptional investment opportunity. Zoned GM (General Mixed Use), the property offers approximately 3000 square feet of versatile space, currently leased as office space with positive cashflow and a cap rate of over 5.5%. This zoning allows for a wide range of uses, including conversion into a multi-unit (triplex, fourplex, or more) to secure your retirement while enjoying a positive cashflow investment. A new roof installed in 2020 and full interior/exterior renovation (2022), including new luxury vinyl flooring, soundproofing, and updated electrical systems, ensure minimal maintenance costs. On-site parking for 6-7 cars would generate extra income, supplemented by ample street parking and a wheelchair accessible ramp, adds significant value and convenience to tenants. This prime location, combined with the extensive renovations, flexible GM zoning, and strong income potential, makes this property a truly rare find. (id:60626)
RE/MAX Hallmark Realty Group
16 Albert Street
St. Clements, Ontario
Build Your Dream Home in Beautiful St. Clements Located in the heart of the charming small town of St. Clements, this custom-built home offers the perfect blend of comfort, craftsmanship, and community. Here, you’re not just buying a house — you’re becoming part of a warm, welcoming neighbourhood where neighbours know your name and life moves at a gentler pace. It’s a place where you’ll truly feel at home. This thoughtfully designed 3 bedroom or 2-bedroom plus den layout invites you in with a spacious open-concept design and vaulted ceilings in the living room, creating a bright and airy atmosphere that feels both expansive and cozy. The heart of the home — a stunning, oversized kitchen island — is perfect for casual family mornings or gathering with friends, while the kitchen sink, set beneath a window, offers a peaceful view of the backyard. A walk-in pantry and main floor laundry make everyday living easy and efficient, and the covered patio invites you to enjoy quiet evenings or weekend barbecues, rain or shine. Your private retreat awaits in the primary ensuite, where you’ll find heated floors, a curbless shower, and a standalone tub — designed for pure relaxation at the end of the day. The oversized two-car garage includes a convenient man door for outdoor access, along with direct stairs leading to the basement — a rare and practical feature that adds even more flexibility. From the ground up, every detail of this home will be built with care, offering high-quality finishes and thoughtful touches throughout. It’s more than just a house — it’s a home tailored to your lifestyle, your needs, and your dreams. Finally, a place where you can truly settle in and feel at ease. Please note: Renderings, room sizes, and measurements are subject to change. Home is to be built. (id:60626)
RE/MAX Real Estate Centre Inc.
2117 Elana Drive
Severn, Ontario
Wyldwood Estates Gem--Bass Lake Woodlands. Have you ever wanted a cottage which would be perfect for your retirement years? This beautiful 3 bed 3 bath bungalow sits on a private 1A lot, and may be the answer. The Chef's kitchen, w/massive 4'x7' island is the perfect gathering place after a day of skiing, or, kayaking on Bass Lake, The kitchen opens onto the inviting great room complete with stone fireplace and walkout to deck to rear yard. The primary bed w/ensuite and walk in closet is at one side of the house while 2 additional bed separated by a bath are on the other side. Did I mention the 9 ft ceilings? Other features--inside entry to dbl garage, main floor laundry, extra wide staircase to lower level, custom millwork, hardwood floors, finished basement, landscaped entrance and so much more. Only 20 minutes to skiing, minutes to Bass Lake and to trails. This could be the home of your dreams! Stylish, spacious and move-in ready! Minutes to shopping, restaurants and downtown Orillia. (id:60626)
Simcoe Hills Real Estate Inc.
996 Bull Crescent
Kelowna, British Columbia
Welcome to 996 Bull Crescent — a brand-new 7-bed, 5-bath luxury home in The Orchards, one of Kelowna’s most sought-after Lower Mission communities. Offering over 4,000 sq. ft. of finished space on a premium private lot, this modern design is open, bright, and built for family living. The main floor features a spacious great room with a sleek gas fireplace, a chef-inspired kitchen with a massive island, walk-in pantry, and seamless flow to a covered patio — perfect for entertaining. Upstairs, the primary suite offers a spa-style ensuite, private balcony, and walk-in closet, plus three additional bedrooms, 1 with ensuite, and perfectly placed laundry room. Downstairs includes a legal 2-bedroom suite with full kitchen and separate entrance — ideal for in-laws or income. The basement also features a large rec/flex room (separate access), double garage, and thoughtful details throughout. Located steps from Mission Creek Greenway, minutes to beaches, top schools, wineries, and Pandosy Village. Customize your finishes while there’s still time! Price + GST | Completion Spring 2026 (id:60626)
RE/MAX Kelowna
4360 Estate Drive, Chilliwack River Valley
Chilliwack, British Columbia
WILLIAMSBURG!.46-acre lot w/ custom RANCHER w/ WALKOUT BSMT that is the ultimate CAR LOVER'S DREAM. The main level boasts a 42' RV garage with 13' ceilings plus an attached double garage. Below, a double tandem garage with mechanics pit and hoist that is accessible off Edwards Rd"- offers unmatched functionality. Inside, discover rich hardwood floors, a chef's kitchen with two-tone cabinetry, upgraded quartz counters, and an expansive covered patio with breathtaking Chilliwack River Valley views. The bright master suite features patio access, a full ensuite, and walk-in closet. Built with no expense spared, this home blends refined living with the ultimate garage space. Geothermal HEAT/AC (2023 furnace), bi speakers, 200 amp service- you name it. Exquisite home & a serene peaceful setting! * PREC - Personal Real Estate Corporation (id:60626)
RE/MAX Nyda Realty Inc. (Vedder North)
19 Gillespie Trail Se
Essa, Ontario
Welcome to your dream home, a stunning all brick custom-built, carpet-free two-storey residence offering nearly 5,000 sq. ft. of finished living space on 2.7 private acres. With 4 bedrooms, 4 bathrooms, and a main floor den that could serve as a 5th bedroom, this home is ideal for families, multigenerational living, or anyone seeking space & privacy. From the moment you arrive, you'll be captivated by the mature trees & fresh country breeze. Inside, a handcrafted maple staircase from a tree once on the property greets you with charm & character. The open-concept main floor offers cherry hardwood flooring & a spectacular floor-to-ceiling stone fireplace with a high-efficiency wood-burning insert. The kitchen features cherry cabinetry, granite counters, a walk-in pantry, & a layout designed for those who love to cook & entertain. A walkout leads to a sunroom & deck overlooking the private backyard. Upstairs showcases maple hardwood throughout with generously sized bedrooms, including a luxurious primary suite. The main floor also includes laundry & interior access to a 2.5-car attached garage. The fully finished walkout basement provides incredible flexibility with a second wood-burning stove, bar area, rough-in for kitchenette (in-law potential), plus a massive cold room. Outdoors, a separate 34 x 40 detached shop is fully insulated, wired with 100-amp service, and includes its own driveway perfect for hobbyists, car enthusiasts, or extra workspace. Just off Simcoe County Rd 90 and minutes to Hwy 400, this home combines peaceful country living with commuter convenience. Walk to Simcoe Forest for swimming, hiking & outdoor adventure, with the Nottawasaga River nearby. Enjoy open views, total privacy, no rear neighbours, and the bonus of being on a school bus route serenity, space & nature all in one. (id:60626)
RE/MAX By The Bay Brokerage
40 4622 Sinclair Bay Road
Pender Harbour, British Columbia
Impeccable quality and design define this custom-built home in the prestigious Farrington Cove waterfront community, offering protected deep-water moorage at the private marina and pickelball/tennis courts just steps away from your back door! This stunning residence offers over 3,500 sqft. of luxurious living featuring soaring vaulted ceilings, an entertainer´s kitchen, a stunning rock fireplace, and a sun-soaked patio with a bird-eye view of the court. The spacious layout includes 4 bedrooms, 4 bathrooms, a large family room, and extra-large flex space in the basement. The main-level primary bedroom offers a luxurious spa-like 5-piece ensuite. Enjoy A/C, low-maintenance landscaping, and walking distance to Hotel lake. Foreign buyers welcome - your West Coast lifestyle begins here. (id:60626)
Sotheby's International Realty Canada
5091 Croil Avenue
Summerland, British Columbia
This one-of-a-kind custom home, located on a quiet no-thru road in prestigious Trout Creek, offers a rare combination of craftsmanship + versatility. Set on a flat and fully landscaped 0.24 acre lot, there’s ample room for all your toys—boat, RV, and more—plus a powered detached garage with a 3-piece bathroom, great as a workshop, storage or carriage home potential. The thoughtfully designed floor plan is both functional and beautiful, ideal for many stages of life. Enjoy life on one level with the den and spacious primary suite resting on the main floor, featuring French doors to a large covered deck and a recently updated ensuite complete with a jetted soaker tub, custom shower, and double vanity. The main floor also offers a bright laundry room, soaring vaulted foyer, open concept living and dining room, and an expansive chef’s kitchen with granite countertops, stainless steel appliances, and 9 ft ceilings throughout. Upstairs you’ll find two additional bedrooms connected by a charming Jack-and-Jill bathroom—plus a den/flex space. From the immaculate millwork to the detailed finishings, this home exudes quality + character, with an unmistakable ""wow"" factor you won’t find in a cookie-cutter build. The backyard is a true private haven—lush landscaping, and generous covered deck. Additional features include 200 amp electrical service, easy access to nearby beaches, parks, and schools. Truly the full package! Please contact your preferred agent to book your private viewing. (id:60626)
Royal LePage Parkside Rlty Sml
1403 Deer Ridge Road
Golden, British Columbia
Situated on a west facing ridge within the Town of Golden, this stunning timber frame home provides buyers with an opportunity for a healthy lifestyle with tremendous revenue potential. The owners previously operated a very successful B&B from this location. This property has easy access to the Trans Canada Highway, the Golden Skybridge and all advantages of Golden amenities. The ridge location ensures privacy and spectacular views of Kicking Horse Mountain Resort, the Dogtooth Range and the Purcell Mountains. With the recent R1-S rezoning, the walkout lower level can be easily transitioned into a separate suite with two bedrooms and two bathrooms. The sellers are down-sizing and many furnishings are included. With over 6,000 square feet of living space spanning three levels, this finely finished 6-bedroom, 6-bathroom home features an expansive great room, gourmet kitchen with pantry, a large main floor master bedroom with walk-in closets and a 5-piece ensuite. Every detail in this home's design, layout, materials and functionality have been planned for comfort and enjoyment. Two separate entrances to the walkout level allow easy access to the lower great room, 2 bedrooms with ensuites, a kitchen/dining area, sport equipment storage locker and ski tuning room. With 2 gas fireplaces, in-floor heating and hot water radiators, you?ll stay warm and cozy on even the coldest days. Douglas Fir timbers, floor, trim and baseboards were all locally sourced. (id:60626)
Exp Realty

