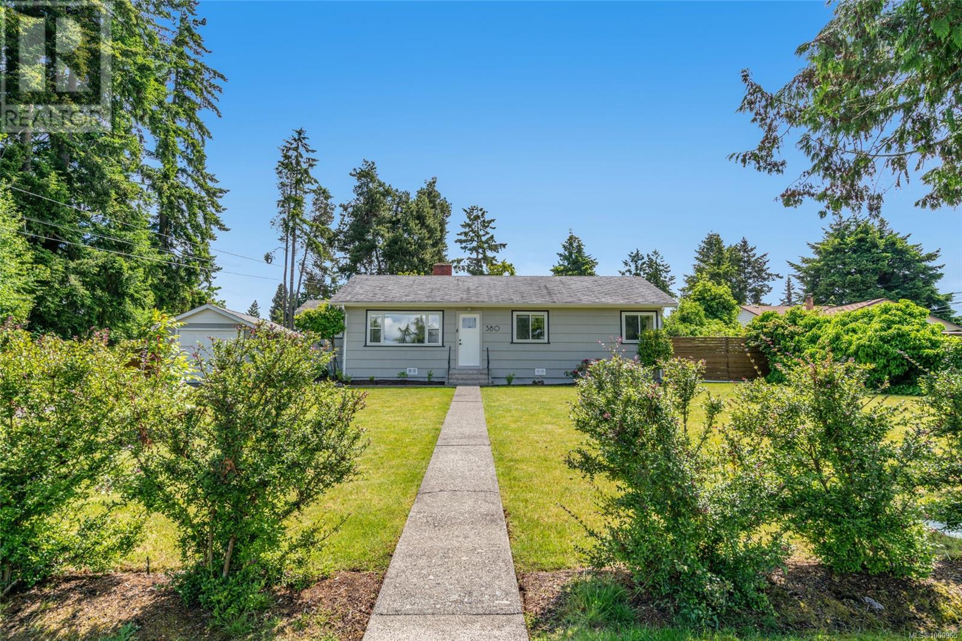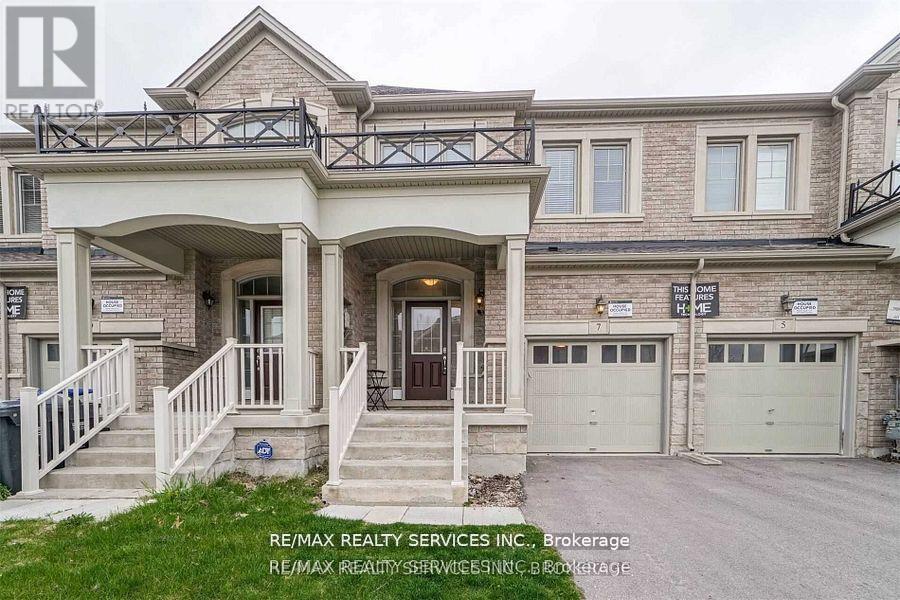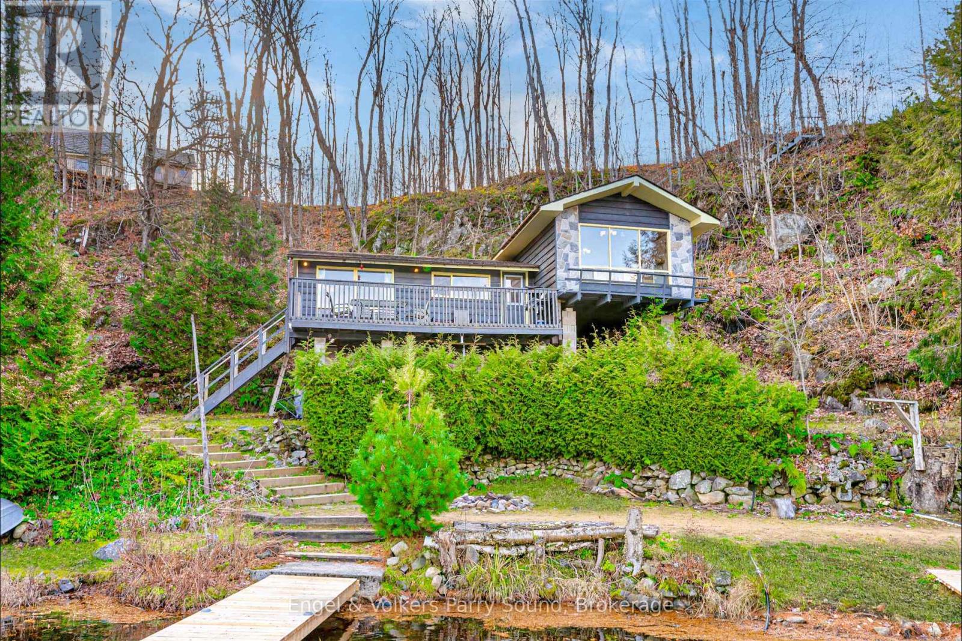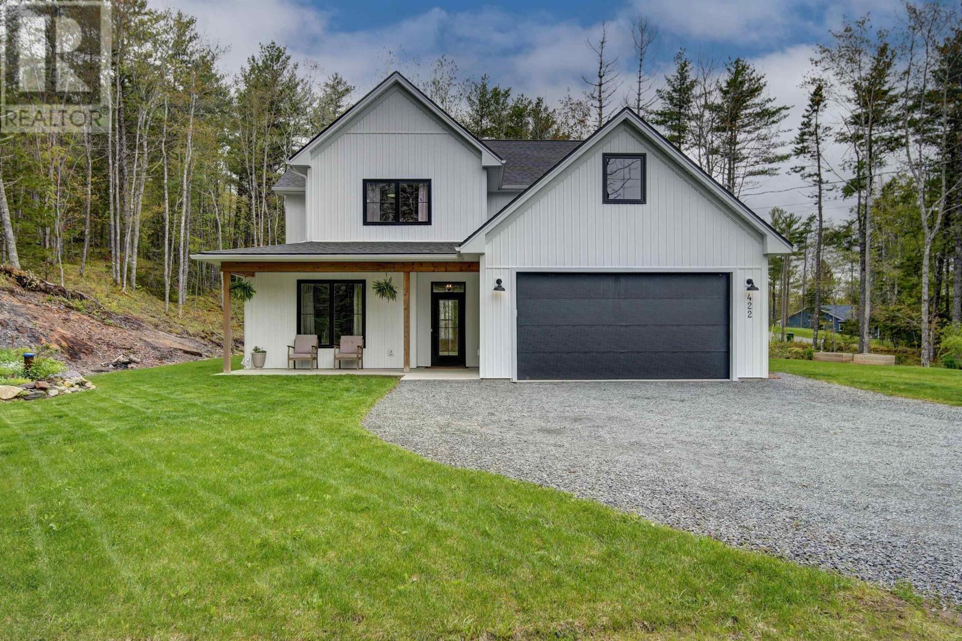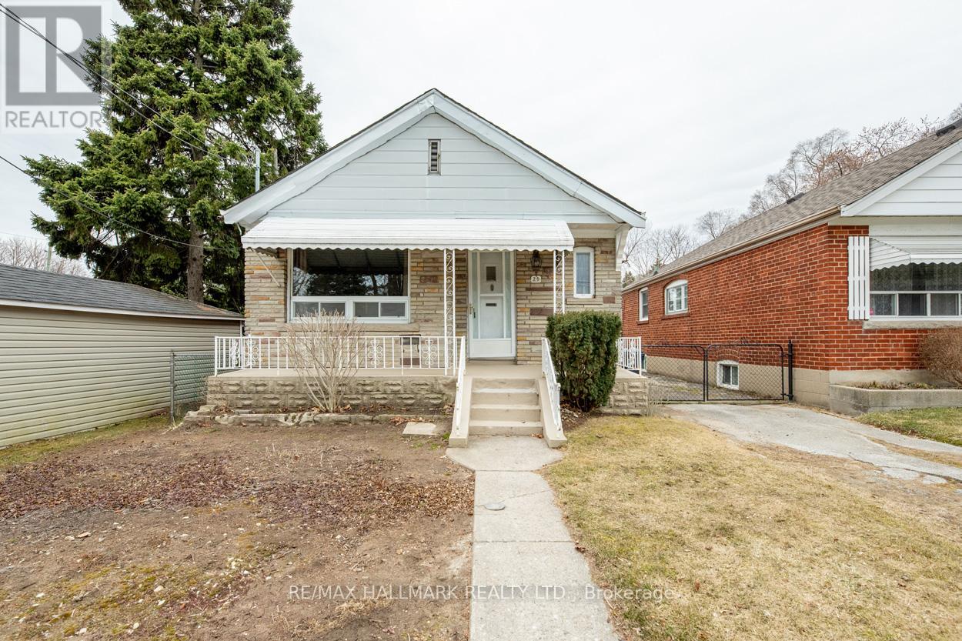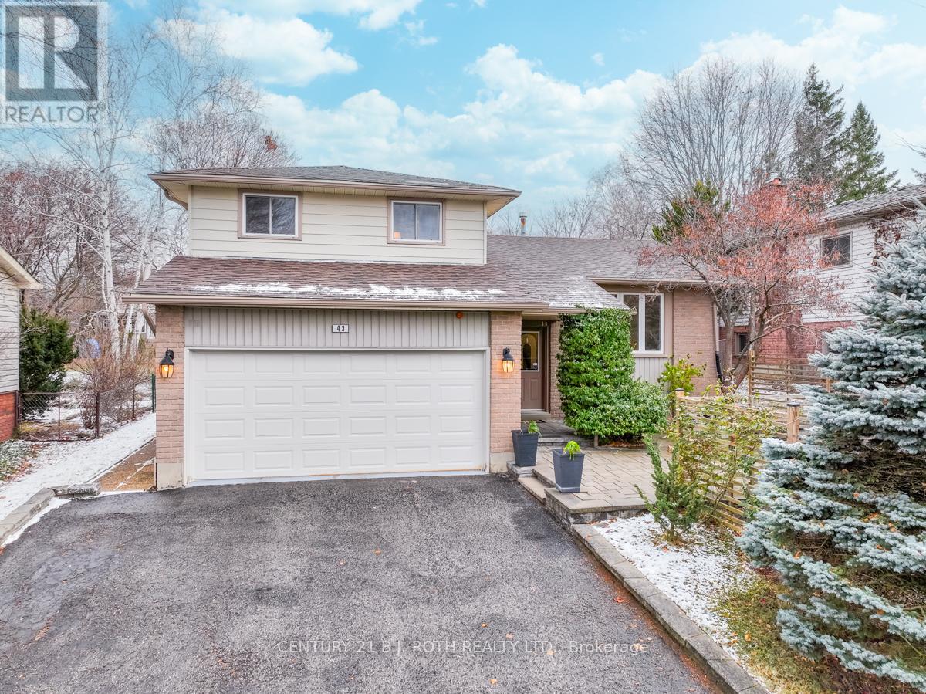203 Faradale Drive
Faraday, Ontario
YEAR ROUND home or cottage set on the sparkling shores of L'Amable Lake in Faraday township. The immaculately and tastefully redone interior features engineered hardwood flooring, built in appliances, lake views from almost every room, main floor laundry and expansive wrap around decking. This spacious and private well-treed lot has clear and expansive views of L'Amable Lake. Sunny southwest exposure, fantastic shoreline with a sandy beach and approximately 15 feet off the dock for swimming and boating. Relax in the sunken hot tub on the wrap-around cedar deck. Professional landscaping has been completed with a stone fire pit area and a gentle staircase to the dock. For your overflow guests the added bonus of a bunkie just steps from the cottage is wired, insulated and heated. Behind the scenes you will find a high efficiency Trane propane furnace, spray foam insulation throughout, heated bathroom floors, heated crawl space for storage, garden shed, circular driveway, full septic system and a heated water line with UV and filtration. Located only 5 minutes from the town of Bancroft for shopping and necessities. This is the property you have been waiting for! (id:60626)
Century 21 Granite Realty Group Inc.
916 Bamford Terrace
Peterborough North, Ontario
Introducing 916 Bamford Terrace, a standout home in the sought-after new Lilly Lake community. Built by Picture Homes, this modern residence showcases exceptional quality and sophisticated finishes throughout. Designed with open-concept living in mind, it features sun-filled interiors, four spacious bedrooms, and the option for a legal secondary unit. Engineered to exceed todays energy efficiency and construction standards, it offers both comfort and sustainability. Perfectly positioned near the Trans Canada Trail, major shopping centers, and Peterborough's regional hospital, this home effortlessly blends style, function, and convenience. Every detail has been carefully considered to offer a seamless living experience. (id:60626)
Homelife/miracle Realty Ltd
3250 Hall Frontage Road
Grand Forks, British Columbia
Stunning waterfront property with approximately 400 feet of Kettle River frontage. This spacious and bright home built high up from the water, features an in-law suite and has been beautifully updated. A newer kitchen, appliances, bathroom, and lighting fixtures are just some of the many well-appointed details. The large 1.36 acre property also boasts a garage with a small shop, as well as a detached 24x24 back shop. Relax on the deck with picturesque river views, while appreciating everything this property has to offer. (id:60626)
Grand Forks Realty Ltd
380 Hirst Ave W
Parksville, British Columbia
Imagine the convenience of living in town and enjoying a spacious, fully fenced yard that offers privacy. This updated 3-bedroom home on .46 of an acre, offers the perfect blend of comfort, functionality, and location. It features a large workshop, detached garage, and a separate office/studio (2017) — ideal for remote work, hobbies, or guest accommodation. Original hard wood floors having been refinished and the home is ready to make your own. Located within walking distance to both downtown Parksville and the beach boardwalk, you’ll enjoy easy access to local amenities while savoring a private setting for outdoor living, entertaining and growing your own food. The property is thoughtfully landscaped with a vegetable garden, fruit trees, greenhouse, tool shed, and irrigation system (2022). A rear lane provides gated access — perfect for RV parking or future development opportunities like a carriage house. Notable home upgrades include new triple-pane windows (2022), exterior doors (2024), gas furnace (2006), hot water tank (2019). These improvements contribute to a energy-efficient home that stays warm in winter and cool in summer. This property must be seen to be appreciated. Book your showing today! (id:60626)
Royal LePage Parksville-Qualicum Beach Realty (Pk)
7 Lady Evelyn Crescent
Brampton, Ontario
Absolutely Gorgeous Town House On The Mississauga Border With Hardwood T/O Main, A Modern Espresso Kitchen Cabinetry With Granite Countertops Stainless Steel Appliances Pot Lights & More Walkout From The Main Floor Great Room To A Beautiful Deck And Backyard Ideal For Family Get Togethers & Entertaining. Rich Dark Oak Staircase With Iron Pickets & Upper Hall. Enjoy The Convenience Of The Spacious Upper Level Laundry Room & 3 Large Bedrooms With Large Windows & Closets. The Master Bedroom Boasts Large Walk-In Closet & Luxurious Master En-Suite Bath With Soaker Tub & Separate Shower With Glass Enclosure. Ideal Location Close To Highways , Lion Head Golf & Country Club & Mississauga. Excellent Condition Must See! (id:60626)
RE/MAX Realty Services Inc.
27 Lower Lane
Seguin, Ontario
Discover an extraordinary chance to own nearly 350 feet of breathtaking shoreline on the crystal-clear, spring-fed waters of Otter Lake one of Parry Sounds most sought-after destinations. Encompassing over two acres of beautifully treed land, this serene property offers the ultimate in privacy and a true connection to nature.Nestled in a tranquil and secluded bay, the charming three-bedroom side-split cottage exudes warmth and character. Inside, youll find inviting wood-lined cathedral ceilings, a cozy wood stove, and an expansive wall of windows that flood the living room with natural light and stunning lake views. The kitchen, graced by a picturesque window, invites you to prepare meals while taking in the beauty of the surroundings, with the adjacent deck providing the perfect setting for al fresco dining and relaxation.The level, sand-bottom shoreline is ideal for family enjoyment, complemented by a fire pit for evening gatherings and an extensive dock system ready for your boating adventures. Whether you envision peaceful retreats or entertaining family and friends, this property holds endless potential to become your dream lakeside escape.Conveniently located just minutes from Parry Sounds amenities including shops, restaurants, the regional hospital, and Highway 400 and only two hours from the GTA, this is a rare offering on Otter Lake where the possibilities are as boundless as the shimmering waters before you. Your journey begins here. (id:60626)
Engel & Volkers Parry Sound
422 Calderwood Drive
Wellington, Nova Scotia
Welcome to 422 Calderwood Drive, a stunning 3-year-old family home located in the highly desirable Oaken Hills neighborhood. Situated on a generous 1.73-acre lot with serene, forested surroundings at the back, this stylish property offers space, privacy, and a true connection to nature, just minutes from Laurie and Oakfield Provincial Parks. The main floor is designed for both comfort and functionality and features engineered hardwood floors and abundant natural light throughout. You'll love the open-concept great room/kitchen/dining area with sliding patio doors that lead to a back deckperfect for indoor-outdoor living. The white kitchen is outfitted with new high-end appliances and includes a spacious walk-in pantry for all your storage needs. Rounding out the main level are the mudroom with laundry located just off the attached garage, a stylish half bath with a custom-made sink, and a bonus room which would make a perfect office or playroom. Upstairs, the second floor offers 4 large bedrooms, including a generous primary suite with a walk-in closet and a spacious ensuite. A second full bathroom serves the additional bedrooms, making this layout ideal for families. Set in a family-friendly community known for its excellent schools, this home offers the perfect mix of modern convenience and natural beauty. Don't miss this opportunity to own a quality-built home in one of the area's most sought-after neighborhoodsschedule your private viewing today! (id:60626)
Sutton Group Professional Realty
24 Phenix Drive
Toronto, Ontario
Welcome to Phenix Drive, a hidden gem located on one of the most desirable streets in Birchcliff Village. This charming home is situated on a premium lot measuring 33 feet by 163 feet, offering an abundance of outdoor space. The same family has lovingly maintained and cherished this home for over 50 years, a true testament to its warmth and character.As you enter the main level, youll be greeted by beautiful hardwood floors that flow seamlessly throughout the living and dining rooms, creating a warm and inviting atmosphere. This level also features a 4-piece washroom.Venture down to the finished basement, where youll find an additional bedroom, a convenient 3-piece washroom, and a cozy kitchen and living area. This space offers endless possibilities, whether as an in-law suite, a recreational area, or a secondary living space.The backyard is a rare find, offering a private and spacious retreat that invites outdoor entertaining or gardening endeavors. With ample space for landscaping, you can easily create your private oasis.This property is further enhanced by a generously sized detached garage, designed to accommodate a single vehicle comfortably while offering storage solutions for all your needs. The private driveway enhances the home's appeal, providing effortless access and convenient parking options. This home perfectly embodies a harmonious blend of comfort and practicality, brimming with untapped potential, making it an outstanding choice for those seeking a home in the highly desirable Birchcliff Village. Nestled just a short stroll from top-rated schools, shops, convenient TTC access, community centre, picturesque parks, and the breathtaking Bluffs, this location promises a lifestyle filled with convenience and natural beauty. (id:60626)
RE/MAX Hallmark Realty Ltd.
43 Shoreview Drive W
Barrie, Ontario
Renovations are DONE, and this house is READY for YOU in the heart of Barrie's prestigious East End! Now,dive into this 4-bed masterpiece with a stylish kitchen, over 2000 sq ft of casual elegance, and heatedfloors for extra coziness. A second entrance offers versatile lifestyle options. Location is unbeatable! Shortwalk to Johnson's Beach, Barrie Yacht Club, trails, shopping, and the lively downtown core. RVH and Hwy400? Minutes away for a breeze of city connections. The neighborhood Shoreview Drive, the creme de lacreme street of the East End. Custom homes redefine stylish living. Stroll to Lake Simcoe and its beaches,blending natural beauty with sophistication.With mature lots and towering trees this is Shoreview Dr'srefined vibe. This isn't just a property; it's an invitation to make yourself at home in a residence wheredetail speaks of comfort, practicality, and charm of Barrie's East End. Live the easygoing lifestyle with everystep you take in this irresistible home. (id:60626)
Century 21 B.j. Roth Realty Ltd.
11047 County Road 45
Trent Hills, Ontario
Here is your dream country oasis! A spacious all-brick home with 4 bedrooms and 5 bathrooms, privately nestled on a 3.6-acre property with spectacular views of hills, forest, fields and sunsets to die for! Huge gourmet kitchen with long eat-in island, breakfast nook, tons of cabinet space, and a walk-in pantry. Warmed by a premium stone fireplace insert that keeps the whole home toasty. Attached formal dining room. Large principal rooms lit by oversized modern Euro-style windows with stunning 360-degree views. Hardwood floors. Huge primary bedroom with updated ensuite that features a room-sized tile shower and a large soaker tub. Guest bedroom with another ensuite and a third full bathroom up with tile shower and soaker tub. Lower level has a fourth bedroom also with fourth dedicated ensuite. Separate entrance offers in-law or short term rental potential. Extra long double garage and a detached shop for the DIYers. New double heat pump to keep costs low. New metal roof. What more could you ask for!? Minutes to Hastings Village, Rice Lake and the Trent Severn Waterway. 25 minute jaunt to Campbellford and Highway 401. (id:60626)
Just 3 Percent Realty Inc.
79 Yellowknife Road
Brampton, Ontario
Welcome to 79 Yellowknife Road, a beautifully maintained 3-bedroom home nestled in a desirable and family friendly neighborhood in Brampton. This bright and spacious home features an open- concept main floor with a modern kitchen, Stainless steel appliances, and a seamless flow into the living and dining areas -perfect for both relaxing evenings and entraining guests. Upstairs, you will find three generously sized bedrooms, including a primary suite complete with a private ensuite and walk-in closet. Outside, enjoy a private backyard space ideal for family gatherings or summer barbecues. Located Close to schools, parks, shopping, and public transit, this home offers both comfort and convenience in one of Brampton's most sought-after communities. A must-see! (id:60626)
Royal LePage Flower City Realty
21321 122 Avenue
Maple Ridge, British Columbia
-Builders OPPORTUNITY! In Maple RIDGE in the West Central neighborhood , which is closer to the Lougheed highway, Ridge Meadow Hospital, Shopping Malls, Elementary schools ,Parks, only 30 minutes drive to ALOUETTE Lake (one of the most beautiful lakes in BC),So many trails just in your neighborhood to enjoy the nature. Application to develop 3 single family lots under process with city hall. 3rd reading under process. Build to live in or , Build to sell. (id:60626)
Century 21 Coastal Realty Ltd.




