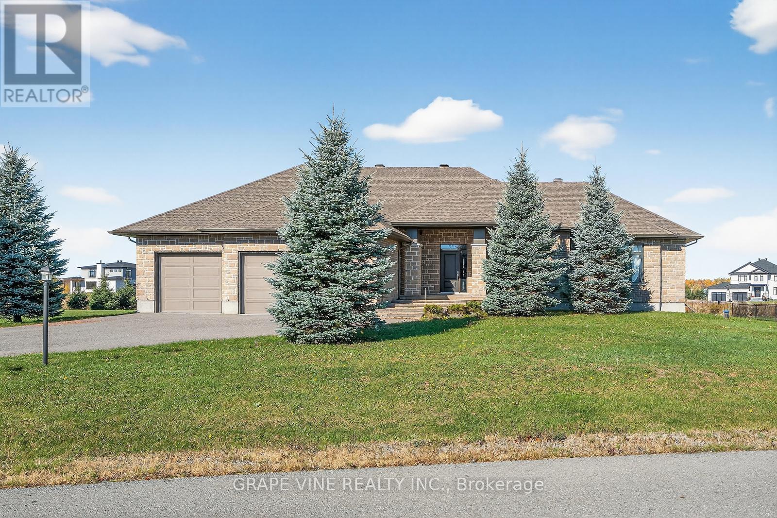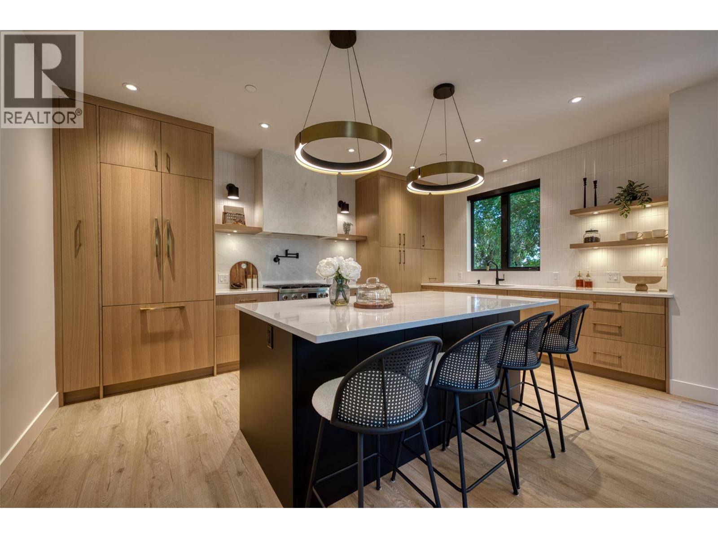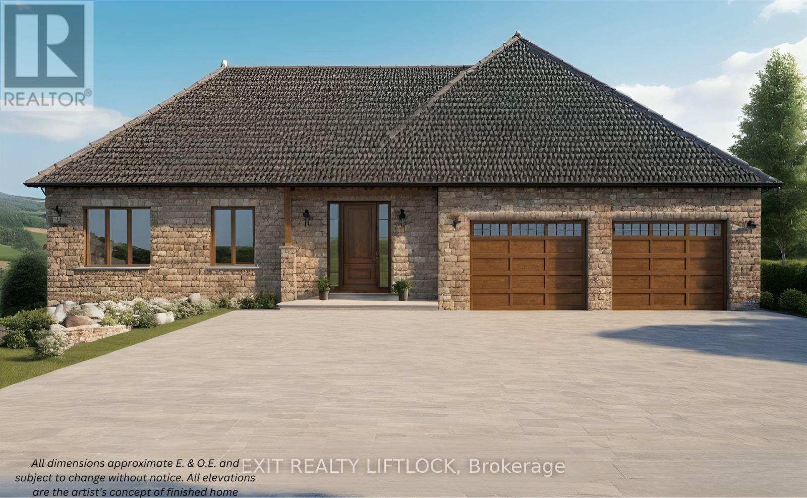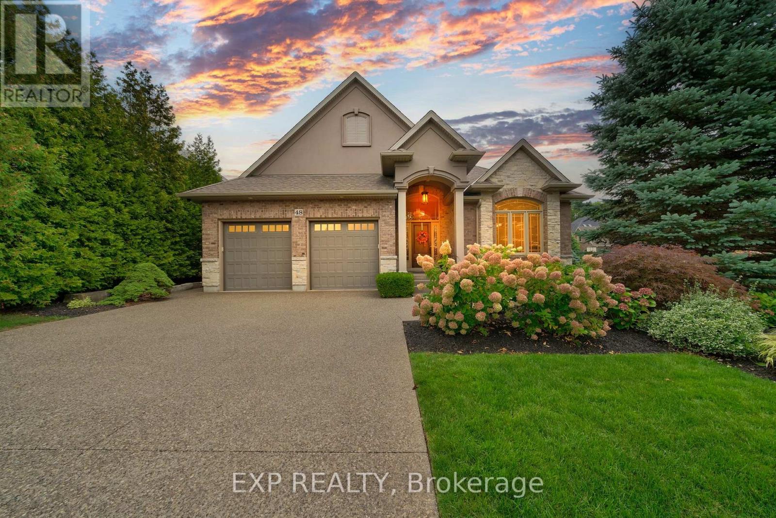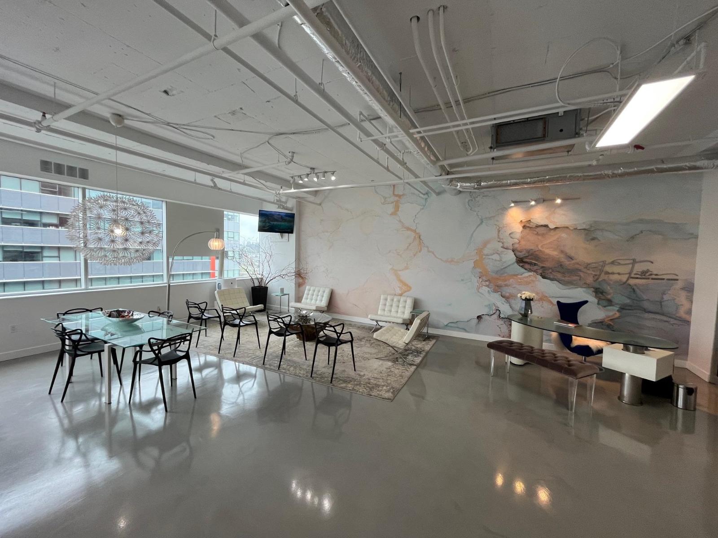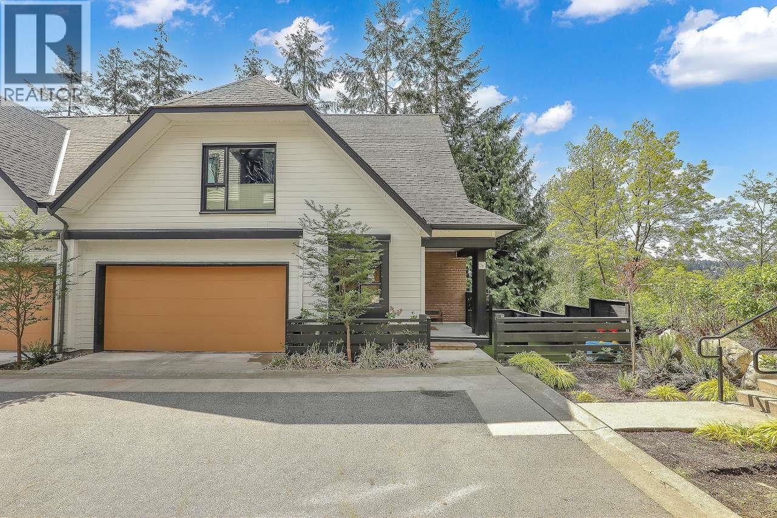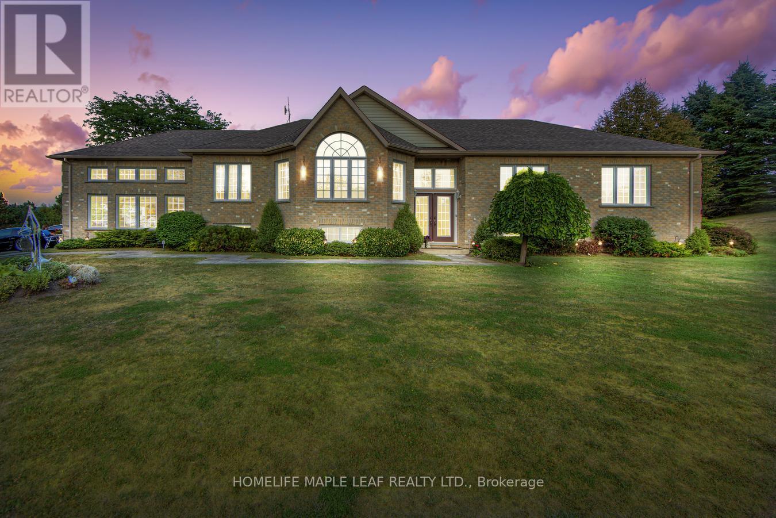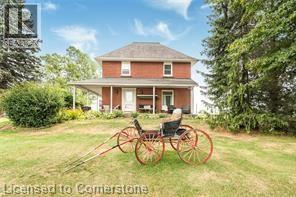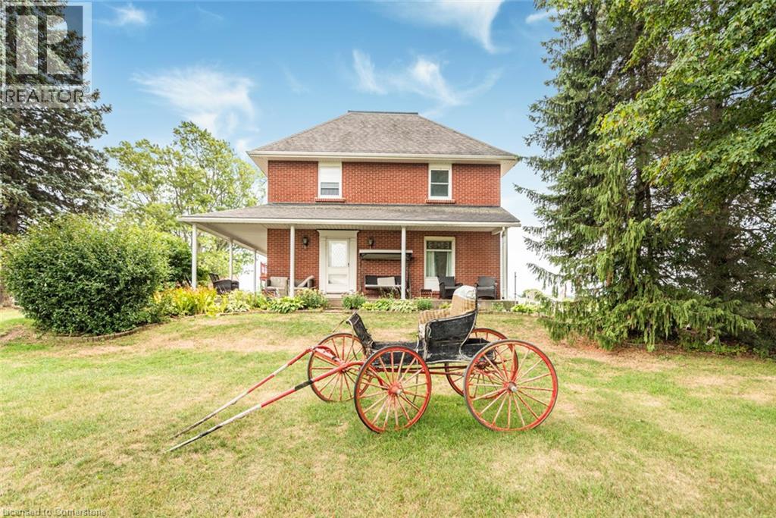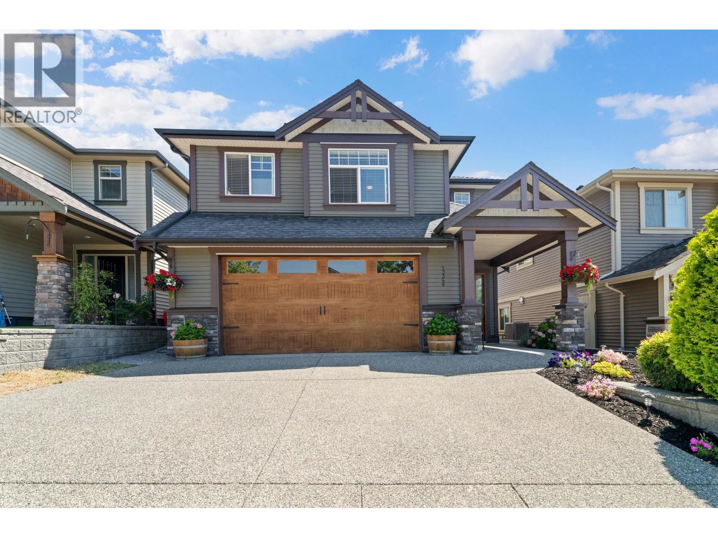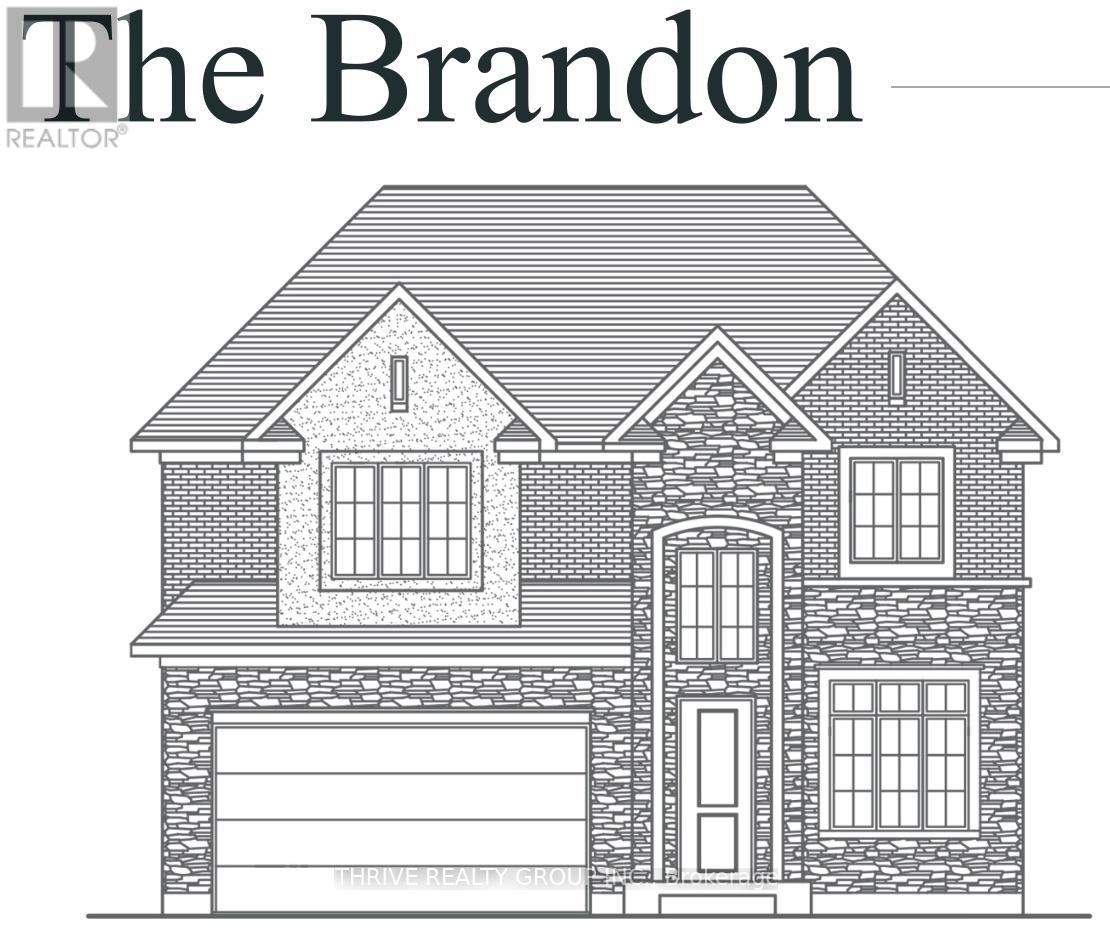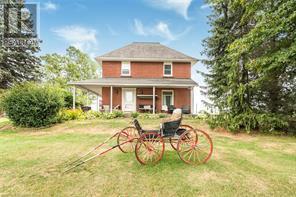6835 Springrun Place
Ottawa, Ontario
Welcome to this beautiful, spacious bungalow in the prestigious Quinn Farm neighborhood! Situated on a premium-size lot, this home features an open-concept layout with high ceilings and elegant finishes throughout. The gourmet kitchen boasts a professional gas stove and walk-in pantry, perfect for the home chef. All bedrooms include walk-in closets, with a convenient Jack and Jill washroom for family or guests. Enjoy the outdoors on your huge backyard deck or unwind on the beautiful covered deck, ideal for relaxation. This exceptional property combines luxury, comfort, and functionality-perfect for modern family living. (id:60626)
Grape Vine Realty Inc.
3010 Holland Road Unit# 1
Kelowna, British Columbia
The Lipkovits Group is proud to introduce Holland Place, a premier five-unit luxury townhome development in one of Kelowna’s most sought-after locations. Surrounded by a vibrant mix of restaurants, local shops, parks, golf courses, and schools — ideal for professionals, students, or anyone looking to live steps from it all. Thoughtfully designed, each of the five townhomes features three bedrooms and two and a half bathrooms, including a spacious primary suite with a spa-inspired ensuite complete with dual vanities, a soaker tub, custom shower, and custom walk-in closet. Inside, you'll find an elevated level of finish throughout — from custom cabinetry and designer lighting to a striking floor-to-ceiling fireplace and more. Each home includes an attached double garage and access to an expansive private rooftop patio, offering exceptional outdoor living and the perfect setting to host and unwind. Holland Place blends contemporary design, luxury finishes, and a walkable lifestyle — a rare opportunity in the heart of Kelowna. (id:60626)
Royal LePage Kelowna
1912 Davenport Road
Cavan Monaghan, Ontario
To Be Built- Custom built bungalow by Davenport Homes in the rolling hills of Cavan. Beautifully designed all stone bungalow on a 3/4 acre lot in exclusive subdivision just outside Peterborough. This open concept offers modern living and entertaining with a large over sized kitchen/dining/living area, extra bright with large windows and patio door. Enjoy the 13'X15' covered deck off the Dining area all year long with it's privacy over looking the fields behind. Attention to detail and finishing shines through with such features as a coffered ceiling, stone fireplace, and solid surface counter tops are some of the many quality finishings throughout the entire home. This spacious home will easily suit a growing family or retirees. The over sized double car garage will accommodate two large vehicles and includes a workshop/storage area. This home is waiting for your custom touches and your own gourmet kitchen. One of only 20 homes to be built in this community, offering an exclusive area close to the west end of Peterborough and easy access to HWY 115. Buyers can also choose from the remaining 18 lots and have your custom home designed. Builder welcomes Buyers floor plans. **EXTRAS** Lot Dimensions - 19.44 ft x 193.63 ft x 158.47 ft x 210.86 ft x 176.16 ft (id:60626)
Exit Realty Liftlock
48 Timmsdale Crescent
Pelham, Ontario
In the heart of Fonthill's most exclusive enclave, Timmsdale Estates, sits a home where craftsmanship meets enduring elegance. Built by renowned Lucchetta Homes and originally showcased as a model, this custom bungalow offers 3,400 sq. ft. of finished living space where every detail was considered. From the street, the home commands attention with its corner lot presence, stucco, stone and brick exterior, exposed aggregate driveway, and manicured landscaping with irrigation. Inside, soaring tray and vaulted ceilings up to 12 feet, layered millwork, crown mouldings, oversized baseboards and casings, and refined trim details create a tone of understated luxury. At the center of the main floor, a handcrafted maple kitchen with dovetail cabinetry, granite counters, tiled backsplash, undermount lighting, and high-end stainless appliances flows into the dining and living space anchored by a gas fireplace with custom built-ins. Glass doors lead to a covered porch overlooking a private backyard retreat with hot tub under pergola, lush gardens, and a hardscaped patio. The primary suite evokes a boutique hotel with a large bedroom, walk-in closet, and spa-inspired ensuite featuring a freestanding soaker tub, dual vanities, and a curbless rain shower. An updated bathroom and additional bedrooms complete the main level. The lower level offers high ceilings, oversized windows, a rec room with a second gas fireplace, a wet bar finished in zebra wood with granite, two more bedrooms, including one designed as a gym with professional cork flooring, plus ample storage. Mechanical updates include a new furnace and AC in 2024, while a built-in speaker system, alarm monitoring, and smart features add convenience. Minutes from Lookout Point Golf Club, Penn Lakes Golf Club, downtown Fonthill, schools, restaurants, and trails, 48 Timmsdale Crescent is more than a home; it is a statement of craftsmanship, comfort, and community in one of Niagara's most sought-after neighbourhoods! (id:60626)
Exp Realty
1106 13737 96 Avenue
Surrey, British Columbia
Here is an exceptional investment opportunity in a high-traffic area directly across from the renowned Surrey Memorial Hospital. Key Features: 1150 square feet of office space. Current tenant in place, generating consistent rental income. Prime location directly across from Surrey Memorial Hospital. Flexible layout ideal for a variety of professional uses such as medical offices, administrative services, or corporate headquarters. Easy access to major transit routes and public transportation. Ample parking available for tenants and visitors. Close proximity to various amenities including shopping, restaurants, and services. In the heart of Surrey's rapidly developing healthcare district. Investment Highlights: Solid rental income from an established tenant. Stable location with high demand for office spaces due to proximity to the hospital. Opportunity for future appreciation in an area seeing significant growth. Lease Terms: Details available upon request (id:60626)
RE/MAX Lifestyles Realty (Langley)
76 1228 Hudson Street
Coquitlam, British Columbia
Welcome to Aalto by Intracorp - a quality-built, centrally located 4-bed, 3.5-bath duplex. Enjoy bright south-facing living and dining areas, an oversized kitchen island with seating, and chef-grade KitchenAid appliances with modern cabinetry and stone countertops. Upstairs features 3 bedrooms and 2 full baths. The lower level includes a large rec room with balcony access, a guest bedroom, and full bath. Side-by-side double garage is EV-ready. Walk to schools, parks, trails, shopping, and SkyTrain. School catchment: Walton Elementary, Scott Creek Middle, Gleneagle Secondary. (id:60626)
Homelife Benchmark Realty Corp.
32 Mountainview Road
Mulmur, Ontario
Welcome to Mulmur Township, within walking distance to Mansfield Ski Hill. Just 1.3 km to the Outdoor Centre and only 2.4 km to Dufferin Community Forest. If you are looking for peace and tranquility in nature at its best, this is where you want to be. Custom-built, all-brick bungalow, offered for the first time. Offering over 3,600 sq. ft. of living space, this property is set on 1.71 acres of scenic countryside. This spacious home features 3 bedrooms and 3 washrooms. The main door, back door, and master bedroom door have French doors. The house also has an entrance from the garage. This property has countless possibilities. For fun, watch the deer, rabbits, birds, and chipmunks. This home is the perfect place to raise a family in a quiet little estate subdivision. Whether it's skiing, biking, skating, walking, baseball, or snowmobiling, step outside onto a large back deck with beautiful views perfect for entertaining or simply enjoying nature. The partially finished walkout basement offers a rec room with wet bar, a cozy Napoleon gas fireplace, and flexible space with potential for an in-law suite. Must look at this gorgeous property. Show and sell!! (id:60626)
Homelife Maple Leaf Realty Ltd.
1590 Middleton North Walsingham Road
Walsingham, Ontario
Currently operating as a successful Airbnb/ short-term rental, the property generates approximately an annual income of $100,000+, offering a fantastic investment opportunity for those looking to generate revenue while enjoying country living. Welcome to the lifestyle you won’t need a vacation from. 3 Acres plus of Land .This charming, self-sufficient hobby farm offers the perfect balance of peace, purpose, and play—just minutes from amenities, hospitals, and Ontario’s largest beach. Begin your day with breathtaking, picturesque views right from the walkout patio of your master bedroom—just one of many luxuries this thoughtfully enhanced property provides. A brand-new privacy fence surrounds the backyard oasis, featuring a stunning in-ground heated pool (20’ x 40’ ), perfect for relaxing or entertaining. Square footage and Room size approximately. (id:60626)
RE/MAX Escarpment Realty Inc.
1590 Middleton North Walsingham Road
Walsingham, Ontario
Welcome to the lifestyle you won’t need a vacation from. 3 Acres plus of Land .This charming, self-sufficient hobby farm offers the perfect balance of peace, purpose, and play—just minutes from amenities, hospitals, and Ontario’s largest beach. Begin your day with breathtaking, picturesque views right from the walkout patio of your master bedroom—just one of many luxuries this thoughtfully enhanced property provides. A brand-new privacy fence surrounds the backyard oasis, featuring a stunning in-ground heated pool (20’ x 40’ ), perfect for relaxing or entertaining. Square footage and Room size approximately. Currently operating as a successful Airbnb/ short-term rental, the property generates approximately an annual income of $100,000+, offering a fantastic investment opportunity for those looking to generate revenue while enjoying country living (id:60626)
RE/MAX Escarpment Realty Inc.
13346 236 Street
Maple Ridge, British Columbia
Nestled in the desirable Silver Valley, this two-level home offers a bright, functional layout with a spacious backyard accessed directly from the main floor kitchen. The open-concept kitchen and living area boast vaulted ceilings, filling the space with natural light and creating an airy feel. Lovingly maintained, this move-in-ready home is in pristine condition. The fully finished basement includes a recreation room, a fourth bedroom, and bathroom, with a separate entrance, high ceilings, and rough-ins ready for an easy two-bedroom suite conversion. Situated on a quiet, wide street with ample parking and quick access to main roads, this quality Cavalier Homes build is just minutes from parks, rivers, and trails. (id:60626)
RE/MAX Sabre Realty Group
4067 Fallingbrook Road
London South, Ontario
Discover the elegance and functionality of "The Brandon," a spacious and meticulously designed home offering 2,938 square feet of living space. This home blends timeless charm with modern amenities, creating the perfect environment. As you enter, you'll be captivated by the soaring high ceilings that create an open, airy atmosphere throughout the main floor. The expansive great room is perfect for gathering, while the gourmet kitchen is a true chef's haven, featuring premium finishes and a thoughtful layout. Just off the kitchen, a butlers pantry offers additional storage and space for meal prep, making entertaining a breeze.The Brandon features four generously sized bedrooms, each designed with comfort in mind. The luxurious primary suite serves as a private retreat, complete with a large walk-in closet that ensures ample storage. The impressive 5-piece ensuite bathroom, offers double sinks, a soaking tub, and a beautiful standalone shower.With 3 and a half bathrooms, including well-appointed powder rooms and family-friendly spaces, convenience is at the forefront of this design. The upper floor also boasts a dedicated laundry room, making household chores a little easier.For those working from home or in need of a private space, the main floor includes a spacious office, providing a peaceful environment for productivity.The Brandons exterior is equally impressive, featuring a stylish brick and stone facade that offers both curb appeal and durability. A two-car garage provides plenty of storage space and easy access to the home.This home truly has it all: space, comfort, and thoughtful design. Don't miss your chance to experience "The Brandon." (id:60626)
Thrive Realty Group Inc.
1590 Middleton North Walsingham Road
Norfolk, Ontario
Currently operating as a successful Airbnb/ short-term rental, the property generates approximately an annual income of $100,000+, offering a fantastic investment opportunity for those looking to generate revenue while enjoying country living. Welcome to the lifestyle you wont need a vacation from. 3 Acres plus of Land .This charming, self-sufficient hobby farm offers the perfect balance of peace, purpose, and play, just minutes from amenities, hospitals, and Ontario's largest beach. Begin your day with breathtaking, picturesque views right from the walkout patio of your master bedroom just one of many luxuries this thoughtfully enhanced property provides. A brand-new privacy fence surrounds the backyard oasis, featuring a stunning in-ground heated pool (20 x 40 ), perfect for relaxing or entertaining. Square footage and Room size approximately. (id:60626)
RE/MAX Escarpment Realty Inc.

