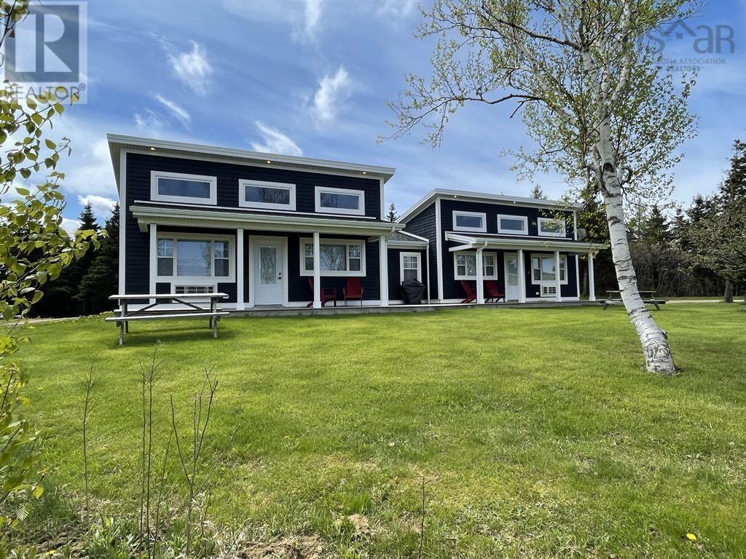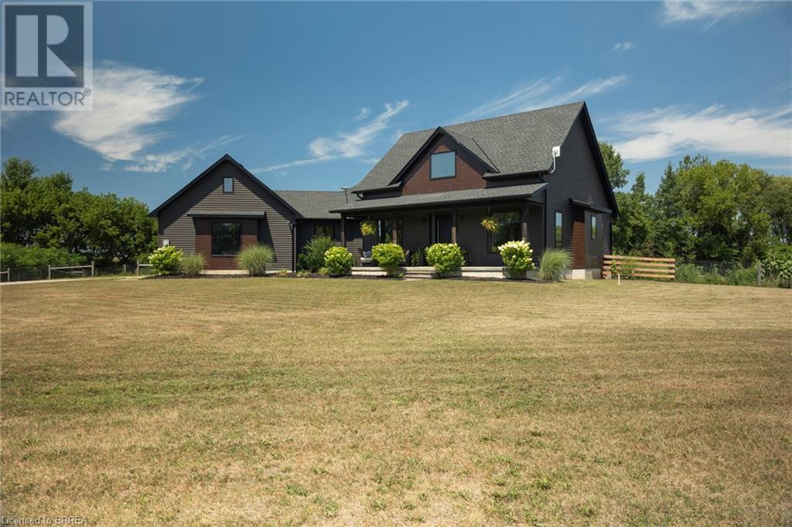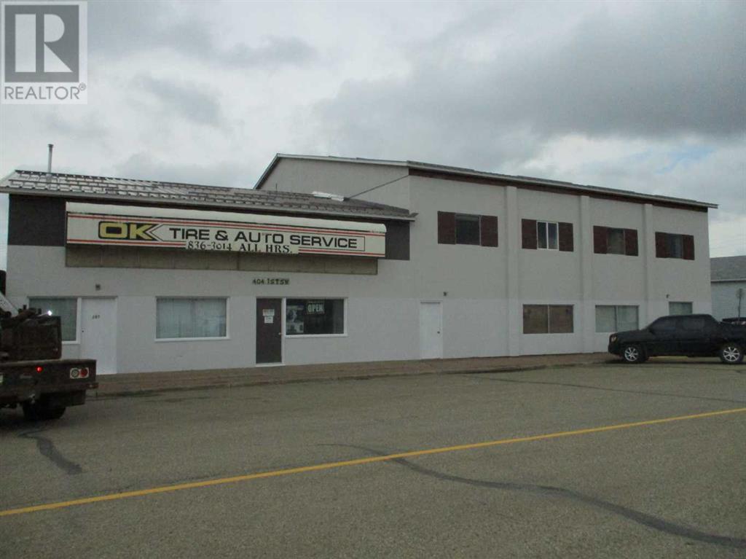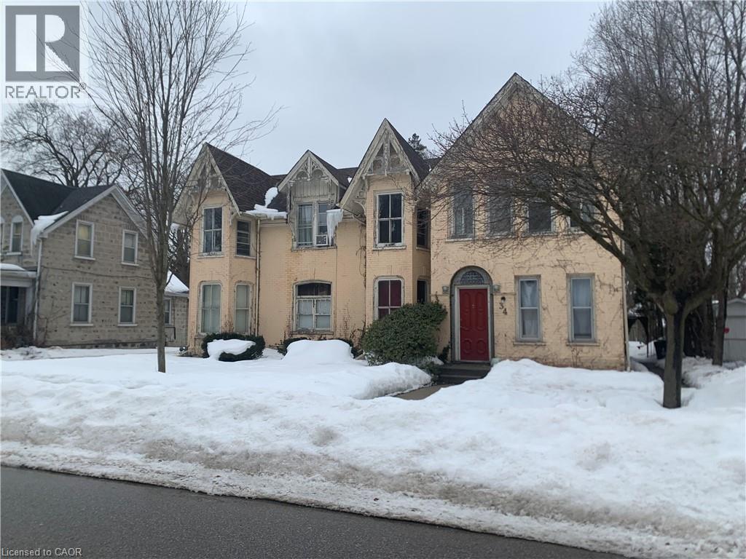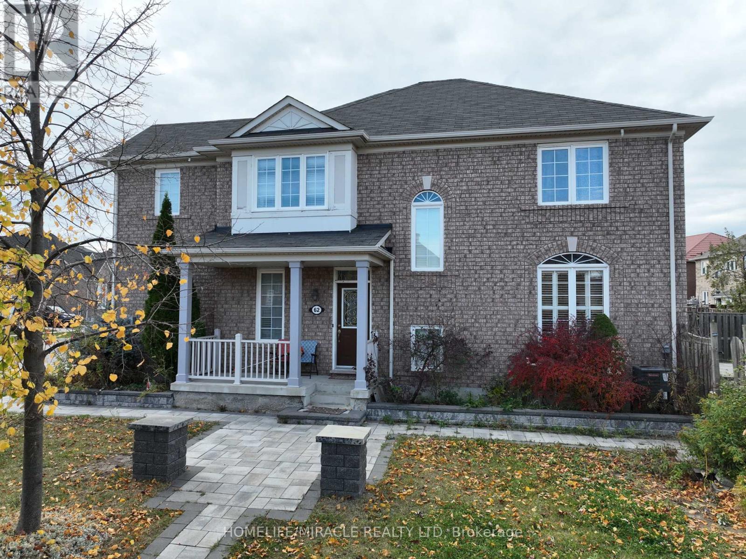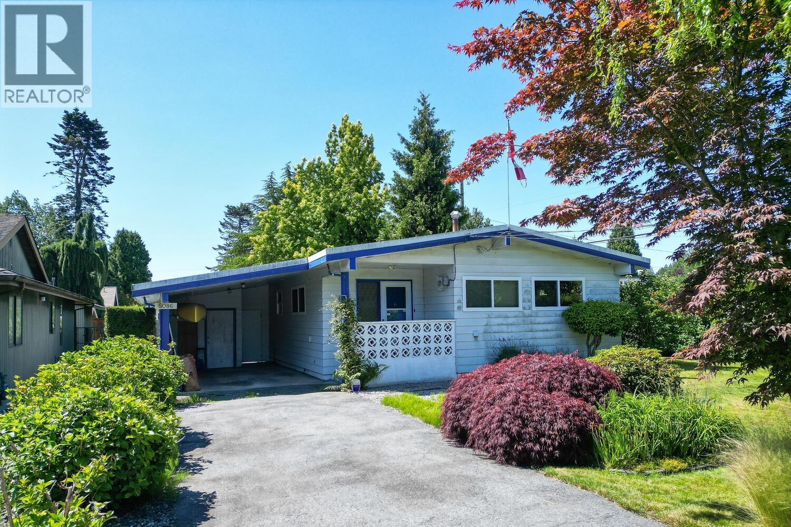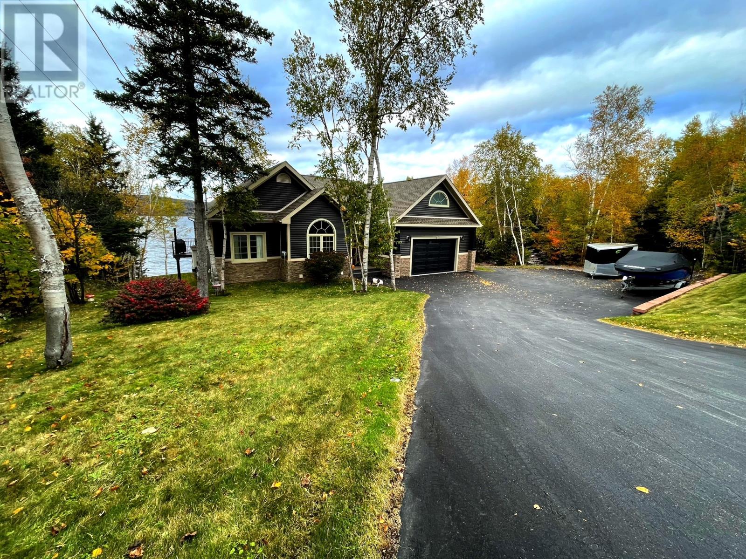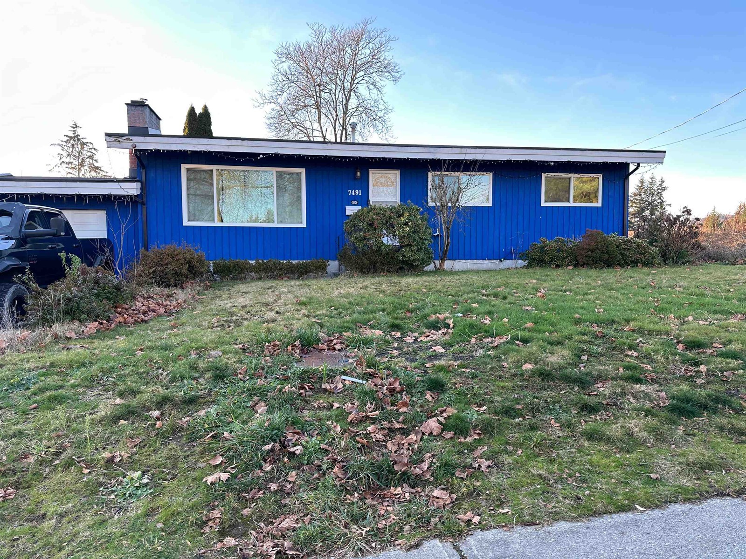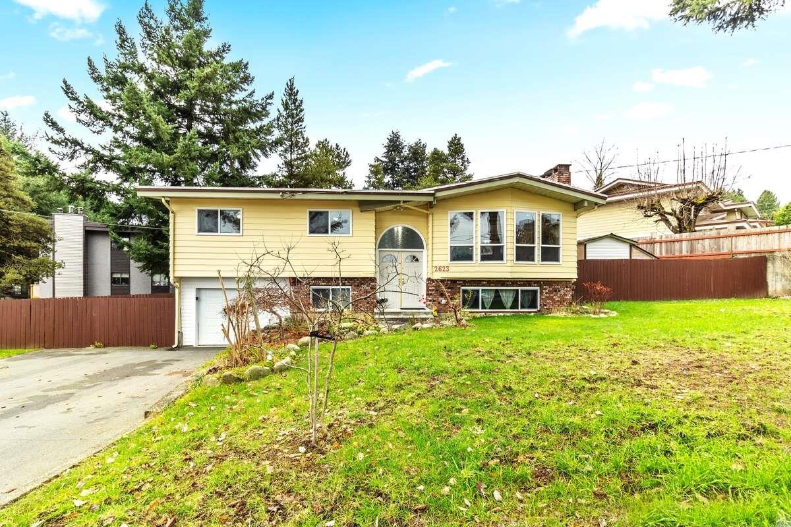15 & 17 Chemin Pond Du Bras Road
Point Cross, Nova Scotia
Welcome to Bayview Chalets, situated in one of Nova Scotias most breathtaking coastal settings, this rare offering includes six executive style 2-bedroom cottages with spectacular ocean and harbor views as well as iconic sunsets over the horizon. Located in the heart of Acadian culture, these cottagesSandy Feet, Anchors Away, Farmstead, L'Acadie, Ocean breeze, and The Highlandsoffer a blend of charm, comfort, and income potential. Each cottage is equipped with its own stacked washer/dryer unit and is thoughtfully designed for both short-term and long-term rentals. Its cape cod wood siding and PVC trim offers low maintenance for many years to come. Situated on three separate parcels of land, each containing a well-maintained duplex, this property is flexible to suit a variety of investment strategies. Continue the thriving short-term rental business, transition to long-term leases, or explore owner-occupied options: live in one unit while generating income from the remaining five. Alternatively, sell one or two of the duplex parcels as stand-alone investments. The location is unbeatablejust a five-minute drive from the beautiful Cheticamp Beach, Le Portage Golf Course, the famed Skyline Trail, and the local favorite Gypsum Mine Trail and swimming hole. Whether you're an investor seeking a turnkey rental business or a visionary buyer looking for a stunning home base with income potential, this property delivers on all fronts. (id:60626)
Cape Breton Realty (Port Hawkesbury)
16 Forman Street
Scotland, Ontario
Escape to the country! Welcome to this lovely custom built 3+2-bedroom, 2.5 bathroom family home sitting on a one acre country lot with no back yard neighbours! Fantastic open concept main level, with the bright and airy kitchen/dining/living room with cathedral ceiling, pot lighting and large windows overlooking the spacious covered back yard deck. Take a moment to admire the show piece gas fireplace located in the living room. The primary suite is located on the west wing and features a spa-like ensuite with double rainhead shower and huge walk-in closet. Main floor laundry is around the corner, along with access to the double car attached garage. Two more generous bedrooms, a full bathroom, a powder room and an office round out the main level. Downstairs, the basement is full with two bedrooms and the remainder is awaiting your finishing touches. The double car attached garage with inside entry is super handy, and multiple vehicle driveway can even accommodate a tractor trailer or two. Large, fully fenced back yard to keep the kids or dogs contained. Come to the countryside and breath in the clean air and have peace of mind knowing you are in a safe, small town with lovely neighbours. Located on a paved road, a stones throw from the village of Scotland and mins to Hwy 403 (CR 25/Middle Townline Road exit) so commuting is simple and pleasurable. Book your private viewing today before this opportunity passes you by! Annual property taxes: $7,289. (id:60626)
RE/MAX Twin City Realty Inc
404 1st Street Sw
Manning, Alberta
Here is a great chance to own a thriving OK Tire business in the Town of Manning Ab. With a large clientele including large farming community, oilfield, logging industry and a busy Mackenzie Highway #35! The tire business comes with all equipment to operate the tire repair & sales as well as all tire and equipment inventory! It also comes with a large brick & tin roof 10,000 sq. ft. building that houses the tire shop business as well includes a 2 story building that could be renovated to suit any type of business or living area! The outside is chain linked fence with several metal c-Cans for storage of tires! There is also 2 more lots with an Old house that is used for storage! Located right down town Manning AB. (id:60626)
RE/MAX Grande Prairie
34 Oak Street
Cambridge, Ontario
An excellent investment opportunity in the highly desirable East Galt neighborhood of Cambridge, Ontario. This legal non-conforming 6-plex is fully rented, offering steady income with separate hydro meters for each unit. Tenants will enjoy the convenience of coin-operated laundry facilities on-site and a beautifully landscaped backyard with ample parking for residents. Situated close to a wide range of amenities, this well-maintained property is a perfect addition to any investment portfolio. (id:60626)
Vancor Realty Inc.
62 Antelope Drive
Toronto, Ontario
This Gem Of A Home Nestled In A Sought-After Neighbourhood In Rouge Park! This Home Boasts A Renovated Kitchen, Updated Bathrooms, Modern Light Fixtures, Hardwood Floors, California Shutters & Finished Basement. Close To Many Amenities Including Highly Ranked Schools, Highways, Metro Toronto Zoo, University Of Toronto, Centennial College And Much More.. It is buyer or buyer agent responsibility to verify all the measurements. (id:60626)
Homelife/miracle Realty Ltd
5086 12 Avenue
Delta, British Columbia
OPPORTUNITY AWAITS: Cozy 1,058 square ft rancher on a 6,760 square ft corner lot in central Tsawwassen! This 2 bed home features hardwood floors and a fabulous yard for gardening or entertaining. Bring your design ideas to make it your own, or build up to a 3,029 square ft home + basement (verify with City of Delta). Why rent or buy a townhome when you can own a detached home with privacy, space and endless possibilities? A rare find in today's market! Bonus: Cliff Drive Elementary and South Delta Senior Secondary all within walking distance! (id:60626)
Sutton Group Seafair Realty
243071 Range Road 255
Rural Wheatland County, Alberta
Opportunity on this beautifully treed and private 34.5-acre parcel—just the lifestyle and investment you've been looking for minutes from Strathmore. Whether you're dreaming of quiet country living, starting your hobby farm, or exploring future subdivision potential, this one has it all. The heart of the property is a fully renovated bungalow offering over 2000 square feet of developed living space, with a warm modern farmhouse style throughout. Featuring 2 bedrooms on the main level plus a spacious 3rd bedroom downstairs, this home is perfect for small families. You'll love the bright open layout, two full bathrooms-2nd bathroom almost completed, and a 90% finished walk-up basement that adds functionality and natural light. Extensive recent updates mean all the work is done for you—windows, siding, roof, flooring, kitchen, bathrooms, and more—all with timeless finishes and attention to detail. Step outside and take in the mature trees that offer incredible privacy and a serene setting. Equestrian-ready and hobby farm friendly, the property includes a 10GPM well, new septic system, perimeter fencing, auto waterer, hay shed, numerous utility sheds. Approximately 20 acres are cultivatable with productive soil, offering potential for hay, crops, or income-generating leases. Zoned agricultural and loaded with value, this property offers long-term potential in an area known for its peaceful rural lifestyle—just a short drive to town amenities. Here’s your chance to own a versatile acreage where you can build your future while enjoying the best of country living. (id:60626)
RE/MAX Key
6 Skyland Road
Beiseker, Alberta
This prime 9 acre parcel of industrial land with VISIBILITY AND ACCESS ON PAVEMENT from Highways #9 is located in Beiseker. This is an excellent location near Calgary city limits with paved road access. This lot is partially fenced with gravel base and is ideally located for heavy equipment use or storage. (id:60626)
Royal LePage Benchmark
6 Bowater Boulevard
Pasadena, Newfoundland & Labrador
Welcome to your own private slice of waterfront paradise. Highlights; Pool, hot tub, dual garages, large deck and beautiful panoramic views This beautifully designed four bedroom home offers the perfect blend of luxury, recreation and lakeside living. Thoughtfully designed with comfort, style, and functionality in mind, this property offers over 3000 square feet of living space, breathtaking views, premium features, and year-round enjoyment. The main level welcomes you with an open - concept layout showcasing expansive windows that flood the space with natural light and frame panoramic water views. In the living room, you will find a cozy wood-burning fireplace, creating the perfect gathering spot for chilly evenings or quiet mornings by the fire. The gourmet kitchen, boasts premium built in appliances, custom cabinetry, and a spacious island for hosting family and friends. Enjoy your cup of coffee on the upper deck, complete with composite decking and glass railing, giving you full breathtaking views of the Humber River/Deer Lake The master suite is a true sanctuary, complete with a spa-inspired en- suite, walk-in closet, and large windows overlooking the water. Wake up to a beautiful view every morning. The three additional bedrooms provide plenty of space for guests or growing family all thoughtfully designed with comfort in mind. The fully finished lower level features a spacious recreation room perfect for entertaining - with direct walkout access to the expansive composite deck with glass railings, built in swimming pool and hot-tub area, all just steps from a sandy beach and the waters edge. Unique to this home are both upper and lower garages, offering ample space for multiple vehicles, watercraft, even a workshop or gym set up. Whether you’re storing classic cars or lake toys you’ll have room for it all. Don’t miss your opportunity to own a piece of waterfront paradise. This is more than a home - It’s a lifestyle. (id:60626)
River Mountain Realty
15 Midburn Avenue
Toronto, Ontario
City Of Toronto Approval For Two Detached Legal Duplex Homes Sitting On Individual 20Ft X 145Ft Lots. *** Property has been legally severed into 15A Midburn Ave and 15B Midburn Ave. ***. Designed with Legal Duplex with Option of Garden Suite in the Back. ***. Each Home Is Approved For A Single Car Driveway And A Built-In Single Car Garage. ***. This Is An Incredible Opportunity To Build In A Neighbourhood With Other Newly Built Homes! *** Property Sold As IS condition. ***. Rental Income Info:Main Floor + Basement = $5,600 Tenants pay utilities (id:60626)
Cityscape Real Estate Ltd.
7491 Hurd Street
Mission, British Columbia
Delightful ranch-style home with a basement, ideally situated near the hospital, schools, and just a short drive from the highway. The updated kitchen boasts granite countertops, stainless steel appliances, and a farmhouse sink. Relax by the gas fireplace in the inviting living room. This dining area opens to a large deck and expansive backyard, perfect for entertaining. The partially finished basement presents countless opportunities for customization. This is a fantastic chance to either design your dream two-level home or renovate and create your own beautiful space! (id:60626)
Century 21 Coastal Realty Ltd.
2623 Hill-Tout Street
Abbotsford, British Columbia
For more information, please click Brochure button. Nestled in the heart of the highly sought-after Sunnyside neighborhood in Abbotsford, BC, this delightful private residence offers a fantastic opportunity for families, investors, and those seeking a blend of comfort and potential. Situated on an expansive 8,656 sq ft lot, this property provides ample space for outdoor activities and entertaining. The large covered deck, perfect for year-round enjoyment, adds to the home's charm. Ideally located directly across from Ten-Broeck Elementary School, this property boasts 5 bedrooms, 3 bathrooms, and an array of appealing features that make it a must-see. The home's split-level design offers functionality and flexibility, with 3 generously sized bedrooms upstairs and versatile 2-bedroom unregistered in-law suite on the lower level. Recent updates throughout the home enhance its appeal, including modern flooring, fresh paint, upgraded cabinetry, a newer roof, energy-efficient windows, a hot water tank, etc. (id:60626)
Easy List Realty

