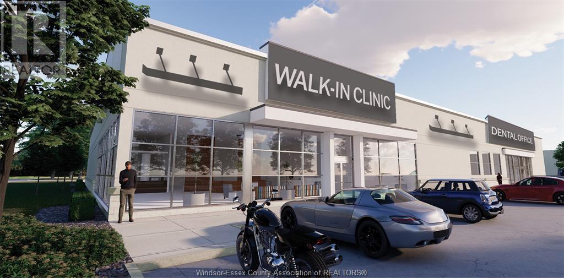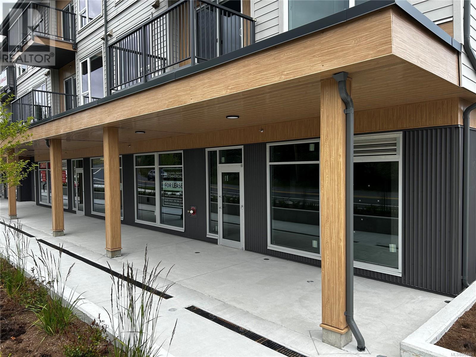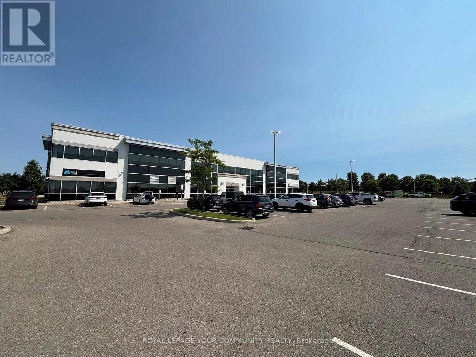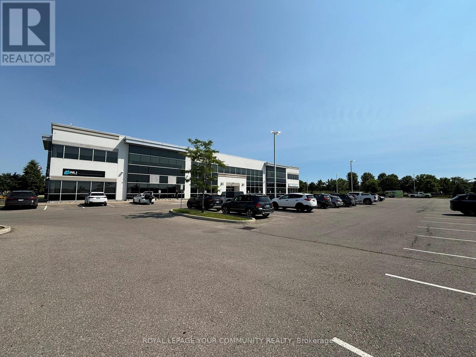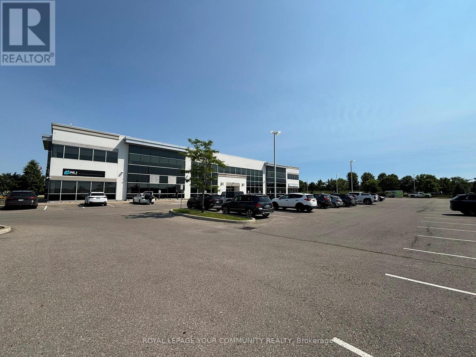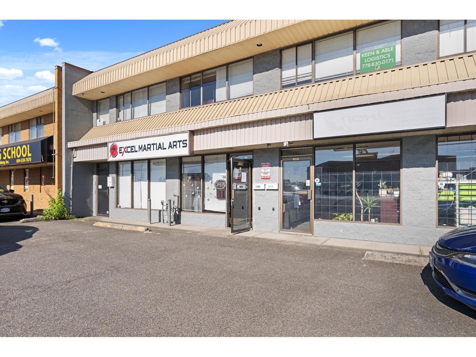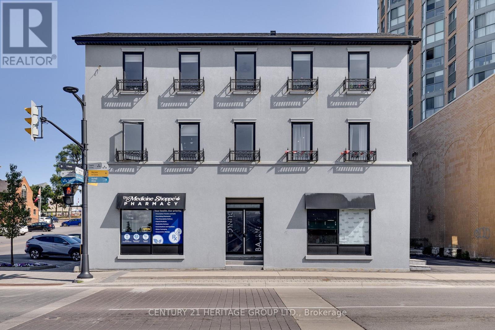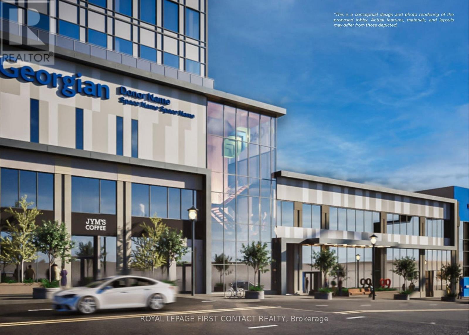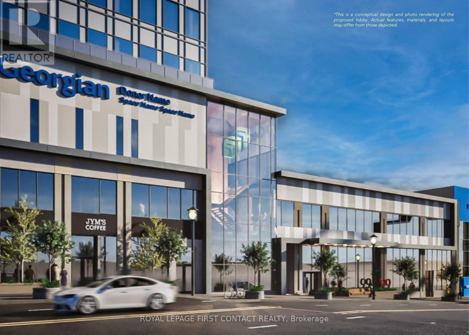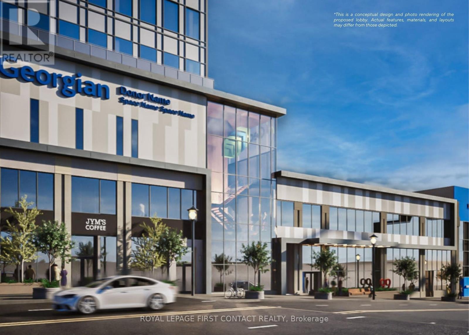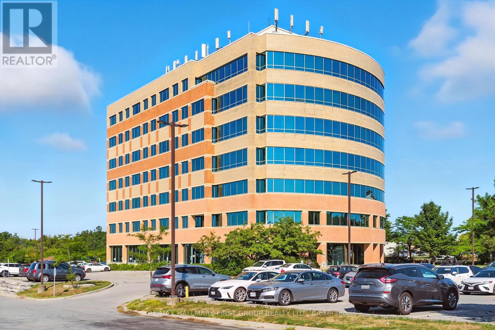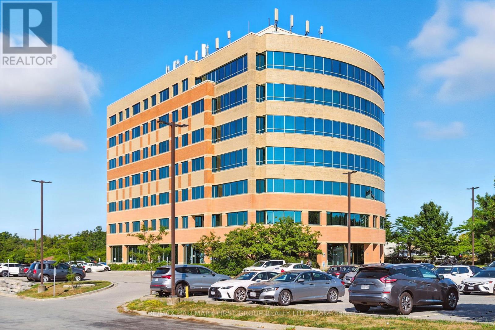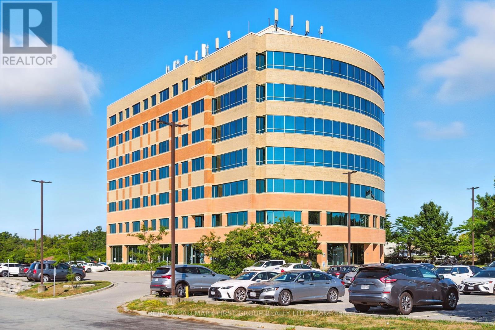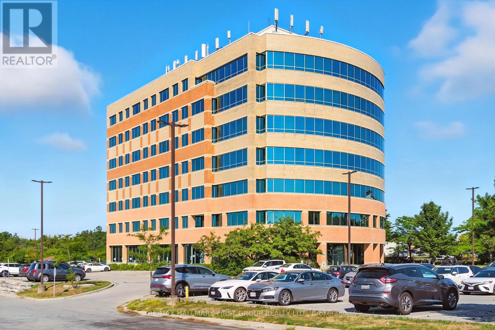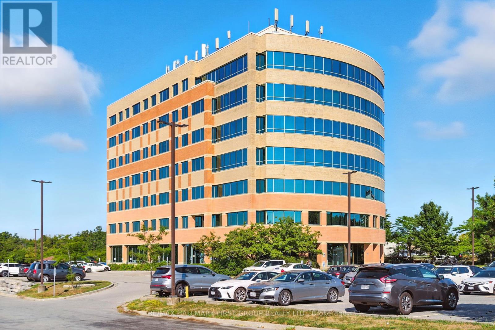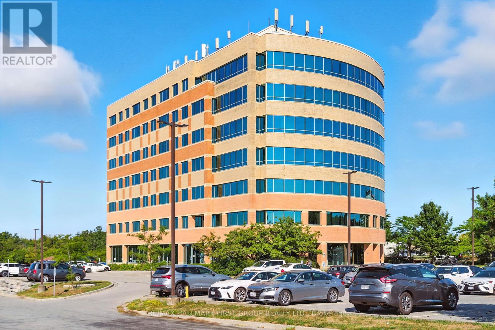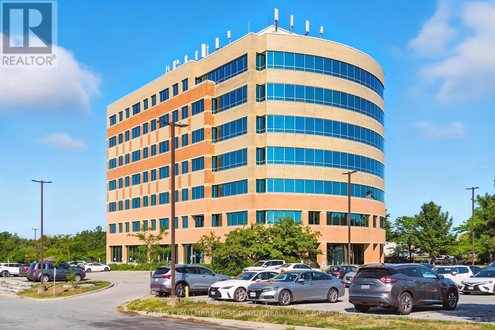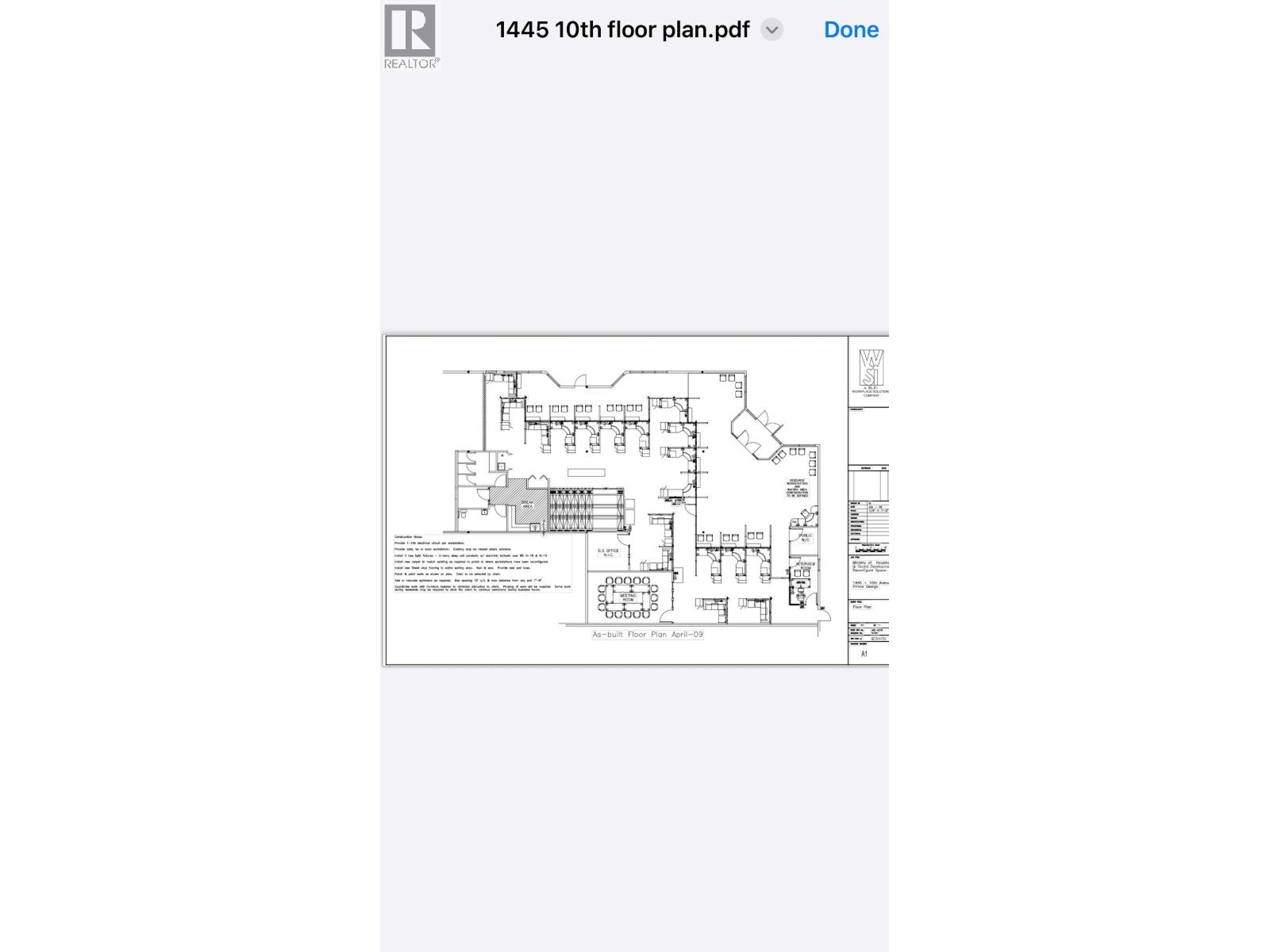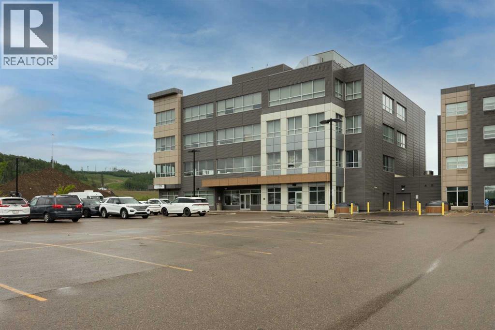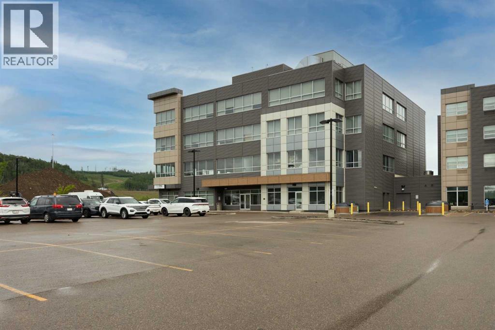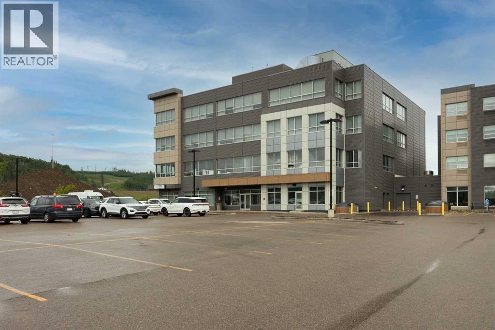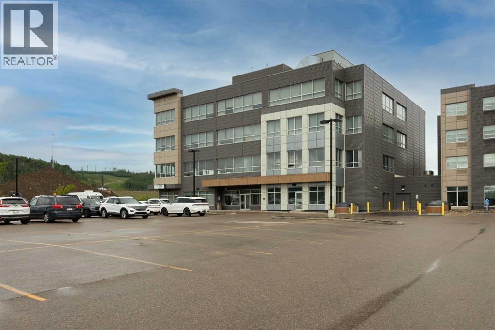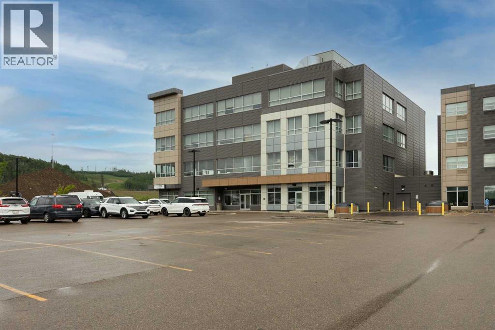1624 Howard Avenue Unit# 2
Windsor, Ontario
Welcome to Howard MedArts, a stunning medical/professional office at 1624 Howard Ave, Windsor, ON! Nestled in a prime medical complex, enjoy ample free parking and easy access near EC Row Expressway. Suite #2, a spacious 700 SF unit, one of the last available, with a shared waiting area, pharmacy, and restrooms. Join top practitioners in this vibrant hub, perfect for medical, physio, or professional use. Features high ceilings, pylon signage, and Summer 2025 availability. Act Fast! (id:60626)
Jump Realty Inc.
Com 4 2197 Otter Point Rd
Sooke, British Columbia
Secure the last available commercial unit in a coveted location. Unit 4 boasts exceptional visibility with windows on 3 sides, flooding the space with natural light-an ideal setting for an office, clinic, or retail business. Flexible zoning accommodates a wide range of ventures, including service providers, restaurants, medical practices, and financial institutions. Join a community of tenants in this modern complex, where 7 of 8 units are already leased to popular businesses such as Anytime Fitness, a spa, and a karate school. The property offers convenient on-site parking and is steps away from the scenic Stickleback Urban Trail head, enhancing its appeal for both customers and employees. This brand-new unit is ready for immed. occupancy. The introductory base rent for the 1st 2 yrs of a 3-5 yr lease is an attractive $19.50/sqft, with est. common area and operating costs btwn $8-11 /sqft. Don’t miss this rare opportunity to establish your business in a prime, high-traffic location. (id:60626)
Coldwell Banker Oceanside Real Estate
200 B - 175 Mostar Street
Whitchurch-Stouffville, Ontario
Beacon Hill Business Park beautiful newer Professional Building with elevator and 2 stair access in a prime location in Stouffville with easy access to public transportation, shops and restaurants. The commercial Office Space for lease is flooded with natural light from the very large windows already fitted with custom blinds. Seize the opportunity to choose your own custom office suite size - units available from 3,000 SQFT (partitioned) to 14,730 SQFT (entire floor). Your business will also have the opportunity to display its name prominently either directly on the building and/or on the Directory post near the street (depending on the size of the unit). Amazing neighboring tenants on the 1st floor include medical, logistics and marketing applications a perfect mix of high-end/high-quality prestigious tenants. Plenty of free parking for both your employees and clients as part of the property (parking maintenance covered by the TMI). Many possible business uses. (id:60626)
Royal LePage Your Community Realty
200 C - 175 Mostar Street
Whitchurch-Stouffville, Ontario
Beacon Hill Business Park beautiful newer Professional Building with elevator and 2 stair access in a prime location in Stouffville with easy access to public transportation, shops and restaurants. The commercial Office Space for lease is flooded with natural light from the very large windows already fitted with custom blinds. Seize the opportunity to choose your own custom office suite size - units available from 3,000 SQFT (partitioned) to 14,730 SQFT (entire floor). Your business will also have the opportunity to display its name prominently either directly on the building and/or on the Directory post near the street (depending on the size of the unit). Amazing neighboring tenants on the 1st floor include medical, logistics and marketing applications a perfect mix of high-end/high-quality prestigious tenants. Plenty of free parking for both your employees and clients as part of the property (parking maintenance covered by the TMI). Many possible business uses. (id:60626)
Royal LePage Your Community Realty
200 A - 175 Mostar Street
Whitchurch-Stouffville, Ontario
Beacon Hill Business Park beautiful newer Professional Building with elevator and 2 stair access in a prime location in Stouffville with easy access to public transportation, shops and restaurants. The commercial Office Space for lease is flooded with natural light from the very large windows already fitted with custom blinds. Seize the opportunity to choose your own custom office suite size - units available from 3,000 SQFT (partitioned) to 14,730 SQFT (entire floor). Your business will also have the opportunity to display its name prominently either directly on the building and/or on the Directory post near the street (depending on the size of the unit). Amazing neighboring tenants on the 1st floor include medical, logistics and marketing applications a perfect mix of high-end/high-quality prestigious tenants. Plenty of free parking for both your employees and clients as part of the property (parking maintenance covered by the TMI). Many possible business uses. (id:60626)
Royal LePage Your Community Realty
5784 203 Street
Langley, British Columbia
Prime Commercial Unit in Downtown Langley City, located in the heart of downtown Langley City, this freestanding commercial unit offers unbeatable access with the upcoming Skytrain line just steps away. Perfect for businesses seeking visibility and connectivity, with easy access to major roads and transit options. Key Features: A few steps from the new Skytrain line, providing great future growth potential. Front parking with more spaces than most nearby units, plus additional gated parking at the back with a bay door entrance. Freestanding Building. No shared walls, offering privacy and flexibility. Highly Accessible: Easily reachable by car, transit, and walking distance to key amenities. A rare opportunity for prime commercial space in a high-traffic area. Don't miss out--schedule a viewing today! (id:60626)
RE/MAX Treeland Realty
102 - 130 Dunlop Street E
Barrie, Ontario
130 Dunlop St E offers over 1,700 sqft of versatile commercial space with views and access to Barries downtown and scenic Kempenfelt Bay. The location provides high foot traffic, excellent visibility, and prominent signage. Suitable for uses such as light food service, retail, office, or medical services, the flexible layout could accommodate outdoor patio, parking and extra storage. As new condos open in downtown Barrie, bring you business imagination and be ready to take advantage of one of the best growing lifestyle cities in the region. (id:60626)
Century 21 Heritage Group Ltd.
660 - 90 Collier Street
Barrie, Ontario
Discover premier office spaces in downtown Barrie, now locally owned and managed. Situated on the 6th floor. Located across from City Hall, they offer close proximity to other professional businesses, and the Barrie Courthouse is just a minute's walk away. Additionally, enjoy the advantage of being near the lake, parks, and restaurants, making it an ideal spot in the City Center. Sizes are flexible. This unit represents 1 side of this floor. There are picturesque views of the lake and/or city through ample windows. Negotiable TI allowance possible with a 5 year lease. Occupancy will be determined based on size, location, and leasehold requirements. **EXTRAS** Note: measurements may not be entirely accurate. Adjustments and modifications to the premises may affect the final dimensions. Premise will be measured by BOMA standards prior to execution of lease. TMI to be assessed. (id:60626)
Royal LePage First Contact Realty
740-760 - 90 Collier Street
Barrie, Ontario
Discover premier office spaces in downtown Barrie, now locally owned and managed. Situated on the 7th floor. Located across from City Hall, they offer close proximity to other professional businesses, and the Barrie Courthouse is just a minute's walk away. Additionally, enjoy the advantage of being near the lake, parks, and restaurants, making it an ideal spot in the City Center. Sizes are flexible. This unit represents the entire floor. There are picturesque views of the lake and/or city through ample windows. Negotiable TI allowance possible with a 5 year lease. Occupancy will be determined based on size, location, and leasehold requirements. **EXTRAS** Note: measurements may not be entirely accurate. Adjustments and modifications to the premises may affect the final dimensions. Premise will be measured by BOMA standards prior to execution of lease. TMI is to be assessed (id:60626)
Royal LePage First Contact Realty
640 - 90 Collier Street
Barrie, Ontario
Discover premier office spaces in downtown Barrie, now locally owned and managed. Situated on the 6th floor. Located across from City Hall, they offer close proximity to other professional businesses, and the Barrie Courthouse is just a minute's walk away. Additionally, enjoy the advantage of being near the lake, parks, and restaurants, making it an ideal spot in the City Center. Sizes are flexible. This unit represents 1 side of this floor. There are picturesque views of the lake and/or city through ample windows. Negotiable TI allowance possible with a 5 year lease. Occupancy will be determined based on size, location, and leasehold requirements. **EXTRAS** Note: measurements may not be entirely accurate. Adjustments and modifications to the premises may affect the final dimensions. Premise will be measured by BOMA standards prior to execution of lease. TMI to be assessed. (id:60626)
Royal LePage First Contact Realty
303 - 230 Westney Road S
Ajax, Ontario
Beautifully finished third floor office space available for lease in a contemporary, modern building. The suite offers abundant natural light through large windows, with ample surface parking for staff and visitors. Conveniently located just off the Westney Road and Highway 401 interchange and only minutes from the Ajax GO Station, the property provides excellent accessibility by car or transit. The building features two elevators, sleek and modern common areas, and is surrounded by a full range of nearby amenities. Equipped with Bell and Rogers fiber-optic high-speed internet, it ensures reliable connectivity and efficient operations for your business. (id:60626)
RE/MAX Hallmark First Group Realty Ltd.
300 - 230 Westney Road S
Ajax, Ontario
Beautifully finished third floor office space available for lease in a contemporary, modern building. The suite offers abundant natural light through large windows, with ample surface parking for staff and visitors. Conveniently located just off the Westney Road and Highway 401 interchange and only minutes from the Ajax GO Station, the property provides excellent accessibility by car or transit. The building features two elevators, sleek and modern common areas, and is surrounded by a full range of nearby amenities. Equipped with Bell and Rogers fiber-optic high-speed internet, it ensures reliable connectivity and efficient operations for your business. (id:60626)
RE/MAX Hallmark First Group Realty Ltd.
202 & 203 - 230 Westney Road S
Ajax, Ontario
Beautifully finished second floor office space available for lease in a contemporary, modern building. The suite offers abundant natural light through large windows, with ample surface parking for staff and visitors. Conveniently located just off the Westney Road and Highway 401 interchange and only minutes from the Ajax GO Station, the property provides excellent accessibility by car or transit. The building features two elevators, sleek and modern common areas, and is surrounded by a full range of nearby amenities. Equipped with Bell and Rogers fiber-optic high-speed internet, it ensures reliable connectivity and efficient operations for your business. (id:60626)
RE/MAX Hallmark First Group Realty Ltd.
700 - 230 Westney Road S
Ajax, Ontario
Beautifully finished seventh floor office space available for lease in a contemporary, modern building. The suite offers abundant natural light through large windows, with ample surface parking for staff and visitors. Conveniently located just off the Westney Road and Highway 401 interchange and only minutes from the Ajax GO Station, the property provides excellent accessibility by car or transit. The building features two elevators, sleek and modern common areas, and is surrounded by a full range of nearby amenities. Equipped with Bell and Rogers fiber-optic high-speed internet, it ensures reliable connectivity and efficient operations for your business. (id:60626)
RE/MAX Hallmark First Group Realty Ltd.
400, 600 & 700 - 230 Westney Road S
Ajax, Ontario
Beautifully finished 4th, 6th & 7th floor office space available for lease in a contemporary, modern building. The suite offers abundant natural light through large windows, with ample surface parking for staff and visitors. Conveniently located just off the Westney Road and Highway 401 interchange and only minutes from the Ajax GO Station, the property provides excellent accessibility by car or transit. The building features two elevators, sleek and modern common areas, and is surrounded by a full range of nearby amenities. Equipped with Bell and Rogers fiber-optic high-speed internet, it ensures reliable connectivity and efficient operations for your business. (id:60626)
RE/MAX Hallmark First Group Realty Ltd.
230 Westney Road S
Ajax, Ontario
Beautifully finished office space available for lease in a contemporary, modern building. The suite offers abundant natural light through large windows, with ample surface parking for staff and visitors. Conveniently located just off the Westney Road and Highway 401 interchange and only minutes from the Ajax GO Station, the property provides excellent accessibility by car or transit. The building features two elevators, sleek and modern common areas, and is surrounded by a full range of nearby amenities. Equipped with Bell and Rogers fiber-optic high-speed internet, it ensures reliable connectivity and efficient operations for your business. (id:60626)
RE/MAX Hallmark First Group Realty Ltd.
202 - 230 Westney Road S
Ajax, Ontario
Beautifully finished second floor office space available for lease in a contemporary, modern building. The suite offers abundant natural light through large windows, with ample surface parking for staff and visitors. Conveniently located just off the Westney Road and Highway 401 interchange and only minutes from the Ajax GO Station, the property provides excellent accessibility by car or transit. The building features two elevators, sleek and modern common areas, and is surrounded by a full range of nearby amenities. Equipped with Bell and Rogers fiber-optic high-speed internet, it ensures reliable connectivity and efficient operations for your business. (id:60626)
RE/MAX Hallmark First Group Realty Ltd.
203 - 230 Westney Road S
Ajax, Ontario
Beautifully finished second floor office space available for lease in a contemporary, modern building. The suite offers abundant natural light through large windows, with ample surface parking for staff and visitors. Conveniently located just off the Westney Road and Highway 401 interchange and only minutes from the Ajax GO Station, the property provides excellent accessibility by car or transit. The building features two elevators, sleek and modern common areas, and is surrounded by a full range of nearby amenities. Equipped with Bell and Rogers fiber-optic high-speed internet, it ensures reliable connectivity and efficient operations for your business. (id:60626)
RE/MAX Hallmark First Group Realty Ltd.
1455 10th Avenue
Prince George, British Columbia
Centrally located lease space available in quality building. Zoned C2 with many retail or service options. Building is located next to high traffic Victoria Street fronting on 10th Avenue. 5348 sq ft available. Good mix of existing tenants in the building and plenty of customer or staff parking. * PREC - Personal Real Estate Corporation (id:60626)
Maxsave Real Estate Services
200, 420 Taiganova Crescent
Fort Mcmurray, Alberta
Give your business an enviable home in the Sawridge Centre Office & Retail Complex. Available on flexible terms, this business centre is Strategically located in a high-exposure area in the sought-after Taiga Nova Industrial Park adjacent to Hwy 63. 7 km from Downtown Fort McMurray with close proximity to residential communities and commercial districts of Eagle Ridge, Stone Creek, Timberlea and Parsons Creek. Convenient access and easy travel to downtown and Fort McMurray’s northern businesses and mining operations are only 15 minutes from the Suncor Base plant and 25 minutes to Syncrude. 7,315.30 SF of office space can be built to suit and thoughtfully designed around your needs and focused on creativity, collaboration and innovative ideas. A combination of inviting and accessible private offices, conference rooms and open-plan workspaces. Abundant 7’ strip windows offer plenty of natural light. Or custom build to suit your business requirements in the divisible areas. Property Highlights include 10’ clear ceiling heights, fully sprinklered and a Central lobby with 2 elevators. An abundance of amenities is available at the adjoining Best Western Plus Sawridge Suites offering 151 studio suites Restaurant and Dining Lounge, a Fitness Centre, a Meeting spaces/Conference facility & Convenience Store. Your employees will have unending possibilities for entertainment and business necessities at their convenience. A business campus where culture, cuisine and lifestyle come together.Complimented with ample surface and underground parking and signage opportunitiesAccess to both public and industry transit, making this location an easy commute to work or work and stay at the hotelAffordable Rates start at $23.00 PSF, with Flexible terms. Operating Costs $13.50 PSF includes utilities. (id:60626)
Coldwell Banker United
300, 420 Taiganova Crescent
Fort Mcmurray, Alberta
Give your business an enviable home in Sawridge Centre Office & retail complex. Available on flexible terms, this business centre is Strategically located in a high-exposure area in the sought-after Taiga Nova Industrial Park adjacent to Hwy 63. 7 km from Downtown Fort McMurray with close proximity to residential communities and commercial districts of Eagle Ridge, Stone Creek, Timberlea and Parsons Creek. Convenient access and easy travel to downtown and Fort McMurray’s northern businesses and mining operations are only 15 minutes from the Suncor Base plant and 25 minutes to Syncrude. 5630.70 Flexible and demisable office space with kitchen thoughtfully designed around your needs and focused on creativity, collaboration and innovative ideas. A combination of inviting and accessible private offices, conference rooms and open-plan workspaces. Abundant 7’ strip windows offer plenty of natural light. Or custom build to suit your business requirements in the divisible areas. Property Highlights include 10’ clear ceiling heights, fully sprinklered and a Central lobby with 2 elevators. An abundance of amenities is available at the adjoining Best Western Plus Sawridge Suites offering 151 studio suites Restaurant and Dining Lounge, a Fitness Centre, a Meeting spaces/Conference facility & Convenience Store. Your employees will have unending possibilities for entertainment and business necessities at their convenience. A business campus where culture, cuisine and lifestyle come together.Complimented with ample surface and underground parking and signage opportunitiesAccess to both public and industry transit, making this location an easy commute to work or work and stay at the hotelAffordable Rates starting at $23.00 PSF, Flexible terms. Operating Costs $13.50 PSF includes utilities (id:60626)
Coldwell Banker United
B, 420 Taiganova Crescent
Fort Mcmurray, Alberta
Give your business an enviable home in Sawridge Centre Office & retail complex. Available on flexible terms, this business centre is Strategically located in a high-exposure area in the sought-after Taiga Nova Industrial Park adjacent to Hwy 63. 7 km from Downtown Fort McMurray with close proximity to residential communities and commercial districts of Eagle Ridge, Stone Creek, Timberlea and Parsons Creek. Convenient access and easy travel to downtown and Fort McMurray’s northern businesses and mining operations are only 15 minutes from the Suncor Base plant and 25 minutes to Syncrude. 1,797.9 flexible office or retail space with direct ground floor access and exposure can be thoughtfully designed around your needs and focused on creativity, collaboration and innovative ideas. A combination of inviting and accessible private offices, conference rooms and open-plan workspaces. Abundant 7’ strip windows offer plenty of natural light. Or custom build to suit your business requirements in the divisible areas. Property Highlights include 10’ clear ceiling heights, fully sprinklered and a Central lobby with 2 elevators. An abundance of amenities is available at the adjoining Best Western Plus Sawridge Suites offering 151 studio suites Restaurant and Dining Lounge, a Fitness Centre, a Meeting spaces/Conference facility & Convenience Store. Your employees will have unending possibilities for entertainment and business necessities at their convenience. A business campus where culture, cuisine and lifestyle come together.Complimented with ample surface and underground parking and signage opportunitiesAccess to both public and industry transit, making this location an easy commute to work or work and stay at the hotelAffordable Rates starting at $23.00 PSF, Flexible terms. Operating Costs $13.50 PSF includes utilities (id:60626)
Coldwell Banker United
A, 420 Taiganova Crescent
Fort Mcmurray, Alberta
Give your business an enviable home in Sawridge Centre Office & Retail Complex. Available on flexible terms, this business centre is Strategically located in a high-exposure area in the sought-after Taiga Nova Industrial Park adjacent to Hwy 63. 7 km from Downtown Fort McMurray with close proximity to residential communities and commercial districts of Eagle Ridge, Stone Creek, Timberlea and Parsons Creek. Convenient access and easy travel to downtown and Fort McMurray’s northern businesses and mining operations are only 15 minutes from the Suncor Base plant and 25 minutes to Syncrude. 4,315.4 SF of Flexible office/retail space with direct ground floor access that can be thoughtfully designed around your needs and focused on creativity, collaboration and innovative ideas. A combination of inviting and accessible private offices, conference rooms and open-plan workspaces. Abundant 7’ strip windows offer plenty of natural light. Or custom build to suit your business requirements in the divisible areas. Property Highlights include 10’ clear ceiling heights, fully sprinklered and a Central lobby with 2 elevators. An abundance of amenities is available at the adjoining Best Western Plus Sawridge Suites offering 151 studio suites Restaurant and Dining Lounge, a Fitness Centre, a Meeting spaces/Conference facility & Convenience Store. Your employees will have unending possibilities for entertainment and business necessities at their convenience. A business campus where culture, cuisine and lifestyle come together.Complimented with ample surface and underground parking and signage opportunitiesAccess to both public and industry transit, making this location an easy commute to work or work and stay at the hotelAffordable Rates start at $23.00 PSF, with Flexible terms. Operating Costs $13.50 PSF includes utilities (id:60626)
Coldwell Banker United
210, 420 Taiganova Crescent
Fort Mcmurray, Alberta
Give your business an enviable home in the Sawridge Centre Office & Retail Complex. Available on flexible terms, this business centre is Strategically located in a high-exposure area in the sought-after Taiga Nova Industrial Park adjacent to Hwy 63. 7 km from Downtown Fort McMurray with close proximity to residential communities and commercial districts of Eagle Ridge, Stone Creek, Timberlea and Parsons Creek. Convenient access and easy travel to downtown and Fort McMurray’s northern businesses and mining operations are only 15 minutes from the Suncor Base plant and 25 minutes to Syncrude. 2,821.5 of flexible office spaces can be built to suit and thoughtfully designed around your needs and focused on creativity, collaboration and innovative ideas. A combination of inviting and accessible private offices, conference rooms and open-plan workspaces. Abundant 7’ strip windows offer plenty of natural light. Or custom build to suit your business requirements in the divisible areas. Property Highlights include 10’ clear ceiling heights, fully sprinklered and a Central lobby with 2 elevators. An abundance of amenities is available at the adjoining Best Western Plus Sawridge Suites offering 151 studio suites Restaurant and Dining Lounge, a Fitness Centre, a Meeting spaces/Conference facility & Convenience Store. Your employees will have unending possibilities for entertainment and business necessities at their convenience. A business campus where culture, cuisine and lifestyle come together.Complimented with ample surface and underground parking and signage opportunitiesAccess to both public and industry transit, making this location an easy commute to work or work and stay at the hotelAffordable Rates starting at $23.00 PSF, Flexible terms. Operating Costs $13.50 PSF includes utilities (id:60626)
Coldwell Banker United

