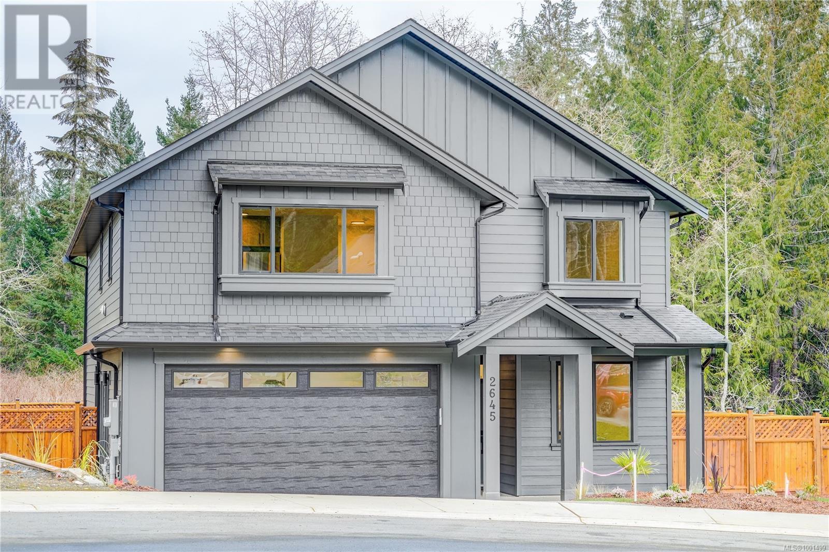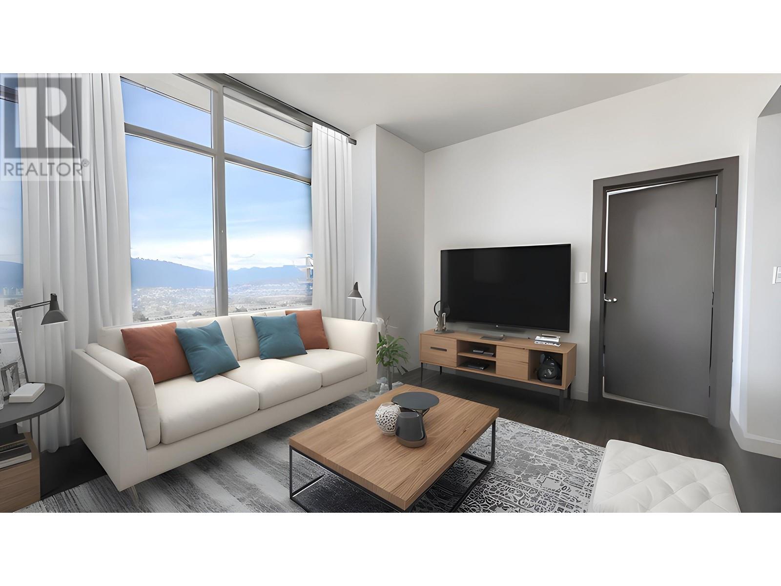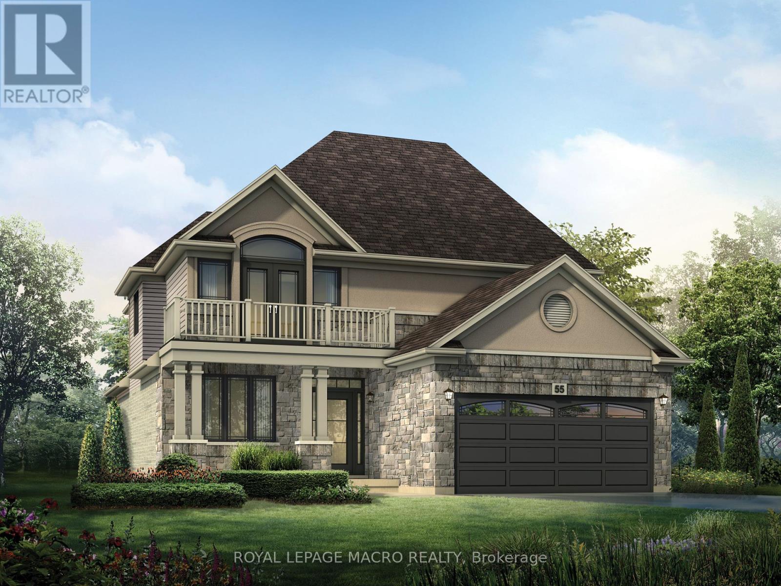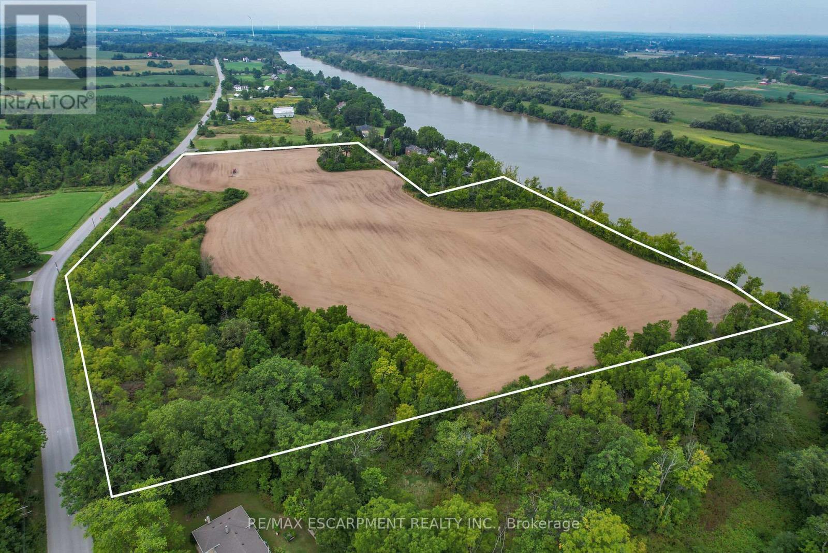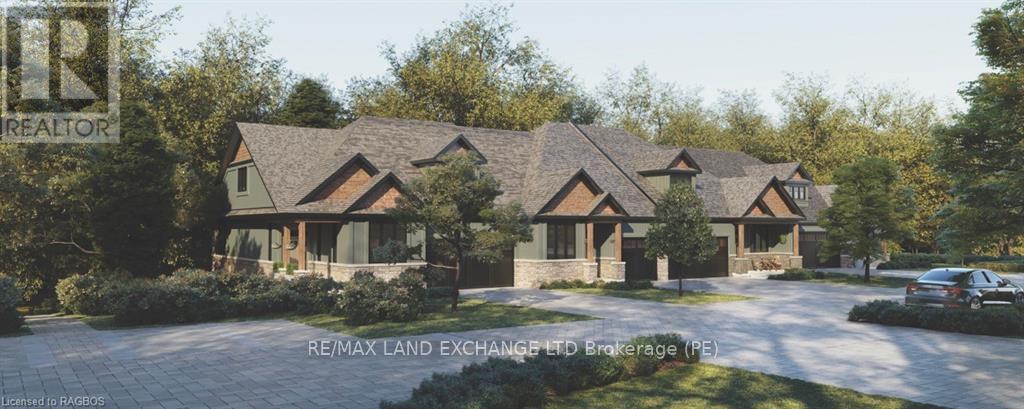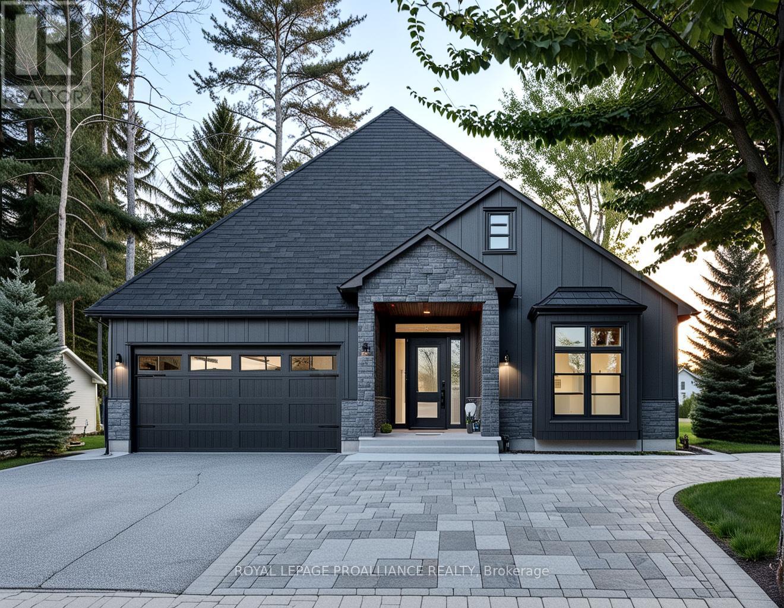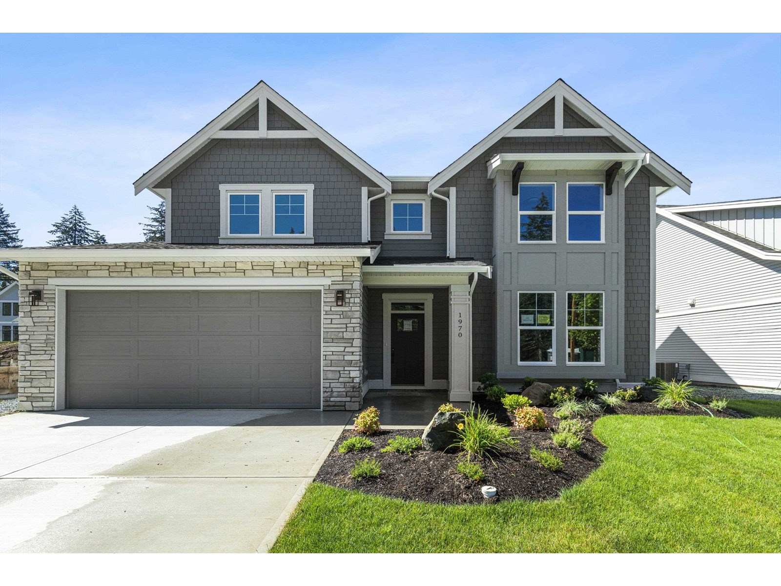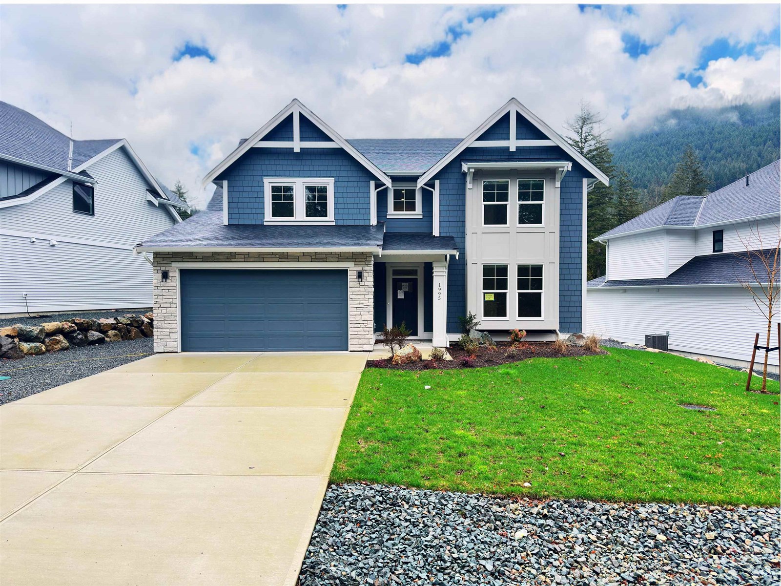2645 Forest Edge Rd
Sooke, British Columbia
O/H Sun, June 8, 12-2PM! Curb appeal+! Meticulously crafted 4BD/3BA family home w/massive 1BD/1BA legal suite combining for over 2850+sq.ft of contemporary living! Main home features open concept plan w/modern aesthetic showcasing 9' ceilings & wide plank laminate floors. Stunning 2-tone kitchen w/quartz counters, tile backsplash & gas range. Adjoining formal dining area w/access to covered patio w/BBQ hookup & yard space. Bright living w/cozy nat.gas fireplace & tile feature wall. Front den for home office or use as 4th bed w/WIC. 2-pce powder w/quartz counters & full dbl. garage w/central vac. + hot water on demand. Efficient heat & A/C w/ductless heat pump system. Upstairs, find deluxe primary suite featuring sprawling WIC w/closet organizer & 4-piece ensuite w/walk-in shower & heated floors. Dedicated laundry & 4-pce main bath. Legal suite above garage/den w/sep. meter, laundry & entrance. Fully fenced & landscaped w/irrigation at the end of a quiet cul-de-sac. All this+much more! (id:60626)
Royal LePage Coast Capital - Sooke
4007 6538 Nelson Avenue
Burnaby, British Columbia
Some photos have been virtually staged. (id:60626)
Sutton Centre Realty
69 Ralph Newbrooke Circle
Brant, Ontario
This is your opportunity to buy a new construction home where you can pick all your interior colours and move-in in 120 days. Nestled within the Nith River Peninsula, this stunning 2-story home features 2409 sq ft and is a rare opportunity to back onto protected greenspace surrounded by Barker's Bush and scenic walking trails along the river. Step inside to a thoughtfully designed main floor with 9' ceilings and 8' doors that create a sense of openness and elegance. The flexible layout includes engineered hardwood in the dining/living room, spacious den and great room. Throughout the powder room and gourmet kitchen you will find ceramic tile that ties all the spaces together. The open concept is perfect for entertaining and feeling connected to guests, as there's plenty of space to gather whether its in the great room by the gas fireplace, or the kitchen that features quartz countertops, extended-height cabinetry, a large island and walk-in pantry. Head out to the backyard which is conveniently accessed by the large sliding door off the breakfast area, making BBQ a breeze. Head up the designer oak stairs to the second level which also features 9' ceilings throughout. The primary suite is a true retreat with a 17' x 5'6" private balcony - perfect for watching the evening sunsets. The suite also includes a spacious walk-in closet and a luxury ensuite with double sinks, a soaker tub, and a ceramic walk-in shower with a glass door. There are an additional 3 bedrooms and 4pc bathroom on the second floor as well as the laundry room for everyday convenience. This home is built to drywall, so it's ready for you to make it your own by choosing your preferred flooring, cabinetry, and countertops with the guidance of our interior designer, ensuring your home reflects your style perfectly. Don't miss this opportunity to live in an exclusive neighbourhood where nature meets luxury this is the place everyone will wish they lived! (id:60626)
Royal LePage Macro Realty
69 Ralph Newbrooke Circle
Paris, Ontario
This is your opportunity to buy a new construction home where you can pick all your interior colours and move-in in 120 days. Nestled within the Nith River Peninsula, this stunning 2-story home features 2409 sqft and is a rare opportunity to back onto protected greenspace surrounded by Barker's Bush and scenic walking trails along the river. Step inside to a thoughtfully designed main floor with 9' ceilings and 8' doors that create a sense of openness and elegance. The flexible layout includes engineered hardwood in the dining/living room, spacious den and great room. Throughout the powder room and gourmet kitchen you will find ceramic tile that ties all the spaces together. The open concept is perfect for entertaining and feeling connected to guests, as there's plenty of space to gather whether its in the great room by the gas fireplace, or the kitchen that features quartz countertops, extended-height cabinetry, a large island and walk-in pantry. Head out to the backyard which is conveniently accessed by the large sliding door off the breakfast area, making BBQ a breeze. Head up the designer oak stairs to the second level which also features 9' ceilings throughout. The primary suite is a true retreat with a 17' x 5'6 private balcony - perfect for watching the evening sunsets. The suite also includes a spacious walk-in closet and a luxury ensuite with double sinks, a soaker tub, and a ceramic walk-in shower with a glass door. There are an additional 3 bedrooms and 4pc bathroom on the second floor as well as the laundry room for everyday convenience. This home is built to drywall, so it's ready for you to make it your own by choosing your preferred flooring, cabinetry, and countertops with the guidance of our interior designer, ensuring your home reflects your style perfectly. Don't miss this opportunity to live in an exclusive neighbourhood where nature meets luxury – this is the place everyone will wish they lived! (id:60626)
Royal LePage Macro Realty
Pt Lt23 River Road
Haldimand, Ontario
Truly Irreplaceable, Rarely offered 19.85 acre coveted Grand River Waterfront Building Lot on sought after River Road in Cayuga. Ideal parcel to Build your Dream Waterfront Estate with multiple choice building sites for your home! Situated perfectly on the wide part of the Grand with desired southern exposure & gentle rolling land offering great access to your waterfront. Enjoy approximately 30 km of navigable water between Cayuga & Dunnville to Enjoy all that River has to Offer including great fishing, boating, skiing, wakeboarding, kayaking, paddle boarding, swimming, sea doos, & when the winters allow skating & ice fishing all in your own backyard. Conveniently located minutes to Cayuga amenities, shopping, & restaurants. Dont miss out on your once in a lifetime opportunity to create your own Riverfront Dream Home! (id:60626)
RE/MAX Escarpment Realty Inc.
20 - 27 Cedar Creek
Saugeen Shores, Ontario
Welcome to the Yellow Birch model, an exterior unit with loft. Boasting 2154 sq. ft. on the main floor/loft and an additional 888 sq. ft. of finished walkout basement space, this home offers room to live, work, and relax. Standard 9-foot ceilings on the main floor and over 8-foot ceilings in the basement and loft enhance the sense of openness throughout. Built by Alair Homes, renowned for superior craftsmanship; Cedar Creek features 25 thoughtfully designed townhomes that combine modern living with the tranquillity of a forested backdrop. Choose your personal selections and finishes effortlessly in our presentation room, designed to make the process seamless. Cedar Creek offers four stunning bungalow and bungalow-with-loft models. Each home includes: A spacious main-floor primary bedroom, full walkout basements for extended living space, and expansive decks overlooking the treed surroundings. These homes are part of a vacant land condo community, which means you enjoy the benefits of a freehold townhome with low monthly condo fee (under $200). The fee covers private road maintenance, garbage pick-up, snow removal, and shared green space. The community is a walkable haven featuring winding trails, charming footbridges, and bubbling creeks woven throughout the landscape. Nature is not just a feature here its part of everyday life. Located in Southampton, within beautiful Saugeen Shores, you'll enjoy year-round access to endless beaches and outdoor adventures, unique shops and local cuisine, a vibrant cultural scene with events for every season, and amenities, including a hospital right in town. These homes are Net-Zero ready, ensuring energy-efficient, sustainable living. Features like EV charger readiness reflect forward-thinking design paired with timeless craftsmanship. Additional Notes: Assessment/property taxes TBD. HST is included in price, provided the Buyer qualifies for the rebate and assigns it to the builder on closing. Measurements from builder's plans.. (id:60626)
RE/MAX Land Exchange Ltd.
134 Owen Street
Barrie, Ontario
Step into timeless charm and modern opportunity with this beautiful century home, ideally situated on a spacious corner lot in the heart of Barrie. The house is perfect for an in-law suite and is zoned with income potential - the layout is ideal for separate apartments. Just a short walk to downtown, the waterfront, parks, and vibrant local amenities, this property offers the perfect blend of character, convenience, and potential. Surrounded by mature trees and nestled in an established neighborhood, this home boasts stunning architectural details, high ceilings, and large windows that flood the interior with natural light. Whether you're looking for a family home with room to grow or a savvy investment opportunity, this property delivers. With schools, shopping, restaurants, and Highway 400 all just minutes away, this location is unmatched for accessibility and lifestyle. (id:60626)
Keller Williams Experience Realty Brokerage
20 Deerview Drive
Quinte West, Ontario
Discover the perfect combination of comfort and style with this custom home by Van Huizen Homes, located in the desirable Woodland Heights community. Offering 3 bedrooms on the main floor, the spacious primary bedroom includes an ensuite with a double vanity and walk-in closet. A second bathroom on the main level adds added convenience. The open-concept living area is ideal for both relaxing and entertaining, featuring a living room with a tray ceiling and charming beam details that bring warmth and character to the space. The kitchen is equipped with a generous pantry, ensuring plenty of storage for all your essentials. The mud and laundry room is thoughtfully located with direct access to the attached two-car garage, making day-to-day living a breeze. Enjoy outdoor living a with covered rear deck measuring 14'x12', perfect for dining or simply unwinding. For those looking to expand their living space, the basement can be finished at an additional cost, adding two more bedrooms, a third bathroom, and a recreation room - creating a perfect retreat for family or guest. Visit the model home at 37 Deerview Drive to explore how Van Huizen Homes ban help bring your dream home to life! (id:60626)
Royal LePage Proalliance Realty
7523 Yonge Street
Innisfil, Ontario
RARE FIND!! SPACIOUS 2 BDRM ALL BRICK BUNGALOW, SITUATED ON 1.33 ACRE LOT BACKS ONTO FARMERS FIELDS. BRIGHT, PRIVATE, LONG DRIVEWAY, FULL BASEMENT, ALL THE WINDOWS WERE REPLACED IN 2020, NEWER ENTRANCE DOOR & BAY WINDOW, HARDWOOD FLOOR IN BDRMS. GREAT LOCATION! MINS TO THE GO STATION, HWY 400 FOR COMMUTERS, REC CENTRE & TOWN OFFICES JUST NEARBY. GREAT INVESTMENT FOR THE FUTURE IN RAPIDLY GROWING AREA. (id:60626)
Right At Home Realty
36 Showcase Drive
Hamilton, Ontario
Welcome to 36 Showcase Dr in Hamilton! This stunning Tuscany model home sits on a deep lot and boasts a grand entrance with cathedral ceilings and an open-concept layout. The spacious separate dining room and large kitchen with patio doors leading to the backyard make it perfect for entertaining. Enjoy a beautifully landscaped, low-maintenance yard complete with a hot tub. With four bedrooms and four bathrooms, this home offers walk-in closets in every bedroom on the 2nd floor and the convenience of main-floor laundry. Nestled in a quiet neighbourhood close to schools, churches, and parks, this home is ideal for families looking for both comfort and style. Don’t miss out on this incredible opportunity! (id:60626)
RE/MAX Escarpment Frank Realty
1970 Sparrow Hawk Place, Mt Woodside
Agassiz, British Columbia
Experience comfort and modern living in this brand-new 3,040 sqft. home. Thoughtfully designed with 4 spacious bedrooms (two with ensuites), 3.5 bathrooms, and a home office, this home is perfect for families or those needing extra space. The open-concept main floor features SS kitchen appliances, A/C, and elegant finishes throughout. This home is also roughed in for an elevator, adding convenience and accessibility for years to come. Nestled in the stunning Harrison Highlands community, you'll be surrounded by breathtaking views and endless outdoor adventure opportunities. Move-in ready and waiting for you. Visit the show home Friday-Sunday, 12-4 PM. Just punch in Highlands Blvd, Kent BC on your GPS. Register today at www.harrisonhighlands.com and take the next step toward your dream home (id:60626)
RE/MAX Magnolia
1995 Woodside Boulevard, Mt Woodside
Agassiz, British Columbia
NO PROPERTY TRANSFER TAX! 1/2/5/10 YR WARRANTY! Escape to the beauty of Harrison Highlands, where life slows down, and nature takes centre stage. Nestled in the mountains of Kent, this stunning community offers breathtaking views and endless trails right outside your door. Whether you love to hike, bike, or simply soak in the surroundings, this is a place where nature and community come together. This brand-new home features 4 bedrooms (all upstairs, two with en-suite), 3.5 bathrooms, plus an office across 3,040 sqft. Designed for comfort, it includes A/C HEAT PUMP, SS kitchen appliances, and a roughed-in elevator. Move-in ready! ALSO EV CHARGER IN GARAGE! Register at www.harrisonhighlands.com & visit the Show Home, open Friday-Sunday from 12-4 PM. Punch Highlands Blvd Kent into your GPS! (id:60626)
RE/MAX Magnolia

