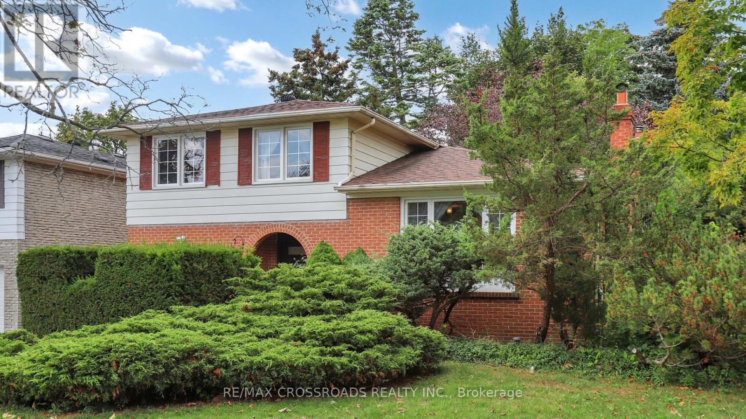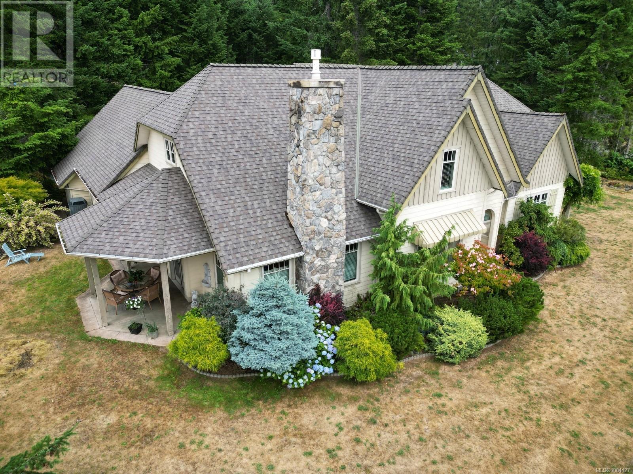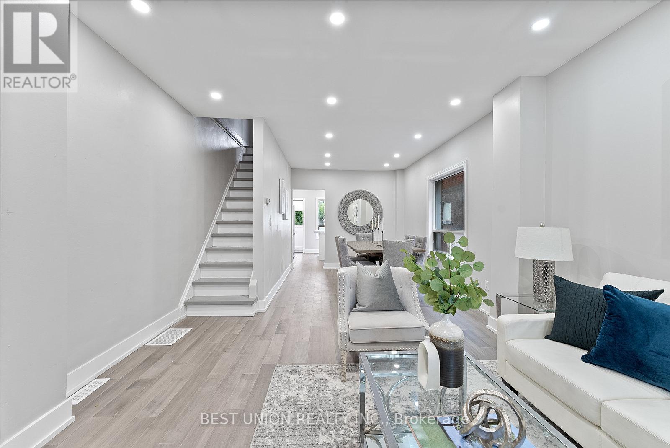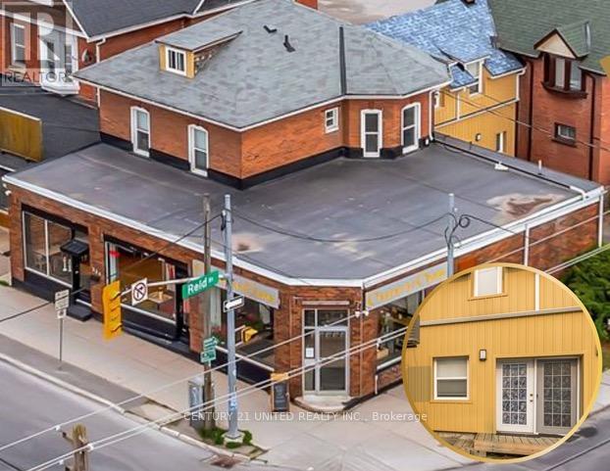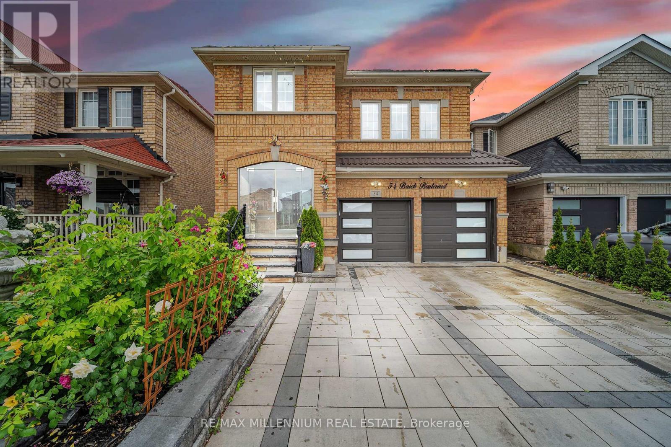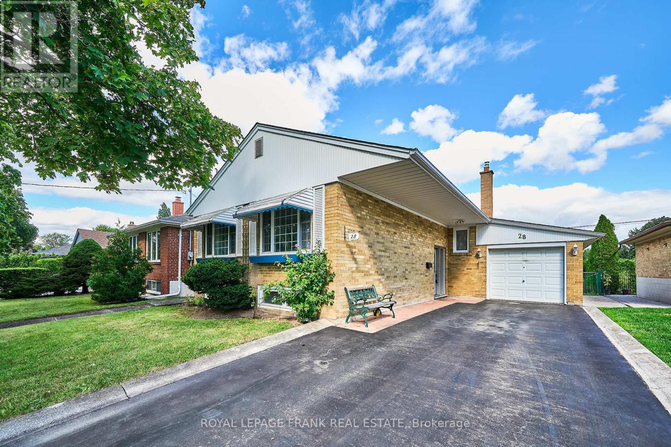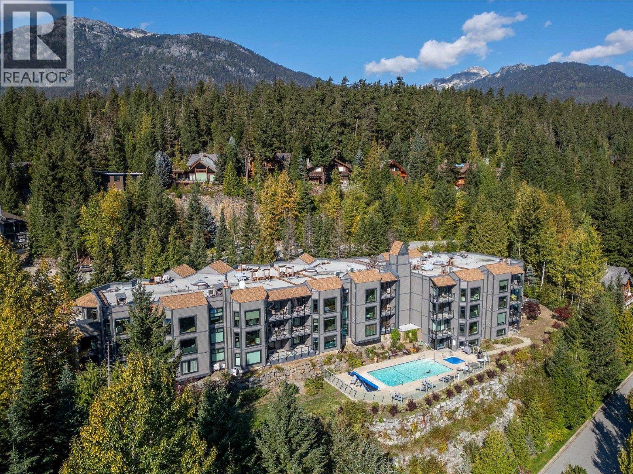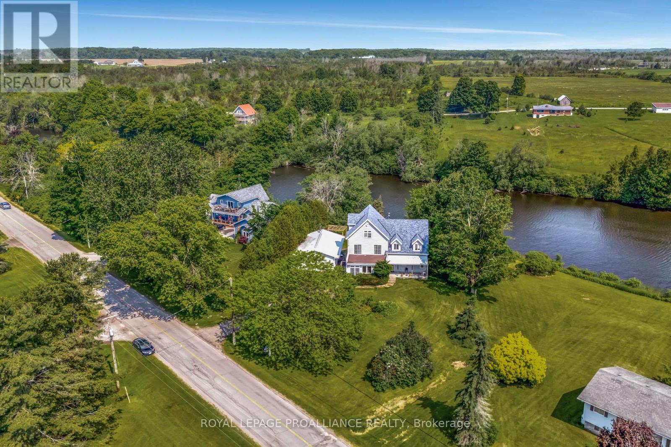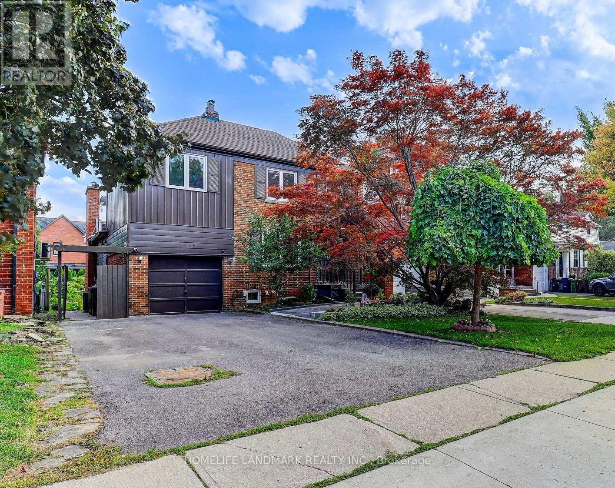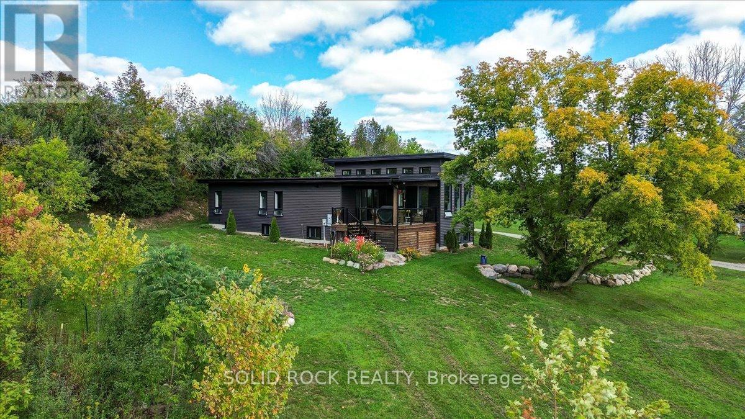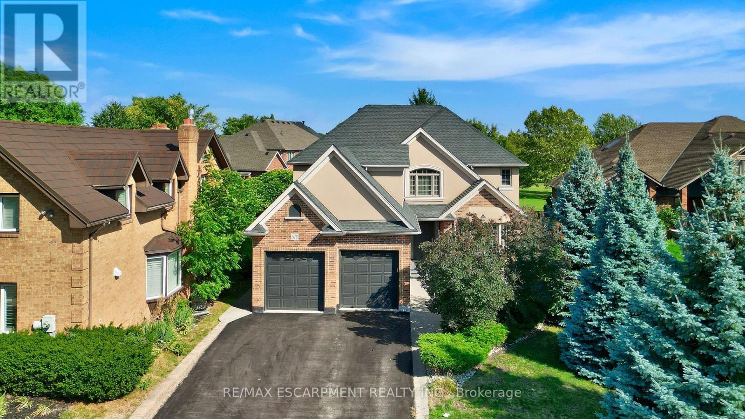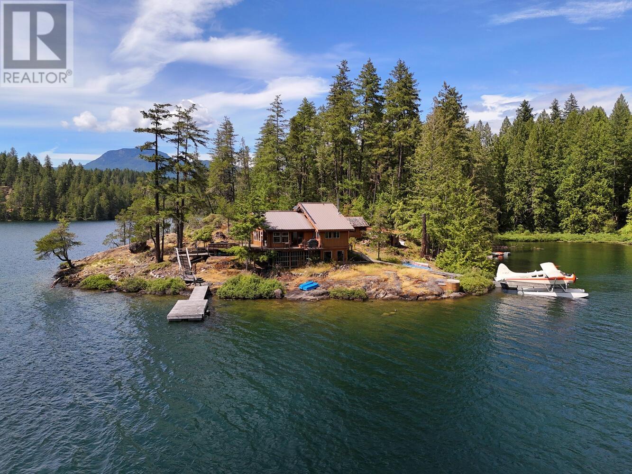218 Kingslake Road
Toronto, Ontario
Well-maintained & updated 1,722 sq. ft. home plus finished basement with crawl space for extra storage. Proudly owned for 26 years, this solid residence offers a spacious layout and a family room walk-out to a breathtaking front & back garden oasis. Spacious master bedroom features 2 peice bathroom and potentially to change to a full ensuite. Recent upgrades include roof, furnace, central A/C, windows & elegant front door. Walking distance to top-ranked Seneca Hill PS, close to Seneca College, parks, shops, Fairview Mall, and easy access to TTC, Hwy 404 & 401. A must-see home filled with love, care & potential to make it your dream home! (id:60626)
RE/MAX Crossroads Realty Inc.
5479 Highland Dr
Port Alberni, British Columbia
Nestled on a quiet, sought-after street in Port Alberni, this stunning 4-bed, 3-bath home sits on a private 1-acre lot with beautiful valley views. Enjoy peace and space just minutes from town. The main level features a spacious open-concept design, a primary bedroom with ensuite, and a modern kitchen with granite counters and new appliances. Upstairs offers a large bonus area perfect for an office, gym, or playroom. The beautifully landscaped yard is ideal for outdoor living and entertaining. With both an attached double garage and a detached double garage/workshop, there's ample space for vehicles, hobbies, or storage. This property blends luxury, comfort, and functionality in one of the area's most desirable neighborhoods. A rare opportunity for privacy, space, and style close to city conveniences. Don’t miss your chance to make this incredible home yours! (id:60626)
RE/MAX Mid-Island Realty
898 Greenwood Avenue
Toronto, Ontario
Welcome to 898 Greenwood Avenue! This spacious, thoughtfully updated two-story semi-detached home in desirable East York is just steps from the vibrant shops, cafés, and restaurants along the Danforth. Located in the highly sought-after Earl Beatty Junior & Senior Public School district, renowned for its excellent English and French Immersion programs, this property is also less than a five-minute walk from Greenwood Subway Station, offering an ideal setting for both families and commuters. The main floor features a bright, open-concept living and dining area with gleaming floors, large windows, and modern pot lights. The custom kitchen showcases extensive cabinetry, new stainless-steel appliances, and elegant quartz countertops, seamlessly blends contemporary style with everyday functionality. A bonus rear extension adds versatile space that can serve as a mudroom or additional pantry. Upstairs, you will find three bright and spacious bedrooms, along with a spa-like bathroom featuring a heated floor and a luxurious LED mirror with built-in heating, perfect for staying warm on cold days. The fully finished basement includes a versatile room that can serve as a guest room, nursery, or home office, along with extra storage in the den. The massive, beautifully renovated bathroom, combined with a convenient laundry area, offers a dedicated space designed for everyday functionality and relaxing, spa-like comfort. A detached garage with one parking spot, plus additional driveway parking for another vehicle, is a rare convenience in this neighborhood. 898 Greenwood Avenue is more than just a house, it is a welcoming home that combines comfort and convenience in one of the Toronto's most vibrant communities. (id:60626)
Best Union Realty Inc.
330-334 Charlotte Street W
Peterborough, Ontario
COMMERCIAL BUILDING & RESIDENTIAL APARTMENT(S) ONLY. BUSINESS NOT INCLUDED. Commercial building only for sale. Business is not included in the sale. The residential apartment(s) are currently tenanted. This C6-zoned mixed-use building offers exceptional flexibility with multiple separate metres and electrical panels, allowing for a single large commercial operation or multiple smaller tenants. The residential area features a spacious 4-bedroom apartment with two kitchens, two entrances, and two addresses (formerly two apartments, easily re-converted back).Extensively renovated with over $450,000 in structural and cosmetic updates, this property is ideal for business owners, investors, or live-work opportunities. The adaptable main floor layout suits many uses from restaurant, caf, boutique retail, or wellness studio to office, gallery, or client-based services. Located on a high-exposure corner lot with street visibility on two frontages, signage potential, and walkable access to downtown amenities, this property delivers both visibility and versatility. Business not for sale. (id:60626)
Century 21 United Realty Inc.
54 Buick Boulevard
Brampton, Ontario
A beautifully upgraded, move-in-ready home offering the perfect blend of style, space, and comfort!This spacious property features 4+2 bedrooms and 4 bathrooms, ideal for large or growing families. The gourmet kitchen is a dream for cooking enthusiasts, offering ample counter space, modern finishes, and a sleek design. Enjoy distinct family, living, and dining rooms, perfect for both everyday living and entertaining. The professionally finished 2-bedroom legal basement apartment with a separate entrance provides excellent rental income potential. Covered front porch, interlock driveway, interlock backyard and a low-maintenance backyard with a stylish patio perfect for relaxing or hosting guests. Inside, the home features a modern staircase, hardwood floors, fresh paint, pot lights, and tastefully updated bathrooms. Recent upgrades include: Metal roof with lifetime warranty (2023) New garage door, front door, and patio door(2024)Upgraded kitchen (2024) Potlights, upgraded washrooms, Fresh paint.Prime location close to top-rated schools, beautiful parks, Cassie Campbell Community Centre, and Mount Pleasant GO Station. Do Not Miss This Upgraded Home. (id:60626)
RE/MAX Millennium Real Estate
28 Winnipeg Road
Toronto, Ontario
All Brick Detached Raised Bungalow On A 45 x 110ft Premium Lot In The High Demand Royal York Community With Attached Garage!! Spacious Main Floor With Hardwood Throughout & Open Concept Living Spaces, 3+1 Bedrooms & 4 Piece Bath. Large Basement With Rec, 4th Bedroom & Bar, Great In Law or Income Potential!! Great Space For Relaxing & Entertaining. Long Driveway With Lots Of Space For Parking, Mature Tree-Lined Street & Amazing Neighbours!! Minutes To 401, Transit, Parks, Shops & All Amenities!! (id:60626)
Royal LePage Frank Real Estate
206 3217 Blueberry Drive
Whistler, British Columbia
Blueberry Hill! Ironwood is a quiet building with special location overlooking the Whistler Golf Course and walking distance to Village restaurants & shops. The outdoor pool and hot tub area get plenty of sun and have panoramic views of both Whistler & Blackcomb! The building is just completing an exterior upgrade which includes new siding, new windows and doors, new balconies and decks, and other updates to modernize the development. #206 is one of the larger 2 bedroom condos available in Whistler. It features a full kitchen, in-suite laundry, a gas fireplace, and air-conditioning in the living area and both bedrooms. Phase 1 zoning allows unlimited owner use and the ability to rent short-term via Airbnb or any rental company of your choice. Come have a look! (id:60626)
Whistler Real Estate Company Limited
2925 County Road 10
Prince Edward County, Ontario
Beautifully situated on the Milford Mill Pond. This charming 3 Storey house has a stately presence with ample room - housing 4 bedrooms and 5 bathrooms making this a perfect fit for a family home, or meeting place for loved ones. A true nature lovers dream. Its Naturalist location makes it a haven for swans, and other migratory birds. Wildlife such as river otters, monarch butterflies and many others species that call this home. Enjoy nature trails, canoeing, kayaking or take in the fireflies + night skies. Milford is located 10 minutes from Picton which has great shopping wonderful restaurants, the Regent Theater, The Prince Edward Memorial Hospital , The Royal Hotel, just minutes from Sandbanks Provincial Park. This country getaway is a serene retreat that nourishes your soul! (id:60626)
Royal LePage Proalliance Realty
123 Queens Drive
Toronto, Ontario
Welcome to this beautifully renovated 2-storey home offering a perfect blend of modern finishes and family comfort. Bright and spacious layout features gleaming hardwood floors and pot lights throughout. The open-concept kitchen and family room area is ideal for entertaining, showcasing fully equipped stainless steel appliances and stylish finishes. The brand-new finished basement with a separate entrance and full kitchen offers excellent rental potential for additional income or an in-law suite. Step outside to a large backyard with a deck, perfect for outdoor gatherings and family enjoyment. Conveniently located close to schools, parks, shopping, and the GO Train for easy commuting. A move-in-ready home that's perfect for families seeking style, space, and convenience! (id:60626)
Homelife Landmark Realty Inc.
506 Catchmore Road
Trent Hills, Ontario
Country Living Meets Luxury Lifestyle! Discover this stunning custom-built home where modern design meets natural beauty, offering comfort, functionality & elegance at every turn. Step through the impressive 8-ft solid wood door into a bright and airy open-concept living space, seamlessly connecting the living room, dining area, and chef-inspired kitchen. From here, walk out to the 14' x 17' deck and take in serene views, the perfect spot for morning coffee or evening entertaining. Gourmet Kitchen is Designed for gathering & entertaining. Sleek black quartz countertops with a striking 9-ft center island. Custom-built cabinetry with hidden spice racks and organized storage. Floor-to-ceiling windows framing breathtaking views of the property & river. Thoughtful Design & Comfortable Living, 2,800 sq. ft. of finished living space (main + bsmnt, ), ICF construction throughout for superior insulation, soundproofing and durability. Wide hallway & stairway create a spacious, accessible flow. Two ethanol fireplaces add warmth and ambiance without emissions on both levels, 9-inch deep window sills, perfect for décor or indoor plants. Lower Level Retreat. Fully finished spacious bsmnt with large windows for natural light, Ideal for a rec room, home gym, or guest space. Energy Efficiency & Sustainability. Built in 2021 with an energy-efficient design, High-efficiency electric heat pump with propane backup and membrane roof. 8' x 12' greenhouse and 1,200 sq. ft. vegetable garden perfect for homegrown harvests. Oversized three-car garage with direct access to a functional mudroom/laundry combo features sink, countertops & ample cabinetry for everyday convenience. This move-in-ready gem is designed for those who value quality, efficiency, and a connection to nature. Whether entertaining guests, growing your own produce, or simply relaxing with breathtaking views, this property delivers the ultimate blend of comfort, sustainability, and beauty. (id:60626)
Solid Rock Realty
578 Fifty Road
Hamilton, Ontario
Steps to the Lake! This absolutely gorgeous Stoney Creek home, located in the desirable Fifty Point community, offers an incredible blend of style, space, and convenience. Featuring 4+1 bedrooms and a fully finished lower level, this home is perfect for families and entertainers alike. The main level boasts soaring ceilings, with a bright open-concept layout that flows seamlessly throughout. The gourmet kitchen and spacious living areas make it ideal for gatherings both big and small. The beautiful wood staircase with metal spindles leads you to the equally impressive second level. Upstairs, you'll find generously sized bedrooms and bathrooms, while the updated lower level provides additional living space that is complete with a sleek wet bar, perfect for movie nights or hosting friends. Set on a deep 133 ft lot, this property provides plenty of room to relax and enjoy the outdoors. The sprinkler system makes it easy for up keep. Steps to Lake Ontario, close to Fifty Point Conservation, parks, schools, shopping, and quick highway access-this home truly checks all the boxes. *Note there was a separate entrance/walkup to the garage from the basement which can be replaced** (id:60626)
RE/MAX Escarpment Realty Inc.
Dl 6692 West Lake
Nelson Island, British Columbia
Offered for the 1st time in generations, this incredibly rare low-bank trophy property on West Lake, Nelson Island is one of the finest on the lake. Combining spectacular South-West views, exceptional privacy & over 2,000' of pristine shoreline, this 10.8 acre jewel is a true haven for those seeking peace & tranquility. Included in this exceptional offering is an oceanfront parcel in Vangaurd Bay with deep water moorage, providing easy access to the lakefront boat launch. There is room for the entire family to spread out amongst the Main Cabin, North Cabin & 3 bunkies, each with their own style & charm. With glowing sunrises & stunning sunsets, this is a family legacy property that encourages barefoot Summer days, card games as dusk settles & memories that will last a lifetime! (id:60626)
Royal LePage Sussex

