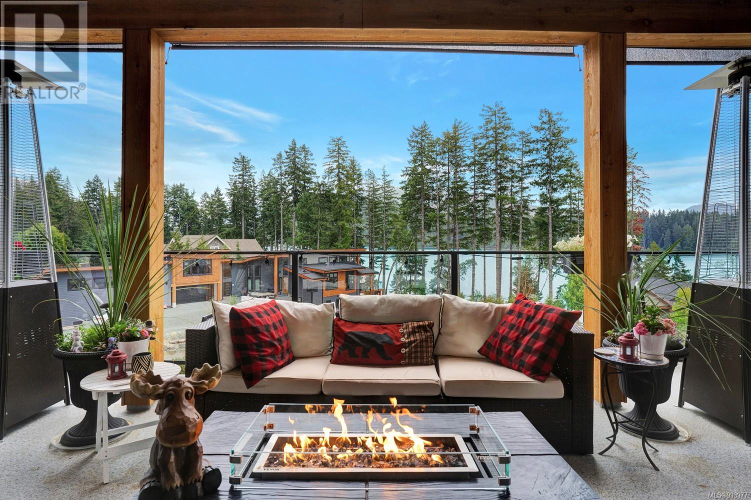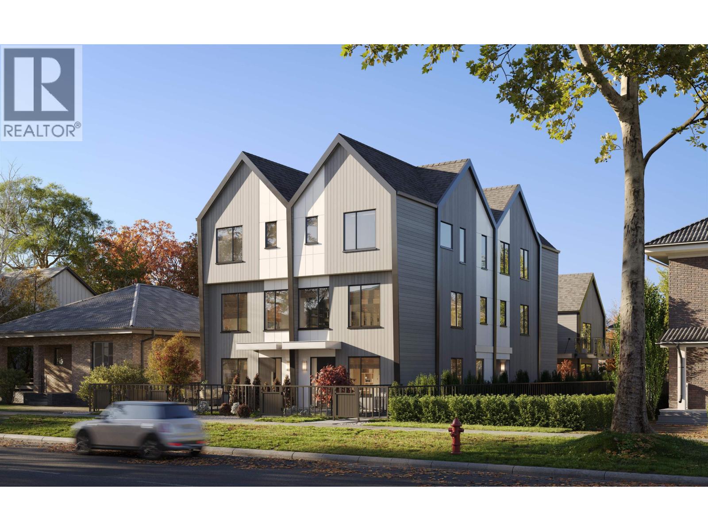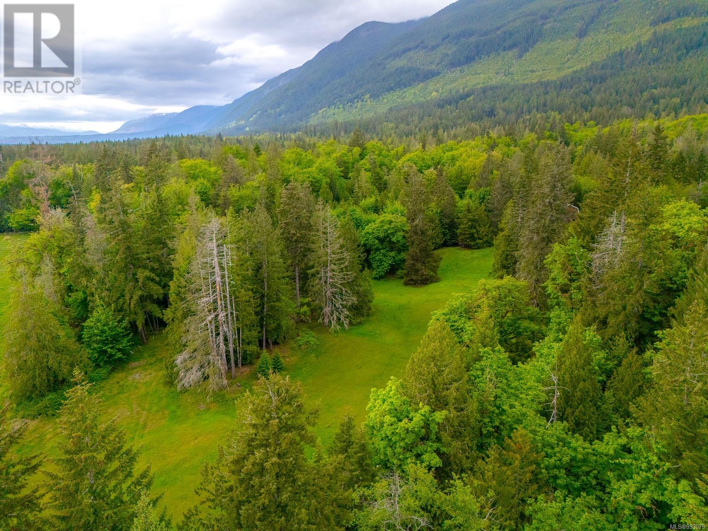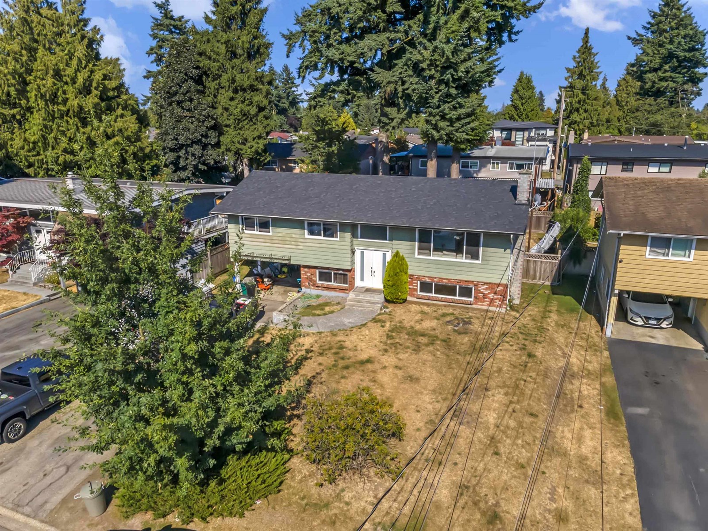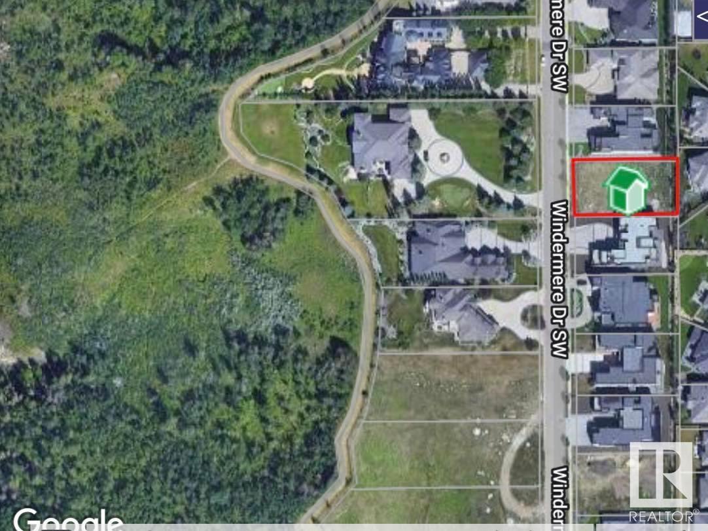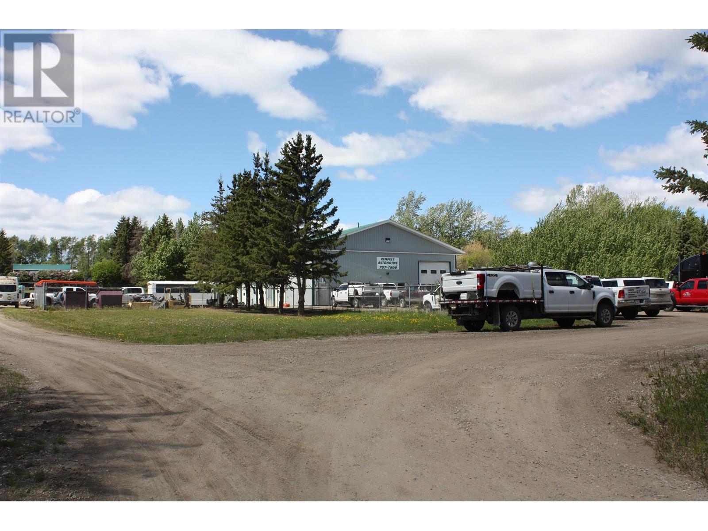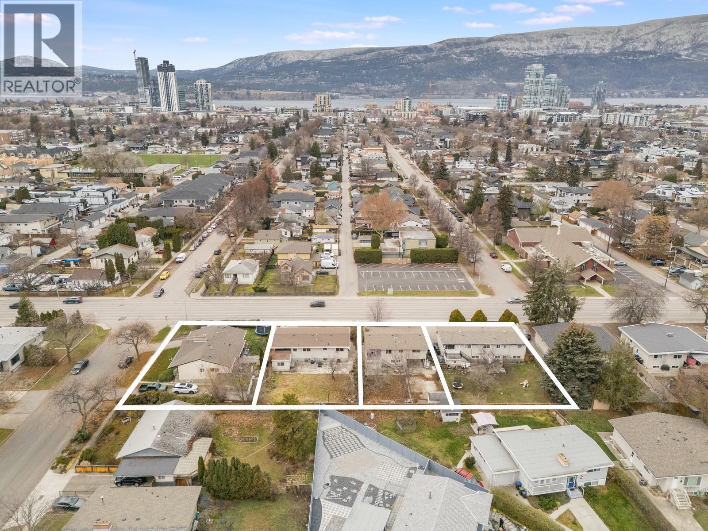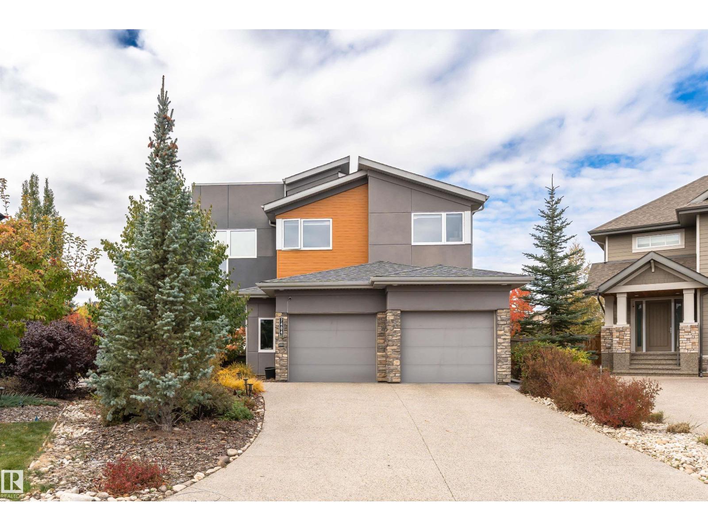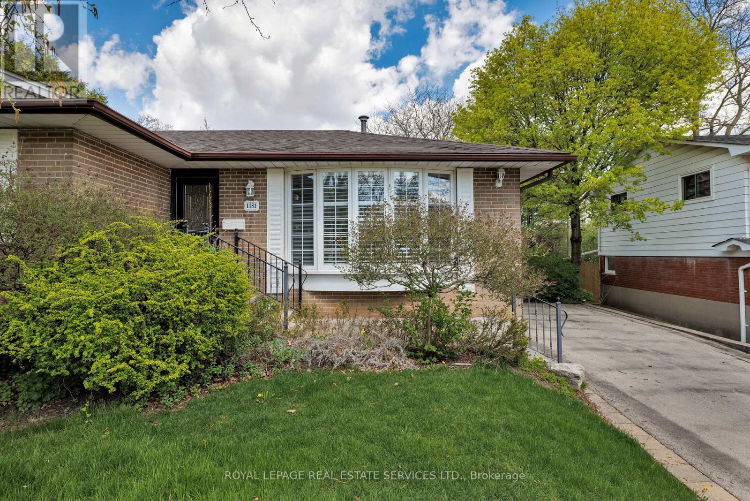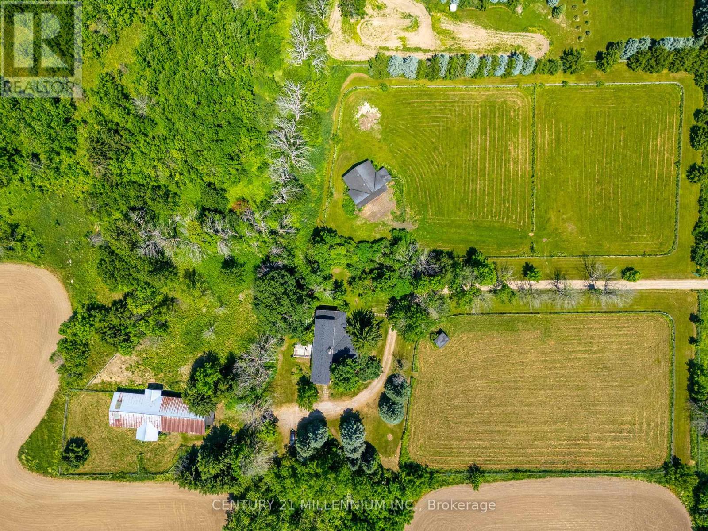9388 Lakefront Rise
Lake Cowichan, British Columbia
Speculation tax exempt! (buyer to verify) Welcome to this 3-bedroom 3-bathroom custom home with unobstructed lake views built in 2022 on Lake Cowichan in the sought after Woodland Shores. The main floor of this residence features 14-foot exposed wood vaulted ceilings that create an immediate sense of openness. These ceilings flow to the covered outdoor southeast-facing deck, making it the perfect spot to soak in the lake views. The main level of this home boasts a generously sized primary bedroom with a walk in closet and a spa-like 5-piece ensuite. Experience the ultimate in indoor-outdoor living with the open concept kitchen, dining and main living room transitioning out to the massive deck space. The gourmet kitchen features quartz countertops, s/s appliances, and custom cabinetry. The open-concept design allows for easy flow, ensuring the chef is always part of the action. Throughout the entire home, you'll find solid fir doors that not only add to its charm but also speak to the quality of craftsmanship that went into every detail. These doors lend a touch of a rustic feel that complements the contemporary design. Downstairs offers guest bedrooms, TV room plumbed for a wet bar, office space & storage. Additional features include an efficient heat pump with cooling, paired with an HRV system. It also comes with a transferable boat slip that can accommodate up to a 26' boat. There is a private hot tub on the lower level to relax and enjoy the starry evening's. Just a short drive to Town of Lake Cowichan offering shopping, amenities, restaurants & a short stroll to multiple sandy beach parks in the immediate area. For additional information call or email Sean McLintock with RE/MAX Generation at 250-667-5766 or sean@seanmclintock.com. Video, floor plans, additional photos available. (Measurements and data approximate and should be verified if important) (id:60626)
RE/MAX Professionals (Na)
5 2240 E 40 Avenue
Vancouver, British Columbia
Top-tier finishes. Trusted craftsmanship. Timeless East Van living. Welcome to QUINTET, a boutique collection of five modern townhomes in the heart of East Vancouver. A coach house like 2 level townhome. Sustainable, eco-friendly open concept spaces with Japandi-inspired interiors by West One Design feature premium Cosentino quartz manufactured & imported from Spain, luxury oak wood-grain vinyl flooring, custom millwork & triple glazed windows. Functional kitchen with peninsula, seating area & premium Bosch appliance package. Prime location steps from Victoria Drive, near many lush parks, sought-after restaurants, shops, schools, and transit routes. APPOINTMENTS AT 3195 OAK ST (id:60626)
Oakwyn Realty Ltd.
6987 Bainbridge Rd
Port Alberni, British Columbia
Discover this amazing, private retreat of 53+ acres in the heart of beautiful Vancouver Island. Located at the foot of the Beaufort Mountains (minutes to mixed use trails) and only 10 minutes from town, this gated property offers privacy, stunning mountain views, & a mature landscape with fruit trees & a pond. A network of trails wind throughout, perfect for exploring your very own piece of paradise. The property features a large barn, an RV pad with electrical service, a well-designed water system that feeds multiple locations & a water license that allows for a draw of 1000 m3/day. A decommissioned mobile home with shelter (new metal roof 2023) provides additional potential as does the former residence which is no longer livable due to tree damage. Whether you're looking for a peaceful escape, a workable homestead, or a place to build your dream home, this rare opportunity has it all. Bring your ideas and schedule your viewing today! (id:60626)
Royal LePage Pacific Rim Realty - The Fenton Group
8270 118 Street
Delta, British Columbia
Welcome to this centrally located 5-bedroom, 3-bathroom home, ideal for first-time home buyers, investors, and builders alike! Featuring a newer roof (2021) and partial renovations completed the same year, this home offers excellent value and potential. The basement includes a separate entrance, providing great suite potential. Situated on a desirable lot, this property offers various development options-build a half duplex, a 3-storey home with a legal suite, or even a garden suite. Endless possibilities-check with the city for full building potential! It won't stay longer!!!Open House August 16 Saturday 2Pm To 4Pm, August 17 Sunday 12Pm To 2Pm. (id:60626)
Team 3000 Realty Ltd.
31 Windermere Dr Sw
Edmonton, Alberta
VACANT LOT on WINDERMERE DR SW! BUILD YOUR LUXURY DREAM HOME HERE – on this perfect VACANT LOT on prestigious WINDERMERE DRIVE South! 74’ building pocket. Right between Windermere Golf and Country Club and River Ridge Golf Club and a minute to the North Saskatchewan River and trails! AIRPORT is 20minute drive away! HOA allows access to the pool etc at the Windermere Leisure Centre. An outstanding and unique opportunity to create a residence that embodies luxury, sophistication, and the elevated lifestyle you desire. (id:60626)
Maxwell Polaris
10874 261 Road
Fort St. John, British Columbia
Discover this expansive 4.80-acre property within city limits, boasting a commercially built 50' x 80' 4-Bay shop. Currently an automotive repair facility, it includes two offices, optic internet, overhead gas heaters, additional oil furnaces, 16'6" inside walls, and electric shop doors. The shop features a large mezzanine for storage & 46' x 14' tent for cold storage. 6' chain-link fence encompasses the commercial shop area for secured parking. Shop is fully equipped with emergency lighting & exit signs. Additionally, the property includes 2 residential homes: a 2,000 sq ft modular home with a spacious primary bedroom, ensuite, and walk-in closet, and a 1,000 sq ft home with a basement and detached garage -- both on lagoon and cistern. Packed with impressive features, this property is a rare find! Also on Residential - see MLS# R3013146 * PREC - Personal Real Estate Corporation (id:60626)
Century 21 Energy Realty
1395 Gordon Drive
Kelowna, British Columbia
Attention Developers big and small: This rare and unparalleled offering, straddling the line between the North end of Kelowna and Glenmore, presents a 3 or 4-lot land assembly with up to a remarkable 190 feet of prime frontage along a Transit Supportive Corridor. The MF3 zoning allows for enhanced density potential, with an architect's projection show the possible development of between 85-95 units, with a mix of 1 and 2 bedroom apartments and townhomes - Perfect to maximize sales or rentability! Key Features: • Strategic Location: Situated in a very unique location, this assembly enjoys unmatched proximity to transit, amenities, and Kelowna’s downtown core. • Dual Street Access: Enhanced functionality with two street frontages, providing superior site flexibility and improved parking solutions for developments • Density Advantage: Transit corridor designation boosts development potential, positioning this property as a cornerstone for high-demand projects • Exclusive Opportunity: As the sole assembly opportunity in this coveted area, this property offers a competitive edge for forward-thinking developers • Expansion Potential: Additional lots have suggested they would join the assembly for even more density and additional street access This offering is strictly for qualified developers who understand the potential of this development. For further details and confidential discussions, contact your agent. Don’t miss your chance to shape the future of Kelowna’s North End. (id:60626)
Vantage West Realty Inc.
7404 May Cm Nw
Edmonton, Alberta
This Former Perry Showhome in Magrath Heights offers 4233 sq. ft. of total living space, 5 bedrooms, 3.5 baths, and a Triple Tandem attached garage with Tesla Charger. The grand entrance greets you with a soaring two-story ceiling that flows through the foyer and living room. The main floor features a spacious den, a stunning great room with large bright windows, a gourmet kitchen with quartz countertops, a large island, high-end SS appliances, and a walk-through pantry. A 2-piece bath completes the main level. Upstairs, you'll find a bonus room, 3 spacious bedrooms, and a 4-pc shared bath, with the primary bedroom featuring a walk-in closet and a spa-like 5-pc ensuite. Enjoy the extended living space in the fully finished basement, complete with a family room, 2 additional bedrooms, and a sleek 3-pc bath. The pie shape backyard has designed and completed by landscaping professional. You will be enjoyed and be relaxed all the time. Close to schools, shopping, and public transportation, with Cul-De-Sac. (id:60626)
Century 21 Masters
18 - 117 Sladden Court
Blue Mountains, Ontario
Welcome to the Sands Townhomes in Lora Bay. Surrounded by Lora Bay Golf course and views of Georgian Bay and the Escarpment. 4 Levels of luxury await you! Walk into the bright, tiled Foyer with lots of space to greet guests. This Lower level has the access to the single wide two car garage, a small den and the first floor elevator. Take the elevator or the Oak Hardwood staircase to the main floor. Enjoy the open concept Kitchen, Dining and living space with 2 piece bath. The living space has a 42" linear Gas Fireplace with recessed outlet for Tv above. Enjoy morning coffee on the front facing glass railing balcony or off the back deck that also features the gas line for your BBQ. Oak Hardwood floors flow throughout the main and second floors. The Second Level has a large primary bedroom with walk-in closet, Ensuite and views of Georgian Bay. In the Hall is the laundry closet. The second bedroom has a balcony overlooking the golf course. The third 4 piece bath has a large tub. Make your way up to the third floor where you find a beautiful Terrace with a 180 degree view of the Bay and Escarpment. Enjoy the covered (potential Bar) area to get out of the sun or rain! Unit is fully accessible. Become a member of Lora Bay Golf Club & get special pricing, preferred tee times and so much more! Call your Agent for a full list of details and upgrades. *Some Photos Virtually Staged** Pets are allowed. (id:60626)
Royal LePage Locations North
174 Andrew Park
Vaughan, Ontario
Welcome to your finished 5-bedroom semi-detached backsplit, perfect for large families or those kids who want their own space. Once you enter the home, take the stairs to either your finished basement or up to a bright ceramics hallway and double closet, which leads to the large eat-in kitchen. The upper level, second floor has 3 bedrooms and a large bathroom. The main living room has a large picture window and an entrance to your balcony to enjoy the summer nights. The dining room combines with the living room and has hardwood floors. The dining room accesses the main floor kitchen with a large entrance connecting the 2, The smallstair case leads down to the lower level family room with a working fireplace ,side entrance and double closets.. There is also a bedroom and a bathroom to make it a great place for guests or the family get togethers. The family room leads to the insulated sunroom, .The sunroom has 2 entrances, plus a separate entrance that leads to the sub-basement apartment. From the lower level family room also leads your way down the back staircase to your finished Large family room with a non-working fireplace, but ready for an insert. The family room combines with a large eat-in kitchen with breakfast counter and a butler's pantry with shelving, convenient counters for appliances and storage, and a window for natural light. Vinyl flooring keeps the room cozy and warm, . The flooring continues down to the sub basement apartment, here you find a laundry room with laundry tub, a furnace room with high high-efficiency furnace and humidifier. The Large bedroom has a window, a closet, and an ensuite. Perfect little apartment with its own entrance. The Ravin backyard has a shed and is ready for a pool, playground, or garden. There are not many homes on the ravine so take advantage of the opportunity. Thanks for showing. (id:60626)
Royal LePage Terra Realty
1181 Newton Road
Oakville, Ontario
Opportunity knocks in College Park! This beautifully renovated bungalow backing onto Ridgeview Park offers a perfect blend of modern upgrades and timeless charm, ideal for families or as a rental property for Sheridan College students potential for separate basement suite. Boasting five bedrooms across two levels, two full bathrooms, and spacious communal areas, the home has been impeccably updated with new flooring, pot lights, paint, appliances (except the dryer), stairs, sump pump, roof, and gutter covers in 2024. An updated electrical panel and two bedrooms added to the basement (2020), and a newer furnace and water tank add further appeal. Outside, the private backyard features a large deck and mature trees overlooking tall trees and green space, creating a serene retreat. Inside, the bright L-shaped living and dining rooms shine with wide-plank flooring, crown mouldings, and California shutters, while the lovely white kitchen with quartz counters and new appliances flows into a sunlit breakfast room opening to the deck. The main floor includes three serene bedrooms and a renovated 4-piece bathroom, while the finished basement extends the living space with a recreation room, two additional bedrooms, and a modern 3-piece bath. Situated within walking distance of schools, parks, trails, Oakville Place Mall, and Sheridan College, it also offers quick access to the QEW/403, and Oakville GO Train Station for convenient commuting. This move-in-ready home awaits its new owners or tenants. (id:60626)
Royal LePage Real Estate Services Ltd.
836100 4th Line East Line E
Mulmur, Ontario
Charming Equestrian Hobby Farm on 9.62 Acres in the Rolling Hills of Mulmur near Hwy 89 & Airport Rd. Escape to the country and bring your dreams to life on this picturesque 9.62-acre hobby farm, ideally located on a paved road, near Violet Hill, in the sought-after hills of Mulmur. Brimming with charm, character, and incredible potential, this unique property is ready for someone with vision and heart to make it shine.The 2-storey home spans over 2,600 sq ft, offering 3 spacious bedrooms, 2 bathrooms, and a warm, rustic feel throughout. Exposed beams, large principal rooms, three wood-burning fireplaces, and a beautiful covered wrap-around porch sets the tone for country living at its finest. Recent updates include a new propane furnace and new shingles (both in 2023). Equestrian lovers will appreciate the two barns both with water and hydro and multiple paddocks already in place. The larger barn features 6 stalls (with room to add more), hay storage, and ample room for equipment. The smaller barn offers a run-in shelter, 3 stalls, and even more storage. Whether you're looking to start a hobby farm, raise animals, or simply enjoy the peaceful rural lifestyle, this property offers endless opportunities. It does need a bit of TLC, but with the right touch, it could be transformed into a truly special homestead less than an hour to Barrie or to Pearson Airport. Note that the house was built in 1974; it has the charm of a rustic farmhouse, but has full height basement with exterior door that opens to outside stairs up to ground level. (id:60626)
Century 21 Millennium Inc.

