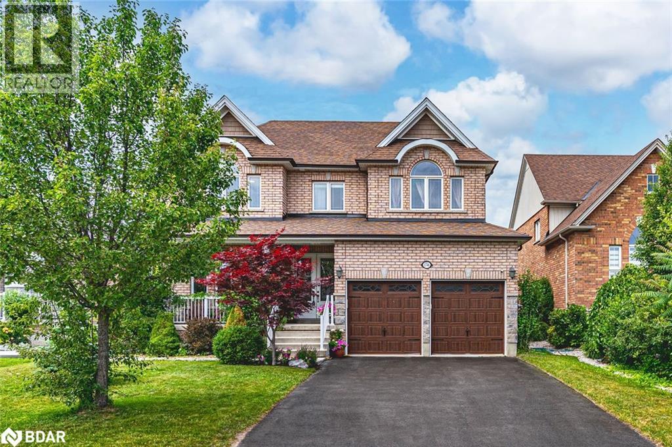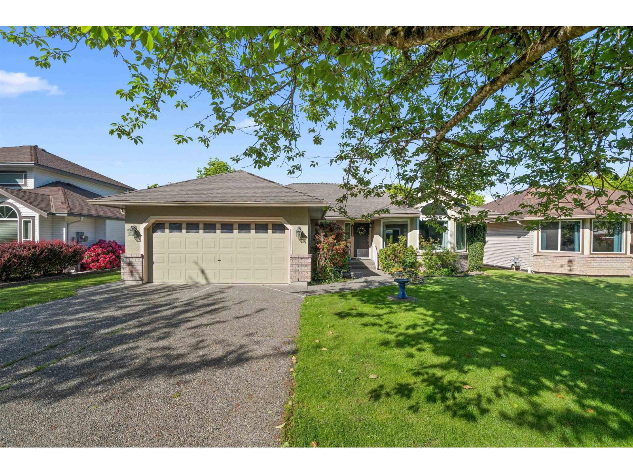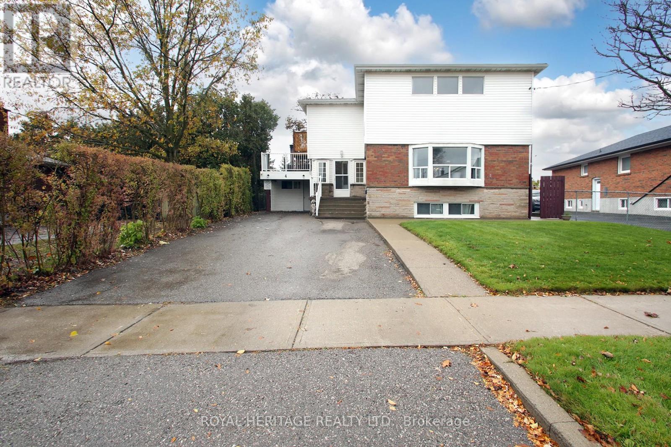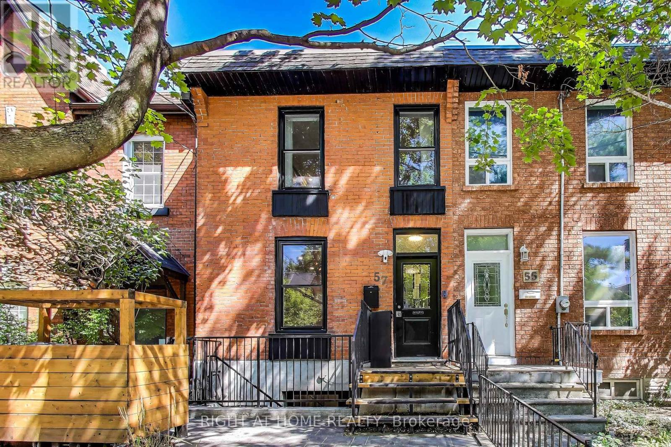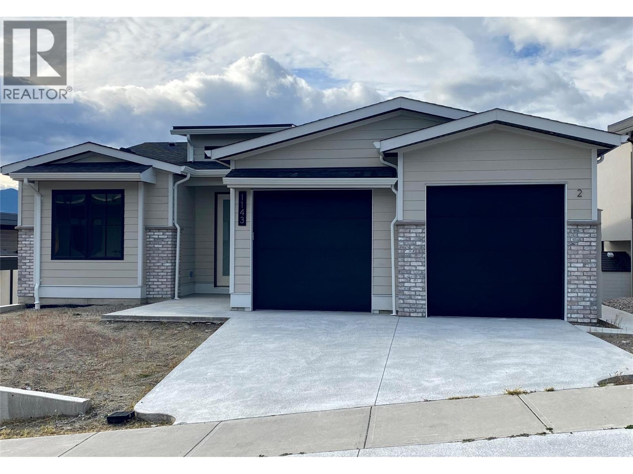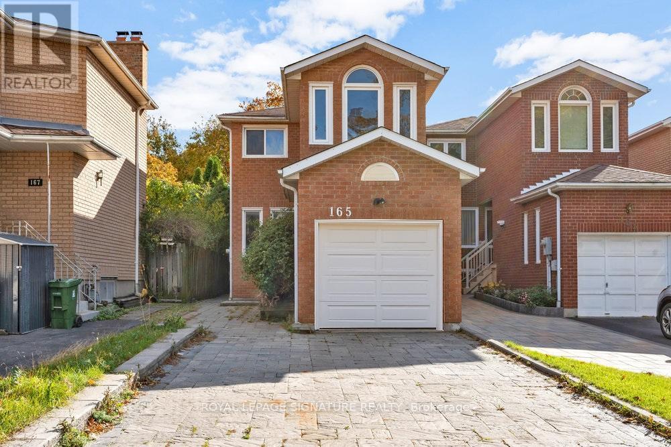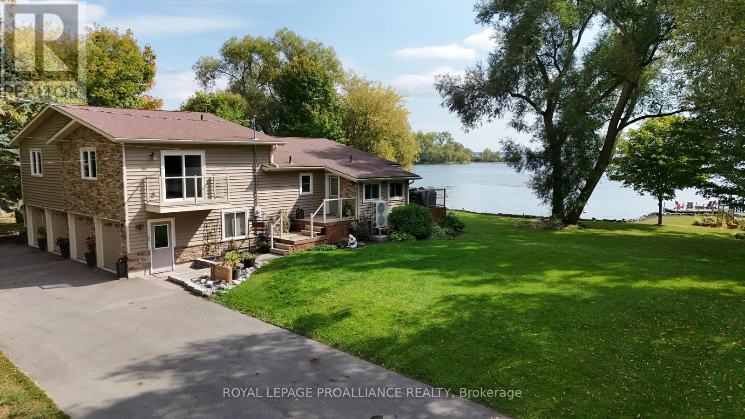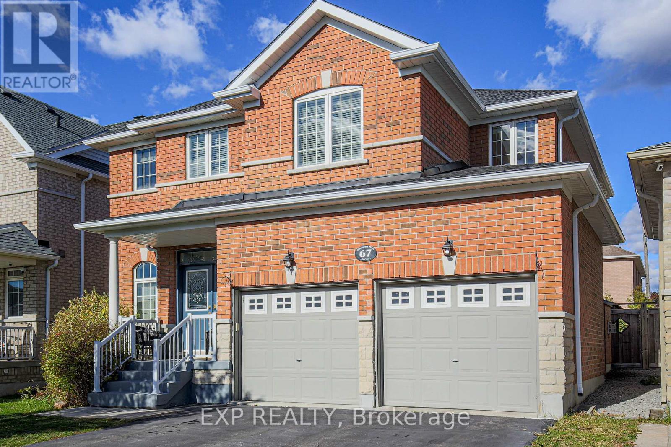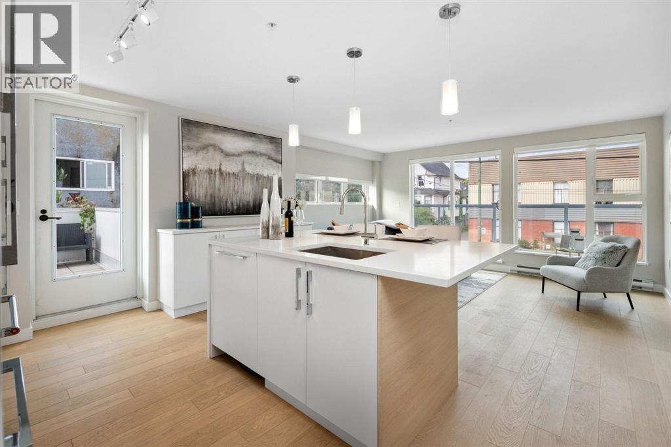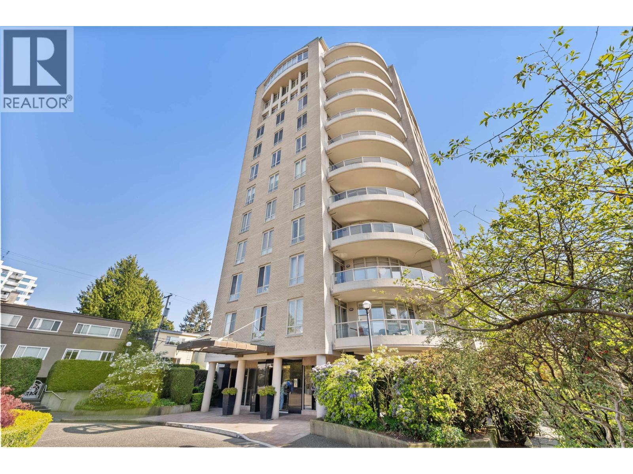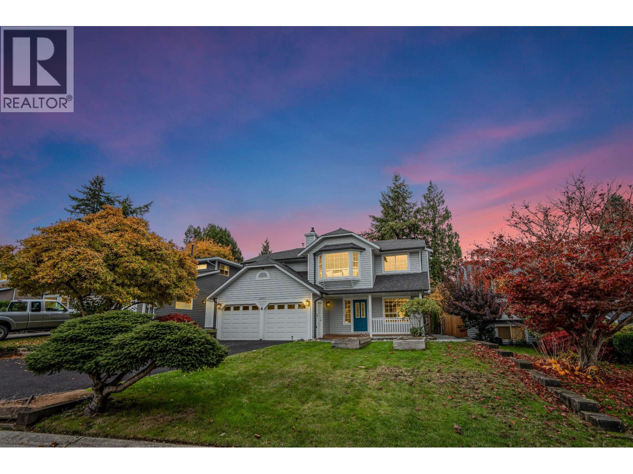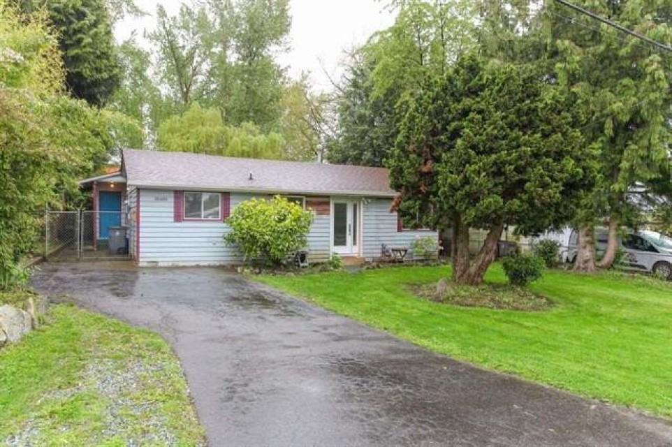1746 Angus Street
Innisfil, Ontario
OVER 5,000 SQ FT OF SPRAWLING ELEGANCE WITH RESORT-STYLE OUTDOOR LIVING JUST MINUTES FROM LAKE SIMCOE! Step into luxury living in the heart of Alcona with this exceptional brick two-storey home, offering over 5,000 sq ft of meticulously finished, carpet-free space designed for comfort, elegance, and everyday enjoyment. Nestled just minutes from Innisfil Beach Park, Lake Simcoe, Big Cedar Golf and Country Club, and all the essentials - shops, restaurants, schools, and entertainment - this home delivers both convenience and prestige. From the moment you arrive, the professionally landscaped gardens, stone accents, and expansive concrete patios set the tone for refined outdoor living, complete with a fully fenced backyard oasis with a side kitchenette that’s perfect for summer BBQs and al fresco dining. Inside, the bright and open main floor is highlighted by soaring ceilings, a cozy natural gas fireplace, and a beautifully updated eat-in kitchen with quartz countertops, sleek cabinetry, and premium stainless steel appliances including a double oven and glass-top range. Host with ease in the elegant dining and living rooms, highlighted by a 20-foot ceiling that opens to the second floor for a grand, airy ambiance. From here, enjoy seamless access to a sun-drenched three-season sunroom, or unwind in the tranquillity of the home office. The upper level features a luxurious primary suite with an oversized walk-in closet and spa-inspired 5-piece ensuite, two bedrooms sharing a 5-piece bathroom, and a fourth bedroom with semi-ensuite access to a 3-piece bath. The fully finished basement adds even more room with a versatile rec space, an extra bedroom, a 3-piece bath, and insulated cold storage. Thoughtful touches, modern LED and pot lighting, and room for six vehicles between the oversized drive and double garage with a tandem bay complete this impressive offering - an unbeatable #HomeToStay that checks every box for luxurious, spacious, and functional family living. (id:60626)
RE/MAX Hallmark Peggy Hill Group Realty Brokerage
22109 Old Yale Road
Langley, British Columbia
Welcome to this beautifully updated 3-bedroom, 2-bathroom rancher offering over 1,500 sqft of comfortable living in desirable Upper Murrayville. Situated on a spacious 7,000 sqft lot, this home features an open-concept layout and has been meticulously maintained with updates including full interior paint, new baseboards, double-glazed windows, air-conditioning, stainless steel appliances, pot lighting in the kitchen & updated bathrooms Additional highlights include a security system and a double car garage. The large semi-private backyard provides the perfect space for relaxing or entertaining. Ideal for young families or those looking to downsize, this home is just steps from James Hill Elementary. Close to shopping and transportation. Open House Sun Oct 12th 2-4pm. (id:60626)
Royal LePage Elite West
4 Brantwood Drive
Toronto, Ontario
Welcome to this spacious and versatile family home that truly has it all! Ideally situated close to hospitals, public transit, and key amenities, and is on an oversized lot. This property offers exceptional convenience for families and professionals alike. Featuring oversized bedrooms, including a primary suite with an en-suite bathroom, this home offers both comfort and functionality for growing families or multi-generational living. Upstairs, you'll find convenient second-storey laundry and ample closet space throughout, making organization a breeze. The main level boasts a bright, eat-in kitchen, separate dining room, and a large family room with a cozy wood-burning fireplace - perfect for entertaining or relaxing evenings in. Downstairs, two in-law suites with separate walk-out entrances provide exceptional flexibility for extended family and or guests. Enjoy parking for up to five cars and an enclosed carport fully operational with hydro, ideal for hobbyists or cold-weather comfort. With five washrooms, abundant storage, and sunlight streaming through every room, this home seamlessly blends warmth, practicality, and function. (id:60626)
Royal Heritage Realty Ltd.
57 Gwynne Avenue
Toronto, Ontario
Step onto Gwynne Avenue and you're in the beating heart of South Parkdale, where history and grit effortlessly mingles with creativity and culture. This street hums with character, Century old Victorian homes under the shade of massive trees, steps from Queen Street West cafes, vintage shops and late-night haunts that feel more like discoveries than destinations. Life here is lived on foot with a walk score of 97, morning coffee from a local roaster, evenings wandering to art shows or neighbourhood eateries that span every corner of the globe, weekends stretched out in Trinity Bellwoods or by the lake. This is Toronto at its finest - alive, unfiltered and made for walking. Built in 1880 and fully renovated for modern living, this end-unit townhouse feels more like a semi-detached, surrounded by neighbours who value the sense of community the street is known for. Inside, 3 bedrooms with an oversized primary overlooking a quiet tree-lined street, paired with two full bathrooms. The main floor pulls you in with its rhythm starting in a living room full of character into a sleek modern chefs kitchen with plenty of storage where the breakfast island begs for conversation over a glass of wine. From there it drifts into the dining room, patio door thrown open to a sun-filled east-facing deck where weekends feel more like vacations with food, friends and the kind of gatherings that turn into stories to remember! The basement was completely redone in 2021 with full underpinning and waterproofing, polished concrete floors, radiant heating, separate entrance, and kitchenette hookups, making it ideal as a bright one-bedroom income suite, home office or perfect family space. TTC at the doorstep makes your commute to downtown a breeze and 24/7 street permit parking is plentiful. With nothing left to do but move in, this home blends heritage character, privacy, and turn-key ease in one of Torontos most vibrant neighbourhoods. (id:60626)
Right At Home Realty
1143 Elk Street
Penticton, British Columbia
Welcome to this beautifully designed modern home in the sought-after Ridge Penticton development—where style meets functionality in every corner. The main residence features three spacious bedrooms and three bathrooms, crafted with comfort and design in mind. You'll find engineered white oak hardwood flooring throughout the main floor, while the luxurious ensuite bath is finished with matte porcelain tile. The chef-inspired kitchen boasts quartz countertops, custom cabinetry, and a premium Bosch appliance package, including a gas range, fridge, and dishwasher. Downstairs, a legal two-bedroom, one-bath suite offers privacy and potential rental income. It features quartz countertops, durable laminate flooring, matte porcelain tile in the bathroom, and a separate entrance with stair access from the street. The suite also includes its own Samsung appliance package—fridge, dishwasher, electric oven, washer, and dryer—and a generous 200+ square foot covered patio, ideal for outdoor living. The staircase to the lower level is fully carpeted and continues into the hallway and lower bedroom, providing a warm, cozy transition between levels. The two-car garage offers direct access into the home through a multi-functional space that combines a mudroom, laundry area, and pantry. Whether you're looking for a multi-generational home or an income-generating opportunity, this property delivers flexibility and sophistication in one of Penticton’s premier neighborhoods. (id:60626)
Royal LePage Locations West
165 Clonmore Drive
Toronto, Ontario
Fully renovated 4+2 bed, 4 bath home with over 3,000 sqft on a premium 27 x 178 foot lot in the sought after, family friendly neighbourhood of Birchcliffe! Step inside to sun-filled interiors, where expansive windows flood the home with natural light and highlight the gleaming hardwood floors throughout. The open concept living room and dining room is the ultimate setting for family and entertaining. The renovated gourmet kitchen is a chef's delight, featuring granite countertops, recessed lighting, built-in stainless steel appliances and a breakfast area with a walk-out to the backyard. Just across from the kitchen is a welcoming family room featuring a brick mantle fireplace and overlooking the backyard. The second level boasts a renovated primary retreat with a lavish 5-piece ensuite featuring porcelain floors, glass shower, soaker tub with jets and oversized vanity along with a large walk-in closet. Three additional generous sized bedrooms and a newly renovated 4-piece family bathroom are also on the upper level. The basement features a separate entrance allowing for income potential and it is complete with an eat-in kitchen that has a tremendous amount of cabinets and stainless steel appliances, 2 additional bedrooms, a home office, a large storage room with cantina and laundry room! The deep lot highlights a massive interlocked driveway, a large deck in the backyard, a garden shed & a fully interlocked backyard perfect for outdoor get togethers and enjoying the four seasons. The Beach & boardwalk are just a 5-minute drive away. Located in Blantyre Public School & Malvern CI catchments, with convenient commuting via TTC. Experience Toronto's unique lifestyle with easy access to forested hiking trails, golf courses, vibrant shopping, dining, easy access to highways, GO Train and 15 minutes commute to Downtown. Don't miss out on the opportunity to make this gem your new home! (id:60626)
Royal LePage Signature Realty
97 Manley Drive
Belleville, Ontario
A private waterfront sanctuary on the Bay of Quinte.Tucked within a quiet, protected cove, this extraordinary property offers over 350 feet of shoreline and 5.87 acres of natural beauty - 4.1 acres of bay bed and 1.7 acres of land - where lakefront living unfolds in its most refined form. Launch your boat, kayak, or paddleboard from the 44-ft dock, and spend your days immersed in world-class fishing, boating, and water sports.Completely reimagined and expanded in 2015, this home was transformed into a modern retreat that blends sophistication with comfort. The chef's kitchen is a true centrepiece, featuring custom maple cabinetry, an oversized island with Jenn-Air cooktop and grill, dual wine fridges, a prep sink, and a dedicated bar. The open-concept design showcases panoramic south-facing views through a wall of windows, flooding the living spaces with natural light and endless water vistas.The 7-piece spa-inspired bathroom offers an indulgent escape with heated floors, while the heated four-car garage adds both function and luxury. Step outside to the 48-ft, two-level composite deck with glass railings, an entertainer's dream overlooking meticulously landscaped grounds, perennial gardens, a firepit, and a peaceful pond. At the water's edge, a heated, insulated outbuilding with bar and covered deck offers effortless potential as a guest bunkie or studio. Additional features include Bell Fibe Internet, reverse osmosis, in-ground sprinklers, invisible fencing, propane BBQ hookup, and a private boat launch. A turnkey package is available, complete with furniture, dcor, and recreational accessories for an effortless move into this one-of-a-kind waterfront lifestyle. (id:60626)
Royal LePage Proalliance Realty
67 Pineforest Place
Markham, Ontario
Welcome to this stunning and value-packed detached home located in the highly sought-after Wismer Community. This spacious 4+1 bedroom residence features a two-car garage and is situated on a quiet, kid-friendly street with no sidewalks, offering both safety and tranquility. This beautifully maintained home with the Original Owner boasts 9-foot ceilings, fresh paint throughout the first and second floors, and elegant hardwood flooring. The modern kitchen is equipped with quartz countertops, a stylish backsplash, and a convenient eating island, perfect for family gatherings and entertaining. The professionally finished basement includes a bedroom with an en-suite bathroom, providing additional space for guests or family members. The backyard is meticulously landscaped with interlock patio stones and a charming gazebo set, creating an ideal environment for outdoor relaxation and social occasions.Located within the top-ranking Bur Oak Secondary School zone (ranked 11th among 746 schools), this home offers excellent educational opportunities. Recent upgrades include a new roof (2023), quartz kitchen countertops (2024), the addition of a gazebo (2024), and hardwood flooring on the second floor (2025).With quick access to Highways 407 and 404, this property presents an exceptional opportunity for comfortable family living in a highly desirable community. Don't miss out on this fantastic home! Close to Markville Mall, Centennial GO, TTC accesible, Angus Glen Community Centre (id:60626)
First Class Realty Inc.
2512 Fraser Street
Vancouver, British Columbia
This beautifully finished AIR CONDITIONED end-unit townhome spans four levels and boasts elegant Carrara polished backsplash, quartz countertops, and high-quality appliances. Enjoy a spacious deck off the kitchen, perfect for hosting gatherings. Public transit is right at your doorstep in the vibrant Mount Pleasant neighbourhood, you'll be close to excellent dining options, schools, shopping centres, and parks. (id:60626)
Oakwyn Realty Ltd.
701 5850 Balsam Street
Vancouver, British Columbia
Freshly Painted and New Carpets. Spacious Kerrisdale Condo Ready to Move In! Presenting Unit 701 at The Claridge: a substantial 1644 square ft residence featuring 2 bedrooms, a versatile den, and 2 full bathrooms and 1 powder room. Benefit from the convenience of 2 parking stalls and a dedicated storage locker. With only two suites per floor, this is a unique opportunity to create your perfect Vancouver home. Bring your renovation ideas and transform this space! Meas. Approx. Buyer to verify if deemed important. Showing by Appointment. (id:60626)
Royal LePage Westside
12453 219 Street
Maple Ridge, British Columbia
Beautifully UPDATED family home offering 5 bedrooms and 3 bathrooms with a bright open layout, an abundance of natural light, and sweeping mountain views from the main living areas. PRIDE OF OWNERSHIP shows throughout with fresh interior paint, newer composite decks ideal for outdoor entertaining, eco paved driveway, central air conditioning, newer appliances, and an Polyaspartic finished double garage. The flexible floor plan includes a bright and well appointed 1 bedroom suite that provides an excellent mortgage helper or extended family space. Enjoy a calm and private backyard setting, ample parking, and a convenient location close to both school catchments, parks, transit, shopping, and everyday amenities. A warm, inviting, and move in ready home in a sought after neighbourhood. (id:60626)
RE/MAX 2000 Realty
18460 74 Avenue
Surrey, British Columbia
Attention Investors/Developers! This lot is almost 1/4 acre in West Clayton. NCP slated for townhouses residential (22+5 bonus). Sought after property located by new high school (Salish Secondary) and elementary school (Regent Road) in a fast GROWING CLAYTON CORRIDOR NEIGHBOURHOOD EXPANSION! SERVICES AT LOT LINE! Ready to develop or hold for assembly with willing neighbours. (id:60626)
Sutton Group-West Coast Realty (Surrey/24)

