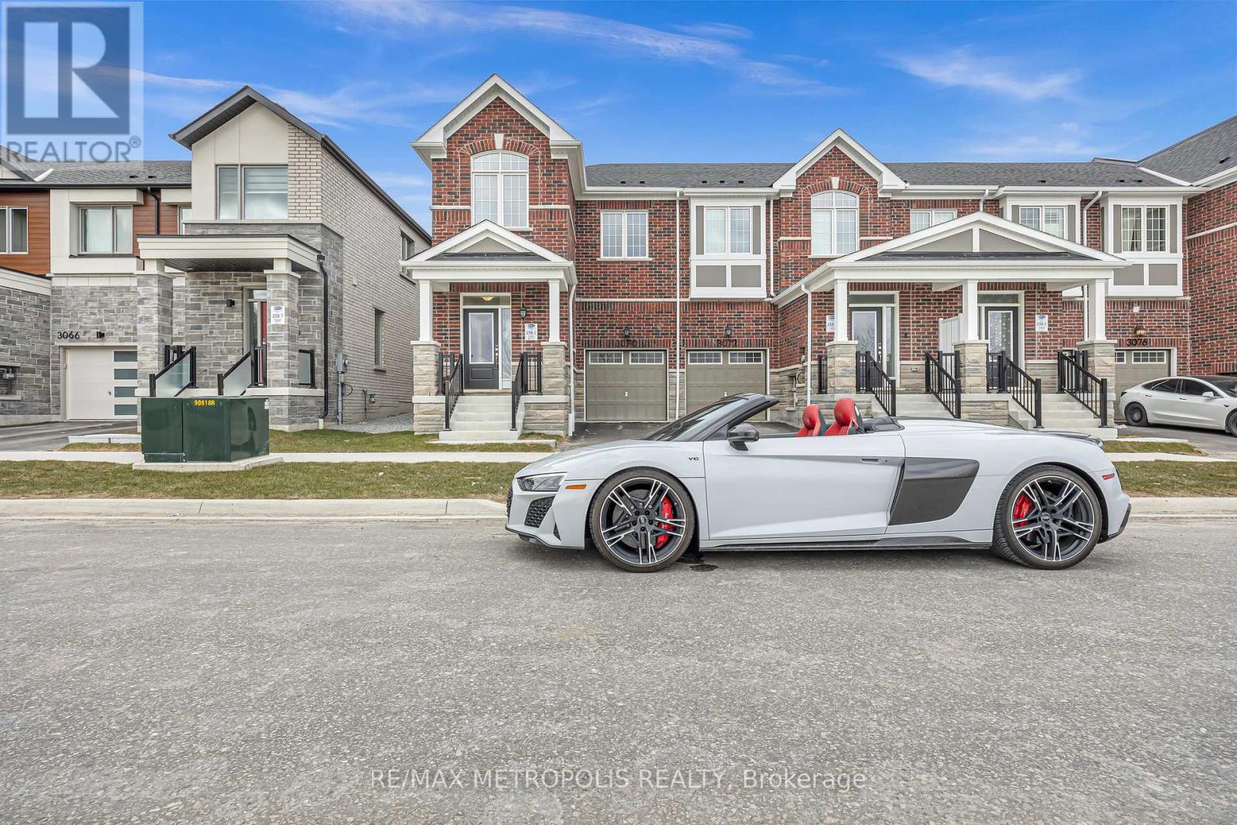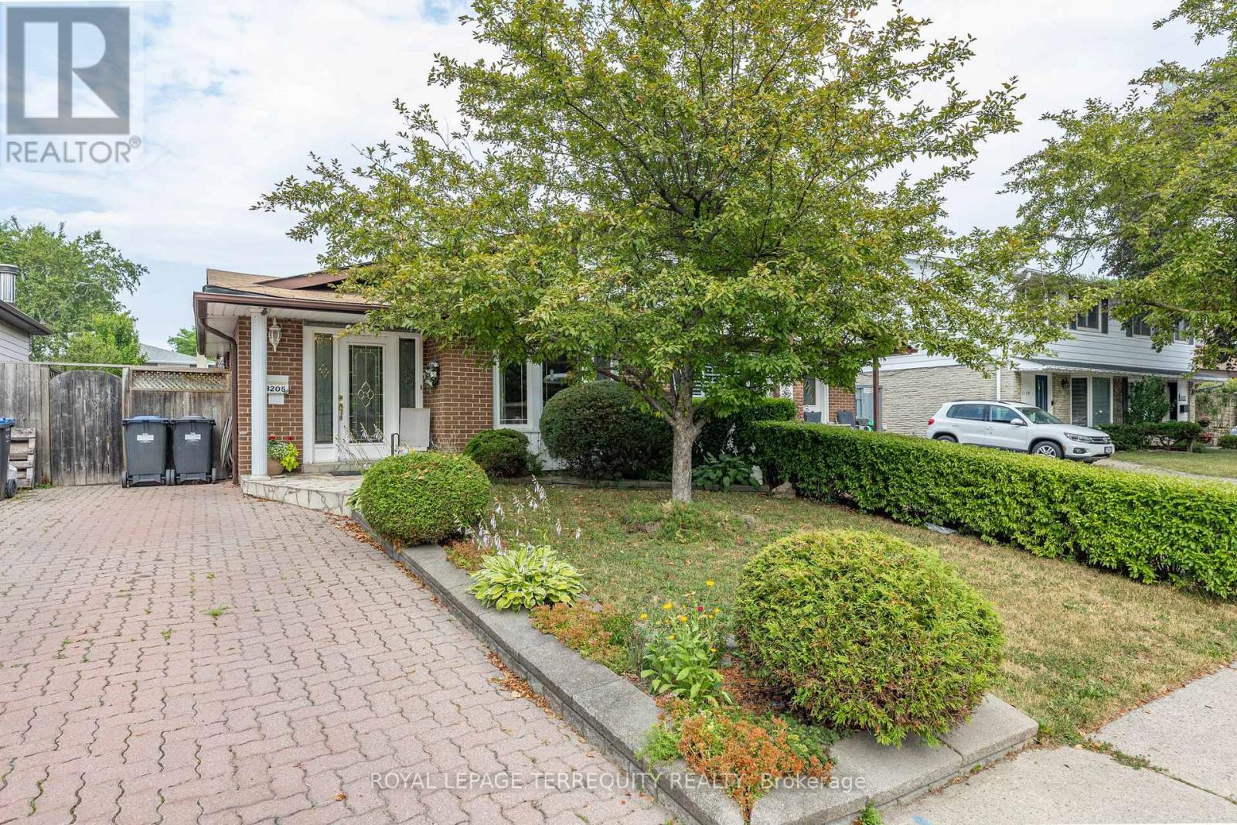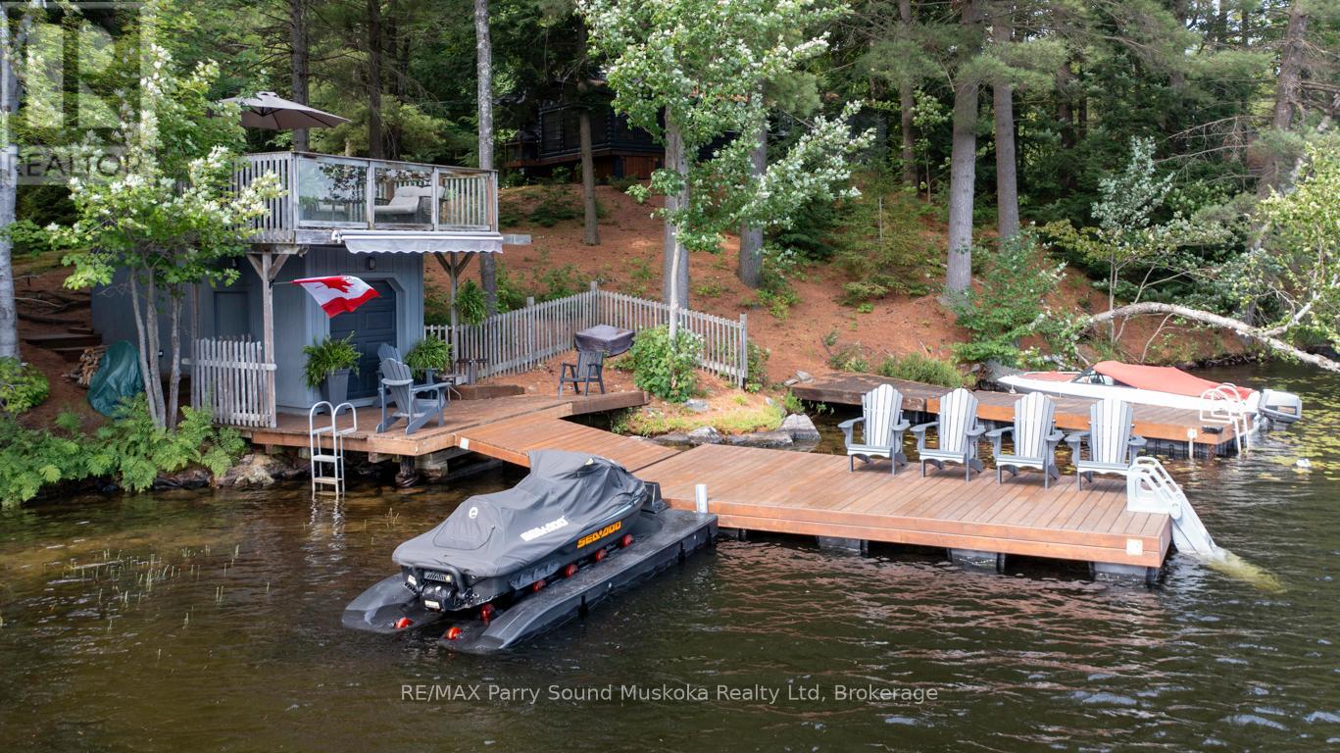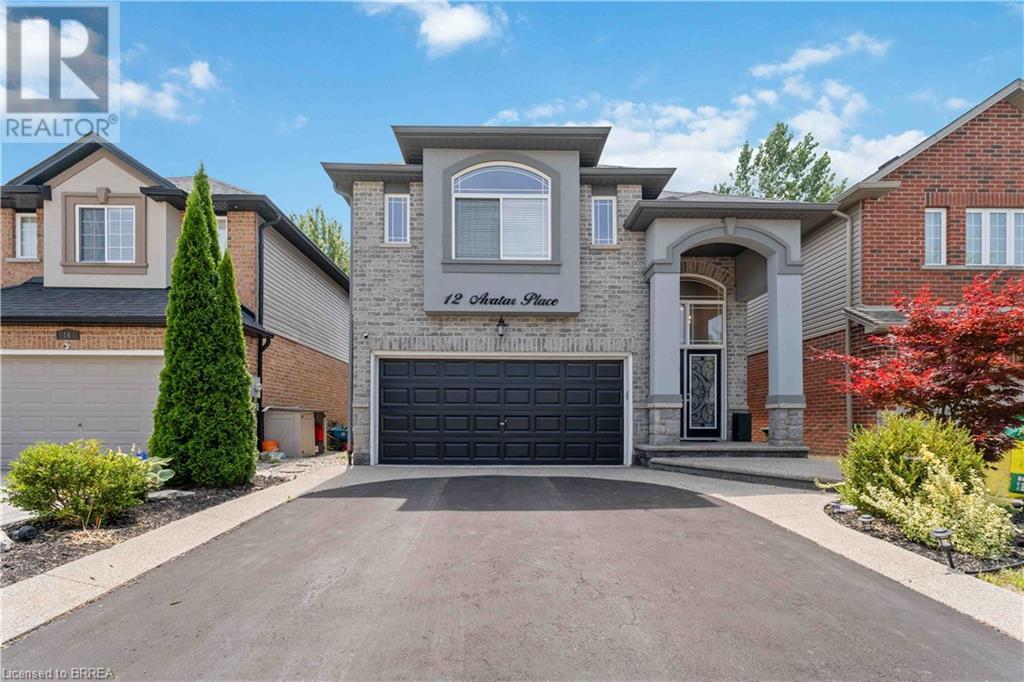460 Eaglecrest Dr
Qualicum Beach, British Columbia
Nestled in the coveted area of Eaglecrest, just a skip down to the sandy, swimmable beach, this sprawling 2312sf rancher, on .25ac is filled with light, inviting ambience and spacious interiors. The appealing layout starts with an entry path past established gardens to a generous skylit foyer. Once inside, the traditional living/dining room, with pretty bay window and natural gas fireplace (2019) invites you to enjoy two seating areas, perfect for a library at one end. From here, explore the heart of the home which is the open-concept kitchen, dining, family room with another Valor gas fireplace (2022), 4 skylights, large windows and slider overlooking the SW facing mature gardens and sizable patio. There are 2 Primary BR suites (one with walk-in) and two additional guest bedrooms/office/craft room – you choose! Perfect layout for a mother-in-law, teenager or foreign student. Highlights are the 4yr roof/skylights, spacious rooms, attractive updates, abundant light throughout, 2 HW tanks & exquisite grounds and location. Privacy abounds with huge Rhodos, a selection of signature trees and “Groot” who takes command in the corner shade garden. A helpful garden shed and single garage with extra RV/boat parking round out the picture. With no neighbour to the North and the golf course to the West, you feel as if you are in your own private park. It is an easy outing to the Town of Qualicum Beach either by car or biking trails, just moments to the features such as restaurants, quaint shops, the park, pool and tennis courts. The Saturday Farmer’s Market can be a weekly experience! Come and view this charming home in the desirable community of Eaglecrest! Be quick on this one! (id:60626)
Royal LePage Parksville-Qualicum Beach Realty (Pk)
3070 Sideline 16
Pickering, Ontario
Experience Elevated Living in Pickering's Sought-After Seaton Whitevale Neighbourhood with this brand-new, spacious 4+1 bed, 3-bath end-unit corner townhome built by reputable Mattamy Homes, offering 1,865 sq ft of premium upgraded finishes, a modern open-concept design, and soaring 9-ft smooth ceilings. Includes $20,000 in upgrades (list available on MLS or by request). Perfectly nestled in a peaceful, nature-rich setting with scenic parks, trails, and ponds with no front neighbors and an unobstructed view of open fields and clear skies. Just minutes from Hwy 401, 407, and the GO Train for easy commuting. This sun-filled end unit blends luxury, space, and convenience. Ideal for families or professionals looking for a turnkey home in a thriving community. Please Note: Some Images Have Been Virtually Staged For Illustrative Purposes. (id:60626)
RE/MAX West Realty Inc.
4202 - 1928 Lake Shore Boulevard W
Toronto, Ontario
Extraordinary LNE-W Plan. 2 Bedrooms + Den. One of a Kind. with giant views of High Park and Grenadier Pond, Expansive North Park and East Views. 956 sqft, 2 Full Baths, 2 Terraces . Architecturally Stunning & Meticulous Built Quality by Award Winning Builder. Expansive 18 feet wide Balcony and private Loggia as well, 135 sqft!. Mirabella WEST Tower is right at Lake Ontario ! This Suite is Upgraded by Builder with $39,487.00 of Upgraded Finishes and Electrical Extras throughout.9 ft Ceilings and full of light. Sought after layout. Mirabella Condominiums has 10,000 sqft. of Indoor Amenities Exclusive to each tower, +18,000 sqft. of shared Landscaped Outdoor Areas +BBQs & Dining/Lounge. Sought after HIGHPARK/SWANSEA Neighbourhood. Minutes to, Roncesvalles, Bloor West Village, High Park, TTC & quick access to all Highways, 15min to Airport. Miles of Walking/Biking on Martin Goodman Trail & The Beach are at your front door! World-class Central Park Style Towers, Indoor Pool (SOUTH Lake View),Saunas, Expansive Party Rm w/Catering Kitchen, Gym(Park View) Library ,Yoga Studio, Children's Play Area, 2 Guest Suites per tower, 24- hr Concierge. Other is wide balcony. Pristine Layout- Rare LNE-W Plan. High park Panoramic North West & North East views from balcony. 1 Prk & 1 Lcker Incl. (id:60626)
Sutton Group Quantum Realty Inc.
Royal LePage Terrequity Realty
3205 Gwendale Crescent
Mississauga, Ontario
Solid three- level back-split house nestled in one of the Mississauga's most prestigious family-oriented communities! Featuring three spacious bedrooms, bright and expansive Living/Dinning area with bay window, eat-in kitchen with ample cupboard space and walk-out to the side yard. Two renovated bathroom. Hardwood floor in the living/dining room, Parquet floors in the bedrooms. Spacious Family Room with Den and cozy Fireplace. Large private fully fanced backyard surrounded by mature trees. Cantina with Walkout to outside staircase, shed, stone, interlocking Patio, Side yard and Driveway. Located just minutes from Square One Shopping Centre and close to the upcoming Hurontario LRT, with quick access to highways, top-rated schools, shopping and place of worship. (id:60626)
Royal LePage Terrequity Realty
505 - 150 Logan Avenue
Toronto, Ontario
BRAND NEW DIRECT FROM BUILDER - *5% GST REBATE FOR ELIGIBLE PURCHASERS* Charming two bedroom heritage hard loft in the renowned Wonder Condos. Spread over 910sq ft, one of the few hard loft opportunities in Toronto with Tarion Warranty. Boasting South facing views. Exposed steel beams and brickwork throughout tell the tale of the buildings storied past. This former bread factory, includes all modern amenities such as hybrid working stations, fitness centre, and a spacious rooftop terrace. (id:60626)
Century 21 Atria Realty Inc.
4873 Laurel Avenue
Sechelt, British Columbia
Welcome to your own coastal retreat, set on nearly half an acre of treed and beautifully landscaped grounds. This bright and airy 2-bedroom + office home offers partial ocean views with potential to enhance. Enjoy over 400 sq.ft. of sun-drenched, south-facing deck-perfect for morning coffee or evening gatherings-plus a covered patio below for year-round outdoor living. Inside, the open-concept layout features newer modern windows, sleek updated appliances, and a new tankless hot water on demand system. The backyard is a private haven, complete with terraced gardens, fruit trees, and a tranquil water feature. An EV charger is ready in the carport, and convenient rear-lane access offers exciting possibilities-whether you are envisioning a workshop, studio, or expanded garden oasis. (id:60626)
Sotheby's International Realty Canada
205 - 90 Park Lawn Road
Toronto, Ontario
Welcome to the Iconic South Beach Condominiums in the much sought after Humber Bay Shores Community! Stunning finishes throughout this unit features 1036 sqft of sun filled luxury living! No Expense spared with hardwood flooring throughout and floor to ceiling windows. Modern functional kitchen with large centre island for hosting with a new stainless steel fridge, microwave, stove and b/i wine fridge. Bright living space with automated blinds walking out to a large 242 sqft L shaped balcony with upgraded balcony tile floors perfect for entertaining! Primary bedroom includes large walk in closet, a 3pc ensuite equipped with a steam shower! Den has a sliding door perfect for a study or 3rd bedroom. One of a kind building with close to 30,000 sqft of luxury amenities such as outdoor and indoor pool, large fitness facility, basketball court, theatre, lounge, library, sauna/steam, hot tub, party room and much more! Perfectly situated steps from the lake, restaurants, public transit and entertainment. (id:60626)
Cityview Realty Inc.
3 Post Lane
Seguin, Ontario
OTTER LAKE 4 SEASON GEM! Prime South Exposure, 121 ft Natural Shoreline, Deep water dockage, Sandy base entry for young ones, DESIRABLE BOAT HOUSE at WATER'S EDGE, Features top deck overlooking water, Cantilevered lakeside decking & dockage, 2nd dock for extra boats, Immaculate, Upgraded year round retreat; 2 bedrooms + Ideal sunroom featuring Weatherall Windows, 3rd bedroom guest bunkie, New bright kitchen '23 w/Stainless appliances, New 3 pc bath w/updated plumbing & electrical, New laundry, Easy care Lifeproof laminate flooring, Bright Shiplap walls throughout cottage, Upgraded Spray foam insulated perimeter walls under cottage '24, Cottage exterior professional stained '25, Idyllic Natural treed setting with easy access to water's edge, Private road can be kept open Year Round for a nominal fee, Preferred Otter offers miles of Boating Enjoyment, Great swimming, Ideal for water sports, Full service 'Otter Lake Marina', 'Resort Tappattoo', Access into Little Otter Lake to enjoy Foley Matheson Sandy Beach, Park & Dockage, Just 20 mins to Parry Sound, Easy access to Hwy 400 & the GTA! COTTAGE LIFE BEGINS HERE! (id:60626)
RE/MAX Parry Sound Muskoka Realty Ltd
12 Avatar Place
Hamilton, Ontario
Welcome to 12 Avatar Place, an exceptional family home tucked away on a quiet, highly sought-after court in one of Hamilton’s most desirable neighborhoods. With impressive curb appeal featuring updated stucco, artisan masonry, and sleek exposed aggregate concrete, this home offers the perfect blend of style, comfort, and function. Step inside to a spacious open-concept layout designed for modern living. The main floor is bright and welcoming, offering a cozy living area, a gourmet kitchen with high-end stainless steel appliances, a convenient eat-up counter, and direct walk-outs to the backyard deck and attached garage. Enjoy the ease of main floor laundry and thoughtful flow throughout the space—ideal for both daily life and entertaining. Upstairs, the oversized primary suite is a true retreat with a large walk-in closet and private ensuite bath. Three additional generously sized bedrooms offer ample closet space and room for the whole family to thrive. The unfinished basement includes rough-in plumbing for a future bathroom, providing a blank canvas to create your ideal space—whether a home gym, theatre, or in-law suite. Enjoy outdoor living in the fully fenced backyard with a deck, perfect for summer BBQs or peaceful evenings under the stars. (id:60626)
RE/MAX Twin City Realty Inc
RE/MAX Twin City Realty Inc.
1255 Stonemount Place
Squamish, British Columbia
Welcome to your new home! This beautifully updated 2-bedroom, 2-bathroom townhome offers everything you've been searching for - and more. The fully renovated kitchen features new cabinetry, countertops, and modern finished that brighten the entire space. New flooring runs throughout the home, complemented by sleek pot lights on the main floor that elevate both style and ambiance. Enjoy peek-a-boo mountain views from the primary bedroom, and stunning, sought-after views of the Chief from the secondary bedroom. The spacious tandem garage has been thoughtfully outfitted with a custom workshop, which can easily be converted into a home office or flex space to suit your needs. And don't miss the private back patio complete with its own green space - perfect for relaxing or entertaining. (id:60626)
Royal LePage Black Tusk Realty
2 Cranridge Heights Se
Calgary, Alberta
Beautiful bi-level with a TRIPLE attached garage on a corner lot in Cranston. Pond views, close to schools, shopping & within walking distance to the Scenic Ridge. This this 1681 sq ft bi-level home is in immaculate condition with $25,000 in recent improvements, including LED lighting, new refrigerator & hood fan in the kitchen, drapes, interior and exterior painting, & epoxy in the garage & mechanical room. The entrance is highlighted with a high ceiling foyer that invites you into the home, illuminated stairs light the way to the main floor or the fully finished basement. The dining room is a large space, perfect for hosting dinners, with a full den/office across the hall. The large open kitchen features white glass cabinetry, a large corner pantry, lots of storage and ample space on the granite counter and island for preparing meals. The spacious living room and breakfast nook are separated by a 3-sided glass fireplace and large mantle, with the back deck and garden are accessed through the breakfast nook leading to a beautifully landscaped garden, with in-ground sprinklers. The primary bedroom is located on the main floor with a large walk-in closet and ensuite with two vanities, a soaker tub, and a tile and glass enclosed shower, and a separate water closet with a bidet. The fully finished basement offers a large recreation space, with two additional large bedrooms and huge bathroom with dual vanity, jetted soaker tub and a steam shower!. The basement is kept cozy with in-floor heating and a second gas fireplace. Attached triple garage had the floor recently refinished and is an ideal space for a car-lover or a workshop for your hobbies!, in-floor heating, central vac, wash tub, built in speakers and tons of space! Call your realtor and book your showing today!! Realtors read notes! (id:60626)
Century 21 Bamber Realty Ltd.
165 Nolanhurst Way Nw
Calgary, Alberta
This exquisite 3-storey single-family home is nestled in the desirable Nolan Hill community. It features 3 bedrooms on the second floor and a spacious master suite with an ensuite bathroom on the third floor, totaling 4 bedrooms and 4 bathrooms. The basement is generously sized, offering ample space for storage or additional living areas. The home also includes an attached double garage and spans an impressive 2,849 square feet. A large playground directly in front of the house provides endless entertainment for children, making it an ideal family residence. The property is situated on a quiet street with an east-facing front, ensuring plenty of natural light. The Roof and Siding are newly replaced recently. Its prime location offers easy access to parks, schools, shopping centers, and the convenience of Stoney Trail. This is a rare opportunity to own a move-in-ready home that offers built-in flexibility to suit your lifestyle. Don't miss the chance to book your private showing today! (id:60626)
Skyrock
















