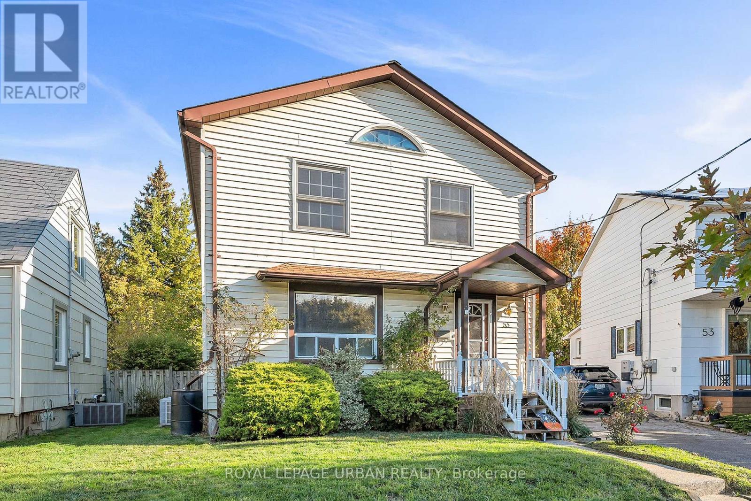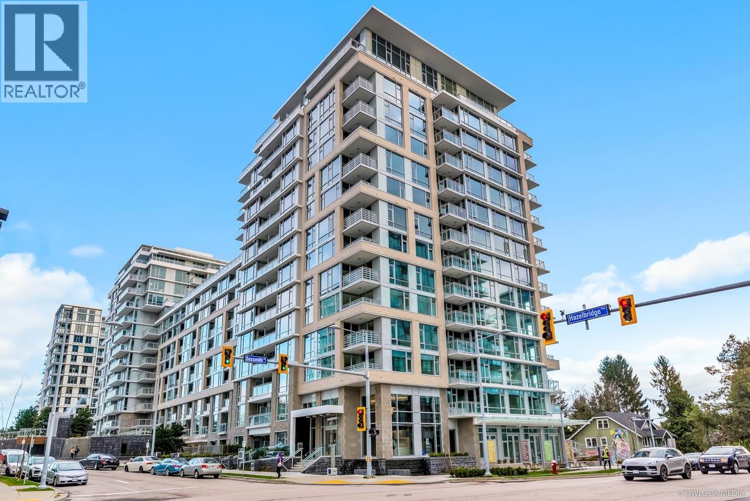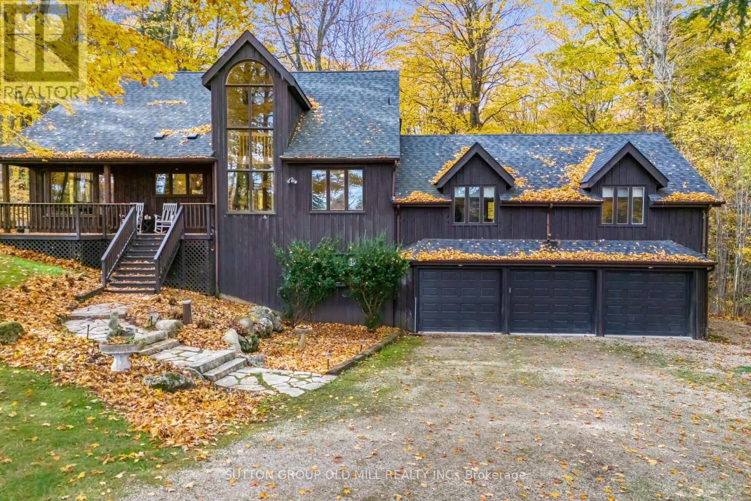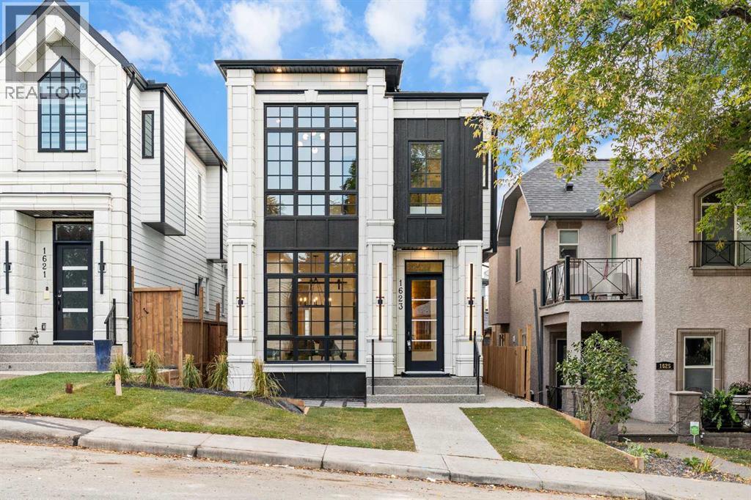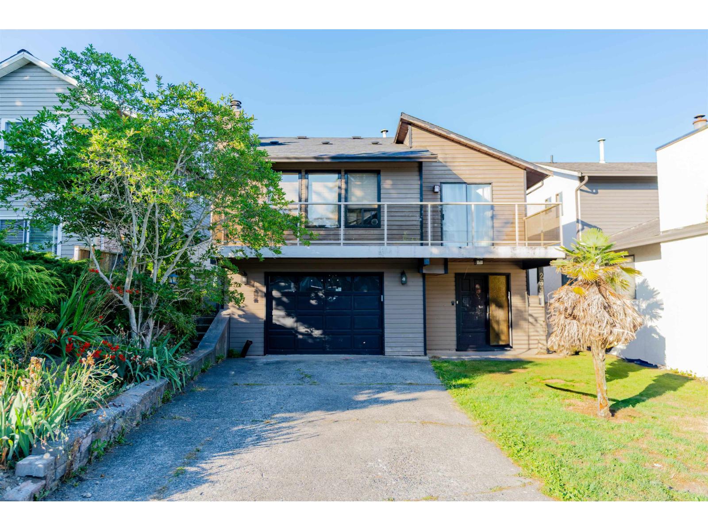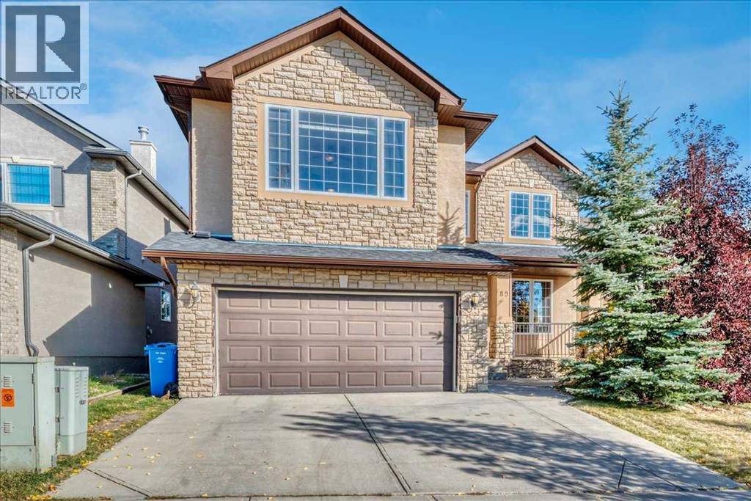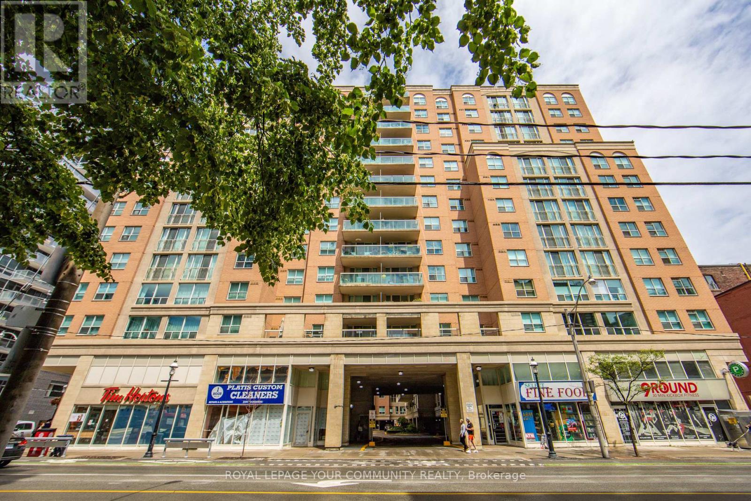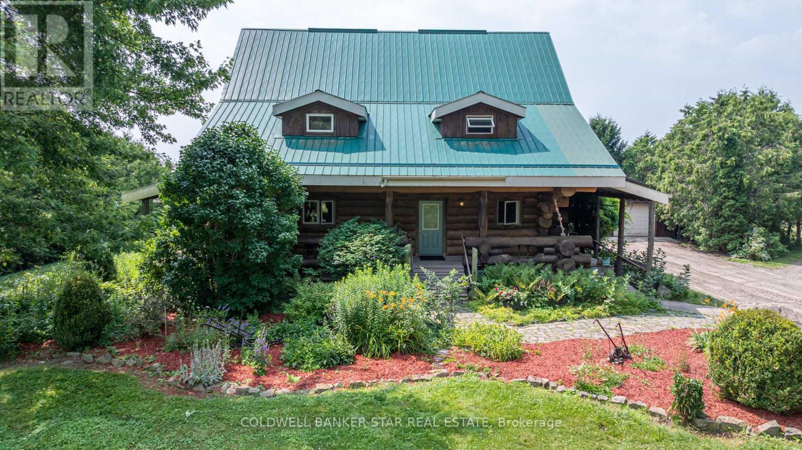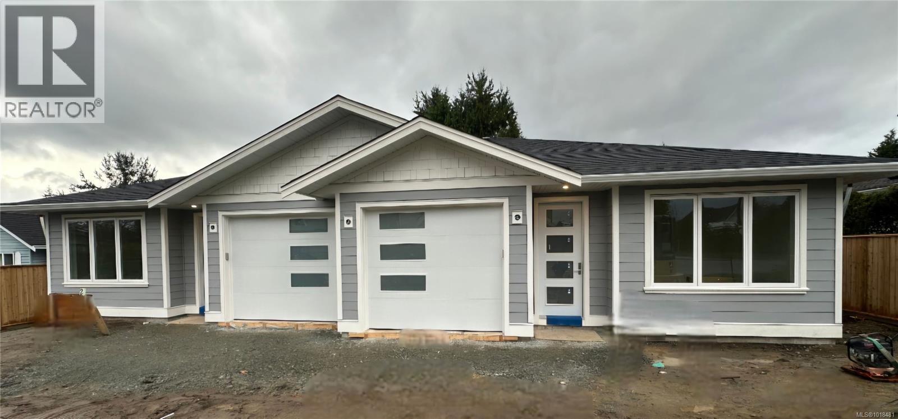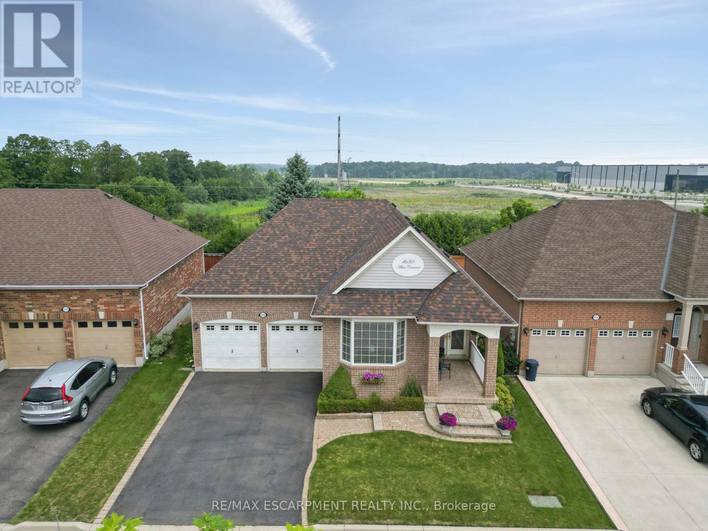55 Merritt Road
Toronto, Ontario
This Spacious Family Home Sits On One Of The Largest Lots In The Area, Located At The End Of AQuiet Cul-de-sac In A The Welcoming, Family-friendly Community Of Topham Park. ThePossibilities Here Are Endless! Step Inside To A Main Floor That Flows Effortlessly From TheCozy Family Room And Convenient Washroom To A Large Kitchen At The Back Of The House - IdealFor Family Meals And Entertaining. Upstairs, You'll Find Four Generously Sized Bedrooms,Including A Comfortable Master Suite, Along With A Full Bathroom Ready To Handle Busy MorningRoutines. The Finished Basement Adds Even More Versatility, Featuring A Fifth Bedroom, ASpacious Rec Room, Another Full Bathroom, And Ample Storage For Toys, Seasonal Items, And More.Step Out The Back Door And Into Your Dream-sized Backyard - Perfect For Kids, Pets, Gardening,Or Summer Entertaining. The Detached Garage Offers Even More Potential, Whether As A Workshop,Studio, Summer Car Storage, Or Casual Hangout Space. Ideal For A Large Or Growing Family, ThisHome Also Offers The Potential For A Basement Income Unit - A Feature That Adds IncredibleValue And Flexibility. Topham Park Offers Exceptional Amenities Including Three Ball Diamonds,Two Lit Tennis Courts, A Wading Pool, A Clubhouse, And A Great Children's Playground -Everything You Need For An Active Lifestyle Right In Your Neighbourhood. Whether You're HostingGatherings Or Managing Busy Family Life, 55 Merritt Has The Space And Charm To Accommodate ItAll. (id:60626)
Royal LePage Urban Realty
507 Drummond Road
Mississippi Mills, Ontario
Down a peaceful, tree-lined driveway awaits this beautifully preserved brick farmhouse tucked away on 100 acres of privacy & pastoral beauty. Perfectly blending heritage character with thoughtful updates, this 4-bedroom, 2.5-bath home exudes warmth, charm, & craftsmanship at every turn. The inviting main floor features a spacious, eat-in kitchen complete with stunning custom cherry cabinetry, granite counter tops & a Findlay foundry stove that serves as the true focal point of the room. A cozy family room overlooks the backyard & includes a wood-burning fireplace & direct access to the 66' deep attached garage which includes a poured floor, workshop area, & loft storage. The main level also offers a large dining room, formal living room, a convenient full bathroom with shower, & a den, ideal for a home office or quiet retreat. Upstairs, you'll find four generous bedrooms, each filled with natural light & character. The primary suite features an ensuite with an air- jet tub, while the additional 4-piece bath offers both a clawfoot tub & a separate shower. A dedicated laundry room & access to a third storey attic space, waiting to be transformed. This home is rich in detail, with high ceilings, original pine floors, transom windows above interior doors, intricate moldings that honour its heritage & authentic fixtures showcasing its timeless beauty. Outside, you'll find a large barn, well-fenced pastures, & serene meadow views. Centrally located just minutes to Carleton Place and Almonte, this property offers the best of country living with easy access to town amenities. Whether you're seeking a family homestead, a hobby farm, or simply a private country retreat, this rare offering provides endless possibilities. (id:60626)
RE/MAX Affiliates Realty Ltd.
507 Drummond Road
Mississippi Mills, Ontario
Down a peaceful, tree-lined driveway awaits this beautifully preserved brick farmhouse tucked away on 100 acres of privacy & pastoral beauty. Perfectly blending heritage character with thoughtful updates, this 4-bedroom, 2.5-bath home exudes warmth, charm, & craftsmanship at every turn. The inviting main floor features a spacious, eat-in kitchen complete with stunning custom cherry cabinetry, granite counter tops & a Findlay foundry stove that serves as the true focal point of the room. A cozy family room overlooks the backyard & includes a wood-burning fireplace & direct access to the 66' deep attached garage which includes a poured floor, workshop area, & loft storage. The main level also offers a large dining room, formal living room, a convenient full bathroom with shower, & a den, ideal for a home office or quiet retreat. Upstairs, you'll find four generous bedrooms, each filled with natural light & character. The primary suite features an ensuite with an air- jet tub, while the additional 4-piece bath offers both a clawfoot tub & a separate shower. A dedicated laundry room & access to a third storey attic space, waiting to be transformed. This home is rich in detail, with high ceilings, original pine floors, transom windows above interior doors, intricate moldings that honour its heritage & authentic fixtures showcasing its timeless beauty. Outside, you'll find a large barn, well-fenced pastures, & serene meadow views. Centrally located just minutes to Carleton Place and Almonte, this property offers the best of country living with easy access to town amenities. Whether you're seeking a family homestead, a hobby farm, or simply a private country retreat, this rare offering provides endless possibilities. (id:60626)
RE/MAX Affiliates Realty Ltd.
1803 8800 Hazelbridge Way
Richmond, British Columbia
Welcome to the luxurious Concord Gardens South Estates in the heart of Richmond. This spacious 1,107 sq.ft corner unit features a functional open layout with 3 well-sized Bedrooms, thoughtfully positioned apart from each other for maximum privacy, Bosch SS appliances, floor-to-ceiling windows, and AC for heating and cooling. 1 locker and parking included. One of its most remarkable highlights is the expansive 449 sq. ft. balcony, offering breathtaking 90-degree views of the mountains and the entire city skyline. Diamond Clubhouse provides resort-style amenities, including a gym, indoor pool, sauna, steam room & hot tub, badminton court, and much more. Convenient lifestyle, only a few minutes distance to the new Capstan Skytrain Station, T& T Supermarket,Canadian Tires, Costco,etc.Must See! (id:60626)
RE/MAX Westcoast
30 Big Tree Circle
Mulmur, Ontario
Your Private Forest Retreat Awaits! Nestled among towering hardwoods on a quiet cul-de-sac in an exclusive estate subdivision, this stunning 4,200 sq. ft. multi-level contemporary chalet offers the perfect balance of nature, luxury, and comfort. Just minutes from Mansfield Ski Club and the Mansfield Outdoor Centre, this spacious retreat is designed for family fun and year-round enjoyment. Step inside the classic open-concept A-frame great room, featuring cathedral ceilings, a 30' x 20' living space with a cozy fireplace, and expansive windows that frame enchanting forest views. The chef's kitchen boasts a center island with breakfast bar, built-in appliances, ceramic floors, and warm pine cabinetry, creating an inviting space for entertaining and everyday living. There's truly something for everyone here - gather for movie nights in one of two family rooms, unwind in the outdoor hot tub or sauna, enjoy friendly competition at the horseshoe pit or cozy up by the fire pit under the stars. The property also features a 6-car, 3-bay garage with a drive-through bay, a large workshop/boot room, and parking for 10+ vehicles. With propane cooktop and BBQ hook-up, wood stove, and propane stove, this home blends rustic charm with modern convenience. Whether you're hosting a crowd or enjoying a peaceful weekend escape, this home offers breathtaking forest views from every room and an unparalleled sense of privacy. Only one hour from Toronto, yet a world away from the ordinary - discover your family's next chapter in this extraordinary Mansfield retreat! (id:60626)
Sutton Group Old Mill Realty Inc.
1623 21 Avenue Nw
Calgary, Alberta
Move in today at this luxurious, functional and spacious detached infill, nestled in the desirable community of Capitol Hill. Built by the award-winning ACE HOMES, this home sits on an impressive 27.5-foot WIDE LOT, offering over 3,000 SQFT of developed space that combines contemporary design with thoughtful details. With a total of 5 BEDROOMS, this home is ideal for families, multi-generational living, or those looking for rental potential. The layout includes 3 bedrooms upstairs and a 2-bedroom LEGAL BASEMENT SUITE with its own entrance. The main floor is designed for both elegance and convenience, featuring a dedicated dining room, a POCKET OFFICE, a walk-in BUTLERS PANTRY with a prep sink and beverage fridge, and a SOUTH-FACING LIVING ROOM that fills the space with natural light. A spacious mudroom and powder room add to the home's functionality. Upstairs, you’ll find a large primary suite with a VAULTED CEILING, a custom COFFEE BAR, and a 5-piece ensuite with upscale finishings. Two additional bedrooms, each with tray ceiling details and their own 3-PIECE ENSUITE, provide a perfect balance of privacy and comfort for family members or guests.The legal basement suite, with separate mechanical room access, is fully equipped with a modern kitchen, including a fridge, dishwasher, OTR microwave, and range, along with IN-SUITE LAUNDRY. The basement’s two bedrooms share a full bath, creating an ideal setup for extended family or rental income. Throughout the home, custom built-ins, quartz countertops, and a stainless steel appliance package elevate the level of quality. There’s also rough-in for air conditioning and steam shower, ensuring convenience in every detail. Located just minutes from downtown Calgary, Capitol Hill offers the perfect blend of residential charm and urban convenience. This community is known for its lush green spaces like Confederation Park, which is ideal for family outings, trails, and golfing. With nearby access to SAIT, the University of Calg ary, and North Hill Shopping Centre, residents enjoy a range of educational, shopping, and dining options. Capitol Hill’s proximity to major transit routes also makes commuting a breeze, while local cafes, markets, and eateries make it a vibrant neighbourhood that retains a warm, close-knit feel. Don’t miss your chance to make personalized selections and tailor finishes to your style, as this stunning home is still under construction. Schedule a viewing today and explore the exceptional lifestyle Capitol Hill has to offer! (id:60626)
RE/MAX House Of Real Estate
2337 Wakefield Drive
Langley, British Columbia
Welcome to one of Willoughby Heights' most sought-after family neighborhoods! This updated 5-bedroom, 2.5-bath home is a block from Langley Meadows Elementary and 2 blocks from the future SkyTrain station. Minutes to Willow brook Mall, Costco, and more. Upstairs offers 3 bedrooms, 2baths, a bright living room with vaulted ceilings and wood-burning fireplace, plus a modern white kitchen with quartz counters, subway tile, and stainless steel appliances. Enjoy the large sunny front deck and private, fully fenced backyard perfect for entertaining. Downstairs features a 2-bedroom,1-bath in-law or mortgage-helper suite with separate entry and full kitchen. Recent updates include new paint, laminate flooring and new appliances. Open house 8th November 2-4 pm! (id:60626)
RE/MAX Performance Realty
89 Springborough Boulevard Sw
Calgary, Alberta
Executive Home in Springbank Hill | Mountain Views | Walkout BasementWelcome to this stunning executive residence in sought-after Springbank Hill, offering near about 4,000 sq. ft. of beautifully upgraded living space. This elegant two-storey home features 9’ ceilings and gleaming hardwood floors throughout the main level, where a spacious living room with a gas fireplace flows seamlessly into the formal dining area — perfect for entertaining.The chef-inspired kitchen is equipped with granite countertops, stainless steel appliances, a large central island, and a sunlit breakfast nook with access to the balcony. A dedicated main-floor office provides the ideal work-from-home setup.Upstairs, the vaulted bonus room showcases incredible views and soaring ceilings. Four generous bedrooms include a luxurious primary retreat with a walk-in closet and spa-inspired ensuite featuring dual vanities and a jetted tub.The fully developed walkout basement is designed for entertaining, complete with a wet bar, large family room with fireplace, a fifth bedroom, and a full bath — opening out to a covered patio and landscaped yard.Custom finishes, panoramic views, and a premium location make this a truly exceptional home. Don’t miss your chance — book your private showing today! (id:60626)
Maxwell Central
1161 - 313 Richmond Street E
Toronto, Ontario
Fantastic opportunity for those looking to upsize or downsize from a larger home. At 1205 square feet this condo is large with very good storage, 2 bedrooms and a den that has been closed in for a small 3rd bedroom/nursery/office with the same flooring underneath so zero damage to remove it. For the foodie: Kitchen is upgraded including electrical to support induction cooking, hardwood flooring, cushy carpet in the large primary with a Juliette balcony, built ins, walk in closet and additional closet and a large ensuite bath with a 6 foot soaking tub and an oversize walk in shower and a vanity that could support 2 sinks. Second bedroom comes with a built in murphy bed and closet that can stay or be removed, buyers choice ! Located in the St. Lawrence Market 'hood everything is within a quick walk; the market for the very best fresh produce, Distillery district, King Street design corridor, shops, resto;s, patio's, 2 grocery stores, LCBO, theatres (live and film), 2 large parks for your fur babies and live one's, too ! TTC at door and a 10 minute walk to the Financial core. Building offers a ton of amenities; 2 level professional grade gym with changerooms, hot tub and sauna, open 24/7 and includes a half court. Main level party room/lounge, 24 hour concierge/security, onsite management, 2 conference rooms with WiFi, Billiards room, library, Penthouse party room with a catering kitchen and also a media room for watch parties with a cozy fireplace. Rooftop is over the top spanning 25K square feet with 8 BBq's, gazebo, firepits, bar area, restrooms, outdoor shower and hot tub, loungers for tanning, tables and chair for al fresco dining, picnic tables and incredible city view. Def worth taking a look at this condo ! BONUS: 2 car tandem secure underground parking with EV Charger. (id:60626)
Royal LePage Your Community Realty
42431 Ron Mcneil Line
Central Elgin, Ontario
Welcome to 42431 Ron McNeil Line - a beautiful 3717 sq ft one of a kind true-scribed log home, located on a treed 2.562 acre country lot. This stunning log home is full of warmth and character and ready for your family to move in and enjoy for years to come. Driving up to this home, you'll notice the huge wrap-around porch that encompasses 3 sides of the home. The main floor of this home features a Kitchen & Diningroom with a soaring ceiling height of 28' with views to the 2nd floor balcony, a Livingroom - with a nook that's perfect for relaxing or intimate conversations, a south facing Familyroom - with a cozy free-standing gas fireplace/stove and a side entry with access to the basement and the side porch. Note the gleaming biscuit jointed and plugged hardwood forest flooring which consists of an assortment of Ash, Maple, Cherry, Walnut and spalted Maple. This level also offers a 4 piece Bath and a main floor Laundry. The second floor is accessed via a grand staircase to 3 Bedrooms with red pine flooring - the Primary with ensuite access to the main 4 piece Bath, all overlooking the main floor from the upper balcony. The basement level is finished (strapped ceiling) as a large Recreation Room and potential for 3 more Bedrooms, a Craft Room, Workshop / Storage Room and a Utility Room. Outside you'll find a 28' x 32' two car garage with hydro, water and and in-floor heating (4 zones) - the stainless steel sinks, counters and 2 owned HWT's are included, plus a 10' x 32' lean-to addition. Bonus - for the hobbyist, mechanic, car collector, there's a 40' x 56' x 14' H pole-barn style shop with 3 -12' x 12' roll-up doors and a workshop area with a mezzanine that includes a 60A hydro service for your welder. Other pertinent features include a 200A hydro service, 63' deep well and a septic system. This home is close to all amenities-St Thomas, London and Hwy 401 if you need to travel further. Please don't miss your opportunity to own this spectacular family home. (id:60626)
Coldwell Banker Star Real Estate
2261 Ardwell Ave
Sidney, British Columbia
Welcome to your brand new, easy care, single level home. Thoughtfully designed to capture the light with an open and airy layout. Highest quality construction through-out featuring gourmet kitchen with island and gas range, walk-in pantry, comfortable dining/living room with wall of windows looking out onto sunny patio perfect for entertaining, large master with walk thru closet into spa inspired ensuite. Additional features include energy-efficient heat pump with air conditioning, laundry room, large single garage. Fenced low maintenance yard just a stones throw to Roberts Bay and a short stroll to all the shopping and restaurants of charming Sidney by the Sea. Come discover all this brand new home has to offer. (id:60626)
RE/MAX Camosun
1650 Allan Crescent
Milton, Ontario
Welcome to 1650 Allan Crescent, a beautiful detached bungalow with walk-out basement and two car garage in East Milton. Discover the ease and comfort of one-floor living in this immaculate, move-in ready home located on a quiet and secluded street. Step inside to a bright and inviting foyer that leads into an elegant open-concept living and dining area, featuring hardwood floors, a large bay window, and tasteful crown moulding. The heart of the home is the stunning white kitchen, with granite counter tops and a custom backsplash, designed for both everyday cooking and entertaining. It offers ample cupboard and counter space, upgraded stainless steel appliances, and a sun-filled breakfast area with views of the private, landscaped backyard. The spacious primary bedroom is a peaceful retreat, complete with a walk-in closet featuring custom built-ins and a luxurious ensuite bath with a soaker tub. The main floor also features a spacious laundry room with access to the two car garage. The professionally finished walk-out basement (completed with permits) adds impressive living space. It includes a cozy family room with gas fireplace and built-in shelving, two generously sized bedrooms with double closets and large windows, a 3 piece bathroom, and a versatile playroom or office with additional built-in storage. Outside, enjoy a beautifully landscaped backyard with an interlock patio ideal for relaxing or entertaining. With no rear neighbours, the yard offers exceptional privacy and natural light. This home is thoughtfully updated and meticulously maintained, offering true move-in ready living. Conveniently located near schools, parks, shopping, transit, and major highways, with easy access to Mississauga and Oakville. This is home that simply must not be missed. (id:60626)
RE/MAX Escarpment Realty Inc.

