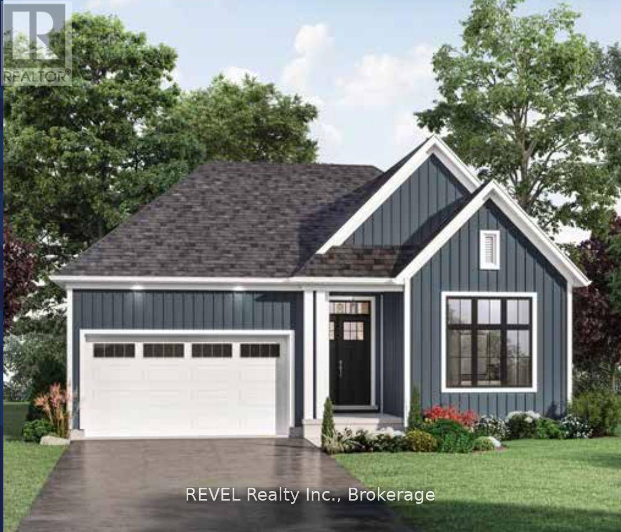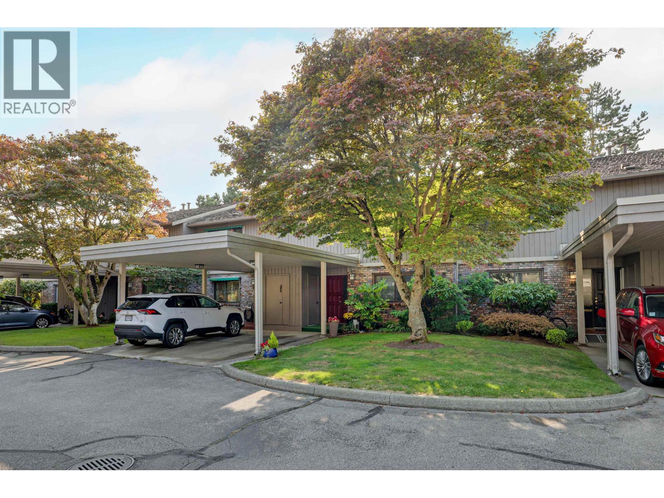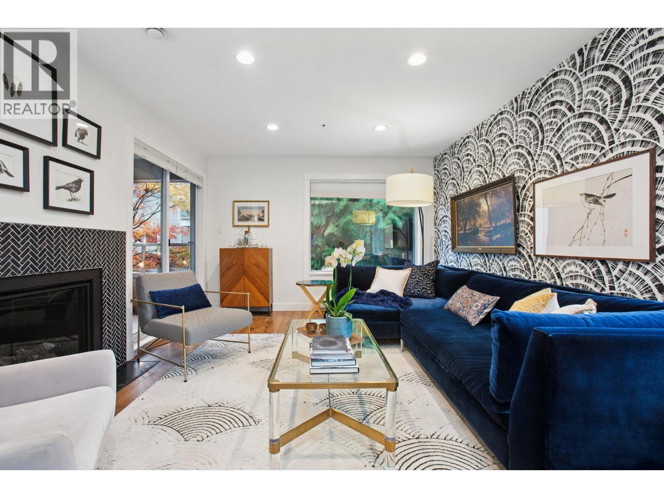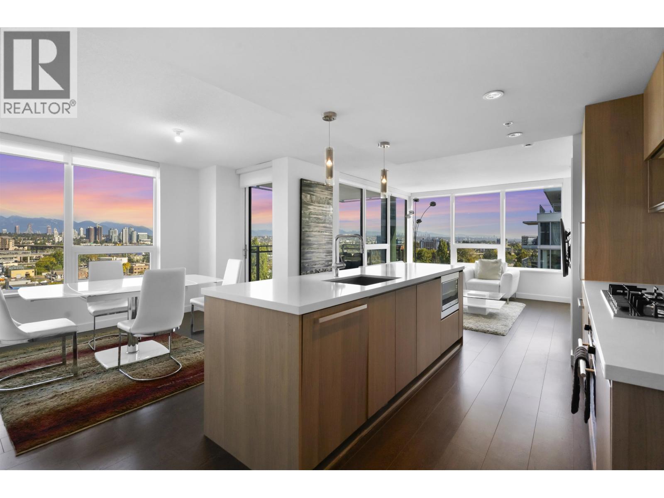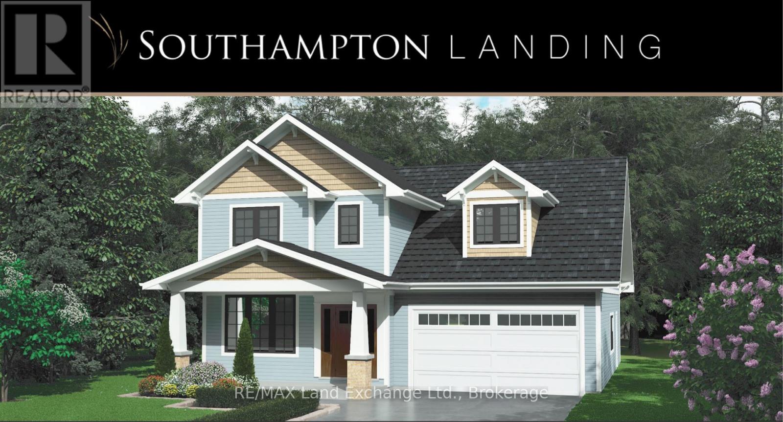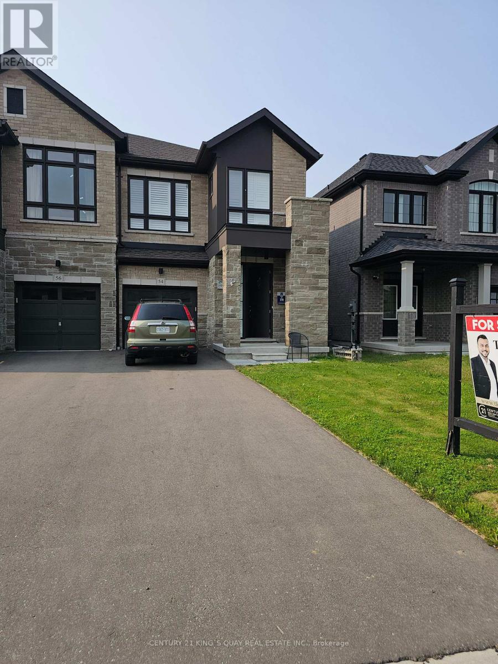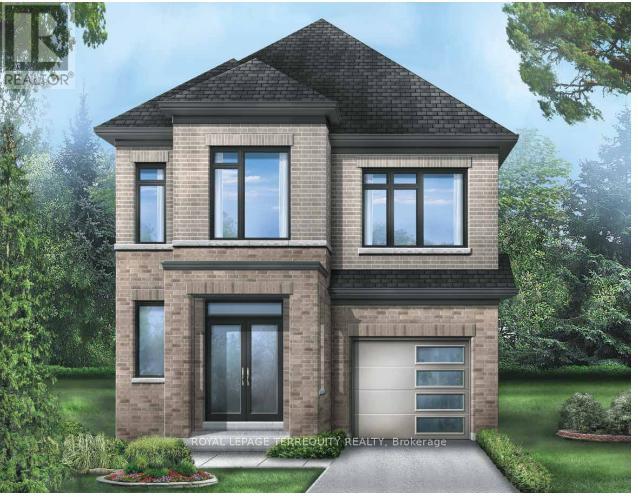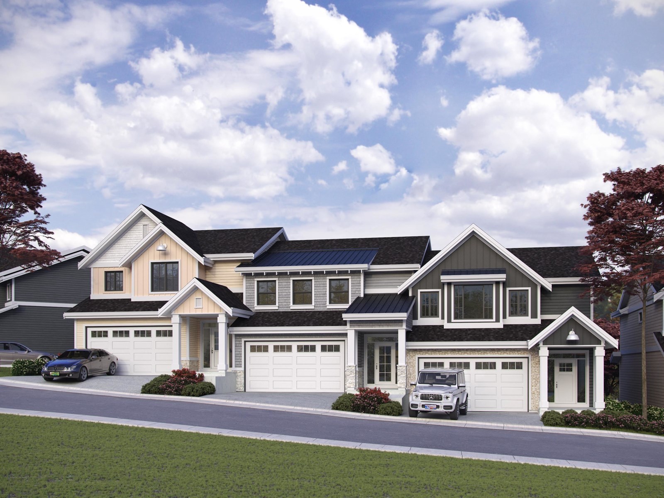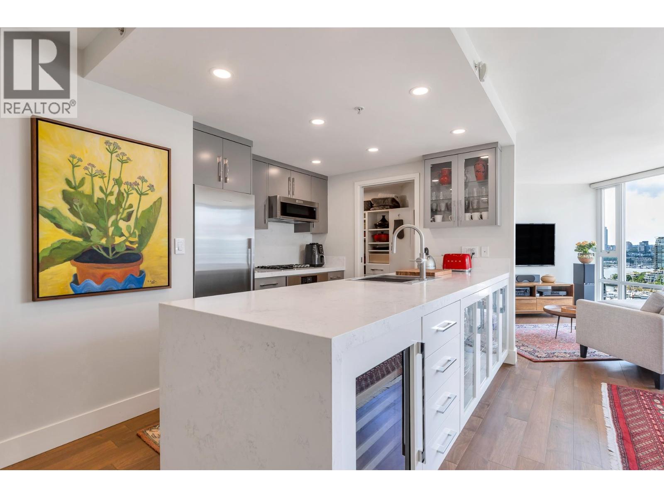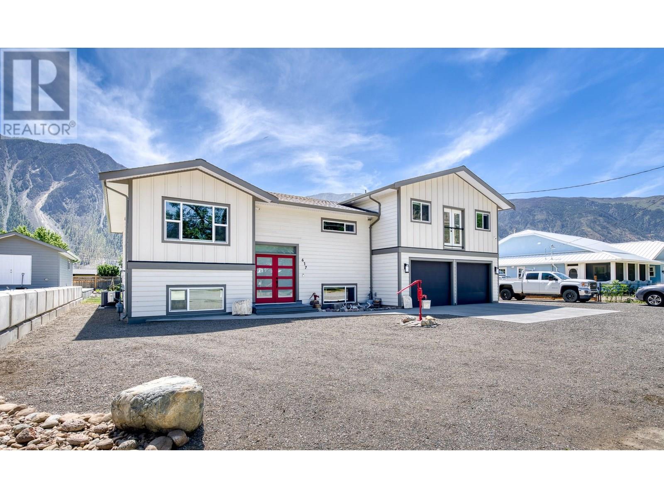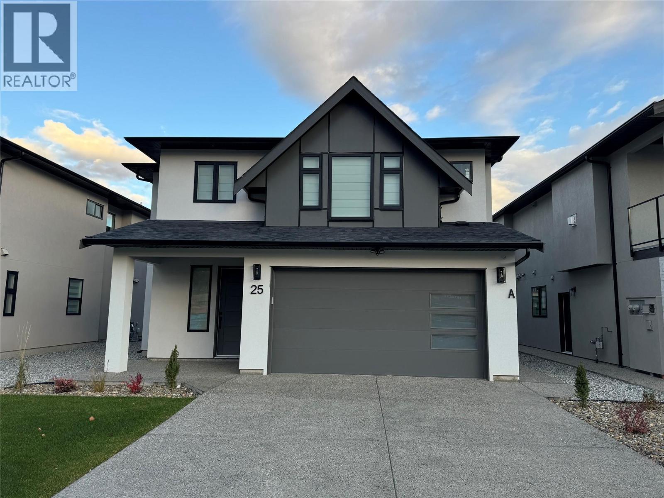Lot 13 Mississauga Avenue
Fort Erie, Ontario
A rare opportunity to own in Harbourtown Village, an upscale new construction community in Fort Erie by renowned local builder Silvergate Homes, proudly owned and operated for nearly 40 years. This thoughtfully planned neighbourhood offers a wide variety of unique, quality homes including 2-storey and bungalow detached single-family homes, as well as bungalow and 2-storey townhomes with numerous floor plans and square footages to suit every lifestyle and budget.This listing features The Beachside A layout a 1,555 sq ft bungalow detached home offering 2 bedrooms and 2 bathrooms. With its open, thoughtfully designed floor plan, this home blends comfort and functionality in a stylish, single-level living space.Some homes are situated on premium lots backing onto a pond or wooded area, providing peaceful views and added privacy. Ideally located just minutes from the Peace Bridge and with quick access to the QEW, residents enjoy close proximity to all amenities including shopping, groceries, restaurants, Waverly Beach, and the Fort Erie Race Track. The Friendship Trail runs directly through the development, offering a scenic and active lifestyle for walking, running, biking, or dog walking. A nearby playground enhances the family-friendly atmosphere of this vibrant community. Harbourtown Village also offers a flexible deposit structure to make homeownership more accessible. See the brochure for a full list of features and available upgrades. Reach out today for details on all available home options and to secure your place in Harbourtown Village. (id:60626)
Revel Realty Inc.
27 11771 Kingfisher Drive
Richmond, British Columbia
Highly sought after SOMMERSET MEWS! A hidden garden oasis in the heart of Westwind. This well kept 2-level townhome with 3 bedrooms & 2½ baths backs onto a peaceful Park area. The sunny west-facing garden brings natural light and greenery into the spacious living areas. The kitchen offers plenty of room to cook and entertain, while the huge Master bedroom includes a double-size shower & walk-in closet. Move-in ready! A well-maintained complex with gorgeous gardens, lush landscaping, and an outdoor swimming pool. Pro-active strata council. All just steps from the boardwalk leading to historic Steveston Village. OPEN HOUSE NOV 16, 2pm - 4pm (id:60626)
Macdonald Realty Westmar
Th3 1568 E 22nd Avenue
Vancouver, British Columbia
Nestled on a quiet, tree-lined street this GORGEOUS updated 2 BED 2 BATH + DEN townhome will FEEL LIKE HOME. The entry level features a slate tiled foyer, bright corner bedrm, full bath, office, storage & laundry. Upstairs, sunlight floods the expansive living room w/cozy gas fireplace & flows seamlessly to a covered deck, perfect for morning coffee & late night chats. The sleek kitchen w/stone counters, s/s appliances & breakfast bar adjoins the contemporary dining area. Above it all, a TOP floor serene primary bedroom, spa-inspired ensuite & a private balcony awaits for a perfect nights rest. A rare blend of style, comfort & community in the Cedar Cottage neighbourhood steps to Lord Selkirk Elem, Trout Lake, Famous Foods, transit, restaurants, shopping & more! (id:60626)
Rennie & Associates Realty Ltd.
1606 3131 Ketcheson Road
Richmond, British Columbia
Experience the premier home at Concord Gardens! Perched high above the city, this 1,164 sq. ft. corner residence offers 3 bedrooms, 2 bathrooms, and breathtaking panoramic mountain and city views through floor-to-ceiling windows. The modern kitchen features sleek European cabinetry and quartz countertops, flowing into a bright, open-concept living and dining area. Retreat to the spa-inspired primary ensuite for ultimate comfort. Residents enjoy exclusive access to the renowned Diamond Club, with 70,000 sq. ft. of world-class amenities: indoor pool, hot tub, sauna, steam room, gymnasium, bowling alley, theatre, virtual golf simulator, and more. Ideally located near the upcoming Capstan SkyTrain, Costco, Richmond Night Market, and shops - the best of luxury living at your doorstep! (id:60626)
Real Broker B.c. Ltd.
27 Lakeforest Drive
Saugeen Shores, Ontario
The Torbay is a beautifully designed two-storey home offering approximately 1,983 finished sq. ft., plus an additional framed bonus room that can be finished to suit your needs. Built by Alair Grey Bruce in the sought-after Southampton Landing community, this home offers spacious living with flexibility for families, remote workers, or those who love to entertain.The main floor includes a large living room with gas fireplace, open-concept kitchen with island and pantry, formal dining area, and bright breakfast nook with access to a rear deck. A main floor den with built-in cabinetry provide function and charm, while interior access to the garage and a dedicated storage area ensure day-to-day convenience. You will also find a powder room on the main floor. Upstairs, you'll find three bedrooms and two full bathrooms, including a primary suite with vaulted ceiling, walk-in closet, and luxurious ensuite. A well-placed laundry room adds efficiency to your daily routine. The 240 sq. ft. bonus room on the second floor is framed and ready for finishing, ideal for a home office, playroom, media lounge, or additional bedroom. Architectural Controls and Design Guidelines protect the community's charm and value. Ask the builder about options and pricing to complete this space to your taste. Each home includes a poured concrete foundation with crawlspace access (some lots may accommodate a basement- speak to your Realtor for details. Customize finishes and explore available upgrades to make The Torbay truly yours. (id:60626)
RE/MAX Land Exchange Ltd.
21 Perkins Street
Ottawa, Ontario
Builders life time opportunity! Great lot 58.5X59 Feet lot beside the new Festival Center,at Lebreton Flats, New Stadium, Central Library, Ottawa River and new development! Right now there is a sun-filled bungalow on this lot with a great layout on a quiet cul-de-sac. This great updated home is rented presently. Call Now! (id:60626)
Power Marketing Real Estate Inc.
54 Peter Hogg Court
Whitby, Ontario
Welcome to this stunning 3-year-old, two-storey semi-detached home nestled in a quiet cul-de-sac in one of Whitby's most sought-after neighborhoods. Featuring 4 spacious bedrooms and 3 bathrooms, this home is perfect for growing families or those looking for both comfort and style. Step through the tall front door into an open-concept main floor with 9-ft ceilings, hardwood flooring, and a striking open-to-above staircase that adds an airy, elegant touch. A double-sided electric fireplace serves as a stylish centerpiece between the family and living areas. The California shutters throughout add privacy and sophistication. Upstairs, enjoy the convenience of second-floor laundry and four generously sized bedrooms. The unfinished basement offers a blank canvas for your future vision, whether it be a rec room, gym, or in-law suite. Outside, you'll find a fully fenced backyard, perfect for entertaining or relaxing, with no rear neighbors for added privacy. The property boasts a 3-car driveway with no sidewalk, offering ample parking. Minutes to GO transit, top schools, beaches, trails, Highways 401/412/407, and Whitby UrgentCare Health Centre. A perfect family home in an unbeatable location! (id:60626)
Century 21 King's Quay Real Estate Inc.
2926 Starlight Drive
Pickering, Ontario
Welcome to the Plymouth where style meets smart design! This thoughtfully crafted 3-bedroom home offers up to 1,796 sq. ft. of bright, open-concept living. The spacious kitchen flows effortlessly into a sunlit breakfast area and cozy family room perfect for everyday life and entertaining alike. Upstairs, retreat to a luxurious primary suite with a walk-in closet and spa-style ensuite. With convenient second-floor laundry, generous secondary bedrooms, and charming curb appeal, the Plymouth blends elegance and practicality in every corner. Discover your ideal home in a community built for modern living. (id:60626)
Royal LePage Terrequity Realty
8 35247 Straiton Road
Abbotsford, British Columbia
Welcome to Nature's Edge - a collection of 21 master-built detached and attached townhomes nestled into the heart of East Abbotsford. An ideal location close to schools, hiking/biking trails, Clayburn Village and so much more! Quality constructed by a reputable, local builder to last a lifetime. Offering a variety of layouts and homes ranging in size from 2200 to 2700 sq/ft, 3 or 4 bedrooms, with thoughtful upgrade options. These homes offer ICF foundations, concrete parting walls, forced air heating, chef style kitchens w/ large islands, double car garages, 9' ceilings, and most homes come with a double driveway and a beautiful backyard. Move-ins expected throughout 2025 and 2026. Unit 8 is an inside unit of phase 2. (id:60626)
Homelife Advantage Realty Ltd.
2007 918 Cooperage Way
Vancouver, British Columbia
EXECUTIVE 2 bed home fully renovated to exacting standards, waterviews and aircondition! Every nook of this home has been thoughtfully upgraded, and optimized for storage. Massive kitchen with modern matte grey cabinetry and waterfall quartz countertops. Dual drawer integrated DW & winefridge and highend appliances. Spacious living/dining area opens to patio with views of the marina and sky line. Large primary with additional built in closets/organizers. SPA bath with JETTED tub, marble tile, and walnut vanity. Extra large den could easily be a 2nd bedroom. Excellent amenities include a concierge, pool, gym, bowling alley, and movie theatre. (id:60626)
Sotheby's International Realty Canada
617 2nd Avenue
Keremeos, British Columbia
Designed with versatility in mind, this stunning 2022-built home includes a self-contained in-law suite, offering flexible space for extended family, B&B or an artists retreat. Altogether, the property spans 3,630 sq ft, beginning with a cathedral entry where natural light and soaring ceilings welcome you. The main home features three bedrooms, two bathrooms, a bright office/den, and a serene primary suite with walk-in closet. A chef’s kitchen with quartz countertops, stainless steel appliances, large island, and butler’s pantry anchors the open living and dining area with sweeping mountain views. Step outside to a double garage, 22x18 workshop, under-deck storage and garden shed, and an irrigated backyard and garden. Added features include RV plug-in, solar-ready setup, hot tub wiring, natural gas BBQ hook-up, and wired security cameras. Energy efficiency shines with a Step 4 / EnerGuide 61 rating and home warranty. A home that truly adapts to your lifestyle. (id:60626)
RE/MAX Wine Capital Realty
19950 Mccarthy Road Unit# 25
Lake Country, British Columbia
Welcome to Lot 25, 19950 McCarthy Road, Lake Country! Stunning six-bedroom single-family residence located in a brand-new subdivision of 27 homes. Blending modern design with exceptional functionality, this bright, open-concept home is ideal for families or investors alike. The main home features four spacious bedrooms, including a luxurious master suite with a private en-suite and walk-in closet. The living area offers a cozy gas fireplace with striking feature walls, while the kitchen is equipped with sleek stainless-steel appliances. Throughout the home, you’ll find quality window coverings. Convenience is key, with a main floor laundry room and a two-piece powder room. Additionally, this home includes a two-bedroom legal suite, fully outfitted with stainless steel appliances, a washer, dryer, and window coverings—perfect for generating rental income or accommodating extended family. Other highlights include a built-in vacuum system, a fully landscaped and fenced yard, an underground sprinkler system, and a heated two-car garage with a 220-volt EV charger. The exposed concrete driveway offers parking for at least two more cars. Ideally located close to schools, public transportation, shopping, restaurants, the airport, and the lake, this exceptional property offers everything you need to enjoy life in Lake Country. Don’t miss this opportunity! (id:60626)
Royal LePage Kelowna

