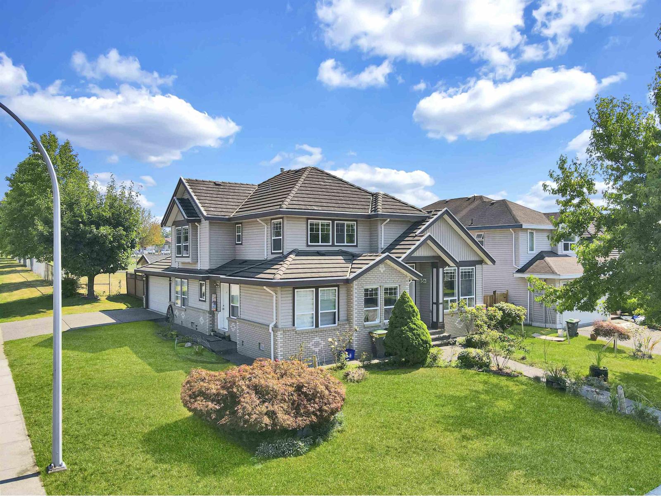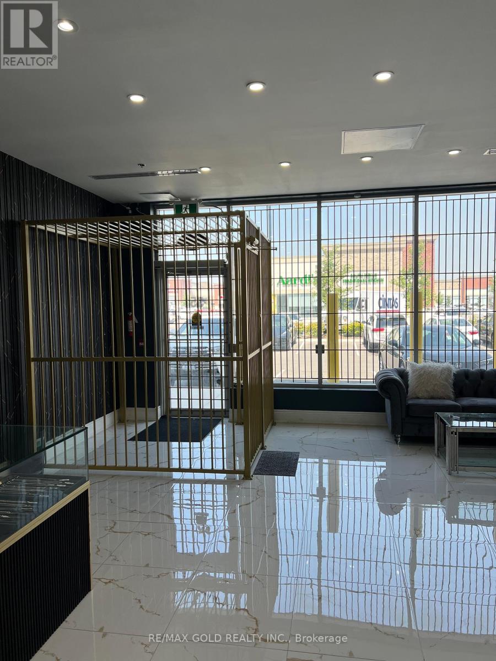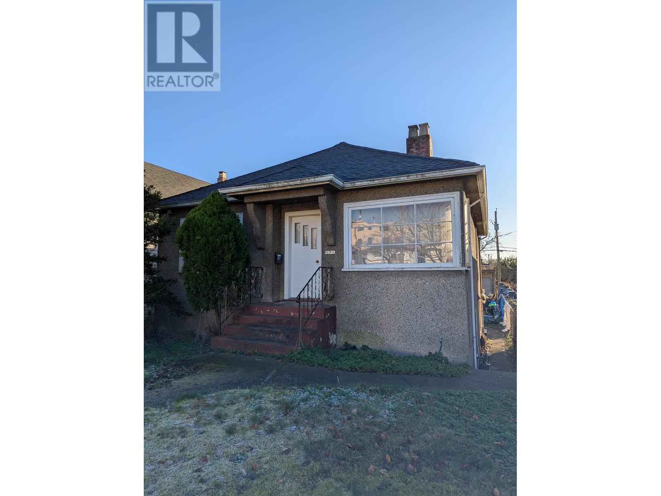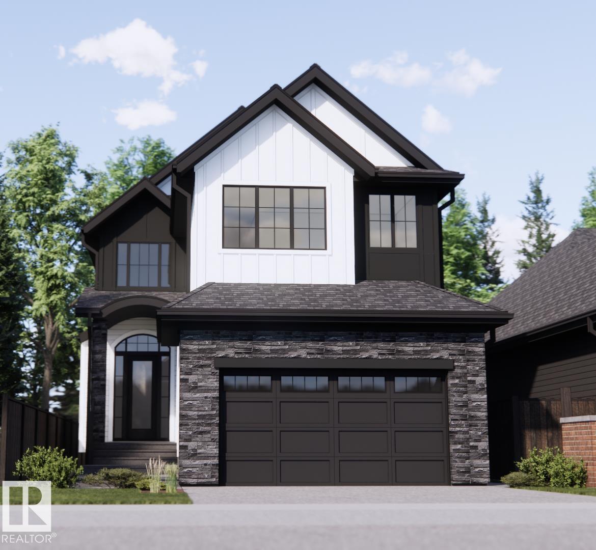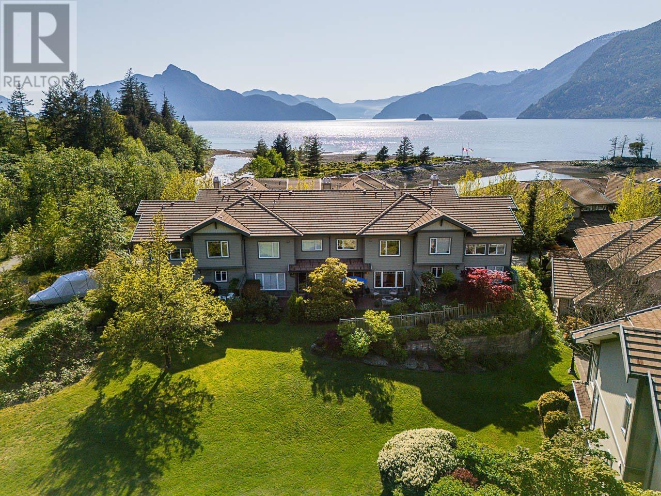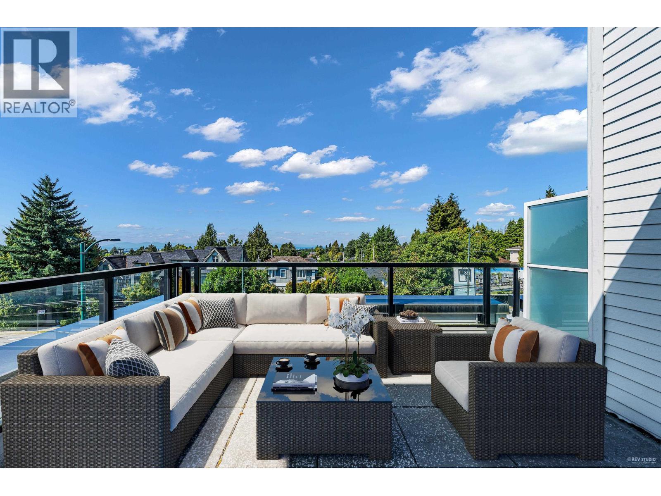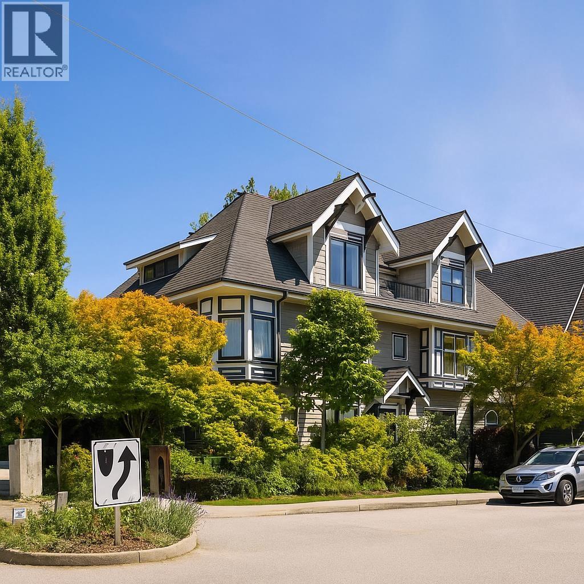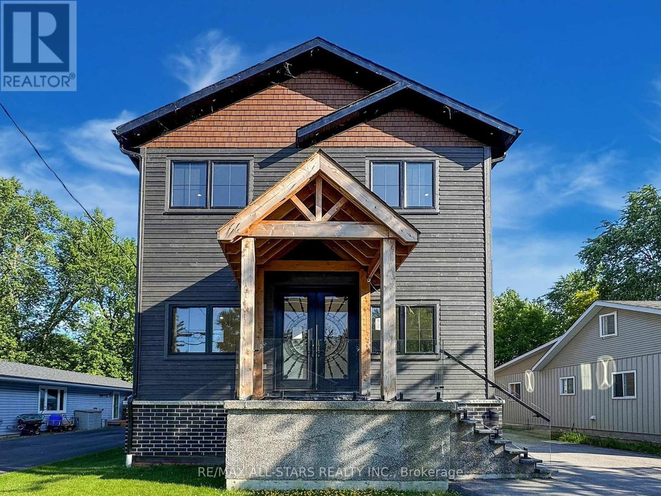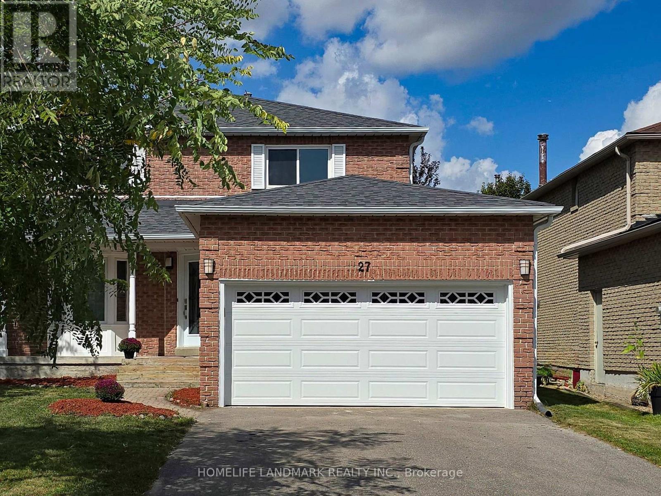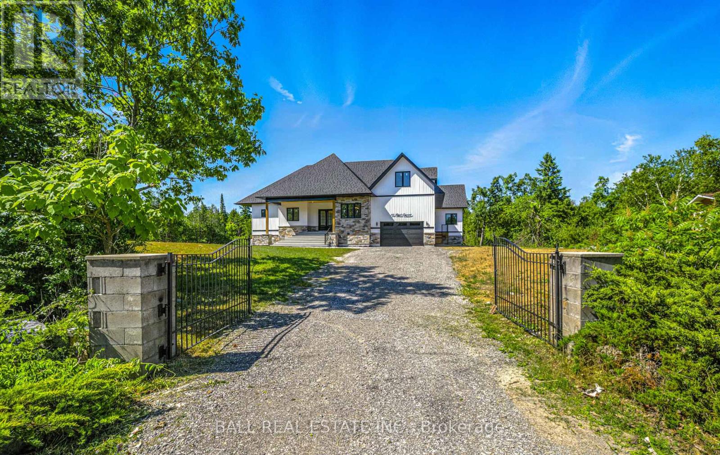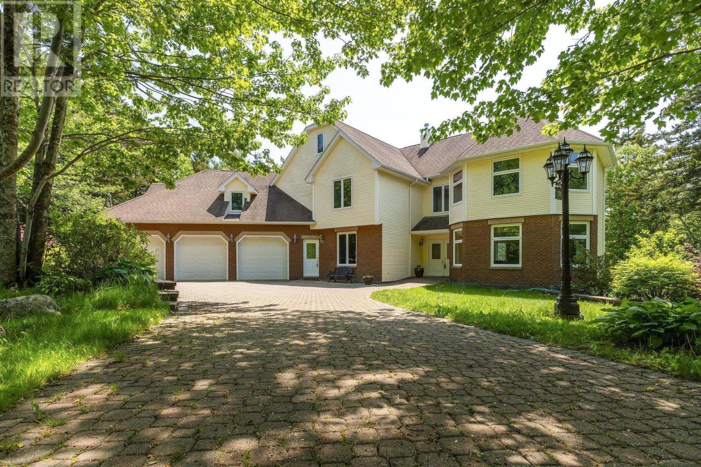9086 137a Street
Surrey, British Columbia
Prime Location of well built 2 Story house in the heart of Bear Creek Green Timbres area. House sits on corner lot of 6,028 sqft backs onto lush green playgrounds of Creekside Elementry school. Renovated ,well maintained beautiful house, main floor features new huge kithchen with stainless steel appliances,Quartz countertops and central island. Spacious Living and family room for get-togethers and enjoyment.Double car garage and One bedroom spacious side suite on main floor currently rented and covers mortages of $ 1400. Upper floor consists of huge master bedroom with onsuite, walking closet and 3 large bedrooms. Both levels of schools are at walking distance. Very close to Surrey memorial hospital,skytrain and shopping. OPEN HOUSE: October, Satuarday (1-4)pm (id:60626)
Jovi Realty Inc.
23124 96 Avenue
Langley, British Columbia
Located in the heart of Fort Langley! Wonderful location, this private & OVERSIZED lot is available now for your DREAM HOME. This CENTRALLY located lot is a 1/2 acre (with small older home; value in land) has everything you could ask for just steps away. Send the kids to school, Fort Langley Park right out the back gate, walk to Living Waters Church! This beautiful property is surrounded by nature & other newly built executive homes. Experience 'The Fort' for everything it has to offer...the Boutique Shops, amazing Eateries, & Local market. Fort Langley Elementary & Langley Fine Arts School just steps away. Stroll down to the River & walk the legendary Fort to Fort Trail or gorgeous Brae Island. Join the famed Rowing Club. Don't miss this rare opportunity! (id:60626)
RE/MAX Treeland Realty
35 - 11615 Mcvean Drive
Brampton, Ontario
Incredible opportunity to buy Commercial Retail unit 1322.5 Square feet with Vacant Possession Located At Mayfield Rd & McVean Dr, Available Immediately ,Huge Exposure With High Traffic On Mayfield Rd .Excellent Opportunity To Start New Business Or Relocate., Excellent Exposure, High Density Neighborhood! Suitable For Variety Of Different Uses. Unit Is In finished Condition, High End Finishes. Existing Jewelry Store. Not for Restaurant use. (id:60626)
RE/MAX Gold Realty Inc.
2520 E Pender Street
Vancouver, British Columbia
AWESOME OPPORTUNITY. FOR MULTIPLEX OR DUPLEX WITH BASEMENT SUITE WHICH IS IN HIGH DEMAND. LAND ONLY VALUE. HOUSE WAS ON FIRE RECENTLY AND WILL BE SOLD AS IS. (id:60626)
Homeland Realty
12304 39 Av Nw
Edmonton, Alberta
Welcome to Aspen Gardens - One of Edmontons most sought after Family Neighbourhoods. This Executive 6 Bedroom, 5 Full bathroom home features an Open Concept, Wide Plank engineered Hardwood flooring, an Entertainers Kitchen, Large Great room, Upgraded Cabinetry, Main floor Den, Full washroom on the Main floor. Upstairs features 3 Bedroom 3 Full Washrooms, a Huge Bonus room and a Full size Laundry Room, Spa Like Ensuite with an Amazing Wet room, His and Hers Sinks and a Large Walk in Closet. Lower level will come completely finished with an additional two bedrooms, rec area and High Ceilings. House sits on a Great Quiet Street in Aspen Gardens. This lot is surrounded by Trees on all sides you will feel like you are in a Park in your back yard. Walking distance to some of Edmonton's top Schools in the City (Westbrook Elementary and Vernon Barford Junior High). Mins to the Derrick Golf Course. (id:60626)
RE/MAX River City
54 Beach Drive
Furry Creek, British Columbia
Professionally renovated modern coastal townhome with mountain and partial ocean views in the gated community of Oliver´s Landing. Beautifully updated open plan living area featuring wood laminate floor, cathedral ceiling, decorative fireplace, library, and covered balcony. Gourmet kitchen with quality cabinets, task lighting, quartz counters, tile backsplash, Bosch, Cafe, Capital, LG stainless appliances, & built-in wine cooler. Walk out from the dining room to a private patio with fire table. Upstairs, ocean-view primary with vaulted ceiling, spa-like ensuite, guest room with mountain views and ensuite, plus open loft for office. Lower level flex space and full bath. 2-car garage and ample storage. Rec centre membership. 55 mins to Whistler or downtown. No Foreign Buyer/Spec/Vacancy Tax. (id:60626)
Royal LePage Sussex
7478 Granville Street
Vancouver, British Columbia
Welcome to your dream home in Van West! Step inside this modern, open-concept home and be greeted by an abundance of sunlight streaming through every window. Beautiful 3 bed + den, corner unit townhome with a view by INTRACORP! Features includes 9' high-ceiling; Unico heating/cooling system; Nest Smart home; wireless lighting/control. Living room opens onto a private patio ideal for BBQs/outdoor lounging. The generously sized bedrooms provide the perfect retreat, with master bed offering access to a rooftop patio with beautiful views of mountains, water, and greenery. Basement features a versatile room for playroom, office or den. Located SouthGranville just min. from Churchill Secondary School, Kerrisdale Village, Oakridge Centre, and easy access to Rmd, YVR, and Downtown Vancouver! (id:60626)
1ne Collective Realty Inc.
1902 Stephens Street
Vancouver, British Columbia
"North of 4th" - one of Vancouver´s most coveted neighbourhoods, this top-floor 3 bed, 2 bath townhome offers over 1,512 sqft of beautifully refreshed one level living space plus a 170 SF private & spacious patio off of the kitchen as well as a cozy patio off the living room & primary suite. Featuring updated floors, appliances, washer/dryer & gas fireplace. The home is filled with natural light with multiple gorgeous skylights, vaulted ceilings &west-facing exposure. All living areas are on one level, accessed via indoor stairs for added privacy. Includes a private single garage, plus ample street and permit parking. Pet-friendly and rental-friendly in a well-managed, proactive strata that has been freshly repainted. A rare find in a prime location! (id:60626)
Oakwyn Realty Ltd.
215 Bayview Avenue
Georgina, Ontario
Built in 2022, this stunning custom home on full-service lot with Lake Simcoe access. Situated on a deep 50' x187' lot, this custom-built two-storey home was designed with a focus on natural light and modern living. The main level features an open-concept layout anchored by a chef's kitchen with premium finishes. The fabulous premium kitchen is open concept and shares a stunning gas fireplace with the dining area. a large library features a 4 piece ensuite allowing it to double as a guest room. Upstairs, the massive great room with skylit vaulted ceilings will accommodate family, friends and all things to entertain. The spectacular primary bedroom features a heated floor and heated towel rack as well as a rainfall and steam shower and separate tub complete the pampering! The finished basement includes two separate living spaces: a nanny suite and a fully self-contained apartment, both equipped with full kitchens and baths and personal laundry facilities making it Ideal for multigenerational living or income potential. Outside there is a double-wide driveway with parking for a dozen cars, and a large detached garage. Ownership includes optional low fee membership to two private beaches and a boat launch with direct entry to Lake Simcoe-perfect for boating, swimming, and year-round recreation. (id:60626)
RE/MAX All-Stars Realty Inc.
27 Penny Crescent
Markham, Ontario
Welcome to this beautifully renovated 4-bedroom detached home, situated in a quiet crescent and family friendly neighbourhood in the prestigious Markham village community. Upgraded from top to bottom, it showcases new engineering hardwood floor and smooth ceilings throughout, pot lights, contemporary staircase and iron railings, sleek electric fireplace in family room, quartz kitchen counters, and lots of cabinets that provide ample storage space. The master bedroom features two closets, an updated bathroom with double sinks and a walk-in shower. A fully finished basement with two rooms and one 3-piece bathroom extends the living space, making it ideal for a family recreation room and additional bedroom. Other upgrades include new garage door (2025), and freshly paved driveway(2025). No sidewalk! Close to schools, parks, shopping and public transit. It is a rare opportunity to own such a impeccable, move-in ready home in Markham Village. Don't miss the chance to make it yours! (id:60626)
Homelife Landmark Realty Inc.
80 Birch Crescent
Kawartha Lakes, Ontario
Welcome to 80 Birch Crescent, Bobcaygeon - a stunning, brand new custom-built home offering over 4,500 sq ft of thoughtfully designed living space just minutes from charming downtown Bobcaygeon. This 4-bedroom, 4-bath masterpiece blends modern elegance with every day functionality, featuring soaring ~11 ft ceilings on the main level, engineered hardwood flooring, and upgraded finishes throughout. Only a short walk from public access to Pigeon Lake. Step into the heart of the home - a show-stopping kitchen equipped with high-end KitchenAid appliances, under-cabinet lighting, a large quartz island and sleek modern cabinetry. Enjoy seamless flow into the open concept living and dining area, illuminated by well thought out lighting. A large spa-like primary bedroom on the main floor with exquisite ensuite bathroom and walk in closet is included on the main floor as well as an extremely bright sunroom ideal for a home office, dining space, or den. The space extends to a covered walk out deck with built-in pot lights - perfect for an outdoor kitchen and entertaining year round. Solid-core 8-foot modern interior doors, 7" baseboards and premium two-pane windows highlight the quality craftsmanship throughout. The spacious layout continues int he walk-out lower level, which is ready for your personal touch, complete with rough-ins for an additional bathroom and kitchen. Practical features include a phenomenal well flow rate, advanced water filtration system, over-sized septic. Whether you're relaxing with family or entertaining guests, every inch of this home is designed to impress. Don't miss your opportunity to won one of Bobcaygeon's finest new builds - luxury, location and lifestyle await at 80 Birch Crescent. (id:60626)
Ball Real Estate Inc.
21 Long Lake Drive
Hammonds Plains, Nova Scotia
Welcome home to your own private lakefront retreat with over 7,000 sq ft of luxury living on beautiful Long Lake in Kingswood! This one-owner home has been loved and meticulously cared for by the same owners for 23 years. This spacious family home is designed for gathering, relaxing, working and enjoying nature all around. The main floor offers a gracious foyer entry, lovely south facing living room with 2 sided fireplace, and well-appointed lakeview kitchen & dining rm. A bonus sunroom, home office, 3 car garage, mud room & full bath complete this level. Upstairs offers a thoughtful layout for family life with an amazing primary suite w/ propane fireplace, 5 pce ensuite & private, lakeview deck plus two large bedrooms, main bath, laundry and an enormous loft. The walkout lower level offers amazing possibility for multi-generational living with two additional bedrooms, full bath, family room, wet bar, & awesome home theatre! Utility and storage space is abundant & on municipal water. 151 of pristine waterfront on beautiful Long Lake! Make your familys memories here: enjoying the private 1.4 acre landscaped lot, skating, kayaking, swimming, fishing, and motorized boating activities await! (id:60626)
Royal LePage Atlantic

