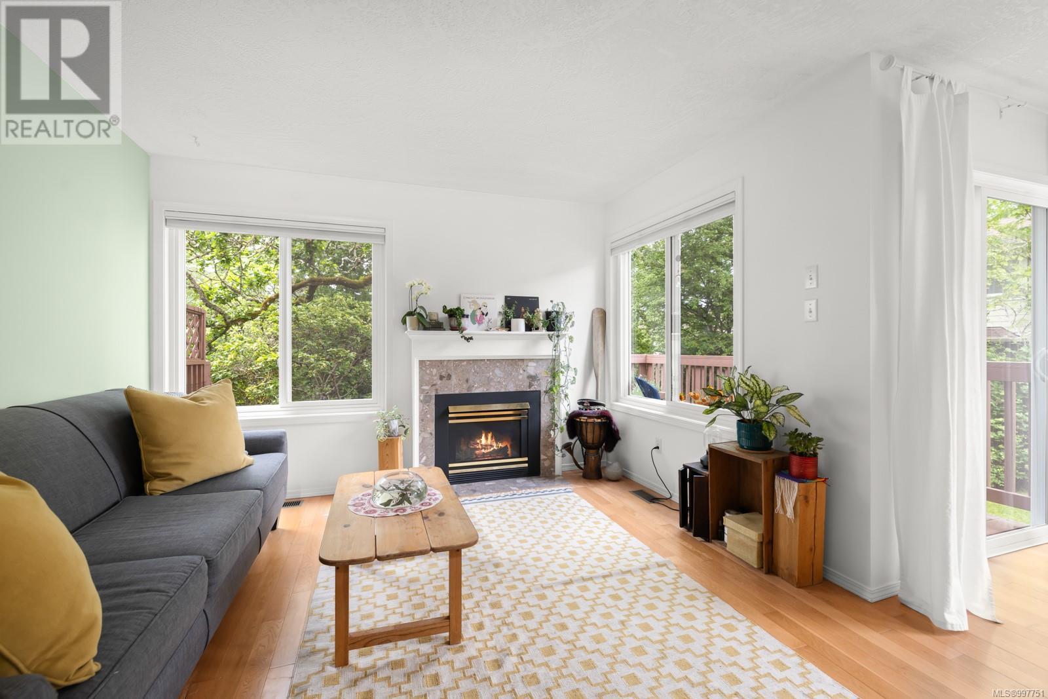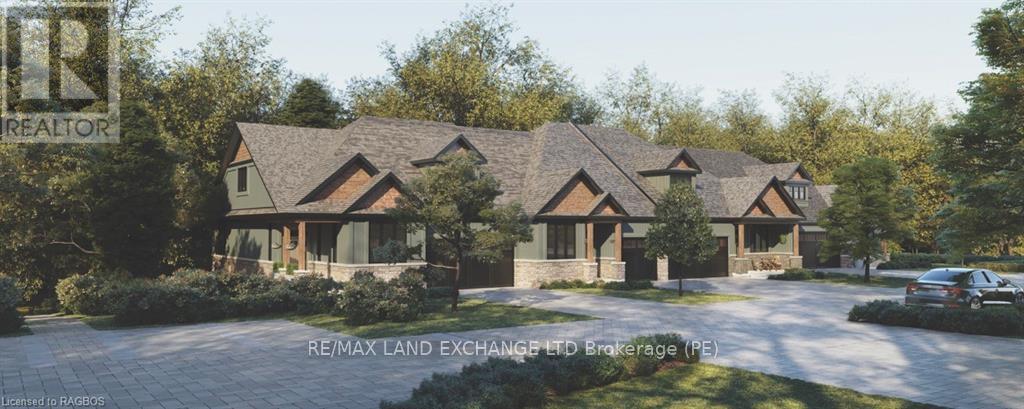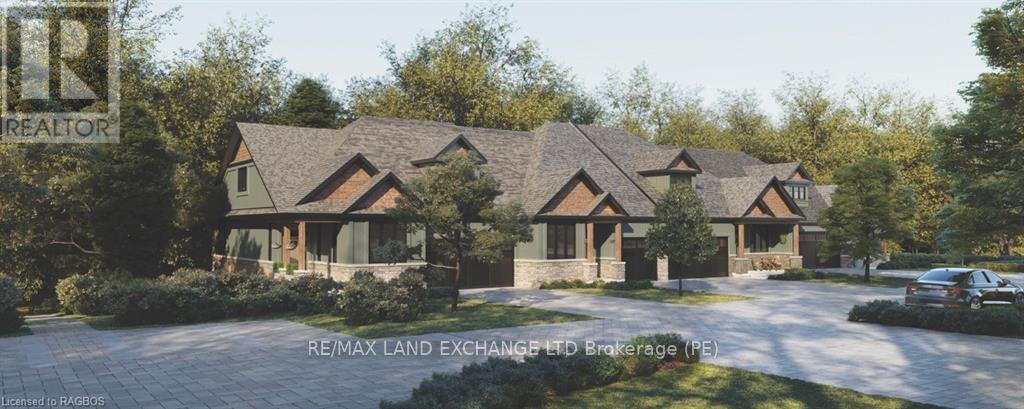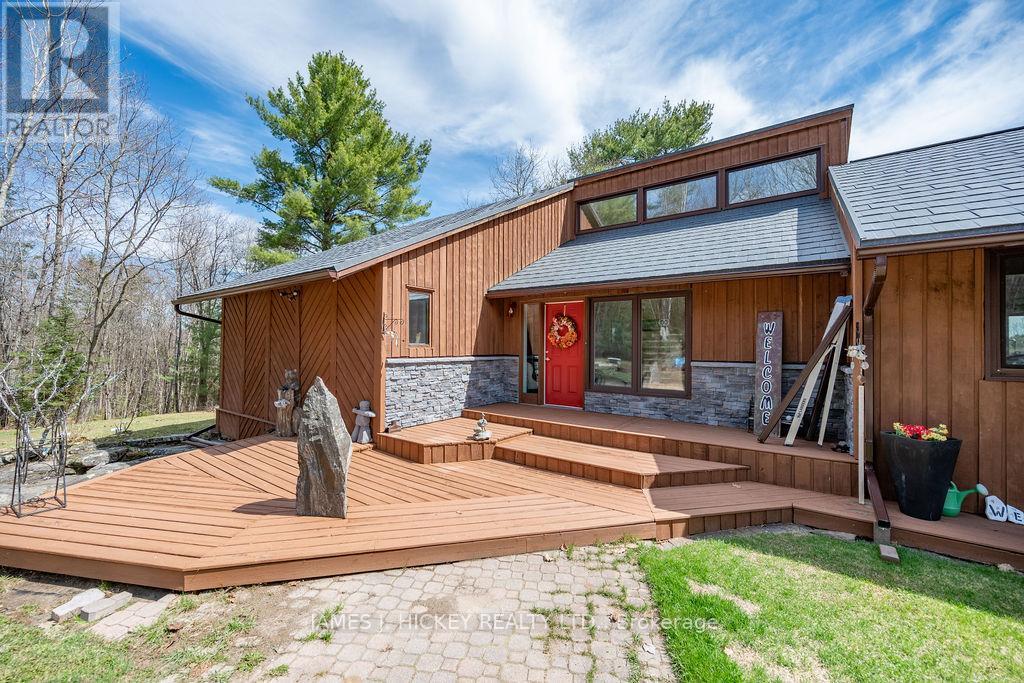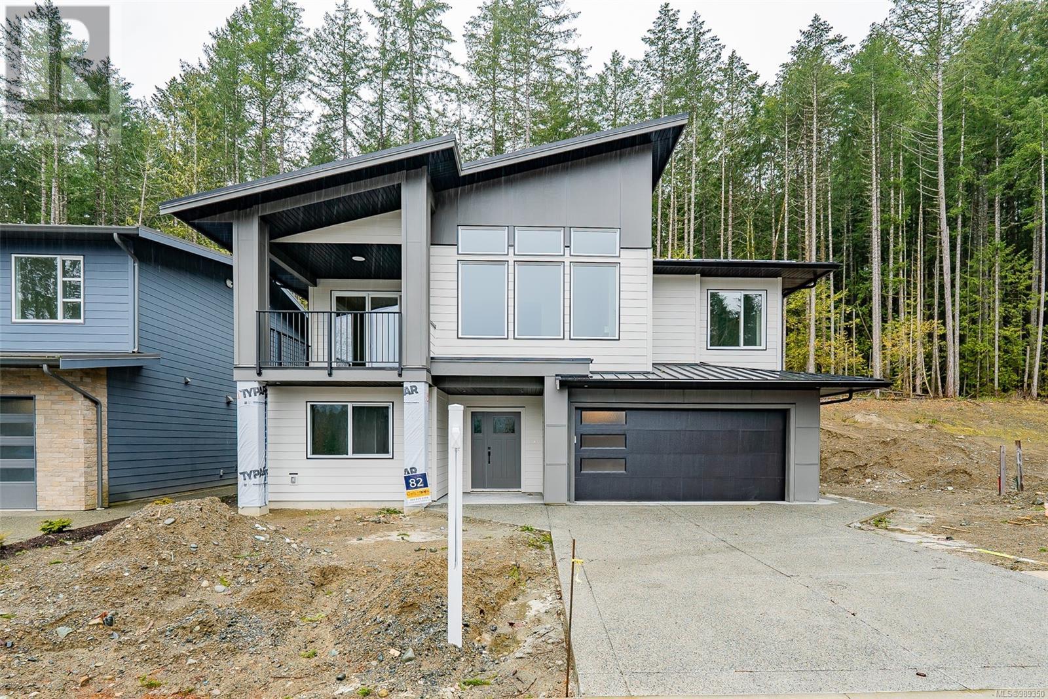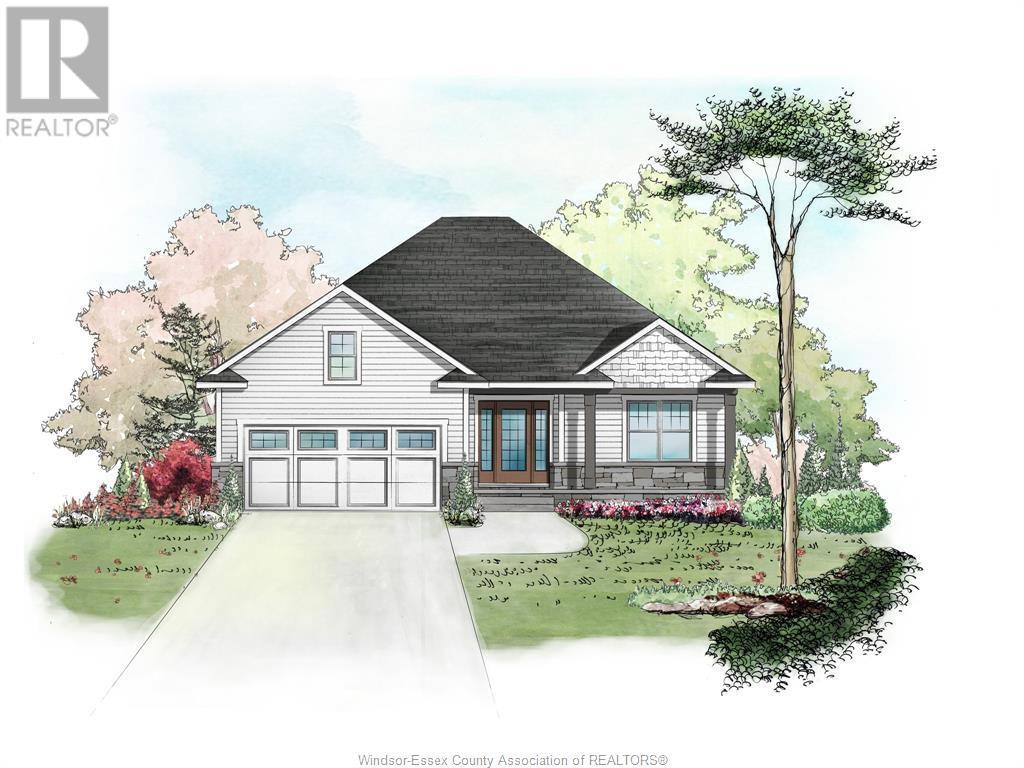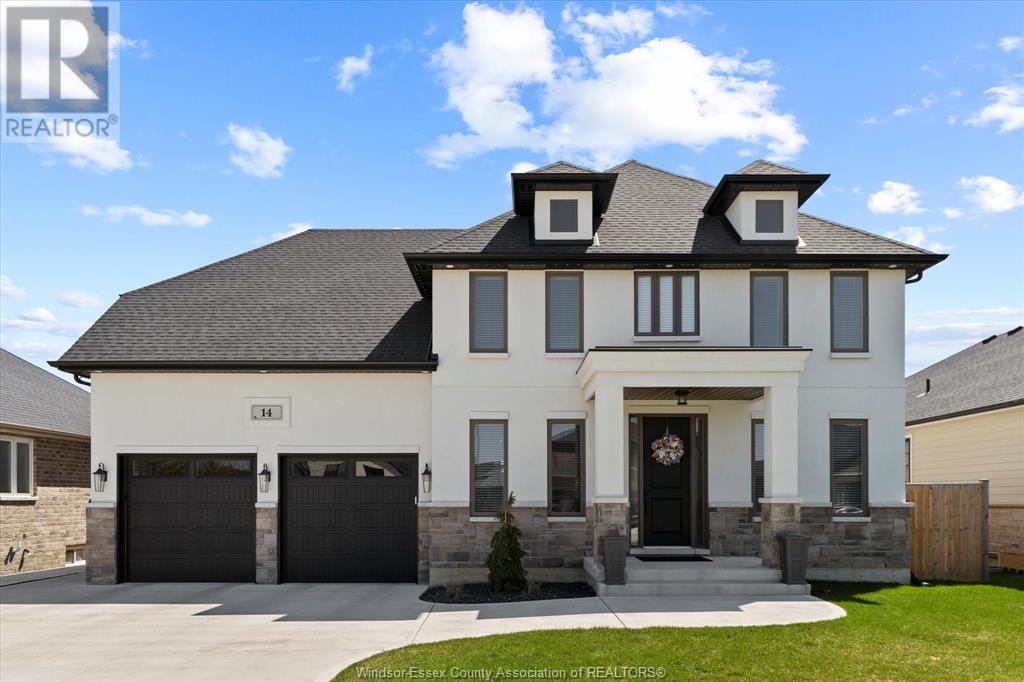10 4580 West Saanich Rd
Saanich, British Columbia
This expansive 1,700 sq ft 4 bed, 3 bath townhouse is tucked away but right in the heart of Royal Oak. As an end unit, this home is full of brand new windows, creating a sun-soaked and welcoming environment. 3 beds up include a primary with 4-piece ensuite, walk-in closet and another 4-piece bathroom. On the main you are greeted by a spacious living room off of the entryway with a gas fireplace; open concept kitchen with stainless appliances, breakfast nook; a 2 piece powder room; a private deck with nothing but greenery/oak trees to relax outdoors while the kids play in the communal green space below. Downstairs another large bedroom, laundry room, potential for 2 piece bath and garage access. Hardwood floors throughout make this unit move-in ready. West Oaks welcomes children and pets and boasts a proactive strata council. Next to great schools, Beaver/Elk Lake, Colquitz Park, Commonwealth Pool, Broadmead Village, Royal Oak Village, quick access to buses running to downtown + ferry (id:60626)
Exp Realty
17 - 21 Cedar Creek
Saugeen Shores, Ontario
Welcome to the Yellow Birch model an exterior unit. Boasting 1393 sq. ft. on the main floor and an additional 942 sq. ft. of finished walkout basement space, this home offers room to live, work, and relax. Standard 9-foot ceilings on the main floor and over 8-foot ceilings in the basement enhance the sense of openness throughout. Built by Alair Homes, renowned for superior craftsmanship; Cedar Creek features 25 thoughtfully designed townhomes that combine modern living with the tranquillity of a forested backdrop. Choose your personal selections and finishes effortlessly in our presentation room, designed to make the process seamless. Cedar Creek offers four stunning bungalow and bungalow-with-loft models. Each home includes: A spacious main-floor primary bedroom, full walkout basements for extended living space, and expansive decks overlooking the treed surroundings. These homes are part of a vacant land condo community, which means you enjoy the benefits of a freehold townhome with low monthly condo fee (under $200). The fee covers private road maintenance, garbage pick-up, snow removal, and shared green space. The community is a walkable haven featuring winding trails, charming footbridges, and bubbling creeks woven throughout the landscape. Nature is not just a feature here its part of everyday life. Located in Southampton, within beautiful Saugeen Shores, you'll enjoy year-round access to endless beaches and outdoor adventures, unique shops and local cuisine, a vibrant cultural scene with events for every season, and amenities, including a hospital right in town. These homes are Net-Zero ready, ensuring energy-efficient, sustainable living. Features like EV charger readiness reflect forward-thinking design paired with timeless craftsmanship. Additional Notes: Assessment/property taxes TBD. HST is included in price, provided the Buyer qualifies for the rebate and assigns it to the builder on closing. Measurements from builder's plans.. (id:60626)
RE/MAX Land Exchange Ltd.
16 - 19 Cedar Creek
Saugeen Shores, Ontario
Welcome to the Yellow Birch model, an exterior unit. Boasting 1393 sq. ft. on the main floor and an additional 942 sq. ft. of finished walkout basement space, this home offers room to live, work, and relax. Standard 9-foot ceilings on the main floor and over 8-foot ceilings in the basement enhance the sense of openness throughout. Built by Alair Homes, renowned for superior craftsmanship; Cedar Creek features 25 thoughtfully designed townhomes that combine modern living with the tranquillity of a forested backdrop. Choose your personal selections and finishes effortlessly in our presentation room, designed to make the process seamless. Cedar Creek offers four stunning bungalow and bungalow-with-loft models. Each home includes: A spacious main-floor primary bedroom, full walkout basements for extended living space, and expansive decks overlooking the treed surroundings. These homes are part of a vacant land condo community, which means you enjoy the benefits of a freehold townhome with low monthly condo fee (under $200). The fee covers private road maintenance, garbage pick-up, snow removal, and shared green space. The community is a walkable haven featuring winding trails, charming footbridges, and bubbling creeks woven throughout the landscape. Nature is not just a feature here its part of everyday life. Located in Southampton, within beautiful Saugeen Shores, you'll enjoy year-round access to endless beaches and outdoor adventures, unique shops and local cuisine, a vibrant cultural scene with events for every season, and amenities, including a hospital right in town. These homes are Net-Zero ready, ensuring energy-efficient, sustainable living. Features like EV charger readiness reflect forward-thinking design paired with timeless craftsmanship. Additional Notes: Assessment/property taxes TBD. HST is included in price, provided the Buyer qualifies for the rebate and assigns it to the builder on closing. Measurements from builder's plans.. (id:60626)
RE/MAX Land Exchange Ltd.
34224 Highway 17 Highway
Deep River, Ontario
Mountain Views on 26 Acres- Your Private Retreat -This custom bungalow offers warmth, space, and spectacular scenery. The updated kitchen features counter seating for quick meals, while the sun-filled living room with gas fireplace frames breathtaking views of the Laurentian Mountains. With 3 spacious bedrooms, 1.5 baths, and a bright 3-season room, there is no shortage of comfort. Step outside to your private deck and take in the serenity of 26 acres with access to Burkes Road. The main floor includes a home office or den, plus a bonus upstairs sewing room or potential fourth bedroom. The basement with exterior access is ready for your finishing touch. All the works been done- new furnace, 2022, quality metal roof 2021, fridge, cooktop, oven, microwave, dishwasher all included. Attached garage, large storage shed, and just minutes to Burkes Beach, Deep River, and Petawawa., this is country living done right. 24 hour irrevocable required on all offers. (id:60626)
James J. Hickey Realty Ltd.
401 225 Rosehill St
Nanaimo, British Columbia
Marine Vista – A Rare Opportunity in One of Nanaimo’s Premier Concrete Buildings Concrete construction. Ocean and mountain views. Unmatched lifestyle. Welcome to Marine Vista, where homes are rarely offered and highly sought-after. This spacious 2-bedroom + den, 2-bath residence is nestled in one of Nanaimo’s most prestigious and well-built concrete buildings, offering lasting quality and peace of mind. Take in the expansive views of the ocean, marina, and distant coastal mountains from your living space—an ever-changing backdrop of natural beauty. Inside, the home has been tastefully refreshed and is move-in ready, with generous room sizes, abundant natural light, and a versatile den ideal for a home office, studio, or quiet retreat. Set in one of Nanaimo’s most desirable waterfront neighbourhoods, Marine Vista places you just steps from the scenic Harbourfront Walkway, marinas, and the vibrant heart of the downtown arts and dining scene. Enjoy morning strolls by the water, brunch at local cafés, or easy access to boutique shopping, theatre, and seasonal markets. This is coastal living with urban convenience—quiet, connected, and undeniably West Coast. Step into the lush, sun-filled courtyard, a beautifully maintained outdoor space perfect for summer lounging, reading, or connecting with neighbours. For your convenience and security, the home also includes two dedicated parking stalls in a secure underground garage—a rare and valuable amenity in this part of town. Newer developments are drawing attention with high pre-sale pricing—yet construction hasn’t even started. At Marine Vista, you can enjoy immediate occupancy, unmatched craftsmanship, and timeless design—all in a prime location. If you’ve been waiting for the right blend of location, lifestyle, and quality, this is your moment. Don’t wait—this is a rare chance to own in one of Nanaimo’s most coveted addresses. (id:60626)
Sutton Group-West Coast Realty (Nan)
3890 Ontario Ave
Powell River, British Columbia
OCEAN VIEW ELEGANCE - Located on a corner lot in a sought-after neighbourhood, this level-entry ocean view home offers the layout and high-quality finishes you've been searching for. The open-concept main floor boasts a spacious kitchen with maple cabinets, granite countertops, stainless steel appliances, an eat-up island, and plenty of prep and storage space. Relax by the gas fireplace in the bright living room or enjoy the view from the expansive tiled front deck. The ductless heat pump provides additional comfort year-round. The generously sized primary bedroom features a walk-in closet and a luxurious six-piece ensuite. The walk-out basement provides ample space for guests, projects or recreation. The meticulously landscaped yard includes numerous fruit trees, two patio areas, and garden sheds. With elegant finishes and a thoughtfully designed floor plan in an unbeatable location, this home has it all. Call today for more info or to book your own private viewing. (id:60626)
460 Realty Powell River
5220 Pinevalley Road
Forest Grove, British Columbia
* PREC - Personal Real Estate Corporation. The ultimate self-sufficient family homestead—fully developed and ready to support your off-the-land lifestyle. This expansive property features a sprawling 4-bedroom ranch-style home, a massive 40x60 truck shop fully serviced with water and sewer, and a second, fully updated 1-bedroom home—perfect for extended family or guest living. Enjoy abundant gardens, rich black soil, and 30 acres of forest for wood, walking, and wildlife. With cross-fencing for animals, a 3-bay machine shed, greenhouse, garden sheds, and a partially finished cabin, there's room for everyone and everything. Two wells, two power services, natural gas, and high-speed internet keep you connected while living independently. Located just a few hundred meters from a main road, yet private and peaceful. A rare opportunity (id:60626)
RE/MAX 100
113 Raven Way
Ladysmith, British Columbia
This new 2805sf 6 bedroom home includes a spacious 935sf 2 bedroom suite, ideal for renting, multigenerational families, or buy the home whole home for short term vacation rentals as this home is exempt! GST and Property Transfer Tax are not applicable and a 2.99% (OAC) mortgage offer add up for huge savings. The home offers a large main level with dramatic 11'6'' ceilings and gas fireplace in the living room as part of the open concept; large dining room with slider to front covered deck and and island kitchen with door to the rear covered deck. Three spacious bedrooms includes a primary with walk-in closet and 4 piece ensuite. Main level laundry room, heat pump, and tasteful decor are additional features. The lower level includes a bedroom/den with its own 2 piece powder room and access to the 23'5'' x19' garage. A large living room and open kitchen/dining area greet you through the separate entrance to the suite (interior lock-off also); separate laundry, ductless heat pump for year round comfort. The location is 5 minutes to both the Town of Ladysmith and Nanaimo Airport, 17 min. to Vancouver Island University and BC Ferries at Duke Point. Step out and enjoy the natural setting with backcountry trails close by. All measurements are approximate and should be verified if important. (id:60626)
RE/MAX Professionals
RE/MAX Island Properties (Du)
2154 Samuel Cres
Cranbrook, British Columbia
This fantastic country property boasts the best of both worlds - a beautiful 4-bedroom, 2-bathroom home with a detached double garage PLUS a large shop and paint room. Inside the house, the open-floor layout leads to a large living room, dining room, and kitchen with a new stainless steel refrigerator and stove. Off the kitchen, there’s a private enclosed deck that’s ideal for backyard BBQ and entertaining. A full bathroom and two nice-sized bedrooms are also on this level. Downstairs, you’ll find a walk-out basement with two bedrooms, a full bathroom, laundry area, and rec room. A 200-amp electrical panel has been installed in the house. Outside, the detached double garage is heated and fully-insulated—new LED lighting, a 100 amp electrical panel, and a workbench, plus the garage is air plumbed for compressors. The 2,982 sq.ft shop with 16-ft ceilings is a dream for any tradesman or tradeswoman! Some features include: in-floor heating, energy-efficient boiler system, LED lighting, air plumbing down one side of the shop, electrical panels (200, 125 and 100 amp) and three welding outlets. Two 10-foot doors and a 14-foot door. The attached paint room has in-floor heating, a separate air system, and one 10x10 door. Located just a short 15-minute drive from Cranbrook, this amazing 5.5-acre property is partially fenced with an entrance gate. Security is no concern with two cameras ready for activation. Contact your REALTOR® for a showing today! (id:60626)
Century 21 Purcell Realty Ltd
243 Dolores Street
Essex, Ontario
Limited Opportunity in Essex! BK Cornerstone, known for their top-quality finishes and Energy Star-certified homes, is offering only 5 exclusive lots in this brand-new development! Centrally located in the county, this community offers the perfect blend of small-town charm while being just 15 minutes from Windsor. The ‘Oxford’ is a thoughtfully designed 2-bedroom, 2-bath ranch-style home featuring timeless curb appeal, an open-concept family room with plenty of natural light, and a gourmet kitchen with quartz countertops and custom cabinetry. The spacious layout includes a private primary suite with a walk-in closet and ensuite bath, as well as convenient main floor laundry. Choose from multiple models to build your dream home with BK Cornerstone’s superior craftsmanship. Call today for more details and secure your lot before they’re gone. Photos are from a previous built home and may reflect upgrades. (id:60626)
Realty One Group Iconic Brokerage
54 Briarose Place
Hamilton, Ontario
Rare Opportunity in Prime West Mountain Location! Welcome to this immaculate 3-level backsplit, perfectly situated on a premium lot backing onto tranquil green space. Located in one of Hamilton’s most sought-after neighbourhoods, this beautifully maintained home offers exceptional curb appeal, featuring a manicured front yard, new modern garage door, and a charming covered porch. The professionally landscaped side walkway by Cedar Springs Landscaping connects the front and backyard seamlessly. Step inside to an open-concept main level with soaring vaulted ceilings, gleaming hardwood floors, and a sunlit living/dining space. The kitchen features sleek granite countertops and flows effortlessly into the living space - perfect for entertaining! Upstairs, you'll find three spacious bedrooms with new laminate flooring and a 4-piece bathroom complete with an oversized linen closet. The ground-level family room offers flexibility for a fourth bedroom or recreation space and includes a second bathroom. Walk out to a stunning backyard oasis featuring perennial gardens, a gazebo, and a custom garden house, with direct gated access to the park, trails, two elementary schools (Public and Catholic) and greenspace behind. The spacious basement includes a versatile office, storage room, and laundry area—easily convertible into an additional bedroom or teen retreat. Conveniently located within walking distance to Chedoke Twin Pad Arena, Harvard Square Plaza, Farm Boy, Shoppers Drug Mart, and more. Just a short drive to Highway 403, the Linc, Ancaster Meadowlands and all major hospitals. This home checks all the boxes—location, layout, and lifestyle. Don’t miss your chance to make it yours! (id:60626)
RE/MAX Escarpment Realty Inc.
14 Dundee
Chatham, Ontario
Welcome to this stunning and exceptionally spacious 2-storey home, built in 2021 and nestled just off a quiet, well-established Chatham neighbourhood. Thoughtfully designed for modern family living, this home offers over 2,000 sq ft of comfort, style, and functionality. Featuring 4 generously sized bedrooms—including two with private ensuites—this layout is ideal for growing families, guests, or multigenerational living. With 3.5 bathrooms in total, mornings are a breeze with no waiting in line. The heart of the home is the beautifully finished open-concept kitchen, complete with a large island, ample counter space, and sleek modern finishes, perfect for everyday living and entertaining. Step outside to a fully fenced backyard, ideal for kids, pets, or relaxing summer BBQs. An XL finished driveway adds both convenience and impressive curb appeal. Loaded with upgrades throughout (see feature sheet!), this move-in ready home combines space, comfort, and quality in a welcoming location close to all amenities. Don’t miss your chance to own this incredible family home—schedule your private tour today! (id:60626)
Royal LePage Binder Real Estate

