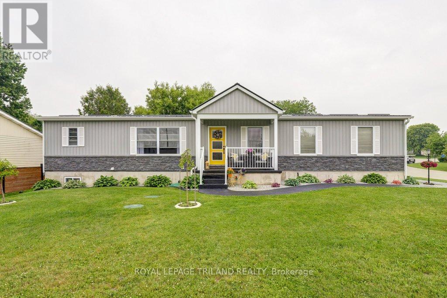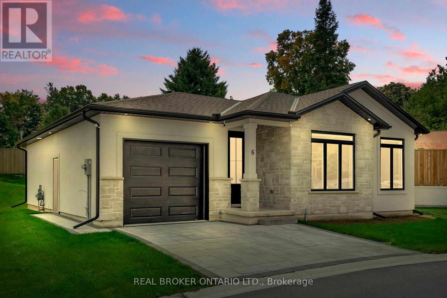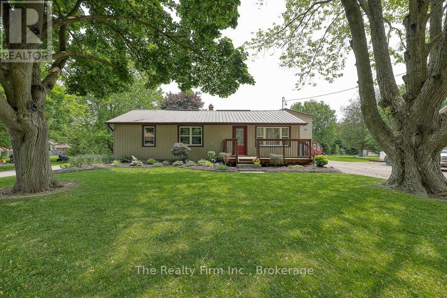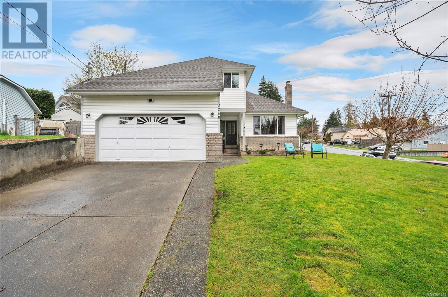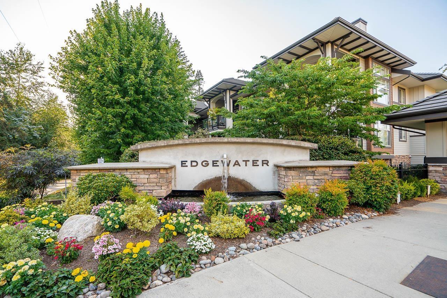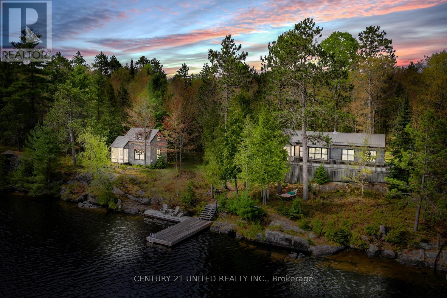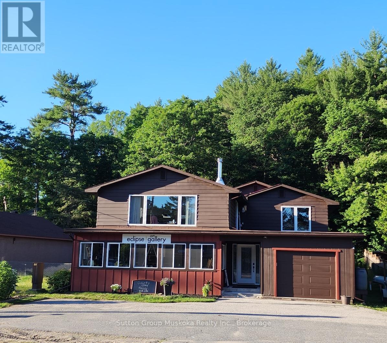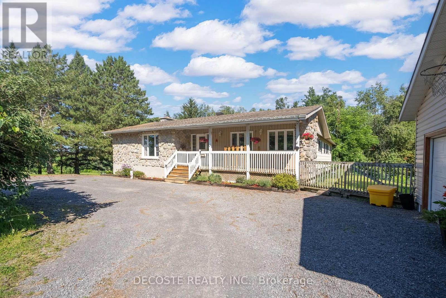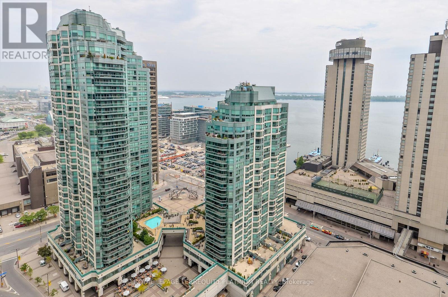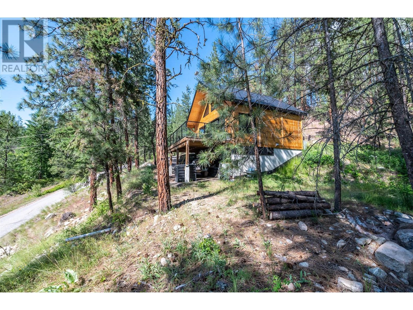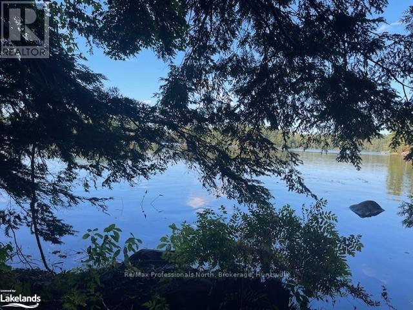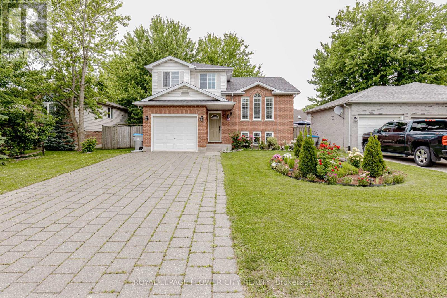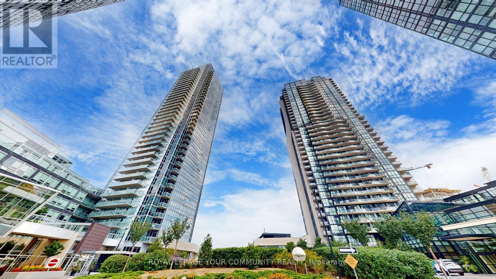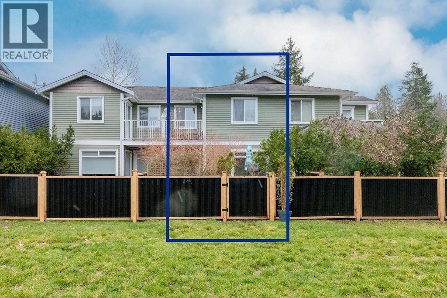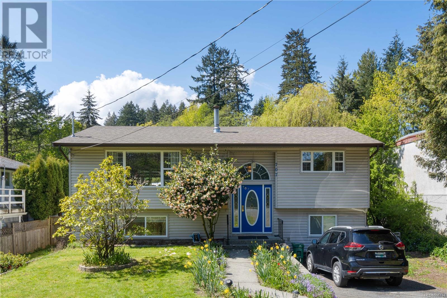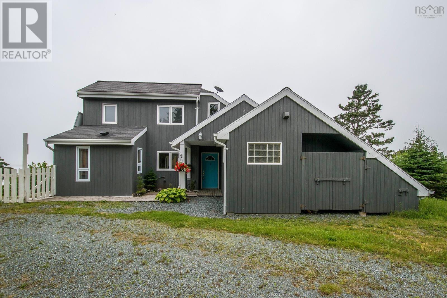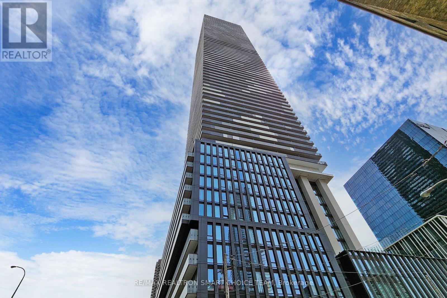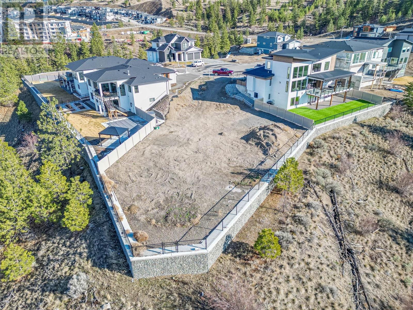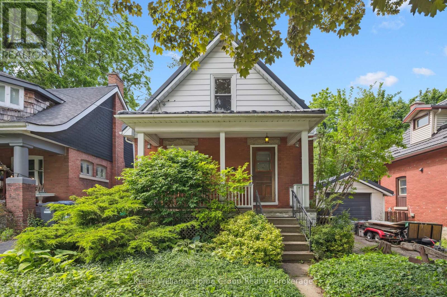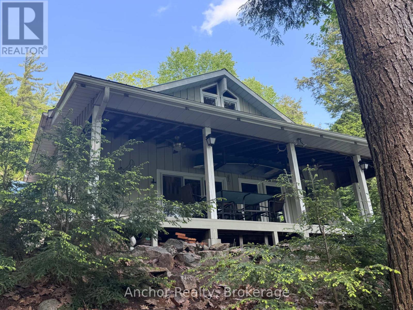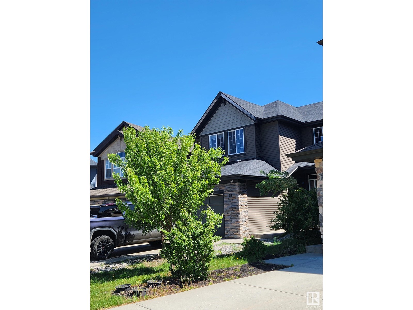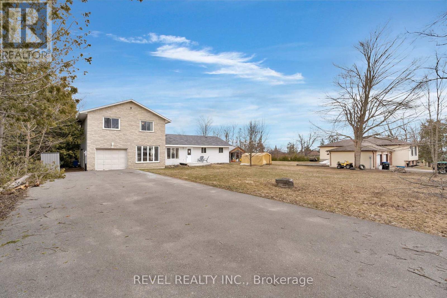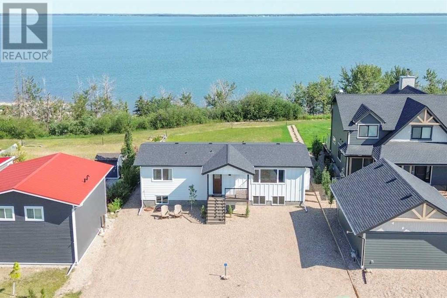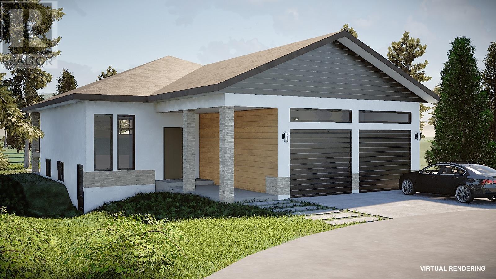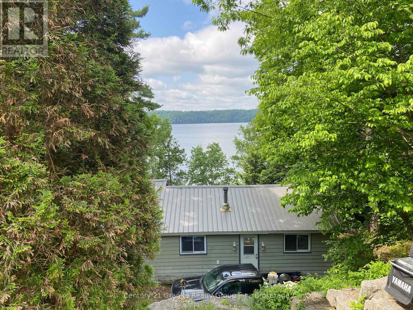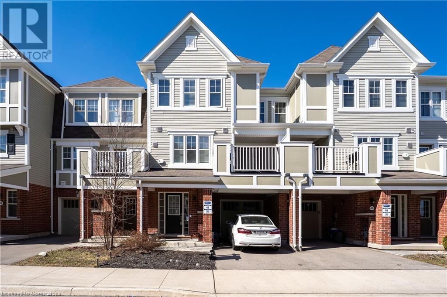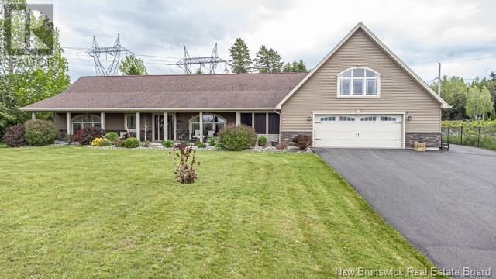44155 Elm Line
St. Thomas, Ontario
Discover the perfect blend of modern living and country charm in this stunning custom-built 4-bedroom, 3-bathroom bungalow. Set on a spacious, private lot, this home offers exceptional indoor and outdoor living with thoughtful design and high-end finishes throughout. Step inside and be greeted by an inviting layout that encompasses a gourmet kitchen featuring a large island, quartz countertops, and ample cabinetry ideal for entertaining or everyday family meals. The main floor includes a generously sized primary bedroom with walk-in closet and ensuite, laundry, second bedroom and guest bathrooms, all designed for comfort and style. The finished basement adds valuable living space, perfect for a home theater, gym, or guest suite. Car enthusiasts and hobbyists will appreciate the oversized garage/workshop with an 11 foot ceiling and 200 amp service providing a generous space for projects and storage. Outside, enjoy the serenity of your private yard, professionally landscaped and highlighted by a decorative stone patio with a large pergola perfect for relaxing, dining, or hosting guests. A cement driveway adds to the curb appeal and practicality of this beautiful property. Whether you're looking for a family retreat or a peaceful escape from city life, this home is a rare find that offers both luxury and lifestyle in a serene country setting. (id:60626)
Royal LePage Triland Realty
6 - 5 John Pound Road
Tillsonburg, Ontario
Step into a world of effortless luxury with this stunning 1+1 bedroom home, where modern design meets easy living. The main floor welcomes you with an inviting family room that seamlessly flows into a chic, upgraded kitchen, complete with extended height cabinets, sleek quartz countertops, stainless steel appliances, and a breakfast bar peninsula perfect for casual dining. Whether you're enjoying a meal in the cozy dining area or stepping out to the deck for alfresco dining, this home offers flexibility for every occasion. Ideal for hosting, the main level also includes a stylish 2-piece guest bathroom, while the primary bedroom serves as your personal retreat with a spa-like 3-piece ensuite featuring a glass-enclosed shower. Daily chores are a breeze with convenient main floor laundry and direct access to the single garage. The excitement continues downstairs in the beautifully finished lower level, featuring oversized windows that flood the space with natural light, recessed lighting, and a spacious rec room ready for relaxation or fun. An additional bedroom and a luxurious 4-piece bathroom complete this versatile space, perfect for guests or extra living quarters. This home is the ultimate blend of modern luxury and low-maintenance living in the sought-after Mill Pond Estates. Dont miss your chance to live the easy, stylish life! (id:60626)
Real Broker Ontario Ltd.
22 Centre Street
Norwich, Ontario
The house will stop you..but the shop will seal the deal. Located in the heart of Norwich, this move-in ready 3-bedroom bungalow delivers more than meets the eye. The showstopper is a 24' x 36' detached 2-storey shop built in 2022, complete with a 12' x 10' overhead door, 100 amp service, propane heat, insulation, water lined and ready for plumbing, plus an upper-level office or man cave you'll never want to leave...ideal for hobbies, toys, business or serious storage. Inside, the bright, open layout features a Carver Cabinetry kitchen (2019) that flows into the dining area...perfect for entertaining or keeping the conversation going. The living and dining rooms offer oversized windows and warm hardwood flooring, while the spacious front deck adds curb appeal and a cozy touch. The main floor includes three spacious bedrooms, a 4-piece bath, and a durable metal roof. Downstairs, the full basement offers even more space with a rec room, office nook, laundry/utility area, and storage. There is also a convenient access from the back of the house to a clean, dry cold cellar - perfect for storing garden tools, seasonal decor, or outdoor gear. With 200 amp service to the home and a generous in-town lot, this property brings big value to small-town living. (id:60626)
The Realty Firm Inc.
603 - 35 Merton Street
Toronto, Ontario
Newly Renovated & Professionally Cleaned! Move In Ready! Brand New Flooring Throughout. Don't Miss Your Chance at This Amazing Layout & Spacious 2 Bedroom Apartment. Balcony Access from Both Primary BR & Living Room. Large Kitchen Area w/ Island Perfect for Breakfast and Preparing Meals. Modern Kitchen w/ Open Concept. Stainless Steel Dish Washer, Wine Fridge & Range Hood. Walk To Subway, Shops, Pubs, Bars, Restaurants and Night Life. Great for young families! Hodgson Middle School and North Toronto High School ranks top 25 in Toronto. (id:60626)
Homelife New World Realty Inc.
1260 Gazelle Rd
Campbell River, British Columbia
Well-maintained, 3 bed, 3 bath split-level home is nestled on a quiet street in one of Campbell River’s most sought-after neighbourhoods. The home features two cozy fireplaces—gas and wood-burning—perfect for those cooler evenings, and electric baseboard heating throughout. Enjoy recent updates, including fresh interior paint and a new carpet (2025). The kitchen is bright and functional with newer appliances (gas stove, dishwasher, washer/dryer) and updated LED lighting on the main floor. Step outside to a fully fenced yard with a gas hookup, a rebuilt chimney, and a spacious deck—ideal for outdoor entertaining. Practical improvements like updated perimeter drains (2017), newer windows (2013), and a well-maintained roof add peace of mind. This is a perfect family home offering easy access to schools, shopping, recreation, and the trails of Beaver Lodge Lands. (id:60626)
Royal LePage Advance Realty
53 Creekstone Drive Sw
Calgary, Alberta
Located in the up-and-coming community of Creekstone in Pine Creek, this stylish half duplex combines modern living with smart investment potential. The property includes a fully legal 1-bedroom basement suite, making it an ideal choice for rental income or extended family living.The main home spans two levels and offers a thoughtfully designed layout featuring 3 bedrooms, 2.5 bathrooms, and both a family room and a bonus room. The heart of the home is a contemporary kitchen with upscale finishes including a gas range, stone countertops, and ceiling-height, soft-close cabinetry. A large dining area, mudroom, and powder room complete the main floor.Upstairs, the primary suite is a true retreat with a walk-in closet, and an elegant ensuite that boasts a deep soaker tub. Two additional bedrooms, a full bath, and upstairs laundry offer both function and flexibility.Downstairs, the legal suite impresses with 9’ ceilings, big windows, and premium touches like designer tile, wide plank flooring, and LED pot lighting. Surrounded by natural green spaces and future amenities, this home is a great opportunity in a fast-growing neighborhood. (id:60626)
Real Broker
116 15185 36 Avenue
Surrey, British Columbia
Welcome to Edgewater! Ideal west-facing 2 Bed/2 Bath ground floor condo offers a peaceful escape with your main living and patio overlooking water feature of inner courtyard. Thoughtfully designed layout with spacious kitchen, dining and living areas and bedrooms on opposite sides for privacy. Luxurious primary suite boasts a walk-in closet and spa-like ensuite with heated floors. High-end features include quartz and marble countertops, extra built-in cabinetry, 9' ceilings, an electric fireplace, and an oversized kitchen island. Recent upgrades include a new washer/dryer, dishwasher. Enjoy resort-style living with a rooftop pool/hot tub, gym, yoga, media and craft rooms, stunning entertainment lounge with breathtaking views, guest suite and gated walking paths. Includes 2 parking spaces! (id:60626)
Macdonald Realty (Surrey/152)
703 1575 W 10th Avenue
Vancouver, British Columbia
The popular Triton building, a sought after prestigious building in the South Granville neighborhood. Bright and spacious one bedroom home with a fantastic outlook to the park and some views of the ocean and mountains. Open plan living room, dining room and kitchen. The spacious bedroom can easily accommodate a king size bed. Walk-in closet and cheater ensuite off the Bedroom. This home comes with 1 secure parking and one storage locker. Rentals & Pets are allowed (1 Dog or 2 Cats). Extremely well managed concrete high-rise, proactive strata council with a healthy contingency fund. Located just a block from the future South Granville Skytrain station. Steps away to shopping, dining, recreation and the Stanley Theatre. (id:60626)
Keller Williams Ocean Realty Vancentral
823 Mackie Bay
Addington Highlands, Ontario
Nestled on the shores of Weslemkoon Lake, this charming cottage and its accompanying bunky exude stylish Scandinavian design characterized by white painted walls, exposed wooden beams and polished hardwood floors. Accessed by water, the journey to this hidden gem begins with a short boat ride across the lake, leaving the hustle and bustle of the outside world behind. The main cottage boasts a weathered cedar shake exterior that blends seamlessly with its natural surroundings. A spacious deck with a large screened-in sunroom stretches out from the cottage, providing an ideal spot to gather with friends & family. Inside is a warm & inviting atmosphere. The real star of this open concept area is a stunning floor to ceiling mid-century modern feature wall, accented with a cast iron Jotul woodstove. The ceiling features wooden beams & is finished with red cedar strip paneling. Enjoy breathtaking views of the lake from the built in seating nook beside the large windows. This room serves as the heart of the home and is open to the kitchen & eating area. The modern kitchen comes equipped with propane appliances. Just off the main room is the spacious primary bedroom with sloped cathedral ceilings and a sliding glass door walk out to a private deck. The second bedroom offers amazing views of the lake as well as nighttime views of the stars above through the skylight in the vaulted ceiling. A full bathroom & laundry complete the layout. Tucked away beside the cottage, close enough but far enough away, the bunky is clad in the same cedar shake shingles as the main cottage. While smaller in structure, it also features its own private screened-in sunroom to relax in. The combined bedroom/living area features windows on all sides and spectacular views of the lake. Exposed beams once again make an appearance, in keeping with the aesthetic of the main cottage. A second story loft area with twin beds provides comfortable accommodations for up to four more people. (id:60626)
Century 21 United Realty Inc.
2831 Highway 60 Highway
Lake Of Bays, Ontario
This property is located in the heart of Dwight, half way between Huntsville & Algonquin Provincial Park, within walking distance to beautiful sandy Dwight Beach on Lake of Bays. This building has been renovated, new spray foam insulation, all new windows, new electrical, new drilled well pump, hookup for generator (Generlink) just to name a few. The main level has a nice bright open retail/business commercial area, approx. 800sqft or could be used as another room, has a bright front porch area at the front of the building. In the back part, storage room with a 2pc bathroom for retail space if needed, plus a large approx. (40x36) work room or garage with side garage door, back door to back yard. There's also another room, currently used as a gym /sauna. The 2nd level has a 3 bedroom, 2 bathroom home. An open concept living/dining and kitchen with large island, huge windowns and patio door to bring the natural sunlight in. The livingroom has a woodstove to cozy up to on those winter evenings. A large master bedroom suite with walk-in closet and 2 pc ensuite. Main floor laundry as a bonus in this home. Back yard includes a deck, gazebo with hot tub area with gardens to enjoy the natural woods behind. There's a single car garage attached at the front of the building with more parking out front. This property is perfect for storefront/retail or self-employed buisiness. Lot's of opportunity and potential to live, work and play in beautiful Lake of Bays, Muskoka! (id:60626)
Sutton Group Muskoka Realty Inc.
21275 Mccormick Road
North Glengarry, Ontario
Wonderful Hobby Farm property on 5+ acres just a few minutes from Alexandria and train station. Elegantly renovated spacious home featuring beautiful kitchen w/granite counters and island, plenty of cabinet space, stainless steel appliances. Entertain your guests in the front room flooded with natural light or the large living room w/wood burning fireplace and patio doors leading to the private rear deck. There are 3 bedrooms completing the main level including the master bedroom w/ walk-in closet and spa-like ensuite bathroom w/ soak-in tub, standup shower & double sink. The walkout basement is perfect for the growing family with a spacious main room plus a separate wing with bedroom + office, full bath and sitting area; could be an in law suite. Outside enjoy the landscaped gardens and lawns, private wood w/trails, double detached garage, private patio area for outdoor entertaining. (id:60626)
Decoste Realty Inc.
1008 - 10 Yonge Street
Toronto, Ontario
Renovated 1 bedroom + open solarium with parking/locker at the heart of downtown Toronto's Harbourfront. Lake views from bedroom and den, spacious live/dine space, open modern renovated kitchen, newer wood floors throughout. Large closet in bedroom, setup your home office in the bright solarium. Newly renovated 4pc bathroom. Great resort-like amenities include 24hr concierge, in/outdoor pools, visitor parking, rooftop Skylounge, terrace w/BBQs, full fitness centre w/weights, cardio, classes, theatre room, squash/basketball courts, guest suites & more! Steps to TTC, Union Station, Financial District, grocery (Loblaws, Farm Boy, Longos), Dining, St Lawrence Market, shops, ferry, underground PATH, ScotiaBank Arena, LCBO. Walk score of 97, Transit score of 100! All inclusive maintenance fees include all utilities, cable TV and internet! One of the only addresses that permit enrolment in the highly coveted Island Science School (JK-6). Some photos have been virtually staged. (id:60626)
Royal LePage Terrequity Platinum Realty
75 Campbell Avenue
Barrie, Ontario
Great Location On Cul De Sac with easy access to Hwy 400 & Barrie Go. Bright And Spacious Semi-Detached home with 3 BR's, 2 Full WR's and office room(can be used as 4th Bedroom). Main Floor Laundry, Fully Fenced Yard With Extra Storage In Garden Shed. Separate Entrance To Office room with 3Pc Bath, Plus Sliding Doors From Family Room To Patio. Primary BR with Walk In Closet. Open concept Layout, SS Appliances in Kitchen. No Side walk. Driveway fits 2 cars. (id:60626)
RE/MAX Gold Realty Inc.
456 Matheson Road
Okanagan Falls, British Columbia
Welcome to this gorgeous newly built home nestled amongst Okanagan pines and natures beauty. This home is only a 15 minute drive to Penticton and 5 minutes to OK Falls. Recently constructed in 2020, this 1736 sq.ft. home is situated on a secluded half-acre parcel in Golden Hills, one of Canada's most unique bare land strata, boasting approximately 160 acres of shared land to explore and enjoy. The home is a captivating blend of natural charm and modern sophistication, featuring a designer kitchen with solid surface countertops, a spa like bathroom with a steam shower, smart appliances, high end windows, and a fresh air exchange system for optimal comfort. The thoughtfully designed layout seamlessly integrates the natural surroundings, with a 20 ft tinted folding glass wall that opens out from the kitchen and dining to a spacious 28x12 deck with panoramic forest and mountain views for the ultimate outdoor living experience. The lower level of the house is primed for an entertainment/living room and a den for guests. This home comes with an amazing water filtration system for the absolute best quality drinking and bathing water. The installed system is an approximate cost of $25,000. Covered parking and ample surrounding land complete this truly one of a kind property. (id:60626)
2 Percent Realty Interior Inc.
2 Stone Gate Lane
Bracebridge, Ontario
This spectacular 6.5-acre lot on the serene shores of pristine Prospect Lake offers an impressive 337 feet of clean, sandy shoreline and unbeatable privacy. The gently sloping terrain is perfect for building your dream home with a walkout basement. Located along a private road maintained by cottagers in the winter, the lot comes with a new driveway leading towards the future building site, with hydro readily available. This is a rare opportunity to create your private retreat in one of Muskoka's most peaceful settings. (id:60626)
RE/MAX Professionals North
2106 1550 Fern Street
North Vancouver, British Columbia
Welcome to Beacon! Soaring on the 21st floor enjoy SOUTH-facing city and water views. This immaculate conditioned 1-BEDROOM + den/flex offers 602 sq.ft. of MODERN living with QUARTZ countertops, high-end Bosch and Fisher & Paykel s.s appliances and GAS cooktop. The endlessly BRIGHT living area opens to a PRIVATE balcony with a gas bib hookup. The versatile den can be used as an office or storage. Enjoy 3 elevators and TOP-TIER amenities, the 14,000sqft Denna Club offers a 25m indoor pool, 3,700sqft fitness room, sauna, steam room, yoga studio, and guest suite. Pet-friendly, with 1 parking spot and storage locker. Close to Lynn Creek, Seylynn Park, trails, and highways. Viewing by Appointment ONLY (id:60626)
Angell
146 Kent Street
Lucan Biddulph, Ontario
Welcome to 146 Kent Street, Lucan!!!!!!This charming 3-bedroom, 2-bath home is perfect for families or first-time buyers with 1 Bed Finished basement and with rough in plumber to make a extra washroom. This Property offers Stylish Kitchen with quartz countertop and Sun Filled Living Dining area. Featuring a bright open-concept layout, modern finishes, and a large backyard ideal for entertaining. Located on a quiet street in a family-friendly neighborhood, just 30 minutes to London. Close to parks, schools, and shopping. Dont miss this incredible opportunity to own in a growing community! Whether you're a first-time buyer, investor, or growing family, this turn-key property is move-in ready and priced to impress. start envisioning your life at 146 Kent! (id:60626)
Royal LePage Flower City Realty
16 - 1720 Albion Road
Toronto, Ontario
Beautiful, Spacious 3-Bedroom Townhouse in Prime Toronto Location! 3-bedroom, 2-washroom townhouse situated in a highly sought-after area of Toronto. Perfect for first-time home buyers, Key Features: Finished basement ideal for extended family Open-concept living and dining area kitchen Highlights :Minutes from Humber College, Etobicoke General Hospital, Woodbine Mall, Easy access to Highways 401, 427, and 409Walking distance to Finch West LRT (opening soon!)This is a great opportunity to own a spacious home in a growing neighborhood with excellent transit and amenities. Lock box for easy showings (id:60626)
Century 21 People's Choice Realty Inc.
315 - 2900 Highway 7 Road
Vaughan, Ontario
Vaughan Metropolitan Center! Spectacular Expo 1 building. Steps To Ttc, Open Concept Modern Condo Has 9Ft Ceilings With Floor Ceiling Windows, oversized terrace 1,141 sq ft as per Mpac, Ensuite Bathrooms, Kitchen Cabinets/Backsplash/ Undermount Sink, Granite Countertops Both In Kitchen And Baths, Stainless Steel Appliances & Large Island, Office/Den, 1 parking and large storage room behind the parking. (id:60626)
Royal LePage Your Community Realty
105 - 2055 Walkers Line
Burlington, Ontario
Welcome to 2055 Walkers Line, a charming bungalow-style townhome nestled in the sought-after Millcroft community. This well-appointed 2+1 bedroom, 2 full bath home offers a comfortable, low-maintenance lifestyle with thoughtful upgrades throughout. The main floor features an inviting eat-in kitchen, a spacious living/dining area, and a bright primary bedroom for convenient one-level living. A fully finished lower level adds versatile space with an additional bedroom, full bath, and a cozy rec roomperfect for guests, a home office, or a growing family. Ideal for anyone looking to enjoy the Millcroft lifestyle with easy access to parks, trails, shopping, the Millcroft Golf Club and more. Above grade parking spot located next to the unit. Some photos have been digitally staged. (id:60626)
Keller Williams Signature Realty
78 Ravenwood Drive
Nine Mile River, Nova Scotia
Welcome to 78 Ravenwood Drive, Nine Mile River! This charming custom built split entry is nearing completion and almost ready for new owners to call it their own. The home is fully finished on both levels and will be complete with quartz counter tops, a ductless heat pump, garage with opener and an oversized rear deck. This home is backed by a LUX New Home Warranty for added peace of mind & comfort and was carefully constructed by Newbury Homes. Other features included large bedrooms, well appointed bathrooms with solid surface counters and custom tiled walk-in shower in the ensuite bathroom. This newer area has some stunning homes and is sure to impress family and friends alike. Located just 8 minutes to grocery shopping, sports complex, restaurants and just a short commute to downtown Halifax. Come see it for yourself as you won't be disappointed. (id:60626)
Exit Realty Metro
89 Tuscany Meadows Close Nw
Calgary, Alberta
Open house June 28 & 29 at 2-4pm. A well-designed 2-storey Willow Park plan by Cardel located on a quiet cul-de-sac in the highly desirable community of Tuscany. This 1,574 sq ft home offers a functional layout with an open floor plan, large windows, and neutral finishes. The main floor features oak hardwood flooring, a spacious island kitchen with a pantry, a dining area, and a living room with a cozy gas fireplace. A main-floor laundry room and a 2-piece bath add to the convenience. Step outside to the large deck, perfect for outdoor entertaining. Upstairs, you'll find a generous bonus room, ideal for a second living space or home office. The primary bedroom includes a 4-piece ensuite with a soaker tub, while two additional bedrooms share a separate 4-piece bath. Backing onto a green belt and just steps from a playground, this home is in a prime location close to schools, parks, pathways, and all the amenities Tuscany has to offer. Don't miss this fantastic opportunity—schedule your viewing today! (id:60626)
4th Street Holdings Ltd.
15 624 Shaw Road
Gibsons, British Columbia
Excellent opportunity to acquire a three-bedroom townhouse in the heart of Gibson's. With a generous floor plan, lovely outdoor patio area, single-car garage, and adjoining community garden area. This three-bedroom, two-bathroom unit is in excellent condition and ready for immediate occupancy. Featuring added storage, large pantry area, spacious kitchen with ample cabinets, counter space, gas fireplace, and more. Located merely half a block from both the elementary school and the high school, and only half a block from the bus stop and stores, this is a prime location. (id:60626)
Sutton Group-West Coast Realty
1005 Mountain View Road Unit# 4d
Rossland, British Columbia
Experience the ultimate mountain retreat in this top-floor condo located at the base of Red Mountain, just minutes from the chairlifts. After a day on the slopes, ski right to your back door and relax in this stunning 3-bedroom, 2-bathroom unit. The entry has lots of space for your boots and coats. The open-concept living space is bathed in natural light, thanks to floor-to-ceiling windows offering great views of the surrounding forest and mountain. Timber accents with post and beam style add rustic charm throughout. The kitchen, open to the rest of the main floor with an island, is perfect for entertaining. Cozy up by the gas fireplace in the living room, or step out onto the balcony off the dining area, where you?ll find a BBQ hookup. The loft bedroom features its own private balcony, a large space for a potential walk in closet, and a large full bathroom, offering a serene escape. With plenty of storage inside and a separate large storage locker, you?ll have room for all of your gear. Building amenities include a relaxing outdoor hot tub, an elevator, and a heated parking garage. World class skiing, hiking and biking right out your back door. Call your REALTOR® to view today! (id:60626)
Century 21 Kootenay Homes (2018) Ltd
707 Howard Ave
Nanaimo, British Columbia
This family home offers the perfect blend of comfort, convenience, and functionality. With three bedrooms and two bathrooms, there’s plenty of room for the whole family. The updated kitchen offers modern finishes, and a functional layout. Situated on a spacious lot, the property features a fully fenced yard with a large partially covered deck — ideal for kids, pets, gardening, and outdoor entertaining. You will also enjoy the large workshop and storage room with potential to add a suite to the home. Located in a central and family-friendly neighborhood, this home is just steps away from schools, Centennial park and turf field, shopping, and public transit. (id:60626)
RE/MAX Professionals
28 Roupen Crt Court
Hammonds Plains, Nova Scotia
Welcome to 28 Roupen Courtan immaculate split-entry home nestled at the end of a quiet cul-de-sac in the desirable Kingswood neighbourhood. Surrounded by nature and offering exceptional privacy, this property combines modern comfort with serene living. The main level features an open-concept kitchen, dining, and living area, perfect for entertaining. The kitchen is a chefs dream, complete with granite countertops, a unique stone backsplash, gas cooktop, and stainless-steel appliances. The spacious primary bedroom includes a walk-in closet and a luxurious 5-piece ensuite with a soaker tub and custom shower. A second bedroom and full bathroom complete the upper level. Heating and cooling are handled efficiently with a ductless heat pump and electric baseboards. The lower level offers great flexibility with a third bedroom, full bath, laundry room, cozy rec room with a fireplace, and a large storage closet. An attached garage with interior access adds convenience. Step outside to your peaceful backyard oasisideal for relaxing, entertaining, or simply watching deer wander by. All of this is just minutes from local amenities on Hammonds Plains Road and less than 30 minutes from Downtown Halifax. A rare blend of tranquility and accessibilitythis home is a must-see. (id:60626)
Royal LePage Atlantic
3078 Ostrea Lake Road
Pleasant Point, Nova Scotia
Discover a rare opportunity to own a stunning 1.34-acre property on Nova Scotias breathtaking Eastern Shore. Nestled on the serene Ostrea Lake with 348 feet of direct lake frontage, this unique retreat offers the perfect blend of tranquil lakefront living and captivating Atlantic Ocean views. Located just 40 minutes from downtown Dartmouth, this property provides an ideal balance of seclusion and convenience. The contemporary-style home boasts 1,737 square feet of thoughtfully designed living space. The main level features an expansive primary suite and an inviting great room with a propane stoveperfect for enjoying panoramic views and year-round comfort. With southwestern exposure, you'll be treated to mesmerizing sunsets, while the open-concept layout, post-and-beam accents, and abundant windows fill the space with natural light and breathtaking scenery. The chefs kitchen and dining area seamlessly flow to an extensive deck system, ideal for warm summer days. Upstairs, a private guest bedroom and bath offer a peaceful retreat. A ducted heat pump system ensures efficient heating and cooling throughout the home. Adding to the appeal, a fully finished detached garage with heat and AC provides the perfect space for a guest bunkie, hobby room, or artists studio. This property also boasts an off-grid system capable of powering most electrical needs, making it an ideal seasonal getaway or retirement retreat. Picture yourself on your private dock, taking in the soothing rhythm of the ocean, going for a swim, or exploring the lake by kayak. With nature all around, this is your chance to experience the best of coastal living in a truly exceptional setting. (id:60626)
Engel & Volkers
7719 17 Avenue
Coleman, Alberta
Welcome to the historic Grand Union Hotel, a true landmark that embodies the rich heritage of Coleman. Originally built in 1904 as a wooden structure, it was later reconstructed into its current magnificent brick form in 1924. This iconic establishment holds a significant place in the town's history and offers a unique opportunity for ownership. Under the current ownership, the Grand Union Hotel is thriving with multiple revenue streams. The property features seven Video Lottery Terminals (VLTs) and a vibrant bar on the main level, known for hosting live music events. Additionally, a separate street-facing space is leased for salon services, adding further value to this exceptional property. Ascending to the top floor, you'll discover a beautifully remodeled manager's suite. This spacious suite boasts a comfortable living room, a well-appointed kitchen, three inviting bedrooms, and a bathroom. The top floor also houses ten rental rooms, each equipped with sinks, and two additional bathrooms to cater to the needs of the guests. These rooms are currently operational and generating rental income. Moving to the second floor, you'll find six rental rooms complete with private bathrooms, ensuring the utmost convenience for guests. Additionally, six more rooms are available, each featuring sinks, with two bathrooms specifically designated to serve these rooms. The rooms have been well-maintained, with recent updates enhancing their appeal. The basement of the Grand Union Hotel offers a range of amenities, including coin laundry facilities, two bathrooms, and ample storage space. Mechanical systems have seen recent upgrades, particularly in the heating system, ensuring efficient operation. With the growing trend of development and revitalization in historical downtown Coleman, this property presents a remarkable opportunity for investors. Embrace the chance to be part of the ongoing transformation and capitalize on the potential this esteemed establishment holds. Don't miss your chance to own a piece of history and become a steward of the Grand Union Hotel. Contact your favorite REALTOR® to schedule a viewing today and explore the possibilities that await in this thriving and historically significant location. (id:60626)
Lpt Realty
3709 - 55 Cooper Street
Toronto, Ontario
Welcome To The ICONIC "SUGAR WHARF" Condos By Menkes, Luxury Living At Toronto's Vibrant Waterfront! Experience Stunning LAKE VIEWS From Your Massive-157 SF Balcony And Bedroom. Imagine Waking Up To Lakeview Each Morning And Going To Bed To Dreamy Skylight--Offers A Serene Tranquility Embedded In Downtown Lifestyle. The Curving-Balcony Offers Breathtaking Panoramic Vistas Of Both The City Skyline And Lake Ontario. **The Modern, Open-Concept Layout Features** Floor-To-Ceiling Windows That Flood Your Space With Natural Light, Chef-Inspired Kitchen, Spa-Like Bathroom, Walk-In Closet, Home Office/2nd Bedroom Designed For Comfort And Flexibility. **RESORT LIKE Amenities, Include** State-of-the-Art Fitness Centre W Pool, Fire Pit, Theatre Rooms, LEGO Room, Kids Play Area, Social & Co-Working Spaces (W/Wifi) and MORE! **Perfect Location** Within Toronto's Largest Waterfront Development, Spanning Over 800 Hectares, Sugar Wharf Offers Unmatched Access To Everything, Seamlessly Connected To Toronto's Indoor ""PATH System"", You'll Enjoy Year-Round Convenience With Direct Access To Transit, Shopping, Dining, And Office Towers. Live In One Of Toronto's Most Sought-After Neighborhoods, Surrounded By World-Class Educational Institutions Including George Brown College**Don't Miss Your Chance To Embrace Urban Living At Its Finest!** (id:60626)
RE/MAX Realtron Smart Choice Team
1649 Cordonier Place
Kamloops, British Columbia
A FOREVER VIEW, the largest premium view lot on the cordonier cul de sac located in Juniper West. This large (13,102 sqft) lot offers spectacular views towards the west, highlighting panoramic South Thompson Valley. Build your dream home in this family oriented, prestigious neighbourhood. Juniper West provides school and city bus transportation and is close to recreational, hiking, biking, and parks. (id:60626)
Engel & Volkers Kamloops
27 Home Street
Guelph, Ontario
Red Brick Century Home Near Downtown Guelph. Full of charm, history, and potential, this detached red brick home built in 1912 sits on a quiet residential street just a short walk to downtown Guelph and Exhibition Park. With three bedrooms and a functional layout, this is a great opportunity for first-time buyers, investors, or those looking to downsize into a character home. The covered front porch invites you into a bright main floor with a cozy living space, dining area, and a generously sized eat-in kitchen featuring a central island and convenient walkout to the backyard. A pass-through between the kitchen and dining room adds light and connection between spaces. The kitchen offers plenty of storage and workspace, while the walkout to the back deck makes alfresco dining and barbecuing easy. The fully fenced yard is the perfect size to garden, play, and relax. Upstairs are three bedrooms and a full bathroom, ready for your personal touch. The unfinished basement provides ample storage, and workspace. A detached one-car garage and private driveway offer peace of mind for parking and storage. The steel roof with a 50-year transferable warranty adds long-term value and assurance. Some updates may be desired, but the home offers solid bones, great curb appeal, and an unbeatable location close to amenities, parks, schools, and transit. This is a great chance to get into one of Guelphs most walkable and vibrant neighbourhoods. (id:60626)
Keller Williams Home Group Realty
10469 Little Hawk Lake
Algonquin Highlands, Ontario
Opportunity knocks! Custom built WATER ACCESS cottage located on Little Hawk Lake, part of a 3 lake chain, offers deep, clean, clear water, good bass and lake trout fishing. Great for water sport and boating enthusiasts. Bonus portages leading to other secluded lakes. This property offers great privacy with over an acre and 292' of south facing waterfront. The property surrounding the cottage is cleared and flat with a stunning rock wall feature in the back yard. There is a bunkie which has been converted into a work shop but easily could be converted back and a storage shed. The cottage has 2 good size bedrooms and a bathroom on the main floor and comfortable loft providing all the room required to accommodate overflow guests. Attention to detail is evident in the custom construction. The spacious kitchen presents custom made cabinetry, trim, doors and latches. The dining table and coffee table were handcrafted by the owner. The great room is open and airy with cathedral ceiling and floor to ceiling windows and patio doors leading out to a covered wrap around porch which looks out over the lake. The cottage comes furnished with high end furniture and the pontoon boat is being included as well, allowing ease of access to and from the marina. The property also offers an electric rail providing easy transportation of supplies up to cottage. This lake house is located in the narrows between Little and Big Hawk lakes which allows for calm, quiet water with no boats flying by. This 3 season cottage is fully insulated and drywalled. Add a water heat line and it becomes 4 season. (id:60626)
Anchor Realty
510 - 954 King Street W
Toronto, Ontario
Welcome to 954 King St West, suite 510, a bright and airy 2 storey, 2 bedroom, 2 bathroom unit in the King West Village Lofts.Nestled in the heart of King West, this condo is within easy walking distance of the fashion, entertainment, dining, shopping and night life attractions of this vibrant downtown neighbourhood. You can walk to Trinity Bellwoods Park and have a picnic, or stroll down to Liberty Village and the Exhibition grounds.We are also close to many local TTC routes as well as the Exhibition GO station. This suite features an open plan main level with hardwood floors and double height floor-to-ceiling windows letting in an abundance of natural light.The spacious living room has soaring 17ft ceilings, amplifying the sense of spaciousness, and a quiet balcony where you can enjoy your morning coffee.The functional kitchen is open to the living and dining area and has a large breakfast bar - perfect for entertaining. There is also a powder room on the main level. Upstairs there are two bright bedrooms, lots of closet space, a 4 piece bathroom, and an ensuite laundry. This unit comes with a parking spot and a locker. The building amenities include a gym, a party room, a meeting room and a media room. What a great opportunity to enjoy a downtown life style in the sought after King West neighbourhood! (id:60626)
RE/MAX West Realty Inc.
329 Buena Vista Avenue
Oshawa, Ontario
Offers Welcome Anytime! Excellent Investment or First-Time Buyer Opportunity in Oshawa's Sought-After McLaughlin Neighbourhood! Why rent when you can own? This charming 4-bedroom home offers more than 1,700 sq ft of living space ideal for savvy investors or first-time buyers looking to enter the market. Located in the desirable McLaughlin community, you're just minutes from the Oshawa Centre, top-rated restaurants, parks, schools, and all essential amenities. Convenience meets potential in this prime location! Inside, enjoy a rare main floor primary bedroom, with three additional spacious bedrooms on the second floor plus two full bathrooms. Combined Living Room and Dining Room as well as a bright kitchen with an eat-in area and walk-out to deck and private backyard. Step outside to discover a detached garage with a workshop, a deep 139 ft lot (40 ft wide), and parking for 5+ vehicles. With excellent development potential, this property is a smart investment with room to grow. Don't miss this opportunity to own in one of Oshawa's most convenient communities! (id:60626)
Zolo Realty
1835 56 St Sw
Edmonton, Alberta
Civil Enforcement Sale to be purchased SIGHT UNSEEN, As is/Where is. There is NO ACCESS to the property, drive-by’s only and please respect the Owner's situation. Approximately 2600 sq ft. 2 story with finished walk out basement, and double attached garage is being sold Sight Unseen, Where-Is, As-Is. The subject property is purported to be in good condition with 6 bedroom, 3 bathrooms, and some builder upgrades, backing onto a beautiful walking path. All information and measurements have been obtained from the Tax Assessment, old MLS, a recent Appraisal and/or assumed, and could not be confirmed. The measurements represented do not imply they are in accordance with the Residential Measurement Standard in Alberta. There is NO ACCESS to the property, drive-by’s only and please respect the Owner's situation. (id:60626)
RE/MAX River City
23 Greengables Drive
Oro-Medonte, Ontario
Welcome to your new home in the charming community of Hawkestone, just a stone's throw from the scenic shores of Lake Simcoe. This four-bedroom residence showcases a spacious layout on a generous lot, perfect for families or those seeking tranquility. As you step onto the main level, you are greeted by a bright and inviting kitchen, featuring a convenient island complete with breakfast bar seating, ideal for casual meals or entertaining guests. The airy living room showcases a beautiful double-sided wood fireplace, seamlessly connecting to the dining room, making it the perfect space for family gatherings. Enjoy effortless entertaining with direct access to the deck, where outdoor dining and relaxation await. This level also includes two comfortable bedrooms, a thoughtfully designed laundry room with ample storage, and a main 4-piece bathroom, ensuring ease and practicality for everyday living. Ascend to the upper level to discover two additional bedrooms, highlighted by a luxurious bathroom suite with heated floors. The primary bedroom offers double closets and hardwood floors. Outside, the property features a large paved driveway with parking for up to 8 vehicles, complemented by a single-car garage with interior access and two garden sheds for additional storage. (id:60626)
Revel Realty Inc.
802 - 525 New Dundee Road
Kitchener, Ontario
Discover this spacious 2-bedroom, 2-bathroom corner unit boasting 1004 (including balcony) sq ft of beautifully designed living space with hardwood flooring throughout and soothing neutral colors. The spacious primary bedroom features an ensuite with a large walk-in shower, while the second bedroom offers a built-in wardrobe. Enjoy the luxury of laundry ensuite, a generous layout, and stunning views of the Grand River. Step outside your door to private access to the Rainbow Lake Conservation Area and experience a lifestyle immersed in nature, while still being close to shops, dining, and major highways. This home comes with an exclusive 1-year membership to the Rainbow Conservatory included for residents!The community offers fantastic amenities including a gym, yoga studio, bike room, library, and party room, ensuring theres something for everyone. The building is ideally situated near local shops, dining, recreational venues. Located just 2 minutes from Highway 401 and close to Conestoga College, this residence perfectly blends convenience and comfort.Dont miss your chance to call this stunning corner unit your new home! (id:60626)
Ipro Realty Ltd.
101 River Drive
Cranbrook, British Columbia
QUALITY QUALITY QUALITY! PRE PURCHASE CUSTOMIZABLE BUILD! An extraordinary opportunity to secure a brand-new 3,000 sqft (1500 sqft unfinished) customizable home backing directly onto the 17th hole of the prestigious Shadow Mountain Golf Course. Nestled at the end of a quiet cul-de-sac, this future build by E&L Building Contractors offers peace, privacy, and a commitment to craftsmanship that sets it apart. In a market where cutting corners has become too common, E&L stands out for their high-quality construction, attention to detail, and unwavering integrity. This is your chance to own a home built right — by a builder who cares. The home is thoughtfully planned as a 3-bedroom, 2-bathroom rancher with separate entry basement, featuring main floor grade-level entry, triple car garage, and an open, flowing layout ideal for modern living. The lower level is roughed in for 2 additional bedrooms and 1 bathroom, left unfinished to allow flexibility — whether it’s a legal suite, rec area, or guest quarters. Act early and make this home your own — from finishes and fixtures to potential layout changes, early buyers can work with the builder to bring their dream home to life. Specifications and upgrade options available on request. $6000 appliance package included. (id:60626)
RE/MAX Vernon
13 Marina View Close
Rural Stettler No. 6, Alberta
This lake front property at Rochon Sands on the south shore of Buffalo Lake is a fantastic spot for your family to get away for the weekend, spend the whole summer, or enjoy year-round living. The well-designed family home includes a bright, inviting entrance leading to a spacious living room with large windows providing ample natural light. The dining room has an amazing view of the lake, with patio doors taking you out to the raised deck. The kitchen window also has an excellent view of the lake. Down the hall, there is a large primary bedroom with modern ensuite which has a tub/shower combination with custom tile. There are two more bedrooms and a 2pc bathroom with unique vessel sink. Downstairs, there is a huge family room which could be used for a variety of activities: home gym, media centre, kids play area, etc. There are two bedrooms and a renovated, 4 pc bathroom with double sinks. The dedicated laundry room with high-efficiency appliances adds convenience. Throughout the home, the light, wood-look flooring creates a cohesive and contemporary feel and makes it easy to sweep up sand from the beach. There are so many upgrades in this home including new flooring throughout, new doors and door knobs, updated light fixtures, new vinyl windows, new electrical, heating, and hot water tank. Outside, the view from the deck doesn’t get any better than this! The lawn stretches out front to a sloped hillside and shore beneath and there is a path to the lake. The street side of this property has plenty of parking and enough space to build a garage. This is one of the few properties in this area that is on municipal water and sewer, so you don’t have to worry about hauling water in or emptying out a septic. Rochon Sands is a wonderful community that has tennis/pickleball courts, a disc golf course, playgrounds, a community hall, and there are 3 golf courses close by. In the winter you can partake in ice fishing, sledding, snowshoeing, cross country skiing, skating track, and a rink with lights at night. This is an awesome opportunity to own a lake front property. (id:60626)
RE/MAX 1st Choice Realty
100 River Drive
Cranbrook, British Columbia
An extraordinary opportunity to secure a brand-new 3,120 sqft (1560 sqft unfinished) customizable home backing directly onto the creek in the prestigious Shadow Mountain Golf Course. Nestled at the end of a quiet cul-de-sac, this future build by E&L Building Contractors offers peace, privacy, and a commitment to craftsmanship that sets it apart. In a market where cutting corners has become too common, E&L stands out for their high-quality construction, attention to detail, and unwavering integrity. This is your chance to own a home built right — by a builder who cares. The home is thoughtfully planned as a 3-bedroom, 2-bathroom rancher with separate entry basement, featuring main floor grade-level entry, double car garage, and an open, flowing layout ideal for modern living. The lower level is roughed in for 2 additional bedrooms and 1 bathroom, left unfinished to allow flexibility — whether it’s a legal suite, rec area, or guest quarters. Act early and make this home your own — from finishes and fixtures to potential layout changes, early buyers can work with the builder to bring their dream home to life. Specifications and upgrade options available on request. $6000 appliance package included. (id:60626)
RE/MAX Vernon
909 Southridge Street
Oshawa, Ontario
A Stunning Opportunity Awaits! This Beautifully Updated Sun-Filled Semi Is The Perfect Blend Of Comfort And Style. The Bright, Open-Concept Main Floor Is Ideal For Both Everyday Living And Entertaining, Featuring Walkout Garden Doors That Open To A Private Backyard OasisNo Rear Neighbours And Direct Gated Access To Townline. The Modern Eat-In Kitchen Is Thoughtfully Designed With A Spacious Island And Pantry, Offering Plenty Of Room For Family Meals And Gatherings. Major Upgrades Have Already Been Completed For Peace Of Mind: Newer Windows (2013), Roof And Eavestroughs (2017), And High-Efficiency Furnace And A/C (2019). Just Move In And Enjoy! (id:60626)
Revel Realty Inc.
2346 Wilkinson Road
Dysart Et Al, Ontario
This traditional cottage was built in 1963 and it is time now for the family to pass it along to new owners. In addition to the 3 bedroom 848 sq ft cottage, a large 30x35 foot garage with a 16 foot wide door and 12 foot ceiling was added. Ideal for storing the boat. A loft is above the garage. This would be a great cottage for the first time owner or handyman who wishes to to be on one of Haliburton's premier lakes. (id:60626)
Century 21 Granite Realty Group Inc.
20 Navigator Road
Penetanguishene, Ontario
Spectacular Waterfront lot in upscale new community of Champlain Shores. This premium lot offers south and west views of Georgian Bay and the charming Town of Penetanguishene. Opportunity to build your dream home within walking distance to Town. Customize your own private docking and have your boat at your door. Close to schools, recreational facilities, shopping and all amenities. 8 minute drive to Town of Midland, 35 Minutes to Barrie. Incredible outdoor recreational opportunities. Bike trail on community doorstep connects to Tiny Rail Trail. Short drive to Awenda Provincial Park, sledding trails. Ice fish on the bay, hike the Simcoe Forests and hit the slopes at Moonstone, Horseshoe or Blue Mountain within an hour. Drop your kayak or paddle board in the bay for a sunset ride over to Discovery Harbour. Take advantage of some of the best boating in Ontario with the 30,000 Island National Park just outside the bay for day tripping adventures or weekend getaways. This vibrant and growing community offers a great lifestyle for families or empty nesters alike with its small town feel and friendly residents combined with plenty of parkland and trails to explore. Live, work and play on beautiful Georgian Bay. (id:60626)
Royal LePage Realty Plus
143 Ridge Road Unit# 48
Cambridge, Ontario
This beautiful three-story freehold townhouse is located in the highly sought-after River Mill neighborhood, offering a perfect blend of comfort and convenience. Featuring three spacious bedrooms and 2.5 bathrooms, this home boasts a well-designed floor plan with an open-concept kitchen, dining, and living area, seamlessly extending to a large balconyideal for both lounging and dining. The modern kitchen is enhanced with a quartz countertop, while the main and second floors showcase stylish laminate flooring complemented by a hardwood staircase. The master bedroom offers his-and-her closets for ample storage. With direct access to the garage from inside the house and easy commuter access to Highway 401, this townhome is perfect for families and professionals alike. Situated close to schools, parks, and all essential amenities, this is a rare opportunity to own a stunning home in a prime location! (id:60626)
Exp Realty
5 Snowshoe Street
Lower Kingsclear, New Brunswick
Private, Peaceful Living Just 15 Minutes from Fredericton Nestled in the serene community of Kingsclear, this immaculate bungalow offers one- level living on a beautifully landscaped one-acre lotjust a short drive from Fredericton. Step through the covered porch into a bright, open-concept layout with vaulted ceilings and hardwood floors throughout. The chefs kitchen features rich wood cabinetry, granite countertops, and a large island with a prep sinkflowing seamlessly into spacious living and dining areas, perfect for entertaining. The home includes a well-equipped laundry room, utility room, and an impressive triple- car garage with ample space and a screened-in sunroom. Above the garage, a large bonus room offers flexible use for a studio, gym, or guest bedroom . The private bedroom wing features a luxurious primary suite with walk-in closet, spa- like ensuite, soaker tub, tiled shower, and double vanity, plus a second bedroom and full bath. Energy-efficient geothermal in-floor heating, ductless heat pumps, a whole-home water treatment system, Generac generator, and fenced backyard complete this exceptional package. Book your private showing today! (id:60626)
Royal LePage Atlantic
50 31032 Westridge Place
Abbotsford, British Columbia
Step into comfort and style at Harvest, part of the sought-after Westerleigh community by Polygon. This bright 3-bed, 2-bath home features new flooring in foyer & main floor & carpet on the stairs. The open-concept layout includes a modern kitchen w/ granite counters, S.S. appliances & flat-panel cabinetry, flowing into a spacious dining and living area with access to the balcony-perfect for morning coffee or evening BBQs. Upstairs, the generous primary suite offers a walk-in closet and full ensuite, 2 bedrooms & 4-piece bathroom. Park 2 in the garage and 1 out front or put 1 car in the garage and use the back area as a flex space! Enjoy resort-style amenities at Club West, including a pool, fitness center, theatre & more. Walk to Summit Center! Close to top schools, parks, and Highstreet. (id:60626)
RE/MAX Nyda Realty Inc.
2209 1888 Gilmore Avenue
Burnaby, British Columbia
Triomphe, built by the esteemed Millennium Development. This remarkable 1 Bed+Den is located on the 22nd floor providing city & mountain views from your living room & bedroom! This bright & spacious home features lofty over height ceilings, expansive floor-to-ceiling windows, A/C, & wide plank flooring. Chef kitchen w/designer integrated Bosch appliances, quartz countertop and marble inspired backsplash. Airy bedroom w/wic, oversized den and a 119sqf balcony complete this exceptional home. Resort style amenities: 24hr concierge, lounge, music/game room, gym, yoga studio, heated rooftop pool & hot tub. Conveniently within walking distance from Gilmore skytrain, Amazing Brentwood Centre, Solo District, Save on Foods, Home Depot, restaurants & more! Open House: Sun, July 27th from 11:30am - 1pm. (id:60626)
Angell
17407 County Rd 18 Road
South Stormont, Ontario
Welcome to beautiful historical St Andrews West. This 2275sq ft country retreat will give your family plenty of room to grow. As you enter you are in a spacious living area with so much natural light for those family game nights in. The kitchen boosts plenty of cabinets, all appliances including a gas stove, and an island for kitchen chats in the morning. The kitchen and dinning area are open and overlook your amazing deck and yard. The main floor has an additional living space, bathroom and a bedroom or office to meet your needs. Upstairs is even more spacious with 3 bedrooms and a full bathroom. The house just keeps getting better. The basement is fully finished with a bedroom, laundry room, rec room and plenty of storage. As you head out to your yard the deck is meant for those family gatherings with a gazebo for the shade lovers and plenty of seating in the sun. The 20x50 garage is not only going to be great to escape the snow but has room to store your goodies too. That is not all in the back of the garage you will find a recreation room with a bar, fridge and plenty of space before heading out to the fire pit. There have been plenty of upgrades for you in this gem, furnace 2018, decks 2021, HWT 2025, cork leather top flooring 2011 and many windows have been changed over the last 5 years. Take some time to see this home in the heart of St Andrews minutes from Cornwall and easy commute to Ottawa being steps away from highway 138. This home needs to be seen to appreciate what it can offer. (id:60626)
Assist-2-Sell And Buyers Realty

