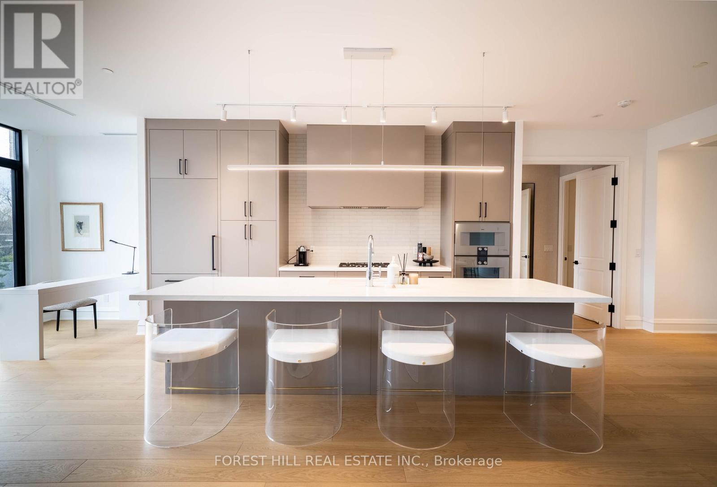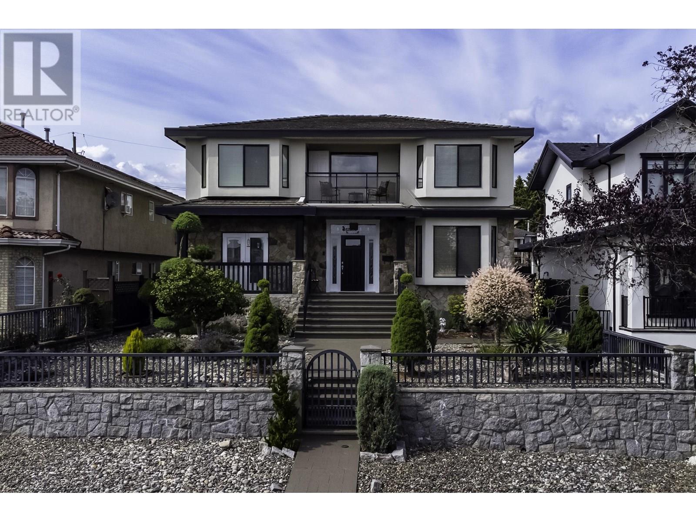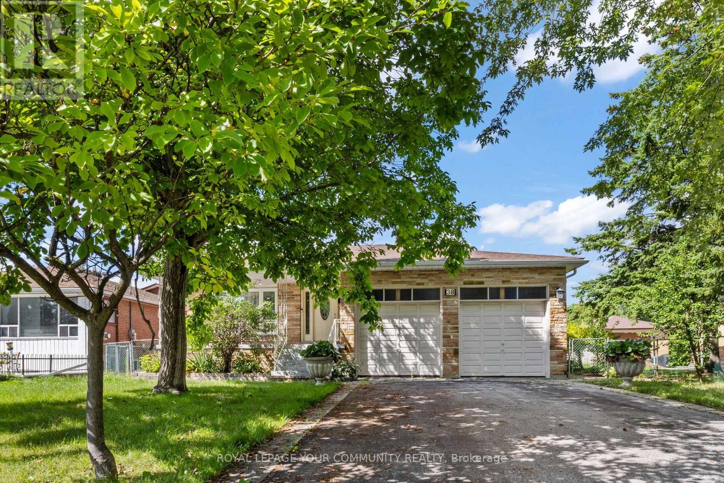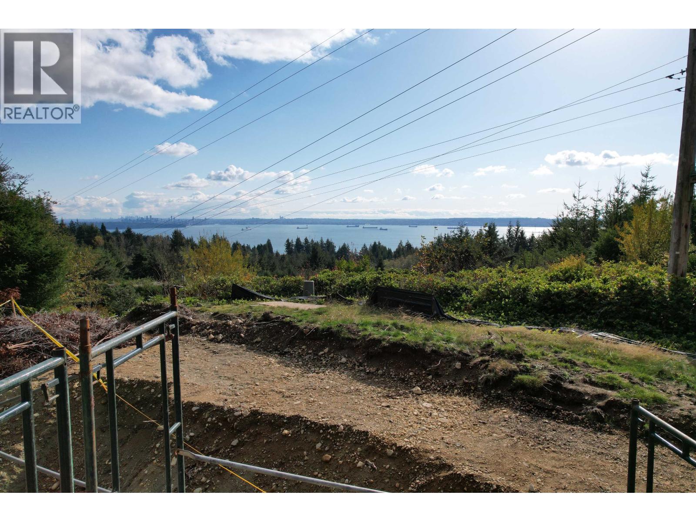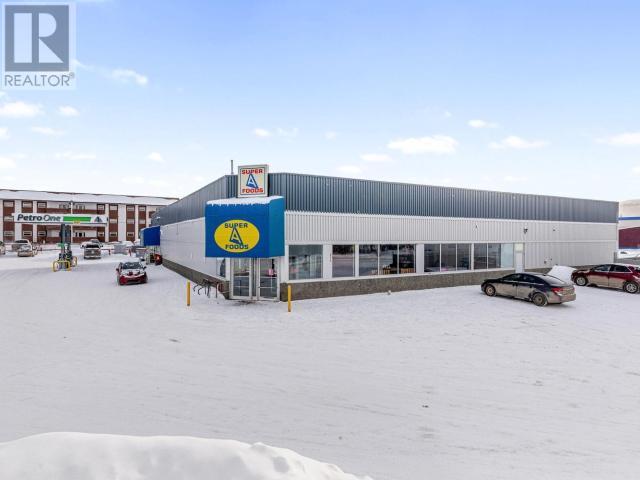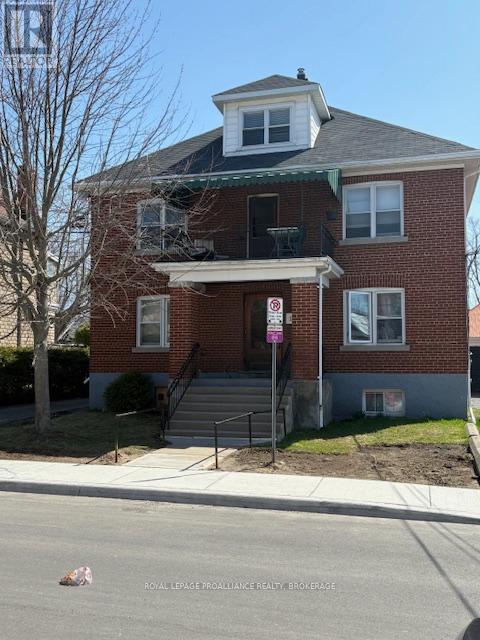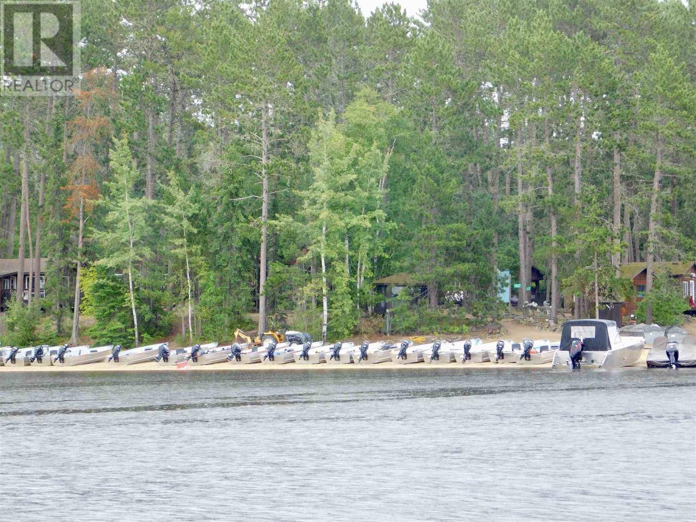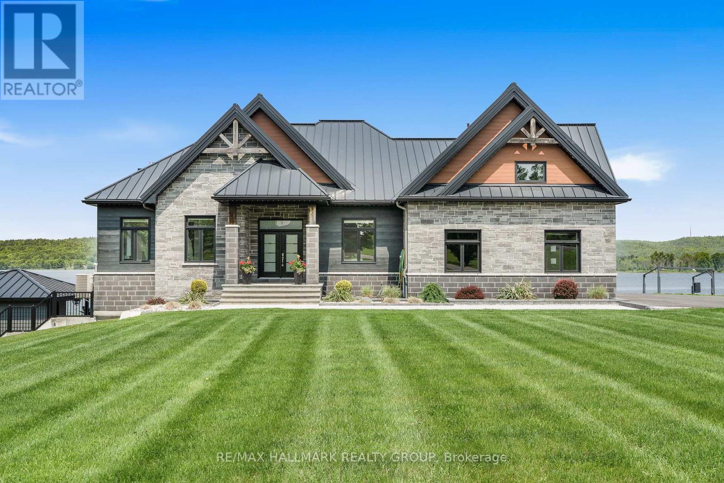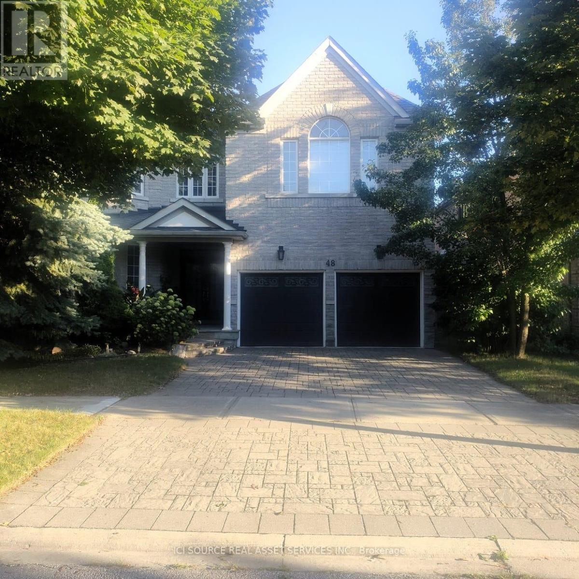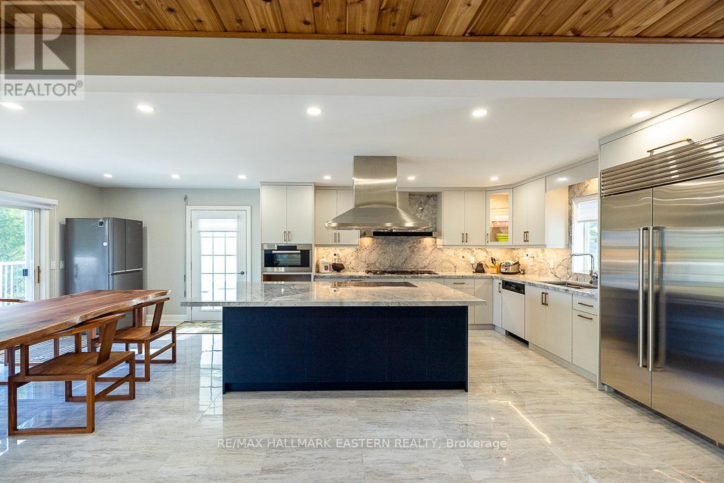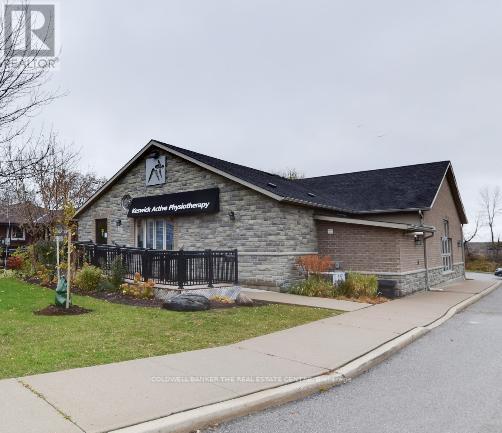4d - 2010 Bathurst Street
Toronto, Ontario
Welcome to The Rhodes Residences a boutique 25-suite luxury building in the heart of Forest Hill. This gorgeous 2-bedroom + den, 3-bath suite offers elegant, east-facing views over the Forest Hill neighbourhood and charming RosemaryLane. The chefs kitchen features an oversized island with seating for five and a full suite of built-in Gaggenau appliances, including a gas cooktop perfect for entertaining and everyday luxury. Enjoy spa-inspired ensuite bathrooms with Wi-Fi controlled heated floors, curb less showers, and rain shower heads. The custom-designed den includes a built-in wine bar and desk ideal for relaxing or working from home. A full-size laundry room offers custom millwork, a large sink, and plenty of in-suite storage. Bonus features include a rough-in for motorized shades and high-end designer upgrades throughout. Amenities include a stunning rooftop terrace with gas BBQ, a fully equipped ground floor gym, boardroom, pet spa, bike room, and exceptional 24/7 concierge service by The Forest Hill Group. (id:60626)
Forest Hill Real Estate Inc.
27 Vardon Drive
Guelph, Ontario
Seize a once-in-a-lifetime opportunity at 27 Vardon Dr, a property as exclusive as it is exquisite. This is one of the few properties that overlook Cutten Fields Golf Course + arguably boasts one of the most serene + private settings in the City of Guelph. Nestled at the end of a private drive, this Bellamy Homes masterpiece offers an impressive 5-bedroom home that not only gives the feeling of living in the country, but offers panoramic views from every window. The main level's open-concept design, enhanced by stunning fairway vistas, is perfect for entertaining. The chef-inspired kitchen is a culinary haven, featuring 2 fridges, an 8-burner stove, + a pantry for all of the snacks. Upstairs, the luxurious primary suite provides a tranquil escape with an ensuite, featuring a glass shower + soaker tub, + a spacious walk-in closet adaptable for a nursery or office. Two additional bathrooms serve the remaining 4 bedrooms + office, ensuring comfort for your growing family. Thoughtful design elements include a laundry chute + a large mud room, all to help keep your family organized. The unfinished basement offers potential for a play room/home theatre/leave it unfinished for mini sticks + scooters. The detached, oversized two-car garage has its own basement, ideal for a games room/home gym/secluded office space. Picture a future backyard oasis with a pool and kitchen, where legendary barbecues will unfold on your very private 0.361-acre lot. Stroll the course, or enjoy convenient access to the University of Guelph + the Arboretum, the vibrant amenities of Downtown Guelph, + the recreational opportunities of the Royal City Recreation Trail and the river all at your fingertips. This is more than an address; it's an invitation to embrace unparalleled quality in one of Guelph's most sought-after settings. This is a one-of-a-kind opportunity to secure a legacy property that offers both exceptional living + enduring value. (id:60626)
Chestnut Park Realty (Southwestern Ontario) Ltd
4265 Grant Street
Burnaby, British Columbia
Pride of ownership like you have never seen before! Custom-built European home that exudes quality and care. Solid 2x6 construction, this home still looks and feels brand new. Inside, you'll find timeless hardwood flooring throughout, a spacious layout ideal for families, and a large open-concept kitchen that flows seamlessly into the bright and inviting family room - perfect for entertaining or relaxing. This home offers generous-sized bedrooms, a full-height basement with 1 or 2 bed suite. Step outside to a beautifully landscaped yard like you have never seen. Radiant floor heating, detached double garage off back lane. City views from both levels. Located in a highly sought-after Brentwood neighbourhood, you're just minutes from Brentwood Mall, SkyTrain, parks, top-rated schools, and a variety of shops and restaurants. Homes like this rarely come to market. (id:60626)
RE/MAX City Realty
38 Spruce Avenue S
Richmond Hill, Ontario
Discover luxury living in one of Richmond Hills prestigious South Richvale neighbourhoods. This meticulously maintained executive home showcases over 5,000 sq. ft. of living space and is ideally situated just minutes from Yonge Street. Surrounded by top-rated schools, parks, shopping centres, restaurants, banks, and hospitals, this residence offers the perfect combination of luxury, convenience, and an unbeatable location. Buyers and their agents to verify all measurements and room sizes. (id:60626)
Royal LePage Your Community Realty
4412 Woodpark Road
West Vancouver, British Columbia
AN EXCEPTIONAL ESTATE FOR COLLECTORS & CONNOISSEURS Welcome to one of West Vancouver´s most distinctive offerings a sprawling 32,159 square ft (3/4 acre) flat lot with breathtaking views stretching from Stanley Park and downtown to UBC. Backing onto the peaceful trails of Cypress Falls Park, this estate offers unmatched privacy in a truly natural setting just minutes from Caulfeild Shopping Centre for everyday convenience and upscale essentials. This property comes with custom architectural plans by renowned designer David Christopher for a showstopping residence that spans over 242 feet. At the core of the design is a dramatic garage/gallery space with capacity for over 12 vehicles, purpose-built for the discerning car enthusiast or art collector offering a bold, beautiful showcase for your passion. A rare opportunity to create a signature estate that blends luxury, nature, and convenience in one of West Vancouver´s most coveted enclaves. (id:60626)
Angell
29 Lewes Boulevard
Whitehorse, Yukon
Unique & Attractive package with endless possibilities. 17,000 SqFt of retail, office, warehouse, storage and loading space on 1 acre lot. Location offers high visibility, an abundance of parking and CNC zoning. Recent upgrades: gas tanks, gas pumps, paved parking, roof totally re-surfaced, LED lighting, flooring, ceiling tiles, front wall partial replacement, new electrical in south wall and new fire-suppression system in deli area. High ceilings, 400-amp service, 2nd floor office space, and multiple entrances if building was split up for multiple tenants. Gas Bar portion to stay operational. Don't miss this rare offering! (id:60626)
Coldwell Banker Redwood Realty
191 Collingwood Street
Kingston, Ontario
Legal Non- Conforming Six unit building in an incredible location. Each unit has it's own electric service. Heated with a gas fired boiler and laundry in the basement. Parking available. (id:60626)
Royal LePage Proalliance Realty
0 Hwy 516, Lac Seul Outposts, Chamberlain Narrows
Sioux Lookout, Ontario
Turn Key Tourism Opportunity now available in Northwestern Ontario! This well established fishing and hunting tourism outpost camp, on world renowned Lac Seul Lake, is looking for a new owner. Lac Seul is the massive crescent-shaped lake that spans from Ear Falls in the west to Sioux Lookout in the east and is part of the English River Watershed. Lac Seul is approximately 150 miles wide, has 3,000 miles of shoreline, and covers over 560 square miles (358,400 acres). Home to some of the best Walleye, Northern Pike, and Muskie fishing in the world! The camp is located in Chamberlain Narrows in the Northern part of the lake. There are 11 rental cabins, staff quarters, and a spacious two story main cabin for the owner and their family. Be sure to check out the virtual tour of the camp website for directions and additional camp information. This camp has a remarkable repeat business year after year which speaks to the dedication of the current owners in keeping customers happy. Camp guests are met at the Deception Lake Landing, which is approximately 15 minutes north of Sioux Lookout, by covered transport boat and enjoy a 1 hour tour of the lake while en-route to this welcoming paradise. Chattels include all cabin furnishings, 20 rental boats, 2 barges, 2 covered transport boats, and much more. This family business has been operating since 1990 and they have a reputation for excellence in customer service that they hope can be passed down to the next lucky owner operator. Call or text today for more information on this once in a lifetime opportunity! (id:60626)
RE/MAX Northwest Realty Ltd.
3795 Concession 1 Street
Alfred And Plantagenet, Ontario
Welcome to 3795 Concession 1 Road; Built in 2017, this immaculate 5 bedroom, 3 bathroom custom WATERFRONT bungalow with radiant heated triple car garage & walkout basement is located on 1.35 of an acre of lifestyle. OVER 199ft of water frontage!!! The main floor features radiant flooring throughout; an open concept grand entrance & family room with 19ft cathedral ceilings; an open concept gourmet kitchen & dining room with plenty of windows offering a breath taking view of the Ottawa river with large patio doors leading to over 610 sqft of a covered stamp concrete balcony with glass railing; Custom gourmet kitchen with plenty of cabinets, high end appliances and 10ft quartz island/breakfast bar. Oversize primary bedroom has an open concept custom 5 piece bathroom separated by a gas fireplace; huge formal 10x7 walking closet; huge patio doors leading to the upper level stamp concrete balcony where an hot tub connections & gas BBQ hookup are already in place. Fully finished walkout basement featuring radiant flooring throughout, a huge recreational room, 4 good size bedroom & a modern 4 pce bathroom. Backyard featuring a glass railing fenced-in area with a 24x12 heated in-ground pool with automatic pool cover; outdoor kitchen with bar sink, industrial cook plate with grill, ice machine & toilet. Pool area surrounded with poured concrete throughout. Other features include: Top quality & High End Seamless Metal roof; approx. 200ft of concrete blocks retaining wall; Asphalt water descent with concrete boat ramp; Front & Backyard sprinkler system; Permanent outdoor lighting->Gemstone lights; Extensive Landscaping; Permanently installed 11ft x 54ft concrete floating dock with electricity & water; Main double car garage with main floor access; upper level access *potential in law suite & lower level garage/ basement access. BOOK YOUR PRIVATE SHOWING TODAY (id:60626)
RE/MAX Hallmark Realty Group
48 Brimwood Crescent
Richmond Hill, Ontario
This executive home boasts a striking 18-ft grand foyer and living room with a cozy gas fireplace. The main level features 9-ft ceilings, a sun-filled kitchen with granite counters, stainless steel appliances, and walk-out to a private deck, plus a main floor library for work or study. Located in a top-ranked school district (Bayview SS & Bayview Hill ES) and just steps from a ravine, parks, dining, shopping, and more. *For Additional Property Details Click The Brochure Icon Below* (id:60626)
Ici Source Real Asset Services Inc.
15 Oakridge Drive
North Kawartha, Ontario
Stoney Lake - Oakridge Drive on Spectacular lot with sweeping views across this magical lake. 4 Season 4 Bed 3 Bath beautifully remodeled within the last year. Designer kitchen with sub zero and Miele, all new baths, flooring, pine interior, fireplaces on both levels, full back up generator and more. Lower level family room with full walkout to the lake. Rare Wetslip boathouse lined with pine and heavy duty lift to store your boat year round. Supersized composite party dock, extensive armorstone landscaping, gently graded lot to the water and loads of room for outdoor play. Detached triple car heated garage lined with white pine and electronic entrance gates complete this package. Less than 2 hrs. from GTA, 10 minutes from world class golf, hike the trails at the Petroglyphs, boat to Juniper Island's little market, tennis, yoga, sailing and more. Over 25 miles of boating, fish to your hearts content, swim, kayak, sail ..A lifetime of memories awaits in this area of natural beauty. (id:60626)
RE/MAX Hallmark Eastern Realty
543 The Queensway S
Georgina, Ontario
Welcome to 543 Queensway South, an exceptional building completely renovated and reimagined with state-of-the-art upgrades. This modern property features Newer Everything: Windows, floors, railings, stairs, electrical, plumbing, hardware, and HVAC systems (furnace rental). Luxury Amenities: Cold plunge pools, a 10-person traditional Finnish sauna, and a 1,000 sq. ft. therapy pool with new tiles, filtration, heater, and dehumidifier system. High-End Finishes: Engineered vinyl floors, plant feature walls, and contemporary design throughout. Convenient Location: Walking distance to subdivisions, ample parking, and excellent accessibility. This stunning space is ideal for a wellness center, spa, physiotherapy clinic, aesthetics practice, medical/Dental Clinic, and a veterinarian offering hydrotherapy services. The possibilities are endless. This property is fully permitted, occupancy-approved, and ready for your vision. A rare opportunity to own a beautifully designed, purpose-built facility in a thriving community WITH transit at your door, walk to subdivision, unbeatable location and ample parking! (id:60626)
Coldwell Banker The Real Estate Centre

