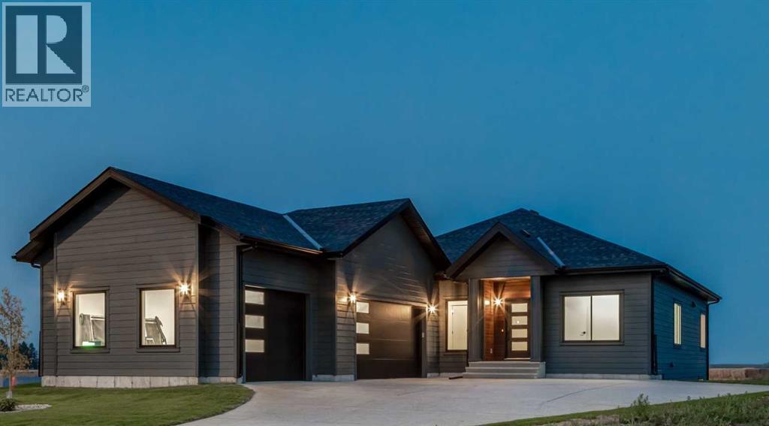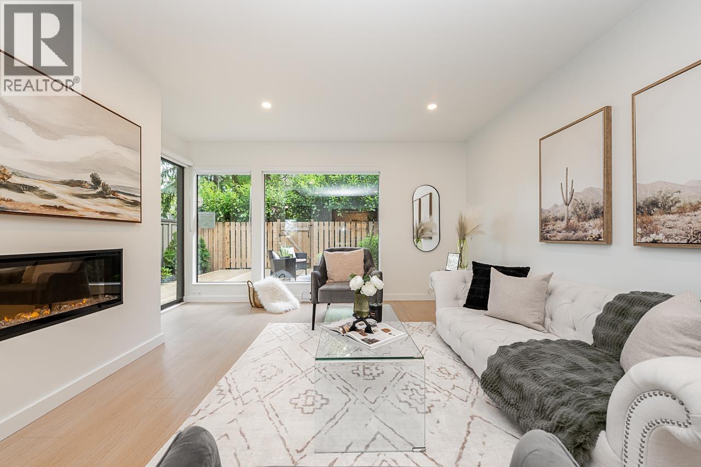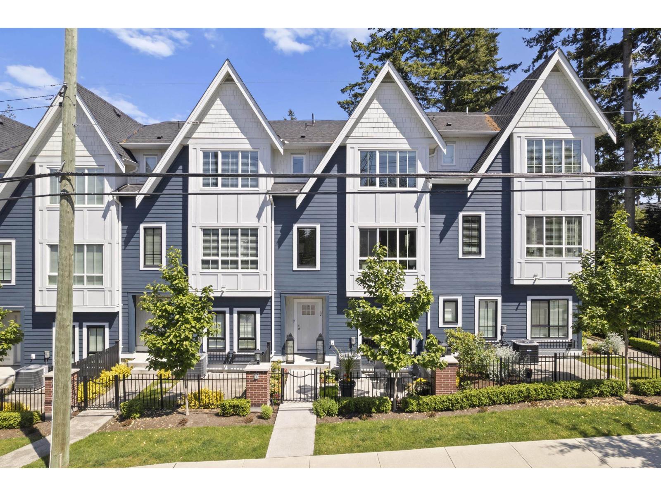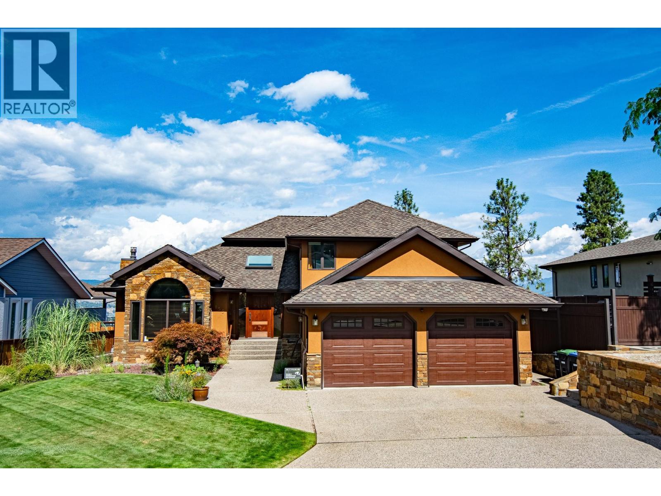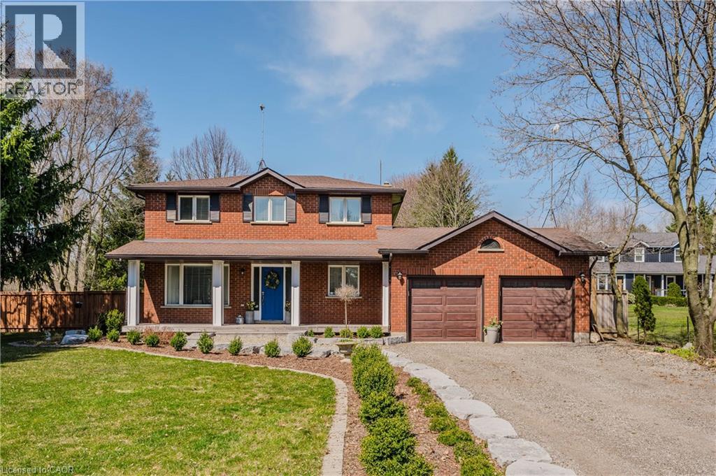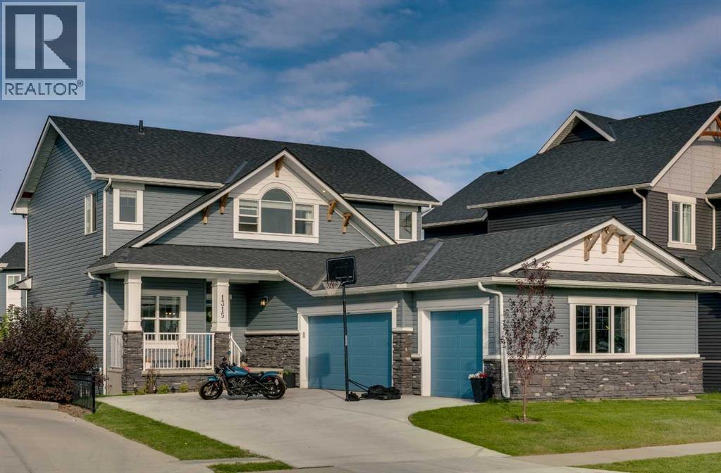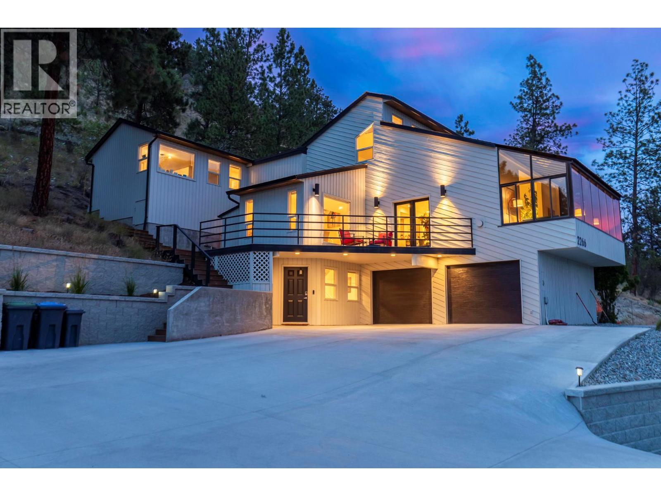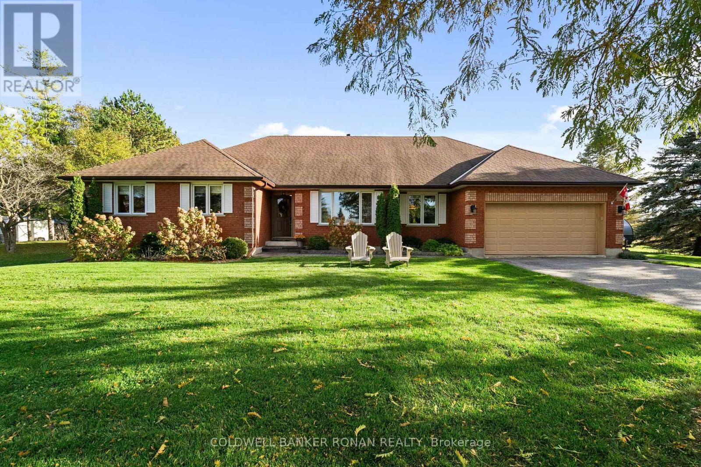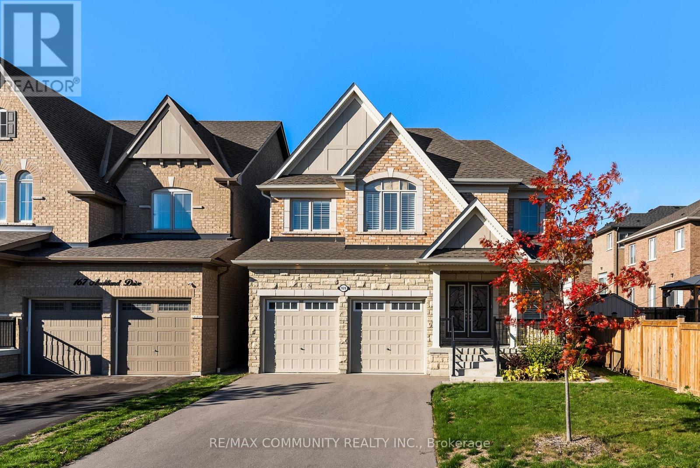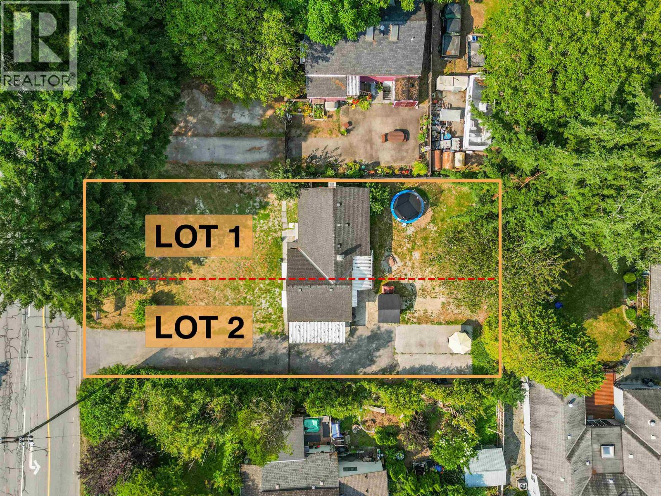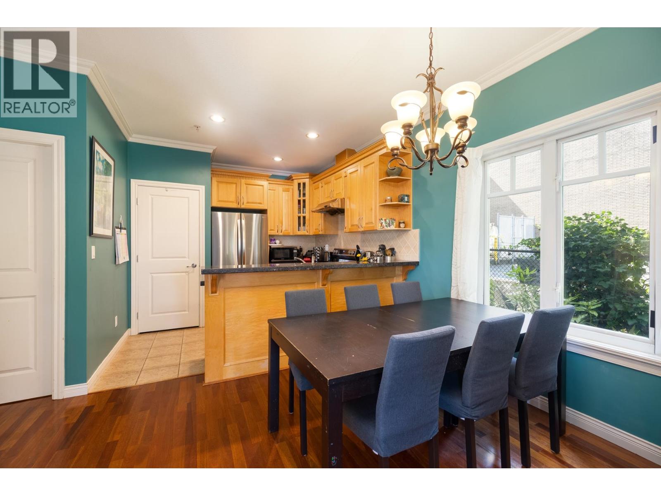232 Red Tail Ridge Se
High River, Alberta
Welcome to Red Tail Rise, one of Southern Alberta’s most prestigious estate communities where the dream of modern country living meets the convenience of town amenities. Perfectly situated along the Little Bow River Valley, this sought-after neighbourhood offers estate-sized lots, beautiful natural surroundings, and the rare opportunity to enjoy country living within walking distance to town.This custom-built walkout bungalow sits on a generous 0.37-acre pie-shaped lot with a triple garage and exposed aggregate L-shaped driveway. Thoughtfully designed and finished with care, it offers over 3,000 sq. ft. of developed living space filled with natural light, open-concept design, and high-end contemporary finishes.Step inside to a bright and welcoming main floor where the great room showcases soaring windows, an electric fireplace, and seamless flow into the kitchen and dining areas. The chef’s kitchen is the heart of the home, featuring a massive quartz island, walk-in pantry, pot lighting, sleek cabinetry, and a sunny breakfast nook that opens to the upper deck—perfect for enjoying morning coffee or evening sunsets.The primary retreat is a true sanctuary, complete with a spa-inspired 5-pc ensuite boasting a stand-alone soaker tub, glass-enclosed shower, dual vanities, and a custom walk-in closet with built-ins. An additional bedroom, spacious front office/den, full bathroom, and a large mudroom with built-ins complete the main floor.The fully finished walkout basement expands your living space with two additional bedrooms, a 4-pc bathroom, ample storage, and a sprawling family/rec room with direct access to a concrete patio overlooking the landscaped yard. This level is perfect for entertaining, relaxing, or creating a private retreat for guests and family.Every detail of this home reflects quality craftsmanship and thoughtful design—from the expansive windows to the multiple outdoor living spaces, offering a seamless connection between indoor comfort and outdoor enjoyment.Living in Red Tail Rise means more than just owning a home—it’s about embracing a lifestyle of space, serenity, and community, all while being minutes from High River’s schools, shopping, dining, and recreation. Voted one of Canada’s Top 100 Places to Live, High River offers small-town charm, big-city access, and a welcoming community spirit. Calgary, Okotoks, and South Health Campus are just a short drive away, making this location ideal for commuters or those seeking balance between country and city life.Don’t miss this opportunity to own an exceptional custom walkout bungalow in a highly desirable estate community. Whether you’re looking for elegance, functionality, or a place to truly call home, this property delivers it all. (id:60626)
Real Estate Professionals Inc.
5853 Mayview Circle
Burnaby, British Columbia
EXTENSIVELY RENOVATED! This Corner Unit, 3 Levels, 1,828 sq ft., is in one of the best locations with a very private backyard looking into a treed area. 4 bedrooms, 2.5 bathrooms. 16'2 x 16'0 Deck off living room. Bedroom/rec room down plus laundry and door to your double garage 19'4 x 19'10. Perfect Home for 1st Time Buyers or Upsizing! Affordable home in such a great location, you will love the neighborhood, so don't miss your chance, a perfect home for a family. School Catchment: Buckingham Heights, Burnaby Central Secondary. Rec facilities include pool, sauna & club house. Walking Distance to Deer Lake Park. Close to BCIT, SFU All Rec Centres, Hwy #1, Burnaby Lake, 10 Mins to Metrotown, 15 Mins to Amazing Brentwood. (id:60626)
Stonehaus Realty Corp.
7 2828 156 Street
Surrey, British Columbia
Welcome to HYDE PARK CORNER by Zenterra - a boutique community in the heart of Grandview Heights, South Surrey! Built in 2021 & renovated in 2024 (est $40k in upgrades), this 4 BED 4 BATH townhome offers 2,283 sqft of elegant living across 3 levels - perfect for families, 1st time buyers or those needing a guest suite/office space. Enjoy forced air heating, A/C, instant hot water & a side-by-side double garage with ample storage. OPEN CONCEPT floor plan, GREAT FOR ENTERTAINING! The main level showcases a chef-inspired kitchen with a 10-ft island, premium appliances and access to a large balcony with BBQ hookup. MINS AWAY from Restaurants, Coffee Shops, Gyms, Grocery Stores, Parks, Schools, Hwy access & MORE! OPEN HOUSE Sat & Sun Nov 8th & 9th @ 2-4PM. (id:60626)
Exp Realty Of Canada
155 Westview Drive
Penticton, British Columbia
**OPEN HOUSE SATURDAY NOV 8 1:00 - 2:30PM** Lakeview Home with a Pool – The True Okanagan Package! CONTINGENT Welcome to 155 Westview Drive, one of the most sought-after streets in Penticton. This 2,157 sq ft home offers 3 bedrooms, 3 bathrooms, and everything your family needs for a comfortable living and entertaining friends and family. Enjoy the sweeping lake, city and mountain views from your private deck off the kitchen. Enjoy your own pool for those warm summer days and nights while looking over Penticton. This spacious layout was designed for both relaxation and gathering. Once you walk through the door you will notice the taste of class with the hardwood floors, formal living room, private dining room and open concept kitchen with family room. All of the rooms take advantage of the Okanagan views. The upper level holds all of the bedrooms with a spacious primary suite with ensuite. 155 Westview Drive truly captures the Okanagan lifestyle—location, views, and outdoor living all in one. Don't forget the spacious double car garage and open parking. This will allow you to have that boat or RV that you always wanted. Wiltse Elementary is minutes away which is perfect for the kids to walk to schools and be near friends. Call today for your private showing. (id:60626)
Parker Real Estate
4032 Maddaugh Road
Puslinch, Ontario
Welcome to this stunning country retreat in Puslinch. Nestled on over an acre of land, this beautifully updated home has been thoughtfully renovated from top to bottom with premium finishes and attention to detail. Upon entry, you're welcomed into a bright, open-concept living space filled with natural light. The custom chefs kitchen features a large quartz island and flows seamlessly into a striking living room anchored by a stone fireplace. Hand-scraped natural hickory engineered hardwood floors run throughout the main living areas, complemented by recessed lighting, custom built-ins, crown moulding on every level, and beautifully updated bathrooms. The fully finished basement, newly completed in 2024, adds valuable additional living and recreation space. Set on a spacious lot, this home is move-in ready and offers room for future possibilities. Experience the perfect balance of peaceful country living and contemporary elegance. (id:60626)
Trilliumwest Real Estate Brokerage
970 Cemetery Road
Gibsons, British Columbia
Fully renovated home with three separate suites on .86 of an acre, with view! This is a great investment property, or perfect if you're looking for something with mortgage helpers, or even a family co-purchase. The home has been fully renovated inside and out. The main level of the home features three bedrooms and a spacious open plan layout with large kitchen, adjoining living room which opens out on to the large sun deck with ocean view. The lower level features two identical self contained suites, with private entrances, and brand new finishings. A great offering, with tons of room to grow on this property! (id:60626)
Sutton Group-West Coast Realty
1315 Bayside Drive Sw
Airdrie, Alberta
**OPEN HOUSE 9th Nov Sunday 12-3pm** Welcome to this exceptional 6-bedroom, 4-bathroom estate, ideally located on a premium 6,500 sq ft lot with direct access to the serene Bayside canal. Positioned within one of Airdrie's most sought-after neighborhoods, this home masterfully blends refined elegance, contemporary comfort, and luxury, offering an unparalleled lifestyle of sophistication and tranquility.As you approach, you’ll be drawn to the home’s exceptional curb appeal, complete with a triple car garage that balances prestige with practicality. Step inside, and you’ll be greeted by an expansive, open-concept floor plan filled with high-end finishes and thoughtful upgrades.The main level features a stunning living room with a stone-accented fireplace, creating a cozy ambiance for family gatherings. The spacious dining area offers unobstructed views of the canal, providing the perfect backdrop for elegant entertaining. The chef-inspired kitchen is a showstopper, outfitted with built-in premium appliances, a gas range with a hood fan, a large island, ample pantry storage, and a convenient garbage disposal. A main-level bedroom/office and a full 3-piece bathroom add to the home’s functionality, along with a mudroom for added convenience.Upstairs, you’ll find three generously sized bedrooms, two full bathrooms, and a spacious bonus room with views of the nearby playground—a perfect setting for family movie nights. The master suite is truly a retreat, featuring a large walk-in closet and a luxurious 5-piece ensuite with dual sinks, a deep soaker tub, a private water closet, and its own private balcony overlooking the serene canal.The fully finished walkout basement is an entertainer’s dream. With two additional bedrooms, a full bathroom, and a lavish wet bar, this expansive recreation room offers endless possibilities. Large windows allow for an abundance of natural light while providing uninterrupted views of the canal, creating a peaceful setting for both liv ely gatherings and quiet nights in.Outside, the private backyard oasis awaits, offering direct access to the canal. It’s the perfect spot for relaxing mornings, summer evenings, or year-round family fun.This rare gem offers not just a home, but an elevated lifestyle—a harmonious blend of luxury, tranquility, and natural beauty. Homes of this caliber in Bayside don’t last long—schedule your private showing today and make this dream home yours. (id:60626)
Real Broker
2266 Omineca Place
Kelowna, British Columbia
Channeling the spirit of L.A.’s iconic hillside homes, this architectural West Coast Contemporary masterpiece has been completely reimagined with sophistication and style. With around $400K in updates, every inch has been thoughtfully redesigned while preserving its original charm. Set on prestigious Dilworth Mountain, just minutes to downtown Kelowna, this 4-bed, 4.5-bath showpiece blends modern luxury with timeless character. Vaulted ceilings, a sleek gas fireplace, and a bold quartz kitchen with stainless steel appliances make the main living space unforgettable. The lofted area flex space is ideal for a home office, workout space, artistic retreat, or can be used as a bedroom. Enjoy breathtaking lake and mountain views from the solarium, oversized balcony, or your private hot tub patio off the vaulted primary suite. The spa-inspired ensuite, huge walk-in closet, and sunrise views elevate everyday living. Complete with a separate dining room, in-law suite, and incredible indoor-outdoor flow with multiple entertaining patios. Double garage plus plenty of extra parking. There’s even room to add a pool—perfectly positioned to capture the view and complete your mountainside oasis. Omineca Place isn’t just a home—it’s a vibe. (id:60626)
Royal LePage Kelowna
9 Mccague Court
New Tecumseth, Ontario
Welcome to an exceptional bungalow offering 2,210 square feet of refined living space, perfectly positioned on just over an acre in one of the area's most coveted estate home communities. Surrounded by mature trees and open skies, this residence captures the essence of country serenity with the convenience of all amenities only moments away. Imagine cozy evenings spent by the double sided fireplace or peaceful moments in the soaker tub, as you take in the tranquil beauty of the outdoors that embraces this home. Inside, a flowing open-concept layout invites light and warmth throughout. Three bedrooms and three beautifully appointed bathrooms provide comfort for family and guests alike. Every bathroom has been thoughtfully renovated with luxurious finishes and heated floors in the ensuite, bringing an element of spa-inspired indulgence to your daily routine.From peaceful mornings on the patio to evening gatherings with friends, this property offers endless opportunities to relax, entertain, and connect with nature. The expansive grounds are a canvas for your imagination - a future pool, a garden oasis, or simply the joy of space and privacy.Here, you'll find the rare combination of modern luxury and timeless charm - a place that feels far away, yet perfectly close to all you need. Recent upgrades include, roof (2015 50 year warranty), ensuite bath heated floor, Gas furnace and heat pump (2024), Induction Stove and fridge (2024) On Demand Natural Gas Water Heater (2025), high speed internet. (id:60626)
Coldwell Banker Ronan Realty
169 Auckland Drive
Whitby, Ontario
Stunning detached home on a premium 40-foot lot in beautiful Rural Whitby, built by Tribute Communities. This 4-year-new 5 bedroom, 4bathroom home offers exceptional space and thoughtful upgrades throughout. Brick and stone exterior, oversized driveway with double car garage parking up to 6 cars, and a legal side entrance for future income potential. Step inside to bright open living, high ceilings, hardwood flooring on the main level, upgraded kitchen with a large island, and plenty of natural light. Cozy fireplace, interior and exterior pot lights, and afunctional layout perfect for family living. The primary bedroom features a spa-inspired 5-piece en-suite, while the versatile 5th bedroom can be used as a home office or future upper-level laundry. With unmatched convenience near top schools, parks, shopping, highways 401, 407, 412,Ontario Tech University and Durham College, this modern gem brings comfort, space, and opportunity together. This one won't last long - don't miss the opportunity! (id:60626)
RE/MAX Community Realty Inc.
12336 Laity Street
Maple Ridge, British Columbia
Rarely available double lot in West Central, Maple Ridge. Development application has been submitted to the City of Maple Ridge for rezoning from RS-1 to R1 for the creation of two single family lots. Third reading has passed. Contact listing agent for geotechnical, subdivision plan, preliminary engineering plans, and arborist report. The existing home was fully renovated last year, and it is currently tenanted. As per Bill 44 SSMUH (Small-scale Multi unit Housing) each newly created lot qualifies for 4 dwelling units. (id:60626)
Oakwyn Realty Ltd.
1930 Turner Street
Vancouver, British Columbia
Move-in ready 3 bedroom duplex at an affordable price point! Well-built on two levels, this home offers a practical layout with 3 bedrooms and 2 bathrooms upstairs, plus a powder room and a dedicated office on the main. The main living area features plenty of space for a dining table, living room, and cozy gas fireplace. Enjoy the convenience of a private front yard, with fully grown hedges, and a single-car garage for parking and extra storage. Great value, and no strata fees! Located just steps from Commercial Drive´s restaurants, shops, and transit, this home is ideal for young families looking for value in a central East Vancouver location. (id:60626)
Oakwyn Realty Ltd.

