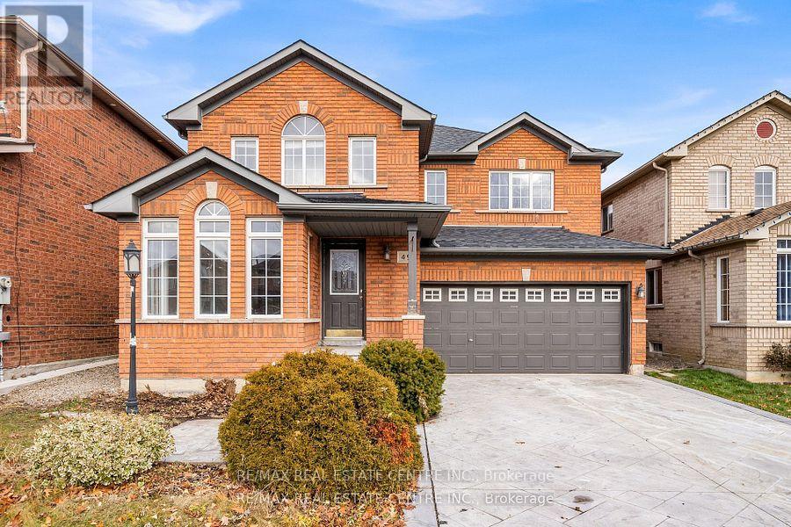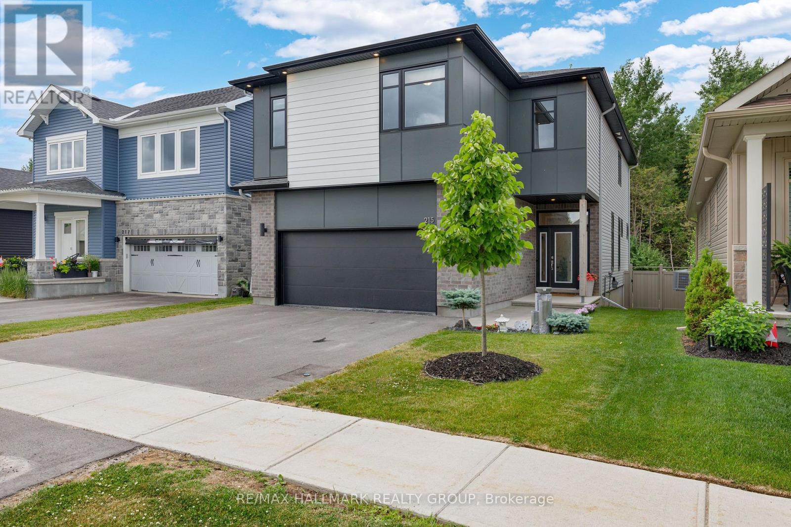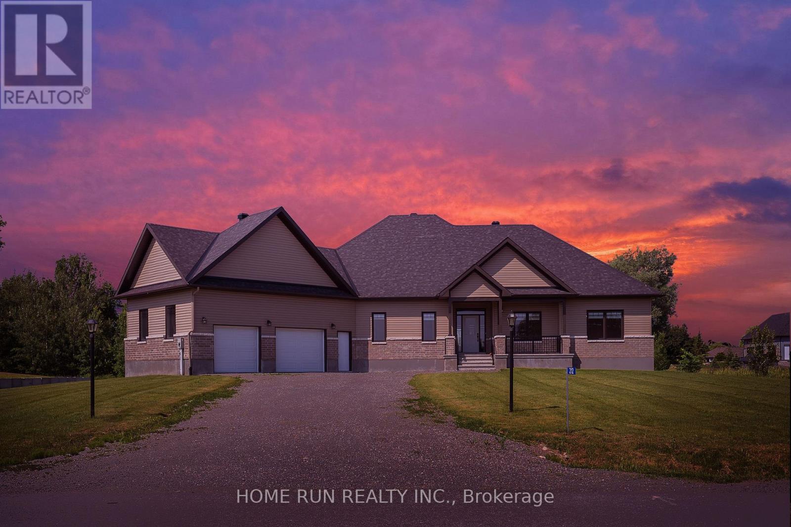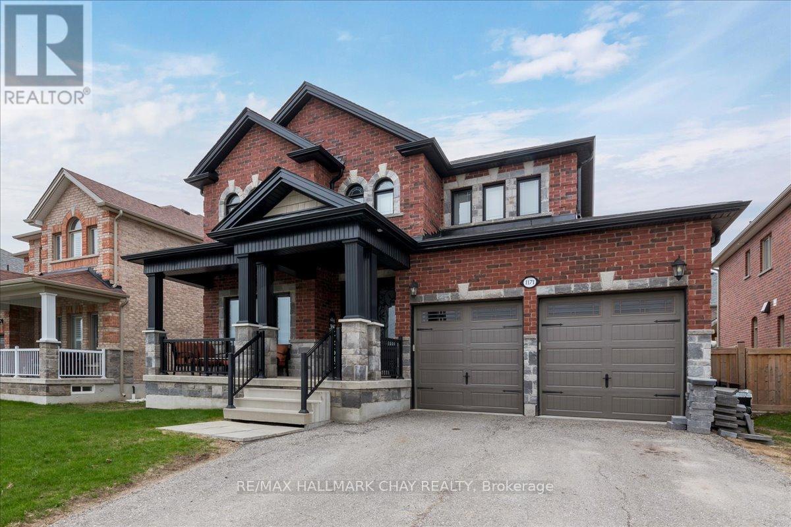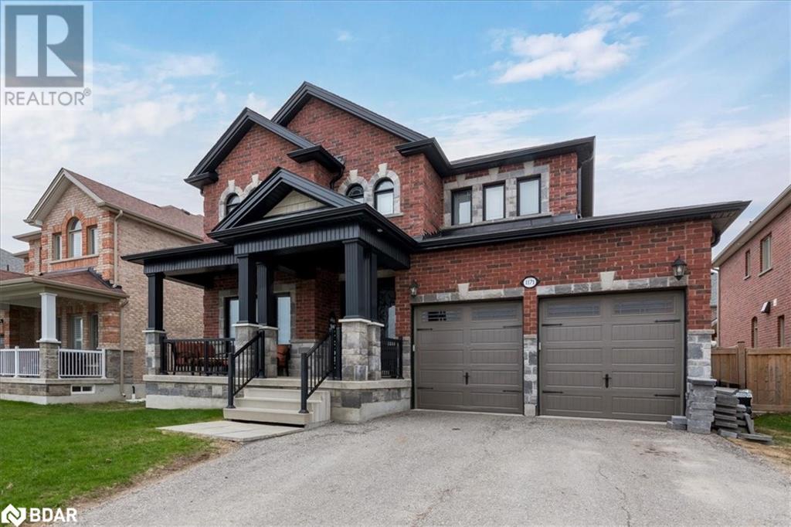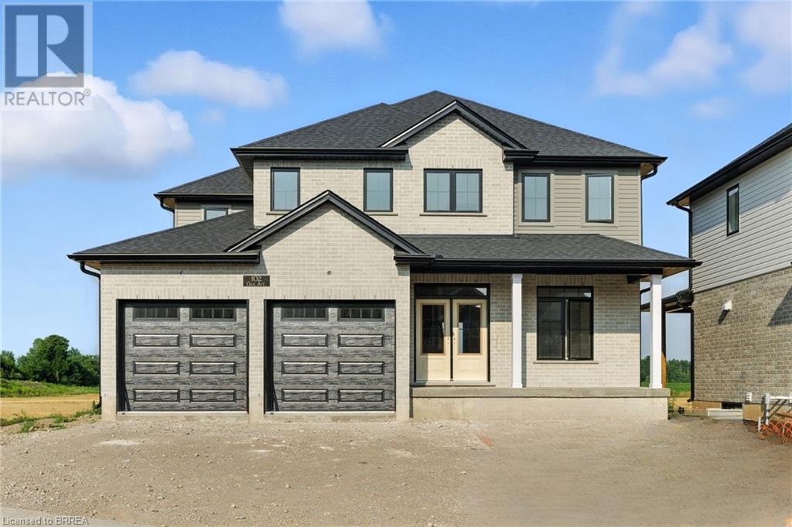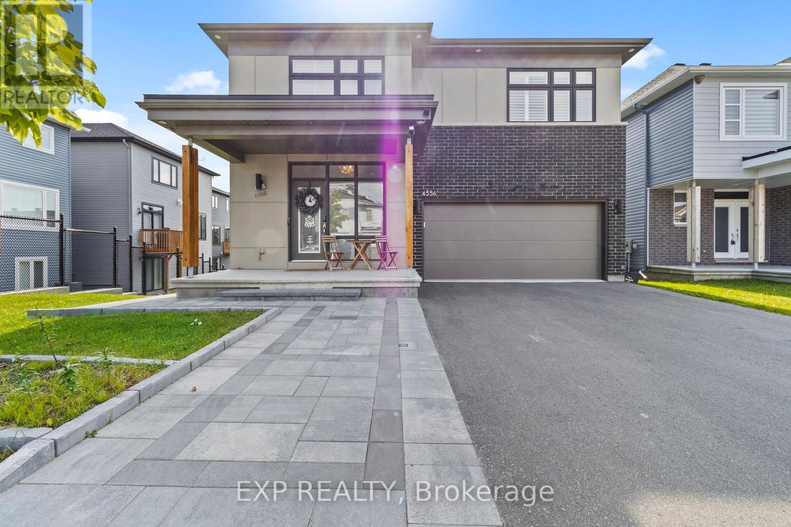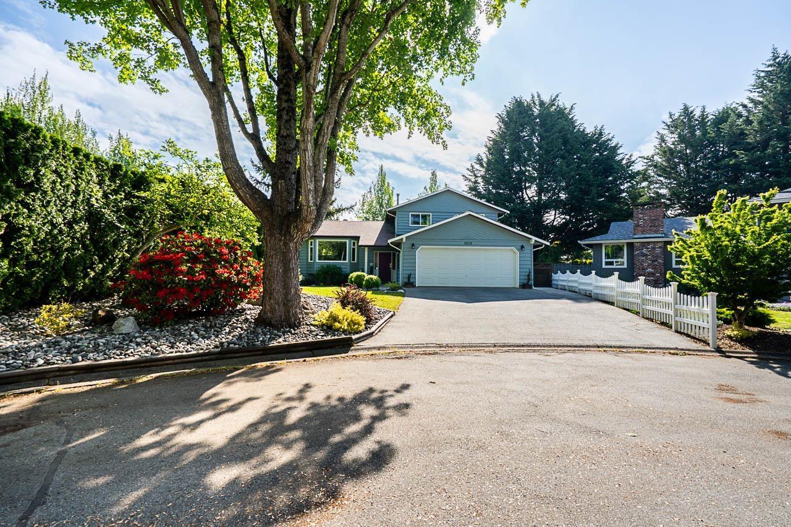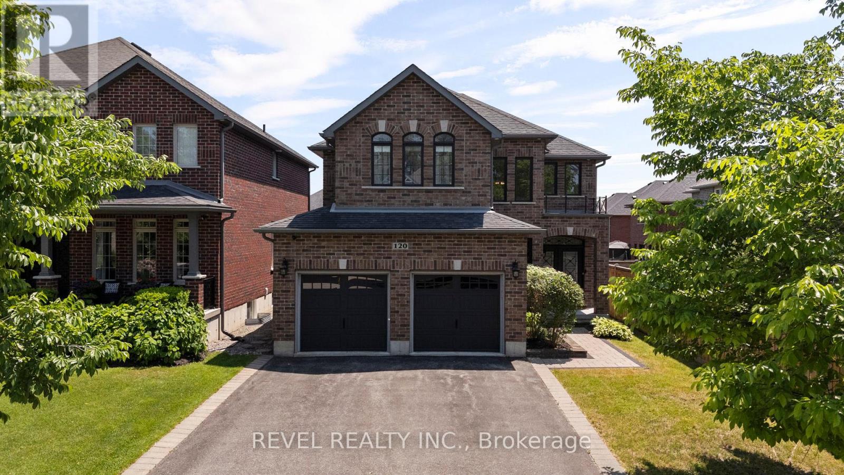49 Hollowgrove Boulevard
Brampton, Ontario
Priced to sell!!!! Motivated seller. Prime, Castle More Location, Spacious 4 Bedroom All Brick Detached House Backing On To Ravine. Patterned Concrete Front Porch Can Park 4 Cars On Driveway. The Main Floor has a Separate Living and Dining Room. Extended Family Room Leading To Large Wrap-Around Cedar Deck. Open Concept Kitchen & Breakfast Area. Hardwood Floors Throughout & No Carpet In The Whole House. Finished 1 Bedroom + Den and a Spacious Rec Room In Basement With Separate Entrance And Stone Floors. See realtor remarks. (id:60626)
RE/MAX Real Estate Centre Inc.
215 Blackhorse Drive
North Grenville, Ontario
Welcome to luxury living in the heart of Equinelle, one of Kemptville's most sought-after golf course communities. This impeccably upgraded home offers over 3200 sq ft of finished space and is packed with high-end features designed for comfort and style. Enjoy virtually no rear neighbours from your fenced backyard oasis, complete with a hot tub, gas BBQ line, and beautifully maintained landscaping. Inside, the home boasts maple hardwood flooring, custom Hunter Douglas window coverings, and upgraded 9mm carpet under pad for ultimate comfort. The gourmet kitchen is outfitted with top-of-the-line appliances and upgrades that will take your breath away. The fully finished basement is perfect for entertaining, with a full theatre system, surround sound, and a full bathroom. Upstairs features 4 bedrooms, 3 full bathrooms, including two ensuites, and three walk-in closets - plus the convenience of upstairs laundry. The main floor office includes a built-in speaker system, and the powder room is ideal for guests. Additional highlights include a Tesla EV charger, epoxied garage floor (June 2025), and an exterior security system. This home is move-in ready, with no upgrades needed. All the work has already been done - just unpack and enjoy the Equinelle lifestyle! (id:60626)
RE/MAX Hallmark Realty Group
212 Summerview Terrace
Ottawa, Ontario
Welcome to 212 SUMMERVIEW Terrace in Greely an exquisite custom-built bungalow offering approximately 2,250 square feet of thoughtfully designed living space (per builder design), perfect for those who appreciate luxury, functionality, and timeless elegance. This stunning home offers four spacious bedrooms, with one room thoughtfully positioned to serve as a versatile home office, guest room, or additional living space. The open-concept layout seamlessly integrates three beautifully appointed bathrooms, maximizing both space and natural light. At the heart of the home lies a gourmet kitchen featuring top-tier stainless steel appliances, a sprawling quartz-topped island, custom cabinetry, and a walk-in pantry, perfect for effortless entertaining. The primary suite is a private sanctuary, boasting a spa-like ensuite with dual vanities, a freestanding soaker tub, a glass shower, and a massive walk-in closet. Premium finishes abound, including gleaming engineered hardwood flooring throughout the main living areas, sleek porcelain tiles in the bathrooms, and designer lighting fixtures that add a touch of sophistication. Indoor-outdoor living is effortless with a charming covered front porch, a spacious back deck, and a beautifully maintained yard supported by an automatic control irrigation system, creating ideal spaces for morning coffee or evening gatherings. Practicality meets potential with an oversized 20ftx27ft two-car garage offering additional storage and a full unfinished basement ready for your personal vision. Located in Greelys sought-after community, this home blends modern convenience with serene surroundings, making it a rare find for discerning buyers. Every detail has been carefully curated to deliver a lifestyle of comfort and refinement dont miss the chance to make this exceptional property yours. Schedule your private viewing today, as opportunities like this are truly one-of-a-kind. (id:60626)
Home Run Realty Inc.
159 Applewood Street
Blandford-Blenheim, Ontario
PRICE IMPROVED - Welcome to this stunning 4-bedroom, 3,000 sq. ft. home nestled in the charming community of Plattsville, Ontario. Located on a spacious 50-foot lot, this property offers an exceptional blend of modern design and comfortable living. Upon entering, you are greeted by a bright and open floor plan with plenty of natural light. The main floor features a spacious living room, perfect for family gatherings, and a gourmet kitchen equipped with high-end appliances, ample cabinetry, and an island ideal for entertaining. The adjacent dining area provides a seamless flow, making this space perfect for both everyday living and hosting guests. The second floor boasts four generously sized bedrooms, including a luxurious primary suite complete with a walk-in closet and an ensuite bathroom featuring a double vanity, soaker tub, and separate shower. Additional bedrooms are perfect for family, guests, or a home office. Situated on a large 50-foot lot, this home combines spacious living with the quiet charm of small-town life. Plattsville is known for its friendly community, excellent schools, and convenient access to nearby amenities and major highways, making it the perfect place to call home. The backyard provides a private retreat with plenty of room for outdoor activities and a potential garden or patio area. Public Open house every saturday and sunday 1-4pm located at 203 Applewood Street Plattsville (id:60626)
Peak Realty Ltd.
1171 Quarry Drive
Innisfil, Ontario
Impressive SanDiego Quality Built Home! Immaculate 3 Bed + Loft, 3 Bath, 2435 Sqft Original Owner Home In One Of Innisfil's Most Desirable Neighbourhoods. Stunning Brick & Stone Exterior. Covered Front Porch. Formal Living & Dining Rm. Family Rm w/Gas Fireplace. Beautiful Eat-In Kitchen w/Granite Counters, Breakfast Bar & High-End Stainless Steel Appliances (Gas Stove). Main Floor Laundry Rm w/Custom Cabinetry, Sink & Garage Access. Primary Suite w/Dazzling Ensuite Bath, Walk-In Closet & Sitting Area. 2 Large Spare Bedrooms + An Amazing Upper-Level Media Loft/Den. Unspoiled Lower Level w/High Ceilings & Lookout Windows. KEY UPGRADES & UPDATES: Elegant Double Door Entry. Wood Staircase w/Iron Spindles. Granite Counters In Kitchen, Bathrooms & Laundry Rm. Oversized Tiles. Hardwood On Main Floor, Upper Hall & Media Rm. 9 M/F Ceilings. Upgraded Hardware, Trim & Lighting. Freshly Painted. Oversized Garage Doors. Fenced Yard w/Huge Stone Patio. Close To All Amenities & Lake Simcoe. Watch Your Kids Walk To School Or Play At The Park From This Magnificent Family Home! (id:60626)
RE/MAX Hallmark Chay Realty
1171 Quarry Drive Drive
Innisfil, Ontario
Impressive SanDiego Quality Built Home! Immaculate 3 Bed + Loft, 3 Bath, 2435 Sqft Original Owner Home In One Of Innisfil’s Most Desirable Neighbourhoods. Stunning Brick & Stone Exterior. Covered Front Porch. Formal Living & Dining Rm. Family Rm w/Gas Fireplace. Beautiful Eat-In Kitchen w/Granite Counters, Breakfast Bar & High-End Stainless Steel Appliances (Gas Stove). Main Floor Laundry Rm w/Custom Cabinetry, Sink & Garage Access. Primary Suite w/Dazzling Ensuite Bath, Walk-In Closet & Sitting Area. 2 Large Spare Bedrooms + An Amazing Upper-Level Media Loft/Den. Unspoiled Lower Level w/High Ceilings & Lookout Windows. KEY UPGRADES & UPDATES: Elegant Double Door Entry. Wood Staircase w/Iron Spindles. Granite Counters In Kitchen, Bathrooms & Laundry Rm. Oversized Tiles. Hardwood On Main Floor, Upper Hall & Media Rm. 9’ M/F Ceilings. Upgraded Hardware, Trim & Lighting. Freshly Painted. Oversized Garage Doors. Fenced Yard w/Huge Stone Patio. Close To All Amenities & Lake Simcoe. Watch Your Kids Walk To School Or Play At The Park From This Magnificent Family Home! (id:60626)
RE/MAX Hallmark Chay Realty Brokerage
102 Oak Avenue
Paris, Ontario
CLOSING AVAIBLE NOVEMBER 2025! Set in the desirable North Paris community, this upcoming 4+1 bedroom, 3.5 bathroom home is tailored for modern family living, and it's being built by trusted local builder Pinevest Homes—well known for their high-end finishes and meticulous attention to detail. Included in the price is a partially finished basement (can be sold unfinished), offering even more space with a 5th bedroom and a full 4-piece bathroom—perfect for guests, teens, or a private home office. The main floor is designed around open-concept living, where the kitchen, dining, and living areas flow together seamlessly for everyday ease and effortless entertaining. A dedicated main floor office adds function and flexibility, whether you're working from home or managing family life. Upstairs, the primary bedroom includes a private ensuite and walk-in closet, while four additional bedrooms and second-floor laundry deliver space and practicality for growing families. Step outside to a covered back porch—your future go-to spot for morning coffee or summer BBQs. You’ll also have the opportunity to work with Pinevest’s in-house designer to choose finishes and personalize the home to suit your style—while time still allows. Located just minutes from shopping, groceries, restaurants, and fitness facilities, and offering quick access to Cambridge, KW, and the 401, this home blends small-town charm with big-time convenience. (id:60626)
RE/MAX Twin City Realty Inc
4556 Kelly Farm Drive
Ottawa, Ontario
Discover the perfect blend of luxury, space, and thoughtful design at your dream home in the vibrant, family-friendly community of Findlay Creek! Experience exceptional versatility and value - featuring a fully legal 2-bedroom secondary dwelling unit (SDU) walkout basement suite for added income or multigenerational living! This impressive two-storey, 6-bedroom, 4.5-bath home welcomes you with a spacious foyer and a main-level den-ideal for a home office. Entertain in style in the dramatic dining room with soaring 18' ceilings or relax in the open-concept living area. The gourmet kitchen features high-end finishes, top of the line S/S appliances and a walk-in pantry, while a large mudroom offers plenty of storage and convenient access to the double garage. Upstairs, enjoy four generous bedrooms and three full bathrooms, including two ensuites and a convenient Jack & Jill bath. The luxurious primary retreat offers an oversized walk-in closet and a spa-inspired ensuite with double sinks, a freestanding tub, a separate glass shower, and a private water closet. The highlight: a finished legal 2-bedroom SDU basement suite perfect for rental income or extended family! Dont miss this opportunity. Schedule a viewing today. (id:60626)
Exp Realty
57 Fuller Drive
Ingersoll, Ontario
Welcome to 57 Fuller Drive, an exquisite custom-built brick bungalow with nearly 4,000 sq. ft. of impeccably finished living space! Featuring 6 spacious bedrooms and 4 beautifully appointed bathrooms, this residence is perfect for multigenerational living or those who love to entertain. Step inside to soaring 9-foot ceilings, expansive windows, and an open-concept layout bathed in natural light. The main floor boasts rich maple hardwood, neutral designer tones, and a chefs dream kitchen with solid wood cabinetry, stainless steel appliances, large island and a pantry. The inviting eat-in area complements a formal dining room ideal for memorable gatherings. The serene primary bedroom offers a walk-in closet and private ensuite, while two additional bedrooms provide generous space and comfort. A well-appointed laundry room and elegant 4-piece bath complete the level. From the foyer, there is a large and bright family room with a powder room for family movie nights. There's MORE! There is a fully finished in-law suite with a private entrance featuring 8 foot ceilings and luxury plank flooring throughout. A second primary bedroom, 2 additional bedrooms, a full kitchen, living room, 4-piece bathroom and in-suite laundry offer a complete and stunning second living space. Outside, the meticulously landscaped, fully fenced backyard is a private oasis with a covered porch, expansive deck, and custom-built shed. This exceptional home is a rare gen - luxury living at its finest. Quick access to major highways, schools, parks, and playgrounds. (id:60626)
Century 21 Heritage House Ltd Brokerage
5916 182a Street
Surrey, British Columbia
Cul-de-sac lot! Don't miss this 3-level split in the heart of Cloverdale offering 1,907 sq ft of comfortable living on a big 7,308 sq ft lot! 3 bedrooms and 2.5 bathrooms. Updates include newer furnace (2018), A/C (2018), windows (2012), roof (2011), upgraded insulation (2023), and more-move in with confidence! Enjoy a private, fully hedged backyard with a spacious patio and plenty of lawn for kids or pets to play. Located on a quiet cul-de-sac just a short walk to Martha Currie Elementary and Lord Tweedsmuir Secondary, and minutes to shops, restaurants, and amenities in downtown Cloverdale and Langley. A fantastic family home in a prime location-this is the one! (id:60626)
RE/MAX Treeland Realty
159 Applewood Street
Plattsville, Ontario
PRICE IMPROVED - Welcome to this stunning 4-bedroom, 3,000 sq. ft. home nestled in the charming community of Plattsville, Ontario. Located on a spacious 50-foot lot, this property offers an exceptional blend of modern design and comfortable living. Upon entering, you are greeted by a bright and open floor plan with plenty of natural light. The main floor features a spacious living room, perfect for family gatherings, and a gourmet kitchen equipped with high-end appliances, ample cabinetry, and an island ideal for entertaining. The adjacent dining area provides a seamless flow, making this space perfect for both everyday living and hosting guests. The second floor boasts four generously sized bedrooms, including a luxurious primary suite complete with a walk-in closet and an ensuite bathroom featuring a double vanity, soaker tub, and separate shower. Additional bedrooms are perfect for family, guests, or a home office. Situated on a large 50-foot lot, this home combines spacious living with the quiet charm of small-town life. Plattsville is known for its friendly community, excellent schools, and convenient access to nearby amenities and major highways, making it the perfect place to call home. The backyard provides a private retreat with plenty of room for outdoor activities and a potential garden or patio area. Public Open house every saturday and sunday 1-4pm located at 203 Applewood Street Plattsville (id:60626)
Peak Realty Ltd.
120 Jewel House Lane
Barrie, Ontario
Welcome to 120 Jewel House Lane in sought-out Barrie Ontario. A stately façade and manicured landscaping set the tone the moment you arrive. Step through the front door into an impressive spacious foyer, where soaring ceilings and abundant natural light immediately convey the generous proportions found throughout the home. At the heart of the main level is a modern, magazine-worthy kitchen outfitted with high-end stainless-steel appliances, a sprawling centre island for casual gatherings, and a sun-filled breakfast area that overlooks the rear yard. Around the corner, an elegant living room centres on a natural-gas fireplaceperfect for cozy eveningswhile an expansive dining room offers ample space to host family celebrations or dinner parties. A convenient laundry room and a stylish 2-piece powder room round out this level. Ascend to the second floor, where the highlight is an expansive primary suite featuring a private sitting nook, a walk-in closet, and a spa-inspired 5-piece ensuite complete with a deep soaking tub and glass-enclosed shower. Three additional bedroomseach generous in sizeshare a well-appointed 4-piece bath, making the layout ideal for growing families or overnight guests. The partially finished basement is a blank canvas awaiting your personal vision. Subfloor, framing, rough-in electrical, & a roughed-in 4-piece bath are already in place, saving time and expense for your future gym, media lounge, or family entertainment space. Step outside to a large, beautifully kept backyard highlighted by a stone patio and fire-pit areathe perfect setting for summer barbecues or quiet morning coffee. Mature fencing and thoughtful landscaping create a private, relaxed atmosphere. Whether youre searching for an executive family home or a property that effortlessly blends entertainment & relaxation, 120 Jewel House Lane delivers space, style, & lasting value while also offering close proximity to amenities, park, hwy access & some of Barrie's best schools. (id:60626)
Revel Realty Inc.

