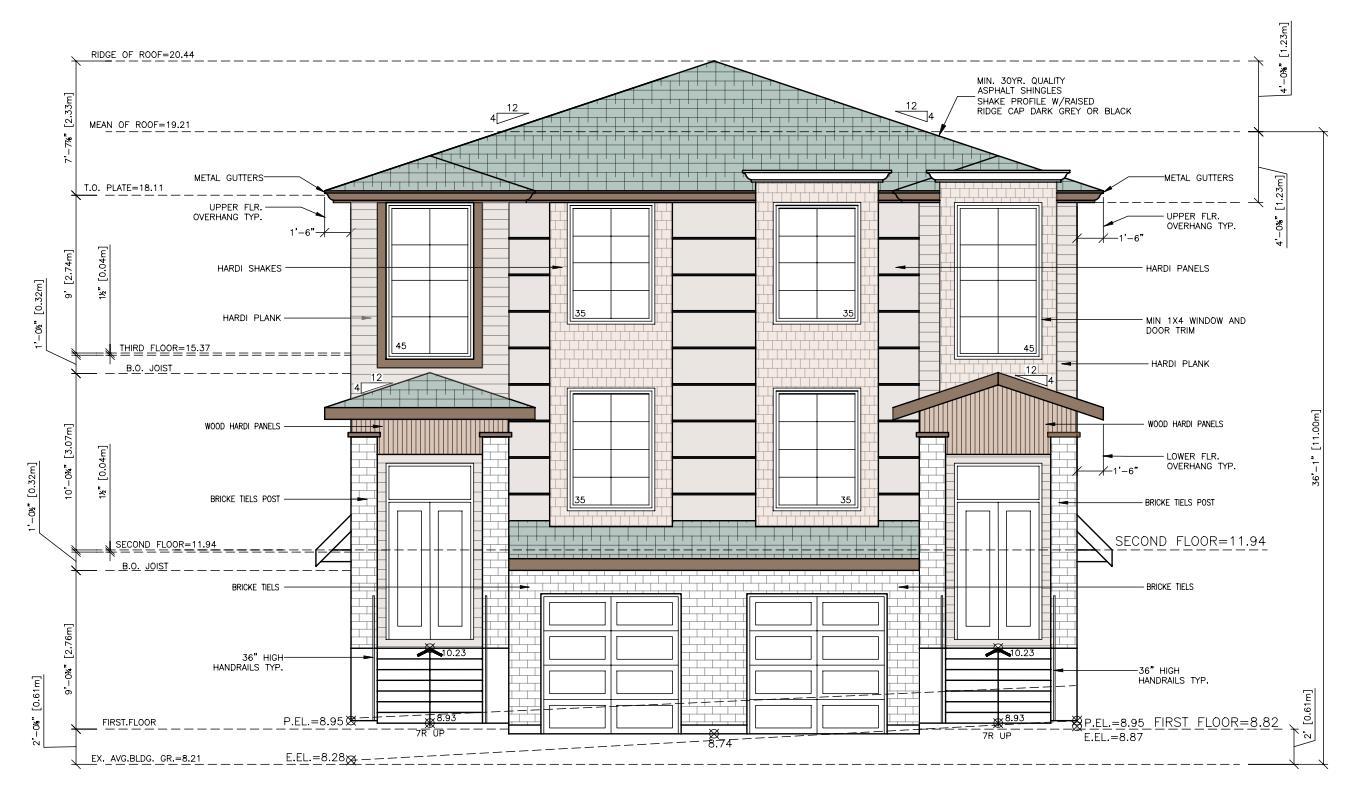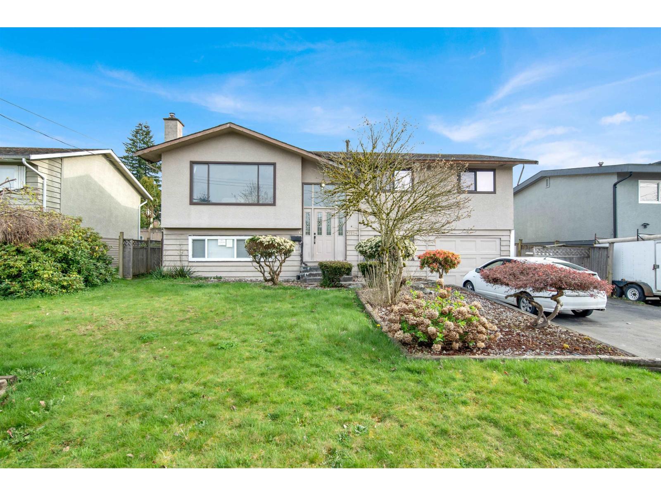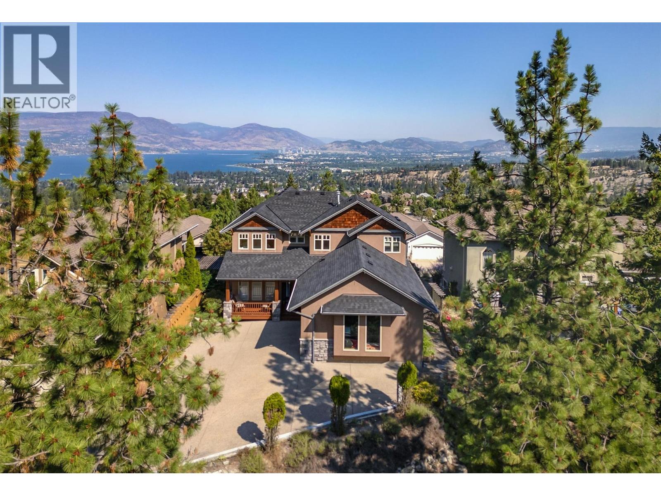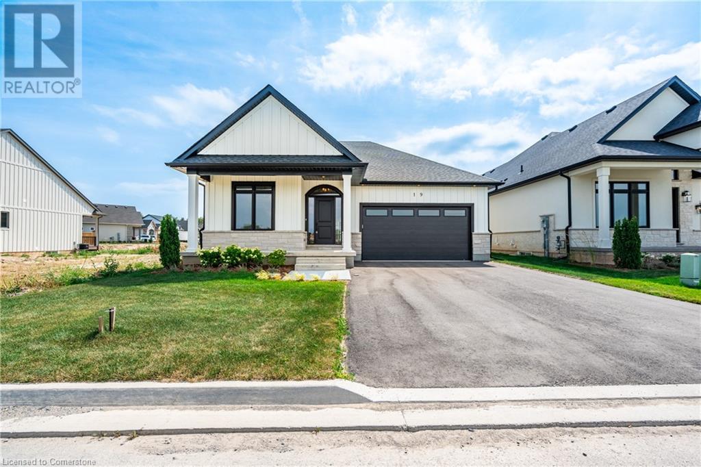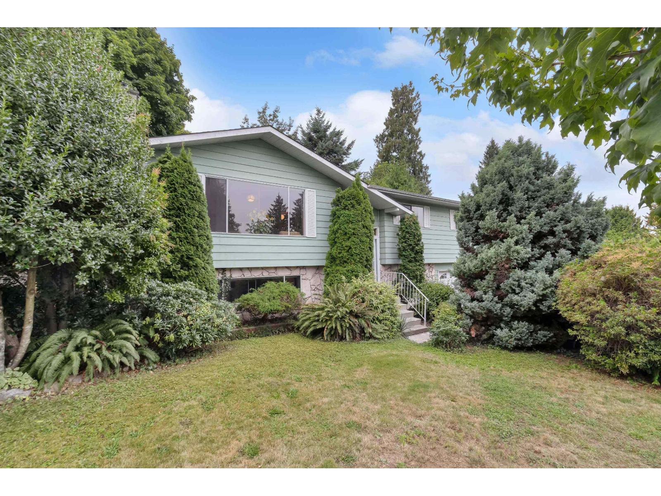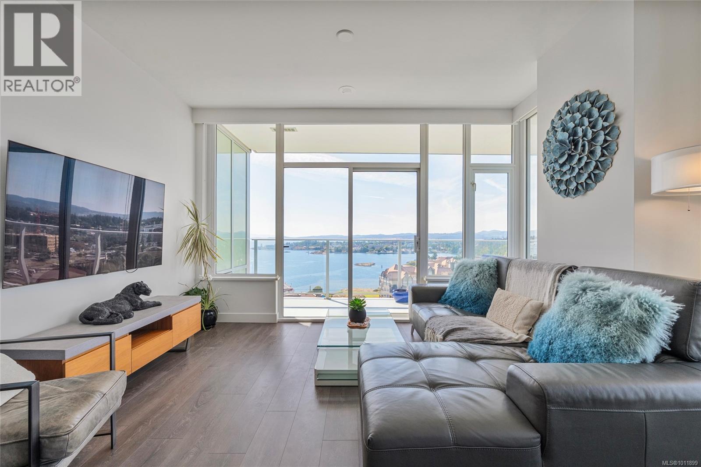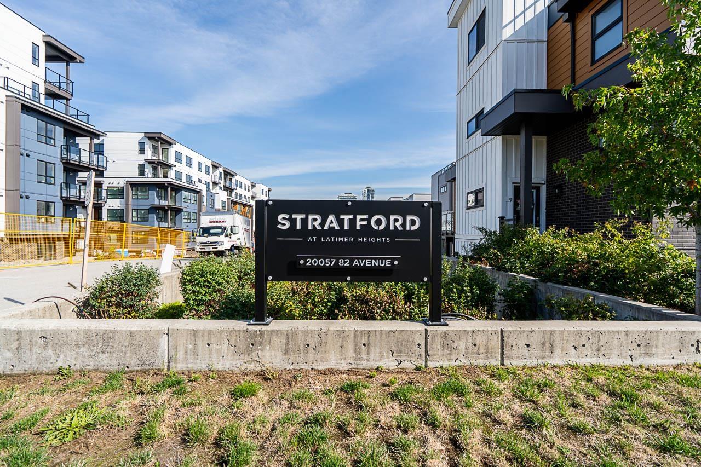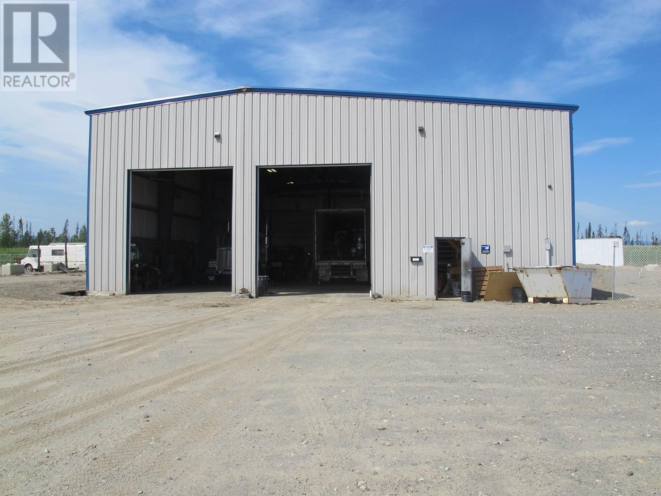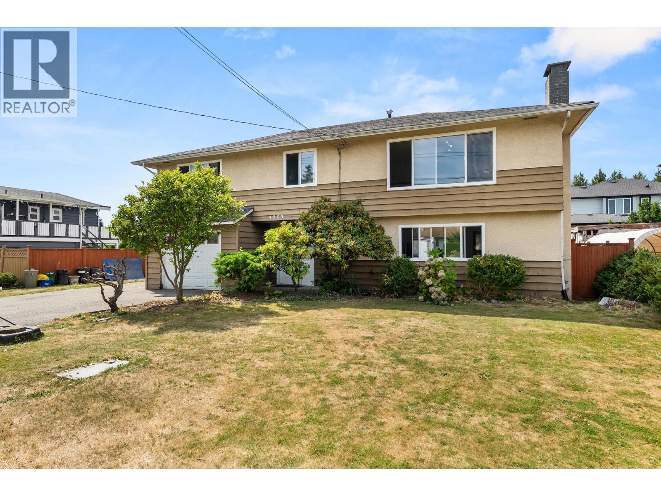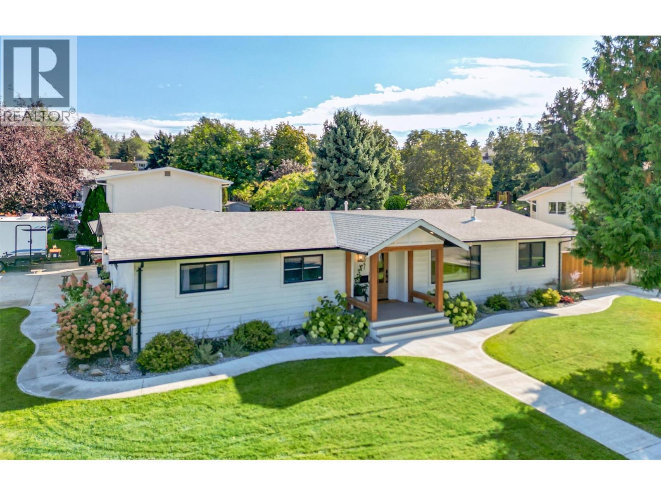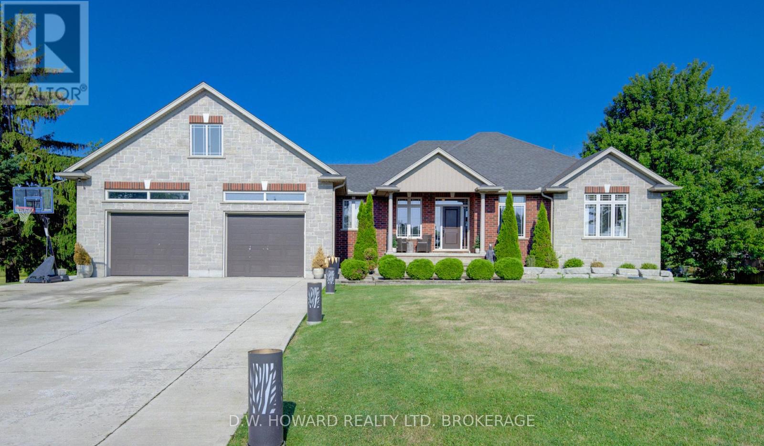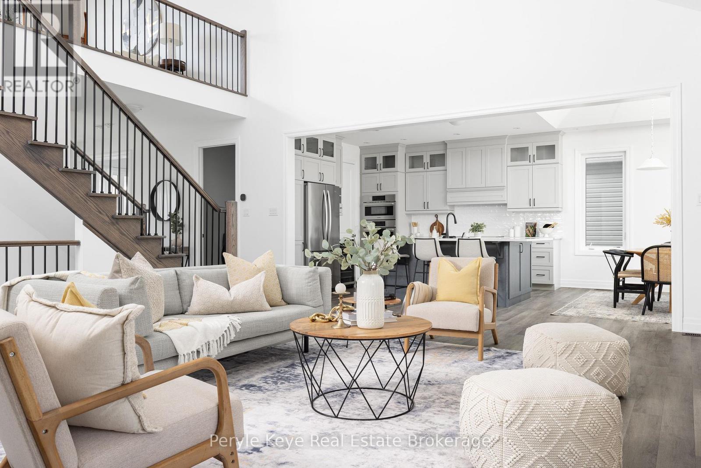16706 57a Avenue
Surrey, British Columbia
Rare opportunity to build a brand new single family home or a duplex in the prestigious West Cloverdale neighbourhood! This approximately 6,632 sqft lot is fully serviced! This lot is 3 level buildable and is centrally located with all levels of schools, major routes, grocery stores, shopping rec centre's and more minutes away! (id:60626)
Century 21 Coastal Realty Ltd.
12234 99a Avenue
Surrey, British Columbia
This property offers a great living experience with potential for future development, featuring a rectangular lot with back lane access; check with the city for future projects like a fourplex. The main house has an upper floor with a living area, dining area, kitchen, and 3 bedrooms with 1.5 baths, and a downstairs area with an additional bedroom and den for main house use. There's also a partially completed upper-level deck with a master bedroom and full bath, totaling 5 bedrooms plus den and 2.5 baths for main house use. Additionally, the property includes a one-bedroom unauthorized suite and a partially completed two-bedroom suite with 2 baths downstairs, plus a 2-car tandem attached garage. (id:60626)
Century 21 Coastal Realty Ltd.
755 South Crest Drive
Kelowna, British Columbia
TRULY TRANQUIL WITH STUNNING VIEWS & NATURE ALL AROUND - THIS UPPER MISSION HOME HAS IT ALL. Found at the top of a private laneway this lovely home offers wonderful lake, city, mountain & valley views that can be enjoyed from almost every room in the home. This 3,600+ square foot 3-storey walkout basement home offers 4 bedrooms + den & 4 bathrooms. With warm & welcoming wood accents/beams & hardwood floors, this home also offers an abundance of natural light with 18 ft. ceilings & oversized floor-to-ceiling windows to take in the amazing views AND the sunsets. The open concept living/dining/kitchen (with eating nook) areas offer an efficient & popular floorplan. The kitchen comes complete with a Wolf gas stove, hood fan, stainless side-by-side refrigerator, a Bosch dishwasher, wine fridge & wet bar, a large island with double sinks, plus a butler's pantry. The main floor also offers a den, powder room, plus a large laundry/mud room area. The primary bedroom with view balcony offers a 5-piece ensuite. There are two other bedrooms on the upper level, plus a full bathroom & an inside balcony to take in the views. The basement offers a recreational room, a large bedroom with ensuite, plus two large storage rooms. The roof was replaced in July 2025 & there are new basement carpets. The home has central AC, BBQ gas-line, underground irrigation & a fenced back yard. The home sits beside a greenbelt area complete with walking paths. Priced $100,000 below the 2025 Tax Assessed Value. (id:60626)
RE/MAX Kelowna
19 Oakley Drive
Niagara-On-The-Lake, Ontario
Welcome to wine country! This brand new bungalow built by award winning, Parkside Custom Homes, is the perfect home for any style of family, large or small. Enjoy an open concept floor plan, luxurious ensuite and large walk in tiled and glass shower; 9 ft ceilings through out with 10 ft coffered ceiling in great room, walk out to a covered deck, & separate entrance to basement; deeper double car garage, covered front porch, oak stairs to basement, modern kitchen with pantry. Exterior includes stone, brick and Hardie Board siding. Engineered hardwood throughout and tiled baths. The full sized basement is fully finished with a 3 piece bath. This location can not be beat, as you are minutes away from Gretzky Winery and many other wineries and restaurants, easy access to all major roads, highways, and shopping! Builder has two additional lots in the subdivision to choose from. (id:60626)
RE/MAX Escarpment Golfi Realty Inc.
11138 84b Avenue
Delta, British Columbia
Looking for a great family home on a unique Cul-De-Sac. Here is a well-maintained and solid 4 bedroom, 3 bathroom family home with a big bright Sunroom, single car garage, workshop and additional parking ready for you. Lovingly cared for, this generational family home is ready for you to continue the tradition of making happy memories. The 6178 Sq. Ft Lot has a private yard, designated outdoor patio area, with space to build a garden. Located on a quiet street with fantastic neighbours and a convenient shortcut to all major amenities and transit. Short walk to 301 express bus (Richmond/Canada Line) and other public transit, Parks, Shops, Restaurants, North Delta Rec. Centre and George Mackie Library. All levels of Schools close by and easy access to Nordel Way and Alex Fraser Bridge. (id:60626)
Keller Williams Ocean Realty Vancentral
1203 60 Saghalie Rd
Victoria, British Columbia
Welcome to the Encore at Bayview, where luxury and lifestyle meet. This spacious 2 bed, 2 bath condo offers 1,061 sq ft of modern living with high-quality finishes throughout. The open concept kitchen features sleek quartz countertops, stainless steel appliances, a gas cooktop, and ample storage. Bright and airy, the living space is enhanced by wide plank laminate flooring and large windows that flood the home with natural light. The spa-inspired bathrooms include tile flooring, quartz counters and contemporary fixtures. Enjoy incredible southwest exposure from both the living area and private balcony - perfect for soaking up the sun and taking in the views. The Encore is known for its exceptional amenities, including a fully equipped gym, outdoor pool with lounge areas, guest suite, bike storage, and inviting common spaces for entertaining. Ideally located in one of Victoria’s most sought-after neighbourhoods, this condo combines comfort, convenience, and resort-style living. (id:60626)
Macdonald Realty Victoria
17 20057 82 Avenue
Langley, British Columbia
Quality-built rooftop patio townhome with stunning views by trusted Vesta Properties. Features 3 Bed + FLEX (easily a 4th bedroom) 2,014 Sq.ft + 615 Sq.ft of Rooftop Patio & 180 Sq.ft of Deck on Main and 4 bathrooms, including a deep soaker tub and a deluxe walk-in shower. Bright open-concept main floor with 9-ft ceilings, powder room, and walkout patio. Upgrades include wide-plank laminate & tile flooring, premium natural gas appliance pkg, soft-close full-depth cabinetry, quartz countertops, and double basin sinks. Oversized windows, and durable vinyl & Hardie board siding. Enjoy 3 distinct outdoor spaces-deck off the kitchen, private rooftop patio, and fenced front yard. Exterior gas hookups on both patios. Double-wide garage plus driveway with room for 2 additional vehicles. (id:60626)
Sutton Group - 1st West Realty
4581 Coquiwaldie Road
Mackenzie, British Columbia
Construction completed 2015. 60 X 80 steel frame engineered shop and mezzanine. Two overhead doors approx. 20' high and 12' wide (logging truck assessable) and man door access. Concrete floor. Oil fired radiant heat. Wired and all doors insulated. 10 X 40 mobile on site for office use (with propane furnace). Outside wiring for all trucks for winter plug ins. Septic field and drilled well. Storage container. Central location in the industrial area with paved road access to mills. 10.67 acres, chain link fenced and gated. (id:60626)
Royal LePage Mackenzie Realty
4903 58 Street
Delta, British Columbia
Endless Possibilities in a Prime Location! This 4 bed, 2 bath home offers over 2,100sqft of living space with a legal suite on a generous 7,500sqft lot in a quiet, family-friendly neighbourhood. With solid bones this home offers original hardwood floors, stainless steel appliances and a spacious 363sqft sundeck and it's ideal for renovation. Or take advantage of the pre-zoned duplex potential and start building immediately on this 75' x 100' lot! Build up to a 3,250 sqft duplex (1,625sqft per side) plus lofts and detached garden suites or subdivide into 2 lots (Buyer to confirm with City of Delta). Centrally located near transit, shopping, parks, schools and amenities. Whether you are dreaming of updating, expanding or developing, this property delivers opportunity at every turn. (id:60626)
Sutton Group Seafair Realty
3361 Hall Road
Kelowna, British Columbia
Welcome to 3361 Hall Road, where modern comfort meets relaxed country charm. This completely renovated 3-bed, 2-bath rancher sits on a private 0.27-acre corner lot in one of Kelowna’s most desirable pockets — the Hall Road area of Southeast Kelowna. Surrounded by mature trees and established homes, it offers the perfect mix of quiet rural living with city convenience just minutes away. Inside, enjoy an open, airy layout with wide-plank vinyl floors, natural light, and stylish finishes. The showpiece kitchen features quartz countertops, custom cabinetry, and a large island that anchors the home — ideal for gatherings big or small. The spacious living and dining areas flow together seamlessly, while the primary suite includes a walk-in closet and elegant ensuite. Two additional bedrooms offer flexibility for guests, office, or hobbies. Everything has been updated — furnace and hot water tank (2021), paint, lighting, and more. Outside, the Hardie Plank siding with timber accents gives true farmhouse appeal, complemented by a covered porch, immaculate landscaping, hot tub, and tons of parking for RVs and toys. The oversized garage/shop adds even more functionality. If you’re after single-level living that’s move-in ready and beautifully updated, 3361 Hall Road delivers Okanagan lifestyle at its best. (id:60626)
Royal LePage Kelowna
10814 Rathfon Road
Wainfleet, Ontario
Stunning Country Bungalow on an amazing 1.44 acre lot, close to the lake. Walk in to the grand foyer and living room with cathedral ceilings, gas fireplace and french doors to a large covered deck overlooking the inground pool (7 yrs old) and the massive grounds. Main floor boasts the Primary bedroom with walk in closet and ensuite, 2 more great size bedrooms (one set up as an office with built in desk and shelving) and another full bathroom. This stunning kitchen has ample maple cupboards and Granite counter tops and a quant dining area. The lower level with French Doors walkout to the backyard is nothing but spectacular. Amazing rec room with gas fireplace and large bar, fantastic for entertaining. Additional bedroom and 1/2 bath as well as laundry room and plenty of storage finish off this ground level basement. Attached double car garage is 31 x 28ft and heated. (id:60626)
D.w. Howard Realty Ltd. Brokerage
30 Dyer Crescent
Bracebridge, Ontario
Framed with a forest view, elevated with upgrades, & set on one of White Pines most loved streets this rare walkout Maple Model delivers on every level. With over 2,600 sq ft of finished living space & a bright, unfinished walkout lower level, this 2024 bungaloft offers both immediate comfort & future potential. Enjoy the ease of true one-floor living, with the bonus of a lofted guest suite and a lower level complete with rough-in bath and plenty of room to expand. Inside, more than $100,000 in carefully selected upgrades set this home apart. The top-tier kitchen features full-height cabinetry, interior cabinet lighting, quartz countertops, a spacious walk-in pantry, & an entertainers dream: a statement-making oversized island that anchors the entire space. The open-concept layout flows into the living room, warmed by a striking gas fireplace & connected to a screened-in Muskoka Room w/ dual walkouts where forest views become part of everyday life. The perfect place to enjoy morning coffee or evening sunsets, this space extends both your seasons & your square footage. The main floor offers a generous primary suite w/ walk-in closet and ensuite, a second bedroom, a stylish 3PC bath, front office, main floor laundry, & upgraded interior doors throughout all designed for seamless, comfortable living. Upstairs, the loft features a bright second living area, a full bath, & a third bedroom ideal for guests, game nights & movies! With a covered front porch, forested backdrop, & thoughtfully upgraded finishes throughout, this is a home that was made to live beautifully. Because its not just about finding the right floor plan its the calm forest views, the comfort of over $100K in thoughtful upgrades, the convenience of community, and the quiet confidence that this home supports the way you want to live. The right home doesn't ask you to settle. It meets your lifestyle where its going. (id:60626)
Peryle Keye Real Estate Brokerage

