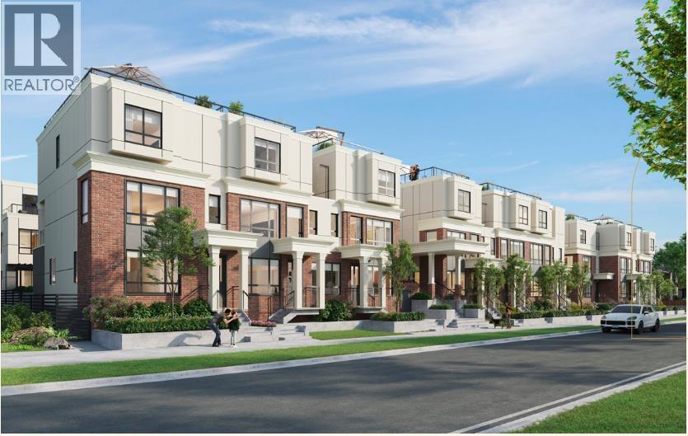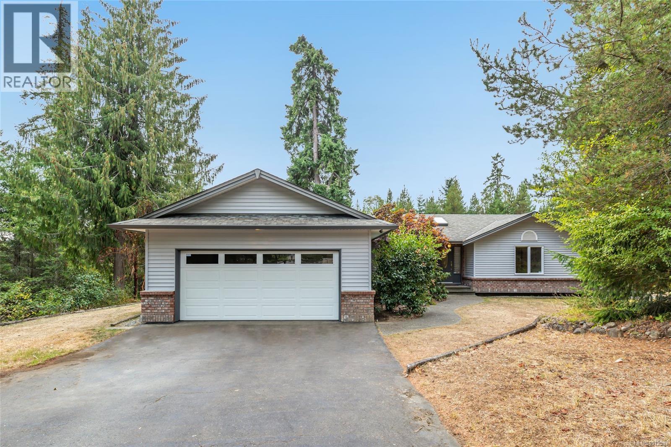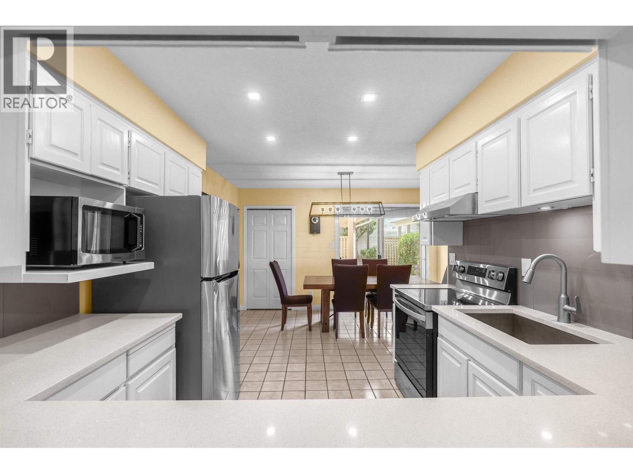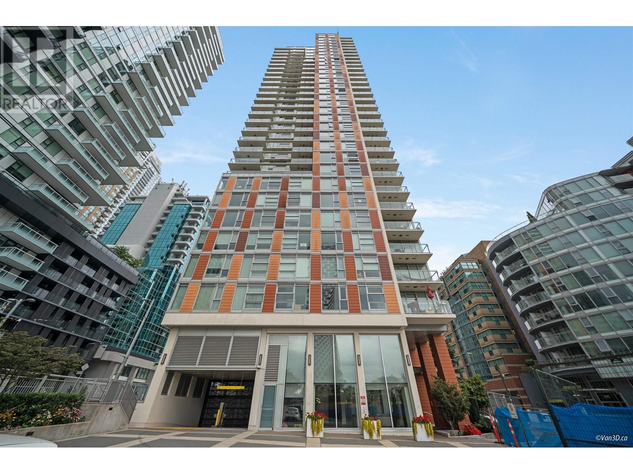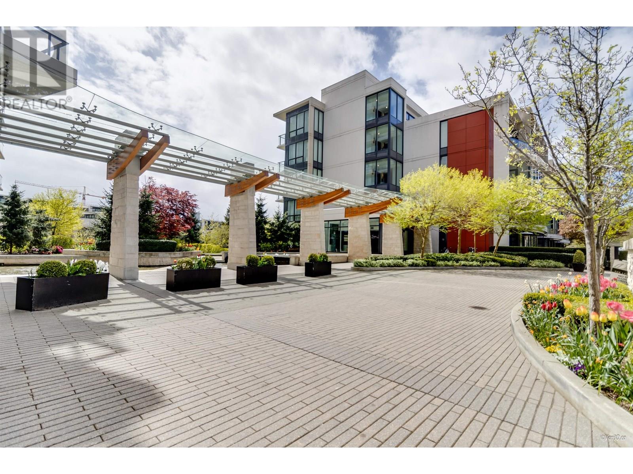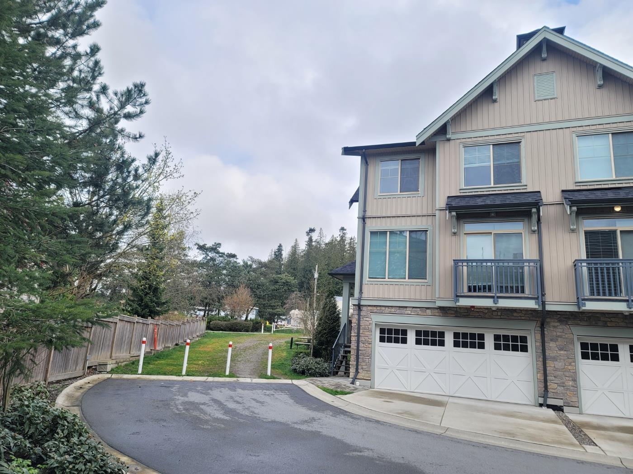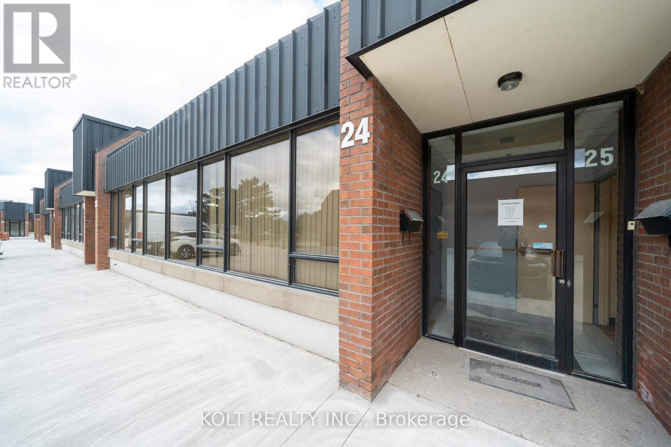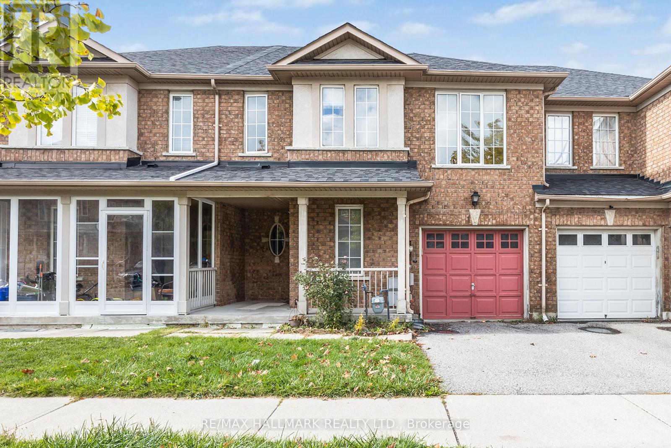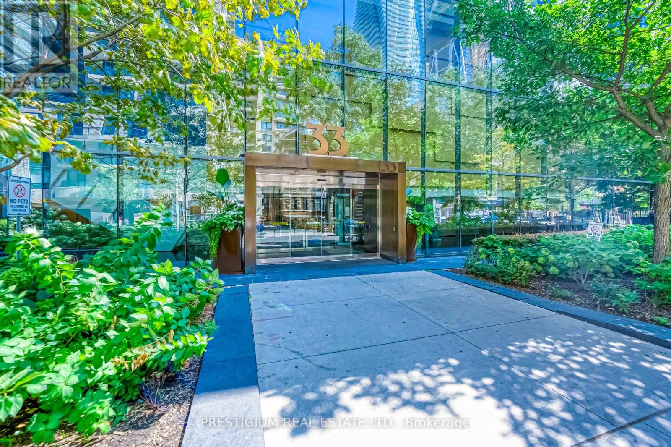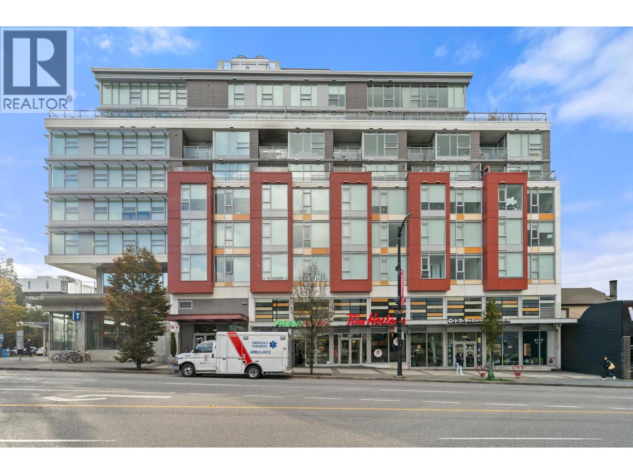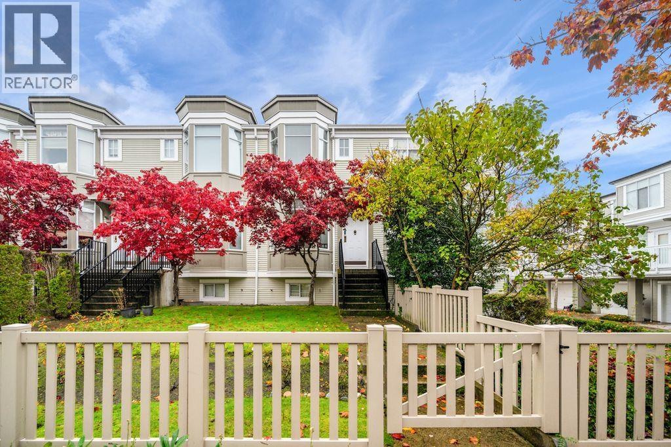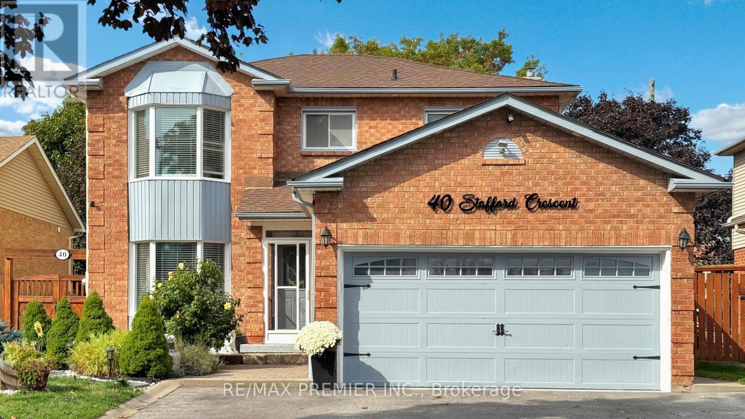122 578 W 24th Avenue
Vancouver, British Columbia
Own a sophisticated Family Home at Astrid. A 40 Unit Townhome Complex located in the heart of Cambie Village, Embraced by the West Side, this one bed/den Townhome with spacious patio is set in a quiet residential area perfect for walking the kids to school or parks. Astrid makes it equally easy to take in the renowned shopping and restaurants of Cambie Village, or hop on the SkyTrain at Kind Edward Station. Paired with its proximity to acclaimed schools and colleges, VGH and BC Women's Hospital Health Centre, and the recreation of Q.E. Park, Hillcrest Community Ctr. and short drive to Trout Lake. Astrid gives you effortless convenience in the heart of the city. The homes of Astrid are defined by a design statement that combines sophistication with style and your need for practicality. (id:60626)
Rennie & Associates Realty Ltd.
Rennie Marketing Systems
1010 Middlegate Rd
Errington, British Columbia
Tranquil Errington Acreage Surrounded by Nature! Just minutes from the seaside City of Parksville, a gated entry welcomes you to this fully fenced 2.10-acre property featuring a 2496 sqft 3 Bed/2 Bath Main Level-Entry Home with a finished lower level. The bright and spacious home boasts day-to-day main level living, a lower level of additional living space, a skylight and oversized windows bringing natural light indoors, abundant storage and ample parking, a huge park-like yard, and a timeless forested setting that creates the feeling of being miles from the hustle and bustle of city life—yet you’re only a short drive from Parksville, Qualicum Beach, and North Nanaimo for shopping, dining, and all amenities. A front door with glass insert and sidelights opens to a skylighted foyer, where wood flooring leads into a semi-open plan uniting the Kitchen, Dining, and Living areas. An airy cathedral ceiling crowns the Living Room, where oversized windows invite southern sunshine and frame views of the acreage. Built-in shelves flank a propane fireplace for instant warmth and ambiance. The Oak Kitchen features cabinetry with crown molding, ample counters, inset lighting, quality appliances, a wall oven/microwave, and an island with ‘Jenn-Air’ cooktop, plus a walk-in pantry. The Dining Room’s glass door opens to a 446 sqft deck with sunny exposure and forest views. The Primary Suite boasts dual walk-ins and a 6-pc ensuite with jetted tub, shower, and bidet. Two additional Bedrooms, a 4-pc Bath, a Den/Office, and Laundry with garage access complete the main level. Downstairs is a Rec Room and Storage Room. The vast backyard offers plenty of grassy space for kids and pets, a footbridge to an upper lawn with a small pond, and room to add gardens, a sundeck, or a fire pit. Nice extras and an amazing location mins from Errington Center, the Village Mall, the Memorial Hall, and the farmers market. Vacant and easy to view, quick possession possible. Visit our website for more. (id:60626)
Royal LePage Parksville-Qualicum Beach Realty (Pk)
13 7820 Abercrombie Place
Richmond, British Columbia
Rarely available 2 level townhouse in excellent 14 unit complex by well known builder (Sommerfeld Construction). Located in the heart of Richmond. This well-maintained 3 bedroom + 2.5 bath home features spacious living areas with an abundance of natural light. All the rooms are very spacious with a house size living and dinning room, updated kitchen with stainless steel appliances and ample storage, private patios and a fenced yard for outdoor relaxation and enjoyment. Situated in a highly desirable area of Richmond, this townhouse offers easy access to many amenities and services including Richmond Centre Mall, bus routes and Brighouse Skytrain. School Catchment: Richmond High & Ferris Elementary. Open House Sept 27 Sat 1:00-3:00 (id:60626)
Macdonald Realty Westmar
1109 1351 Continental Street
Vancouver, British Columbia
The Maddox by Cressey the renowned AwardWinning Developer. This prestigious home features two bedrooms, two bedrooms and a flex space with the private balcony overlooking the False Creek and Granville Island. The luxurious Cressey Kitchen equipped with Italy´s Armony Cucine cabinets, premium European appliances, quartz countertops, engineered hardwood floor and the central air conditioning throughout offers the ultimate enjoyment. The world class amenities includes the professional grade GYM, Sauna, 24hr concierge, rooftop party room and bike room. Conveniently located just steps to Seawall, Yaletown eateries and entertainment. Exciting opportunity to own a home making your daily Vancouver urban life a vacation experience. Comes with one parking and one locker. Call now for private showing (id:60626)
RE/MAX City Realty
209 5638 Birney Avenue
Vancouver, British Columbia
The Laureates by Polygon, enjoy all the convenience and fun, walking distance to shops, restaurants, grocer and community centre etc. next to the Pacific Spirit Park This 2 bed, 2 bath home boasts A/C, Bosch appliances, a stylish kitchen (id:60626)
Macdonald Realty Westmar
50 20487 65 Avenue
Langley, British Columbia
Enjoy a spacious and bright corner townhouse featuring a 4-bedroom/4-bath with 2,168 sq. ft. of open, airy living space. Large windows fill the home with natural light, offering unobstructed views and enhanced privacy with no neighbors directly behind the unit. Private fenced backyard offers park-like setting, complete with a community garden where you can grow your own vegetables. Additional parking is available in the driveway. Other highlights include a cozy Juliette balcony in the living room, a generously sized laundry area with standard washer/dryer, cleaning tub, and storage shelves. Easily access to community trails around community. Conveniently located near schools, Costco, Walmart, CityHall,Willowbrook Shopping Center, the Community Center and Library. Open House 6/22(SUN) 2-4PM (id:60626)
Century 21 Coastal Realty Ltd.
24 - 300 Esna Park Drive
Markham, Ontario
Discover business freedom with property ownership in Markham's prime industrial hub with this 2,000 sq. ft. unit available for immediate occupancy. Designed for seamless logistics, this unit accommodates 40' trailers, offers 14' clear height, 60A power, and "EMP-GE" zoning. Vendor options for custom turnkey office build-outs & renovations, the space is easily adaptable to your needs. Great location just five minutes from Highway 404, with quick access to Highways 401 and 407 allowing easy transportation & shipping. Property features ample parking spaces, three site access points & alternative unit options up to 6700 sqft. **EXTRAS** Completed property upgrades: New asphalt loading & parking lot, upgraded security cameras,LED exterior lighting, fresh painted shipping & rear access doors. (id:60626)
Kolt Realty Inc.
10 Ferris Street
Richmond Hill, Ontario
Freehold 3 Bedroom Townhome Nestled In One Of Richmond Hills Most Desirable Neighbourhoods. Bright, Functional Layout With Open-Concept Living & Dining, Large Windows, And 9 Ft Ceilings On Main. Modern Kitchen Featuring Stainless Steel Appliances, Quartz Counters, And Breakfast Area With Walk-Out To Private Backyard Perfect For Entertaining.Upstairs Offers A Spacious Primary Suite With 4-Pc Ensuite & Walk-In Closet, Plus Two Generous Bedrooms And Convenient Second-Floor Laundry. Unfinished Basement Awaits Your Personal Touch Perfect For Future Rec Room, Home Gym, Or Office.Prime Location Close To Top-Ranked Schools, Parks, Shops, Hillcrest Mall, Public Transit, And Hwy 404/407. Family-Friendly Neighbourhood With All Amenities At Your Doorstep. (id:60626)
RE/MAX Hallmark Realty Ltd.
3704 - 33 Charles Street E
Toronto, Ontario
Luxury South-West Facing Two-Bedroom Unit Plus Den In The Heart Of Downtown Toronto. Functional Layout With Unobstructed View And Lots Of Sunlight. 9 Feet Ceiling, Floor To Ceiling Windows, Huge Wrap Around Balcony. Walk distance To Subway Lines. Yorkville, U Of T, Library, Boutiques, Shopping, Movie Theatre, Fine Dining & Much More! (id:60626)
Prestigium Real Estate Ltd.
205 4083 Cambie Street
Vancouver, British Columbia
Welcome to Cambie Star, perfectly located at King Edward & Cambie, right above the King Edward SkyTrain Station. This east-facing 2 bed + den, 2 bath home offers 267 sq. ft. of patio space with open views - enjoy the beautiful sunsets at your doorstep. Features high-end Fisher & Paykel gas cooktop, double-drawer dishwasher, built-in LIEBHERR fridge & freezer, and quartz countertops. The den is ideal for an office or pantry. Amenities include a gym, party room, bike storage, and outdoor common area. Comes with 1 EV parking stall, a large storage room, and 1 bike locker. Steps to Queen Elizabeth Park, shops, cafés, restaurants, and transit with easy access to downtown and Richmond via the Canada Line. Open House: November 8th, 1:00 to 4:00 pm. (id:60626)
Oakwyn Realty Ltd.
22 6333 No. 1 Road
Richmond, British Columbia
Welcome to this bright and spacious 3-level townhouse! located in a well maintained complex in the preferred Terra Nova subarea! This quiet inside unit with 1270 sf finished living space and option to add another 250 sf living space from tandem garage; Features 3 bedrooms 2 bath upstairs and a large den on main which could serve as a 4th bedroom. Lots of windows , living room with glass door leading to good sized balcony; Lots of recent upgrades: new flooring, new paint, new refrigerator and dishwasher and newer stove and hot water tank. Steps to Terra Nova Shopping Centre, Adventure Playground, and scenic dyke trails. Spul´u´kwuks Ele&Burnett Sec catchment. Complex with outdoor pool, gym, and clubhouse, a truly ideal home for a family! Proud of ownership! (id:60626)
RE/MAX Crest Realty
40 Stafford Crescent
Whitby, Ontario
Impeccably renovated 4-bedroom home on a large pool-sized lot, offering a spacious combined living/dining room, a bright greenhouse kitchen with granite counters, backsplash, stainless steel appliances, and walk-out to a covered patio. The inviting family room features a cozy fireplace and modern pot lights, while the upper level boasts 4 generous bedrooms including a primary retreat with walk-in closet and ensuite bath. Renovated throughout with elegant crown moulding, hardwood staircase, newer garage doors, 200 AMP service, roof (2016), furnace (2014), and HWT (rental). Major upgrades include a Reliance Smart Air conditioning system (2021), exterior painting (2024), full interior paint (2025), interlocking patio (2022), and pot lights around the home (2023). The finished basement with separate entry showcases a stunning Italian kitchen with marble counters, washer/dryer connections with modern cabinetry, high ceilings with extra insulation, pot lights, waterproof vinyl flooring (2023), an additional bedroom/gym, den/office, rec room, 3-piece bath, and a newly purchased refrigerator (2025). A true move-in ready residence combining timeless elegance, thoughtful upgrades, and endless possibilities. perfect Basement for in-law family or potential income. (id:60626)
RE/MAX Premier Inc.

