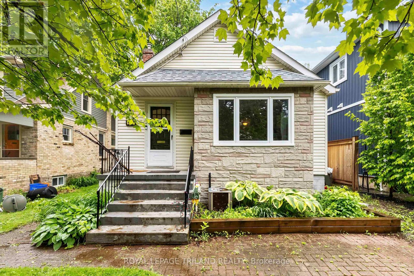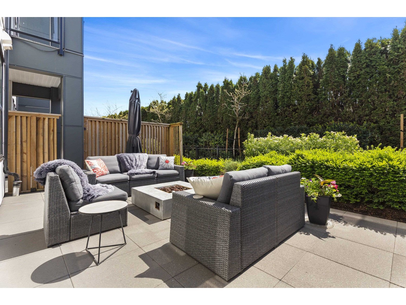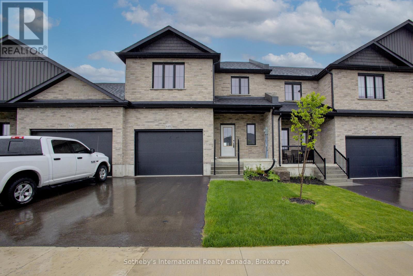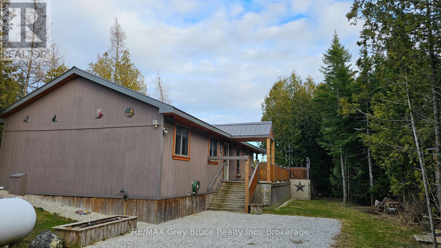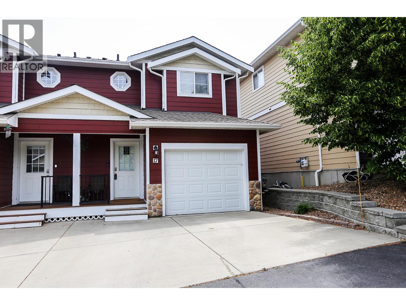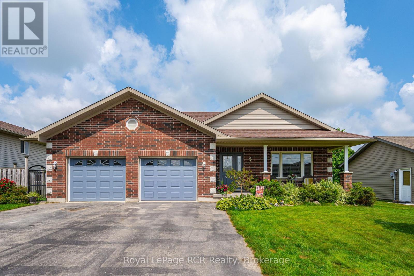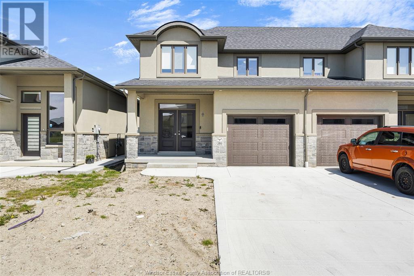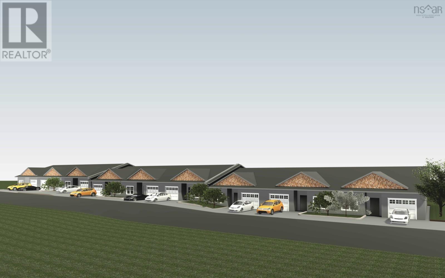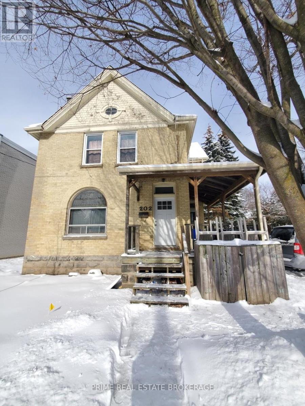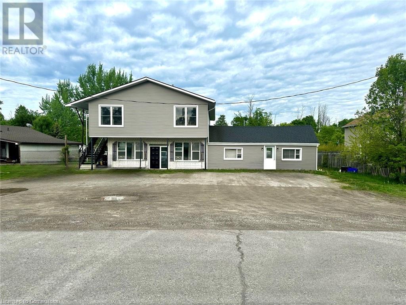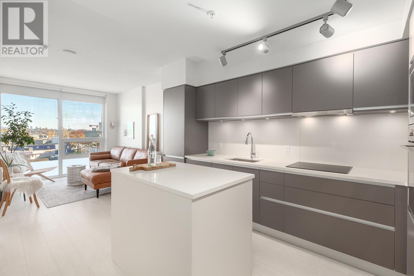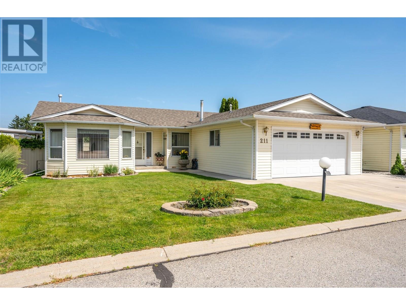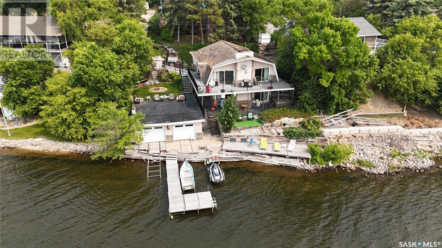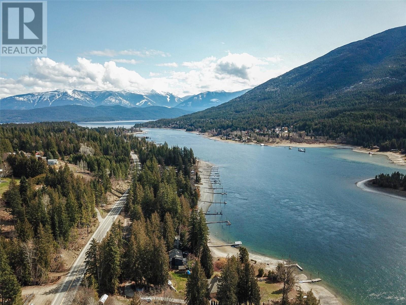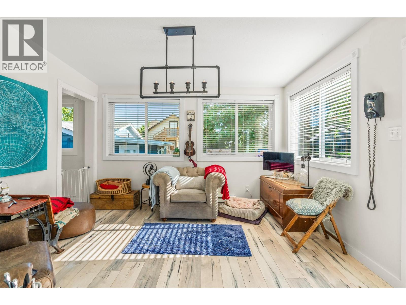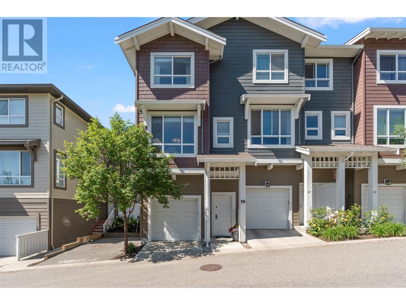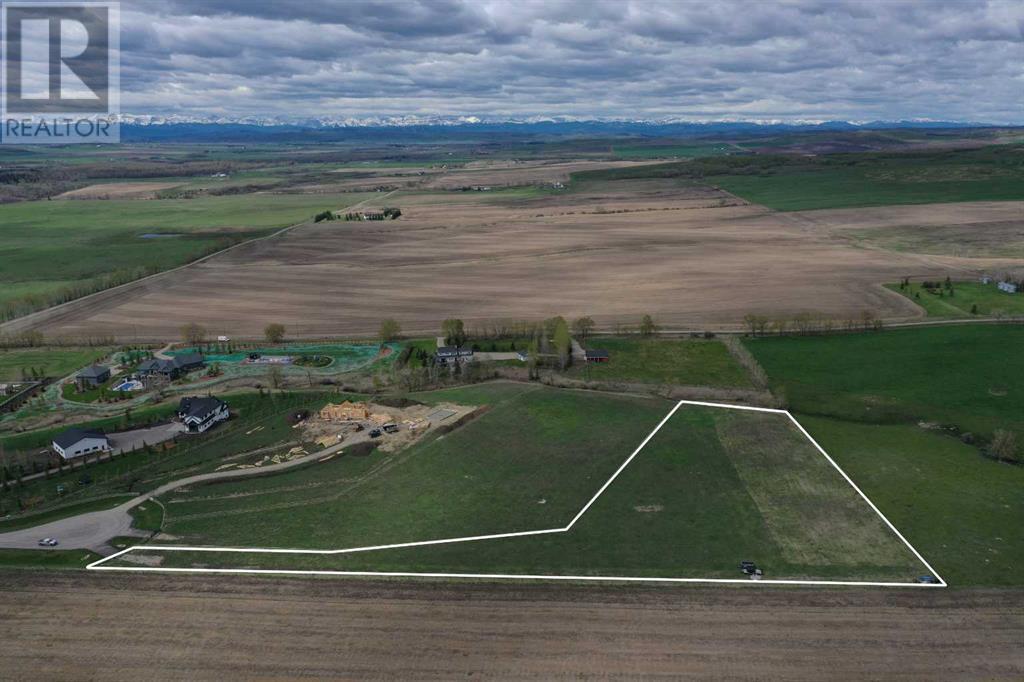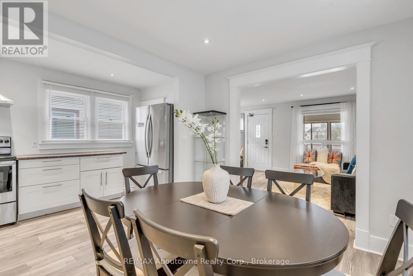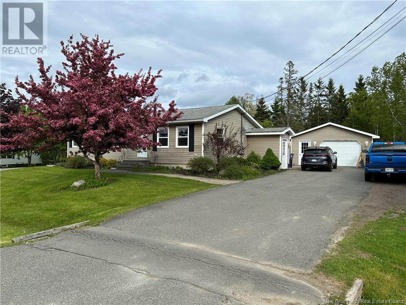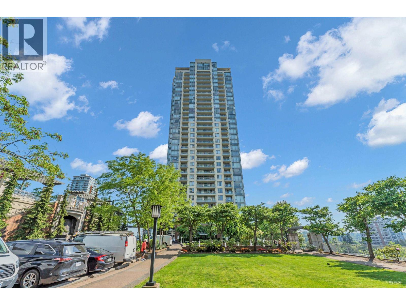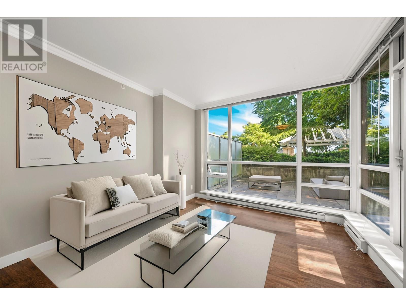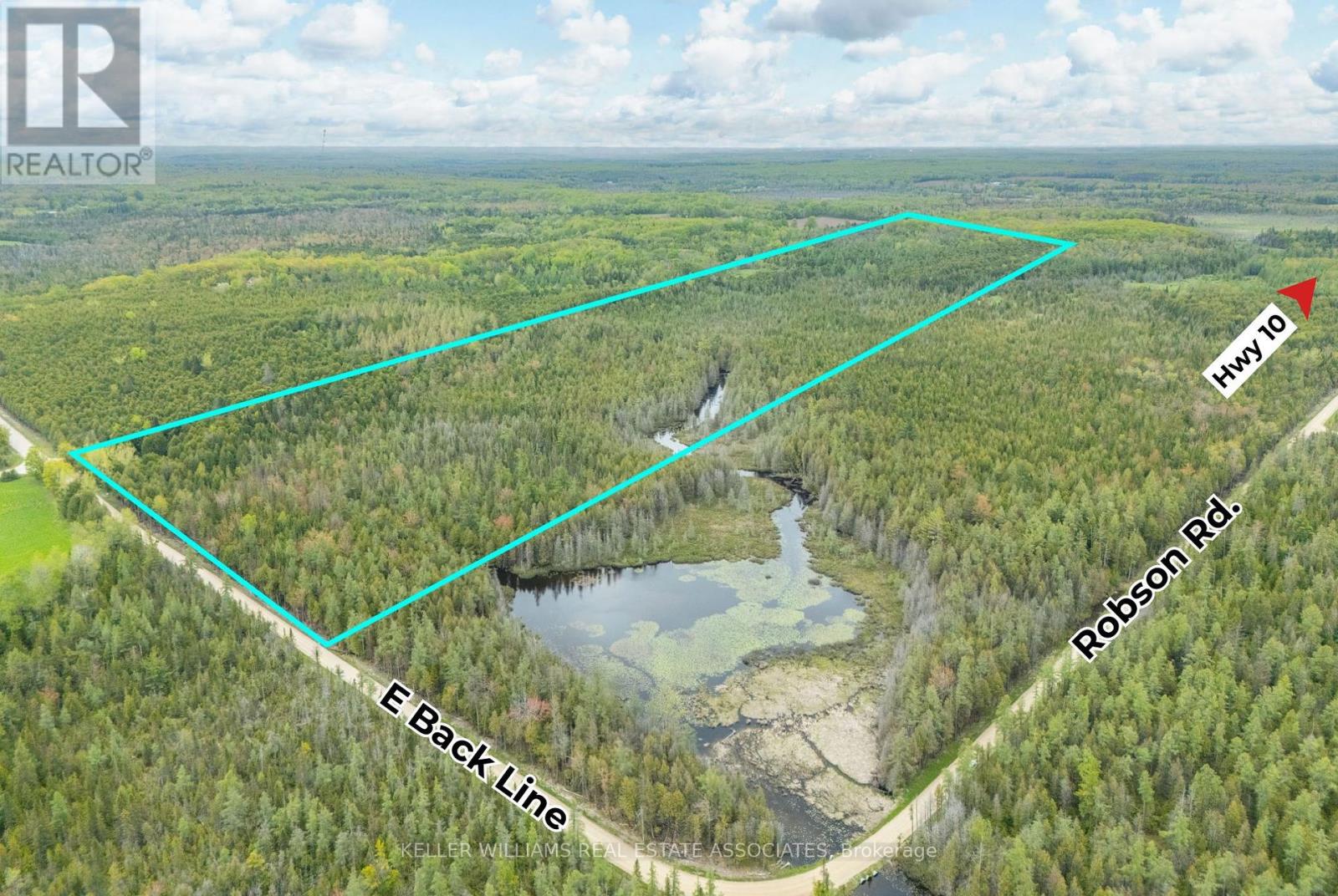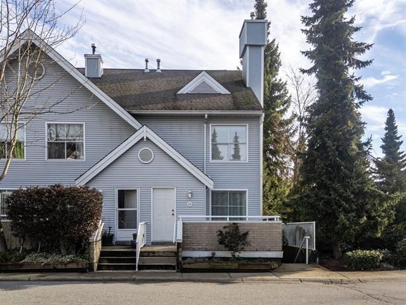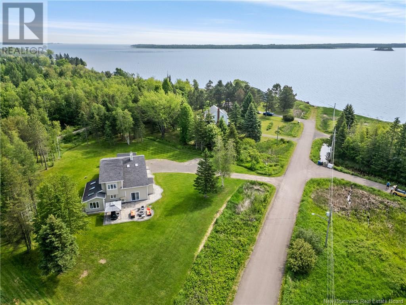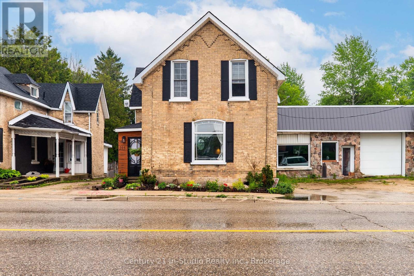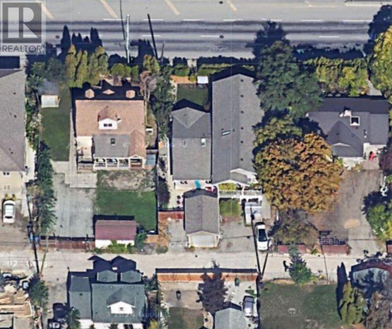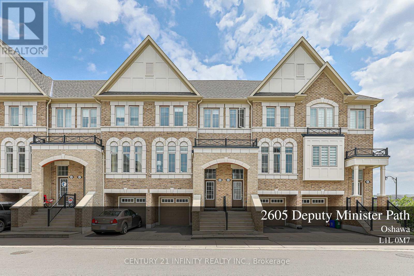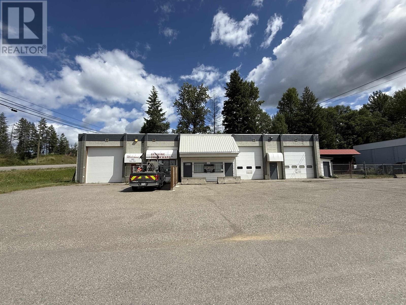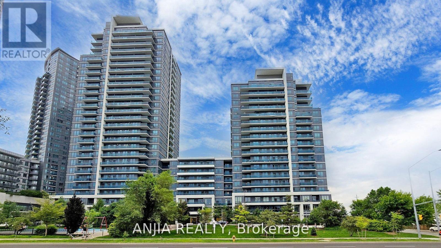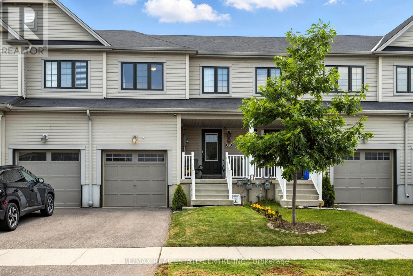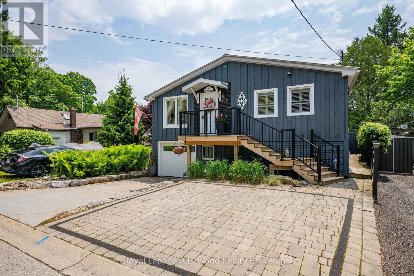63 Berkley Road
Cambridge, Ontario
Welcome to this cozy and inviting home nestled in West Galt - One of the region's most sought after communities. Perfectly situated within walking distance of beautiful Victoria Park, the vibrant Gaslight District, and the charm of Downtown, this location offers the best of urban convenience and neighbourhood warmth. Enjoy easy access to great schools, grocery stores, and public transit, all just steps from your front door. Inside, you'll find a bright and functional layout with lots of natural light and a finished basement- perfect for extra living space or a home office. The private backyard offers a peaceful retreat, with recent upgrades that make it ideal for hosting BBQs and outdoor gatherings. Ample parking (both front and back) along with a detached garage afford plenty of space for multiple vehicles and workshop purposes. Ideal for first-time buyers, young families, down-sizers, or anyone looking to enjoy a peaceful lifestyle in a connected and thriving area. Don't miss your chance to own a piece of this sought-after neighbourhood! Public Open House Saturday June 21st - 2pm-4pm. **EXTRAS: Many recent upgrades include - Professional armor stone retaining wall (2022). Professionally painted/stained exterior (2024).New HVAC (2020). Rainsoft System water reverse osmosis whole home filtration system. (2020 with lifetime warranty). New shed (2022), Heatless water tank (2025) Retaining wall stone work (2022).** Premium RainSoft EC5 Water System (2023): *Lifetime Warranty. Washing machine filter and oxygenated water device. Airmaster Filter on furnace. New washing machine (2023) Red Shed new (2022). (id:60626)
Forest Hill Real Estate Inc.
1007 1331 W Georgia Street
Vancouver, British Columbia
Discover contemporary city living at The Pointe in the heart of Coal Harbour-just steps from the Seawall, Stanley Park, and the vibrant shops and restaurants of Robson St. This bright and well-appointed unit offers city views to the southwest and with the park and waterfront nearby. Inside, you´ll find floor-to-ceiling windows that flood the space with natural light, an open-concept kitchen with modern appliances, a convenient eating bar, and generous cabinet and counter space, durable thick laminate flooring, paint, updated lighting, in-suite laundry (renovation was done in 2015). Building amenities include a 24-hour concierge, fully equipped gym, business center, residents' lounge, meeting room, bike storage, and secure underground visitor. One parking. OH sat sun 2-4pm Jul 26/27 (id:60626)
Royal Pacific Realty Corp.
79 Fairview Way E
Brooks, Alberta
Welcome to 79 Fairview Way E , located in one of the most desirable areas of our beautiful city!! This executive 4 level split property has it all, grabbing your attention with its incredible curb appeal. Highlighting the long list of features is the bells and whistles, including an attached heated double garage, central air conditioning, a gorgeous back yard with sun room, hot tub, patio, powered RV parking and so much more! Coming into this gorgeous home, you are greeted by gleaming hardwood floors, bright, large windows and vaulted ceilings. The main floor features a spacious living room, a central office area, wonderfully oversized kitchen and dining room. Vaulted ceilings accompany you to the 2nd floor, featuring 3 bedrooms (including the primary) and the main bathroom. The primary suite is a dream, featuring a walk in closet and a great 3 piece bathroom with shower. The lower level is super functional; a large family room to cozy up by the wood burning fireplace, laundry, 2 piece bathroom, huge walk in storage closet and garage access!! Bedroom #4 is quietly tucked away downstairs, along with a recreation room complete with pool table, utility room and a HUGE storage area. Enjoy the front yard and neighbourhood from the Trex deck and spend all of your time out back relaxing and enjoying your surroundings!! The hot tub, stamped concrete patio area, luscious landscaping and mature trees make this back yard its very own retreat. Fairview is a highly sought location in Brooks. Surrounded by beautiful homes and down the road from the beautiful Lake Stafford, this neighbourhood is 5 Stars! (id:60626)
Real Estate Centre
27 Trillium Drive
Quispamsis, New Brunswick
Welcome to your future dream home! This stunning new construction bungalow offers the perfect blend of modern comfort and stylish design. Featuring 3 spacious bedrooms, 2 full bathrooms, and an attached double car garage, this home is ideal for families or anyone seeking single-level living with high-end appeal. Nestled in the heart of a highly sought-after neighborhood, this property is located in an area renowned for its family-friendly ambiance and convenient proximity to all amenities and local schoolsmaking it the perfect place to grow, relax, and thrive. Inside, youll find beautiful, high-end finishes throughout, with every detail carefully selected to offer both luxury and everyday comfort. For those who love to stay active, you're only a short walk from the Qplex a premier sporting and recreational facility that features an indoor walking trail, skating rink, outdoor pool, and so much more. The Qplex also connects to the Matthews Brook and Saunders Brook walking trails, providing endless opportunities for outdoor recreation right at your doorstep. The home also includes a full walkout basement, presenting endless potential to expand your living space. Whether youre dreaming of a home gym, media room, guest suite, or spacious family room, this versatile area is ready to be customized to suit your lifestyle. Due to be completed by end of August 2025! Contact today for more details or to reserve your future home! (id:60626)
Coldwell Banker Select Realty
33 Newson Lane
New Glasgow, Prince Edward Island
Welcome to 33 Newson Lane! This charming 5-bed, 4.5-bath home is situated on a spacious 2.55-acre lot with stunning views of the River Clyde and New Glasgow's rolling hills. Inside, a cozy wood stove adds warmth to the inviting living spaces, complemented by ample natural light flooding through large windows highlighting the exposed beams and rustic beauty of this well maintained home. Stay comfortable all year long with two heat pumps on the main floor. Outside, a brand new steel roof protects your investment from the elements. A double car garage along with a barn (32'x36'), shed (10'x12'), and greenhouse (10'x12') offer ample storage and recreational options, perfect for the gardening enthusiast or outdoor activities. With its history as a bed and breakfast, this home also offers potential for hospitality ventures. Just 5 mins to Glasgow Hills golf and trails, 10 mins to some of the best North Shore beaches and 25 mins to Charlottetown, this property is the perfect blend of comfort, convenience, and countryside charm. Don't miss this rare opportunity to own a piece of PEI paradise with income potential in New Glasgow! All measurements are approximate and should be verified by purchaser if necessary. (id:60626)
Royal LePage Prince Edward Realty
144 Victoria Street
London East, Ontario
Turnkey Investment Opportunity - Downtown London. Prime location just minutes from Western University, this fully licensed 4-bedroom, 2-bathroom student rental is always fully leased and generating solid income. Currently rented for $3,997.48/month with a new lease in place for the upcoming year. Tenants pay utilities, keeping your overhead low. This income-generating bungalow is ideal for investors looking for a reliable, low-maintenance addition to their portfolio. Don't miss out. Downtown rentals like this don't last! (id:60626)
Royal LePage Triland Realty
113 2120 Gladwin Road
Abbotsford, British Columbia
Like new 2 bed & den garden home at the Onyx at the Mahogany is filled with designer touches! Fantastic outdoor living space! High 10' ceilings with huge windows offer loads of natural light. The massive walk out patio is a dream for relaxing & entertaining. Room for an amazing amount of patio furniture, umbrellas, fire table, heaters, gardening & days spent barbecuing. Fenced in yard with a gate for access to a private exit to take a walk anytime! Great layout with bedrooms on opposing sides with a 2nd bath. Spacious open kitchen with large work surface area on peninsula with seating, stainless gas stove, large stainless water and ice fridge. In suite laundry with storage. 2 side by side parking, storage locker and bike storage! Enjoy the gym & meeting room. OPEN HOUSE SUNDAY 12-2PM ! (id:60626)
RE/MAX All Points Realty
648 Wray Avenue S
North Perth, Ontario
A limited-time incentive is available for buyers who are able to close within 30 days, this opportunity won't last! Situated in the delightful town of Listowel, Ontario, the West Woods Estates Community showcases impeccably designed and stylish new Townhomes, meticulously constructed for optimal functionality. 3+1 Bedrooms 3.5 baths boasting over 2600 sqft of living space. Conveniently located near shopping centers, enticing restaurants, and essential grocery stores, this development is also in close proximity to an abundance of fantastic amenities. Seize this golden opportunity and don't let it pass you by! Discover the exceptional upgrades in this property: Curb Appeal: The property features an upgraded asphalt driveway with a walkway and front entrance steps. Landscaped Paradise: The lot is expertly graded and sodded for a stunning outdoor space. Garage Transformation: The garage is drywalled, insulated, and equipped with a garage door opener. Climate Control: Enjoy comfort with an included air conditioner and simplified HRV system. Elegant Exterior: Brick accents adorn all main floor elevations. Kitchen Luxury: Quartz countertops in the kitchen elevate its aesthetic and functionality. Interior Finishes: Engineered hardwood and ceramic tile flooring add elegance. Modern Bathrooms: Kohler "Wellworth" elongated toilets with slow-close seats. Illuminating Spaces: Pot lights brighten the great room, kitchen, shower/tub, and exterior. Spacious Design: 9' ceilings on the main floor create an open atmosphere. Don't miss this opportunity to own a brand-new townhome in Listowel. (id:60626)
Sotheby's International Realty Canada
73 Larsen Cove Road N
Northern Bruce Peninsula, Ontario
Attractive waterfront cottage/home on protected inlet in Bradley Harbour on Lake Huron. Waterfront is ideal for small watercraft such as kayaks, canoes and small boats. Cottage/home has a lovely open concept - living/dining/kitchen with a walkout to large deck that overlooks the bay. Cozy propane fireplace in living area; three bedrooms and a four piece bath. There is a high efficiency furnace and central air conditioning. Enjoy moments on the deck that has an outdoor heater and a large overhang that offers some protection on those cool and or rainy days. Step into the outdoor sauna (with shower) for a relaxing time after a workout or a swim in the lake. The cottage/home comes fully furnished. The community sandy beach is just a short distance away to watch the sunsets or catch some sun rays on the beach! There is also a double detached garage that has plenty of space above that could be used for additional storage or could be a studio. Private setting. Makes for a excellent year round cottage or a home for the family or retired couple looking for an escape from the city. The lot size is 165 feet wide by 431 feet deep. Property is located on a year round municipal road. Rural services are available. Taxes: $3654.00. (id:60626)
RE/MAX Grey Bruce Realty Inc.
930 Stagecoach Drive Unit# 17
Kamloops, British Columbia
This spacious 4-bedroom, 2.5-bath townhouse is nestled in the desirable Bachelor Heights community and offers a functional layout that's perfect for families or those with busy schedules. The open-concept main floor seamlessly connects the living, dining, and well-appointed kitchen areas, creating an inviting space for gatherings. Step outside to the deck, where you can fire up the BBQ and take in fabulous valley and mountain views. Upstairs, the bright and roomy primary suite features a walk-in closet and a full ensuite bathroom. Two additional bedrooms and a 4-piece main bath complete the upper floor, offering comfortable spaces for everyone. The finished basement features a fourth bedroom, a utility room, and a versatile laundry and family room, all with convenient walk-out access to the fully fenced backyard. A side gate also provides easy access from the yard to the front of the home. Additional highlights include central A/C, a single-car garage, and an economical bare land strata that allows pets and rentals (with restrictions), as well as guest parking. The complex is ideally located near Stagecoach Park—perfect for the kids or a refreshing evening stroll. All measurements are approximate and should be confirmed if important. Book your showing today—this home truly checks all the boxes. (id:60626)
Royal LePage Westwin (Barriere)
55 Duke Street Unit# 1308
Kitchener, Ontario
Welcome to upscale urban living at its finest in this stunning 2-bedroom, 2-bathroom corner unit on the 13th floor of the sought-after Young Condos in downtown Kitchener. Flooded with natural light and showcasing breathtaking panoramic views, this meticulously upgraded suite offers a unique blend of elegance, comfort, and functionality. Step inside to discover a thoughtfully designed open-concept layout featuring high-end finishes throughout. The heart of the home is a custom kitchen island with gleaming quartz countertops, perfect for entertaining . The kitchen is equipped with premium stainless steel appliances, a Culligan water filtration system, and built-in furniture that enhances both style and storage. Both bedrooms are generously sized, with the primary bedroom featuring a private ensuite. An in-suite washer and dryer add everyday convenience. Additional highlights include:one underground parking spot, private storage locker and bike rack access. Young Condos offers an array of modern amenities, including a fitness center, separate yoga room, rooftop terrace with BBQ, resident lounge, and more — all in a vibrant, walkable location near shopping, restaurants, the LRT, Google and Victoria Park. This is not just a condo — it’s a lifestyle. (id:60626)
Red And White Realty Inc.
#1, 713012 Range Road 91
Wembley, Alberta
Welcome to this acreage home between Beaverlodge & Wembley. This beautiful 1.5 Storey home offers a perfect blend of space, comfort, and country style living on 5.88 acres of usable land. Over 2,000 sq.ft of finished living space, including 5 spacious bedrooms, and 4 full bathrooms - perfect for a family! A bright open concept main living & dining areas filled with natural light. Functional kitchen with plenty of cabinet space and views of your perfect little piece of paradise. The primary suite is finished with a private ensuite, and a walk in closet. Upstairs you will be pleasantly impressed by an additional bonus/flex room or kids play area. Whether you are looking for room to roam, a home for your growing family or the peaceful acreage lifestyle, this property checks all the boxes. Don't miss this rare opportunity to own a peaceful, spacious acreage home with all the amenities and room to grow. Call us today and lets tour you through! (id:60626)
Grassroots Realty Group Ltd.
1006 - 12 Bonnycastle Street
Toronto, Ontario
Spacious 1-bedroom plus den unit on the 10th floor, offering over 700 square feet of well-designed living space with only four units on the floor. Enjoy bright east-facing views overlooking the evolving greenery of the East Harbourfront. The modern kitchen features integrated appliances and a center island that doubles as a dining area with extra storage. Engineered hardwood flooring runs throughout, with the added convenience of ensuite laundry and a large walk-in closet. A separate storage locker is also included. Residents enjoy world-class amenities, including an infinity pool, rooftop deck with cabanas and BBQs, fitness center, pilates room, sauna, steam room, co-working space, and more. The building offers eco-sustainable living with a green wall in the lobby and 24-hour concierge service. Ideally located with easy access to the TTC, major highways, and the Waterfront Trail. Just steps from Sugar Beach, St. Lawrence Market, grocery stores, restaurants, and all the best of downtown living. (id:60626)
Homelife New World Realty Inc.
675 Albert Street
Wellington North, Ontario
Pride of Ownership. This brick bungalow is on a quiet St, 3 bedroom, 2 bath with finished basement . Also a 2 car attached garage and a paved driveway. This home is a Energy Star Rated home (id:60626)
Royal LePage Rcr Realty
144 Lane Street
Essex, Ontario
Welcome to Essex Town Centre, prepare to be impressed. Beautiful one year new 2 storey townhome features 4 bedrooms, 3.5 bath, large kitchen with quartz countertops & family room w/fireplace. The second level offers master bedroom w/ensuite & walk-in closets, 2 additional bdrms, full bath & laundry. The basement offers family room & bedroom, located in the Town of Essex in the heart of Essex County just minutes from the city with quick highway access! (id:60626)
Remo Valente Real Estate (1990) Limited
Lot 4a Chili Drive
Porters Lake, Nova Scotia
Development Opportunity for 9 Multi Unit Townhouses in Porters Lake. Welcome to Lot 4A Chili Drive, a 3-acre development site in the heart of Porters Lake. This rare opportunity offers everything a developer needs to get started: the land is cleared, pad-ready, and building plans are completed for nine spacious 2-bedroom, 2-bathroom townhouse-style units perfect for the high demand for one-level living. Situated just steps from all the amenities at Porters Lake Plaza, this property offers dual access via Station Road and Plaza View Drive, with year-round maintenance on the private road. Porters Lake is a growing community within the HRM, prized for its peaceful setting and unbeatable location just 15 minutes to Dartmouth, 25 to downtown Halifax, and 40 to Halifax Stanfield International Airport. Surrounded by lakes, beaches, and provincial parks, this is the ideal blend of country charm and city convenience. Dont miss this shovel-ready investment opportunity in a thriving market. (id:60626)
RE/MAX Nova
202 Sydenham Street
London East, Ontario
Discover the versatility of this stunning duplex, ideal for an income generating property or live-in opportunity. Nestled in the heart of Old North, one of Londons most sought-after neighbourhoods, this property boasts classic charm with modern updates, making it an ideal investment opportunity. The main unit features 3 spacious bedrooms, 1 bathrooms and an updated kitchen. High ceilings, original hardwood floors, and large windows add character and warmth to the space. The upper unit offers 3 bedrooms, 2 bathrooms plus loft space an updated kitchen, and a cozy living area, perfect for renters. Additional highlights include laundry and separate entrances for each unit. Tenants can experience the convenience of living just minutes from downtown, where there is vibrant city life and enjoy easy access to a wide range of amenities, including shopping, dining, and local entertainment. Also, walking distance to schools, parks and public transit. (id:60626)
Prime Real Estate Brokerage
1572 North Shore Drive
Dunnville, Ontario
Excellent investment opportunity. Residential 4-plex conveniently located minutes to town and shopping, amenities, and restaurants. 3 units have been renovated - unit 3 & 4 have laundry. Separate gas/hydro meters. Photos from when unit(s) vacant. All units occupied. (id:60626)
Royal LePage State Realty Inc.
513 180 E 2nd Avenue
Vancouver, British Columbia
Bright and spacious 1 Bed+Den at Second & Main - designed for maximum efficiency with no wasted space! Sleek kitchen features integrated appliances and an island island with built-in dining area. Enjoy year-round comfort with air conditioning and the most stylish colour palette in the building. Solarium makes for an ideal work-from-home space, bathed in natural morning light with stunning city and North Shore mountain views. Fully-equipped gym, bookable party room, rooftop patio with BBQs, fire pit, loungers, and community garden plots. Located just two blocks from Main Street Skytrain Station and the Seawall, and less than 1km from the new St. Paul´s Hospital. With amazing restaurants, breweries, and cafes right at your doorstep, this is the place you´ll love calling home! (id:60626)
Exp Realty
3400 Wilson Street Unit# 211
Penticton, British Columbia
Welcome to Unit 211 in The Springs, a highly sought-after 55+ gated community in beautiful Penticton! This well-maintained 3-bedroom, 2-bathroom home offers approx. 1300 sq ft of thoughtfully designed living space, perfect for those looking to enjoy comfort, convenience, and community. Inside, you’ll find a spacious kitchen, bright open living and dining areas, and modern updates including a newer furnace and central air for year-round comfort. The double garage and driveway provide plenty of parking and storage space. Step outside to your own private retreat—a covered back patio with a retractable awning, ideal for morning coffee or evening relaxation. It’s the perfect spot to unwind or entertain in peace. The Springs offers fantastic amenities: RV parking (with approval), a clubhouse with full kitchen, pool table, exercise room, and a large covered patio with two BBQs overlooking a tranquil pond. It's a warm, welcoming community designed for relaxed, carefree living. Located just minutes from Skaha Lake, parks, and shopping at Wal-Mart, this move-in-ready home offers the perfect blend of lifestyle, location, and low-maintenance living. Don’t miss your chance to live the good life at The Springs! (id:60626)
Exp Realty
186 Pasqua Lake Road
North Qu'appelle Rm No. 187, Saskatchewan
Welcome to 186 Pasqua Lake Road, a meticulously maintained and well-loved year-round waterfront retreat nestled in the heart of the Qu’Appelle Valley. Just 45 minutes from Regina, this stunning walkout bungalow offers the ideal blend of comfort, privacy, and sweeping lake views. Situated on a pie-shaped lot with 82 feet of prime lakefront, the property features over 2,400 sq ft of finished living space, including 2 bathrooms and 4 bedrooms—2 on the main floor and 2 more, plus a den, in the fully developed walkout basement. A gas fireplace on the main level creates a warm, welcoming atmosphere, while the lower level offers a wood-burning fireplace and direct access to the lakefront. Outdoor amenities are exceptional: a 25’ x 25’ boathouse with aluminum track and dock system, a full yard irrigation system, and a heated, insulated 26’ x 32’ garage/shop with in-floor radiant heat and 10-foot double overhead doors—ideal for storing boats, vehicles, and gear. Ample parking ensures there’s always room for guests and gatherings. Additional highlights include a natural gas forced air furnace, 200 amp electrical service, and a private septic system. Water is supplied by a private well and filtered through a reverse osmosis (RO) system, delivering clean, fresh water throughout the home. Whether you’re seeking a full-time residence or a lakeside escape, 186 Pasqua Lake Road is a rare opportunity to own a thoughtfully developed property in one of Saskatchewan’s most desirable waterfront locations. (id:60626)
Realty Executives Diversified Realty
7416 3a Highway
Balfour, British Columbia
Enjoy over 170 feet of beautiful sandy beach, excellent sun exposure and exceptional privacy on this 1.06 acre waterfront property near Balfour. Spectacular lake and mountain views. The property is mostly level and gently sloping with a steep, forested section closer to the highway that buffers traffic noise. This property is just a few minutes from the Balfour golf course and a short 5 minute boat trip away from great fishing and other recreation on the main lake. Nelson is a scenic 25 minute drive away. The area is serviced by Balfour water, natural gas, telephone, internet, cable and electricity. The lot dimensions are approximately 165 feet wide by 720 feet deep but there is potential to pick up significant additional land via accretion. This is a special property, priced well under Assessed Value, ready for your development into your dream property. (id:60626)
Coldwell Banker Rosling Real Estate (Nelson)
3408 33rd Avenue
Vernon, British Columbia
Delightful heritage home retains all it's original character plus many modern upgrades. Centrally situated near recreational facilities, a park, tucked away on a peaceful no thru street adjacent to creek. Investment opportunity with its separate carriage studio that generates rental revenue. Moreover, a complete bathroom in the private attic is suitable for Airbnb or student rentals or home office. Featuring a mixed commercial zoning, it offers diverse business possibilities for professional services or the option to continue to make it your forever home. 4 bedrooms, 3 bathrooms, and secluded fenced yard, ready for immediate occupancy for a family or as an investment enriched with charming details. Studio suite has laundry ,a kitchen, designated parking, and a detached entrance. Don't overlook this rare find - schedule a viewing today. Its central location provides 100% walkability to shopping, dining, schools, recreation catering to families and professionals alike. The appealing exterior leads to bright living space flooded with natural light from large windows. The fenced yard is a secluded sanctuary, perfect for children to play, gardening, or host gatherings in the summer. Enjoy the cozy new furnace, new flooring and countertops in kitchen. Move in ready a lifestyle of convenience, and comfort that combines modern comforts with timeless charm. Whether you are in search of a long-term residence or investment with revenue streams, this property offers opportunity. (id:60626)
Fair Realty (Kelowna)
625 Boynton Place Unit# 28
Kelowna, British Columbia
Modern and move-in ready townhouse in Winsome Hill ideal for both owners and investors. This 3-bedroom, 3-bathroom home offers the perfect blend of function and style. It features a bright and open main floor with a contemporary kitchen with stainless steel appliances, plenty of cabinet space, and large island. The living room flows seamlessly to the private yard and patio. Upstairs, you'll find three comfortable bedrooms, including a spacious primary suite with 4-piece ensuite. The attached double garage offers secure parking and extra storage. Tucked away in a walkable community just steps to trails, parks, schools, and shops. (id:60626)
RE/MAX Vernon
338214 Panima Close W
Rural Foothills County, Alberta
Discover the perfect blend of tranquility and convenience with this exceptional acreage lot, just 5 minutes west of Okotoks and 12 minutes to Calgary. Nestled in an exclusive 5-lot subdivision, this property offers stunning mountain views and borders open farmland and a seasonal creek, ensuring privacy and picturesque surroundings.Enjoy the benefits of architectural controls that maintain the integrity of this high-end community, featuring beautifully built estate homes. The property is fully fenced, with an electric gated entrance, and includes a small treed environmental reserve on the west side. (id:60626)
RE/MAX Complete Realty
5111 Kitchener Street
Niagara Falls, Ontario
Investment Opportunity DTC Zoned, Fully Furnished & Turn-Key in Niagara Falls! Exceptional opportunity to own a fully renovated, detached 3-bedroom, 2-bathroom home in the heart of Niagara Falls' tourist district. Zoned DTC (Tourist Commercial), this property offers outstanding short-term rental potential. Buyers can apply for an amendment to fully license the home as an Airbnb, making it an ideal income-generating investment from day one.Featuring modern upgrades throughout, the home boasts a spacious layout with LED pot-lights, main floor laundry, and a stylish kitchen equipped with brand-new stainless steel appliances, including a chimney-style range hood, double-door fridge with freezer, stove, and dishwasher. The primary bedroom includes a private 3-piece ensuite, and both bathrooms have been tastefully updated.Offered fully furnished, this turn-key property is ready for immediate occupancy or rental. Enjoy the large covered front porch and the convenience of being just a 7-minute walk to Clifton Hill, Casino Niagara, restaurants, attractions, and entertainment.Located in a family-friendly neighborhood, this home is perfect as a vacation rental, investment property, or a stylish residence. Dont miss this rare chance to own a DTC-zoned property in one of Niagara's most sought-after locations! (id:60626)
RE/MAX Aboutowne Realty Corp.
185 Essex Crescent
Charlottetown, Prince Edward Island
Welcome to this beautifully designed 4-bedroom, 3 bathroom home nestled in the sought-after Windsor Park subdivision. Featuring a desired split-entry layout this home offers both comfort and functionality for modern living. The open concept main level is perfect for entertaining, seamlessly connecting the kitchen, dining and living areas with an abundance of natural light. The attached, heated, double car garage provides convenience and cozy access during the colder months. Step outside and enjoy the serene backyard, which backs onto a peaceful wooden space, ideal for relaxing, playtime, or hosting summer gatherings. With plenty of room for the whole family and thoughtful design throughout, this home is the perfect blend of privacy, style, and practicality. All measurements are approximate and should be verified by the purchaser if deemed necessary. Please note: realtor is directly related to vendor. (id:60626)
Red- Isle Realty Inc.
53 Demonts Avenue
Saint Andrews, New Brunswick
If youre searching for a property that truly has it all. This exceptional home is an entertainers paradise, featuring a stunning open-concept living room and kitchen with an expansive island, perfect for hosting unforgettable gatherings. For those sunny days, you'll love the 30-plus foot deck that extends in both directions, providing ample space for outdoor enjoyment. Dive into luxury with a heated pool and a 7-seater hot tub, ensuring you and your guests stay cool on sweltering summer days and cozy during chilly winter nights. The beautifully landscaped, fully fenced private backyard creates a serene escape right within town limits. Inside, youll find 3 generously sized bedrooms and 1 bathroom on one end of the home, while a separate private master suite with an ensuite bathroom on the other side offers both seclusion and direct access to the pool via a newly installed door leading to the deck. This residence boasts impressive upgrades, including brand new roofs on both the garage and home, along with an array of freshly installed windows that bring in natural light. On a desirable corner lot, this property is not just a dream home, but also comes with the potential for extra income. The basement features 3 additional bedrooms (non-conforming) and 1 bathroom, perfectly suited for conversion into a rental space. Currently, the upper level is operating as a successful Airbnb. With a spacious garage and paved driveway there no lack of space for cars. Make this oasis yours! (id:60626)
Coldwell Banker Select Realty
2906 9888 Cameron Street
Burnaby, British Columbia
Stunning Southeast View! Bright 2 bed + 2 bath with panoramic views of the city, Fraser River. Open-concept layout with granite counters, stainless steel appliances & laminate flooring. Bedrooms are separated for added privacy. Steps to Lougheed Mall, SkyTrain, Korean markets, restaurants & Northgate Village. On-site amenities include Grocery store, medical offices, Tim Hortons, banks & more. OPEN HOUSE JUL/27 SUN 2-4PM (id:60626)
RE/MAX Crest Realty
36 Bow Landing Nw
Calgary, Alberta
Welcome to an opportunity to enjoy an active, maintenance-free lifestyle right on the banks of the Bow River. This sunny end-unit walkout bungalow is on the east side of the river, offering access to Calgary’s extensive pathway system, and close to nearby Safeway, Shouldice & Bowness Parks.Thoughtfully designed and well-maintained, the 1472 sq ft main level features a spacious living room with vaulted ceilings and a cozy fireplace, a separate dining area, and a bright galley kitchen that opens to a cheerful breakfast nook. Step onto the balcony and enjoy ever-changing seasonal views of the trees & river, and the glow from the bridge at night. The main floor includes a generous primary suite with a walk-in closet and a skylit 5-piece ensuite, along with a second bedroom, full bathroom, and a well-organized laundry/mudroom. The double attached heated garage includes extensive built-in storage.A fully developed walk-out level expands your living space with a large rec room, third bedroom, full bathroom, cold room, pantry, flex areas, and a practical kitchenette with double sinks—ideal for hobbyists. Also storage galore!Additional features include: updated bathroom flooring, removal of Poly-B plumbing, dual furnaces with A/C units, and extra sunlight throughout as a result of being an end-unit.With a low $200/month HOA fee covering snow removal and landscaping, this home is perfectly located near Market Mall, U of C, Alberta Children’s and Foothills Hospitals, Bowness Park, and offers easy access to downtown or the mountains. No age restrictions, pets welcome with board approval. (id:60626)
RE/MAX First
547 55101 Ste. Anne Tr
Rural Lac Ste. Anne County, Alberta
Gorgeous former show home at the prestigious Estates at Waters Edge! This 2 storey, 4 bed, 4 bath home is ideal for both year-round living or weekend getaways. The primary suite features gorgeous lake views, a large walk-in closet, and a spa-like ensuite with a free-standing deep soaker tub. Enjoy engineered hardwood floors, A/C, beautiful granite countertops and a chef’s kitchen with stainless steel appliances, peninsula, island, and tons of storage. The fully developed basement offers fantastic built in bunk beds and the oversized double attached garage has ample storage for cars and toys. Relax on the large covered front porch or entertain on the back deck overlooking the beautifully manicured lot. Resort-style amenities include a heated outdoor pool, private pier, clubhouse, gym, playground, beachfront park and more! The lake is perfect for boating, swimming, and year-round fishing. Private storage for your watercraft is also available. Live and play in all four seasons—this is lake life at its best! (id:60626)
RE/MAX Preferred Choice
69 Mckenzie Place Se
Calgary, Alberta
OPEN HOUSE JULY 27 FROM 2-4 PM. OVER 2100 SQFT ON A CUL-DE-SAC Steps from the Lake, Moments from Everything- Dreaming of that perfect location where the lake, schools, and community life are just a stroll away? Welcome to your next chapter in this sun-drenched, over 2,100 sq ft family-sized gem nestled on a quiet keyhole cul-de-sac in one of the most sought-after neighborhoods.With four spacious bedrooms upstairs, including a generous primary suite complete with a reading nook, walk-in closet, and bright ensuite with a jetted tub and separate shower, there’s room for everyone to stretch out. Vaulted ceilings in the living room add dramatic flair, while the separate dining room doubles as an ideal home office.The open-concept kitchen and great room are surrounded by south-facing windows, filling your everyday with sunshine. Step into the backyard and feel the calm—it’s a rare slice of tranquility just one block from the lake.Behind the cul-de-sac lies a community field that comes alive with movie nights under the stars—a magical place where neighbors gather and memories are made.This home has great bones and incredible potential. Yes, it needs some work and TLC, but the fundamentals are strong: newer furnace, fresh garage door, solid roof. With your vision and updates, this house could become something truly special.Don’t miss your chance to live by the lake, live by the action, and make this home your own. (id:60626)
Cir Realty
2825 Coopers Manor Sw
Airdrie, Alberta
ATTACHED HEATED FRONT DOUBLE GARAGE, ***PLUS AN OVERSIZED DETACHED HEATED WORKSHOP GARAGE IN THE REAR*** In Coopers Crossing, with 3 bedrooms, & a large vaulted bonus room. The rare, oversized, detached shop is accessed from the paved rear lane, and has a 10' ceiling, cavernous storage attic, and even it's own washroom. Shop space like this is typically only found in acreage properties, but is available right in the heart of Airdrie with this property. Anyone with hobbies, extra vehicles, toys, or the need for workspace and storage options that are hard to find, look no further. A great family home with an open main floor layout, & notably large windows for great natural light. 9' ceiling truly gives a sense of volume in the space. Neutral tones throughout, with maple hardwood through the main floor, plus an accent carpet area in the living room, with a corner gas fireplace and mantel. Island kitchen with a breakfast bar, large corner pantry, black appliance package including a fantastic GE gas stove, a French door fridge with ice and water, and a Bosch dishwasher. A covered porch welcomes you to the proper front entrance with a generous closet. Main floor laundry with front load washer & dryer on pedestals. Extra storage shelving in the mud / laundry room works well for a busy household. Open staircase to the vaulted ceiling bonus room with extra windows, great for family time or entertaining. All three bedrooms are set away from the family spaces, and the master suite will easily support king sized furniture, and has a true 4 piece ensuite with a soaker tub, glass shower, and a walk in closet. A great, raised deck is accessed from the kitchen eating area, and leads onto a low maintenance concrete patio, giving two outdoor living spaces, perfect for entertaining. The unspoiled basement was built with large windows, and has a great layout and ceiling height. This McKee Homes gem is truly one of a kind. Add your own touches to it and make it yours. (id:60626)
RE/MAX River City
501 2968 Glen Drive
Coquitlam, British Columbia
Don´t miss this SPACIOUS 2-bedroom, 2-bathroom corner condo in the heart of Coquitlam Centre. With southwest exposure, this bright and airy home offers abundant natural light throughout the day, while the greenery outside ensures shade and comfort. A standout feature is the massive 480 square ft private walk-out patio, perfect for entertaining, relaxing, or gardening. Situated on the amenity level, enjoy direct access to the pool and children's play area - like having your own backyard oasis. The open-concept layout includes a sleek kitchen with stainless steel appliances, gas stove, and granite countertops. Resort-style amenities include an outdoor pool, hot tub, fitness centre, yoga studio, party room, garden courtyard, and more. Located just steps from SkyTrain, Coquitlam Centre, Lafarge Lake, schools, dining, library, and City Hall, this home blends privacy, lifestyle, and unbeatable location. Reach out to Andy & book your private viewing today at this spacious, bright and airy home! Open House June 14th 11-1 (id:60626)
RE/MAX City Realty
Lt 42 Con 2 Netsr
Chatsworth, Ontario
Looking for privacy on a quiet country road? This 72.87 acre vacant lot is perfect for privacy and recreation! Zoning includes Rural (A1) to the front and rear, Environmental Protection (EP) and Wetlands (W). Easy access to Hwy 10 and not far from amenities in Owen Sound (25 min) and Markdale (12 min). Near ATV and snowmobile trails. (id:60626)
Royal LePage Real Estate Associates
34 13706 74 Avenue
Surrey, British Columbia
Discover this bright and inviting 2-bedroom corner townhouse located in the vibrant community of East Newton. Surrounded by mature greenery, this home offers a peaceful and private setting with plenty of outdoor space to enjoy - a charming front patio and a large rear deck perfect for summer gatherings. The main floor showcases beautiful oak hardwood flooring, while the kitchen features modern appliances ready for your culinary creations. Thoughtful design provides plenty of storage to keep your living space organized. All of life's essentials are just a short walk away - including Superstore, Newton Bus Exchange, Office Depot, and Newton Community Centre. A wonderful opportunity for buyers looking for comfort, convenience, and lifestyle. OPEN HOUSE, June 14, 2-4 PM (id:60626)
Team 3000 Realty Ltd.
20 De L'aigle Road
Shediac Bridge, New Brunswick
Beach house dream! This home has been completely renovation with extra attention to details. Just steps away from the ocean. Offering an open plan with a unique layout. As you enter the home you will be pleased to see the open staircase centrally located with beautiful refinished Harwood floors. The stunning white kitchen with plenty of wood cabinetry, 7' centre island and tiled back splash flowing to the coffee bar will not disappoint. The large back sunroom with skylights looks over the treed backyard for a peaceful environment. The living room with stone fireplace and dining area will be perfect for entertaining success. Main floor laundry, full bathroom and 2 bedroom are located on the main level. Lots of large windows all around and uniform lighting for meticulous style. Upstairs you have a loft area looking over the dining room with water views makes it perfect for a reading/office area. The primary bedroom with an open luxurious 5pc ensuite will have you relaxed In no time. 2 other bedrooms complete the upstairs with on have a bunk style for the younger generation. Open style closets for easy access and the creative minds are well organized. Year round comfort with 2 mini split and a propane operated generator. The exterior has a beautiful lawn and an immense amount of stone around the home and around the custom fire Pitt area for pure enjoyment. Look at visual tour and Drone video attached to this listing for your enjoyment. Call your REALTORS® to view! (id:60626)
RE/MAX Avante
19799 County 24 Road
North Glengarry, Ontario
Welcome to this stunning and unique log home sitting on nearly 6 acres in the peaceful Glengarry countryside! This 3 Bedroom + Loft, 3.5 bathroom home features 16.5ft cathedral ceilings, hardwood floors, loads of natural light, stunning field views, and a wide open unfinished basement for plenty of storage or fitness area. The functional eat-in kitchen space hosts ample counter and cupboard space, views of the rear yard, as well as high quality appliances. The living area is perfect for entertaining, raising a family, or just relaxing by the gas stove in the cozy atmosphere that this log home provides. The primary bedroom has high ceilings as well as a well finished 3-piece ensuite while the two other main floor bedrooms are spacious and have a 3-piece bathroom between them. Outside the home this property offers so much to love. With nearly 6 acres of land, a large 24' x 29' shop, income from solar panel lease, and plenty of green space to garden and hobby farm, this is an ideal property for hobbyists and outdoor enthusiasts alike! Call today for your private viewing of this absolutely unique property that has so much potential and live your country dream today! (id:60626)
Royal LePage Integrity Realty
215 Garafraxa Street
West Grey, Ontario
A delightful duplex awaits you in Durham, investors take note, this lovely and well maintained property shows pride of ownership throughout. Quiet inside but steps from all the amenities that Durham has to offer. This is a fantastic investment property for the savvy buyer or live in one unit and have the other pay you monthly. The backyard has a world of opportunities and the community is a welcoming and beautiful are in Grey County. (id:60626)
Century 21 In-Studio Realty Inc.
53 Woody Vine Way
Toronto, Ontario
***Family-friendly Townhouse in the High Demand & Desirable Bayview Village Neighborhood***Excellent LOCATION---------- Leslie St & Finch Ave---Super Convenient Location to all Amenities****RECENTLY-RENOVATED(2024) & UPGRADED(2024)Family Home***New Entrance Door & Storm Door (2024), Renovated Powder Room (2024), New Dishwasher (2024), New Floor Tiles Kitchen-Powder Rm-Kitchen (2024), New Laminate Flooring (2024), Freshly Painted (2024), New Basement Windows (2024)***Living/Dining Combined Rooms for Spacious Open Concept Living W/ Easy direct access to a private Backyard(family & friend BBQ & party gathering area)--Good Size & Upgraded Kitchen W/ Large Window Abundant-Natural Sunlight)--Lovely 3 Bedrooms W/Large Windows and Spacious Primary Bedroom---Finished Open Concept Basement(Potential Small Kitchenette Area-Laundry Room W/ Ample Storage Spaces Thru Out)***One(1) Parking Spot Inc(#53 on Surface at the Front Of Unit)****Walking Distance to Shops, Parks***Easy Access to 401/404, Steps to Transit (One Bus to Finch Station), Close to GO station, Seneca College, North York General Hospital, Shopping Plaza & More (id:60626)
Forest Hill Real Estate Inc.
914 - 20 Minowan Miikan Lane
Toronto, Ontario
Bonjour, Hi! Is It Me You're Looking For? A dreamy 2-bedroom condo with serene sunset views, two walk-in closets, and a covered terrace that practically begs for morning lattes and golden hour cocktails. Nestled in the heart of ultra-cool West Queen West at The Carnaby, this west-facing, sun-soaked suite offers not just a home but a lifestyle. From the moment you walk in, the open-concept layout welcomes you with natural light and a smart, functional layout. The sleek, modern kitchen, complete with quartz counters and seamless built-in appliances, flows effortlessly into the living area, perfect for entertaining, lounging, or dancing like no one's watching. Need beer, bubbly, bananas, or just a jolt of coffee without even stepping outside? You've got direct access to Metro, Starbucks, and more - pure condo convenience. The primary suite offers floor-to-ceiling windows and PLENTY of storage with a walk-in closet. The second bedroom also features its own walk-in closet and the private balcony is your front-row seat to spectacular west-facing sunsets. Building amenities include: gym & yoga studio, rooftop terrace, and a friendly, welcoming community. Located steps from transit, boutiques, hip cafés, top-notch restaurants, and some of Toronto's best nightlife. Need to get out of the city? You're minutes from the Gardiner for easy weekend escapes. Whether you're curling up with a good book on the terrace or strolling down Queen Street for an espresso and a shop, one thing is for sure: this is a condo you can swipe right on. This isn't just a place to live; it's a whole vibe. (id:60626)
Real Broker Ontario Ltd.
1077 Clement Avenue Unit# 1
Kelowna, British Columbia
LAND ASSEMBLY (Development is supported by the city) 4 separate titles - MLS® 10341904 Unit #2, 1077 Clement Avenue .08 Acres Priced at $898,000 + MLS® 10341758 Unit #1, 1077 CLEMENT, .08 Acres Priced at $675,000 + MLS® 10343693 - 1089,1095 & 1097 Clement Avenue .46 Acres Priced at $3,900,000 Total Acres = .62 Acres Total Price $5,473,000 Visionary Urban Development Starts Here Unlock the potential of one of Kelowna’s most coveted development opportunities with this rare land assembly along the high-demand Clement Avenue corridor. Spanning a combined 0.62 acres, this premium site offers endless potential in a neighborhood poised for remarkable growth and urban transformation. Currently zoned MF-1, this property supports a range of housing types including infill townhomes, ground-oriented units, and low-rise apartment buildings. However, the real magic lies in the potential for rezoning to MF-3—a designation that could open the door to higher-density development, including apartment buildings up to 6 storeys with a base FAR of 1.8, expandable to 2.5 in transit-oriented areas (buyer to verify with the City of Kelowna). Set within a transit-supportive corridor, this location is an urban planner’s dream. Just steps from Okanagan Lake and surrounded by the vibrant energy of downtown Kelowna, future residents will enjoy world-class amenities: trend-setting restaurants, boutique shopping, wine bars, breweries, and exceptional public transportation. (id:60626)
Coldwell Banker Executives Realty
3 - 2605 Deputy Minister Way
Oshawa, Ontario
Amazing UC Townhouse Backing Onto Ravine 4 Beds | 3 Baths | 2 Parking | Multi-Level Decks! Welcome to this beautifully designed and spacious townhouse nestled in the Oshawa North UC community with TWO balconies/deck to soak in the nature view! Nicely modern, functional floor plan through out the whole property. Bright U-shaped kitchen with stainless steel appliances, overlooking the ravine; Lovely breakfast area with walkout to a private balcony; Open concept living and dining space perfect for everyday living and entertaining; Bonus family room and rec room with direct access to garage, offering extra flexibility for your lifestyle, with walk out to a lower-level living area that walks out to a multi-level deck; Basement offers a freshly finished storage room plus a unique bonus space ideal for a home office, gym, or playroom.1 built-in garage + 1 driveway parking. Absolutely prime Location with Walking distance to Costco, SmartCentres Plaza, and major amenities, Minutes to Ontario Tech University, Durham College, and FREE Hwy 407! Don't miss this rare ravine-unit opportunity with space, style, and unbeatable convenience! (id:60626)
Century 21 Infinity Realty Inc.
195 Keis Avenue
Quesnel, British Columbia
Highly visible shop and building, with a great location on the corner of Highway 97. Lots of options here! This 6000 square foot building has 3 - 14' shop doors across two units. Unit 101 (currently leased) includes a massive 40x60 showroom (that can double as shop space), high ceilings, and a 38x13 mezzanine. Unit 102 is vacant and is available immediately and has 300 square feet of office space, a 40x12 mezzanine, and massive 40x60 shop. Fenced storage compound is 60x60 and includes large storage building. Great counter space, office area, and storage. All of the buildings on this street are tenanted so there are successful businesses throughout the development. Good parking too! Perfect location in Quesnel's industrial area. The rebuild valuation on this building is over $975,000 so lots of value here! * PREC - Personal Real Estate Corporation (id:60626)
Century 21 Energy Realty(Qsnl)
2012 - 7165 Yonge Street
Markham, Ontario
Bright Corner 2brs 2 baths Unit with 9 ceilings and floor-to-ceiling windows offering breathtaking, unobstructed panoramic views and all-day natural light. The entire unit will be freshly painted, and upgraded ceiling lights and a new chandelier will be installed within the next week. Upgraded Modern Wood Flooring throughout for sleek, contemporary living. Open-Concept Chefs Kitchen perfect for cooking and entertaining. Five-Star Amenities,24/7 concierge, secure underground parking (visitor spots available!), fitness center, and more. Nestled in vibrant Thornhill, steps from Yonge Streets shops, cafes, and transit. Walk to groceries, dining, and entertainment urban convenience at your doorstep! (id:60626)
Bay Street Group Inc.
55502 Nikoodi Rd
Rural Lac Ste. Anne County, Alberta
4 bedroom, 2 1/2 bathroom updated home on 22 acres with a 3750 sqft (50x75) COMMERCIAL SHOP. Work and live on this fabulous property with tons of potential and opportunity. 2176 sq ft of living space on both levels. New flooring, vinyl windows, counters and cabinets. Garden plot, cold room, garage/shed and RV parking, small pond and backyard fire pit area. Insulated, heated shop with 22' ceiling has 6 concrete pad with floor drain and sump, 14,000 lb 2-post lift, mezzanine, 2-pc bathroom, 150psi 120 gal 10hp air compressor, welding area with venting, return air, overhead radiant heater and forced air furnace, on-demand hot water tank. 20'x16' main door, 14'x14' side door and 3 entry doors. Great family home with lots of space. Property comes with huge topsoil pile which could be sold for extra income. (id:60626)
RE/MAX Results
85 Thompson Road
Haldimand, Ontario
Modern Townhouse in Prime Avalon neighbourhood! Welcome to this beautifully maintained 3-bedroom, 2.5-bath home built in 2018, ideally situated in the highly sought-after Avalon neighborhood. Step into a bright and spacious layout featuring 1283 sqft of durable laminate flooring throughout the main and second levels, offering both modern style and easy maintenance (no carpet except on the stairs)!The large kitchen is a chefs dream with a central island, perfect for family meals or entertaining guests. A walk-in door from the 1-car garage adds daily convenience, and the unfinished basement offers a blank canvas to customize as your heart desires; home gym, rec room, or extra living space! Don't miss the beautifully renovated backyard offering plenty of space for hosting, enjoying a quiet afternoon, or gardening! UPGRADES: Laminate floor in main floor and all bedrooms and 2nd floor (2021), New carpet on stairs (2021), Drinking water filter (2022), Remote garage Opener (2022), Stone patio with garden design suitable for both simplicity and gardening (2022), Fresh paint in the main floor (2025), Brand-new Washer and dryer (2025). LOCATION, LOCATION, LOCATION! Directly across from the new elementary school opening in September 2025, close to parks, scenic trails, and the Grand River nearby. You are just steps from medical centers and shopping plazas, and only 15 minutes to Hamilton and Ancaster ideal for commuters and families alike. Don't miss your chance to own a stylish, move-in-ready home in one of the regions fastest-growing communities! (id:60626)
RE/MAX Real Estate Centre Inc.
494 George Street
Central Elgin, Ontario
Step into this impeccably designed, maintenance-free, turn key home offering 3 bedrooms, 2 full baths, and partial views of Lake Erie. Thoughtfully renovated throughout, it features a compact chefs kitchen with high-end appliances and an open-concept layout that maximizes space and style. Enjoy cozy evenings relaxing in one of two living areas, each with their own fireplace! Admire the pristine curb appeal with interlock driveway, professional landscaping, newer railing and porch, a single-car garage and three additional parking spaces. The private backyard oasis sits elevated above the neighbours, offering serene views, surrounded by mature trees and views of the lake. Whether you want to relax on the composite upper level deck to enjoy the view, or entertain on the lower gazebo lounge area, this backyards landscaping provides privacy, and natural serenity. Low-maintenance gardens and a powered storage shed complete this perfect retreat. Incredible value for such a wonderful home or cottage, in beautiful Port Stanley! (id:60626)
Royal LePage R.e. Wood Realty Brokerage






