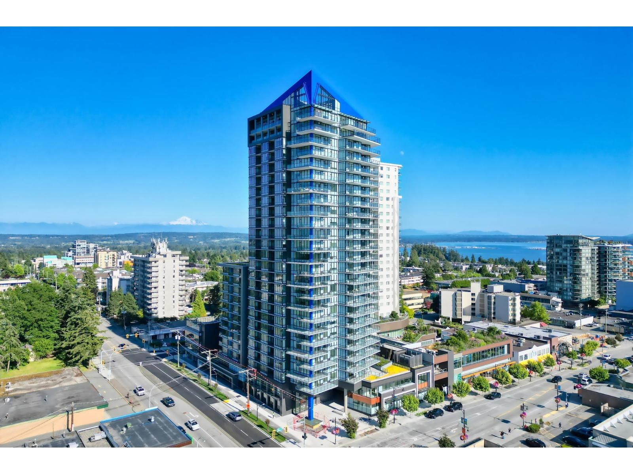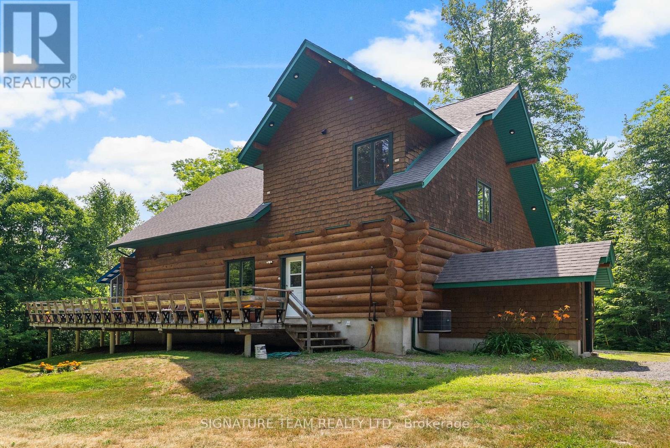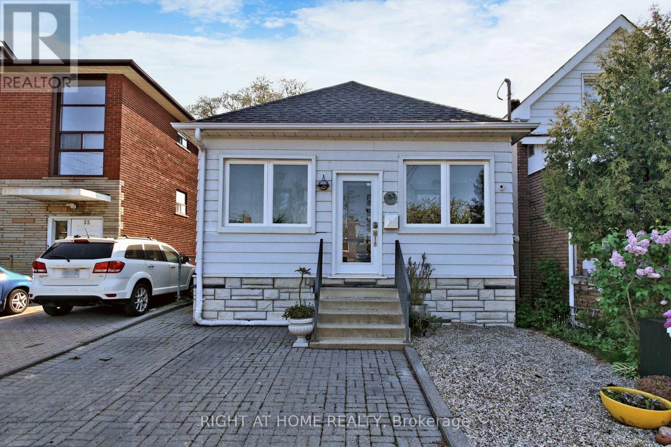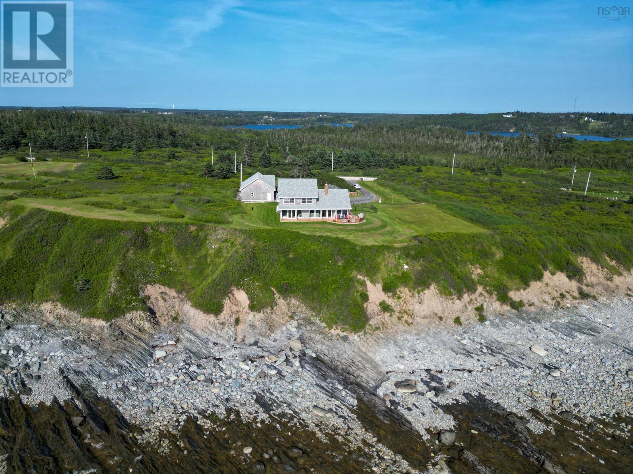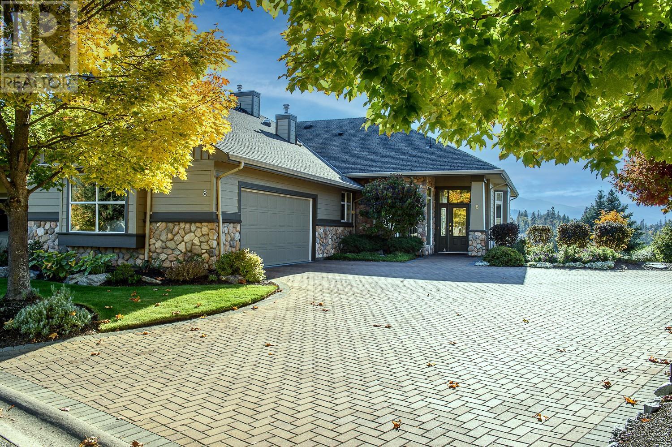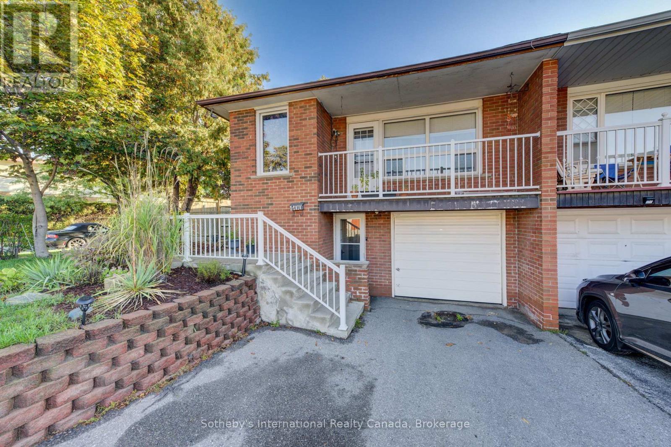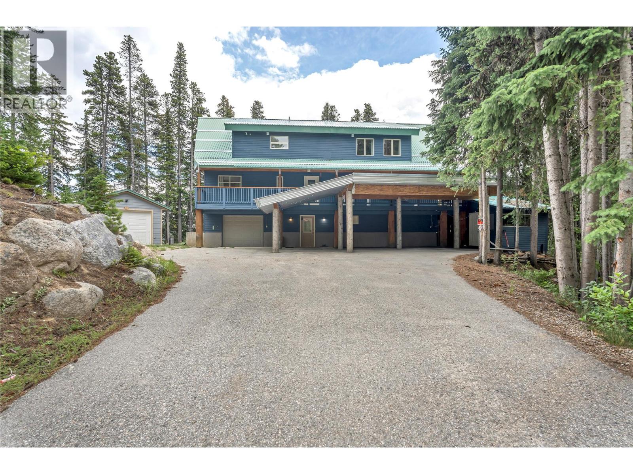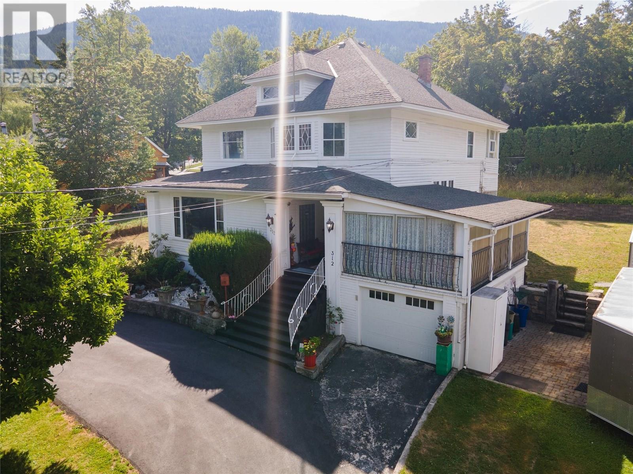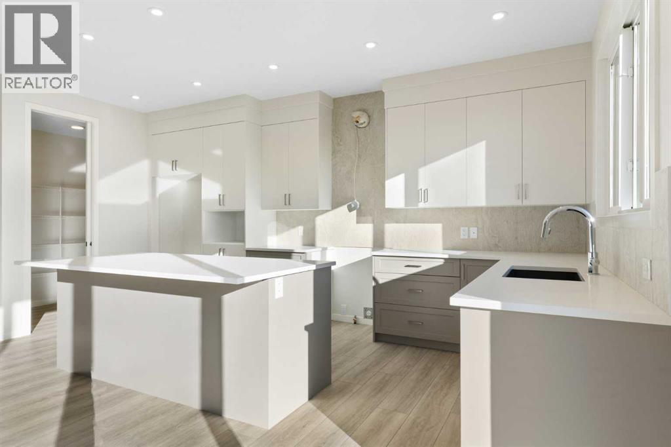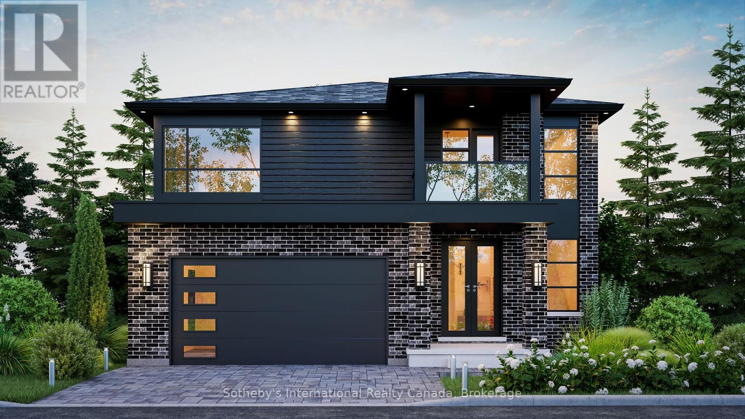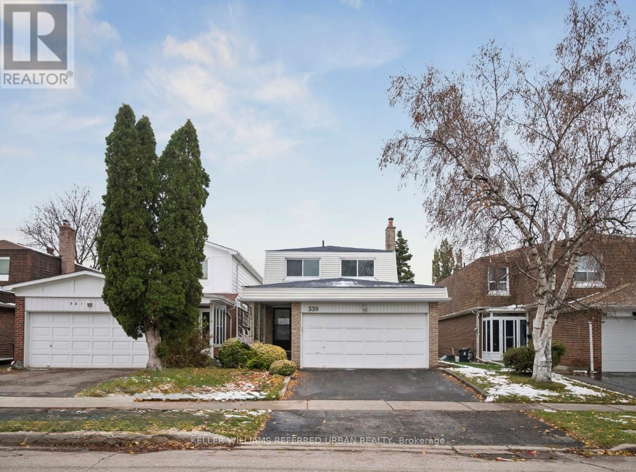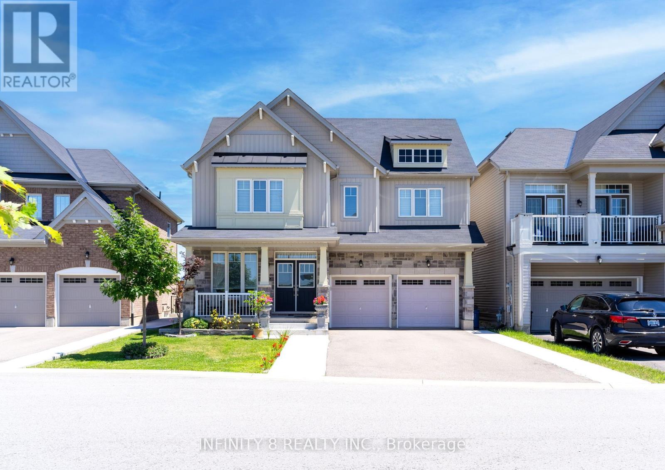2006 1588 Johnston Road
Surrey, British Columbia
Sweeping views from the 20th floor in this gorgeous 2 bed, 2 bath & den D2 plan in Soleil! 995 square feet of modern living with all the bells and whistles. A dream kitchen with top quartz counters, Bosch appliance package & sleek cabinetry all leading out to your 288 square foot wrap around balcony over looking Ocean, City & Mountain views. Two parking stalls, one storage locker. Top-notch amenities including swirl pool / hot tub, exercise facility, playground and not to mention surrounded by shopping, beaches, restaurants & sunsets. (id:60626)
Engel & Volkers Vancouver (Branch)
800 Woito Station Road
Laurentian Valley, Ontario
Set amidst 14.95 acres of mixed hardwood forest minutes from Pembroke, this extraordinary custom built log home offers a rare blend of artisanal craftsmanship and refined rural living. Designed with timeless attention to detail, this home is a true testament to natural beauty and enduring quality. The heart of the home is an expansive open-concept kitchen and dining area, thoughtfully laid out. Adjacent, the great room is anchored by a floor-to-ceiling stone fireplace and framed by dramatic 25-foot pine tongue-and-groove cathedral ceilings, creating a sense of warmth and scale rarely found. You'll find 2-beds, a 4-piece bath and screened in porch off the kitchen. Maple hardwood floors flow seamlessly throughout the main level, while handcrafted log railings and a custom staircase add authenticity and rustic elegance. The 2nd level opens to a spacious loft overlooking the great room below. Additionally, the large primary features 11-foot ceilings, bamboo flooring, a walk-in closet, and ensuite bathroom. Full basement is partially finished with its own entrance, a large rec room, a bedroom, 3-piece bath and a wood elevator. Outdoor living is equally impressive, with a large deck complete with built-in bench seating and a screened 3-season porch that invites you to relax. The detached 30 x 40 garage offers versatility, boasting 14-foot ceilings, 200 amp service, a 12 x 12 room with A/C, a bar area, insulated with radiant in-floor heat, and hot/cold water. In addition to the garage, there is also a gazebo area, lean-to, outbuilding for storage and a 3-season bunkie with a cookstove and kitchenette. Modern updates enhance the functionality and peace of mind, including a new LG stove & dishwasher, water treatment system, pressure tank, and roof was replaced in 2023. For those seeking a lifestyle in harmony with nature and elegance, this is a rare opportunity to experience the best of country living in a setting of charm, comfort, and craftsmanship. Min 24 hr irrevocable. (id:60626)
Signature Team Realty Ltd.
53 Sixteenth Street
Toronto, Ontario
Beautifully Renovated, Light-Filled, 2+1 Bedroom, 2 Bath Home Located In Coveted South Etobicoke Neighbourhood, Just Minutes To The Lake, Parks, Bike Trails, Schools, Humber College, Shops & Restaurants, Open Concept Design, Modern White Kitchen Boasts Cathedral Ceiling, Quartz Countertops & Breakfast Bar, Engineered Hardwood Floors Throughout, Spacious Loft With 3 Piece Ensuite & Two Skylights, Currently Used As Primary Bedroom, Main Floor Laundry, Separate Entrance To Unfinished Basement, Large Fenced Backyard With A Sitting Area, Garden Shed & Two Greenhouses For The Gardening Enthusiast. (id:60626)
Right At Home Realty
2435 Main Shore Road
Port Maitland, Nova Scotia
Welcome to your coastal retreat! This beautifully updated 1.5-story oceanfront home sits on a 1.4-acre lot with an impressive +/-160 feet of direct shoreline. Whether you're enjoying peaceful morning coffee on the brand-new deck or entertaining guests with panoramic water views, this property offers the ultimate in seaside living. Inside, the home has been thoughtfully upgraded with a modern kitchen, fully renovated bathrooms, fresh paint throughout, and new carpeting upstairs. The main level features automated curtains, bringing convenience and luxury together seamlessly. A brand-new hot water tank and water softener system add peace of mind for years to come. Practical updates include re-done septic lines, a newly finished driveway, and a refreshed lawnperfect for families or those who love outdoor living. The fenced yard is ideal for pets, and the attached single garage is complemented by a large detached triple-car garage (heated & wired), offering ample space for vehicles, hobbies, or storage. A rare opportunity for turnkey coastal living with room to grow! (id:60626)
Engel & Volkers (Yarmouth)
3800 Gallaghers Pinnacle Way Unit# 8
Kelowna, British Columbia
The address says it all—Gallaghers is the Pinnacle of Luxury, nestled in the low mountains, orchards and vineyards of East Kelowna. This gated community of 644 homes and two golf courses, includes craft rooms, auditorium, games room, library, swimming pool with hot tub, and a gym. Operational maintenance of these facilities, roads, parks and infrastructure is supported by the 14 Stratas and the Golf Course. The Golf Clubhouse features a restaurant overlooking the Course and valley. This luxury townhome, offered by the original owner, includes the very finest in design and decor including extra heat vents, sound proofing, pre wiring for a security system, double interior glass doors for privacy, and many recent upgrades. The extra wide garage features space for a golf cart, epoxy floor paint, and recessed galvanized floor grates with drains. Uniquely positioned, backing south overlooking the Pinnacle Golf Course with breathtaking views of the canyon, city and lake beyond; this is truly one of a kind lifestyle opportunity! (id:60626)
RE/MAX Kelowna
400 Cherokee Boulevard
Toronto, Ontario
Welcome to this bright and spacious home featuring 3 generously sized bedrooms, 2 full bathrooms, and 2 family-sized kitchens perfect for extended families or investors. The fully self-contained basement apartment includes a separate entrance, its own laundry, 2 bedrooms, and a full bath, offering excellent income potential or an ideal in-law suite.Recent updates include new flooring and full interior repaint (2022), a newly renovated kitchen, and a re-shingled roof (Oct 2022). The property also boasts a lot width wider than most homes in the area, providing extra outdoor space and curb appeal.Walk-outs from the basement for added convenience. Separate laundry for both upper and lower units (upper level hookups in garage). Chimney in place for potential fireplace addition. Excellent schools nearby both elementary and high school. Steps to grocery stores, shopping, parks, and community amenities. Minutes to Hwy 404, DVP, and 401 for stress-free commuting. Easy access to regional transit (GO Train) for commuters.This home combines family comfort with outstanding investment potential ideal for buyers seeking flexibility, convenience, and value in a prime location. Please refer Schedule -D for feature sheet (id:60626)
Sotheby's International Realty Canada
1417 Apex Mountain Road
Apex Mountain, British Columbia
Your Dream Apex Mountain Retreat Awaits! This is your chance to own one of the most exceptional homes at Apex Mountain Resort—whether you're looking for a private mountain escape or a high-performing investment property. This stunning chalet-style home offers 5 bedrooms and 4 bathrooms, comfortably sleeping up to 20 guests, making it ideal for large families, vacation rentals, or even corporate retreats. Tucked away along the ski-in/out trail, this home offers ultimate privacy, surrounded by lush forest, all on a .38 acre lot. Inside, you’ll find a bright, open-concept main floor with expansive windows that flood the space with natural light and frame breathtaking mountain views. The updated kitchen and living areas are perfect for entertaining or relaxing after a day on the slopes. Step out onto the large wraparound deck or sink into the private hot tub to take in the crisp alpine air and stunning vistas. The upper level features vaulted ceilings, a cozy family room, a spacious primary bedroom with walk-in closet and ensuite, an additional bedroom, full bathroom, and convenient laundry. Downstairs, a fully self-contained 1-bed, 1-bath suite with its own entrance offers flexibility for guests or rental income. Additional features energy efficient on-demand hot water, 2 wood stoves, metal roof. Also included is covered parking, two garages for all your gear and toys, plus a detached shop for extra storage or workspace. Why wait to make lifelong memories at Apex Mountain? (id:60626)
RE/MAX Orchard Country
312 Latimer Street
Nelson, British Columbia
Commissioned in 1912 this late-Victorian residence combines historic character with everyday functionality. Set on a 12,000 sq ft lot just a short stroll from Baker Street, the home offers 4 spacious bedrooms and 2 bathrooms. The formal living and dining rooms are anchored by a double-sided brick hearth, the ten-foot coffered ceilings lend an airy sense of scale to the home. Original hardwood floors, wainscoting, and bannisters testify to the craftsmanship of the era, yet the layout remains practical for modern living, with generous circulation space and ample natural light. Only three families have owned the property, preserving its period details and ensuring consistent upkeep. Outside, a horseshoe driveway encircles a mature Magnolia planted in circia 1919 providing both curb appeal and privacy. The expansive grounds offer room for gardens, play space, or future development. Experience the blend of historic integrity and urban convenience for yourself, schedule your private viewing today. (id:60626)
Exp Realty
218 West Grove Lane Sw
Calgary, Alberta
In the heart of West Grove, where family living meets elevated design, this 5 bedroom, 3.5 bath home delivers the perfect balance of warmth, versatility, and modern style. Every inch of its 2857 sq. ft. of developed living space has been thoughtfully designed for real life - where entertaining, relaxing, and everyday moments unfold effortlessly. Step inside and feel the natural flow of the open-concept main floor - anchored by floor-to-ceiling glass sliding doors that bathe the space in light and extend seamlessly to a large backyard deck, creating a beautiful connection between indoors and out. The great room’s electric fireplace adds a cozy centerpiece for evenings in, while the kitchen shines with two-toned cabinetry, white quartz countertops, and pot lighting that elevates the ambiance. Choose your own appliances at the builder’s supplier with an allowance of $8954. A large pantry and mudroom add practical function for busy mornings and grocery hauls, and a nearby flex room offers the ideal space for a home office, playroom, or creative studio. Upstairs, the home’s sense of spaciousness continues. The primary suite is a peaceful retreat with a spa-inspired ensuite featuring a soaker tub, glass shower, double vanity, and private water closet - plus a generous walk-in closet and easy access to the upper-level laundry room. A central bonus room invites family movie nights or a cozy reading nook, while three additional bedrooms and a dual-sink main bath ensure everyone has space and privacy. Downstairs, a fully developed basement with a side entrance adds even more flexibility. The expansive recreation room can transform into a home gym, games area, or theatre, while the fifth bedroom and full bathroom make this level ideal for guests, teens, or extended family. With its bright open floor plan, stylish finishes, and thoughtful family-centered design, this West Grove gem delivers more than just square footage - it delivers lifestyle. Living in West Grove means access to one of Calgary’s most coveted west-side communities - where tree-lined walking paths, nearby playgrounds, and top-rated schools create an environment families truly love. Enjoy proximity to West 85th’s boutique shops and restaurants, Westside Recreation Centre, and LRT access for an easy downtown commute. This is a home where you can grow, gather, and truly live. Come see how this space feels when it’s yours. Schedule your private showing today. (id:60626)
Royal LePage Benchmark
137 Equality Drive
Meaford, Ontario
The Alcove by Northridge Homes offers 2,220 sq ft of modern elegance, thoughtfully designed for todays lifestyle. Inside, clean lines, sleek finishes, and an open-concept layout create a bright, inviting atmosphere that perfectly blends style and comfort. With the option to add a 977 sq ft finished basement, you can easily tailor your home to suit your needswhether thats a family recreation space, guest suite, or home office.Built by Northridge Homes, a trusted builder known for exceptional craftsmanship and attention to detail, The Alcove showcases a commitment to quality in every element.Set in the charming Town of Meaford, this home offers more than just a place to liveits your entry to a vibrant community on the shores of Georgian Bay. From stunning natural beauty and year-round events to a thriving arts scene and friendly small-town spirit, Meaford is the perfect backdrop for your next chapter. Pair Northridge Homes quality with Meafords charm, and you have the ideal place to call home. (id:60626)
Sotheby's International Realty Canada
339 Chartland Boulevard S
Toronto, Ontario
Welcome To This Well-Maintained 4-Bedroom Link-Detached Home Featuring A Practical Layout & Plenty Of Natural Light Throughout. The Main Floor Offers A Welcoming Foyer With Ceramic Flooring & A 2Pc Bath. Kitchen Features: Eat-In Breakfast Area, Side Entrance, Overlooking A Sunken Family Room With Classic Parquet Flooring - An Inviting Space For Family Gatherings. The Combined Living & Dining Room With Hardwood Flooring Opens To The Private Fenced Backyard, Ideal For Relaxing Or Entertaining. Upstairs, You'll Find Four Spacious Bedrooms With Hardwood Flooring & Smooth Ceilings. The Primary Bedroom Includes A Walk-In Closet & An Updated 3Pc Ensuite, While The Main 4Pc Bathroom Has Also Been Modernized For Added Comfort. The Finished Basement Expands The Living Area With A 2Pc Bath, Ceramic Tile Flooring, Panelled Walls, Dropped Ceiling & Ample Storage Including A Large Wall-To-Wall Closet & Under-Stair Space. Recent Updates & Features Include Replaced Roof, Air Conditioner, & Furnace Are Under 10 years old. A Water Softener In the Basement & Kitchen Water Filter Are Owned. This Lovely Home Offers Comfort, Functionality & Great Potential For Your Personal Touches - Perfect For Families Or Anyone Seeking A Bright, Spacious Living Space In A Sought-After Location. Easy Access To Highway 401, Minutes To Finch & McCowan Bus Station & Just Steps To Woodside Square, Restaurants, Shops, Top-Ranked Iroquois Junior Public School, Albert Campbell Collegiate Institute & More! (id:60626)
Keller Williams Referred Urban Realty
7673 Hackberry Trail
Niagara Falls, Ontario
Welcome to 7673 Hackberry Trail, a stunning residence nestled in the heart of Niagara Falls, offering over 3200 square feet of living space. Upon entering, you'll be greeted by the timeless elegance of engineered hardwood flooring that extends throughout the great room, dining room, and den, complemented by a beautifully stained oak staircase. This meticulously designed home features four spacious bedrooms and 3 full bathrooms on the second floor, each offering comfort and privacy. The primary bedroom boasts a serene atmosphere with its own 4-piece ensuite and a charming small living room area, perfect for relaxation after a long day. Another bedroom also includes a convenient 4-piece ensuite, providing convenience for guests or family members. The main floor is an entertainer's delight, showcasing a large kitchen with a cozy kitchen nook, ideal for enjoying morning coffee or casual meals. The adjacent dining room flows seamlessly into the expansive family room, creating a perfect space for gatherings and celebrations. A den adds versatility, ideal for a home office or quiet retreat. Step outside to the backyard deck, where you can unwind and enjoy the peaceful surroundings with no rear neighbors, offering a sense of tranquility and privacy. Located in a desirable neighborhood of Niagara Falls, just minutes away from Costco, the newly proposed Hospital, Niagara Square, Lowes, Starbucks, dining and shopping. Schedule your private viewing today! (id:60626)
Infinity 8 Realty Inc.

