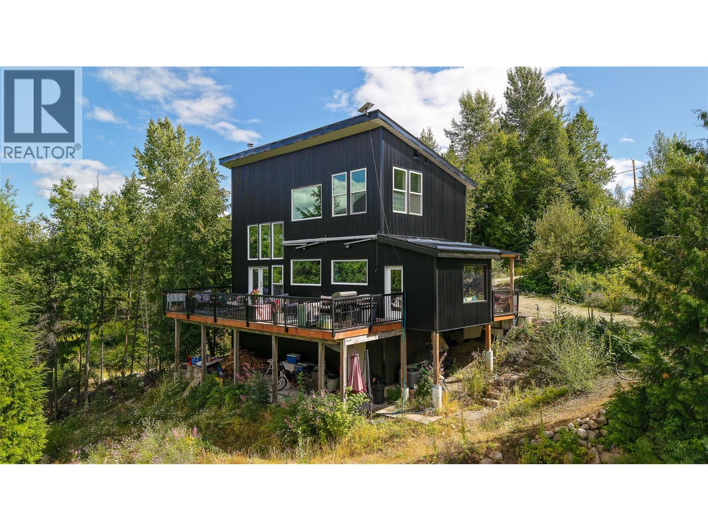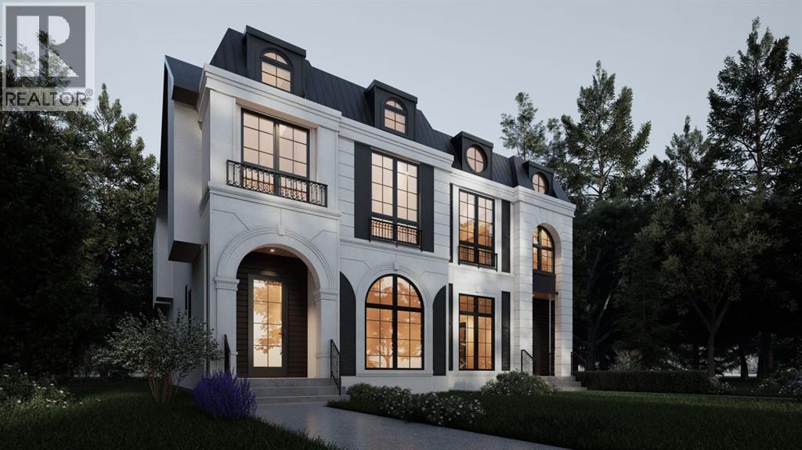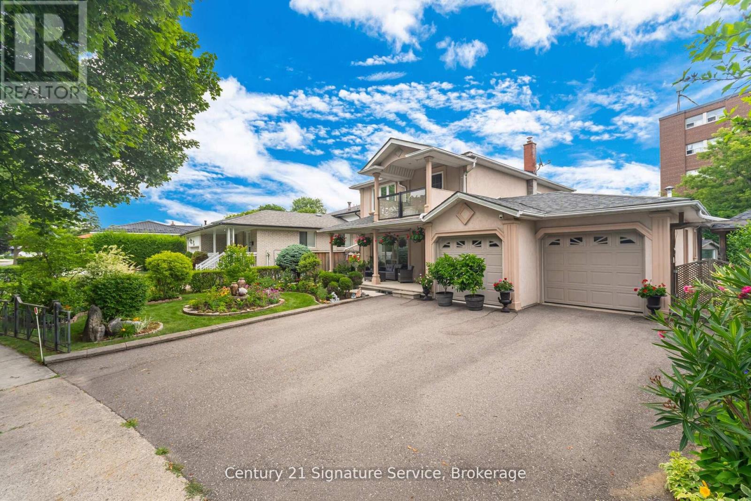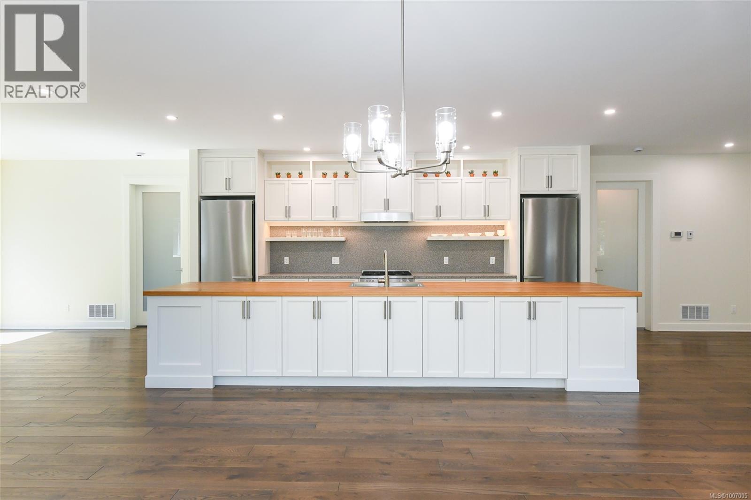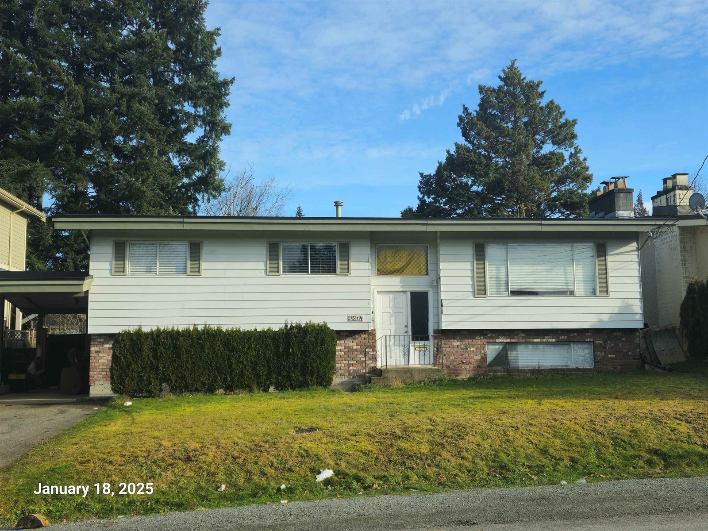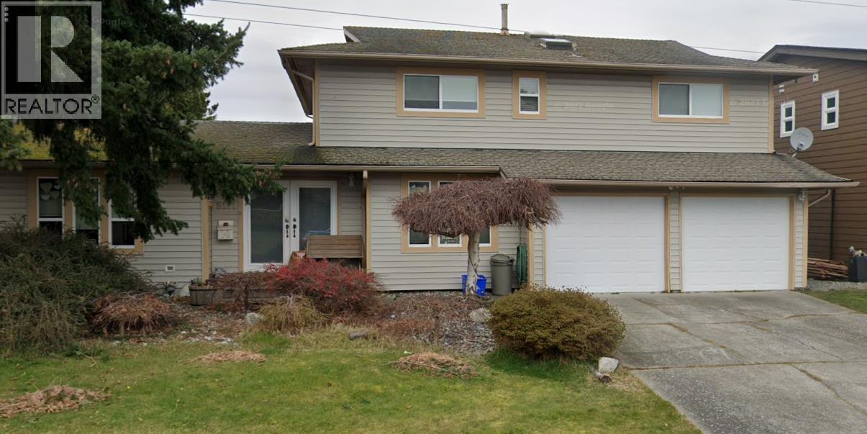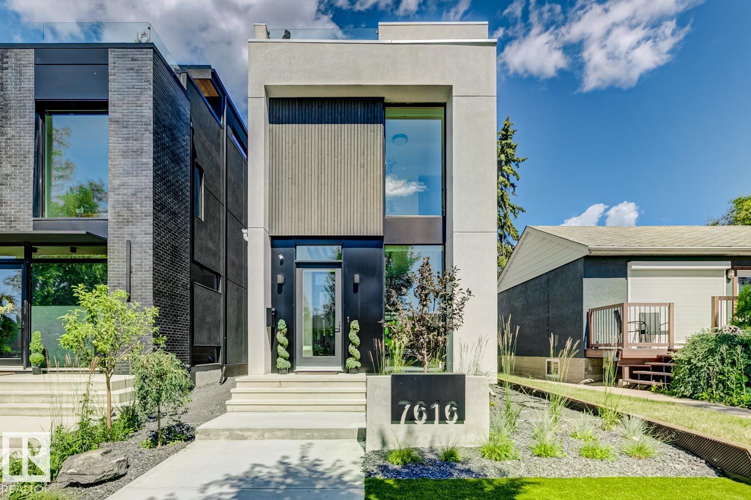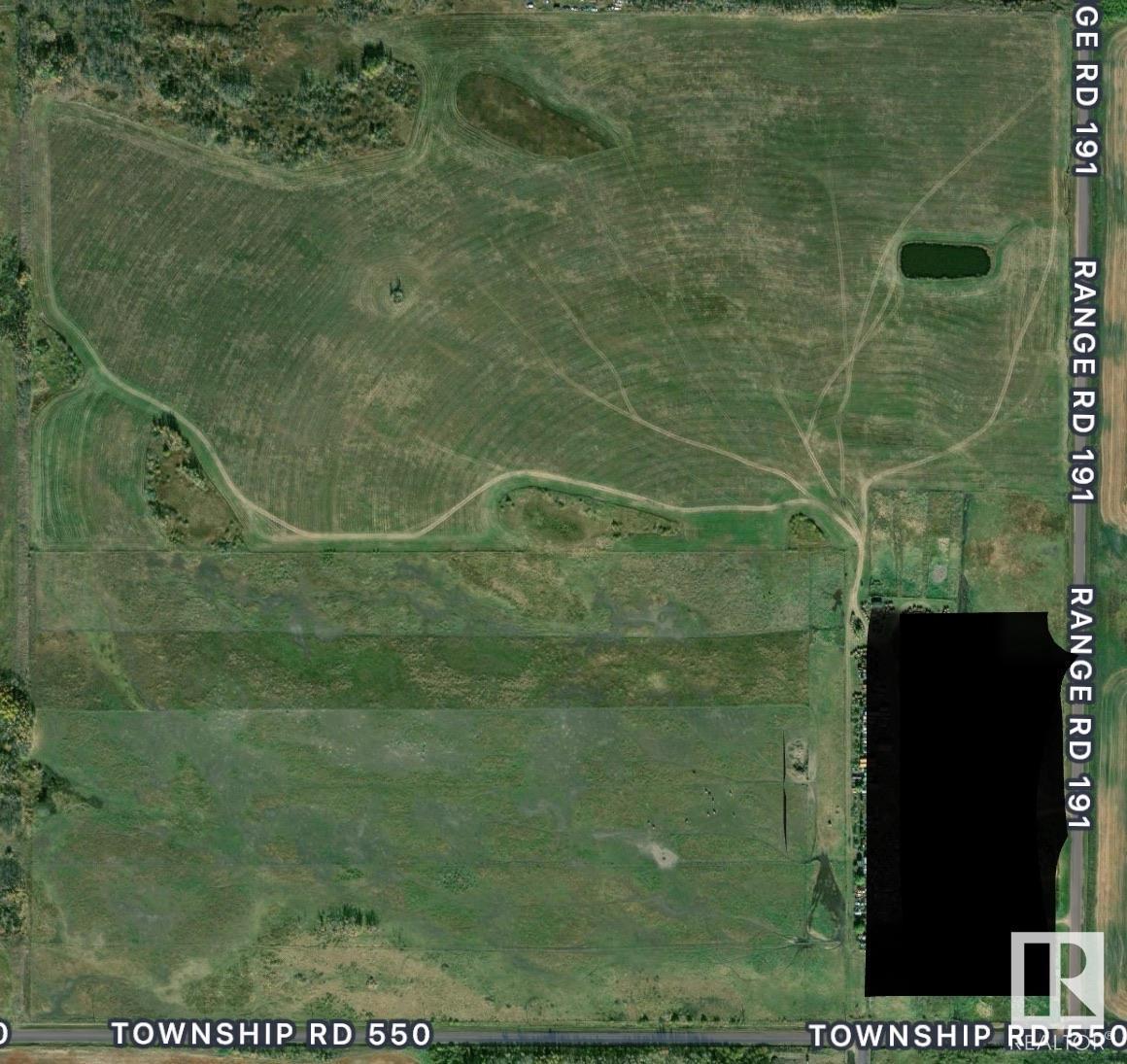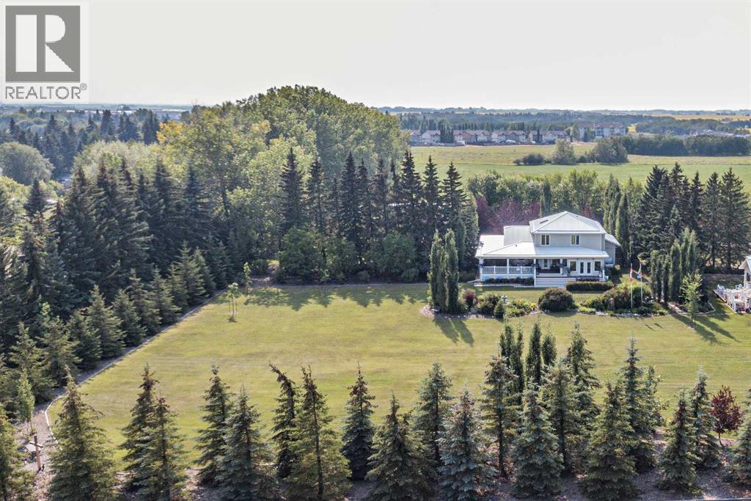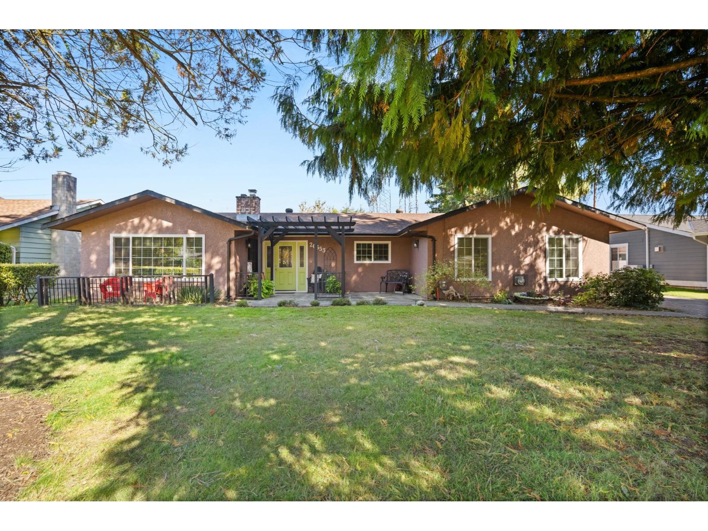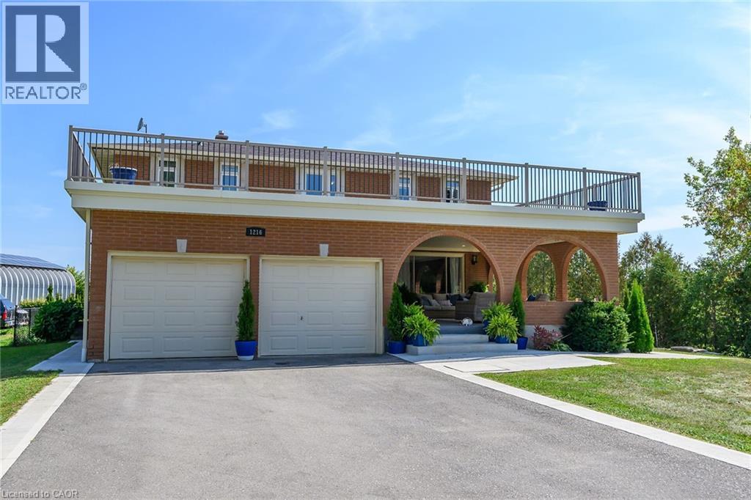300 Richie Road
Rossland, British Columbia
Is there a better view in the Rossland area? This stunning 5+ acre property offers an unparalleled opportunity to live in your own mountain playground free from congestion, strata fees, and rising city taxes. With hydro, sewer, and water (some of the best drinking water you'll find!) installed and ready for a future 2400+ sq ft dream home, the prepwork is done. In the meantime (or permanently) enjoy life in the thoughtfully designed 2 bed, 2 bath home. Built with quality and intention, this residence is ideal for smaller families, professional couples, or anyone seeking low-maintenance, high-comfort mountain living. The home features soaring ceilings, expansive windows framing spectacular views, a custom walk-in shower, and artisan wood details thru-out including staircase and trim milled locally. A 420 sf view deck is perfect for hosting friends, or just pretending you're going to and keeping those jaw-dropping views of Red and Granite Mountain all to yourself. Cozy up with the wood stove, stay cool with AC, enjoy the efficiency of a hybrid H20 heater, electric furnace, and fire-smart metal roof and siding. The 350 sf mechanical room is self-contained with ground-level walk-out access, perfect as an office, man cave, or ski tuning workshop. The land is a beautiful, natural lot with a year-round creek, machine-built biking and GT trails that connect with KCTS, and a full RV pad with 50-amp service and sewer. —the potential here is rare and remarkable. (id:60626)
Century 21 Kootenay Homes (2018) Ltd
2518 20 Street Sw
Calgary, Alberta
One Unit Remaining! Elegant French Chateau-Style Duplex in Richmond | Over 3,200 Sq Ft | Gym | Oversized GarageStep into timeless sophistication with this beautifully crafted French chateau-inspired duplex, ideally located in the prestigious community of Richmond. Boasting over 3,200 sq ft of luxurious living space, this residence seamlessly blends classic charm with modern comfort. Engineered wood flooring flows throughout the main and upper levels, setting the tone for the refined finishes found throughout the home. Upstairs, you'll find three generously sized bedrooms, each complete with walk-in closets and private ensuites.. The stunning 5-piece primary ensuite is a true retreat, offering heated floors, a steam shower, a free-standing tub, a double vanity with a custom tower, and recessed lighting to create a spa-like atmosphere. The main floor is thoughtfully designed for both work and relaxation, featuring a convenient pocket office, a chef-inspired kitchen with a massive 15-foot island and high-end Kitchen Aid appliances, and an inviting living room centered around a cozy gas fireplace. A stylish mudroom with built-in cabinetry leads to the powder room and out to your private backyard through large patio doors.The fully finished basement offers gym, wet bar, bedroom with a 3 pc bathroom along with a huge rec area. Situated on a rare 135-foot deep lot, the backyard is generously sized—perfect for outdoor entertaining—and complemented by a double oversized garage for added convenience. This is a one-of-a-kind home that perfectly balances elegance, comfort, and versatility in one of Calgary’s most sought-after neighborhoods. (id:60626)
Royal LePage Metro
512 Selsey Drive
Mississauga, Ontario
Meticulously maintained 3-bedroom, 4-bathroom family home nestled on a quiet street in one of Mississauga's most desirable neighborhoods, offering a spacious and functional layout with a large living and dining area, a family sized kitchen with stainless steel appliances, and large eat-it, a cozy and bright family room with walk-out to fully fenced yard, generous-sized bedrooms including a primary suite with 3pc ensuite, second bedrooms with semi-ensuite, and third bedroom with private balcony. A beautifully landscaped front and backyard with fountains, perfect for entertaining, and a partially finished basement with endless potential. Double car garage allows direct entrance to a large mud and laundry room, and side door access to yard. All just minutes from top-rated schools, parks, shopping, public transit, and easy highway access. (id:60626)
Century 21 Signature Service
3767 Maple Lane
Royston, British Columbia
PRICE IMPROVEMENT ~ Welcome to a home where exceptional craftsmanship, eco-conscious design and refined elegance come together in perfect harmony. Built in 2018 with energy-efficient ICF construction, this custom contemporary rancher offers comfort, durability and luxury. This home's layout is expansive and inviting, with careful consideration taken to allow for adding additional bedrooms or a second story. BOTH luxurious bedrooms feature their own spa-inspired ensuite and custom closets, and are divided by a sound-proof wall. High-end finishings shine throughout the home - from the hardwood floors to the custom cabinetry, premium fixtures and unique finishings. The kitchen - a showstopper with its top-tier appliances and spacious island - is perfect for entertaining, or your own everyday indulgence. Natural light floods into this home through large windows and multiple sliding doors offering a seamless flow into your own private oasis of established gardens, bursting fruit trees, multiple vegetable patches and over 1000+ daffodils the explode with color in the Spring. Whether you're sipping with friends on the patio or harvesting fresh produce, you have the perfect combination of connecting to nature and living in luxury. Top it all off with a garage that boasts air recovery and set up for generator power in the event of a power outage, and you've found a rare gem offering a timeless lifestyle. This isn't a home; it's a sanctuary. (id:60626)
Royal LePage-Comox Valley (Cv)
2514 Lilac Street
Abbotsford, British Columbia
Investors / Builders Alert. Blow out price. Must sell in 2 Weeks. Offers will be presented as they come. Drive by & write an offer subject to viewing. Location ! Location!! Location!!! Great investment. Huge 9730 subdividable lot. Urban infill will allow to build a 4-plex with some zoning conditions, Big Duplex or 2 Lots subdivision with 3 story homes & each with legal suite. Check with City for new Zoning. Updated home has 3 bedrooms up. 2Pc.ens. & full bath. Basement has 3 bdrm legal suite. Updated Kitchen, floors & plumbing fixtures. Good family home to live upstairs & rent out 3 bedroom bsmt. Total rent now $4000/mo. Only 5 minutes walk to Shopping mall, Grocery stores, Banks, Restaurants etc. 3 Blocks to all 3 levels of schools. Must give 24 hrs. notice to show. Let's make a deal. TB (id:60626)
Century 21 Coastal Realty Ltd.
5151 Galway Drive
Delta, British Columbia
This well-maintained, main-floor living home features a welcoming entrance with newer double front doors leading to a spacious foyer. The large living room opens to a west-facing yard through sliders, while the bright kitchen is seamlessly connected to the family room. The upper level offers four bedrooms, each equipped with built-ins. The sunny yard boasts a large patio, perfect for outdoor activities. Conveniently located located near South Delta Secondary, Pebble Hill Elementary, and Pebble Hill Park. 5 mins drive to Boundary Bay Beach area and many other amenities. CALL NOW TO BOOK A SHOWING. (id:60626)
Royal LePage Westside Klein Group
7616 83 Av Nw
Edmonton, Alberta
The White Russian, custom-built by Haynes Homes, designed by Design Two Group & Nako Design, is a masterpiece of opulence & precision that showcases top-tier construction, timeless finishes, & modern elegance. It features 2 rooftop patios, LEGAL 1 BEDROOM/ 1 BATH SUITE above the double garage, & open-concept spaces w/ white oak floors, steel-framed glass walls by Forge 53 & triple-pane windows by Lux. Recessed lighting & modern fixtures enhance natural light on all 3 levels. The kitchen w/ Waygood Kitchens cabinetry, Blum hardware, SS appliances, & Himalayan Quartz & concrete counters, is stunning. Sliding patio doors open to a large deck. The upstairs primary suite has a custom walk-in closet & spa-like 6pc ensuite. 2 more bedrooms, a full bath & laundry room complete the floor. The 3rd floor offers a bonus room w/ rooftop patio access and city views. Additional features incl Russ Sound, smart lighting, tankless water system & Oxygen Moss Wall. Finished basement has a rec room, 4th bed & full bath. (id:60626)
Century 21 Masters
South Of Hwy 15 On Range Road 191
Rural Lamont County, Alberta
147.30 acres of Land used agriculturally, but ZONED COUNTRY RESIDENTIAL. Currently in hay, pasture and a small ~20 acre field seeded to oats in 2025. The owners spent years of effort and lots of money to have an Area Structure Plan completed, various studies and tests done, and rezoning approved. This land can be used as hay and farmed for now, but is ready for a developer to build a subdivision road, bring in gas/power to the lot lines, and subdivide, title and SELL ACREAGES. This is a great area for future acreages, with close proximity to Highway 15, 16, 831 and 834, Elk Island Natl park and the Industrial Heartland area with lots of high-paying jobs. Can you see the opportunity? Do you have the vision? (id:60626)
Maxwell Devonshire Realty
5218 57 Street
Stettler, Alberta
This is a once in a life time opportunity to own an amazing luxury home on 15.57 acres, just on the outskirts of Stettler. This 2 story home blends sophisticated style and timeless design in to an ideal floor plan. Welcoming you in with its bright interior, the home is unified with a central spiral staircase near the front entrance and engineered hardwood throughout most of the main floor. To the right is a spacious formal dining room with 2 sets of patio doors and an office to the left. The light and bright chef’s kitchen offers a combination of style and functionality with Corian countertops, stainless steel appliances, pantry with power for appliances, and so much more. The cabinets wrap around the corner giving you a coffee bar and a built-in desk by the breakfast nook, where another door takes you out to the east facing deck. The living room is spacious and comfortable with a set of doors to a lower deck where you will be able to enjoy the park-like setting of this well landscaped property. Down the hall, there is a half bath, a laundry room with sink, and access to the attached, 2 car garage. Heading upstairs, there are 4 bedrooms which have views of the yard, including a primary bedroom with double closets, and ensuite with bidet, and custom tile walk-in shower. There is also a lovely, 4 pc bathroom upstairs. Downstairs, there are two family rooms giving your loved ones their own space. There is a bedroom with walk-in closet, storage closets, and a beautiful, 3 piece bathroom. Covered by overhang, and wrapping around 3 sides of the house, the deck is an amazing place for you to entertain. Mature trees line the paved driveway and the shelterbelt trees give the yard privacy and a windbreak. Southwest of the house is a large paved parking area as well as a building with indoor golf simulator, a dance studio, and a detached garage. The remainder of the land is currently hay and there is possible subdivision opportunity as well. This property is ideal for families seeking both the freedom of acreage living and the convenience of living close to town. (id:60626)
RE/MAX 1st Choice Realty
20553 43a Avenue
Langley, British Columbia
Charming and updated 3-bedroom, 2-bathroom rancher nestled on a massive 16,466 SQFT lot in the sought-after Brookswood neighbourhood! This well-cared-for home features a bright kitchen with stunning new backsplash and countertops, including a spacious island perfect for entertaining family & friends. Both bathrooms are beautifully updated. Enjoy the convenience of a double-wide garage plus ample open parking with room for an RV. Need a little escape? The cozy "She Shed" behind the garage offers the perfect retreat when you need to get away from your spouse and/or kids! Tucked away on a quiet street, yet just minutes from 216th and 200th for easy access to shopping, dining, schools and major amenities. Ideal family home, or a great option for downsizers who do not care for stairs! (id:60626)
RE/MAX Treeland Realty
1216 Sheffield Road
Hamilton, Ontario
Stunning in Sheffield Country Retreat with Pool, In-Law Suite & Workshop. Welcome to your dream country retreat in the heart of Sheffield! This updated 4+1 bedroom, 4-bath home offers the perfect blend of space, style, and versatility-complete with a separate in-law apartment, Heated saltwater pool, and private workshop with hydro. Enter through a covered porch into a bright 2-storey foyer. The main level features a modern eat-in kitchen with quartz counter tops and a walkout to the patio and views of fields, a spacious living room, and a cozy den with gas fireplace, plus inside access to the garage. Upstairs, the primary suite includes a walk-in closet and ensuite. Three more bedrooms and an updated 4-piece bath provide room for family. Best of all - a 800 sq ft rooftop patio for unforgettable gatherings. The finished lower level offers a self-contained in-law suite with its own walkout, kitchen, bedroom + office, bathroom, and laundry. A custom Cantina/Wine Room adds a unique bonus. Enjoy your fenced backyard oasis with a heated saltwater pool (2020), pool shed with water and hydro, and green space. New pump for 100ft well. The detached workshop with hydro and private laneway is perfect for hobbies, storage, or a home business. All this just 13 minutes to Cambridge and 25 minutes to Hamilton, combining country calm with city convenience. With its in-law suite, rooftop patio, pool, and workshop, this Sheffield property is more than a home - its a lifestyle! (id:60626)
Keller Williams Innovation Realty
1216 Sheffield Road
Flamborough, Ontario
Stunning in Sheffield – Country Retreat with Pool, In-Law Suite & Workshop. Welcome to your dream country retreat in the heart of Sheffield! This updated 4+1 bedroom, 4-bath home offers the perfect blend of space, style, and versatility—complete with a separate in-law apartment, Heated saltwater pool, and private workshop with hydro. Enter through a covered porch into a bright 2-storey foyer. The main level features a modern eat-in kitchen with quartz counter tops and a walkout to the patio and views of fields, a spacious living room, and a cozy den with gas fireplace, plus inside access to the garage. Upstairs, the primary suite includes a walk-in closet and ensuite. Three more bedrooms and an updated 4-piece bath provide room for family. Best of all—a 800 sq ft rooftop patio for unforgettable gatherings. The finished lower level offers a self-contained in-law suite with its own walkout, kitchen, bedroom + office, bathroom, and laundry. A custom Cantina/Wine Room adds a unique bonus. Enjoy your fenced backyard oasis with a heated saltwater pool (2020), pool shed with water and hydro, and green space. New well pump. The detached workshop with hydro and private laneway is perfect for hobbies, storage, or a home business. All this just 13 minutes to Cambridge and 25 minutes to Hamilton, combining country calm with city convenience. With its in-law suite, rooftop patio, pool, and workshop, this Sheffield property is more than a home—it’s a lifestyle! (id:60626)
Keller Williams Innovation Realty

